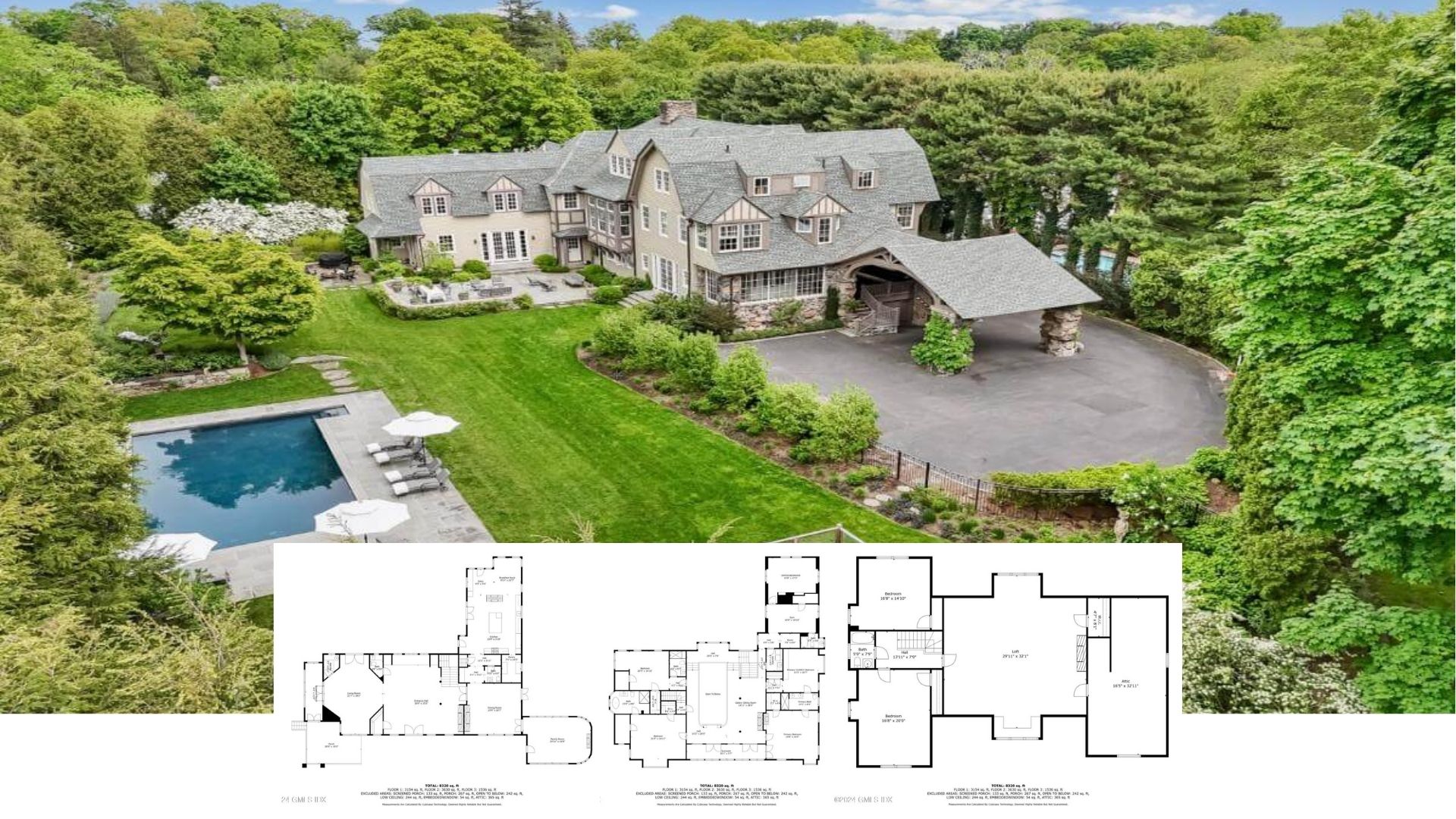Explore this exquisite 2,679 square foot farmhouse that effortlessly combines style and functionality. Boasting four spacious bedrooms and three and a half bathrooms, this single-story home offers a blend of contemporary and traditional elements. Key features include a vaulted ceiling in the great room, a large kitchen island, and an inviting outdoor living area that encourages seamless indoor-outdoor interaction.
Homely Facade with a Well-Kept Lawn that Provides a Classic Charm

Featuring a striking white exterior with vertical plank siding and a gabled roof, this home combines traditional charm with modern elegance. The double doors, paired with large symmetrical windows, welcome natural light and provide a view into the inviting interior, set against a well-maintained lawn and tall trees.
Main Floor Plan

A central great room with a vaulted ceiling and faux beams connects the kitchen, dining room, and outdoor space. This arrangement allows for efficient movement between private and shared areas like bedrooms and the master suite, enhancing the home’s flow and functionality.
Buy: Architectural Designs – Plan 70848MK
Bonus Room Floor Plan

A versatile bonus room above the garage is perfect for a home office or playroom. The main level includes a great room with a fireplace, open to the kitchen and dining area. The foyer ensures easy access to various parts of the house, offering convenience.
Buy: Architectural Designs – Plan 70848MK
Complementing Grey Metal Roofs and White Walls

Highlighted by a metal roof and shed dormers, this modern farmhouse offers a blend of traditional and contemporary design elements, including a covered porch with stone pillars. White columns and the overall facade provide a warm, unimposing welcome.
A 3-Car Attached Garage that Offers Ample Parking Space

The spacious 3-car garage fits seamlessly into the structure, offering substantial room for vehicles and enhancing the house’s cohesive aesthetics.
Dining Room with with a Blend of Black and White for Cohesion

A dining room designed for gatherings features a 10-seater wooden table under a circular chandelier. The coffered ceiling and large window accentuate the room’s detailed and stylish look, with a gallery wall adding a personal touch.
Welcoming Living Area with Central Fireplace

Accentuated by the cathedral ceiling that enhancing openness and appeal, a stone fireplace draws the eye in this living room. Sliding glass doors flood the space with natural light, creating a bright and welcoming environment.
Glass Doors Offer a Seamless Transition from Indoor to Outdoor Living in the Living Area

Large sliding glass doors connect the indoor living area to the outdoor space, allowing natural light to grace the cozy interior. An integrated seating area near the kitchen fosters interaction and a smooth flow throughout.
Cathedral Ceiling with Exposed Striking White Beams and an Overhead Fan for Elegance and Functionality

An open-concept space unites the living area and kitchen under a cathedral ceiling with exposed wooden beams. The design provides a seamless transition between spaces, enhanced by natural light from sliding glass doors.
Functional Kitchen with Airy Design and Several Storage Compartments

A contemporary kitchen with a vaulted ceiling and wooden beams offers open, airy space. The central island with seating and modern appliances provides both function and style, while light-toned cabinetry maintains a clean look.
Practical, Yet Aesthetic Kitchen and Living Space Integration

The kitchen centers on a large island with a wooden countertop and sink. Surrounded by stylish white cabinetry and stainless appliances, it flows into a living area with a large sectional sofa, connected to outdoor spaces by sliding glass doors.
Vaulted Kitchen with Seamless Connection

The kitchen, open to the great room, features a high ceiling with wooden beams. A central island with white cabinetry serves as a workspace and dining spot, linking the indoors to outdoor areas through large sliding doors.
Stacked Gables Add a Certain Uniqueness to the Exterior

Featuring stacked gables, the farmhouse exterior showcases architectural interest. White vertical siding and a contrasting dark roof create a clean style, with stone skirting and an inviting porch completing the look.
Eye-Catching Gable Elements

Steep A-frame gables with decorative trusses enhance this home’s architecture. A side-loading garage with matching black doors and contrasting black-framed windows add distinctive touches to this design.
Single-Story Home with Additional Entry Points for Light and Ventilation

Highlighted by a dormer window for additional light, the home’s rear boasts a covered outdoor area. Board-and-batten siding with a stone chimney balance modern design with traditional details.
Thoughtfully Designed Great Room

A welcoming front porch and stone-based columns introduce the home, while inside, the vaulted great room offers an open ambiance. The strategic floor plan combines private bedrooms with ample communal space for family and social activities.
Buy: Architectural Designs – Plan 70848MK






