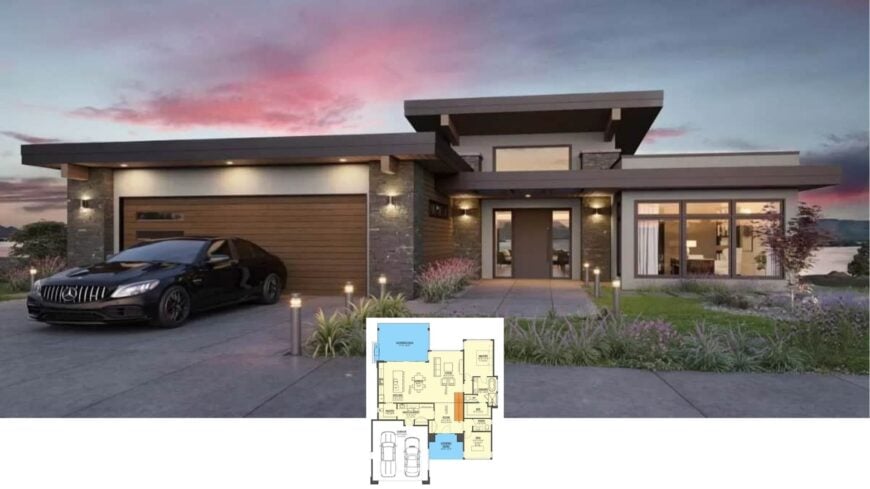
Step into a realm of modernity with this exquisite home, boasting an impressive 3,430 sq. ft. of floor space characterized by sleek lines and abundant natural light. The residence includes three bedrooms and bathrooms and spans significant square footage, perfectly encapsulating the ideals of a contemporary lifestyle.
An open-concept floor plan invites you to explore its harmonious blend of style and practicality, setting a new standard for luxurious living.
Clean Lines and a Stunning Skylight: This Home’s Exterior Has Style

This home embodies the essence of contemporary design. Its seamless integration of flat roofs, expansive windows, and a sophisticated natural stone and wood blend create a chic, earthy, inviting facade.
The home’s thoughtful layout and modern features perfectly balance aesthetic appeal and everyday functionality.
Explore the Thoughtfully Designed Floor Plan of This Stylish Home
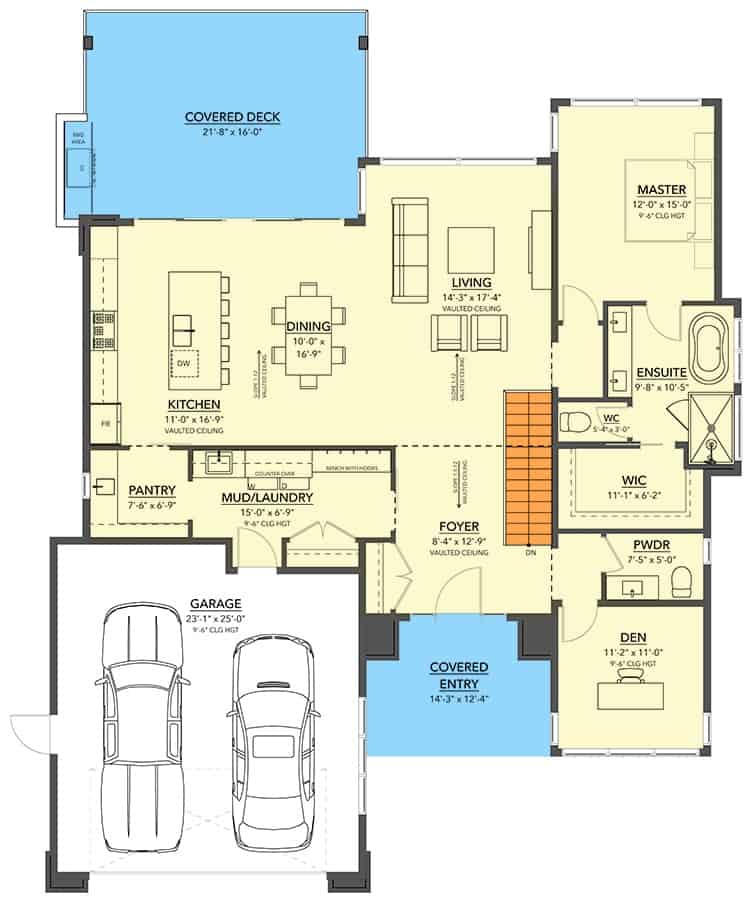
This floor plan features an open layout with seamless flow between the kitchen, dining, and living areas. It is highlighted by a large covered deck that is perfect for outdoor entertaining.
The master suite, located privately on one side, includes a spacious walk-in closet and ensuite for added comfort.
Versatile Lower Level with a Rec Room and Covered Patio

This thoughtfully designed lower-level floor plan features a spacious rec room with a fireplace and wet bar, ideal for entertainment or relaxation. Adjacent to the rec room, the games and gym rooms are enclosed with glass walls, providing clear sightlines while maintaining a sense of openness.
Two comfortable bedrooms share access to a covered patio, enhancing the connection between indoor and outdoor living spaces.
Source: Architectural Designs – Plan 144112UPR
You Have to See the Stonework on This Chic Facade
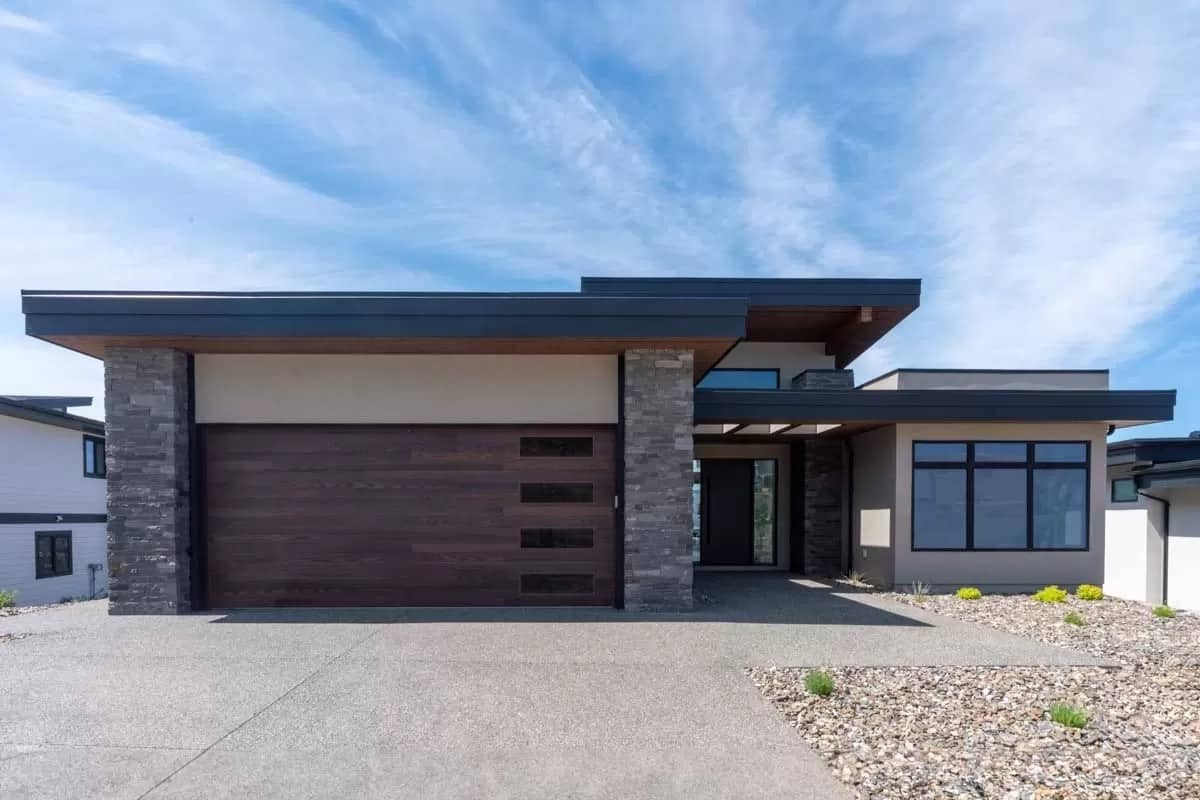
This contemporary exterior features clean lines and a flat roof, giving it a distinctly modern edge. The combination of dark stonework and horizontal wood accents on the garage door creates a striking contrast.
A minimalist landscaping approach complements the structure, enhancing the home’s sleek aesthetic.
Neat Living Area with Sliding Doors Steals the Show
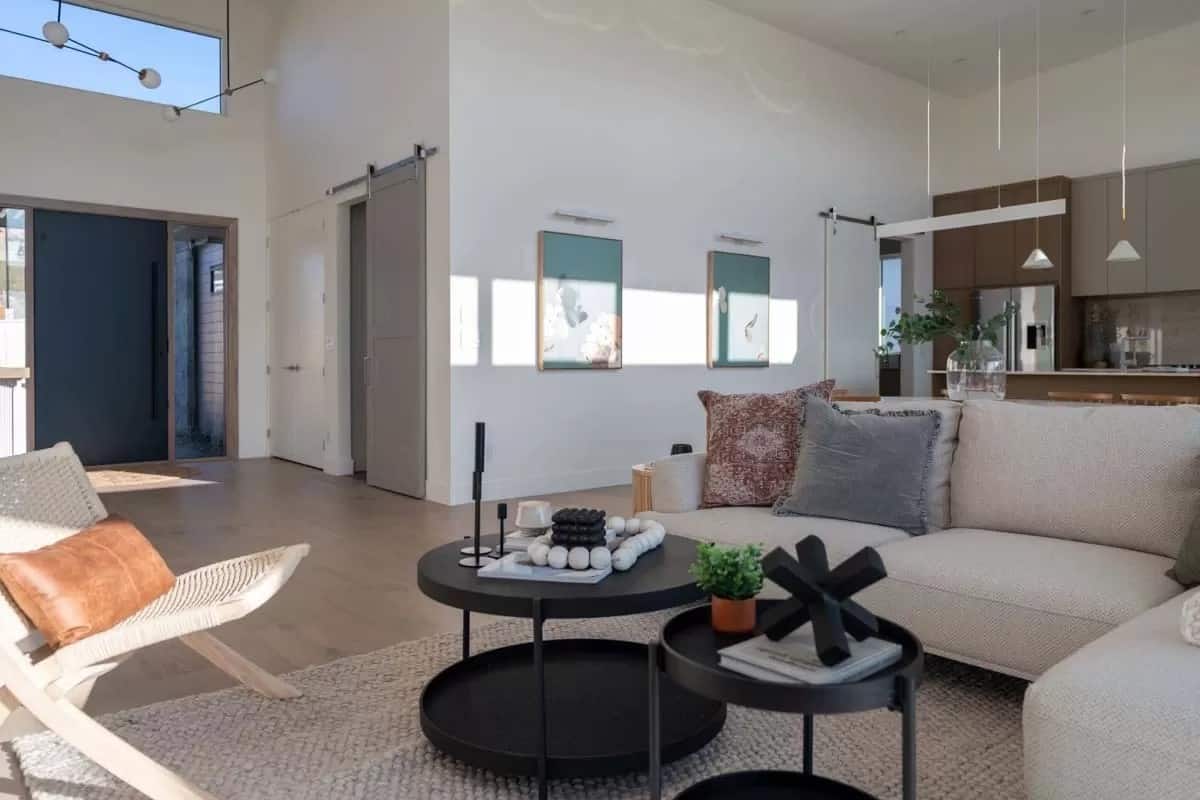
This living room features clean lines and abundant natural light, highlighted by large windows and a high ceiling. Modern sliding doors add a contemporary touch, seamlessly separating spaces while maintaining an open feel.
The textured furnishings and neutral tones create a welcoming yet stylish atmosphere, perfect for relaxation and entertainment.
Don’t Miss the Sliding Barn Door in This Expansive Kitchen
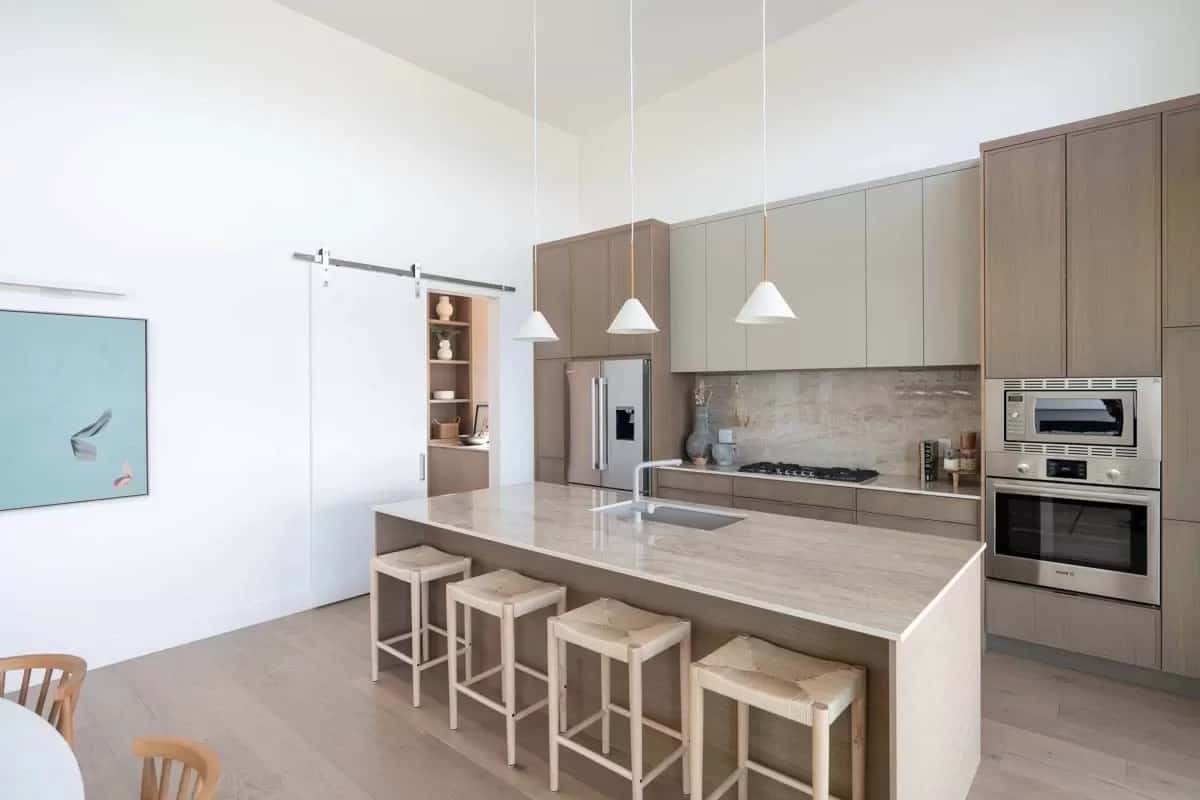
This kitchen blends modern minimalism with functional design. It features sleek cabinetry and a spacious island with a waterfall countertop. A trio of pendant lights adds a touch of elegance and symmetry, while the sliding barn door introduces rustic charm and accessibility to the pantry area.
Neutral tones and clean lines dominate the space, creating a calm and organized environment for cooking and socializing.
Open-Concept Living Space with an Expansive View

This modern living area features an open-concept design that seamlessly the kitchen, dining, and lounging spaces. Floor-to-ceiling windows flood the room with natural light and provide breathtaking views of the surrounding landscape.
Minimalist furnishings and light wood tones create a cohesive, airy atmosphere that invites relaxation and social gatherings.
Stunning Views and Minimalist Design in This Living Room
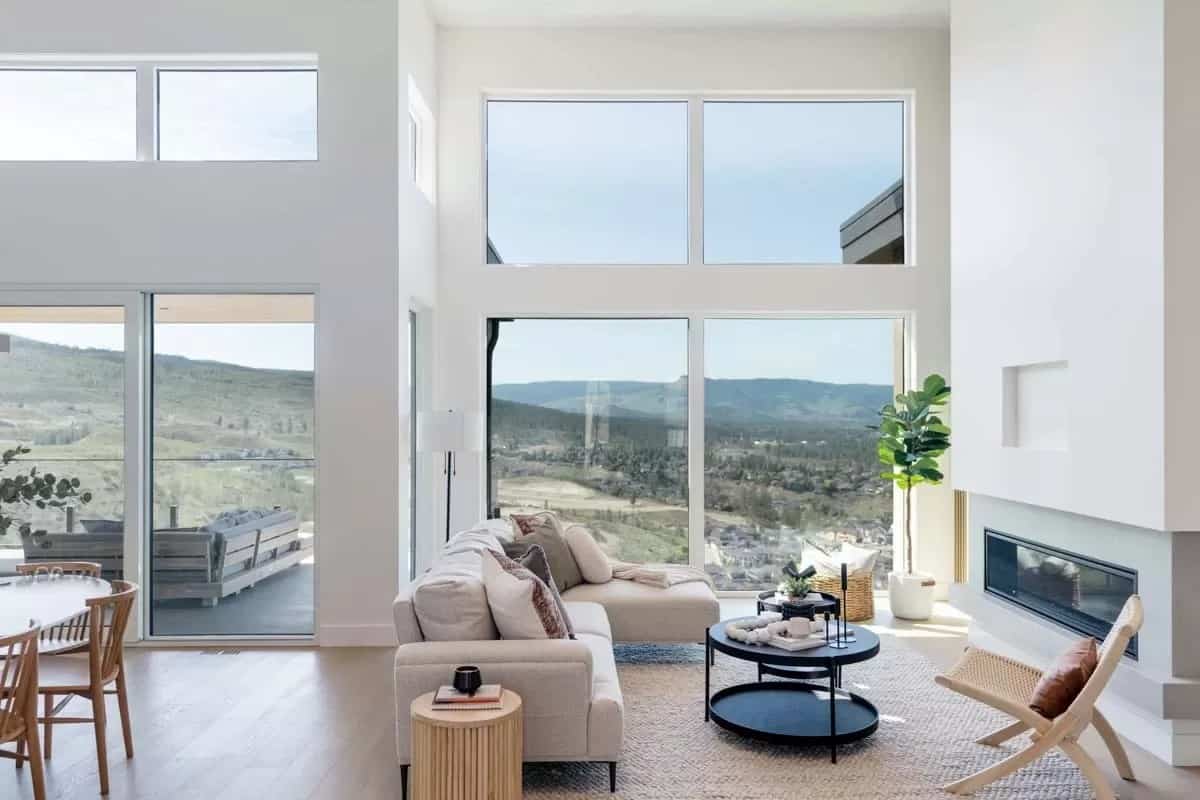
This modern living room features expansive floor-to-ceiling windows that frame breathtaking views of the surrounding landscape. The minimalist decor, including a comfortable sectional and round coffee table, maintains a clean and serene atmosphere.
Light wood flooring and a sleek linear fireplace add warmth and balance, creating an ideal space for relaxation and admiring the view.
Wake Up to Panoramic Views in This Peaceful Bedroom Retreat
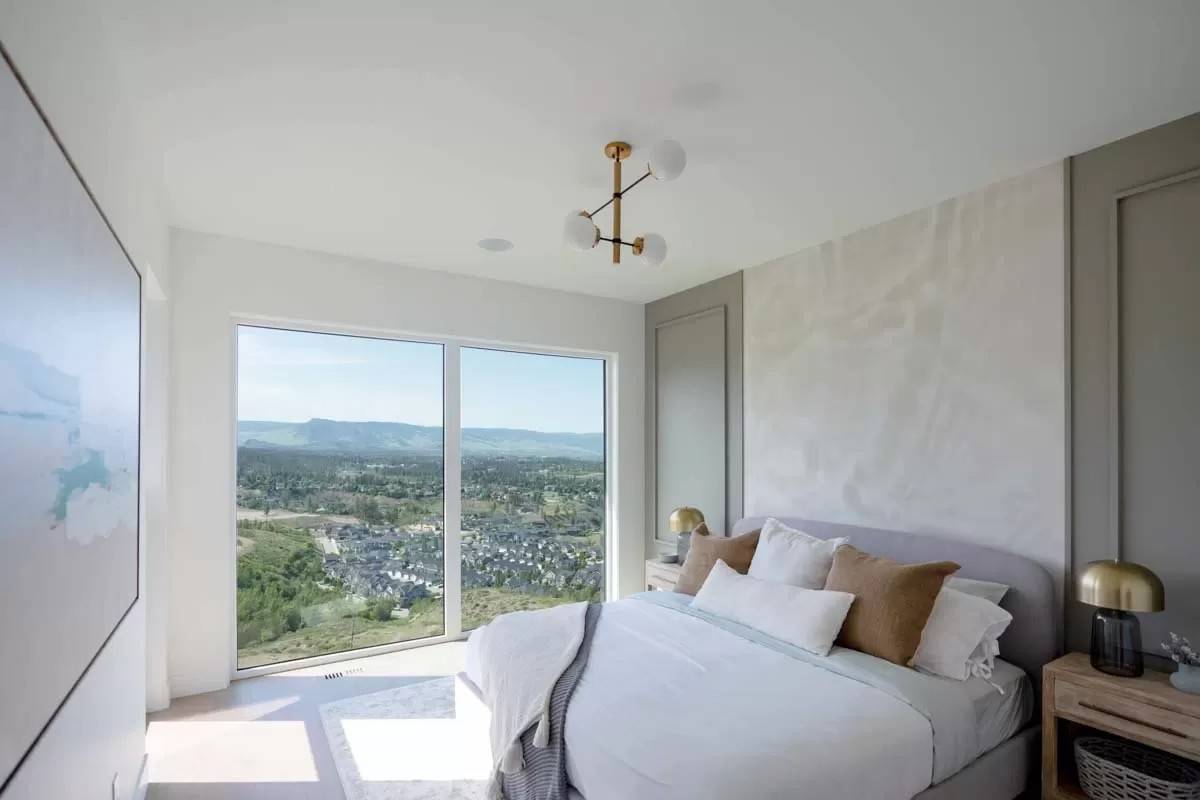
This tranquil bedroom showcases a minimalist design, with floor-to-ceiling windows offering sweeping landscape views. Warm, textured pillows and a sleek modern light fixture accent the neutral palette.
Subtle paneling behind the bed adds architectural interest without overwhelming the serene ambiance.
Enjoy a Luxurious Soak with a View in This Bathroom

This bathroom features a sleek freestanding tub positioned perfectly to take in stunning landscape views through expansive windows. The minimalist design is accentuated by a chic, modern light fixture and a simple woven wall decoration that adds texture without cluttering the space.
The nearby bedroom is visible through an open doorway, creating a seamless transition between relaxation zones.
Chic Home with Glass-Walled Gym and Stylish Open Staircase

This contemporary space features a stylish open staircase leading to the upper level, creating an airy and open atmosphere. The adjacent area showcases a glass-walled gym, blending fitness functionality with aesthetic appeal while maintaining sightlines across the room.
Minimalist furnishings and neutral tones in the living area contribute to a cohesive and modern design throughout the home.
That Cantilevered Balcony Gives This Home a Unique Edge
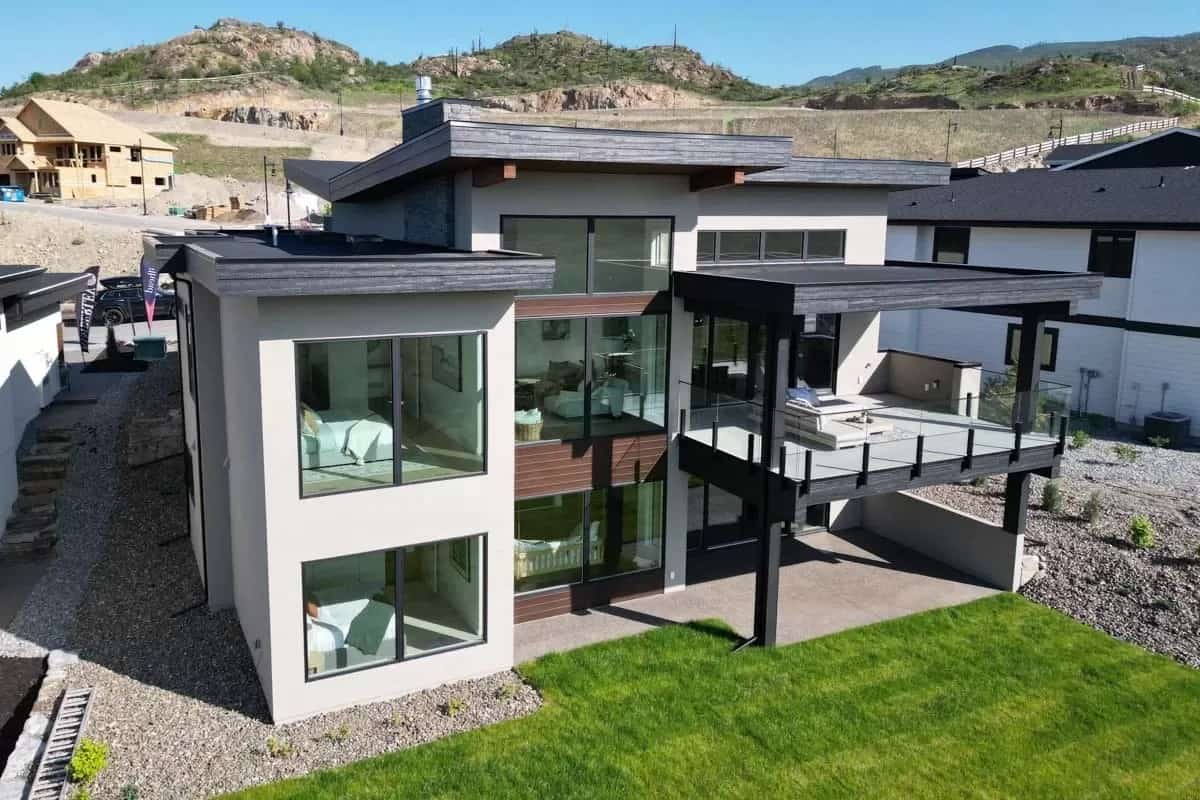
The home’s rear elevation has a striking cantilevered balcony, offering panoramic views and a stylish outdoor retreat. Large windows flood the interior with natural light, emphasizing the open layout and sleek modern design.
The mingling of contrasting materials, like dark wood and glass, creates a dynamic aesthetic that seamlessly blends with the natural surroundings.
Source: Architectural Designs – Plan 144112UPR






