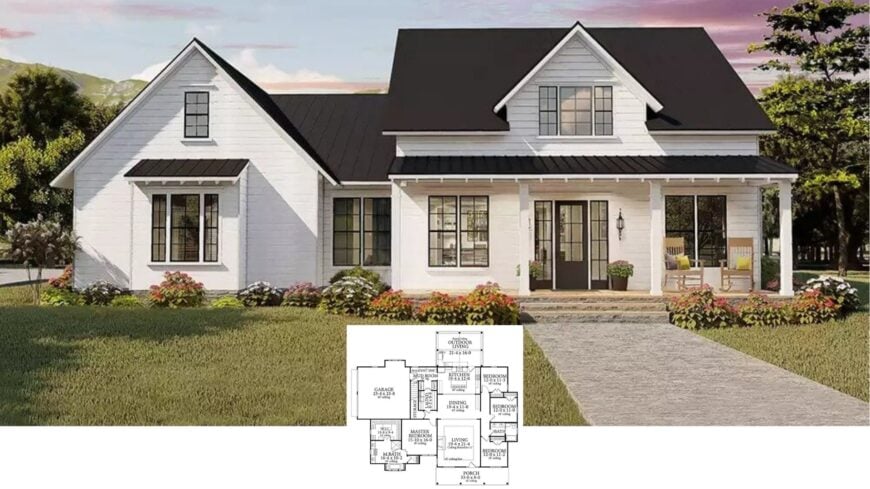
Welcome to this delightful farmhouse, offering a spacious 2,480 square feet of living space, with four comfortable bedrooms and two baths. The home’s exterior is a harmonious blend of classic and contemporary styles, featuring a striking black gable roof that beautifully contrasts with its crisp white siding.
Large windows capture the essence of those lovely country views, creating a seamless indoor-outdoor connection that invites you to relax and unwind. With 1.5 stories and a two-car garage, this home provides both comfort and convenience.
Fascinating Farmhouse Exterior with Inviting Porch and Gable Roof
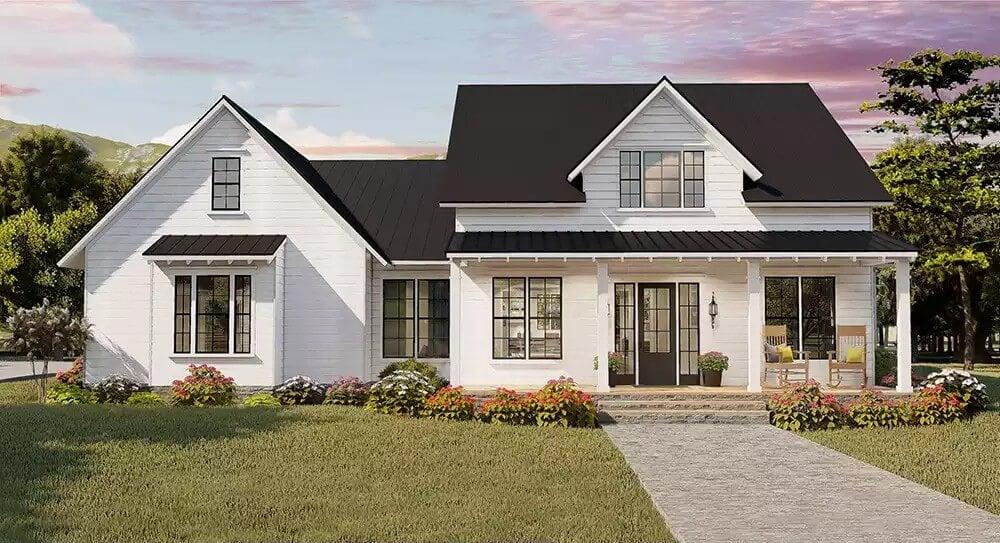
This home captivates with its contemporary farmhouse style, characterized by a blend of traditional elements like a welcoming porch and a bold gable roof. The carefully chosen black and white palette, paired with stylish features, makes this farmhouse a prime example of updated rustic living with a touch of sophistication.
As you walk through each room, you’ll discover how rustic charm meets innovative convenience, from the generous living area to the inviting outdoor spaces.
Functional Floor Plan with Impressive Open Living Area and Mud Room
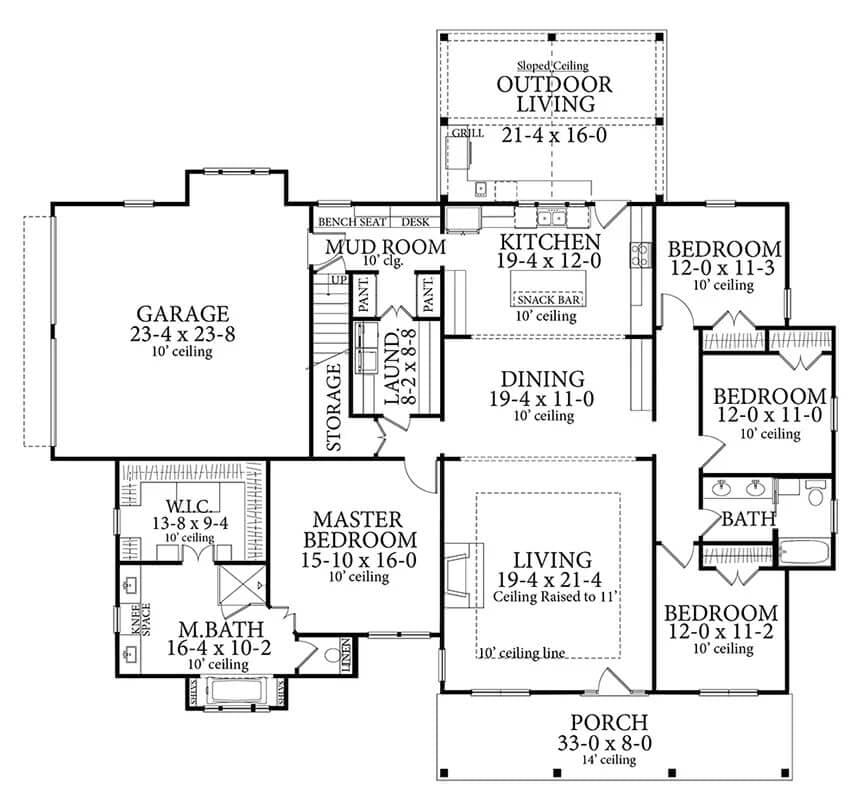
This thoughtfully designed floor plan highlights a central living area with a raised ceiling, creating an open and airy ambiance that’s perfect for entertaining. The kitchen, featuring a snack bar and adjacent dining room, flows seamlessly into the outdoor living space, ideal for gatherings year-round.
I appreciate the practicality of the mud room leading to the garage, providing a tidy transition from outdoors to indoors and keeping everything organized.
Future Expansion Potential with Raised Platform and Flexible Spaces
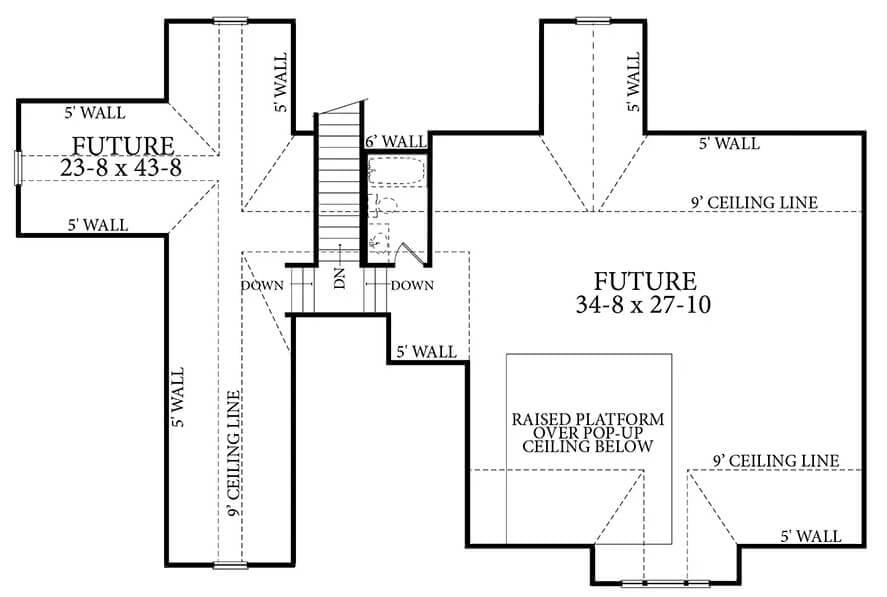
This floor plan reveals vast potential with designated ‘Future’ areas that invite endless possibilities for customization. A standout feature is the raised platform, situated over a pop-up ceiling below, adding a unique architectural element that could transform the space into something remarkable.
With its thoughtful design, this area is perfectly primed for future creativity, whether that’s a home gym, office, or entertainment zone; the sky’s the limit.
Source: The House Designers – Plan 7263
Classic Side View with Crisp White Siding and Lush Landscaping
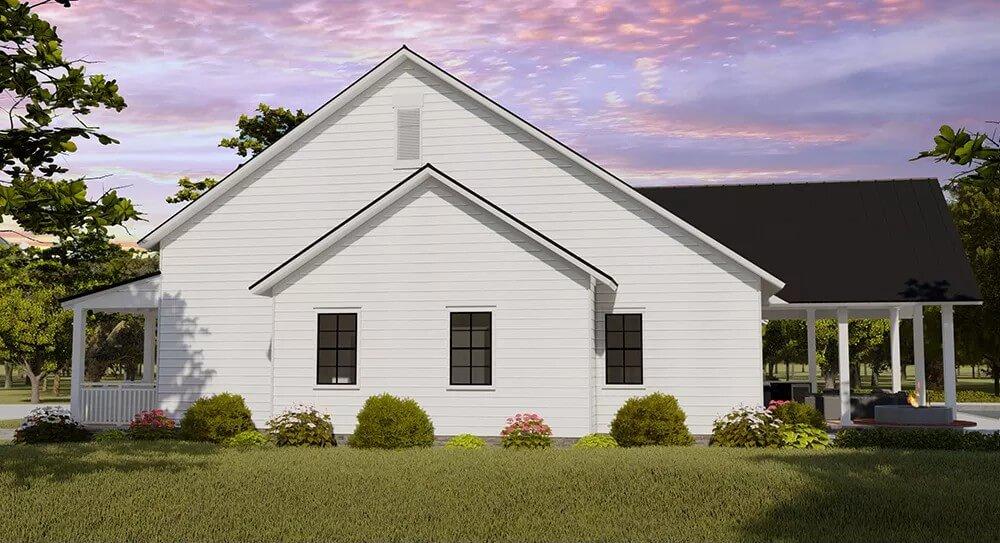
The side view of this captivating farmhouse highlights its crisp white siding that beautifully contrasts with the landscape. Black-framed windows add a touch of sophistication, ensuring a cohesive look that complements the gable roof.
I love how the lush greenery and tidy flowerbeds add vibrant pops of color, enhancing the home’s understated simplicity.
Classic White Garage with Bold Black Accents
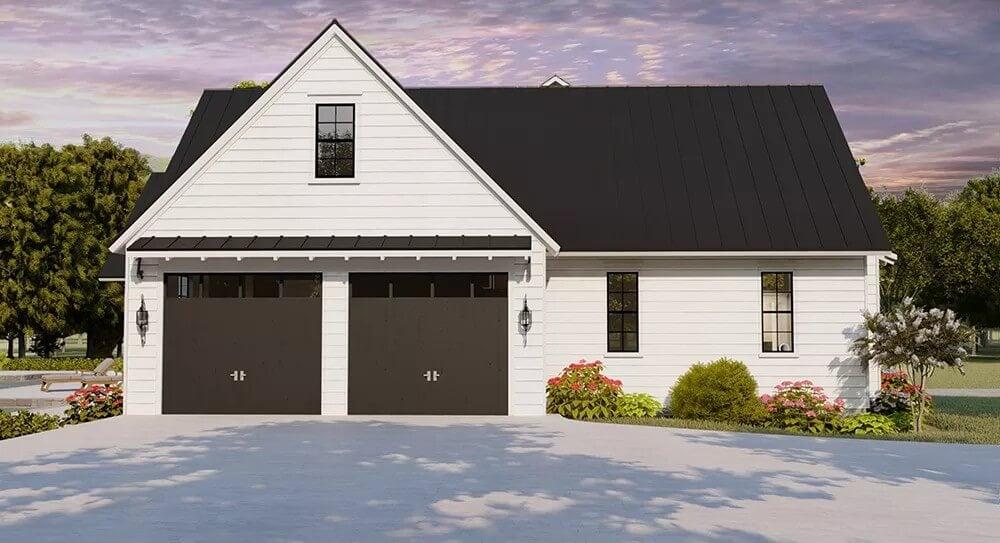
This garage features a striking black roof that contrasts beautifully with the clean white siding, exuding a timeless refinement. The double black doors are framed by contemporary sconces, offering both style and functionality.
I love how the neatly manicured shrubs and flowers soften the structure, creating a harmonious blend with the surroundings.
Gorgeous Gable and Timber Detailing on a Peaceful Outdoor Patio
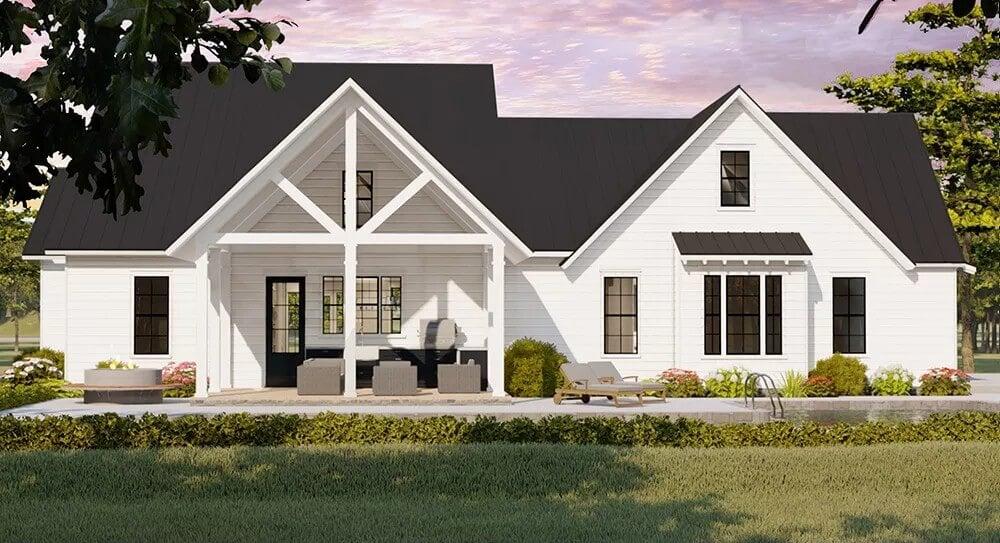
This farmhouse showcases a stunning gable with exposed wooden beams, adding character to the polished white facade. The covered patio provides a perfect spot for outdoor relaxation, featuring new-fashioned furniture that complements the home’s clean lines.
I love how the black accents, from the roof to the window frames, enhance the structure’s sophisticated simplicity, tying the whole look together beautifully.
Pleasant Living Room with Stone Fireplace Captures Attention
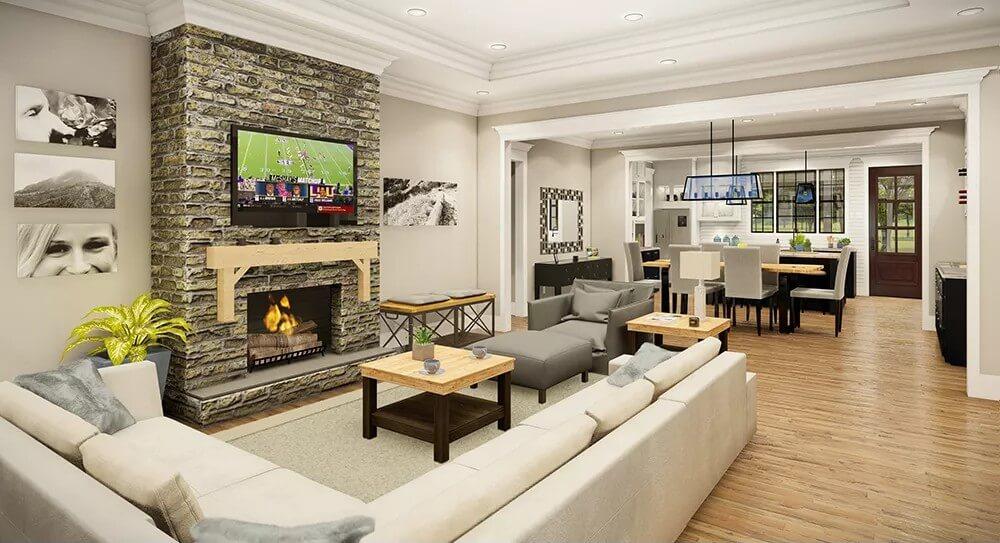
This inviting living area centers around a striking stone fireplace that immediately draws my gaze. The open-concept layout seamlessly connects the living room with the dining area, fostering a sense of togetherness perfect for family gatherings.
Innovative touches like the mounted TV and contemporary lighting punctuate the warm, neutral palette, creating a balanced blend of comfort and style.
Notice the Geometric Open Shelving in This Stylish Dining Area
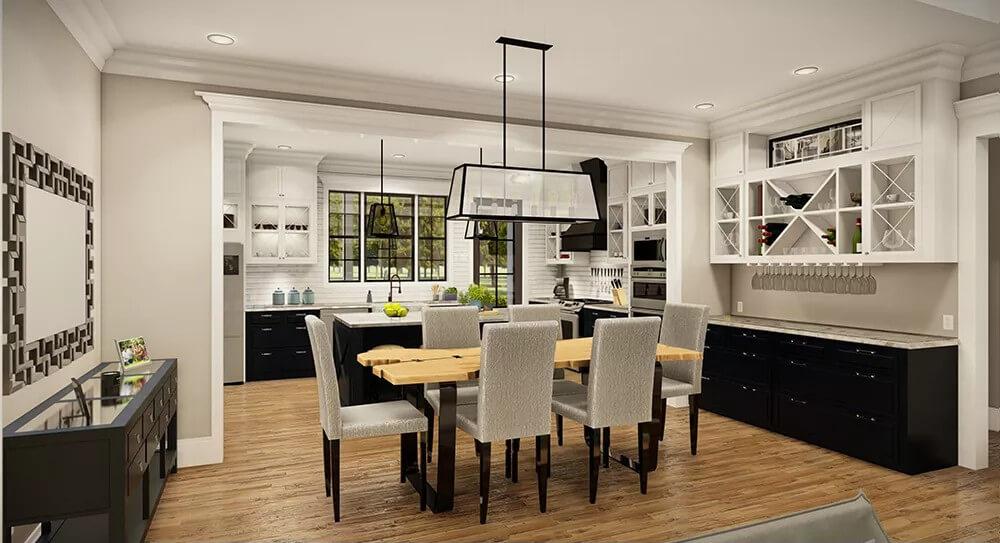
This inviting dining space draws attention with its striking geometric open shelving, adding both function and artistic flair. A large, rustic wooden table anchors the room, surrounded by plush chairs that promise comfort during meals.
The seamless transition into the kitchen is enhanced by smooth cabinetry and contemporary lighting, creating a harmonious blend of style and practicality.
Contemporary Farmhouse Kitchen with Striking Black Hood and Island Seating
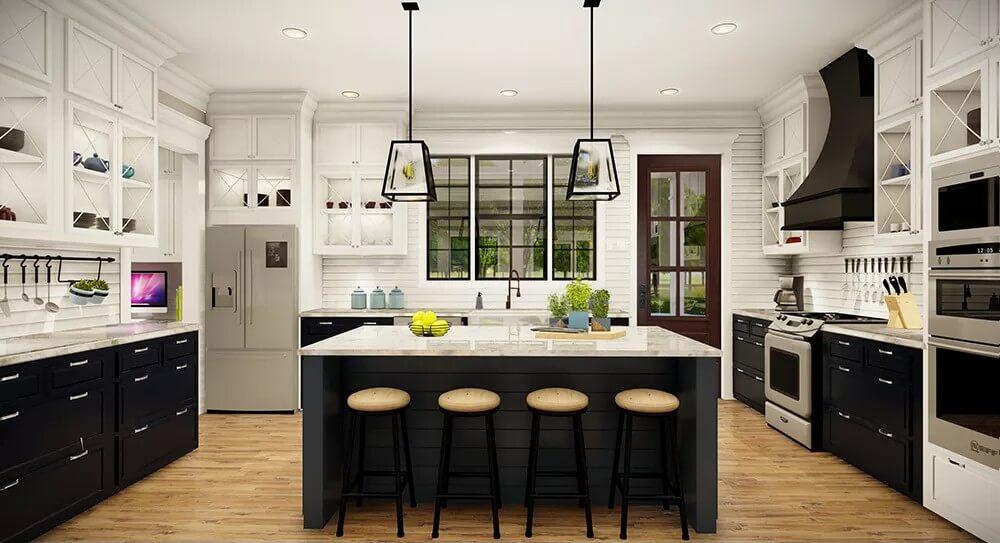
This kitchen beautifully combines innovative and farmhouse styles, highlighted by a bold black range hood that commands attention. The island, with its contrasting black base and seating for four, creates a central gathering spot.
Open shelving and glass-front cabinets add a touch of charm, making it a space that balances function with style.
Spacious Kitchen with Bold Black Island and Pendant Lights
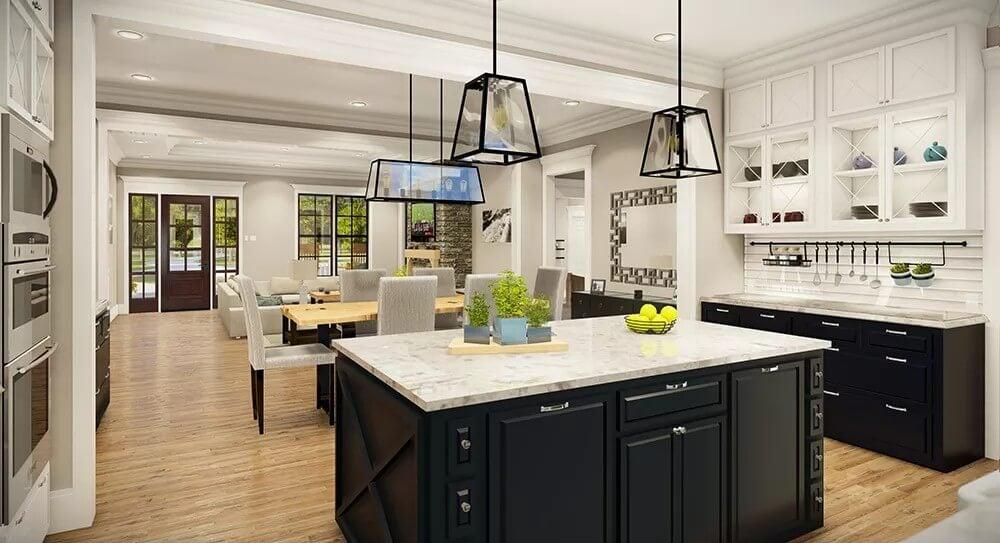
This kitchen’s standout feature is the substantial black island, which serves as both a workspace and a gathering spot, accented by chic pendant lighting overhead. White cabinetry adorned with glass inserts provides graceful storage, complementing the room’s contemporary aesthetic.
The open plan flows seamlessly into the dining area, creating a unified space perfect for daily meals and entertaining.
Efficient Workstation Tucked by a Welcoming Window Seat
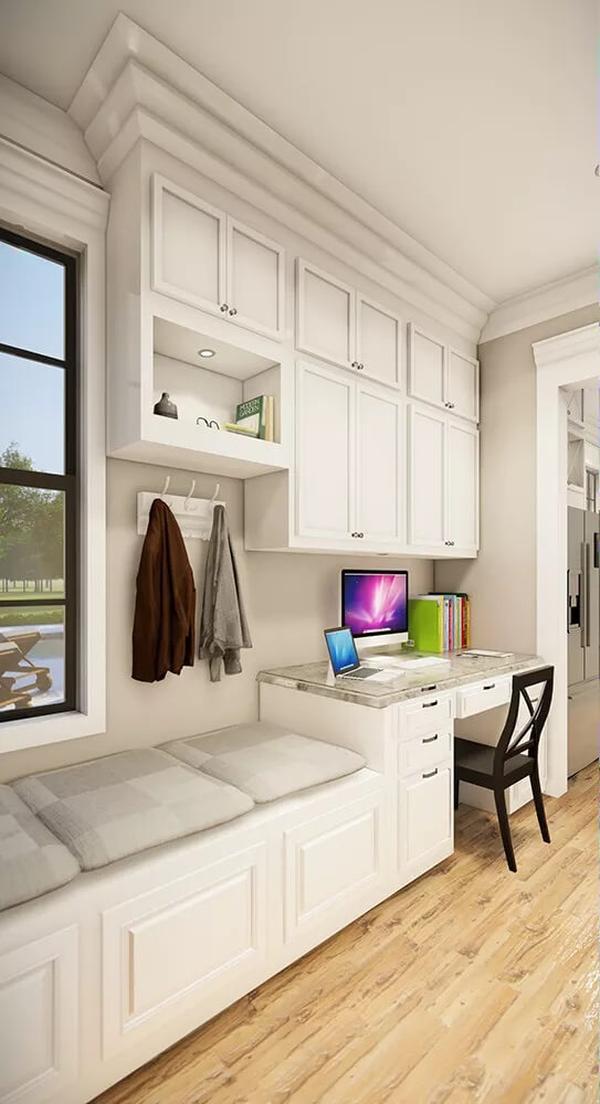
This compact home office is cleverly integrated with a window seat, providing both comfort and functionality. I admire the upper cabinets and open shelving that maximize storage without overwhelming the space. The bright desk area, nestling a stylish chair, perfectly blends utility with a relaxed work environment.
Peaceful Bedroom Retreat with Ash Wood Bed and Homely Accents
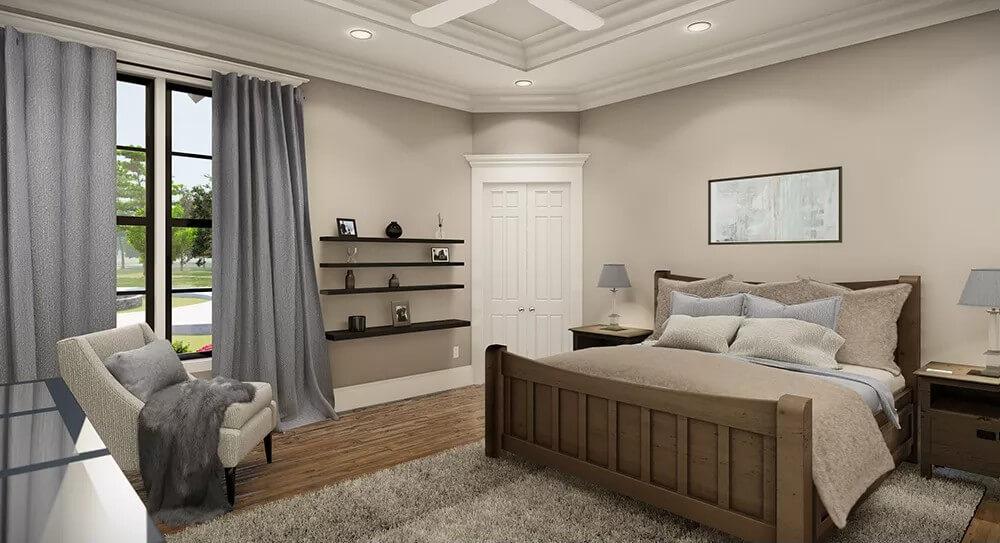
This untroubled bedroom showcases an ash wood bed that adds a touch of warmth against the neutral palette. Glass doors framed by soft gray curtains let natural light stream in, leading to a restful, airy atmosphere.
I admire the floating shelves, which provide understated sophistication and a perfect spot for personal touches that make the space uniquely yours.
Exquisite Bathroom with Relaxing Built-In Tub and Niche Shelving
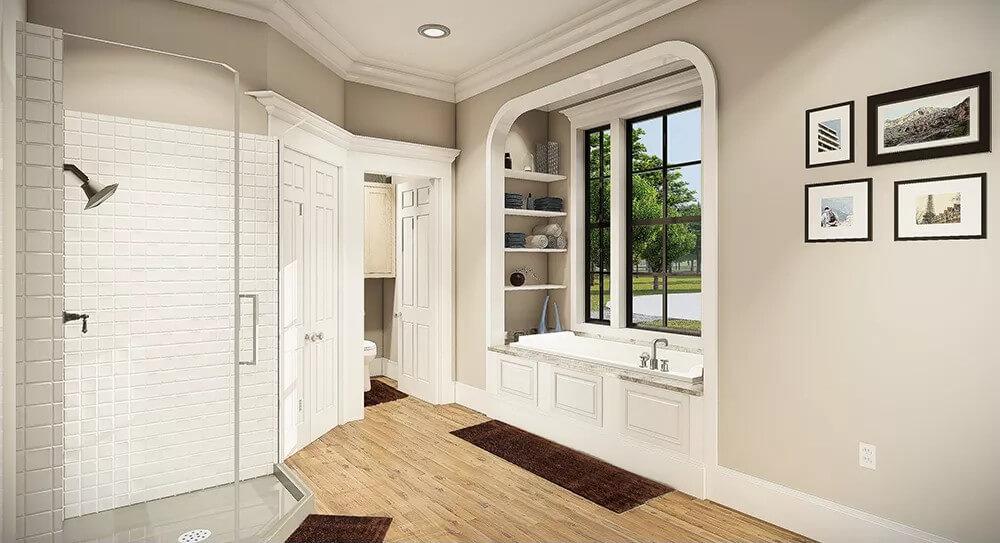
This bathroom features a standout built-in tub nestled within an arched niche, creating an untroubled space to unwind. The use of white subway tiles in the shower complements the soft neutral tones, adding a clean and airy vibe.
I love the practical and stylish shelving around the tub, perfect for keeping essentials within easy reach while displaying decorative touches.
Stylish Bathroom with Eye-Catching Geometric Mirrors
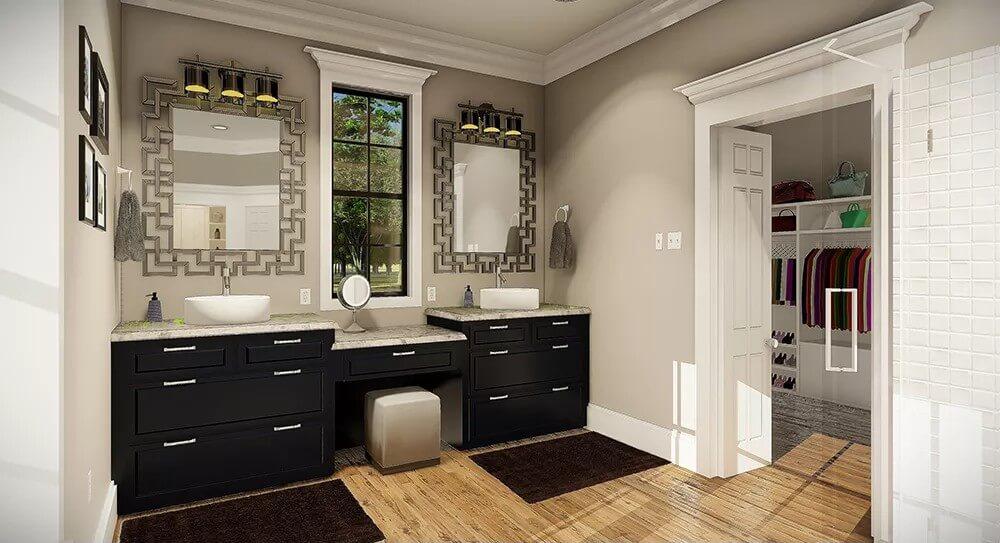
This bathroom’s standout feature is the pair of intricate geometric mirrors that add a touch of sophistication above the dual sinks. A refined black vanity contrasts beautifully with the warm wood flooring, creating a balanced and stylish atmosphere.
I love how the setup flows seamlessly into the adjacent walk-in closet, making it both functional and graceful.
Source: The House Designers – Plan 7263






