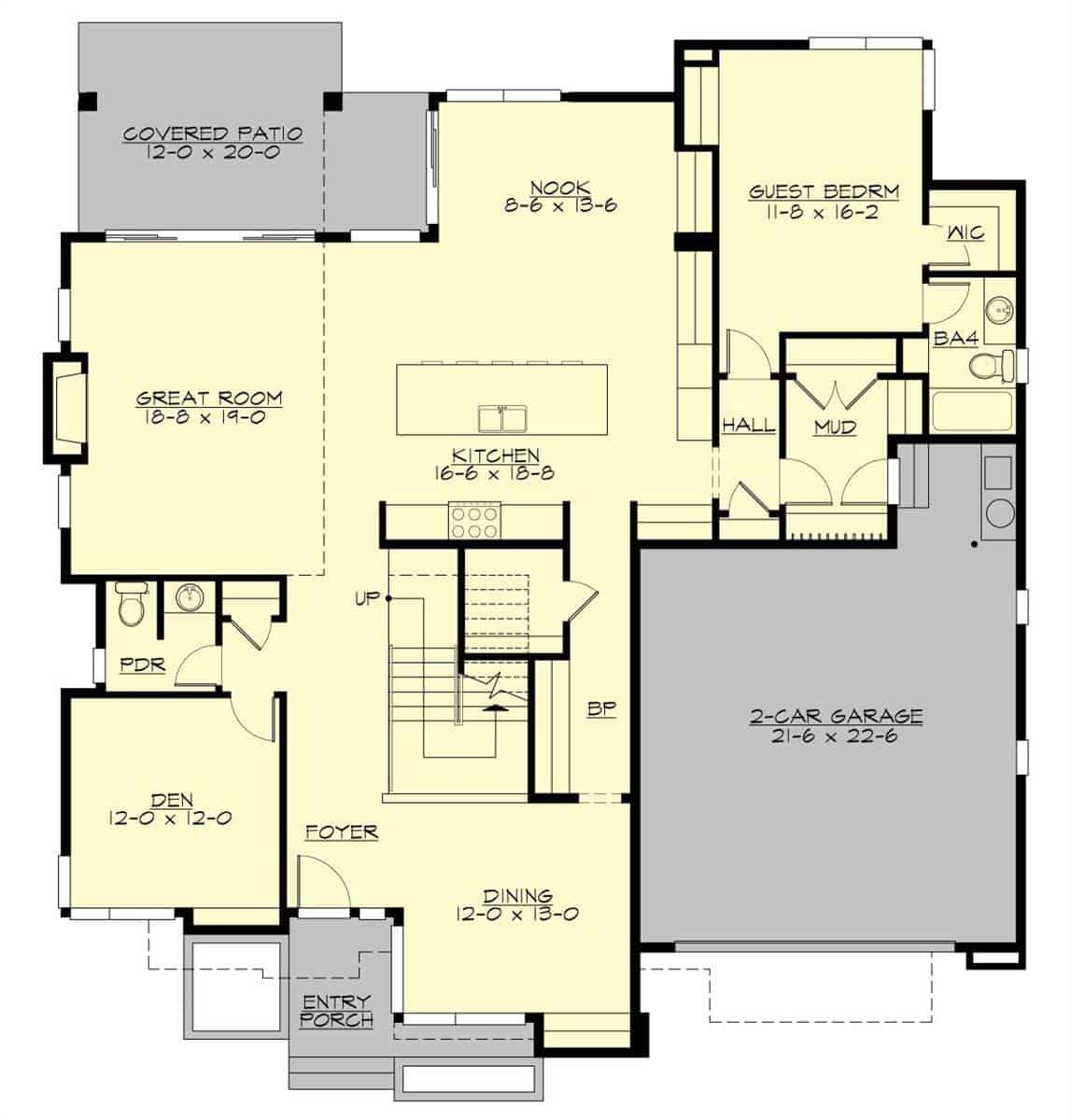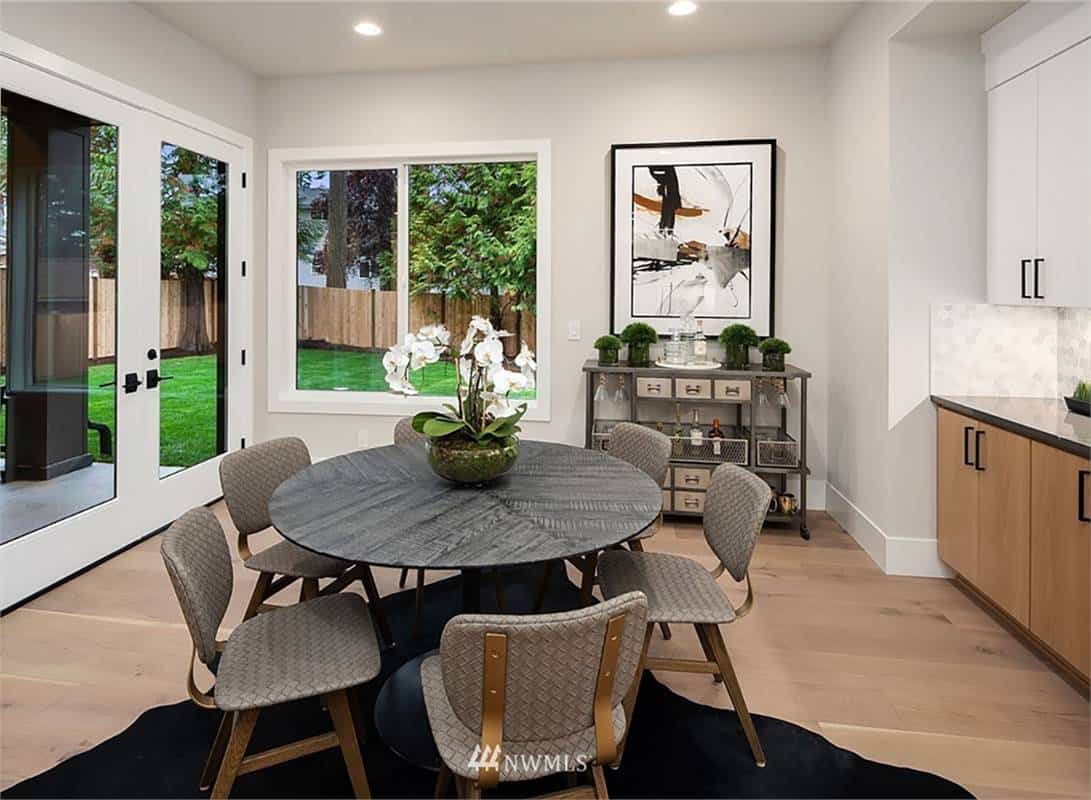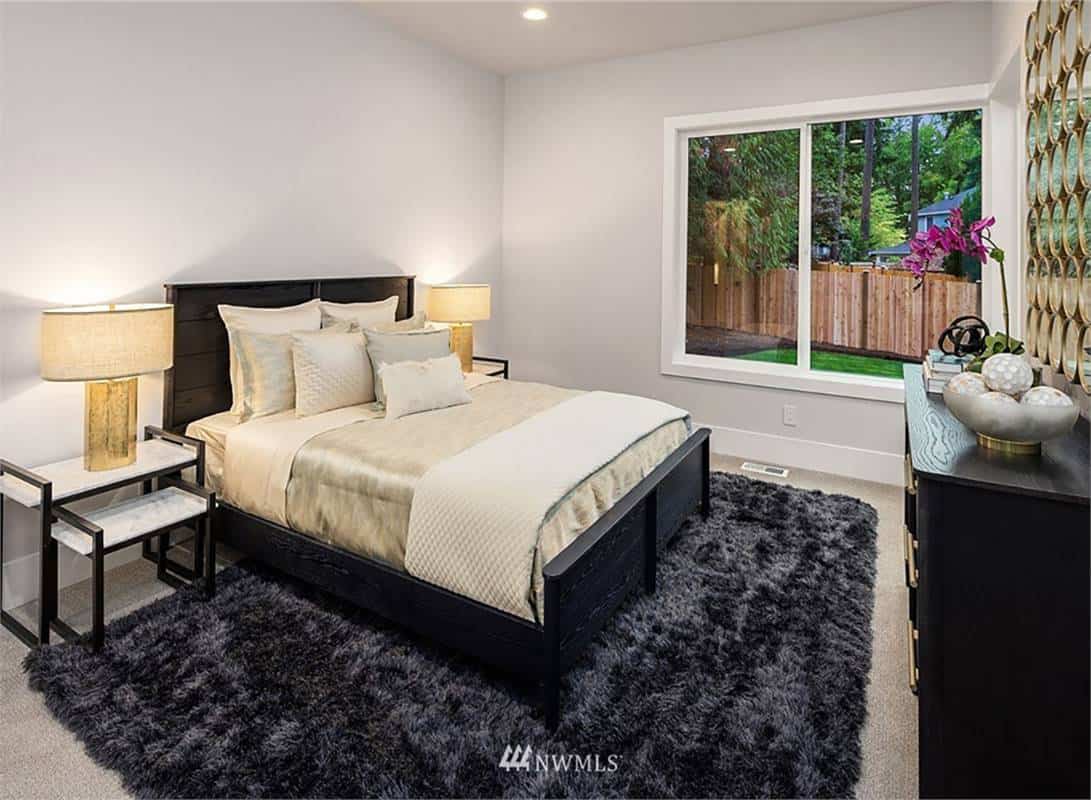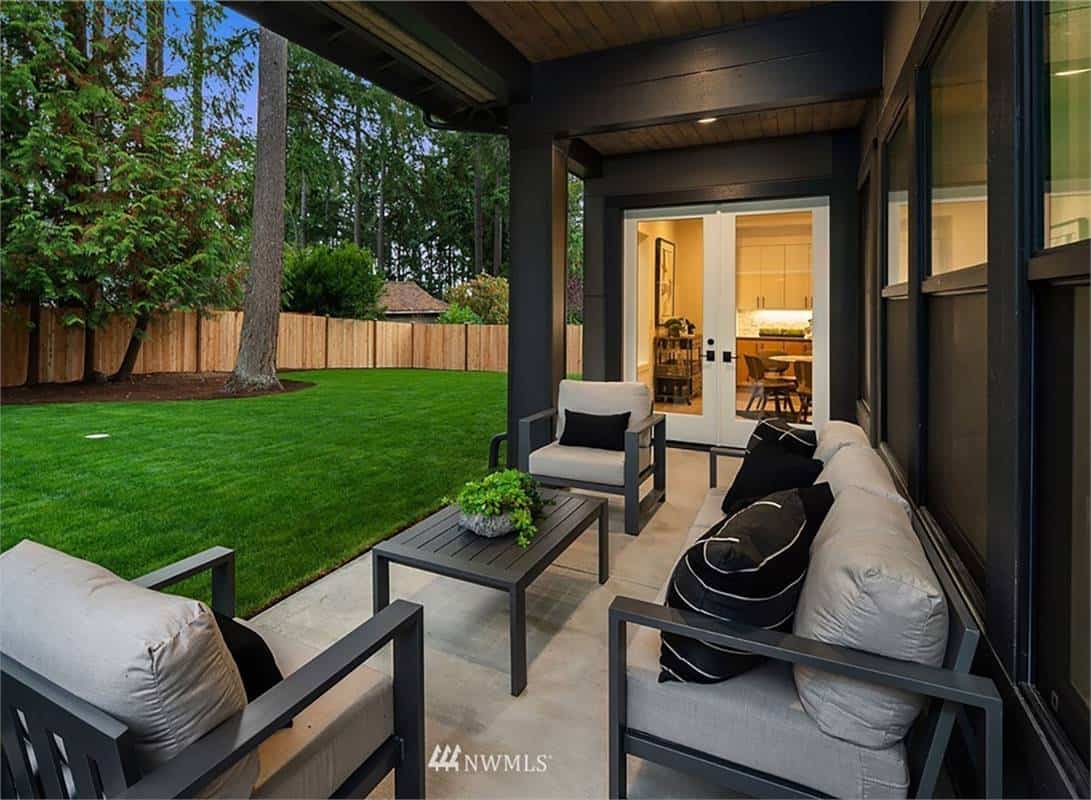Step inside this captivating contemporary home, a spacious masterpiece covering 4,003 square feet, offering 5 bedrooms and 4.5 bathrooms. This residence harmonizes style with bold architectural design, featuring striking lines and expansive windows that flood the interiors with natural light. Enjoy the seamless flow from room to room, making it the perfect setting for both lively gatherings and peaceful retreats.
Check Out This Striking Contemporary Facade with Crisp Lines and Bold Windows

The home embodies a contemporary aesthetic characterized by its sharp lines, geometric shapes, and a mix of textures, including wood accents and stone details. This design enhances visual interest and emphasizes a functional, open layout that encourages a harmonious flow between indoor and outdoor living spaces.
Look at the Main Level Layout with Open Concept and Guest Retreat

The floor plan highlights a great central room seamlessly connecting to the kitchen and a nook, which is perfect for gatherings. A dedicated guest bedroom with an adjacent bath offers privacy and comfort. Notice the easy transition from indoor to outdoor living, with a covered patio extending off the great room.
Source: The House Designers – Plan 9863
Focus on the Upper Level with a Spacious Master Suite and Bonus Room

This floor plan showcases a well-organized upper level with a generous master suite complete with an ensuite bathroom and walk-in closet. Three additional bedrooms, two sharing a Jack-and-Jill bath, and a versatile bonus room offer flexibility for varied family needs. The layout also includes a convenient laundry room centrally located for easy access.
Source: The House Designers – Plan 9863
Take a Moment to Appreciate the Entryway with Touches

This entryway welcomes you with a perfect blend of contemporary design and minimalist style. The smooth wooden flooring sets a warm base, contrasted by a sharp, dark-framed door with frosted glass inserts. A round mirror above a slender console table adds depth and style, while the open staircase with black railings leads seamlessly to the upper level.
Focus on the High Ceilings and a Fireplace Anchor This Living Room

This living room showcases airy, high ceilings accented by tall windows that allow natural light to flood the space. A dark-paneled fireplace provides a focal point, complemented by minimalistic furnishings. The light wood flooring adds warmth, balancing the contemporary elements with a touch of coziness.
Check Out the Island in This Kitchen

This kitchen features a striking island with a polished countertop that extends into a convenient breakfast bar, perfect for casual dining. Pendant lights with glass globes illuminate the workspace while complementing the metallic finishes of the range hood and appliances. The minimalist cabinetry and subtle mosaic backsplash provide a clean backdrop, enhancing the kitchen’s aesthetic.
Notice the Compact Dining Area with a Chic Bar Cart

This dining nook features a round table with textured chairs that create a balanced, intimate space perfect for family meals. The glass doors and large windows invite natural light, seamlessly bridging indoor and outdoor settings. A stylish bar cart against the wall adds a touch of sophistication and functionality.
Walk Into This Glamorous Butler’s Pantry with Open Shelving

This stylish butler’s pantry features an open shelving, showcasing a curated collection of glassware and spirits. The dark, polished countertop contrasts beautifully with the light wooden cabinetry, creating a warm ambiance. Subtle under-shelf lighting highlights the decor, adding depth and sophistication to the space.
You Can’t Miss the Chandelier in This Bright Dining Room

This dining area features a glass table paired with fabric chairs, creating a sophisticated setting for gatherings. The striking chandelier above adds a touch, illuminating the space with a warm glow. A stylish bar cart and large windows provide both functionality and connectivity to the outdoor views.
Relax in This Sunlit Bedroom With Expansive Corner Windows

This bedroom is enhanced by large corner windows that flood the space with natural light and offer a view of the greenery outside. The neutral tones of the decor, complemented by the plush textured rug and bedding, create a relaxing atmosphere. A dresser with a rounded mirror adds style and functionality to this inviting retreat.
Experience this Bedroom Retreat with a Luxurious Fluffy Rug

This bedroom offers comfort with a plush, dark rug that anchors the space under a bed. Soft, warm lighting from matching lamps enhances the soothing neutral tones of the bedding. A large window invites ample natural light, offering a view of the garden outside.
Check Out the Corner Windows in This Home Office

This home office offers an organized space, enhanced by expansive corner windows that provide a refreshing view of the greenery outside. A minimalist desk with open shelving complements the abstract artwork, creating a harmonious and focused work area. The addition of a circular mirror above a console table adds depth and style, making the room feel both professional and inviting.
🏡 Find Your Perfect Town in the USA
Tell us about your ideal lifestyle and we'll recommend 10 amazing towns across America that match your preferences!
Notice the Corner Windows Framing This Living Room

This living room features expansive corner windows that create a stunning backdrop of lush greenery. The space is anchored by a gray sofa complemented by neutral-toned armchairs, perfect for relaxation or conversation. A low-profile media console and glass-topped coffee table keep the room open and uncluttered, enhancing its contemporary appeal.
Appreciate the Wood-Framed Mirrors in This Bathroom

This bathroom showcases natural elements, emphasized by the warm wood-framed mirrors above the dual sinks. Crisp white countertops and black fixtures add a subtle contrast, maintaining a clean and refined aesthetic. Large windows invite natural light, creating an ambiance that complements the minimalist design.
Take a Moment to Appreciate the Forest View From This Bathroom

This bathroom features a luxurious freestanding tub positioned perfectly under large windows, framing a stunning view of the lush forest outside. The frameless glass shower with geometric tile adds a touch, emphasizing the room’s minimalist design. Crisp white walls and subtle black fixtures create a clean, contemporary atmosphere, making it a relaxing escape.
Walk Into this Bathroom with Textured Tile Accent Wall

This bathroom features a striking geometric tile wall that adds depth and visual interest to the shower area. The dark vanity is topped with a light marble counter, creating a balanced contrast. A large mirror framed in black and under-cabinet lighting enhances the aesthetic, while a pop of color from the orchid adds a refreshing touch.
Relax in This Covered Patio Overlooking a Peaceful Lawn

This inviting patio features an outdoor furniture set that provides a comfortable spot to enjoy the lush, green lawn. The covered space connects to the indoors through stylish glass doors, creating a flow between the interior and exterior. Dark frame accents and wooden paneling offer a soothing contrast to the natural surroundings, enhancing the home’s contemporary appeal.
Take a Peek at the Expansive Windows and Clean Lines of This Home

This contemporary home stands out with its crisp lines and bold use of contrasting materials, creating a striking visual profile. Expansive windows flood the interiors with natural light, offering glimpses of the lush surrounding landscape. The use of dark panels paired with lighter siding emphasizes the geometric design, enhancing its sophistication.
Source: The House Designers – Plan 9863
🏡 Find Your Perfect Town in the USA
Tell us about your ideal lifestyle and we'll recommend 10 amazing towns across America that match your preferences!






