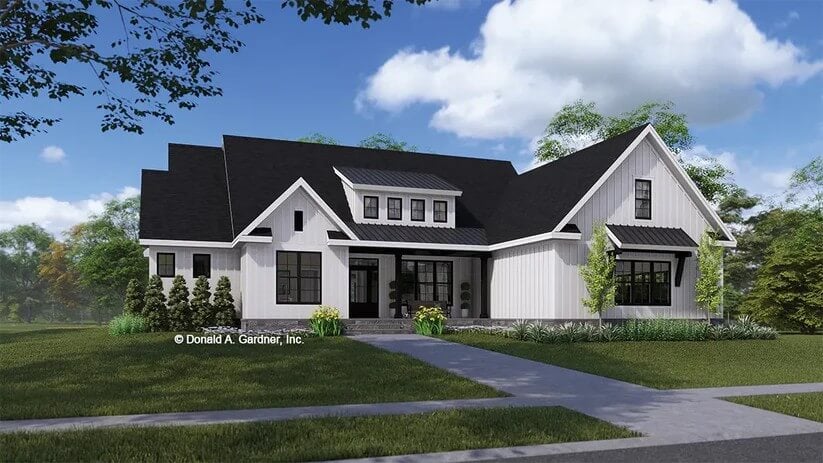
Specifications
- Sq. Ft.: 1,995
- Bedrooms: 4
- Bathrooms: 2.5
- Stories: 1
- Garage: 2
Main Level Floor Plan
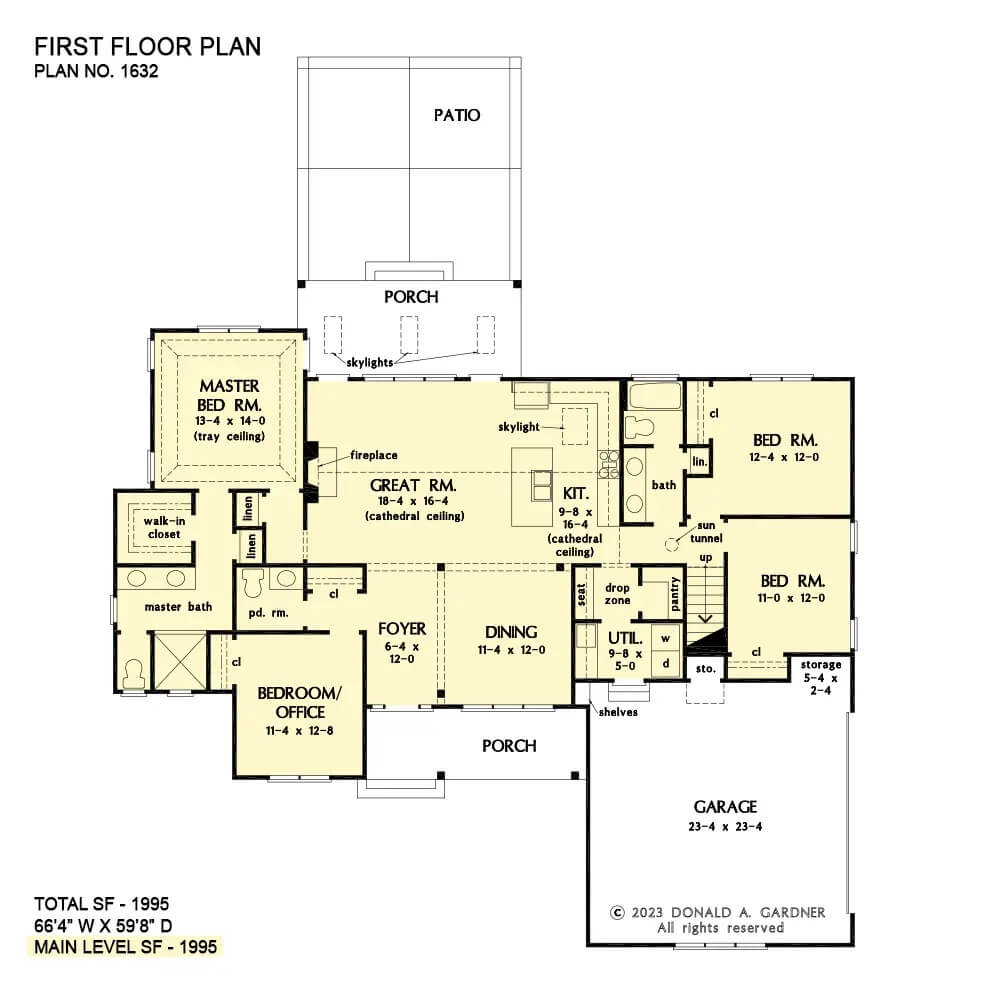
Bonus Level Floor Plan
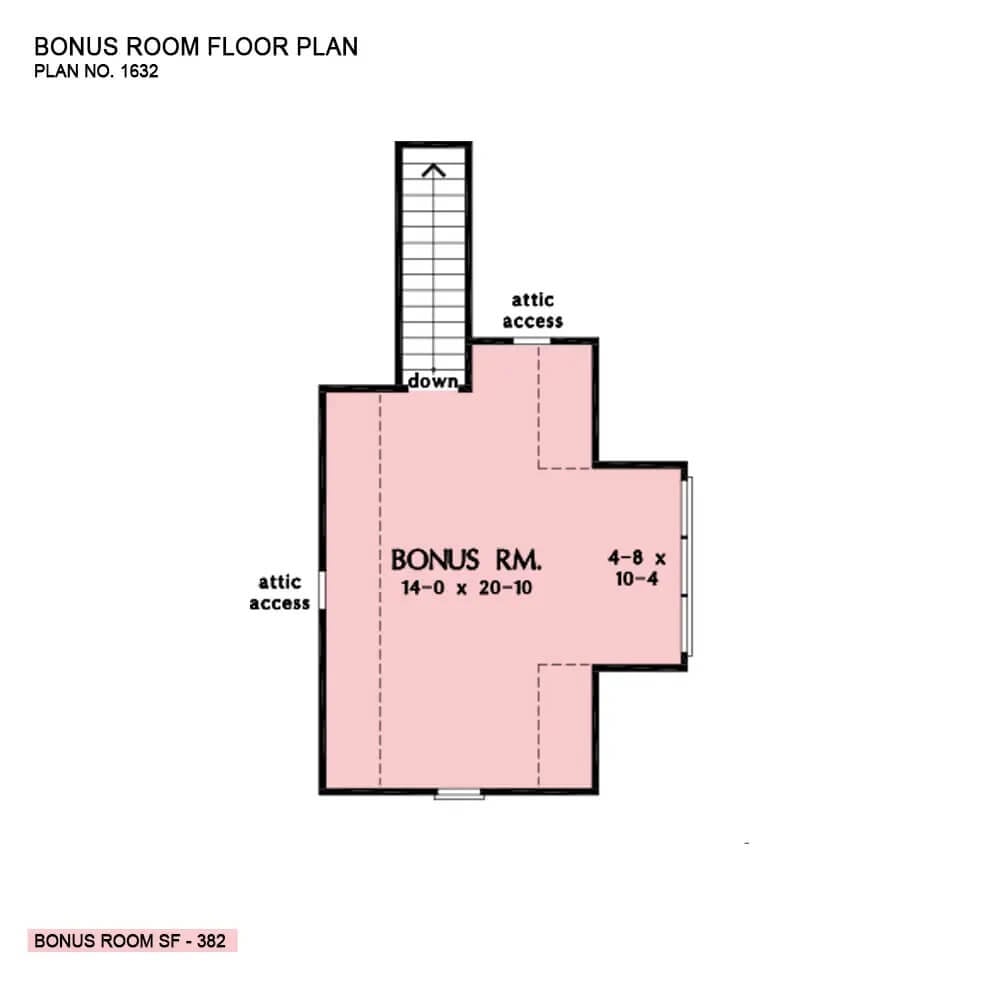
Front Night View

Right View
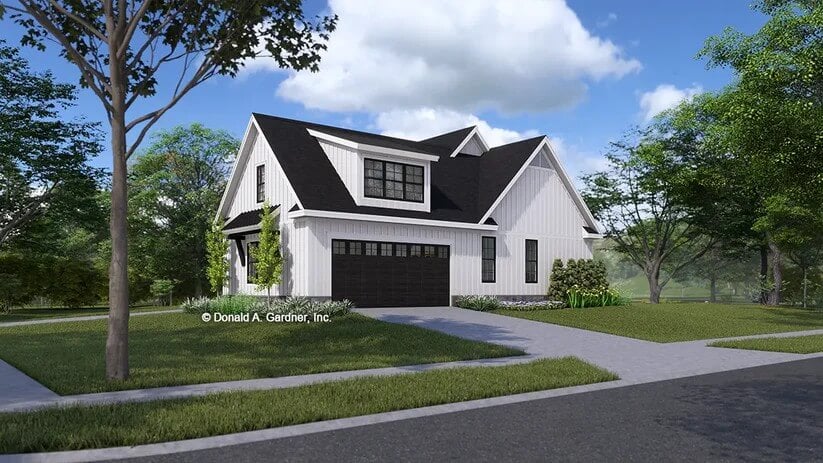
Open-Concept Living
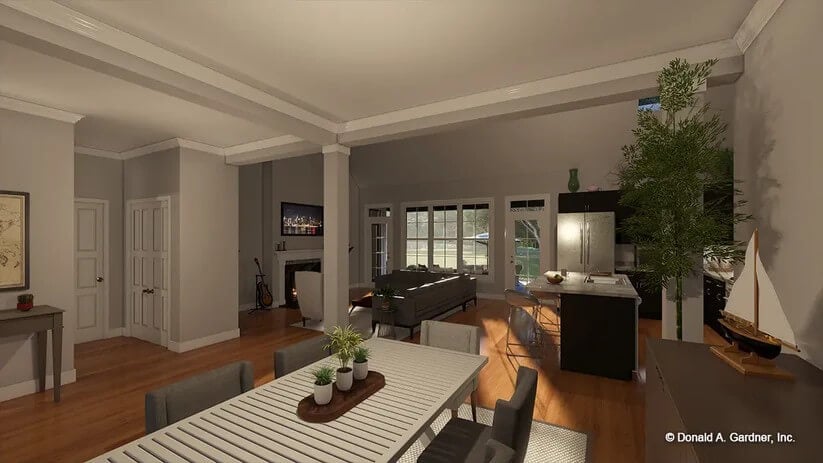
Right-Rear View
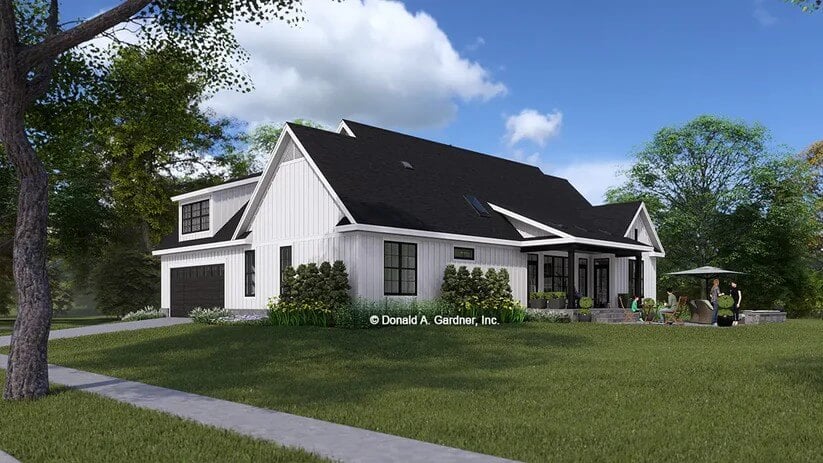
Rear View
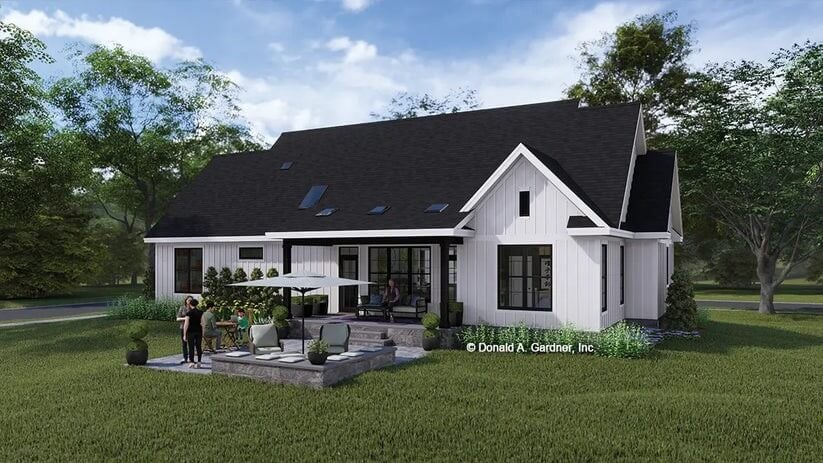
Details
This 4-bedroom modern farmhouse showcases a charming facade with board and batten siding, stone trims, and sleek black-framed windows. It features a double side-loading garage and an inviting front porch crowned by a large shed dormer.
Inside, an open floor plan unites the great room and island kitchen under a cathedral ceiling. The formal dining room sits beside the foyer and is elegantly defined by classic columns. A rear porch, complete with skylights, extends the living area outdoors.
The primary suite shares the left wing with a flexible space that can serve as an office or an extra bedroom. It offers a peaceful retreat, featuring an elegant tray ceiling, a spacious walk-in closet, a well-appointed bath, and direct access to the rear porch.
Two additional bedrooms are thoughtfully placed across the home for optimum privacy. A bonus room above the garage offers space for future expansion, adding to the home’s adaptability and charm.
Pin It!
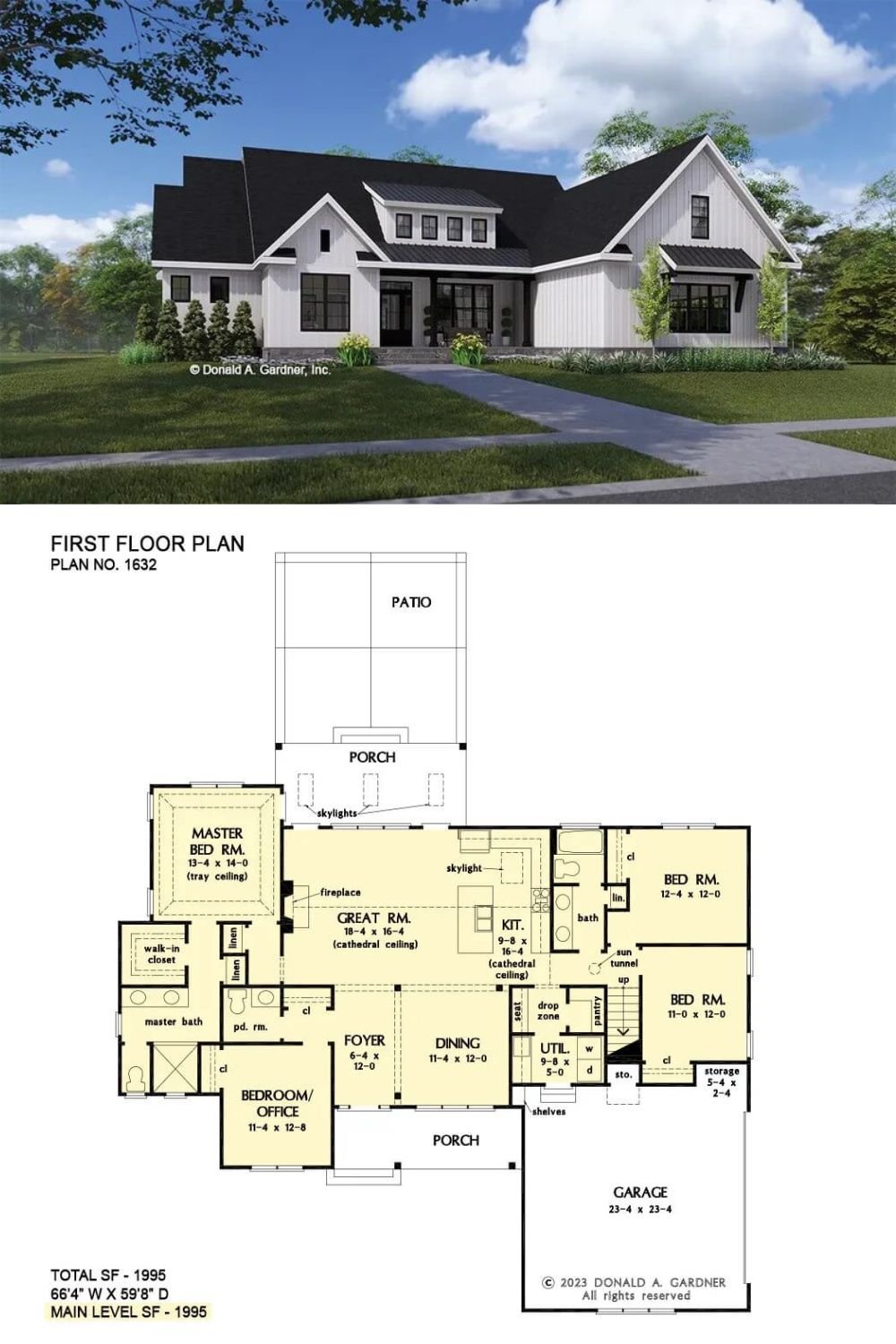
Don Gardner Plan #1632






