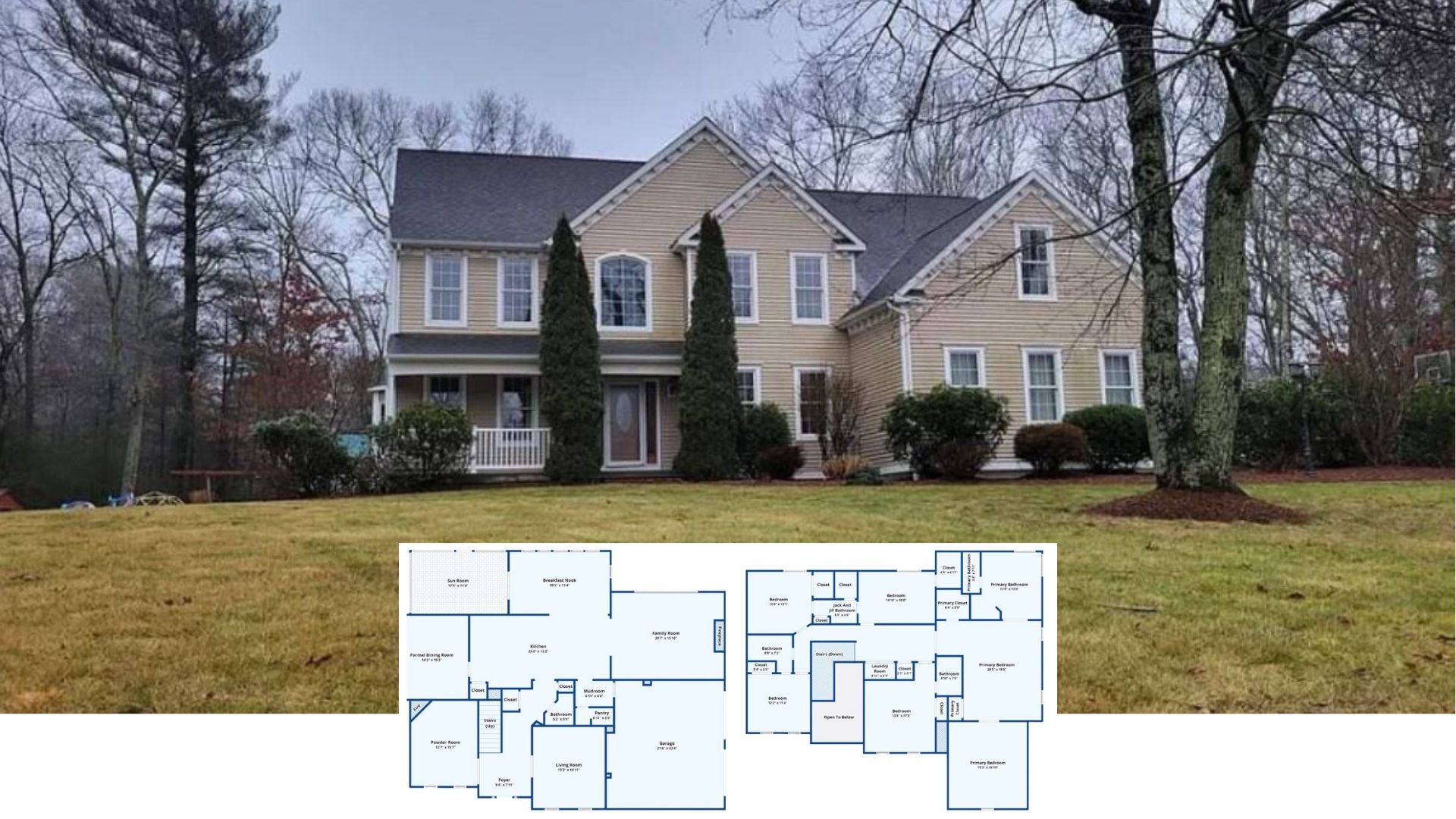Step into this beautifully designed ranch-style home featuring 2,248 square feet of thoughtfully planned space. With three spacious bedrooms and two well-appointed bathrooms, it combines traditional charm with contemporary elegance. The inviting facade blends rustic stone accents and crisp board and batten siding, offering a warm and welcoming appeal.
Check Out the Blend of Stone and Siding on This Beautiful Ranch-Style Home

This home is a perfect representation of ranch-style architecture, characterized by its single-story layout and open floor plan, often featuring large windows and seamless indoor-outdoor living. Its use of natural elements like stone and wood, along with modern touches such as sleek garage doors and expansive windows, presents a tranquil and beautifully integrated design that’s both timeless and innovative.
Explore the Efficient Layout and Open Great Room of the La Rana Plan

This thoughtfully designed floor plan centers around a spacious great room, seamlessly connected to the kitchen and casual dining area, ideal for entertaining. The master suite offers privacy with its own sitting area and dual closets, while two additional bedrooms share a well-placed second bath. A covered porch spans the front, enhancing the home’s ranch-style charm and connecting indoor and outdoor spaces.
Source: The House Designers – Plan 8866
Spot the Sunlit Gabled Porch on This Gorgeous Ranch-Style Home

This beautifully designed home features a harmonious mix of light stonework and board and batten siding, lending a comforting yet sophisticated vibe. The distinctive gabled porch creates a focal point, offering an inviting approach flanked by neatly arranged plants. Expansive, symmetrical windows ensure ample natural light, while the lush lawn and surrounding greenery enhance the tranquil setting.
Check Out the Stylish Garage Doors on This Ranch Home

Seamlessly blending tradition with modernity, this ranch-style home showcases sleek glass-paneled garage doors that contrast beautifully with the rustic stone accents. The strategic placement of windows ensures natural light fills the interior while maintaining privacy. Surrounding landscaping, with its lush greenery, complements the architectural design, adding tranquility and enhancing the home’s connection to nature.
Wow, Look at the Expansive Poolside Living Space in This Ranch Home

This home’s inviting backyard features a sleek, freeform pool surrounded by a spacious stone patio, perfect for outdoor entertaining. The house itself blends stone and siding, with a gabled roof and large windows enhancing the harmonious design. A cozy covered porch extends the living area outdoors, complemented by thoughtful landscaping that adds a lush backdrop to the serene setting.
Spot the Exposed Beams and Stone Fireplace in This Airy Great Room

This great room features stunning vaulted ceilings with exposed wooden beams that add both height and warmth to the space. A central stone fireplace serves as a dramatic focal point, flanked by sleek, modern furnishings in a neutral palette. The open layout encourages flow between the kitchen and living spaces, perfect for entertaining or relaxing with family.
Wow, Check Out the Vaulted Ceiling with Exposed Beams in This Kitchen

This kitchen combines a modern aesthetic with warm, rustic touches, featuring a vaulted ceiling with stunning exposed wooden beams. The sleek marble countertops and clean white cabinetry create a fresh, contemporary look, while the open shelving adds practicality and style. A large island with minimalist bar stools offers ample space for casual dining or entertaining, seamlessly connecting to the inviting dining area.
Notice the Marble Finish on This Contemporary Kitchen Island

This kitchen showcases a sleek marble island that serves as both a functional workspace and a stylish focal point. White cabinetry is accented with natural wood tones, creating a harmonious blend that feels fresh and modern. The open shelving adds character, displaying a mix of decor and greenery that brightens the space.
Check Out the Vaulted Ceiling with Skylights in This Vibrant Bedroom

This serene bedroom features a vaulted ceiling accented with exposed beams and skylights, allowing natural light to pour in. The soft, earthy tones on the walls and furnishings create a calming atmosphere, while the four-poster bed adds a touch of elegance. Artful decor and a large chest of drawers complete the space, making it both stylish and functional.
Spot the Marble Wall and Minimalist Vanity in This Lavish Bathroom

This modern bathroom exudes sophistication with its large marble accent wall that draws the eye. The minimalist vanity features streamlined cabinetry and a seamless countertop, flanked by contemporary sconces offering soft lighting. A subtle artwork piece adds a touch of nature, harmonizing with the clean lines and neutral palette.
Explore the Artful Touches in This Minimalist Bedroom

This bedroom exudes calm with its clean lines and neutral palette, perfectly accented by eye-catching artwork on the walls. A modern ceiling fan adds functionality while enhancing the sleek decor. Soft lighting from bedside lamps and large windows invites natural light, creating an inviting retreat.
Dive into the Dinosaur-Themed Decor of This Kids’ Room

This playful kids’ bedroom is brought to life with a vivid dinosaur theme, featuring a striking dino mural that captures the imagination. Soft blue and pastel tones are balanced with natural wood textures, creating a cozy and inviting atmosphere. Toy displays and a comfy bean bag add to the room’s functionality, making it perfect for both playtime and rest.
Notice the Unique Mirror Frame in This Luxurious Bathroom

This narrow bathroom emphasizes simplicity and elegance with its sleek, light-toned tiles and subtle decor. The standout feature is a beautifully framed mirror, adding a touch of sophistication above the modern vanity. Soft-gray shower curtains and minimalistic fixtures maintain a clean look, while the small window introduces natural light, enhancing the room’s serene atmosphere.
Source: The House Designers – Plan 8866






