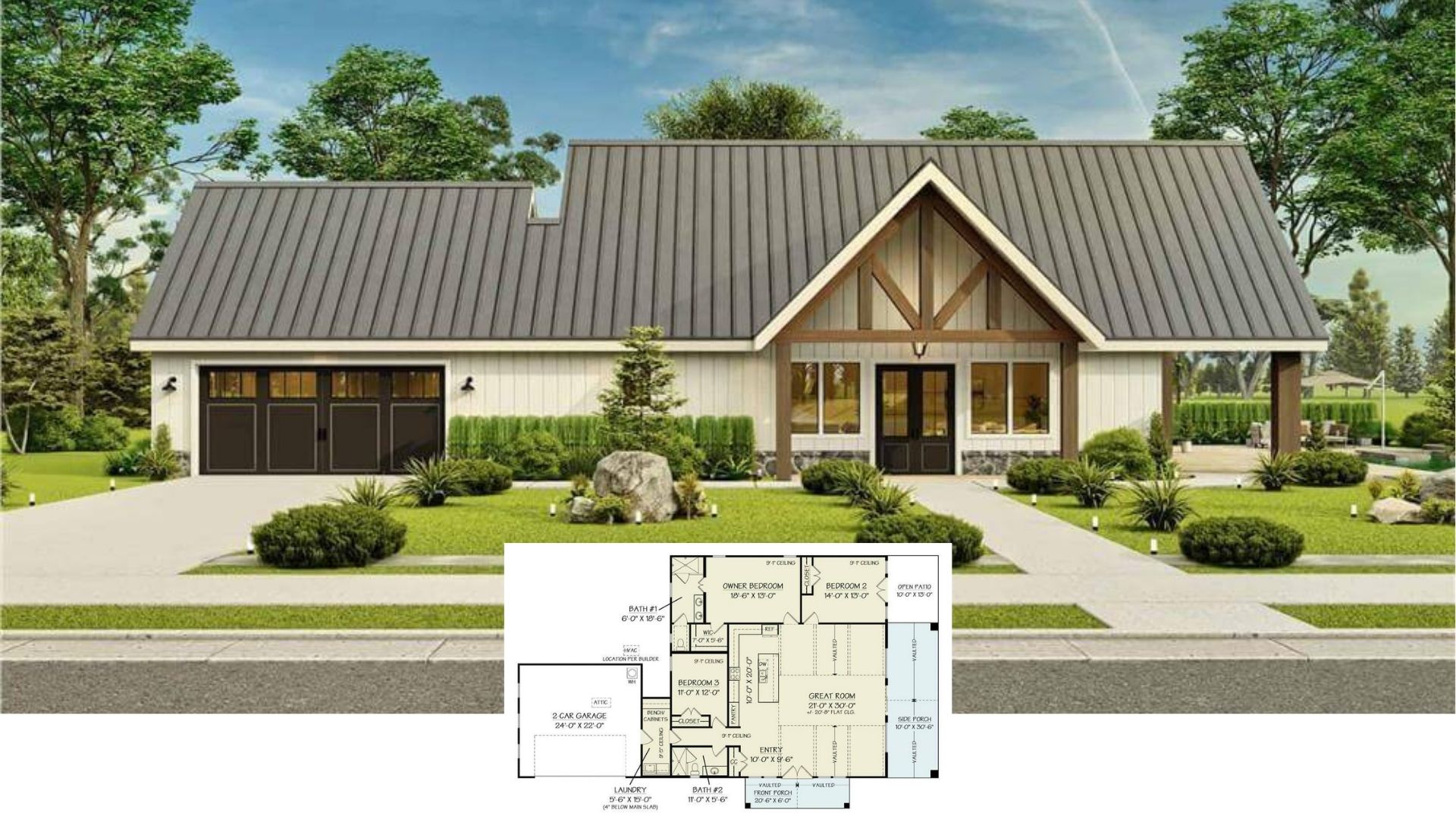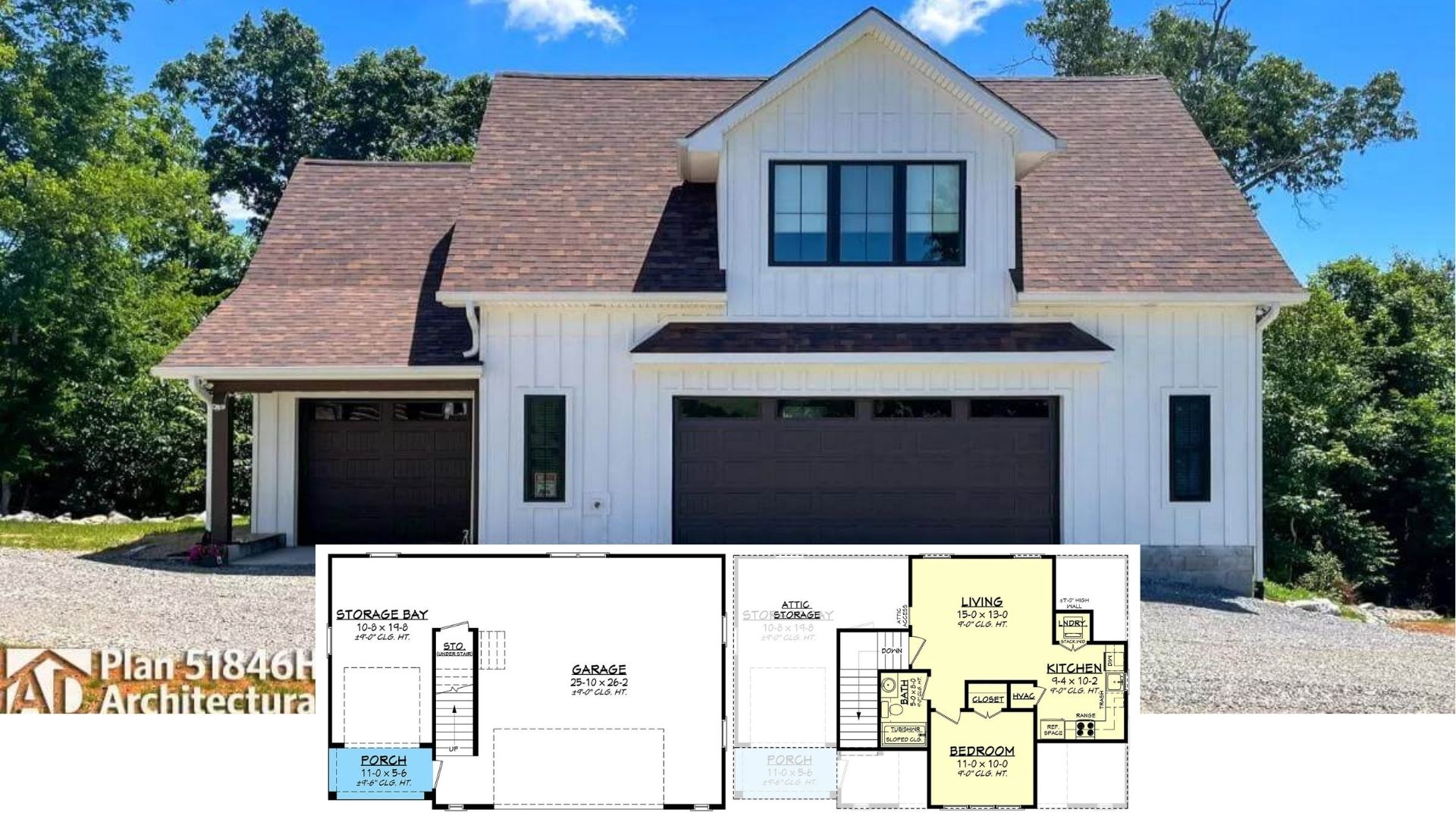Step into this delightful Craftsman-style home, which harmoniously blends traditional elegance with contemporary living. The impressive 2,480-square-foot house features three bedrooms and three bathrooms, ensuring space for relaxation and productivity. With crisp white exteriors, dark window trims, and a stunning stone base, this abode epitomizes timeless design paired with modern comforts.
Classic Craftsman Charm with a Stylish Gabled Roof

This home champions the Craftsman architectural style, recognized for its pragmatic elegance and integration with nature. The inviting facade, gabled roof, and expansive porches effortlessly mix classic craftsmanship with modern elements, setting the stage for a welcoming escape that marries heritage with today’s lifestyle.
Craftsman Style with a Versatile Floor Plan—Take Note of the Spacious Rear Porch

This floor plan elegantly balances family space with privacy, featuring a generous great room. The master suite includes a walk-in closet and an adjacent office, perfect for remote work. Modern living is embraced with a two-car garage, a functional mudroom, and a welcoming rear porch that extends the living space outdoors.
Source: Royal Oaks Design – Plan CL-18-020-PDF
Exciting Potential: Unfinished Bonus Room for Creative Transformation

This floor plan highlights a future bonus space measuring 12 by 21 feet, ready for personal touch. Situated with a 9-foot ceiling, it offers ample room for a home office, studio, or guest suite. The layout includes easy access via a dedicated staircase, making it practical and versatile for expanding living options.
Source: Royal Oaks Design – Plan CL-18-020-PDF
Look at That Open Flow from Dining to Living Areas

This image captures the seamless transition between dining, kitchen, and living spaces, enhanced by an open floor plan. The subtle shades of gray on the walls provide a neutral canvas, while the stone fireplace adds a touch of rustic elegance. The space is anchored by a welcoming farmhouse table and sleek pendant lighting, creating a perfect blend of modern and traditional elements.
Inviting Living Room with Stone Fireplace and Picture-Perfect Views

This Craftsman-style living room features a striking stone fireplace as a focal point, complemented by sleek built-in shelves. Expansive windows and French doors flood the room with natural light, seamlessly linking the interior with picturesque outdoor views. The soft gray palette and plush seating create a serene ambiance, perfect for cozy gatherings by the fire.
Stylish Open Area with Industrial Lighting Touches

This image highlights a seamless flow from the living room to the kitchen, each space defined by sleek gray walls and expansive white trim. The industrial pendant lighting above the kitchen island adds a trendy touch, complementing the clean white cabinetry and modern bar stools. The cozy sectional sofa and textured rug anchor the living space, creating a harmonious blend of comfort and style.
Check Out That Oversized Chandelier and Rustic Dining with a View

This dining room combines rustic and contemporary styles with its solid wooden table and sleek black chairs. The oversized black chandelier adds a touch of drama, while the expansive windows offer stunning views and ample natural light. A neutral gray palette enhances the serene atmosphere, making it ideal for leisurely meals.
Stylish Craftsman Kitchen with Bold Black Pendants

This kitchen seamlessly combines modern design elements with Craftsman influences. A striking dark countertop contrasts the crisp white cabinetry. Three bold black pendant lights hang above the large central island, providing illumination and a touch of industrial chic. The sleek layout includes a convenient wine fridge and built-in appliances, offering functionality alongside visual appeal.
Check Out Those Floating Shelves in This Compact Home Office with a View

This compact home office maximizes functionality with its clever corner desk setup and streamlined floating shelves. The large window offers sweeping landscape views, bringing in natural light to enhance concentration. The dark walls provide a serene backdrop, perfectly balancing the modern office elements with the tranquil outdoor scenery.
Note the Layered Bedding in This Bright Bedroom with Scenic Views

This cozy bedroom features expansive windows that frame stunning views, enhancing the tranquil atmosphere. The soft gray walls and minimalist decor create a calm space, while textured bedding layers add comfort. Simple, modern furnishings, like the bedside lamps and streamlined dresser, complete the harmonious design.
Relaxing Bedroom with Sliding Barn Door and Chic Gray Palette

This bedroom combines modern comforts with a rustic touch. It prominently features a sliding barn door leading to the ensuite. The muted gray walls complement the crisp white furniture and layered bedding, creating a calming retreat. Natural light floods the space through large windows, enhancing the sense of openness and tranquility.
Peaceful Bathroom with Freestanding Tub and Neat Fixtures

This elegant bathroom combines modern fixtures with classic elements, such as the freestanding tub perfectly positioned to enjoy views through the large window. The dual vanity features sleek white cabinetry with marble countertops, offering style and functionality. Subtle lighting and soft gray walls enhance the tranquil ambiance, making it an ideal retreat after a long day.
Organized Walk-In Closet with Box Storage and Ample Hanging Space

This sleek walk-in closet features a streamlined design, ample hanging space, and neatly arranged shelving. White storage boxes line the top shelves, providing a tidy solution for seasonal items and accessories. The soft gray walls complement the minimalist aesthetic, creating a calm and efficient space for wardrobe organization.
Efficient Laundry Room with Adjoining Walk-In Closet

This practical laundry room, designed with sleek white cabinetry and a dark countertop offset by a classic subway tile backsplash, seamlessly connects to a walk-in closet. It offers convenience, organized storage, and plenty of hanging space. Small decorative elements, like potted plants and a playful ‘Wash & Dry’ sign, add a personal touch to this functional area.
Check Out This Functional Mudroom with Hexagonal Flooring

This practical mudroom features classic hexagonal tile flooring, which adds a geometric flair. The built-in bench seating offers comfort and storage, featuring soft cushions and under-seat drawers for convenience. Crisp white cabinetry contrasts sharply with the dark gray walls, creating a clean and organized entry perfect for a busy family life.
Chic Bedroom with Layered Bedding and a View

This bedroom perfectly blends style and comfort with its dark walls and crisp white trim. The large windows invite natural light and frame peaceful views of the surrounding greenery. The layered bedding in soft blues and grays enhances the tranquil vibe, making this a serene retreat.
Dual Vanity Bathroom with Neat Trendy Fixtures

This bathroom showcases a clean design with a dual vanity featuring sleek, white cabinetry and modern black hardware. The wall-mounted lights add a sophisticated touch, beautifully complementing the minimalist mirrors. A glimpse of the adjoining bedroom through the sliding door highlights the seamless transition between spaces, enhancing the home’s functional flow.
Comfy Bedroom with Refined White Trim and Soft Blue Walls

This bedroom exudes a serene atmosphere with its soft blue walls and crisp white trim, making it a peaceful retreat. The plush bed is complemented by neutral bedding and a sleek dresser topped with subtle decor. Black-and-white artwork adds visual interest, while the adjacent ensuite provides convenience and a touch of luxury.
Quiet Bedroom with Landscape Views and Layered Accents

This serene bedroom features an expansive window that beautifully frames lush landscape views, enhancing the room’s calming atmosphere. Neutral gray walls complement the minimalist design, while black-and-white artwork adds a personal touch above the bed. Layered bedding in soft tones and simple white furniture create a cozy retreat perfect for unwinding.
Spacious Loft with Multipurpose Zones and a View

This open loft area cleverly divides space into functional zones, featuring a cozy seating area and a dedicated home office nook. The soft gray walls and large windows invite natural light, highlighting the versatile layout. A simple round dining table anchors the space, offering a spot for casual meals or gatherings.
Take a Look at This Classic Gabled Craftsman with a Rocking Chair Porch

This Craftsman home combines the charm of traditional design with contemporary elements. It features an elegant gabled roof and crisp white siding. The prominent front porch, complete with a pergola, invites relaxation and outdoor enjoyment. Dark window trim and a stone foundation provide a striking contrast, enhancing the home’s architectural appeal in its lush, green setting.
Fascinating Poolside Haven with Stylish Pergola

This image highlights a serene outdoor space with a refreshing pool and comfortable lounging areas. The Craftsman-style home’s rearview showcases a sleek pergola with flowing white drapery, providing shade and a touch of elegance. The dark roof and window trims contrast beautifully against the crisp white exterior, enhancing the architectural elegance of this backyard retreat.
Source: Royal Oaks Design – Plan CL-18-020-PDF






