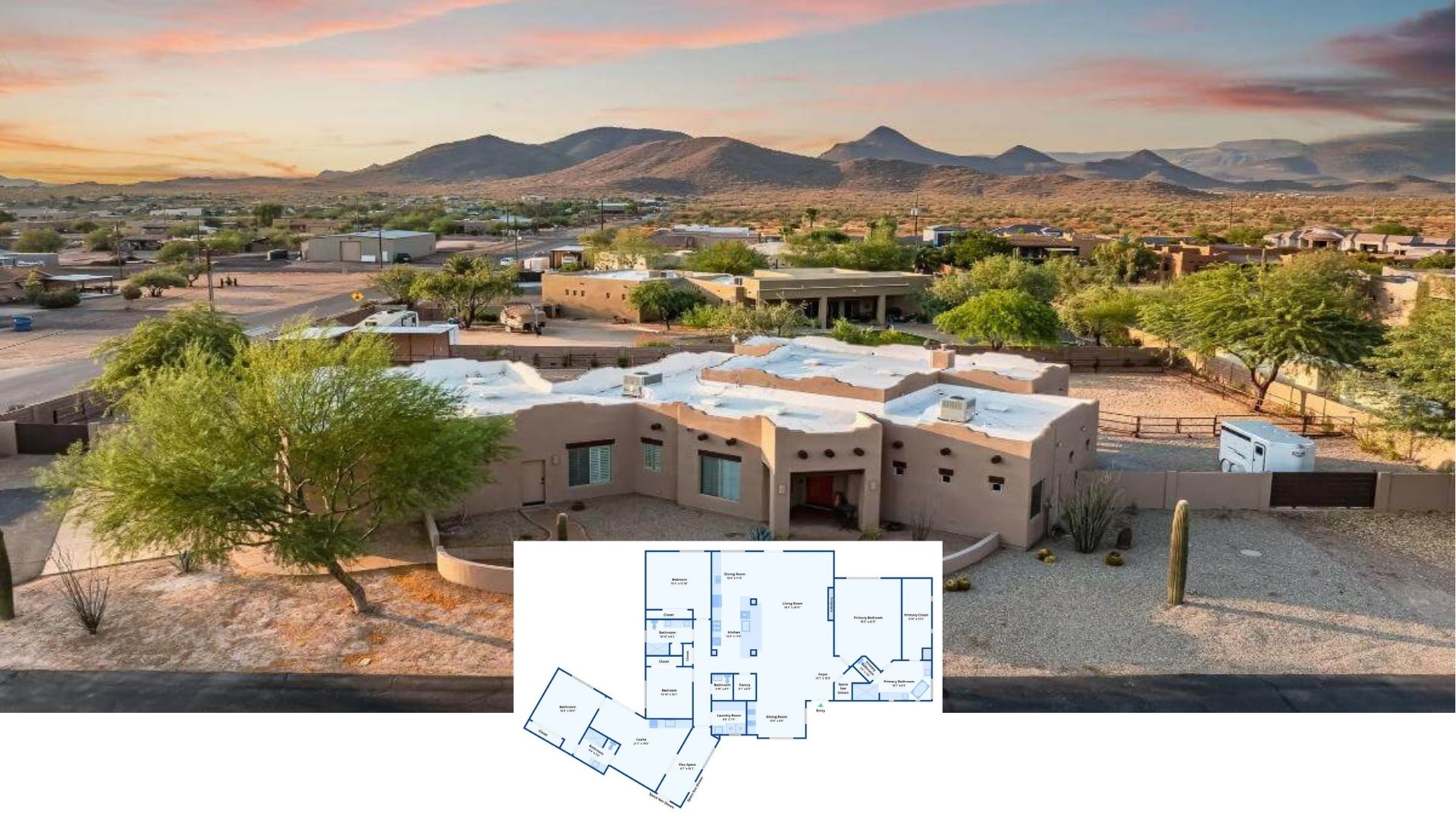
Specifications
- Sq. Ft.: 1,696
- Units: 2
- Width: 44’0”
- Depth: 48’0”
The Floor Plan

Front View

Front-Right View

Rear View

Rear-Left View

Living Room

Living Room

Dining Area

Dining Area

Kitchen

Primary Bedroom

Primary Bathroom

Details
This duplex home presents a warm and welcoming modern farmhouse design, combining classic charm with updated elements. Board and batten siding is paired with a metal roof and timber accents, including decorative trusses on the prominent front gable. Symmetrical double front doors and black-framed windows create a balanced, contemporary feel, while rustic wood shutters add a cozy, traditional touch. The spacious front porch with wood railing and exposed beams enhances the home’s inviting character and offers a comfortable space to relax.
The layout features two mirror-image units that offer efficient and functional living spaces. Each unit opens into a cozy living room that connects seamlessly to the dining area and kitchen, creating an open-concept flow ideal for everyday living or casual entertaining. The kitchens are centrally located and include an island for additional prep and gathering space.
Each unit includes two bedrooms, with the primary bedroom featuring its own en-suite bath. A second full bathroom is positioned near the secondary bedroom and shared living areas. Private rear porches offer an extension of the living space outdoors, and the symmetrical layout ensures equal comfort and privacy for each household.
Pin It!

Garrell Associates Plan 25009






