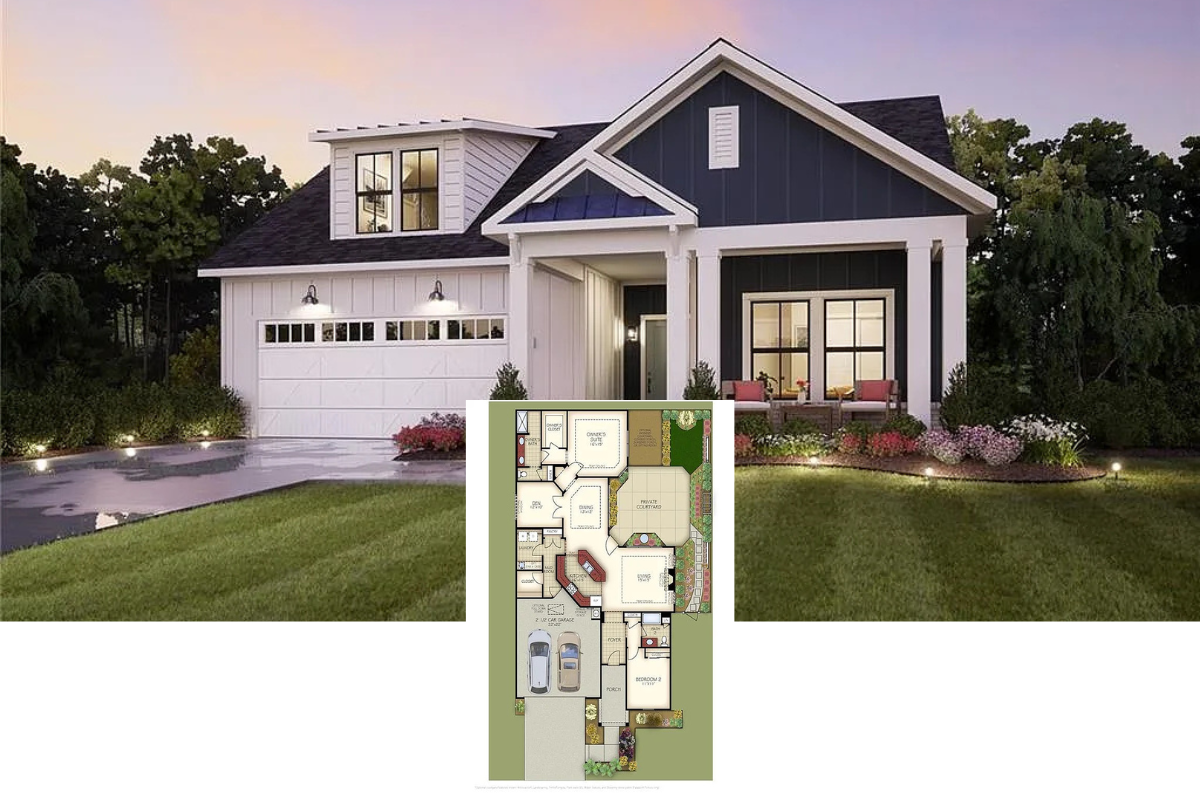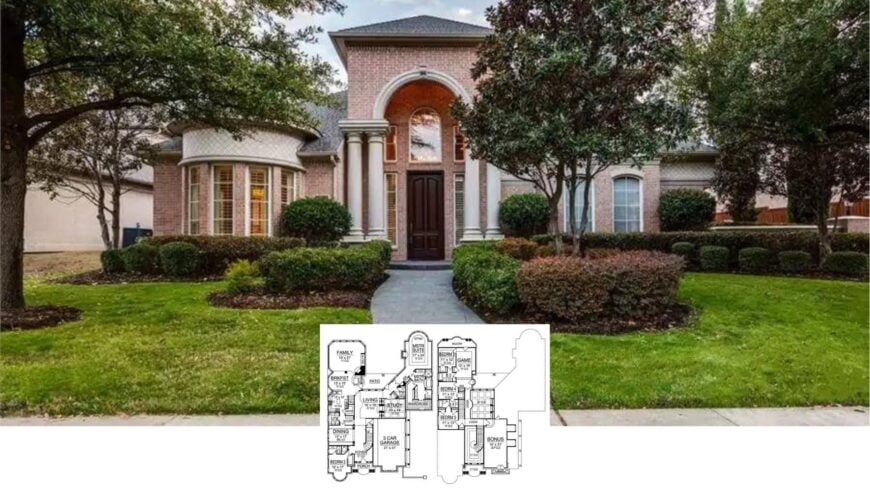
Our walk begins at a gracious 4,850-square-foot estate featuring five bedrooms, four bathrooms, and an attached three-car garage. Classical columns frame the arched brick entry while curved bay windows and floor-to-ceiling glass pour sunlight into the interiors.
Inside, a dramatic foyer with a winding wrought-iron staircase sets a regal tone, leading to a coffered library, a chef’s kitchen clad in dark walnut cabinetry, and a living room that opens to a multi-level pool terrace.
From the upstairs game room and bonus suites to the private master retreat on the main level, the layout is tailored for both grand entertaining and everyday ease.
Grand Entrance with Arched Brick Detailing
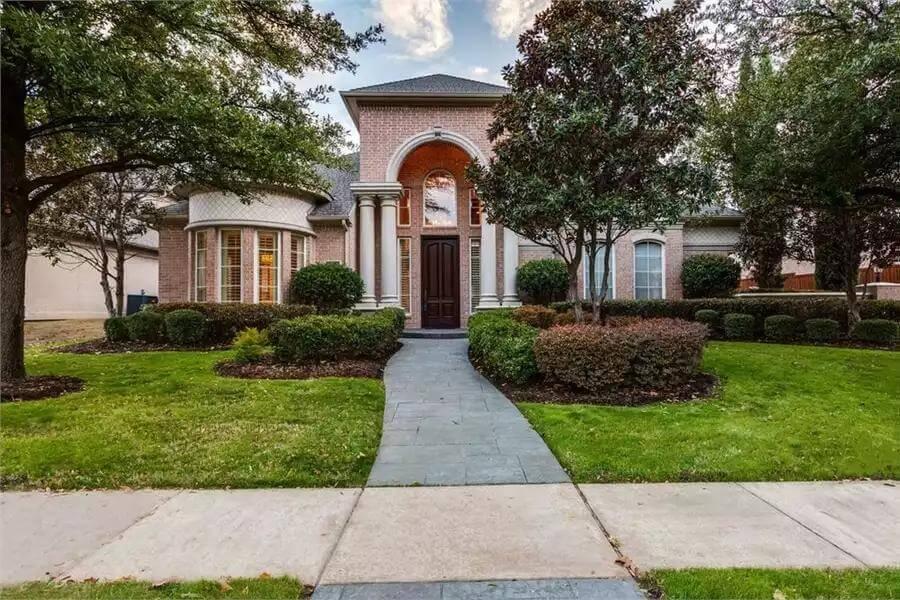
The house channels timeless European tradition—equal parts Georgian symmetry and French country romance—expressed through brick facades, pronounced dormers, and graceful arches.
Those classical moves lend the exterior its stately presence while giving the interiors a refined backdrop, setting the stage for the richly detailed tour that follows.
Explore the Thoughtful Layout of This Home’s Main Floor
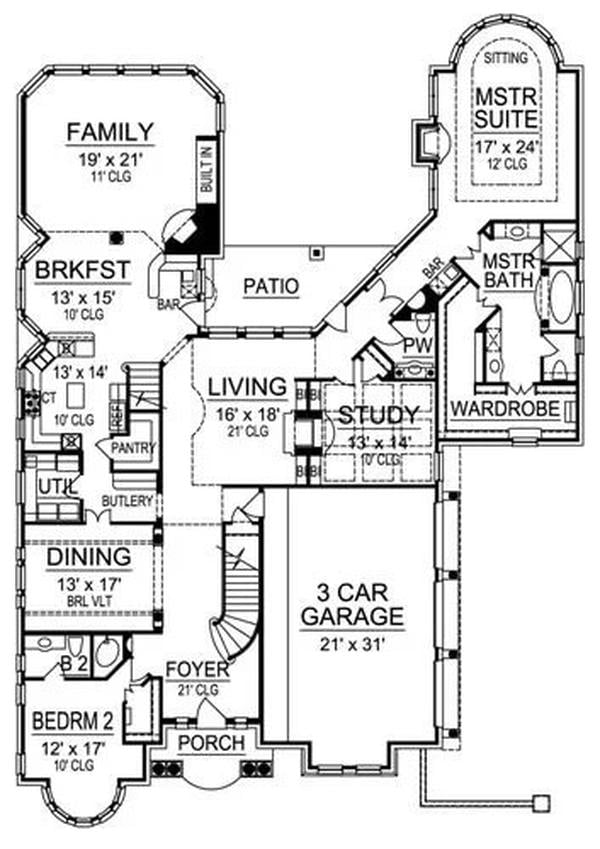
This floor plan balances social and private spaces, featuring a spacious family room seamlessly connected to the breakfast nook and kitchen. A plush master suite offers a private retreat complete with a sitting area and an expansive master bath.
The plan also includes a three-car garage, a formal dining room, and a versatile study for work or leisure.
Upper-Level Living: Discover the Game Room and Bonus Spaces
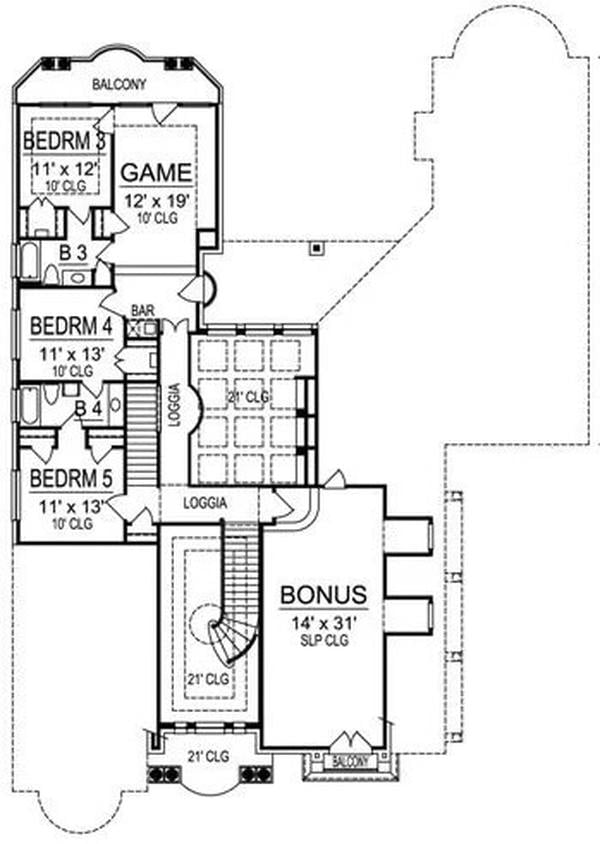
This floor plan reveals a well-thought-out upper level, featuring a spacious game room that leads to an inviting balcony, perfect for entertaining. The three bedrooms provide ample privacy and convenience, each with direct access to bathrooms.
A versatile bonus room offers endless possibilities, from a home gym to a cozy media space, all while being connected through a central loggia.
Source: The House Designers – Plan 4857
Stunning Foyer with Sweeping Staircase and Chandelier
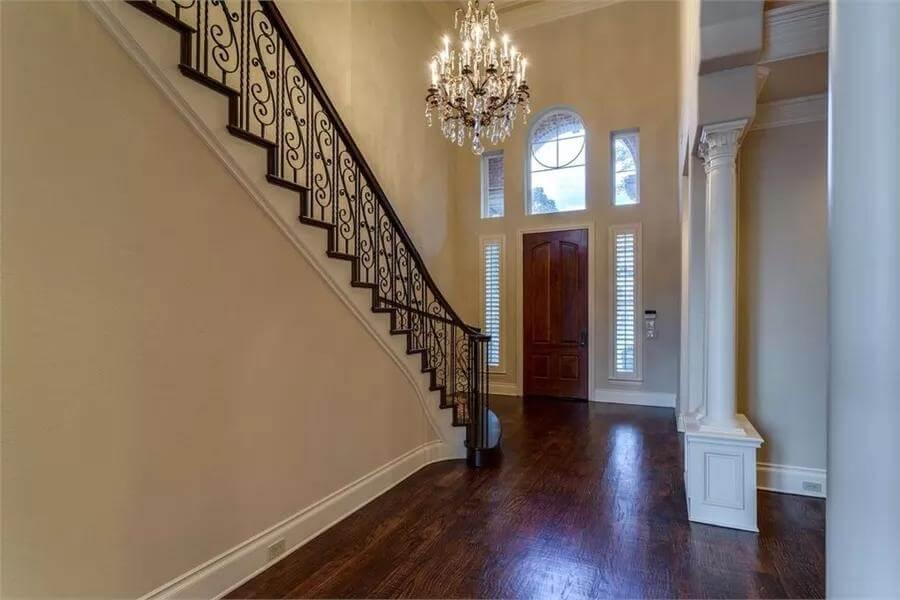
This foyer features a grand staircase with intricate wrought iron railings that curve gracefully towards the second floor. Below the high ceiling, a sparkling chandelier adds a touch of luxury, while the hardwood floors provide warmth and continuity.
Tall windows flanking the solid wood door bring in natural light, highlighting the architectural columns that frame the entrance.
Stylish Sitting Room with Decorative Column and Striking Lighting
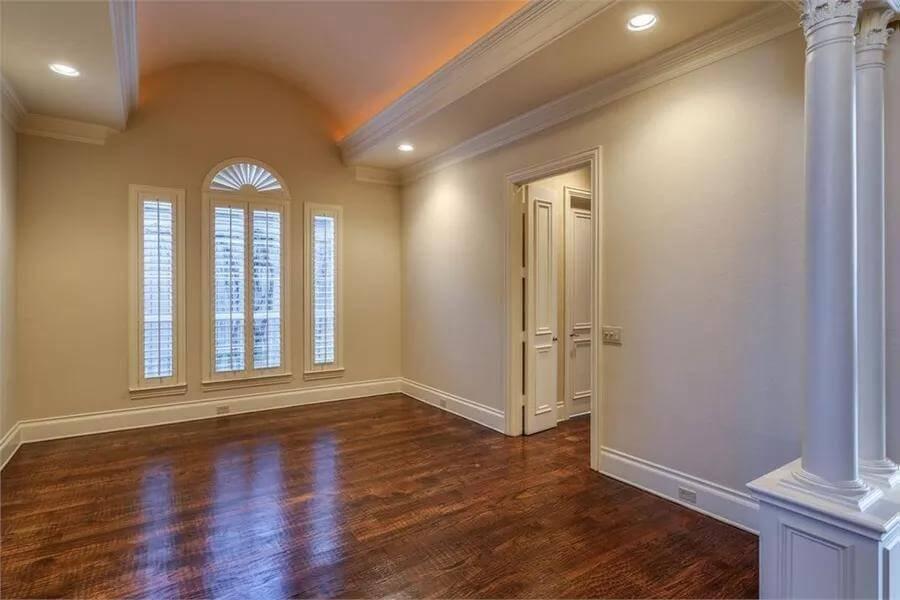
This sitting room exudes refinement with its polished hardwood floor and decorative column, offering a touch of classic elegance.
The soft, recessed lighting complements the arched window, which is adorned with plantation shutters for both privacy and charm. Detailed crown molding adds sophistication, seamlessly drawing the eye upwards to the coffered ceiling.
Admire the Rich Cabinetry in This Traditional Kitchen
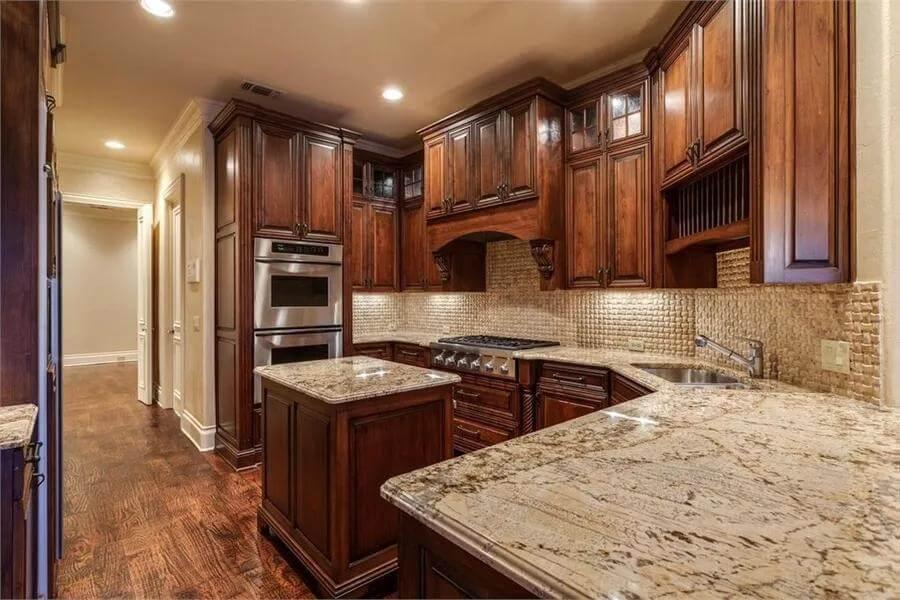
This kitchen makes a statement with its dark wood cabinetry that extends to the ceiling, creating an impressive, cohesive look. The textured backsplash complements the granite countertops, adding both depth and contrast to the space.
Stainless steel appliances provide a modern touch, blending seamlessly with the classic design elements.
Look at the Dark Wood Beauty in This Kitchen with Granite Accents
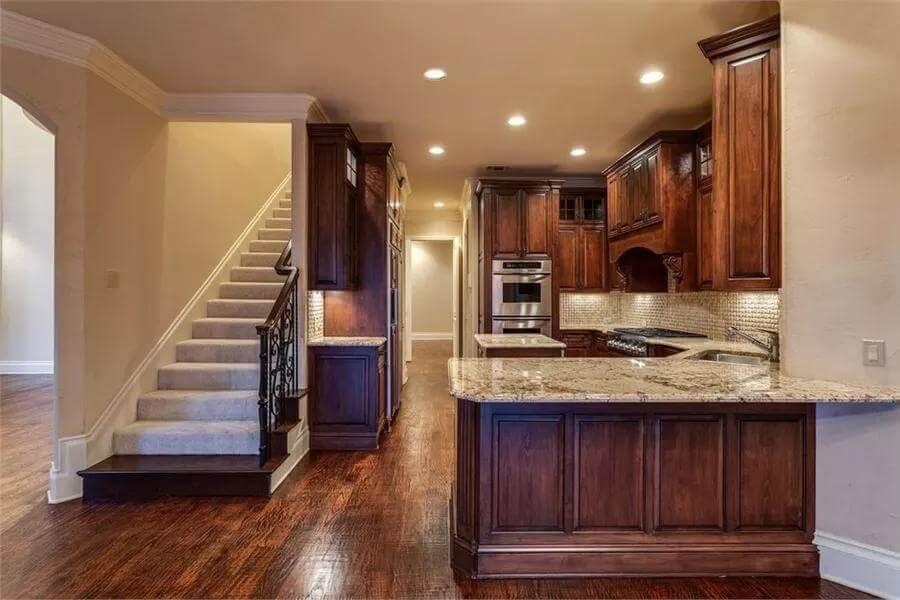
This kitchen exudes warmth with its rich dark wood cabinetry reaching seamlessly to the ceiling, contrasting beautifully with the light granite countertops.
Recessed lighting highlights the intricate details and backsplash, creating a cozy yet sophisticated atmosphere. An elegant staircase with wrought iron detailing adds a traditional touch, connecting the kitchen to the rest of the home with style.
Breakfast Nook with Plantation Shutters and a Classic Chandelier
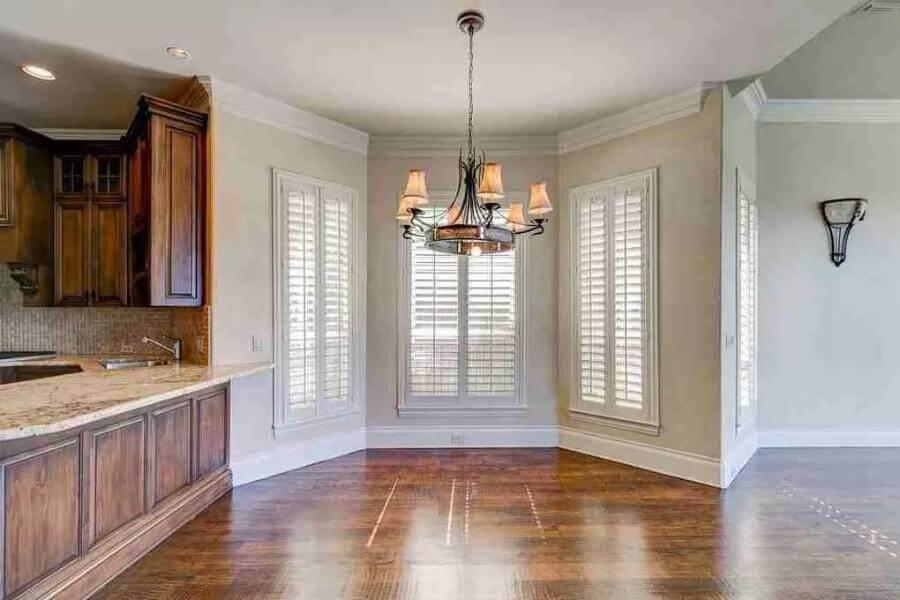
This inviting breakfast nook is framed by elegant plantation shutters, allowing for adjustable sunlight to cascade through the space.
The dark wood cabinetry and light granite countertops of the adjacent kitchen add warmth and texture, creating a cohesive design. A wrought iron chandelier hangs gracefully above, adding a touch of traditional charm to the room.
Discover the Integration of the Kitchen and Living Space with Dark Wood Detailing
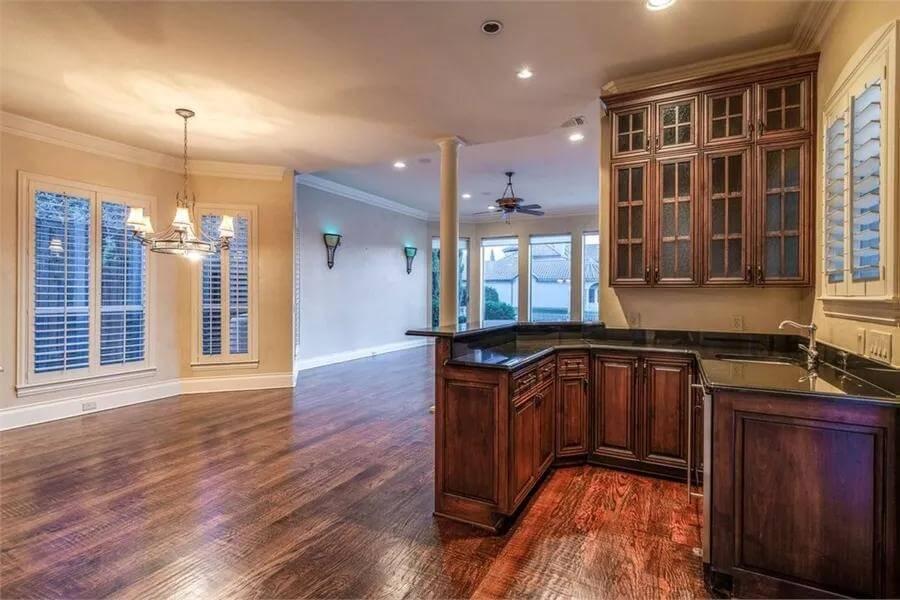
This open-concept area bridges kitchen and living space, featuring dark wood cabinetry that contrasts with granite countertops for a refined look. The pendant chandelier and plantation shutters add a touch of classic style to the dining area.
Natural light pours through expansive windows, enhancing the warm tones of the hardwood floors and creating an inviting atmosphere.
Wow, Check Out These Floor-to-Ceiling Windows in the Living Room
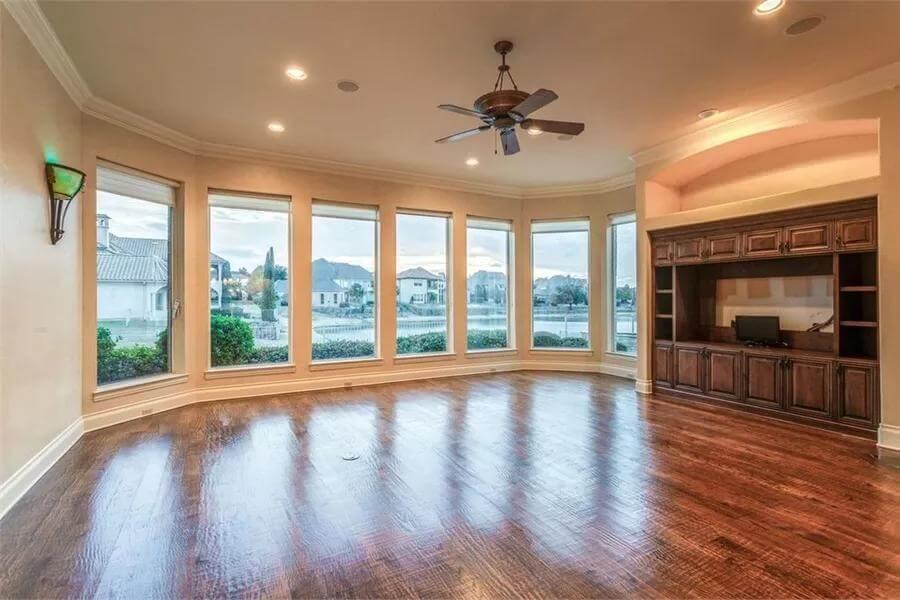
This living room is bathed in natural light thanks to its expansive floor-to-ceiling windows, offering panoramic views of the serene surroundings.
The dark wood built-in entertainment center adds a touch of sophistication, blending seamlessly with the polished hardwood floors. Complementing the space is a ceiling fan in a classic design, ensuring comfort without compromising style.
Spacious Living Room with Dramatic Windows and Classic Fireplace
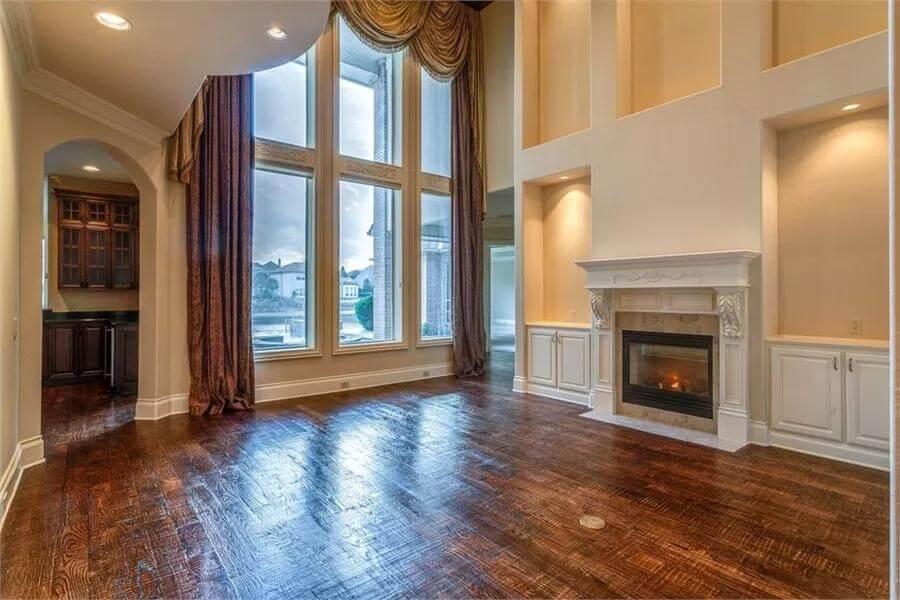
This striking living room boasts towering floor-to-ceiling windows draped in luxurious fabric, flooding the space with natural light and offering picturesque views.
The fireplace, framed by white cabinetry, serves as a focal point, enhancing the room’s grandeur. Warm hardwood floors contrast beautifully with the neutral walls, creating a harmonious blend of traditional and contemporary design elements.
Marvel at the Rich Wooden Paneling in This Stylish Library Nook
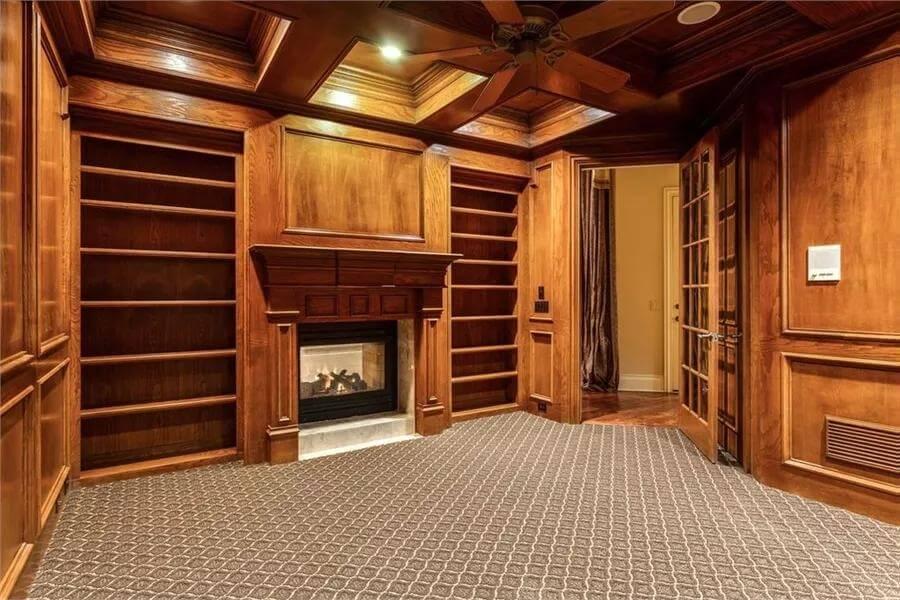
This library exudes classic sophistication with its rich wood paneling and coffered ceiling, creating an atmosphere of warmth and refinement. Built-in bookshelves flank a grand fireplace, offering both functionality and a touch of elegance to the space.
French doors open up to a hallway, inviting light in and ensuring a seamless flow between rooms while maintaining the library’s inviting ambiance.
Check Out This Hallway with Built-In Wet Bar – Perfect for Hosting
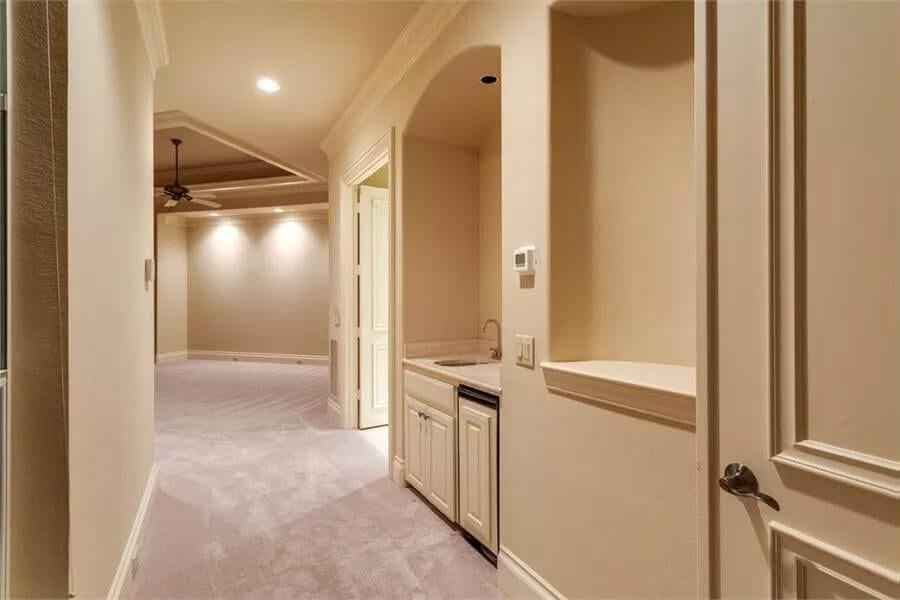
This hallway cleverly incorporates a built-in wet bar, featuring subtle cabinetry and a compact fridge, seamlessly blending function with style.
As you pass through, you’ll notice the ceiling’s molding detail and soft recessed lighting that creates a cozy ambiance. At the end of the hallway, the space opens up into a larger room, suggesting versatility for social gatherings or quiet retreats.
Take In the Expansive Bay Windows in This Stunning Living Room
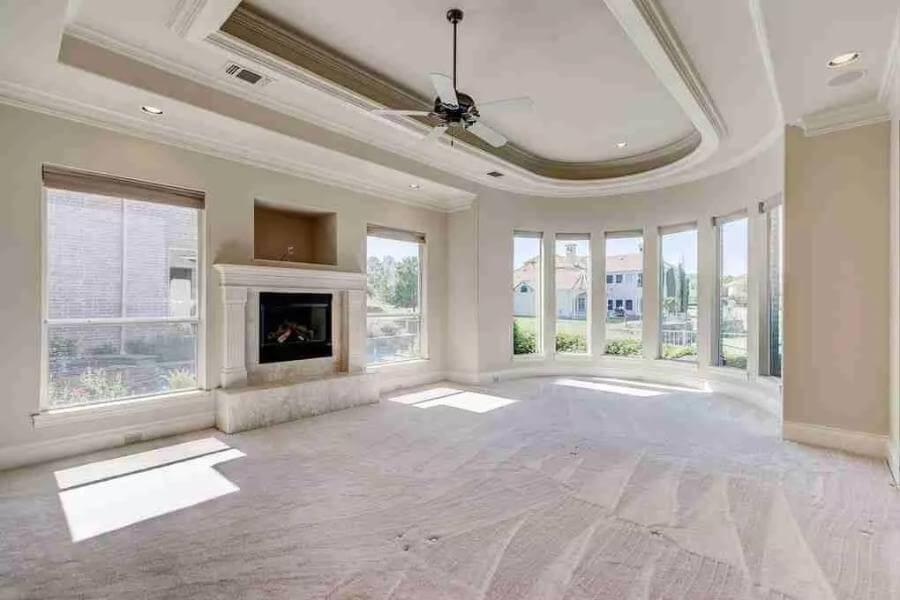
This living room is a sunlit retreat, highlighted by its dramatic bay windows that offer a panoramic view of the outdoors. The elegant fireplace with its classic mantel serves as a central focal point, complemented by the detailed coffered ceiling.
A ceiling fan adds functionality and style, ensuring a comfortable atmosphere year-round.
Notice the Glass Block Window in This Spacious Bathroom
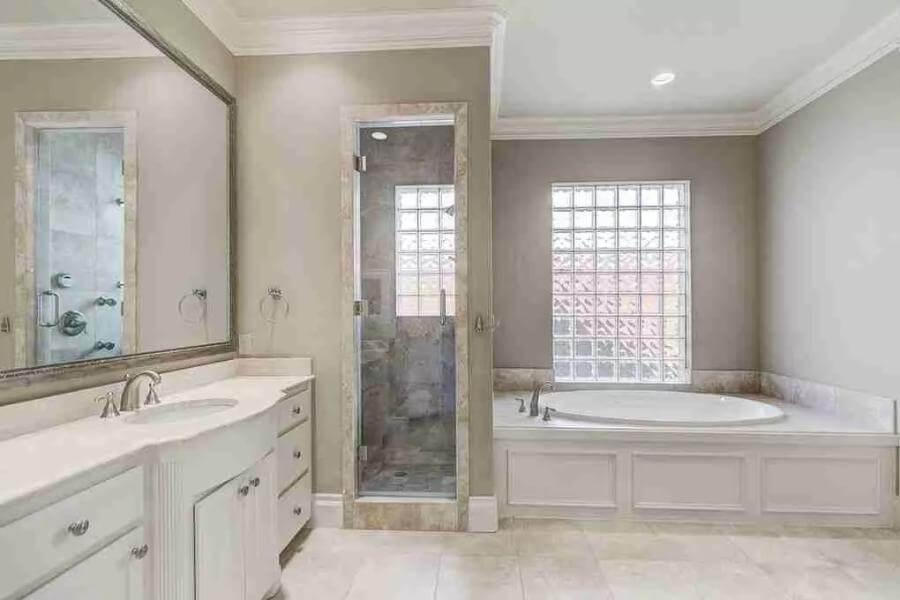
This master bathroom combines elegance with functionality, featuring a large vanity with sleek countertops and ample storage.
The glass-enclosed shower and separate bathtub, framed by a distinctive glass block window, create a modern yet timeless appeal. Crown molding and neutral tones enhance the sense of space, making it a serene retreat.
Experience the Sun-Drenched Curved Bay Window Area
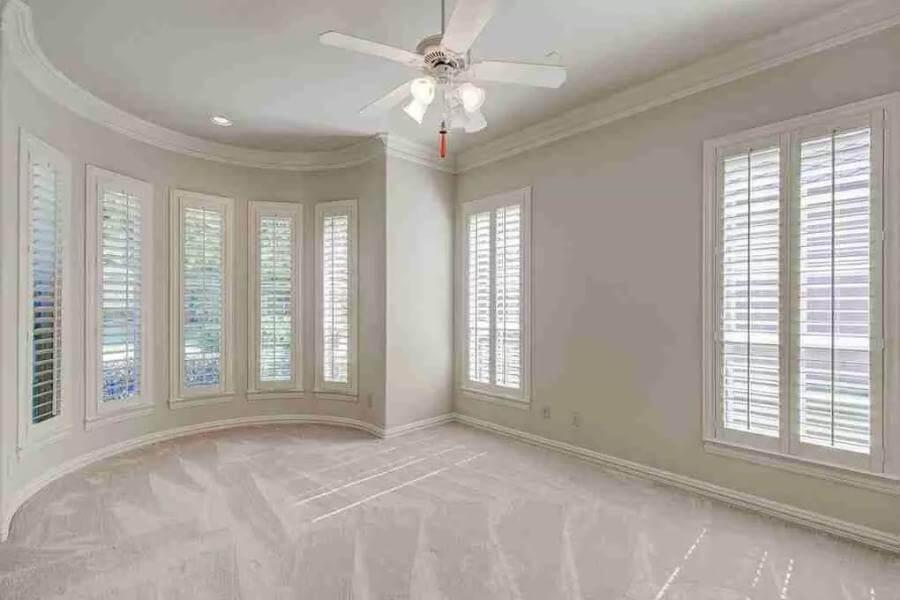
This room features a stunning curved bay window adorned with plantation shutters, allowing soft light to filter through while ensuring privacy. The elegant crown molding seamlessly complements the neutral palette, adding a touch of sophistication.
A ceiling fan provides gentle airflow, making this space a tranquil haven for any homeowner.
Let’s Talk About This Billiard Room’s Unique Art and Ceiling Fan
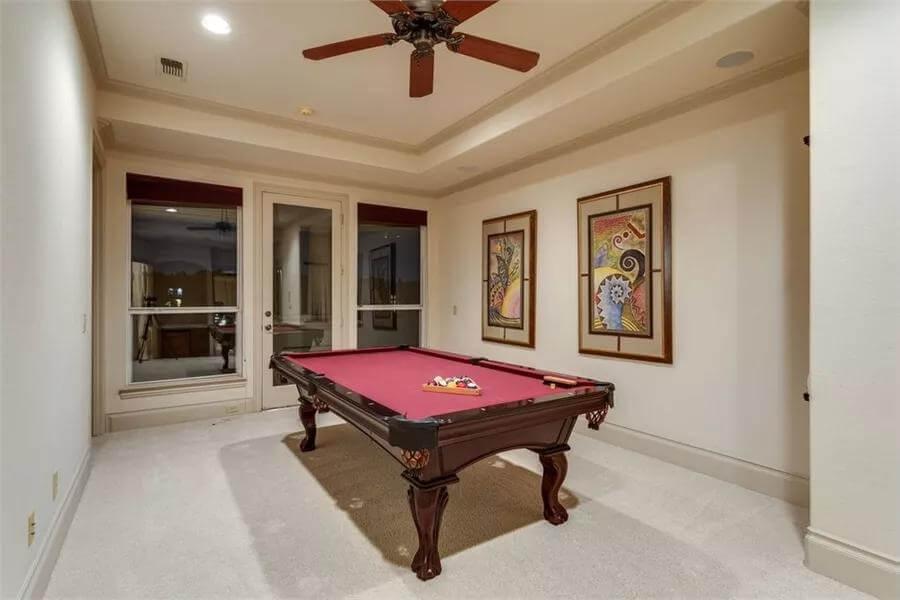
This elegant billiard room showcases a classic pool table as its centerpiece, set against a backdrop of vibrant artwork that adds a pop of color to the space.
The soft beige walls and carpet create a warm, inviting atmosphere, while recessed lighting and a ceiling fan ensure comfort. Large glass doors lead to an outdoor area, hinting at seamless indoor-outdoor entertainment.
Unwind in This Bold Home Theater with Vintage Poster Flair
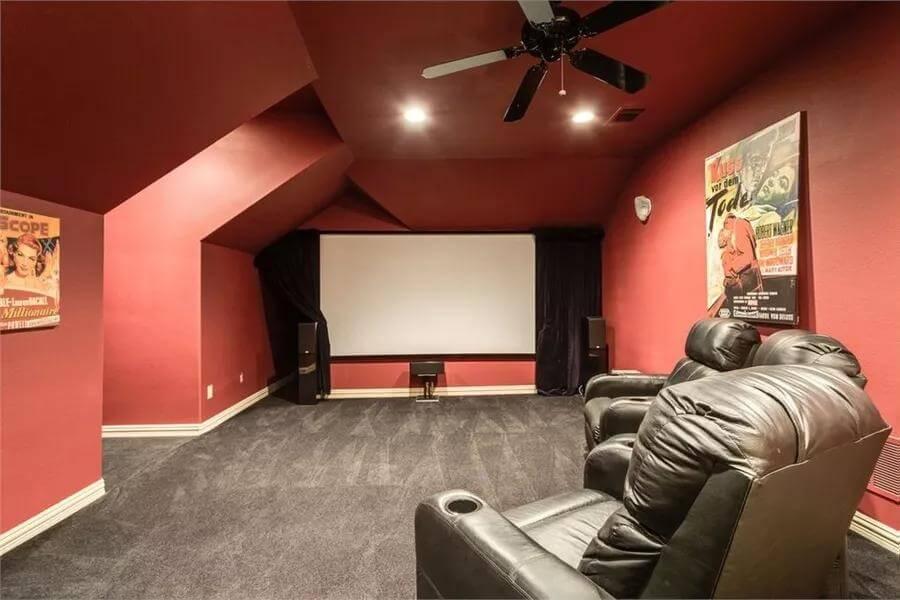
This home theater embraces rich red walls and plush black leather seating, setting the stage for an immersive viewing experience. A large screen anchors the room, flanked by sleek speakers, ensuring high-quality sound delivery.
Vintage movie posters add a nostalgic touch, enhancing the room’s cinematic ambiance and character.
See How the Outdoor Pool Adds a Touch of Refreshing Luxury
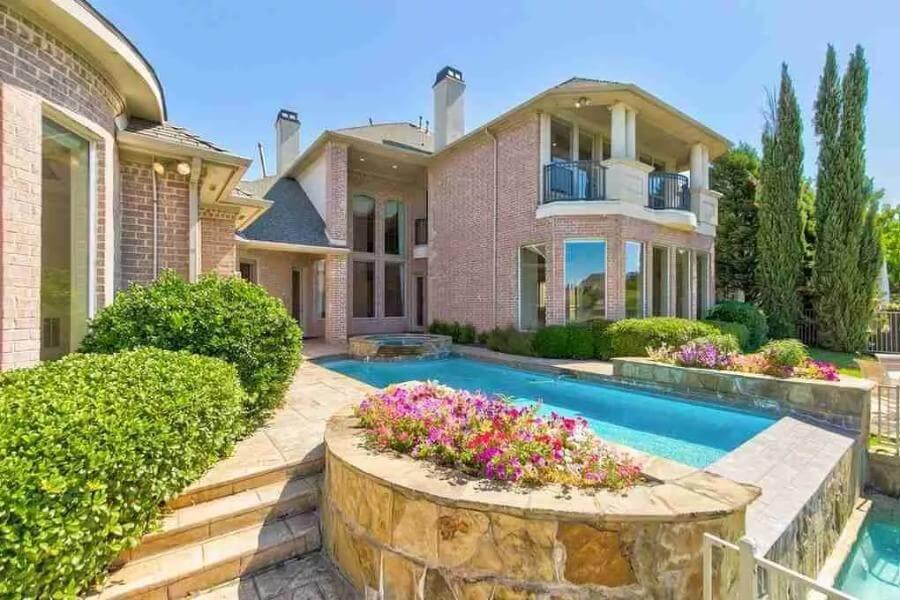
This home’s outdoor space is a retreat featuring a stunning pool framed by vibrant flowers and lush greenery. The brick facade and large bay windows seamlessly blend with the classic columns, creating a harmonious architectural statement.
Tall cypress trees add privacy, punctuating the serene environment with natural elegance.
Enjoy the Multi-Level Pool and Stone Terrace in This Outdoor Haven
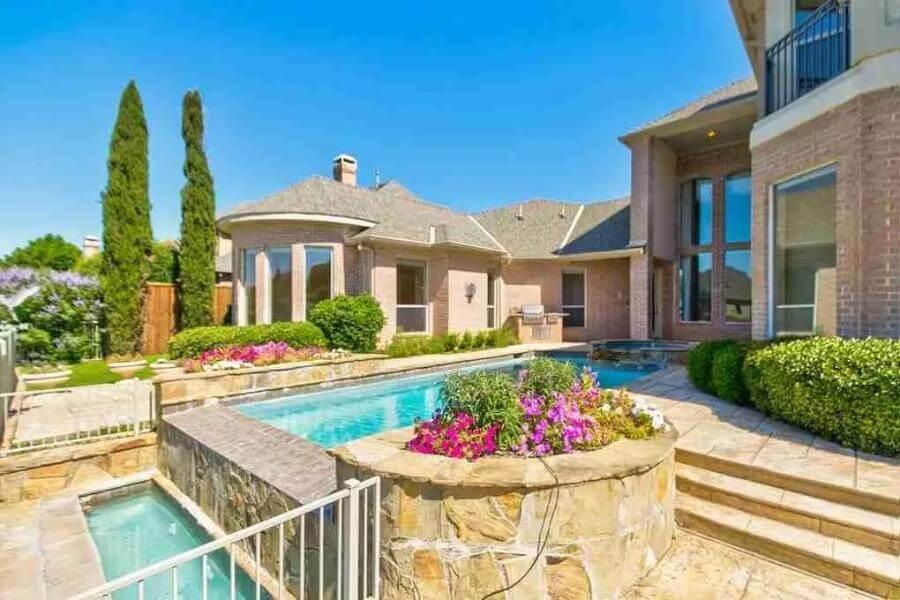
This outdoor space features a luxurious multi-level pool surrounded by a meticulously crafted stone terrace, offering a tranquil retreat.
The brick facade and large bay windows complement the design, seamlessly blending with the lush greenery and vibrant flowerbeds. Tall cypress trees add a touch of privacy and elegance, enhancing the overall serene environment.
Source: The House Designers – Plan 4857






