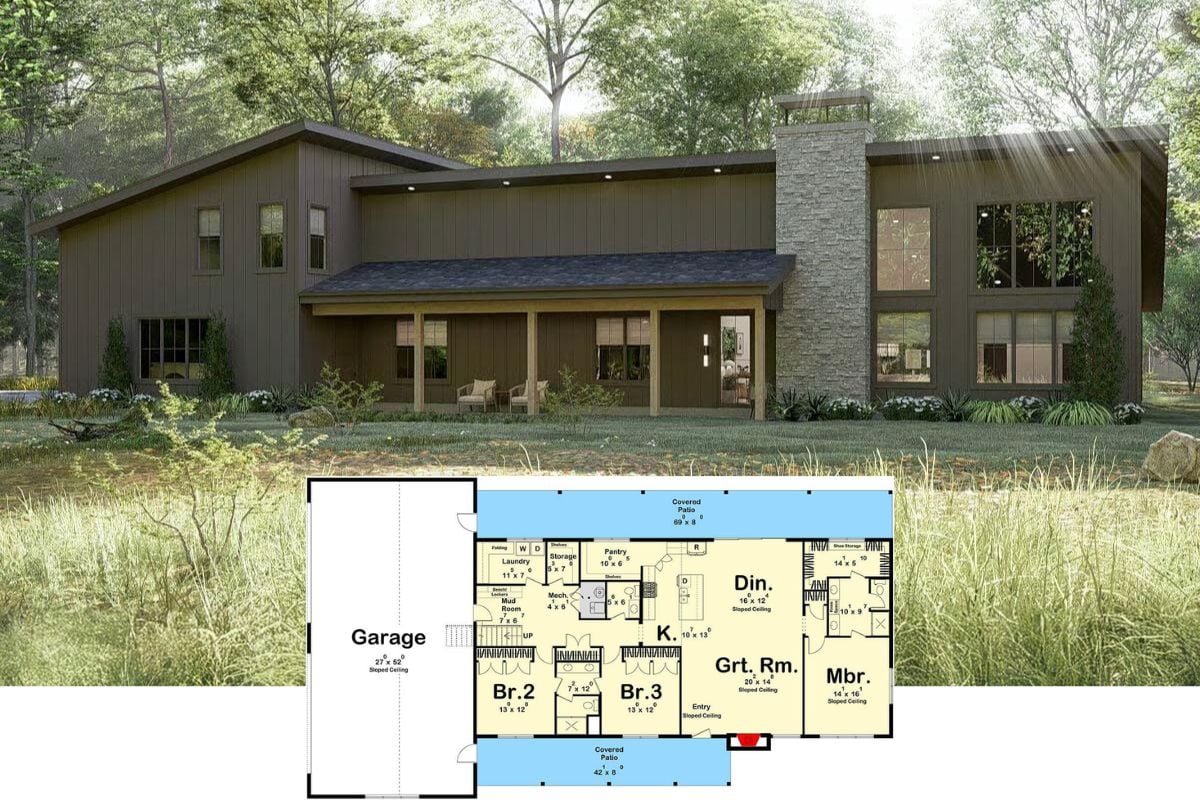
Welcome to a Southern Colonial charmer that embodies sophistication and comfort with its sprawling 1,927 square feet. This inviting home features three bedrooms, two bathrooms, and a single story, perfect for both intimate family gatherings and grand entertaining.
With a spacious two-car garage, it offers both style and convenience. I’m absolutely captivated by its classic Southern architecture, accentuated by striking tall columns, black shutters, and a warm, inviting front porch that beckons you to sit and stay awhile.
Southern Colonial Charmer with a Welcoming Front Porch

This home is a stellar example of Southern Colonial style, seamlessly blending traditional elements with contemporary charm. The stately columns and expansive rooflines draw inspiration from Southern architecture, while contemporary touches in the facade and layout ensure practicality in today’s living.
The result is a home that feels timeless and fresh, inviting us to explore its well-thought-out spaces and thoughtful design.
Smart Layout Highlighting a Functional Outdoor Room

This floor plan expertly balances practicality and comfort, with the outdoor room perfectly positioned for seamless indoor-outdoor living. I like how the living areas, including a sizable kitchen with a snack bar and an adjacent dining space, promote family interactions.
The master bedroom offers a private retreat with direct access to the expansive porch, making it an ideal sanctuary.
Source: The House Designers – Plan 7186
Look at Those Striking Rooflines on This Southern Colonial

This Southern Colonial features a harmonious blend of traditional and innovative elements. The broad, sweeping rooflines draw the eye, while tall columns provide a stately frame for the front porch. I admire the combination of stonework and black shutters, which gives the home a refined style amidst its lush, green surroundings.
Graceful Stone Facade with Twin Chimneys and a Contemporary Garage

This home beautifully combines traditional and contemporary elements, featuring a stone facade that exudes timeless beauty. The twin chimneys add a captivating symmetry, punctuating the polished roofline.
I really appreciate how the contemporary black garage door seamlessly integrates with the exterior, balancing classic architecture with innovative functionality.
Open-Concept Living with a Seamless Kitchen Transition

This space effortlessly blends the kitchen and living room, creating a cohesive, open-concept layout. The soft blue cabinetry adds a touch of calm, beautifully contrasting with the warm wood flooring and crisp white walls.
I really enjoy the abundance of natural light streaming in through the large doors, enhancing the airy feel while connecting the indoor space with the peaceful outdoor view.
You Can’t Miss the Gorgeous Blue Cabinets in This Kitchen

This kitchen’s standout feature is undoubtedly the beautiful blue cabinetry, which adds a calming and stylish flair. The large island, with its wooden countertop and seating for four, becomes a natural centerpiece for gatherings.
I love how the geometric pendant lights and the intricate backsplash add contemporary touches, seamlessly bringing together traditional and contemporary aesthetics in this inviting space.
Wow, Check Out This Open-Concept Space with Stunning Geometric Lighting

This room beautifully combines the kitchen, dining, and living areas into one seamless, open space, highlighted by striking geometric pendant lights. I love how the light blue cabinetry in the kitchen contrasts perfectly with the rich wooden island, adding a subtle splash of color.
The large windows and French doors allow natural light to flood in, enhancing the airy atmosphere and offering a glimpse of the greenery outside.
Efficient Laundry Room with Chic Blue Cabinetry

This laundry room cleverly combines style and functionality with refined blue cabinets offering ample storage. The contemporary front-loading washer and dryer fit perfectly beneath a durable countertop, providing extra workspace.
I like how the minimalistic art and patterned rug inject personality into the space, making chores feel a bit less like a chore.
Welcoming Home Office with Refined Built-in Bookshelves

This home office merges functionality with a touch of sophistication, highlighted by stylish built-in bookshelves that add ample storage. I love how the large windows flood the space with natural light, offering inspiring views of the outside greenery.
The rich wood tones of the floor and door add warmth, balancing beautifully against the soft gray walls and crisp white desk.
Master Bedroom Charm with a Touch of Nature and Bold Contrast

This master bedroom beautifully balances cool gray walls with pops of vibrant yellow and blue accents, creating a restful yet lively atmosphere. The large windows not only allow natural light to flood the room but also provide a view of the lush greenery outside.
I appreciate how the blue upholstered headboard and bench add a contemporary contrast, while the soft textures of the bedding and rug invite relaxation.
New-Fashioned Bathroom Oasis with Striking Blue Cabinetry

This bathroom features smooth blue cabinetry that adds a stylish contrast to the soft white tiles and walls. The glass-enclosed shower and deep soaking tub create a spa-like atmosphere, ideal for unwinding after a long day.
I love how the open shelving and thoughtful lighting add both functionality and a touch of contemporary charm to the space.
Double Vanities and Open Shelving Make This Bathroom a Functional Retreat

This bathroom smartly combines style and practicality with its dual vanities, offering ample space for two. The polished blue cabinetry pairs wonderfully with light countertops, creating a refreshing and innovative look.
I love how the open shelving adds personality and storage, while the large window allows natural light to brighten the space.
Source: The House Designers – Plan 7186






