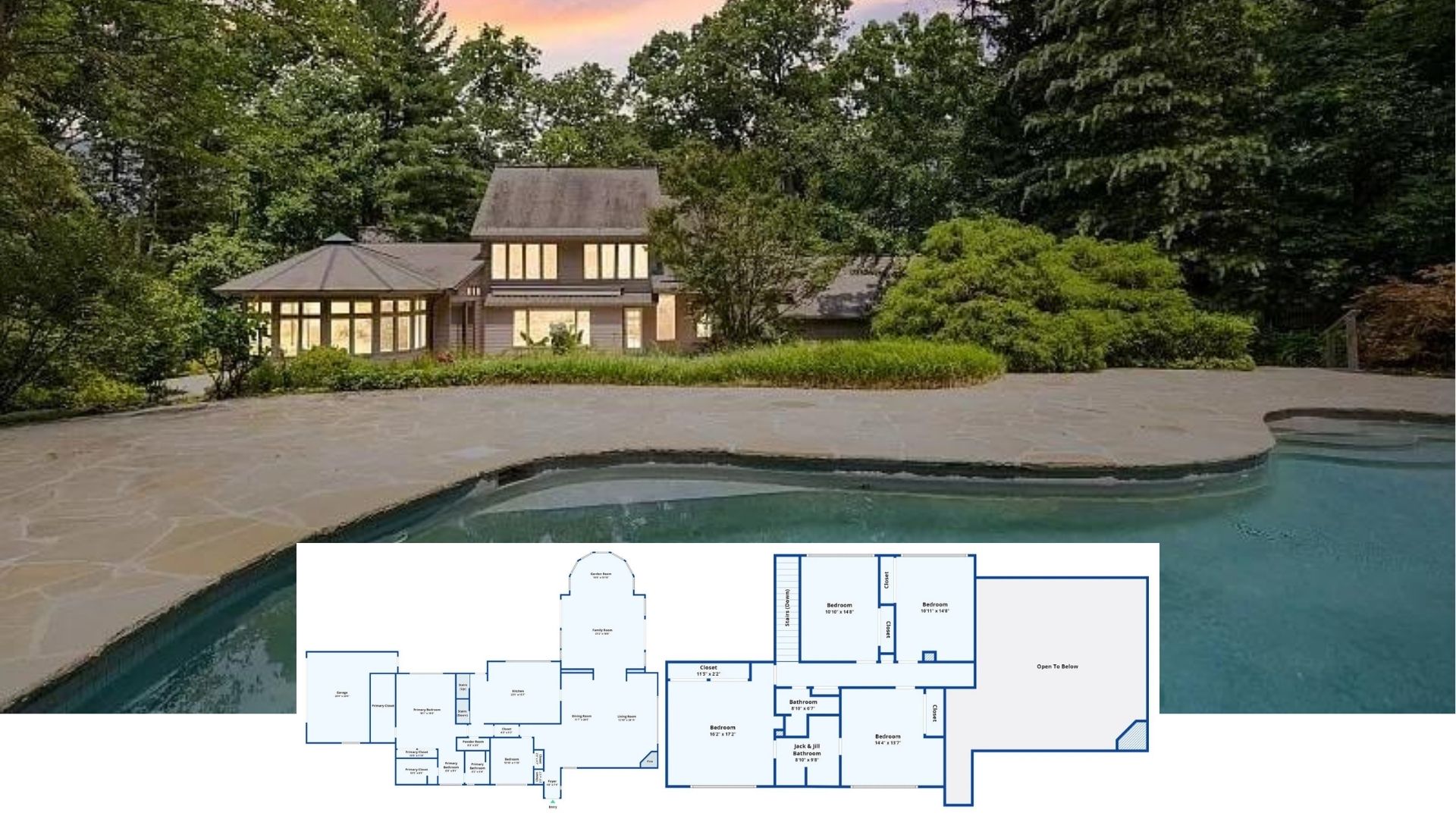
Specifications
- Sq. Ft.: 2,553
- Bedrooms: 3-4
- Bathrooms: 3.5-4.5
- Stories: 1
- Garage: 2
Main Level Floor Plan

Bonus Level Floor Plan

Front-Left View

Front-Right View

Rear View

Great Room

Open-Concept Living

Great Room

Kitchen

Kitchen

Dining Room

Primary Bedroom

Primary Bedroom

Primary Bathroom

Primary Bathroom

Details
This French Country home showcases a refined yet inviting exterior with a steeply pitched roofline, dormer windows, and a mix of brick and board and- batten siding. The light-colored brick facade is complemented by dark window trim and rustic wood accents above the windows and doors. A double-door entry, framed by sidelights and a transom window, provides a grand yet welcoming entrance.
Inside, the foyer takes you directly into the great room, which features a vaulted ceiling with exposed beams and a fireplace as a central focal point. Adjacent to this space is the kitchen, complete with a large island, ample counter space, and a walk-in pantry. A nearby breakfast area provides additional dining space with easy access to the covered porch and outdoor kitchen.
The primary suite is privately situated on the left wing, offering a spacious retreat with a tray ceiling, an en-suite bathroom, and a large walk-in closet. On the opposite side of the home, two secondary bedrooms each feature walk-in closets and their own private bathrooms, ensuring comfort and convenience for family members or guests. A dedicated office or study is located near the foyer, creating a quiet space for work or reading. The laundry room and mudroom, complete with built-in storage, are positioned near the entrance to the garage for added functionality.
A staircase near the laundry room leads to an upper-level bonus room, providing a versatile space that can serve as a guest suite, media room, or home gym. This area includes its own bathroom and closet for added flexibility. The attached two-car garage offers ample space for vehicles, storage, and a potential workspace.
Pin It!

Architectural Designs Plan 12337JL






