Step into this impressive 5,262-square-foot Mediterranean-style home, offering four luxurious bedrooms and four and a half well-appointed bathrooms. The captivating stone facade and classic terracotta roof create an old-world charm that invites you to explore further. Designed with grandeur and functionality, this home seamlessly incorporates thoughtful features and expansive living spaces.
Stunning Stone Facade with Classic Mediterranean Roofline

This residence epitomizes traditional Mediterranean architecture, characterized by its robust stonework, terracotta tiles, and a harmonious blend of indoor-outdoor living spaces. The design artfully balances classic elements with modern needs, crafting a sanctuary that is as inviting as stylish.
Expansive First Floor with Multi-Car Garage and Outdoor Living Space
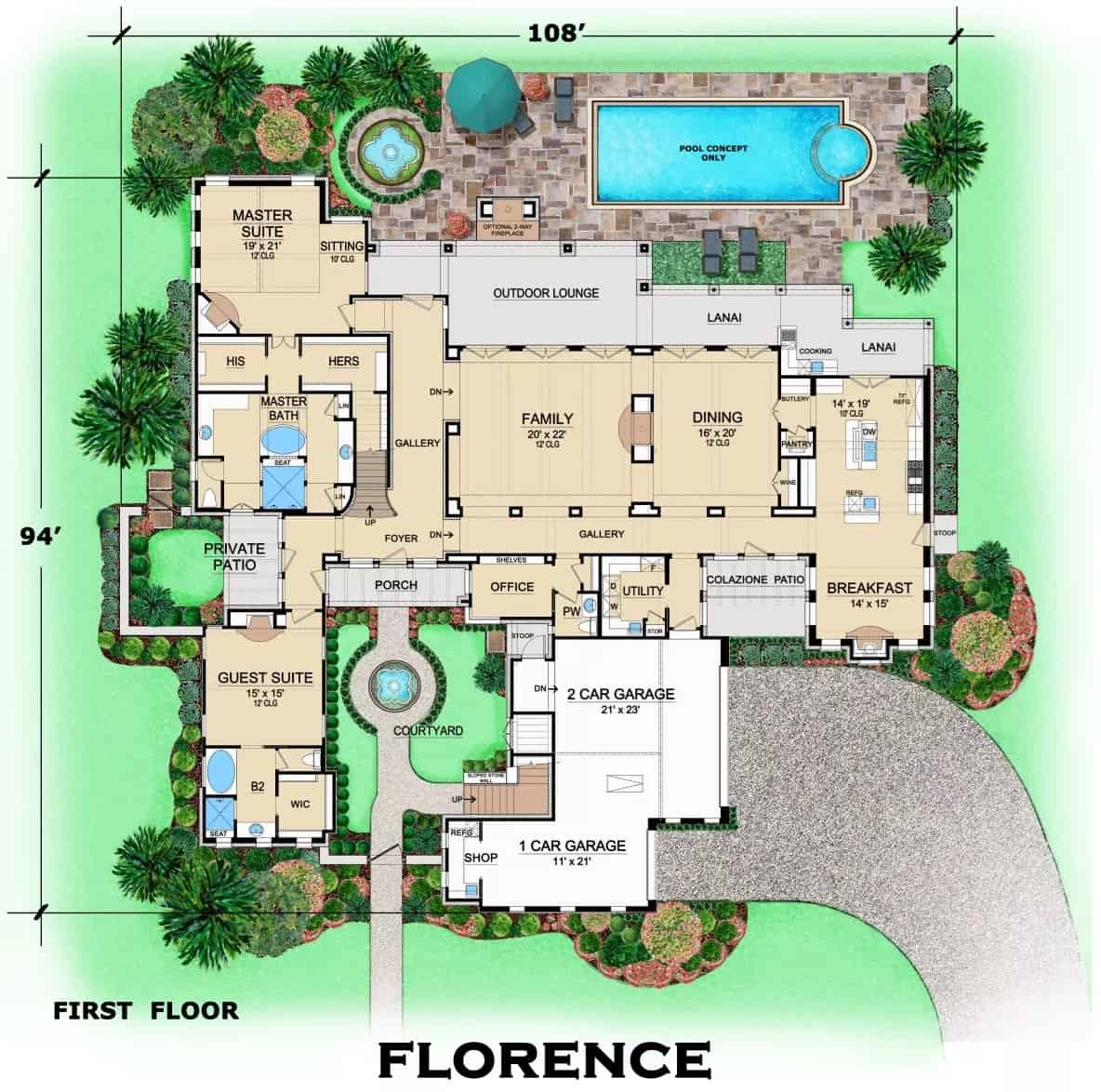
This floor plan illustrates a well-thought-out layout that emphasizes outdoor lounging and entertaining. The spacious family and dining rooms are centrally located, with easy access to a lanai and a pool area, perfect for seamless indoor-outdoor living. The design includes ample parking, including a two-car and a single-car garage, private suites, and practical utility areas.
Second Floor Retreat Featuring a Music Room and Media Space
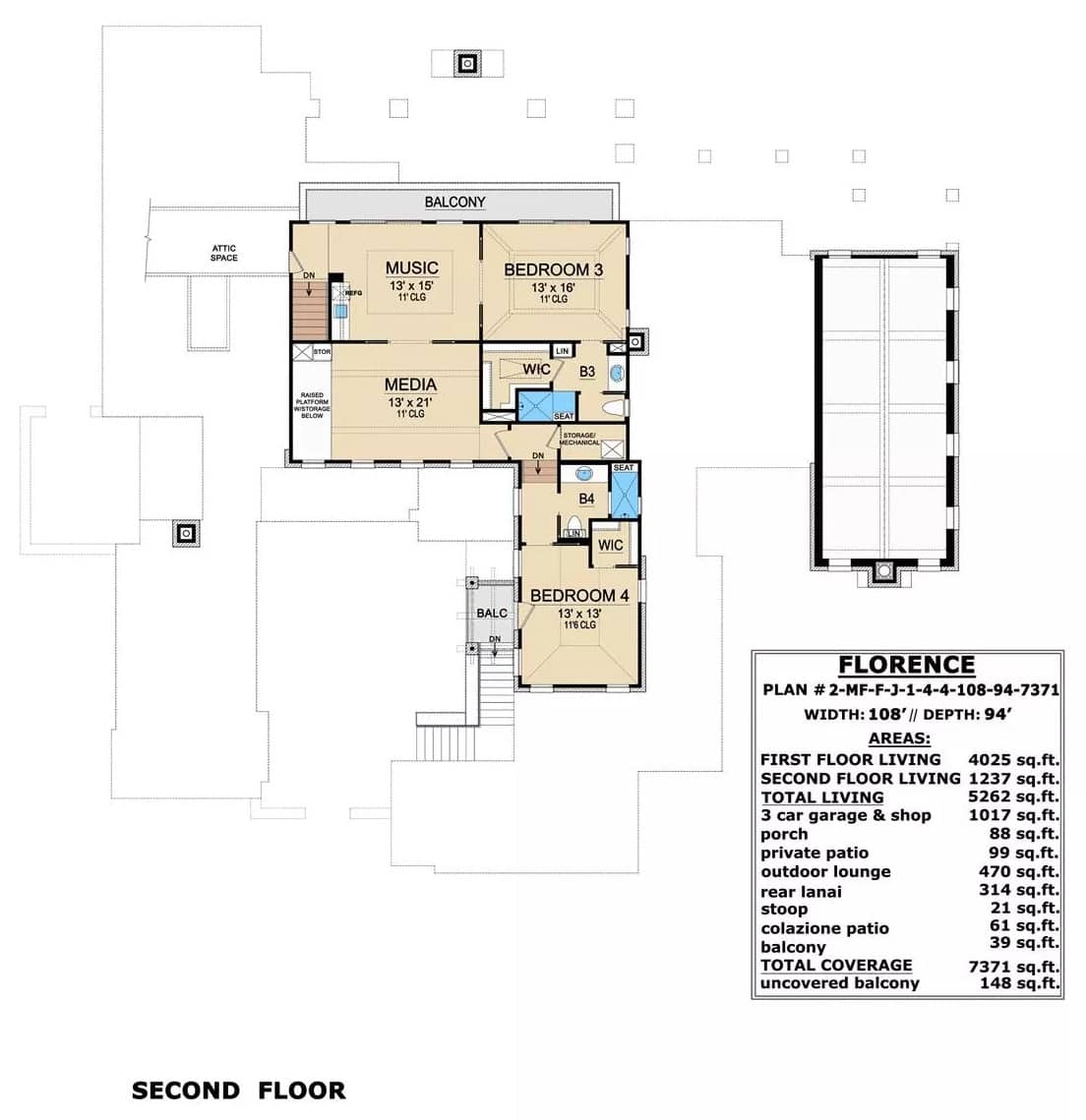
The second floor of this home is designed with leisure in mind, showcasing a dedicated music room and a spacious media area, perfect for entertainment. Bedrooms 3 and 4 each have walk-in closets and attached baths, ensuring comfort and privacy. A balcony offers outdoor access, enhancing the allure of this personal retreat.
Source: The House Designers – Plan 8808
Evening Ambiance: Mediterranean Home with Warm Lighting
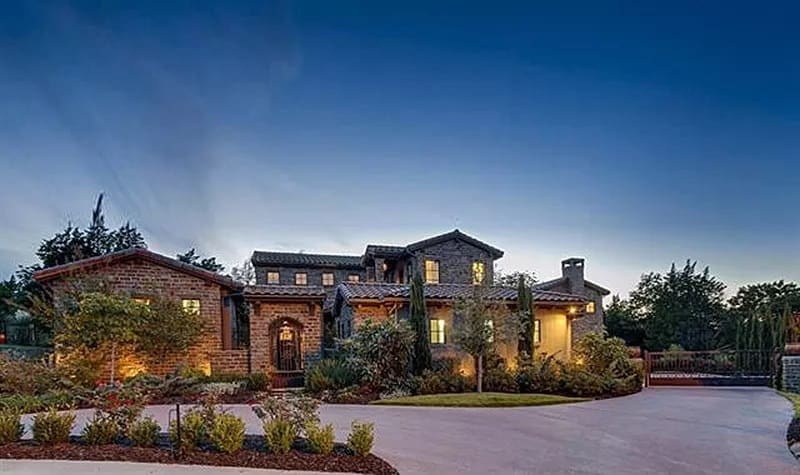
This image captures the home’s Mediterranean allure as dusk sets in, highlighting its rugged stone facade and terracotta roof tiles. Thoughtfully placed outdoor lighting accentuates the architectural details and creates a warm, inviting atmosphere. The surrounding lush landscaping and the expansive driveway enhance the home’s serene yet grand presence.
Discover the Peaceful Courtyard with a Central Stone Fountain
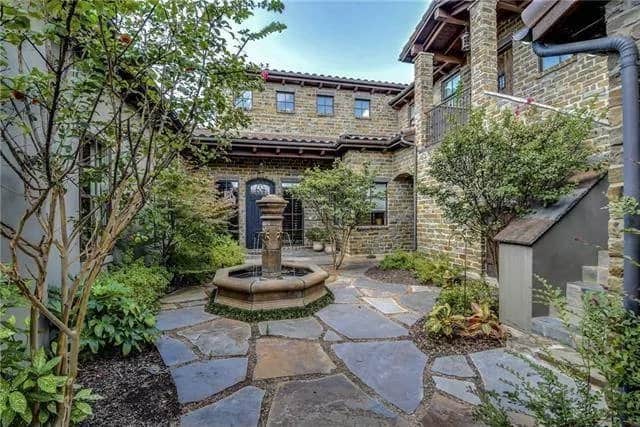
This charming courtyard invites you with its rustic stone fountain, creating a serene centerpiece for the outdoor space. Framed by lush greenery and intricate stonework, it exudes Mediterranean influences that harmonize with the home’s facade. The intimate setting is perfect for relaxation, blending natural elements with thoughtfully designed architecture.
Step into the Stone-Clad Courtyard with a Timeless Fountain
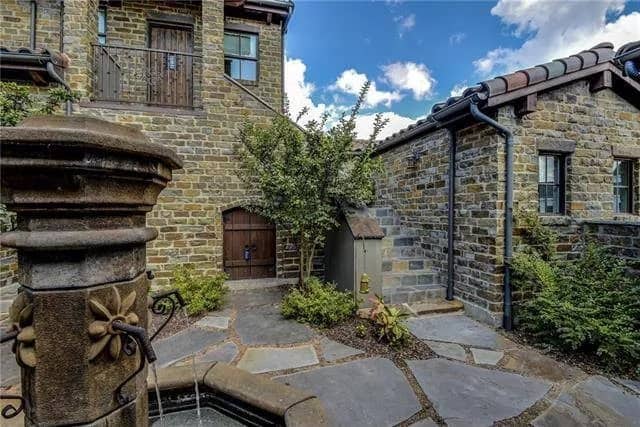
This enchanting courtyard is enveloped by detailed stonework, creating a classic Mediterranean atmosphere. A central stone fountain adorned with intricate carvings serves as the heart of this tranquil space. Lush greenery and rustic wooden accents enhance the courtyard’s inviting charm, offering a peaceful retreat from the outside world.
Notice the Timber Beams and Ironwork in This Timeless Entryway
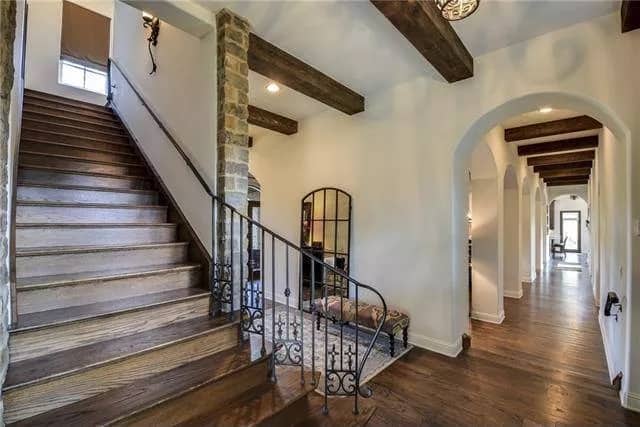
Stepping into this home, you’re greeted by a striking entryway that combines rustic timber beams with elegant iron railings, setting a warm and inviting tone. The arched doorways and stone accents reflect classic Mediterranean influences, creating a sense of timelessness throughout the space. The dark, rich wood floors guide you through the hallway, offering a seamless flow into the rest of the home.
Explore the Living Room’s Timber Beams and Arched Doorways

This living room boasts a cozy yet spacious atmosphere, highlighted by striking timber beams that draw the eye upward. Elegant arches bridge each area, creating a seamless flow between the spaces while adding an architectural interest reminiscent of Mediterranean influences. The rich, wooden flooring complements the neutral tones, providing warmth and enhancing the room’s inviting ambiance.
Classy Dining Room with Rustic Timber Beams
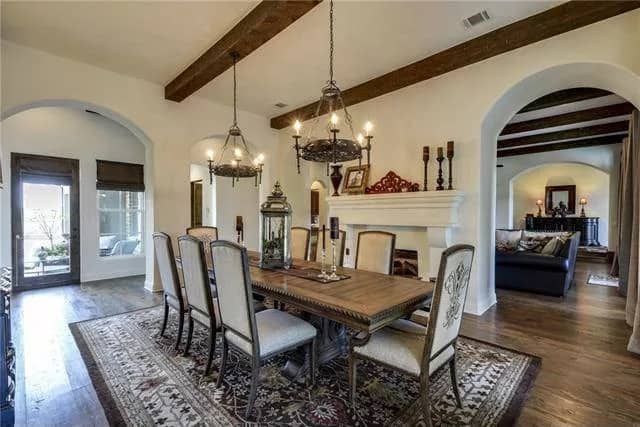
This dining room features a classic Mediterranean charm, prominent timber beams, and soft, arched doorways. The rustic chandeliers add a touch of old-world elegance, complementing the rich tones of the wooden dining table. A cozy fireplace accentuates the warmth of the space, providing a seamless flow into the adjacent living area.
Check Out the Stunning Timber Beams in This Rustic Kitchen

This kitchen exudes rustic charm, with impressive wooden beams that draw the eye upwards. The granite countertops beautifully contrast with the rich, warm tones of the cabinetry, creating a harmonious blend of textures. Elegant pendant lights add an old-world touch, enhancing the architectural character of this inviting space.
Stunning Kitchen with Granite Countertops and Timber Beams
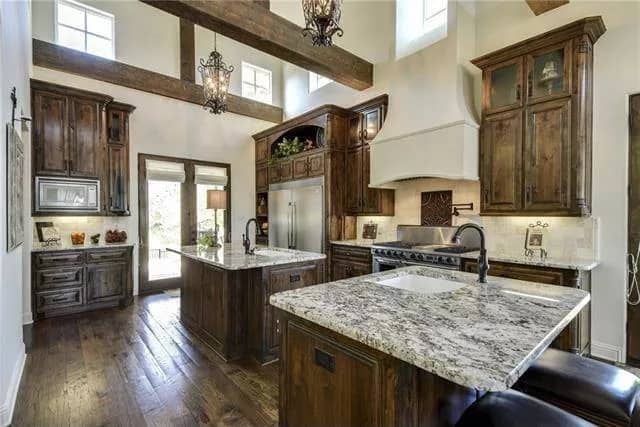
This kitchen showcases rich wooden cabinetry and striking timber beams that add depth and warmth to the space. Polished granite countertops serve as a luxurious focal point, complementing the rustic elegance of the chandeliers above. High ceilings and ample natural light enhance the room’s spacious feel, making it functional and inviting.
Warm Bedroom with Exposed Beams and Ample Natural Light
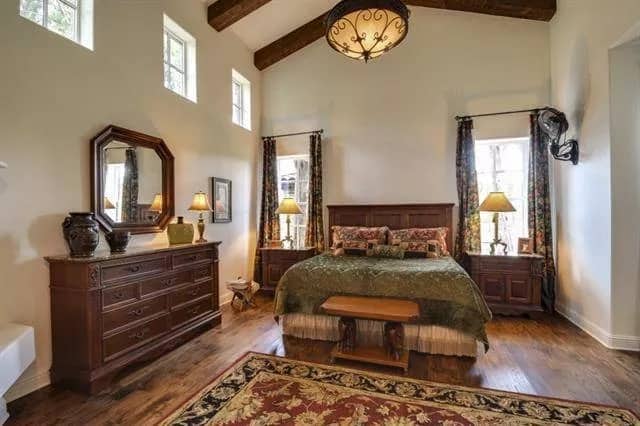
This bedroom exudes warmth with its exposed wooden beams and elevated ceiling, creating an open and airy feel. The rich wooden furniture complements the warm tones of the hardwood flooring, enhancing the room’s inviting atmosphere. Tall windows framed by elegant curtains introduce abundant natural light, making the space serene and cozy.
Explore This Versatile Workspace with a Mini Kitchenette
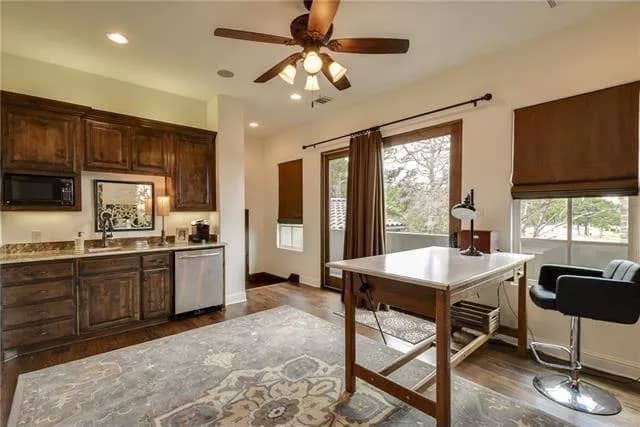
This multifunctional space blends work and comfort. It features a sleek kitchenette perfect for coffee breaks. Dark wooden cabinetry contrasts with granite countertops, offering both functionality and style. Large windows provide abundant natural light, creating an uplifting atmosphere ideal for productivity.
Step onto This Outdoor Living Area with a Brick Fireplace
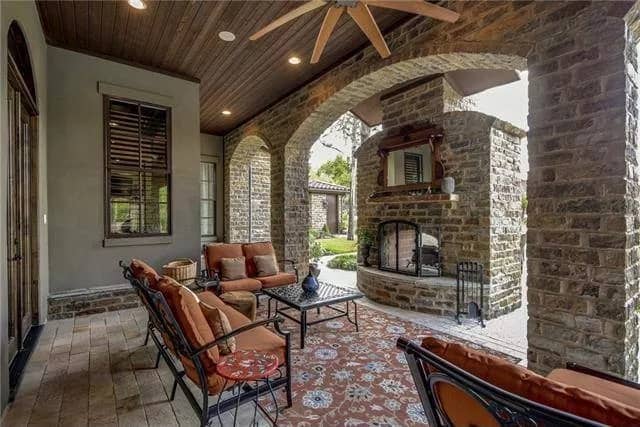
This outdoor space combines rustic charm and functionality. Its focal point is a robust brick fireplace. Arched openings and a wooden ceiling add architectural interest, seamlessly blending with the Mediterranean style of the home. Comfortable seating invites relaxation, making this the perfect spot for enjoying chilly evenings.
Twinkling Nights by the Poolside Terrace with String Lights
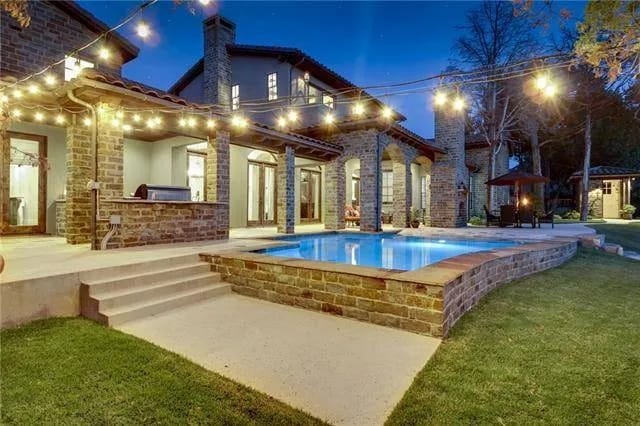
This outdoor space combines Mediterranean charm with modern relaxation. It features a sparkling pool and a rustic stone terrace. String lights create a magical atmosphere, perfect for evening gatherings, highlighting the home’s classic arches and robust masonry. Surrounded by lush greenery, this inviting area blends elegance with tranquility, offering an ideal retreat for both relaxation and entertainment.
Source: The House Designers – Plan 8808






