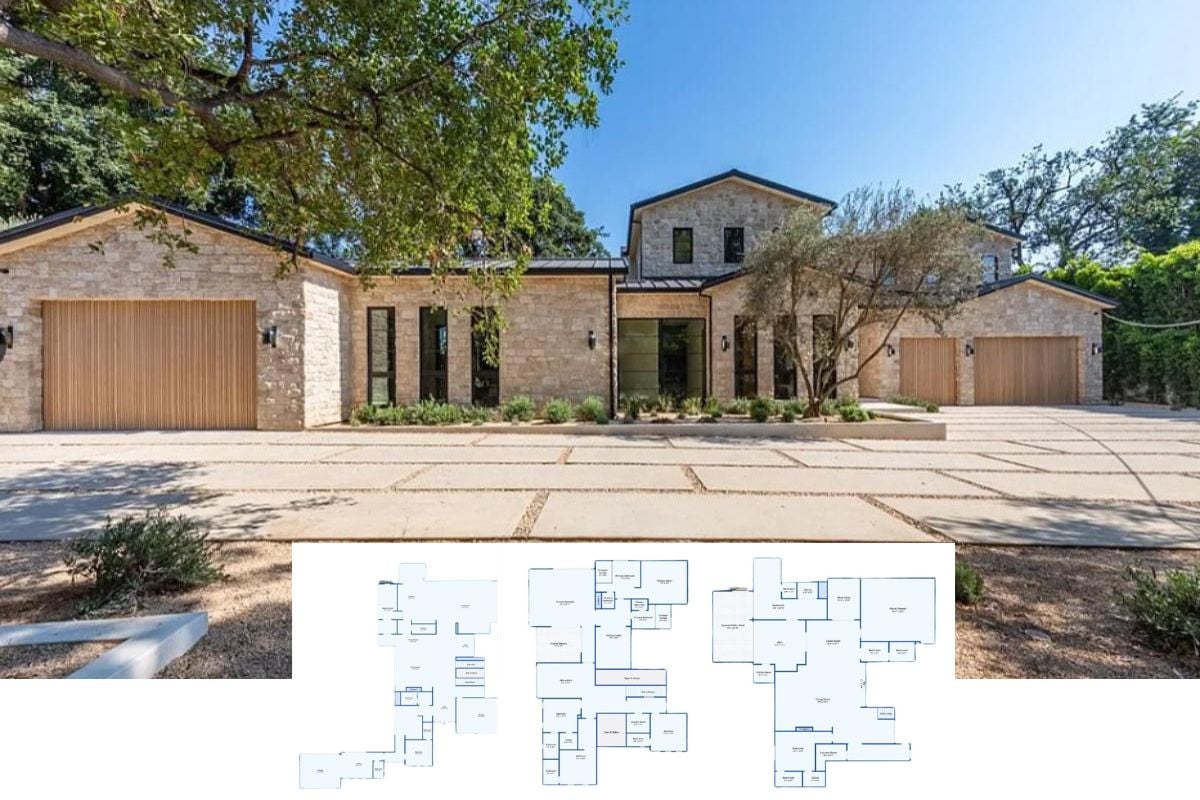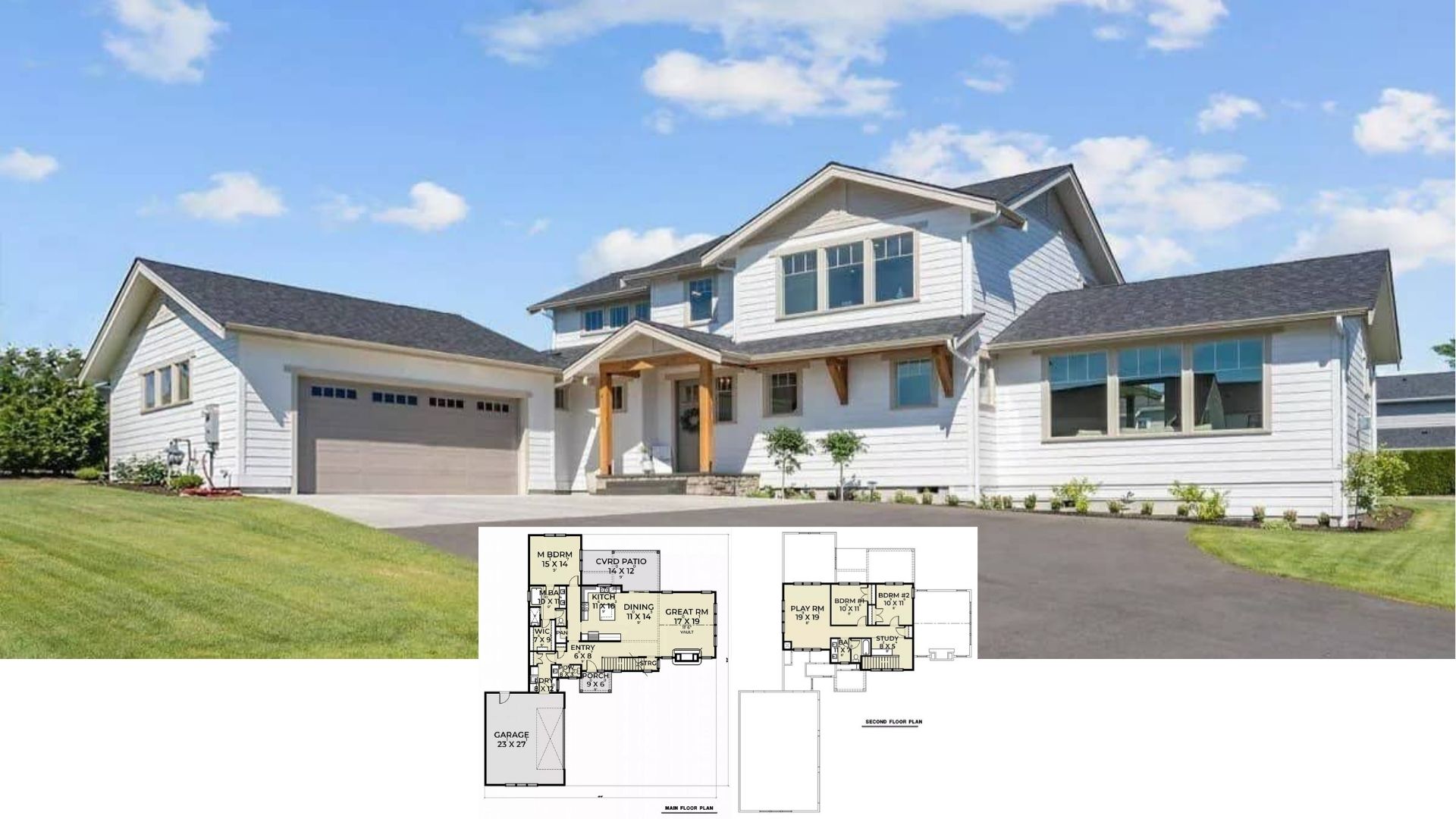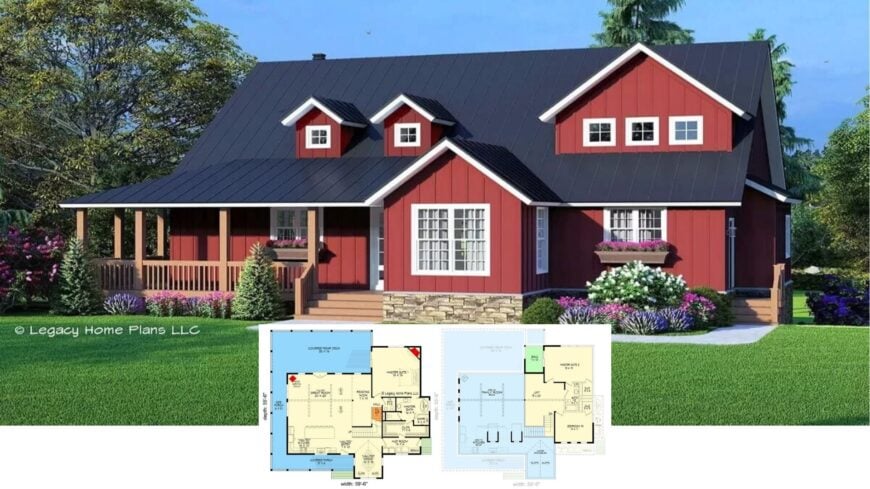
Welcome to a beautiful fusion of tradition and contemporary living in this charming red farmhouse. Spread over an expansive area, the home flaunts a classic wraparound porch that instantly evokes a sense of nostalgia.
Boasting a vaulted great room, cozy reading nooks, and an impressive master suite, the farmhouse is perfect for those who appreciate a blend of elegance and practicality.
Red Farmhouse with a Wraparound Porch
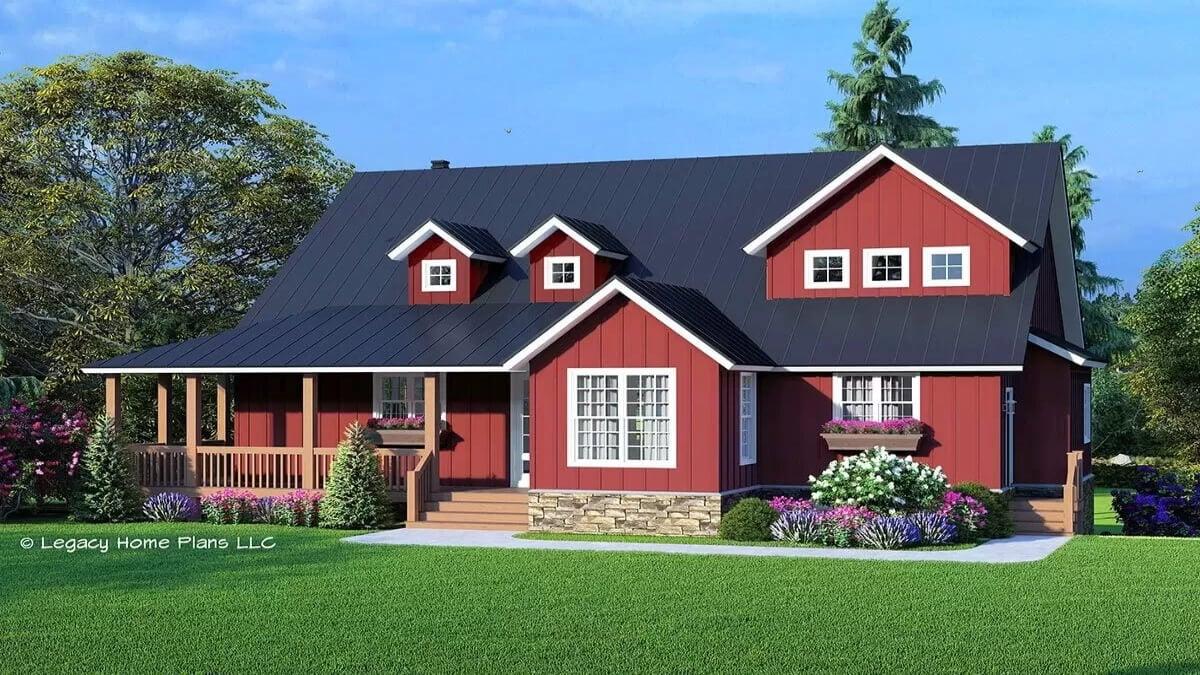
It’s a classic farmhouse with modern enhancements, evidenced by its black metal roof paired with traditional dormer windows. The choice of a bold red exterior and extensive use of wraparound porches offers a picturesque, inviting appearance that marries the past with the present.
Prepare to be whisked into a lifestyle that balances the comforts of country charm with sleek, stylish elements.
Spacious Main Floor with a Vaulted Great Room and RelaxingNooks
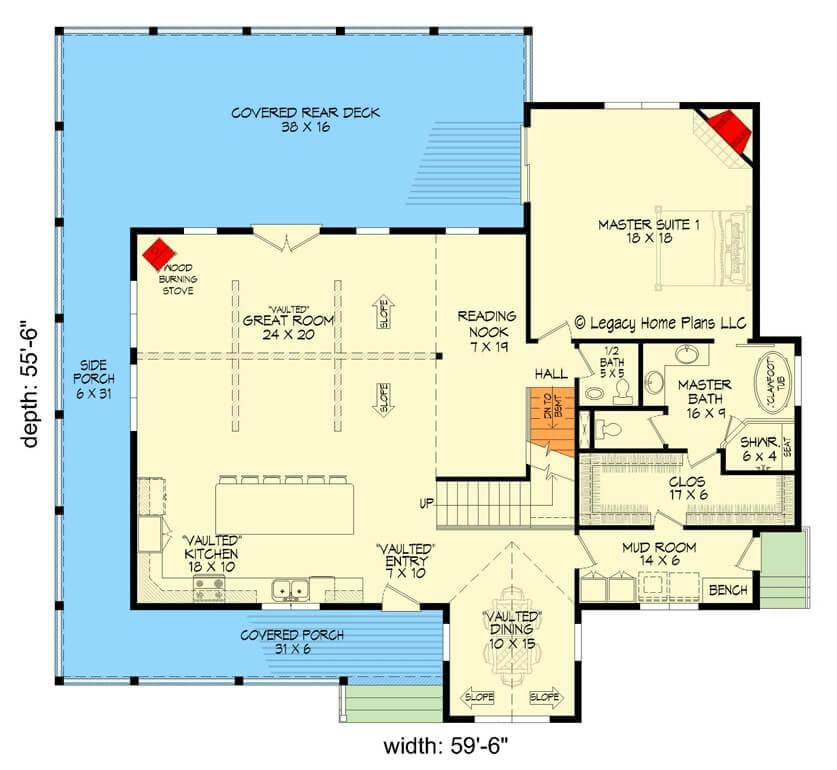
This floor plan features a dramatic vaulted great room as its centerpiece, promising plenty of natural light and open space for gatherings. A reading nook off to the side offers a quiet retreat, creating a perfect balance between community and privacy.
The layout is completed with a generous master suite and a functional mud room, ensuring practicality alongside comfort.
Upstairs Loft Overlooking the Expansive Family Room
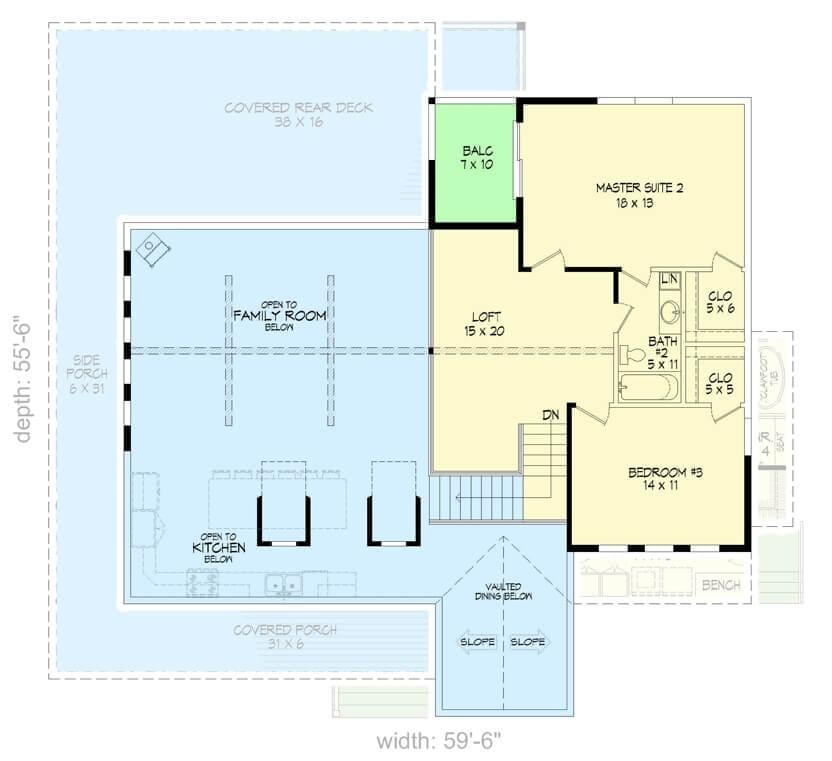
This second-floor layout reveals a versatile loft area overlooking the family room below, adding a sense of connectivity and openness. The master suite is tucked away for privacy, featuring a functional layout with adjacent closets and a bathroom.
A small balcony and cleverly placed second bedroom complete the upstairs, offering both solitude and social space.
Expansive Basement Level with Flexible Spaces and a Storm Room

This basement layout houses a spacious double garage, ideal for extra storage or workspace. Two adjacent flex areas offer versatile space for a gym or office, easily adaptable to meet any family’s needs. The addition of a storm room and an unheated mechanical area highlights practicality and preparedness in the design.
Source: Architectural Designs – Plan 68984VR
Admire the Distinctive Dormer Windows on This Red Farmhouse

This red farmhouse stands out with its bold facade and inviting wraparound porch. I can’t help but notice the charming dormer windows that punctuate the sleek metal roof, adding dimension and light to the upper level.
Surrounded by open greenery, the simple walkway leads to a home that’s both striking and serene in its countryside setting.
Check Out That Wraparound Porch on This Red Beauty
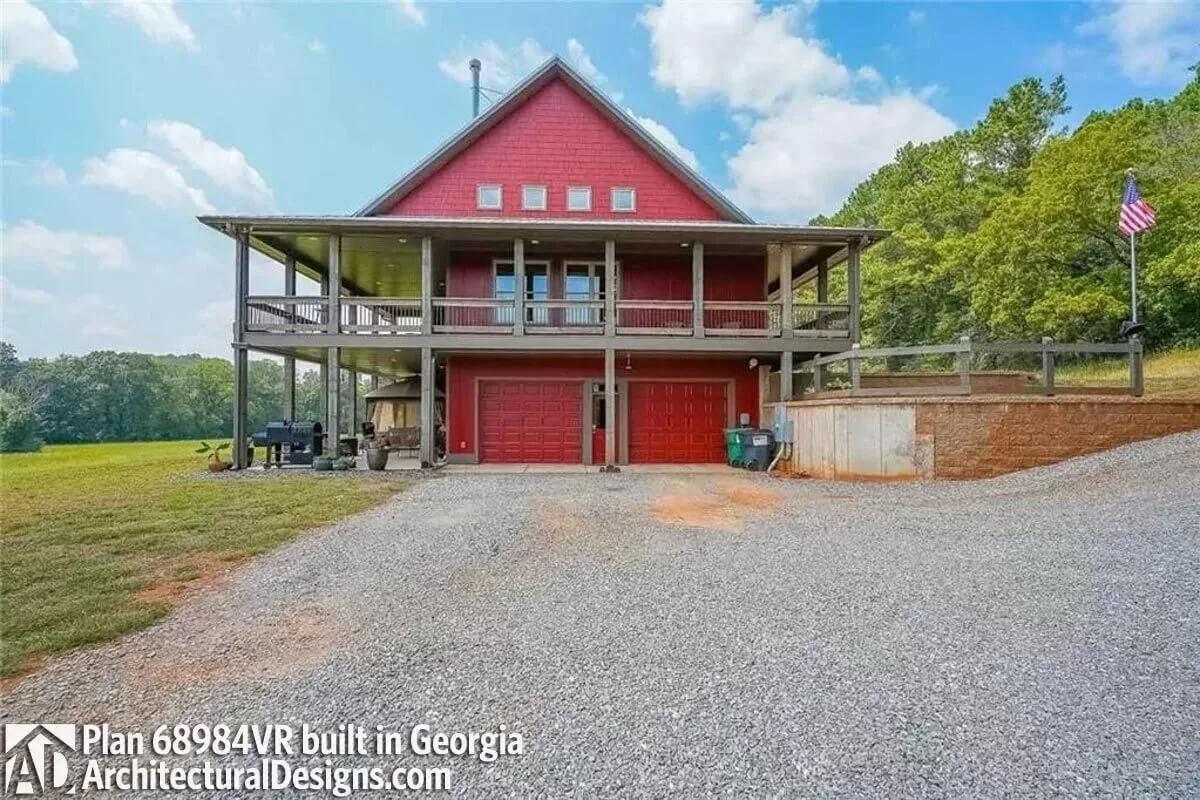
This farmhouse charms with its bold red facade and extensive wraparound porch that beckons evenings spent outside. The elevated design not only offers garage space underneath but also provides serene views of the surrounding landscape.
The symmetry of the front windows and doors adds a harmonious touch, balanced by rich natural tones from the surrounding scenery.
Gaze Over the Idyllic Countryside Surrounding This Red Farmhouse
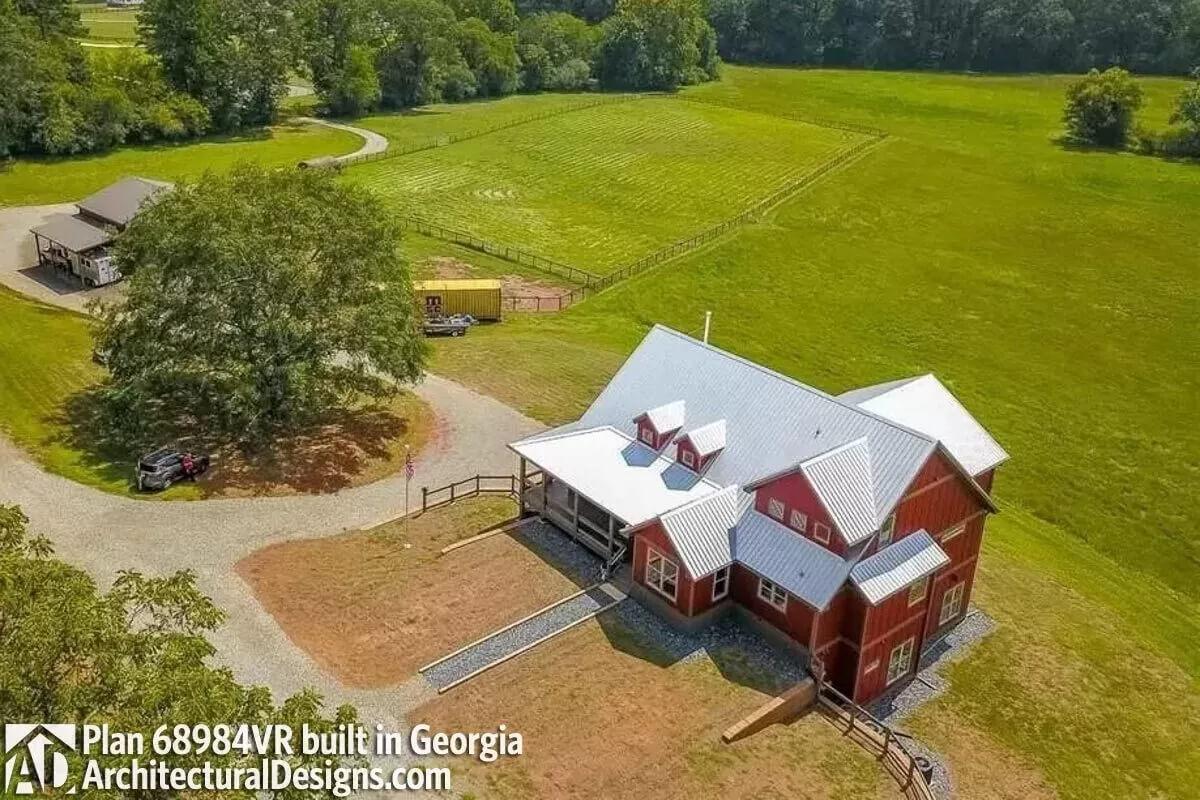
Perched amidst expansive green fields, this red farmhouse stands as a striking contrast with its crisp white metal roof and charming dormers. I love how the wraparound porch hugs the home, providing a perfect spot to soak in the rural views.
The surrounding landscape is both peaceful and vast, making it an ideal setting for country living just beyond the farmhouse’s inviting facade.
What a Spacious Kitchen with Vaulted Ceilings
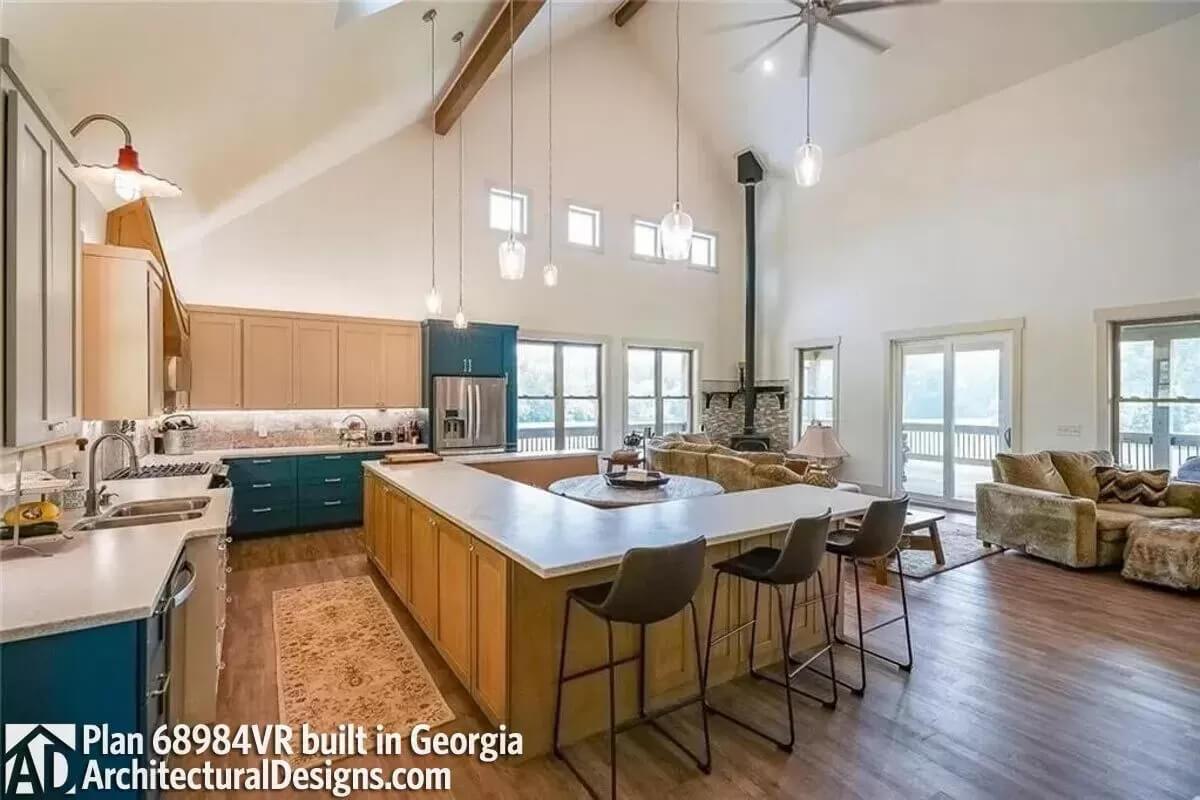
This open kitchen exudes warmth with its high vaulted ceilings and exposed wooden beams, creating a sense of grandeur. I love the contrasting cabinetry colors—rich teal paired with soft wood tones—bringing a modern farmhouse vibe to the space.
Adjacent is a cozy seating area around a rustic fireplace, perfect for laid-back gatherings and easy access to the outdoor deck.
This Open Living Space Totally Connected with the Kitchen

This open-concept kitchen and living area features impressive vaulted ceilings and stylish pendant lighting, fostering a sense of spaciousness. I love the mix of neutral cabinetry with a pop of color from the blue pantry, creating a modern farmhouse feel.
The cozy seating around the wood-burning stove is perfect for relaxed family evenings, bringing warmth to the expansive room.
Notice the Loft Overlooking This Bright and Airy Family Room
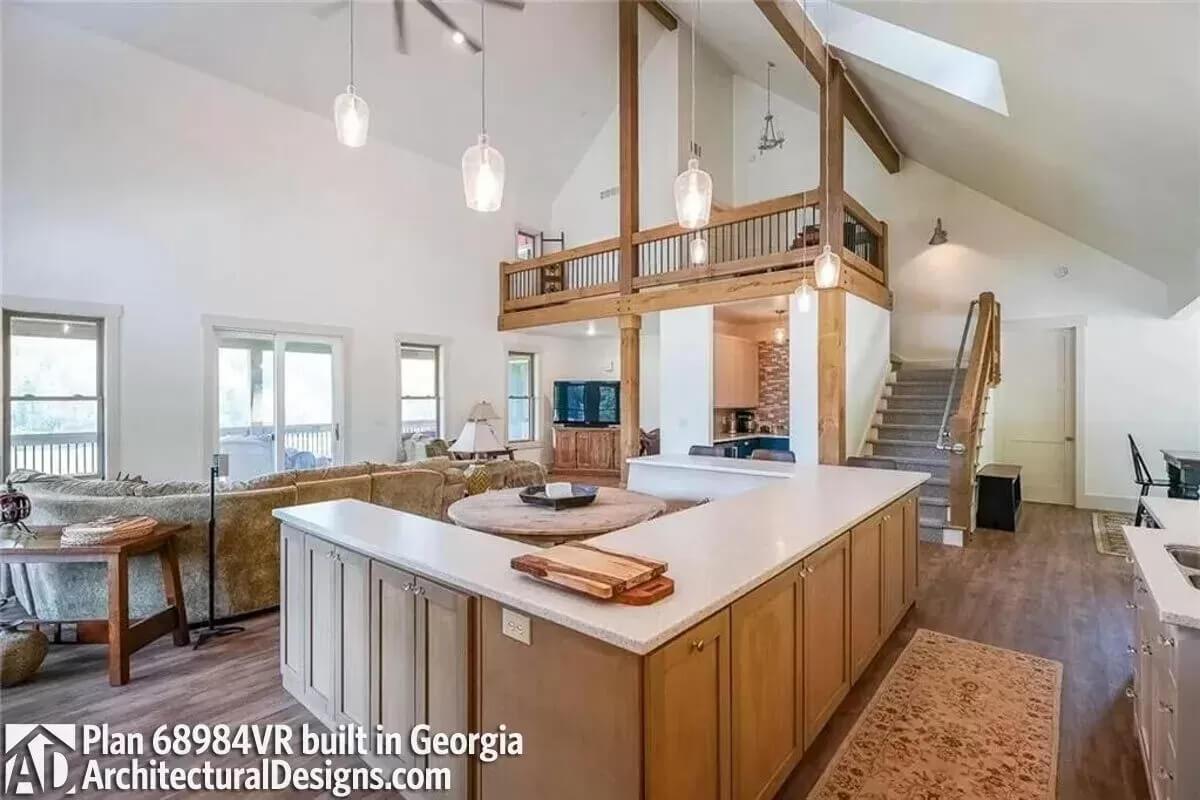
This open-plan family room is highlighted by its soaring vaulted ceilings and exposed wooden beams, lending a rustic yet modern touch. I love how the loft area provides a unique vantage point, enhancing the room’s spaciousness and connectivity.
The cozy seating arrangement, combined with the warm hardwood floors, creates a welcoming environment perfect for gathering with family and friends.
Farmhouse Kitchen with a Striking Blue and Wood Charm

This kitchen captures attention with its bold blue lower cabinets contrasting beautifully with natural wood tones. The light countertops and backsplash keep the space bright, while the unique wooden range hood adds a touch of rustic elegance.
Pendant lighting above the island enhances the farmhouse vibe, making this kitchen both stylish and functional.
Check Out the Vaulted Ceilings Complemented by a Wood Stove

This space boasts impressive vaulted ceilings that flood the room with natural light, creating an open and airy atmosphere. The sleek, modern kitchen island is the heart of the home, enhanced by the contrasting cabinetry and warm wooden tones.
My attention is drawn to the cozy seating area anchored by a charming wood stove, perfect for relaxing evenings.
Look at Those Skylights Brightening This Living Space
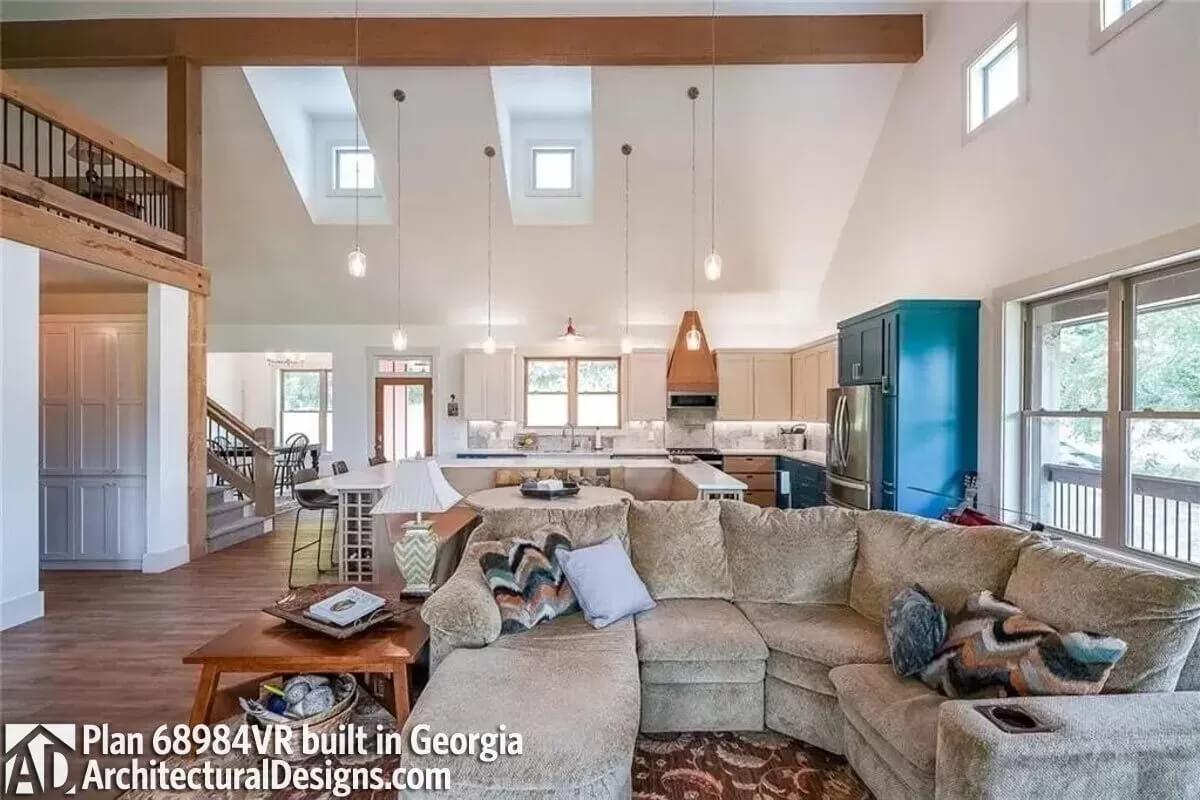
This open-concept area draws you in with its impressive skylights and vaulted ceilings, bathing the space in natural light. The warm tones of the exposed wooden beams complement the earthy palette of the seating area, creating a grounded and inviting atmosphere.
I can’t help but admire the standout teal cabinetry in the kitchen, which adds a bold touch to the harmonious design.
Dining with a View and a Blend of Chic and Rustic Touches
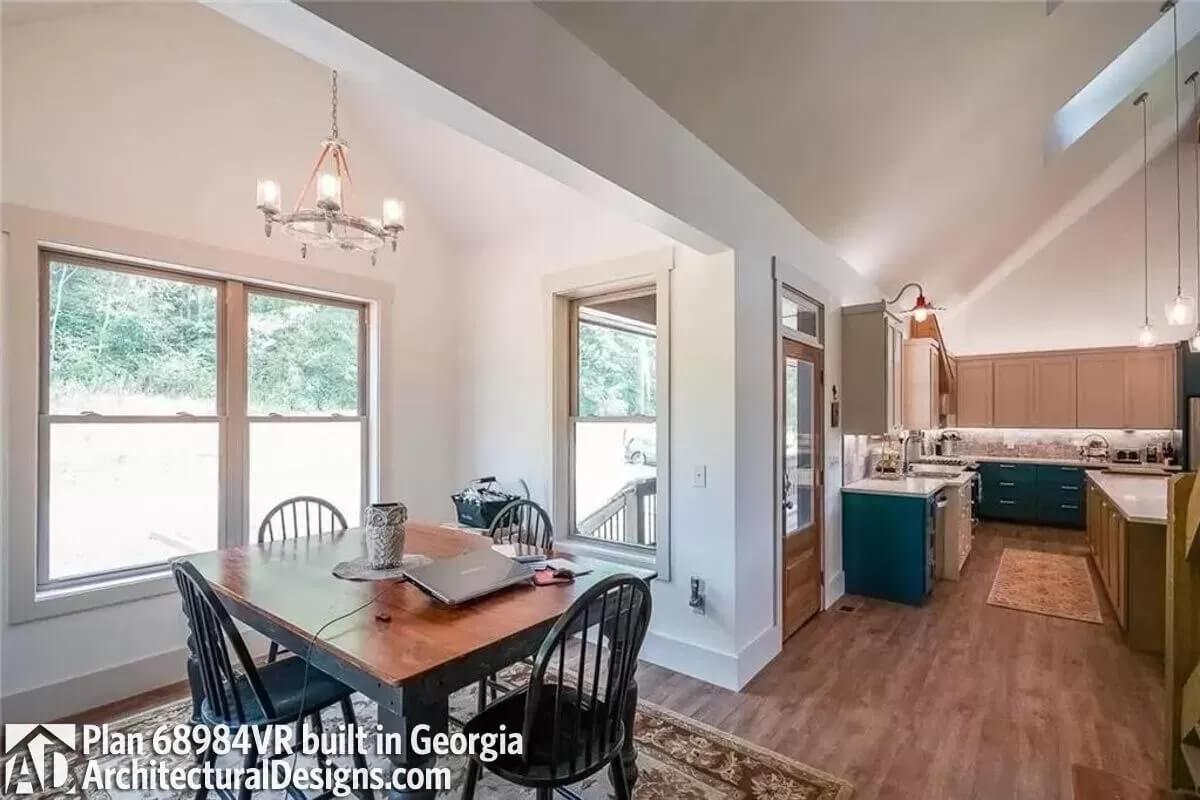
This dining area feels bright and welcoming, thanks to large windows that frame beautiful outdoor views. I love the mix of modern lighting with the rustic charm of the wooden dining table and chairs.
Connected seamlessly to a kitchen with bold teal lower cabinets, it creates a cohesive and inviting space perfect for both daily meals and gatherings.
Look at the Bold Blue Cabinetry in This Practical Pantry
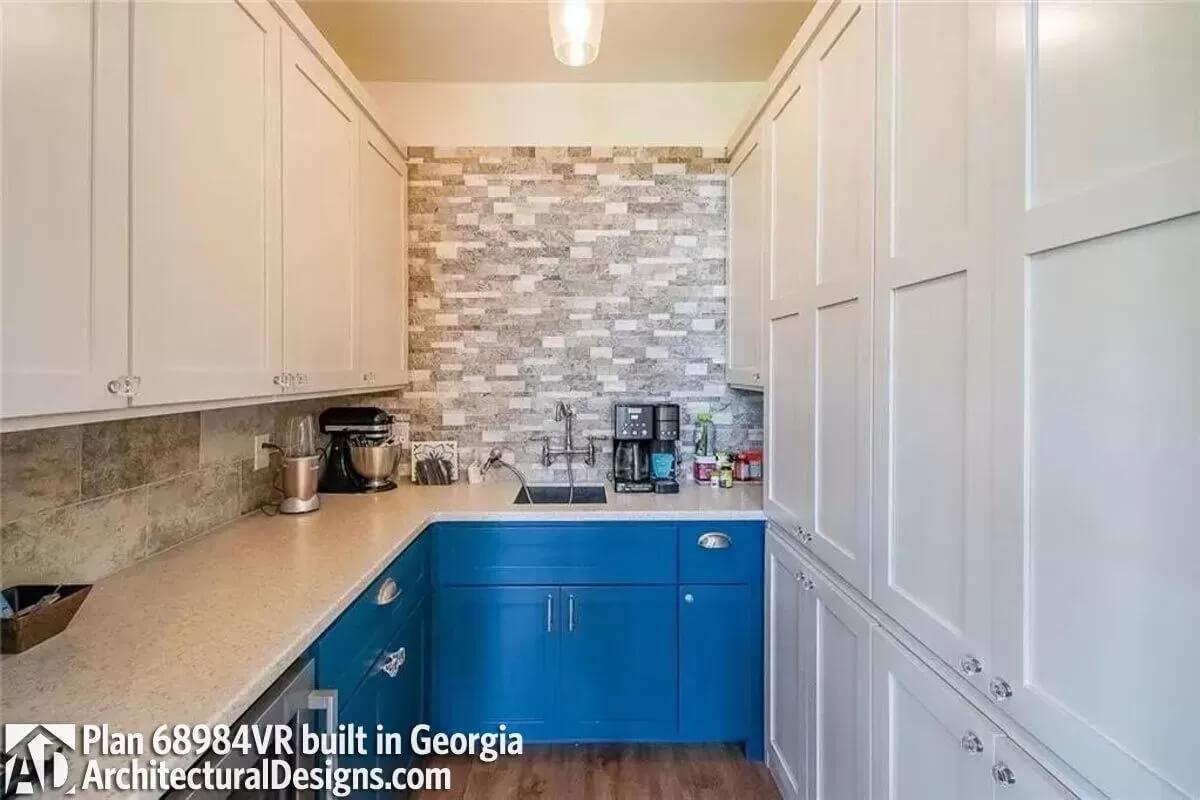
This pantry catches my eye with its striking blue lower cabinets contrasting against the serene white upper cabinetry. The textured stone backsplash adds depth and interest, complementing the functional and stylish design. With ample storage and workspace, this pantry is both an aesthetic and practical addition to the kitchen.
Notice the Vaulted Ceilings Adding Airiness to This Bedroom
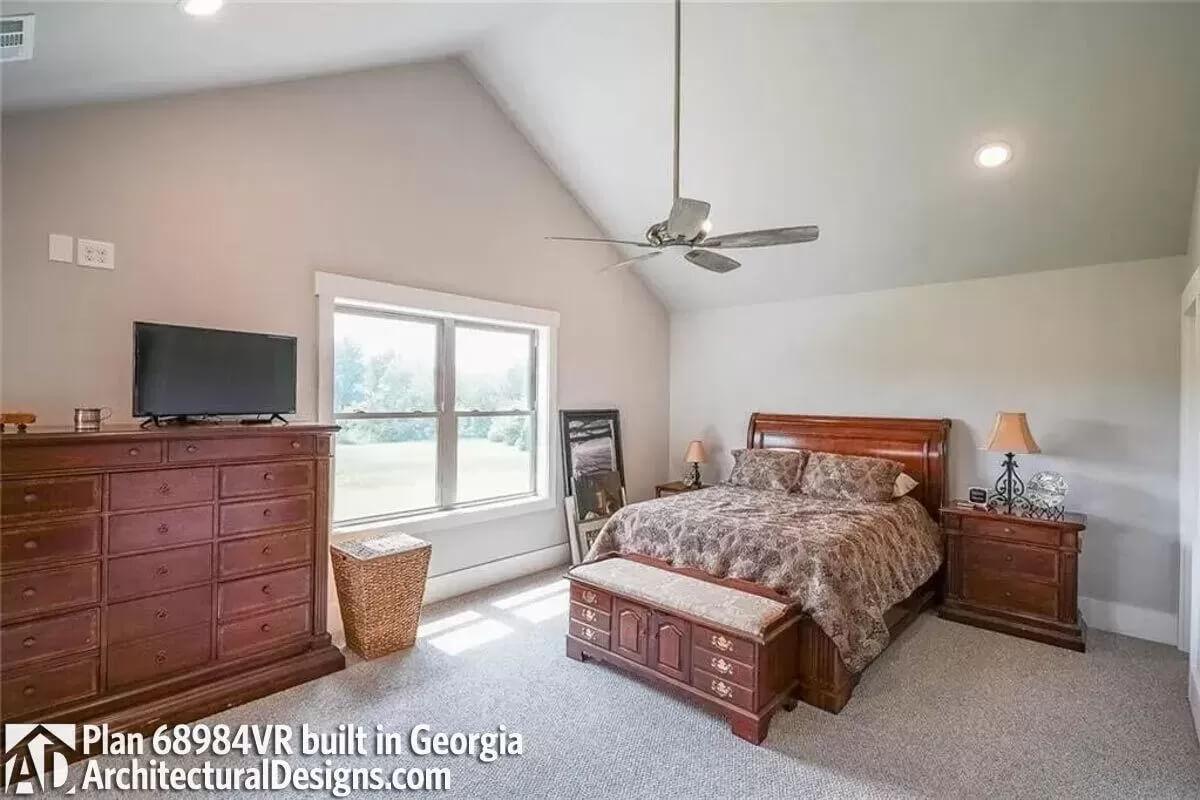
This bedroom is accentuated by its high vaulted ceilings, creating a spacious and open feel. The rich wooden furniture, including the dresser and sleigh bed, adds a traditional touch that contrasts nicely with the modern ceiling fan. I appreciate how the large window invites natural light, offering a serene view of the greenery outside.
Check Out That Stainless Steel Tub Making a Statement
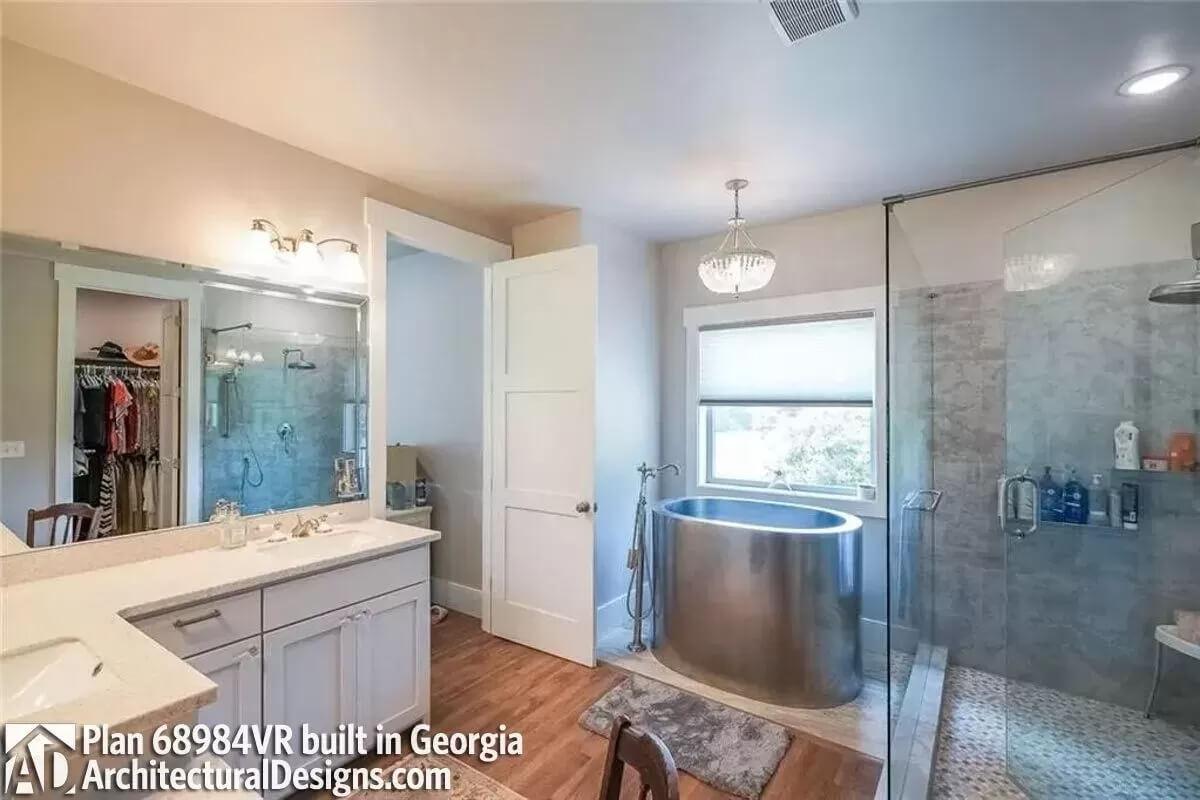
This bathroom combines modern touches with rustic elements, featuring a striking stainless steel tub that instantly grabs my attention. The spacious walk-in shower is elegantly finished with timeless tile work, creating a simple yet luxurious feel.
Soft lighting and warm wood flooring complete the calm and inviting aesthetic, making it a perfect retreat.
Practical Luxury in the Bathroom: Built-in Vanity and Laundry Access
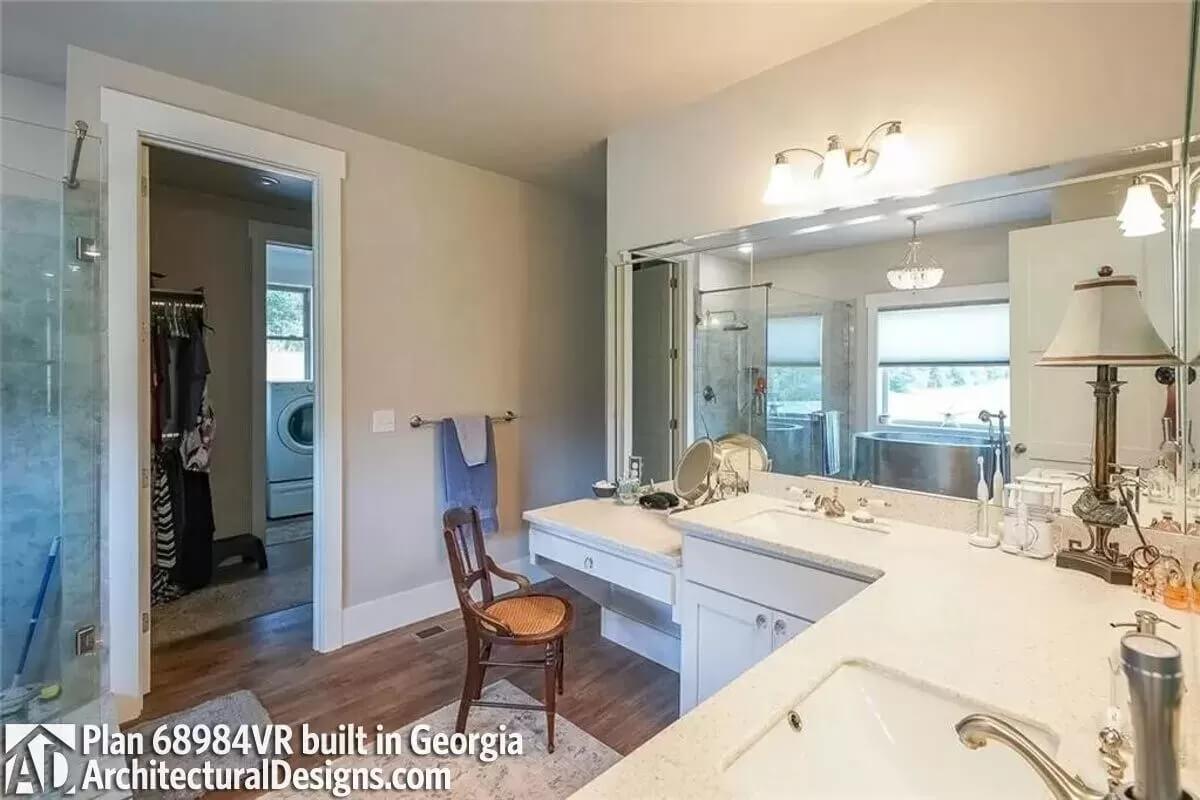
This bathroom seamlessly combines elegance with functionality, featuring a built-in vanity that doubles as a comfortable dressing area. I love how the adjoining closet opens into a washer-dryer space, making laundry a breeze.
The soft lighting emphasizes the clean lines and bright countertops, creating a serene yet practical retreat.
Look at the Sleigh Bed Bringing Classic Charm to This Bedroom
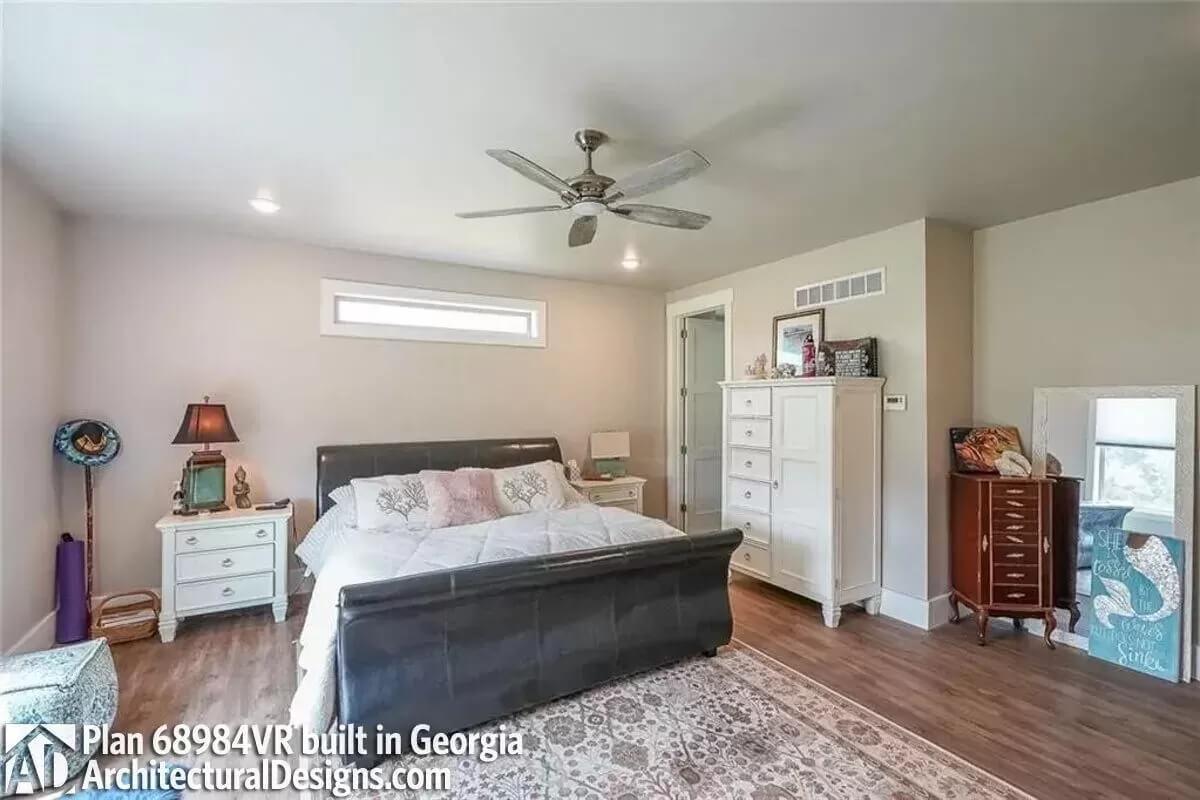
This bedroom feels both cozy and practical, with its elegant sleigh bed anchoring the space. A mix of modern and vintage furniture, like the sleek ceiling fan and classic dressers, adds character to the room.
I can’t help but notice the unique horizontal window, bringing in just the right amount of natural light without compromising privacy.
Laundry Room with Practicality and a Touch of Humor

This laundry room stands out for its efficient layout, featuring ample cabinet storage and sleek countertops for organizing essentials. I notice how the large window floods the space with natural light, making the chore of laundry feel less like a task and more like a moment of calm.
The humorous wall art adds a personal touch, reminding us to find joy even in daily routines.
Relax on This Spacious Covered Porch with Sweeping Views

This large covered porch offers a cozy retreat with comfortable wicker seating that invites you to unwind. I love how the red exterior paneling adds a vibrant touch, contrasting nicely with the expansive natural landscape beyond.
The wraparound design provides versatile views, making it an ideal spot for both quiet mornings and lively evenings with friends.
Relaxing Under the Covered Patio With a Country View

This covered patio extends the living space outdoors, offering comfortable seating for leisurely afternoons. I appreciate the bold red wall which adds a vibrant pop against the natural surroundings.
The practical setup, complete with a grill and storage, makes it perfect for casual gatherings overlooking the expansive countryside.




