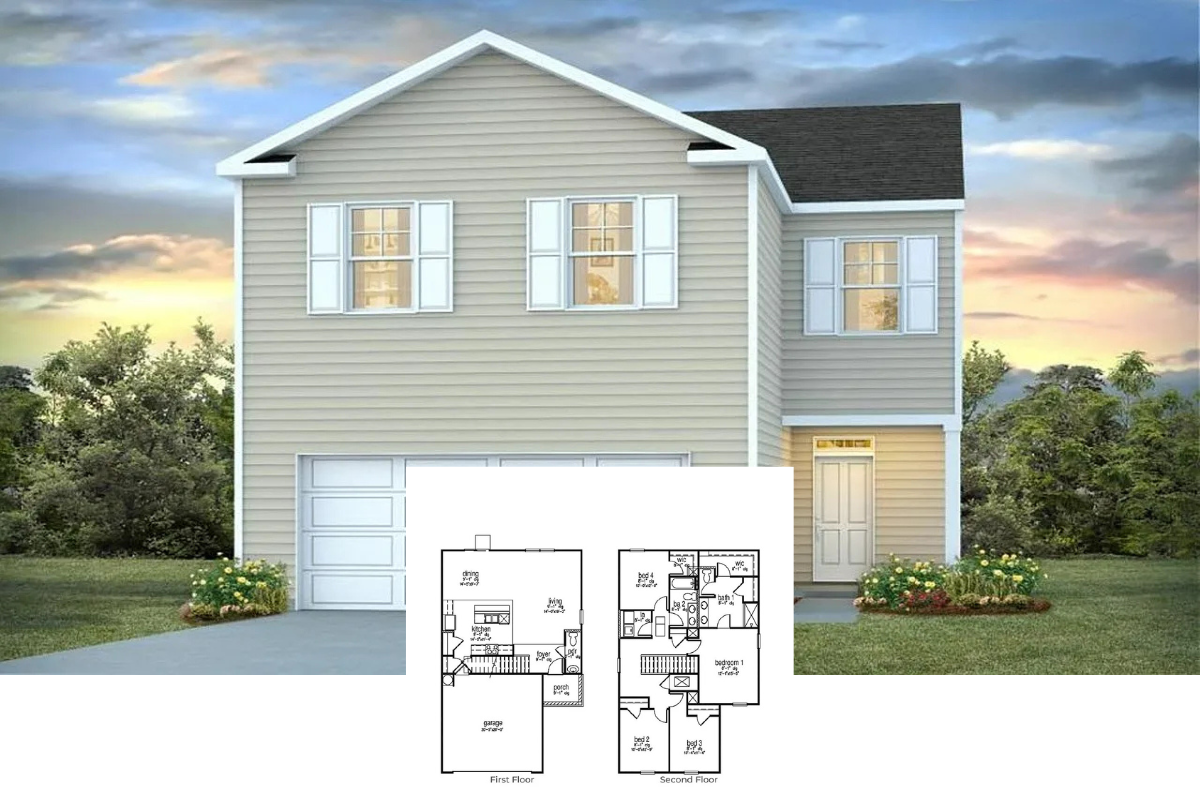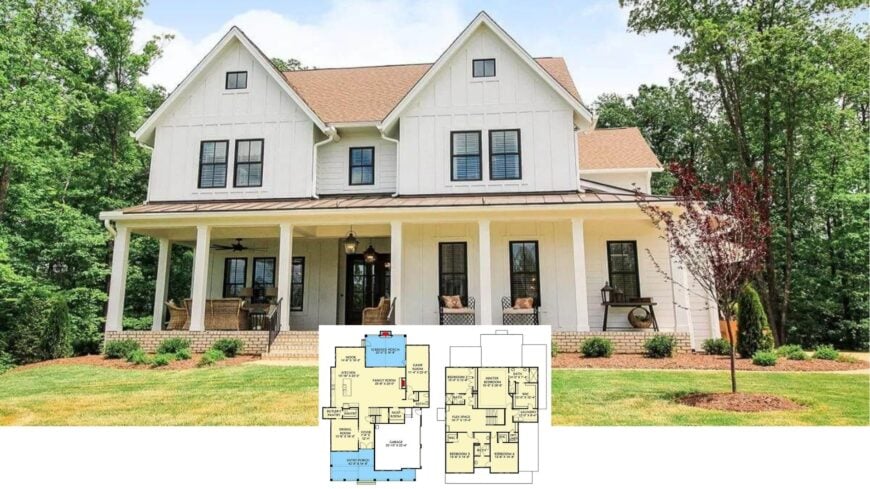
Offering roughly 3,994 square feet across 2-3 stories, this four-bedroom, three-and-a-half-bath farmhouse pairs classic curb appeal with family-friendly practicality.
A front porch ushers guests into a main level where the family room and a screened porch unite for gatherings. The upper floor arranges a suite, three bedrooms, and a laundry around a loft, while an attic with its own bath stands ready for guests.
A two-car garage, main-level game room, and well-organized mudroom keep everyday life running smoothly.
Explore the Classic Charm of This Farmhouse-Style Home with an Inviting Porch

Architecturally, we’re looking at an updated take on the American farmhouse. Crisp white board-and-batten siding, black-framed windows, and a trio of front gables salute rural tradition, while slim columns and brick add a contemporary edge.
With the style set, let’s step inside and see how time-honored form meets 21st-century comfort.
Step Inside: A Spacious Floor Plan with Screened Porch and Game Room
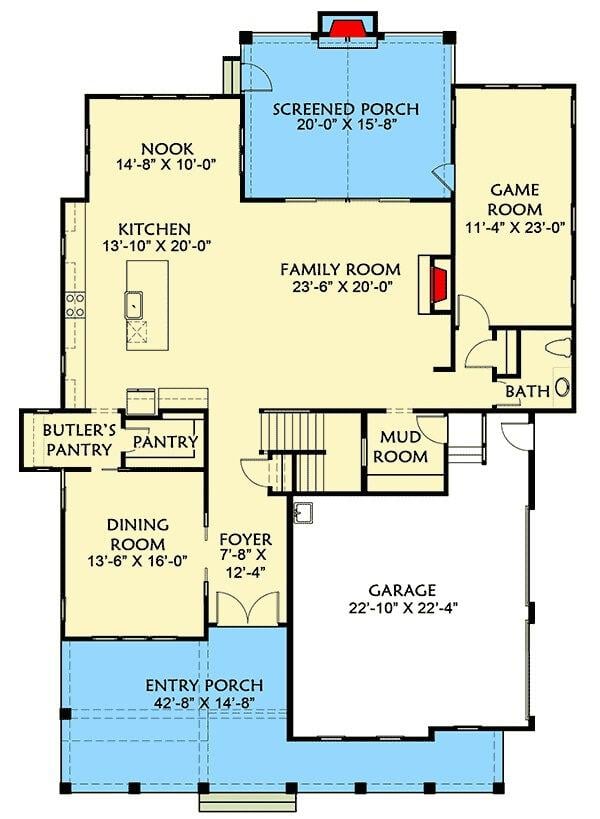
This thoughtfully designed floor plan reveals a seamless flow from the expansive family room to a welcoming screened porch, perfect for quiet evenings.
The central kitchen is a hub of activity, opening into both a bright nook and a formal dining room, ideal for entertaining. A dedicated game room offers endless fun, while the mudroom connects practical spaces like the pantry and garage with ease.
Check Out the Versatile Upper Floor with a Flexible Space
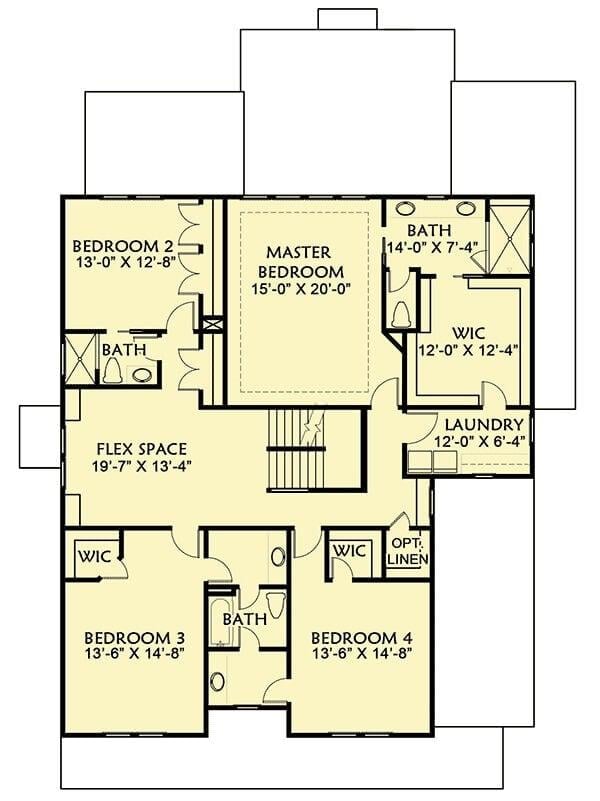
The upper floor plan reveals a spacious master bedroom with an en-suite bath and walk-in closet for ultimate convenience.
Three additional bedrooms ensure ample space for family or guests, while a dedicated laundry area enhances practicality. A central flex space offers countless possibilities, from a playroom to an inviting study area.
Explore This Optional Finished Attic with Extra Bath

The optional finished attic offers a versatile space that could transform into an additional living area or homey retreat.
Measuring 19′-6″ x 16′-0″, this room has the potential to accommodate various needs, from a guest suite to a home office. Conveniently, the inclusion of a full bath enhances its functionality, making it a practical addition to the home.
Source: Architectural Designs – Plan 500068VV
Gable Roofs and a Wide Porch: A Standout Feature in This Farmhouse Design

This farmhouse boasts a distinctive trio of gable rooflines that create an eye-catching silhouette. The expansive front porch, supported by tall pillars, offers a gracious space for relaxation and welcomes visitors warmly.
Sharp black windows contrast with the crisp white facade, adding a touch of sophistication to the classic rural aesthetic.
Admire the Three Gable Rooflines and Classic Porch Seating
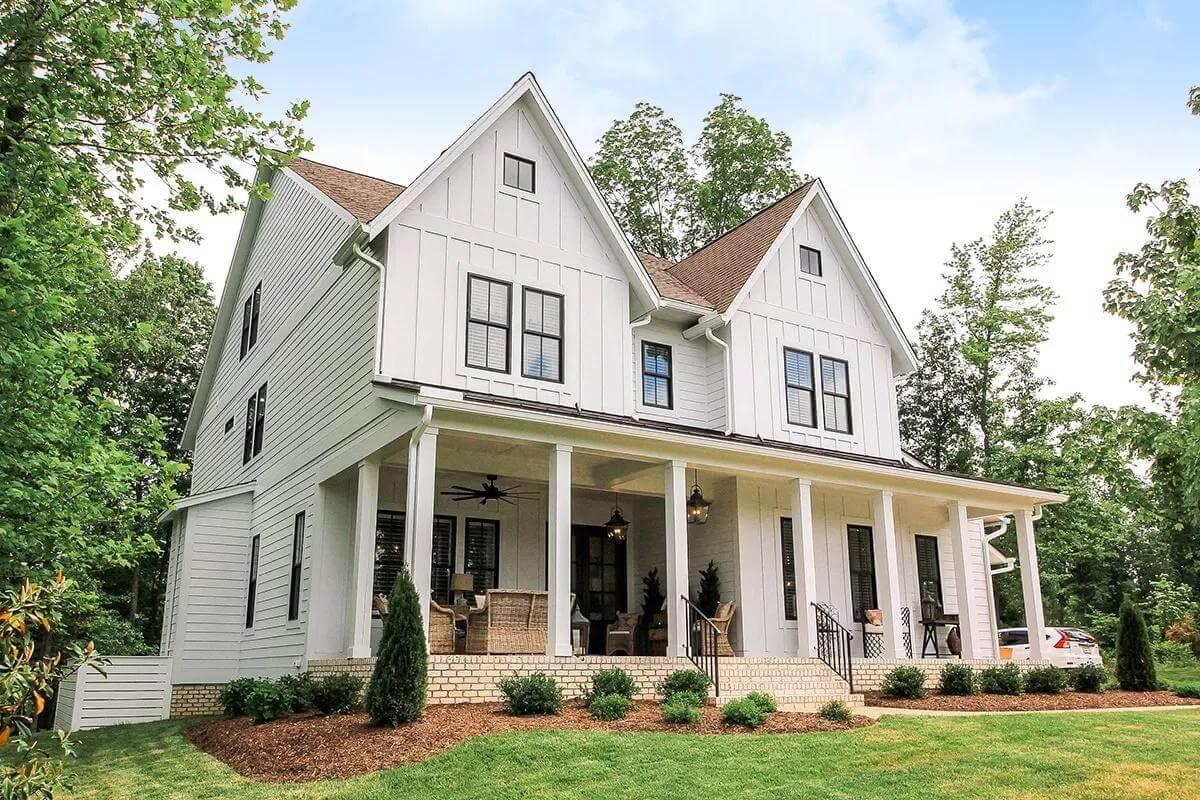
This farmhouse style showcases a striking trio of gable rooflines, enhancing its tall and exquisite silhouette. The welcoming front porch, adorned with comfortable seating, invites leisurely moments amidst the harmonious setting.
Crisp white board-and-batten siding and black-framed windows create a harmonious blend of traditional and contemporary design.
Notice the Brick Chimney Against the Crisp Siding on This Farmhouse
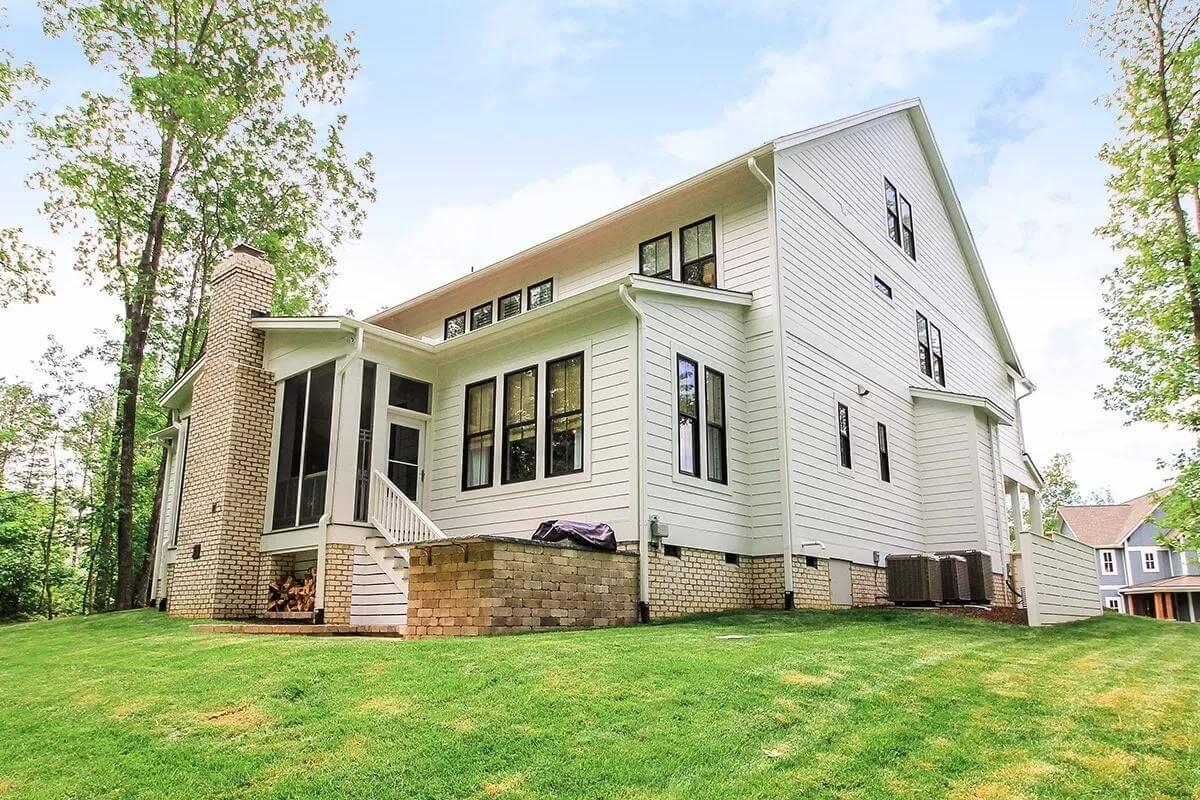
This home’s striking white board-and-batten siding is complemented by a robust brick chimney, adding depth to its classic farmhouse style.
Expansive black-framed windows capture natural light and enhance the home’s connection with its untroubled surroundings. A secluded screened porch offers a peaceful retreat, blending contemporary convenience with rustic charm.
Explore the Seamless Flow from Living Room to Kitchen in This Welcoming Space
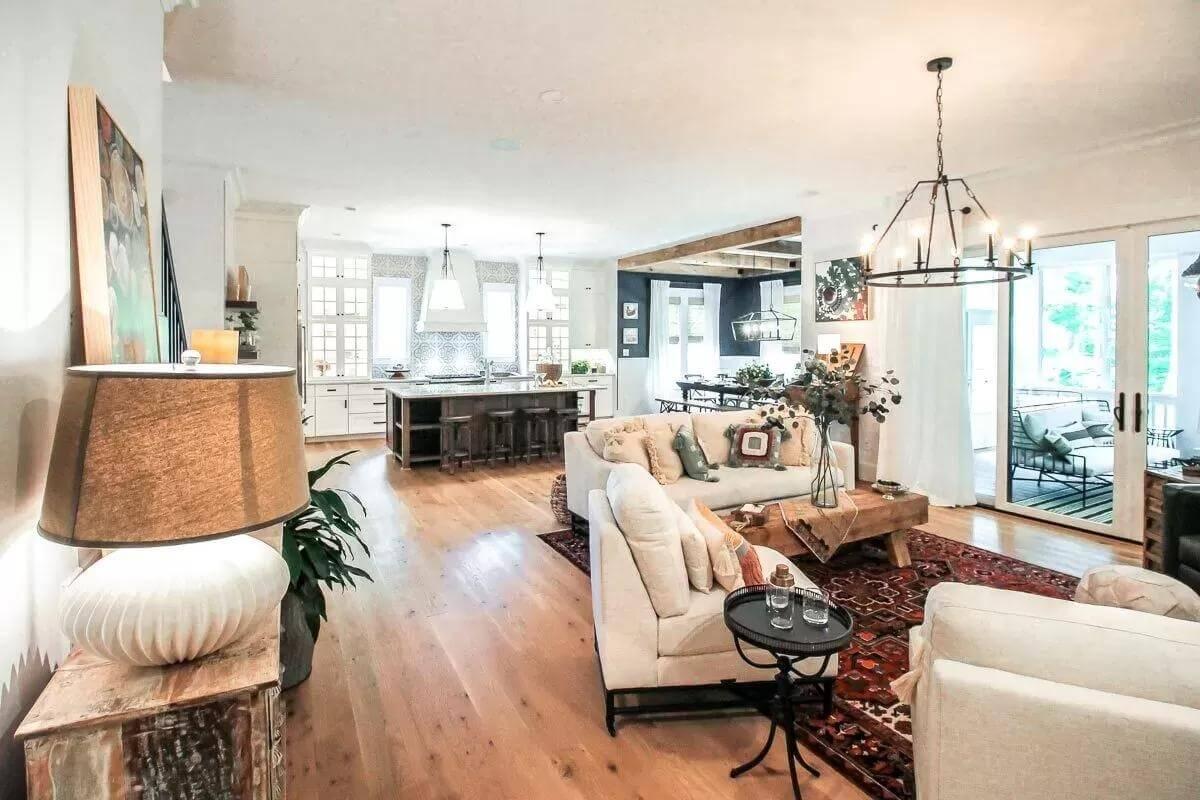
This open-concept living room features a blend of warmth and style, where sofas invite relaxation around a coffee table. The kitchen, boasts a large island perfect for gatherings, accented by pendant lighting and patterned backsplash.
A peek into the adjacent dining area reveals exposed beams and chandelier lighting, adding character and continuity to the inviting design.
Warm Kitchen and Dining Space with Patterned Tile Backsplash

This inviting kitchen features a large island with rustic wood accents, ideal for gatherings. The patterned tile backsplash adds texture and depth, complementing the white cabinetry and classic pendant lighting.
Visible in the background, the dining area showcases exposed ceiling beams and a sophisticated rectangular chandelier, creating a harmonious flow between cooking and dining spaces.
Wow, Look at This Rustic Porch with a Brick Fireplace and Warm Touches
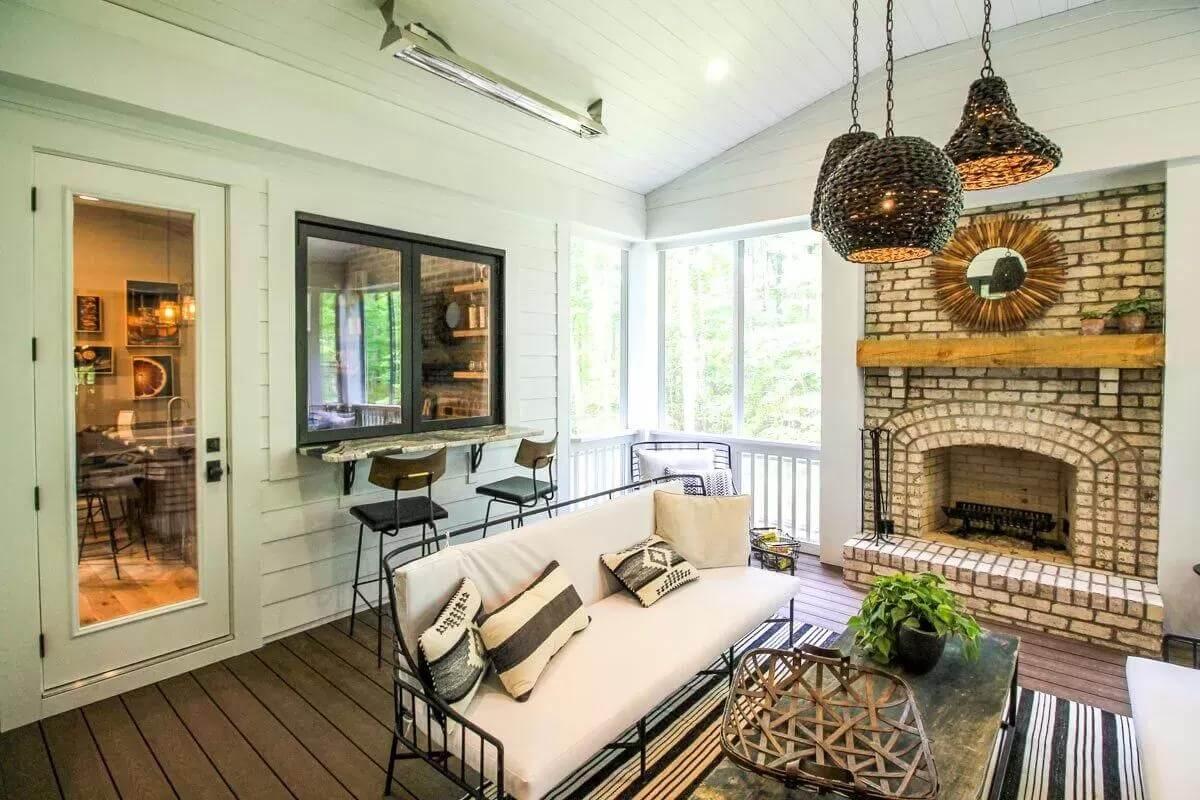
This porch masterfully blends rustic charm with innovative comforts, featuring a brick fireplace that serves as a striking focal point.
Woven pendant lights drop from a vaulted ceiling, adding warmth and sophistication to the space. A clever pass-through window bar connects the porch to the interior, making it perfect for social gatherings and casual nights.
Comfortable Bedroom Retreat with a Striking Four-Poster Bed and Bold Ceiling Design
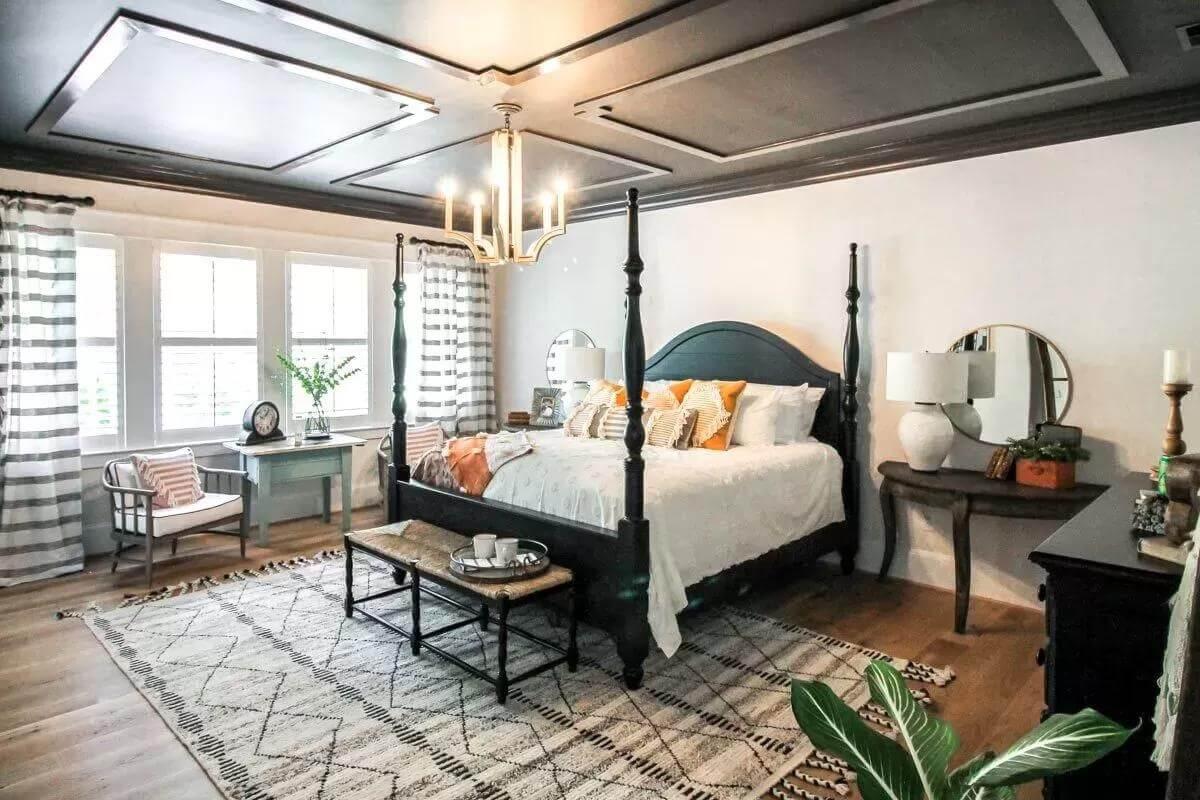
This bedroom exudes comfort with a dramatic four-poster bed as its focal point, complemented by a patterned rug underfoot.
The coffered ceiling, painted in dark tones, adds a sophisticated touch, while a chandelier brings a hint of sophistication. Natural light streams through striped curtains, softening the room and enhancing its pleasant, peaceful vibe.
Clean Lines and Graceful Details in This Minimalist Bathroom
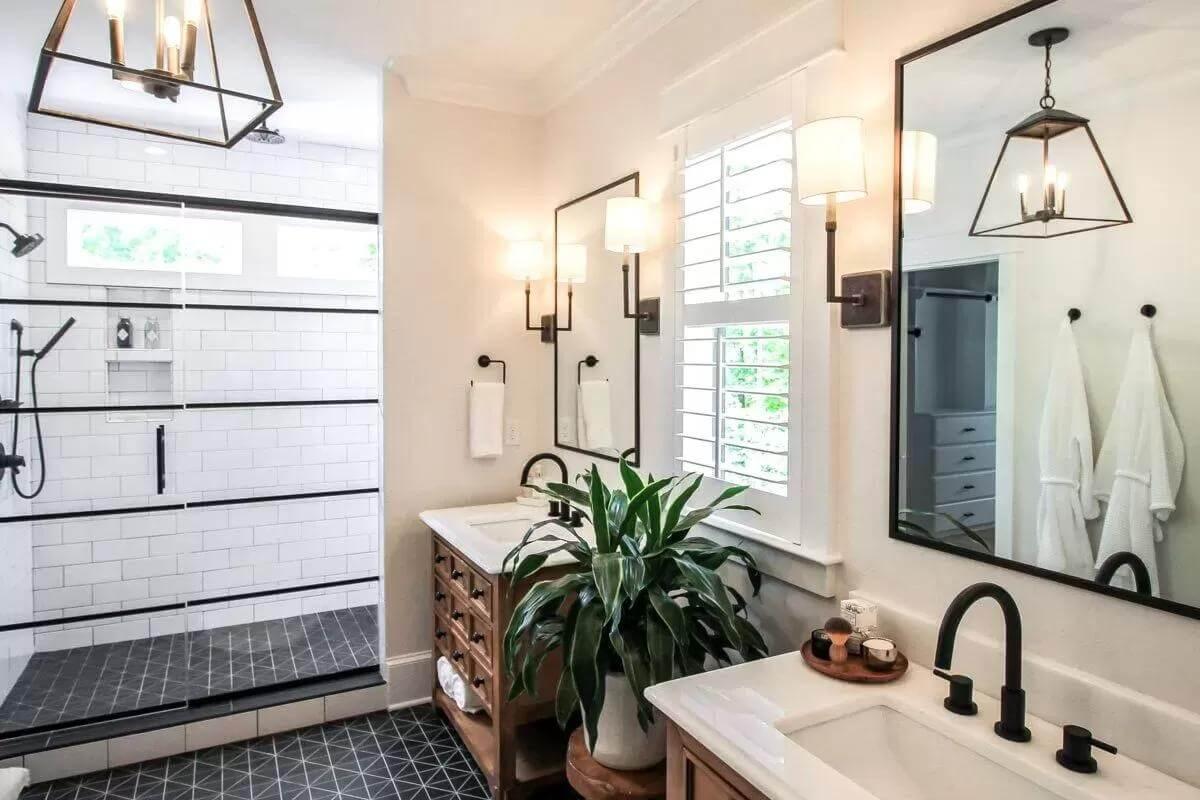
This bathroom showcases a harmonious blend of black fixtures against pristine white subway tiles and dark geometric floor tiles.
The double vanity offers both style and functionality with dark metal accents and a touch of greenery for freshness. Large mirrors and a stylish glass shower door enhance the sense of space, making it feel open and welcoming.
Source: Architectural Designs – Plan 500068VV






