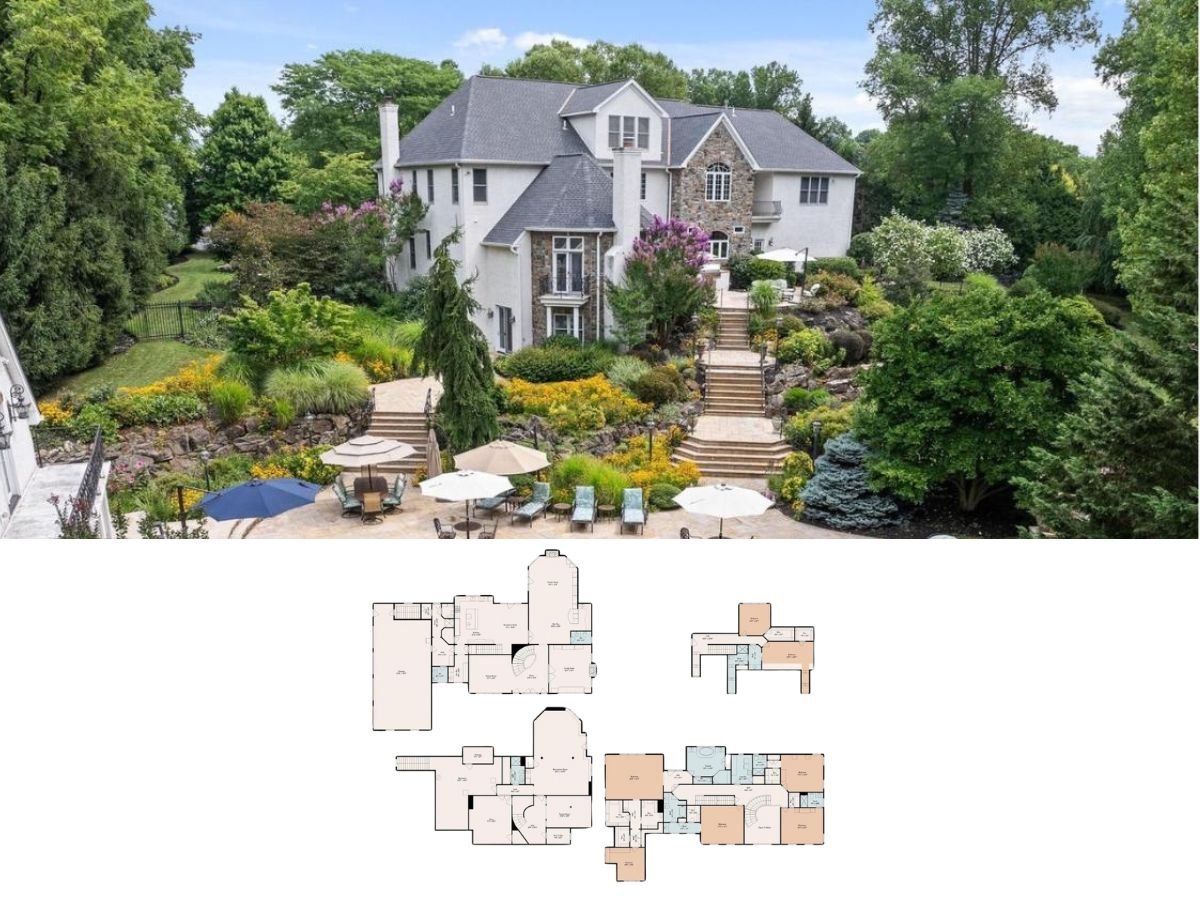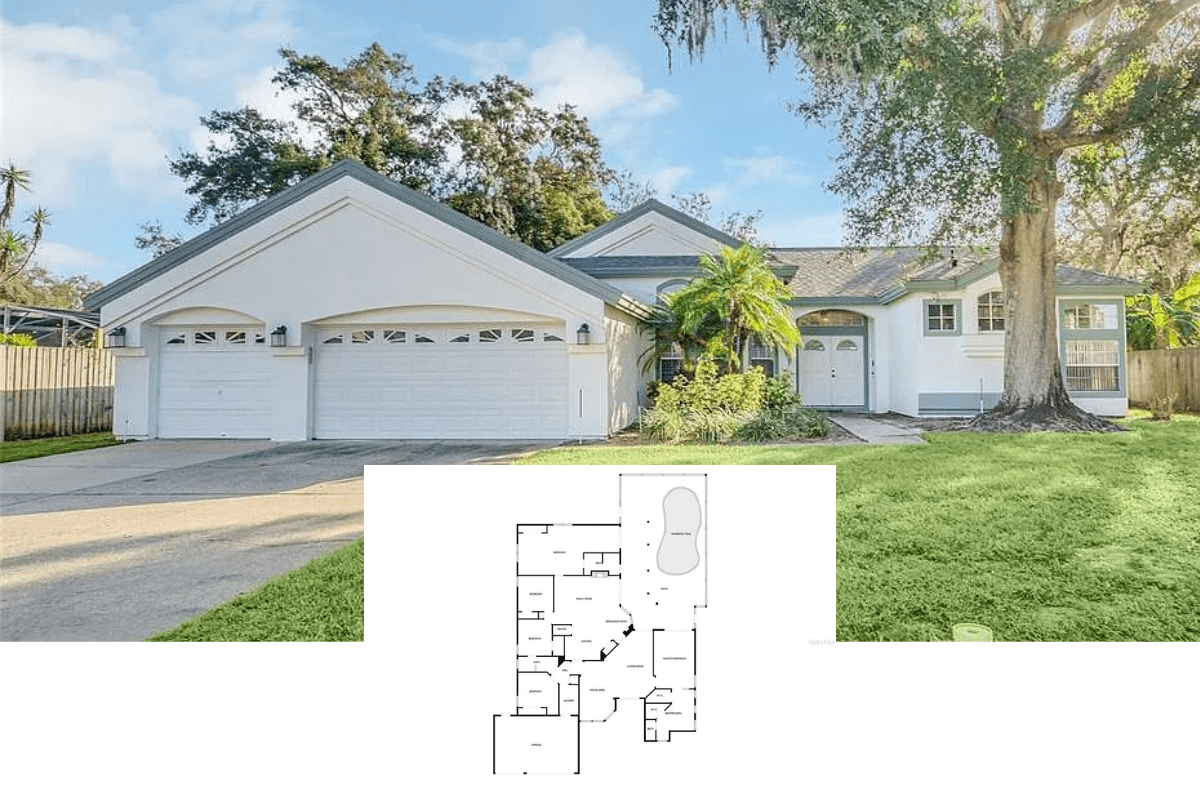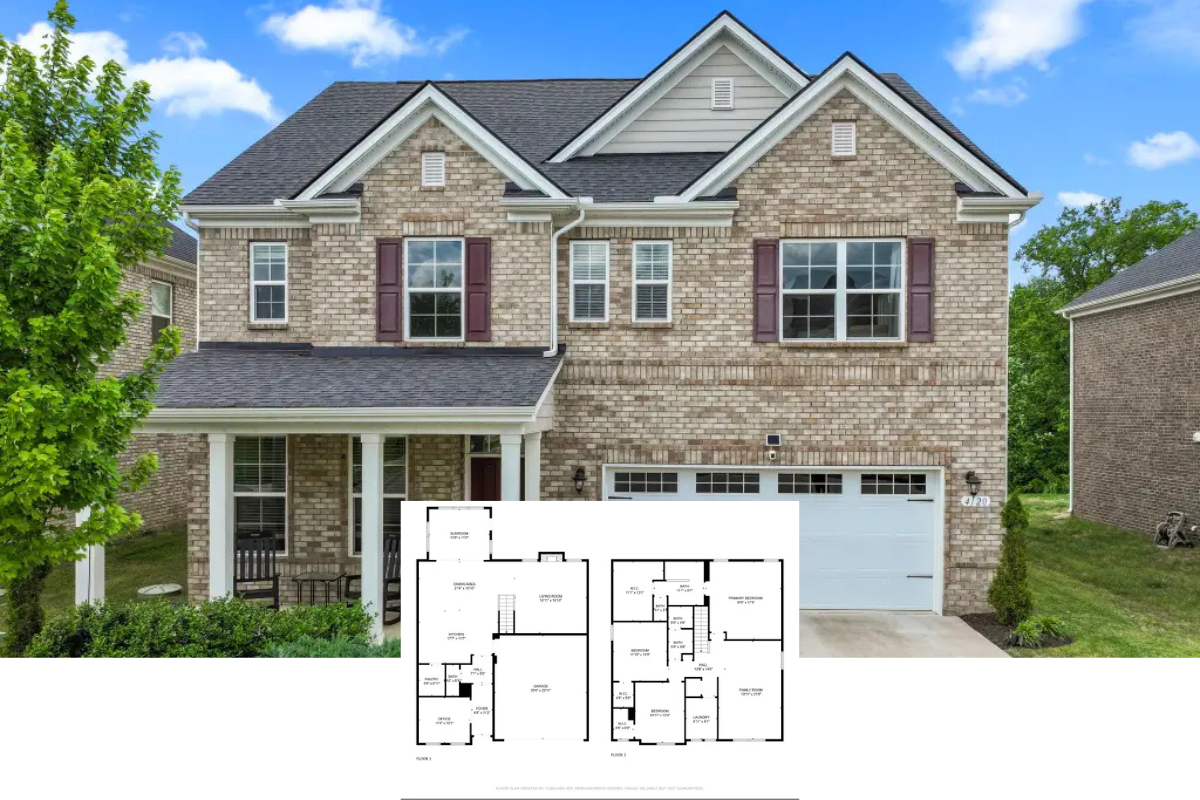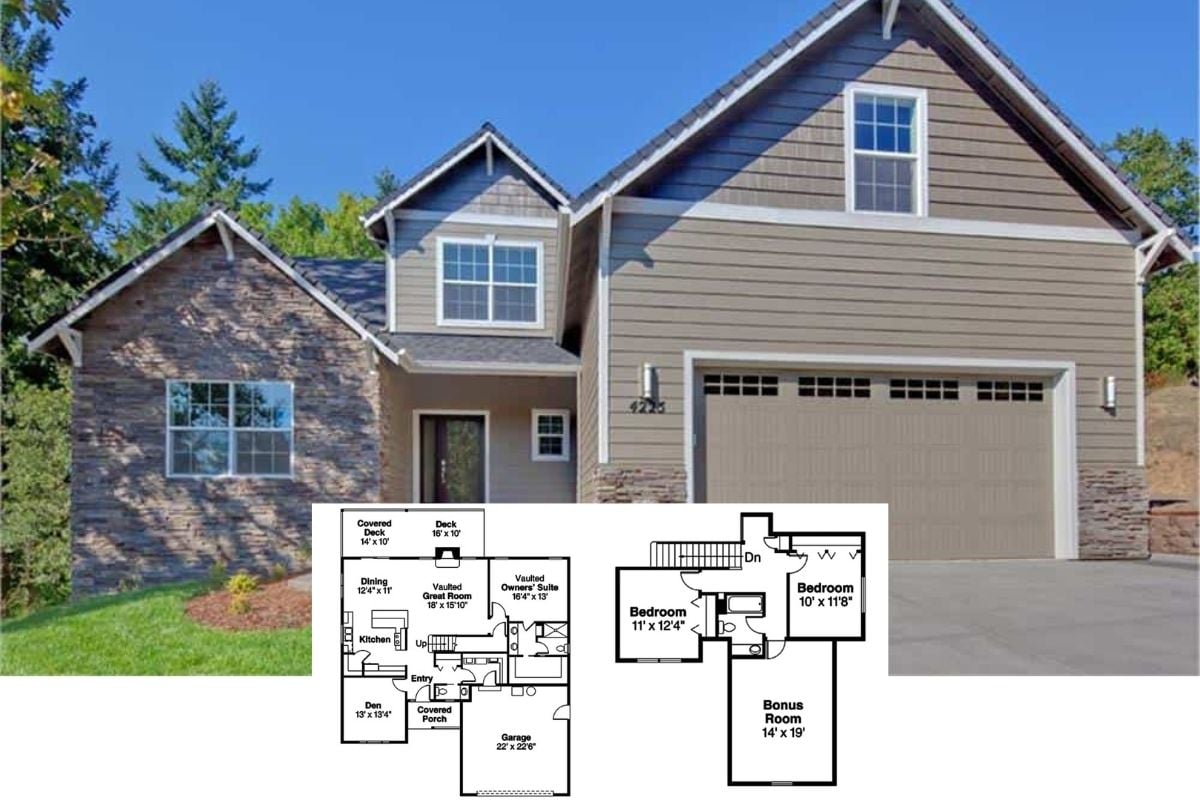
Specifications
- Sq. Ft.: 1,569
- Bedrooms: 2
- Bathrooms: 2
- Stories: 1
- Garage: 3
Main Level Floor Plan

Lower Level Floor Plan

Front View

Great Room

Dining Area and Kitchen

Family Room

Rear View

Rear View – Walkout Basement

Details
This 2-bedroom farmhouse combines board and batten siding with stone accents and dark trims, creating a striking contrast. A unique curved gable roofline adds character, while the three-car garage enhances both functionality and curb appeal. The welcoming front porch and a bold red entry door provide a warm and inviting first impression.
Inside, the great room serves as the heart of the home, featuring a fireplace and direct access to the deck. The kitchen includes a spacious island, a pantry, and an adjacent dining room, making it ideal for entertaining. The primary suite is privately situated, complete with a walk-in closet and a spa-like bath. An additional bedroom, a full bathroom, and a functional entryway with a bench and storage provide added convenience.
Finish the lower level and gain two additional bedrooms, a shared bathroom, and a generous family room. A built-in wet bar enhances the entertainment potential, while a large storage area ensures ample room for organization.
Pin It!

Architectural Designs Plan 89682AH






