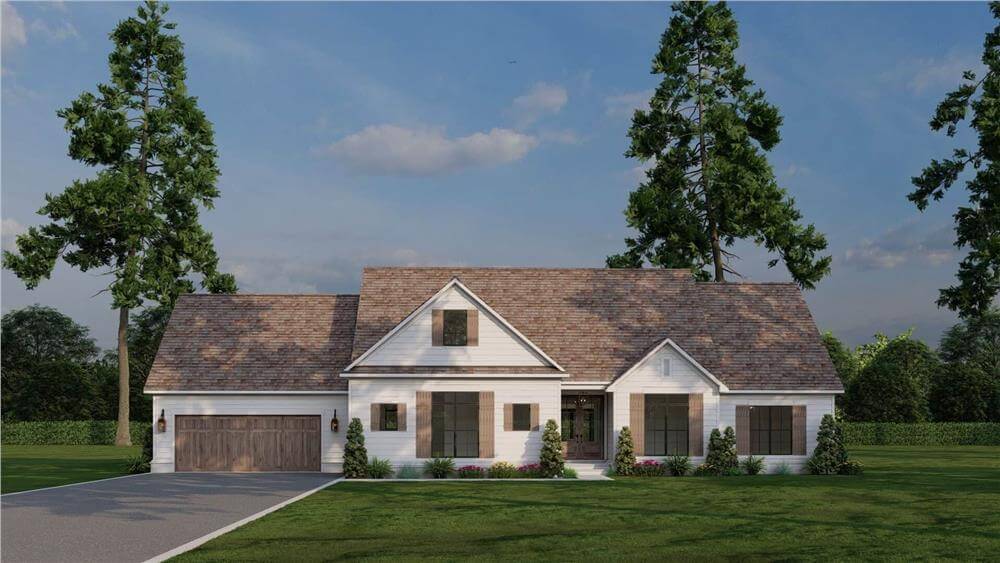
Specifications
- Sq. Ft.: 1,967
- Bedrooms: 3
- Bathrooms: 2.5
- Stories: 1
- Garage: 3
Main Level Floor Plan
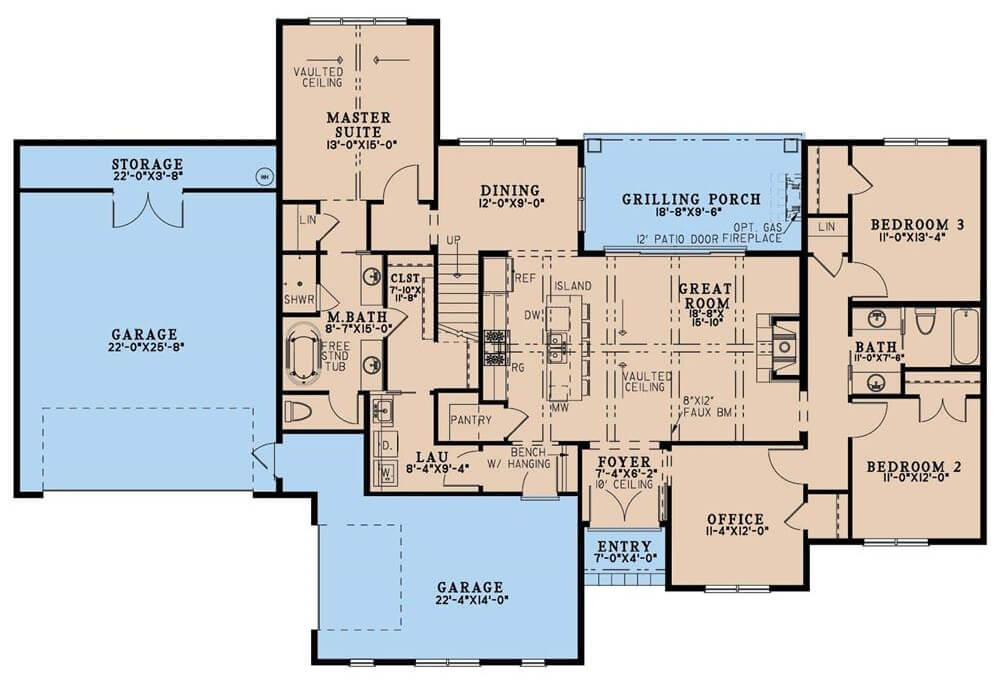
Bonus Level Floor Plan
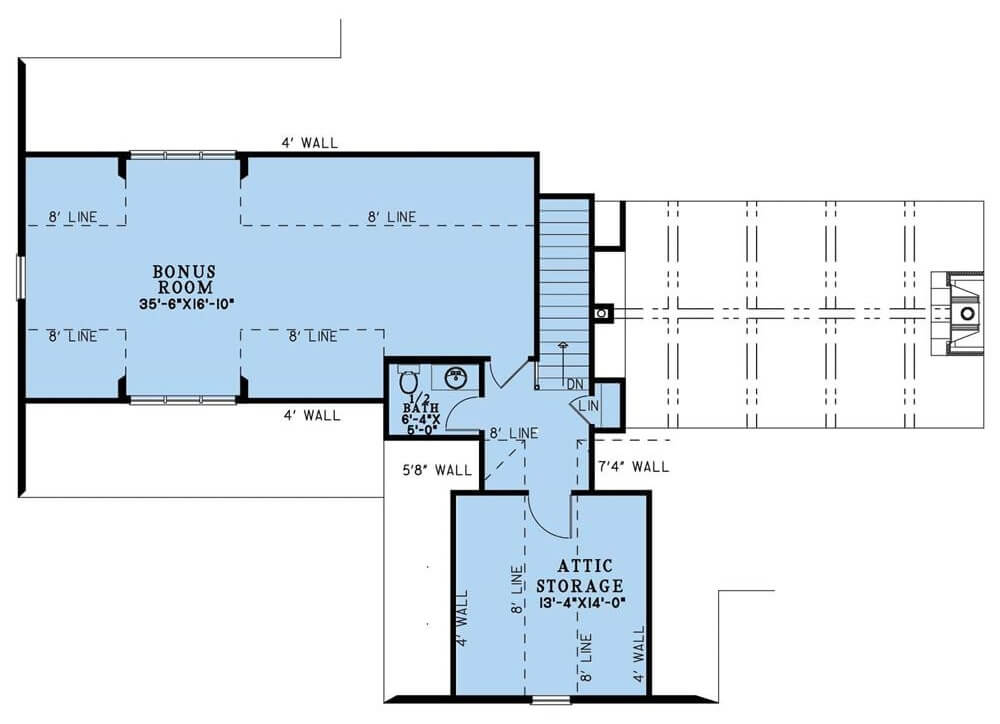
Right View
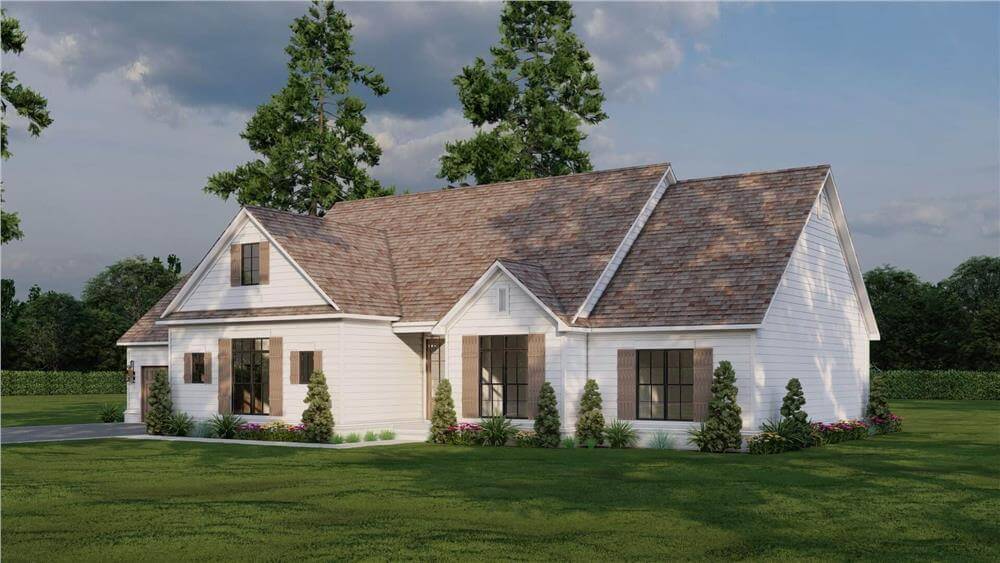
Left View
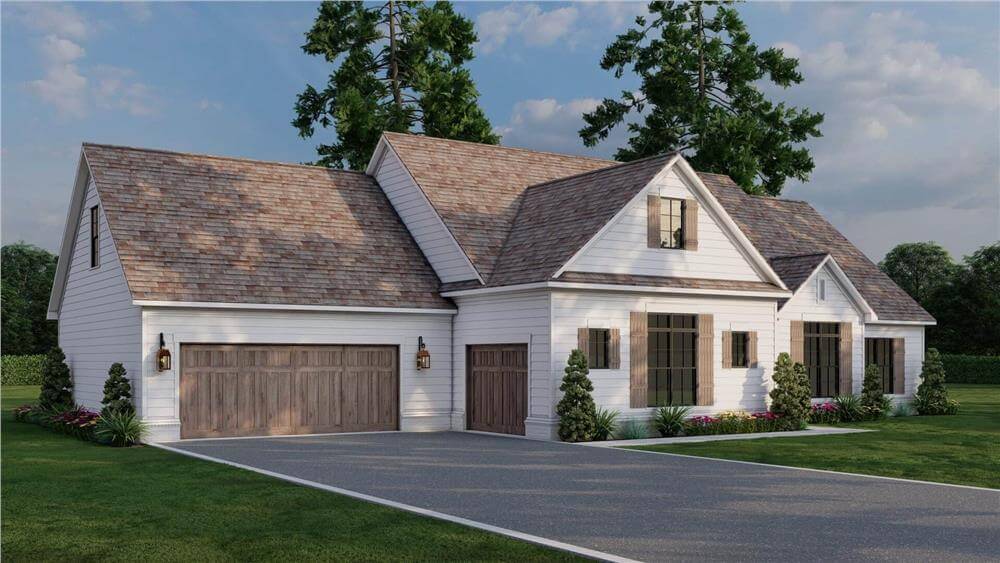
Rear View
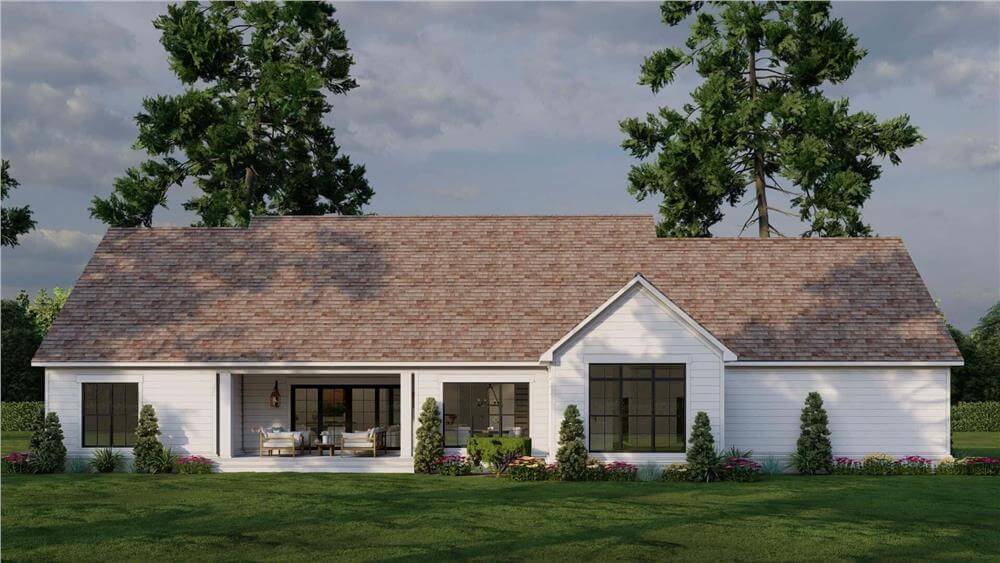
Great Room
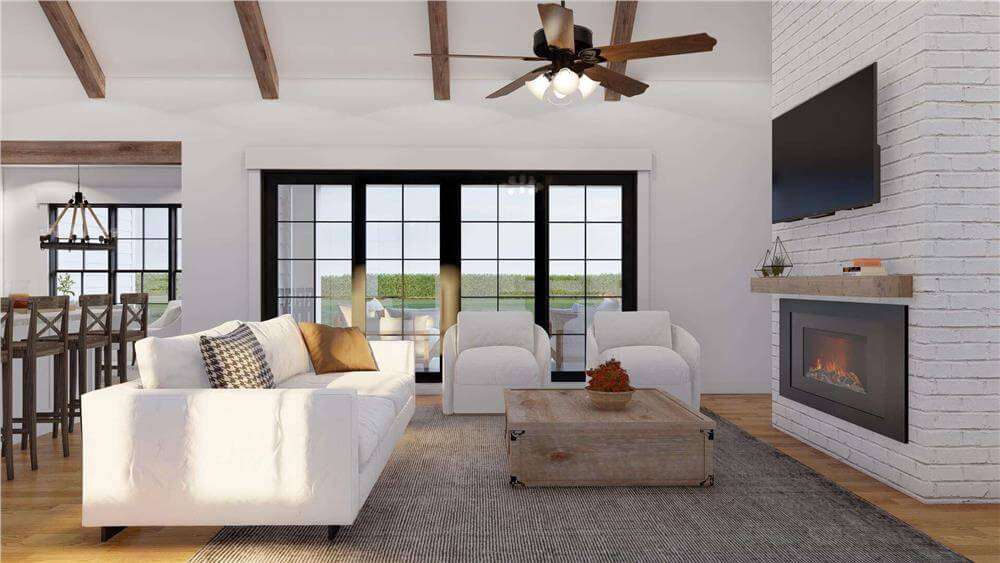
Kitchen
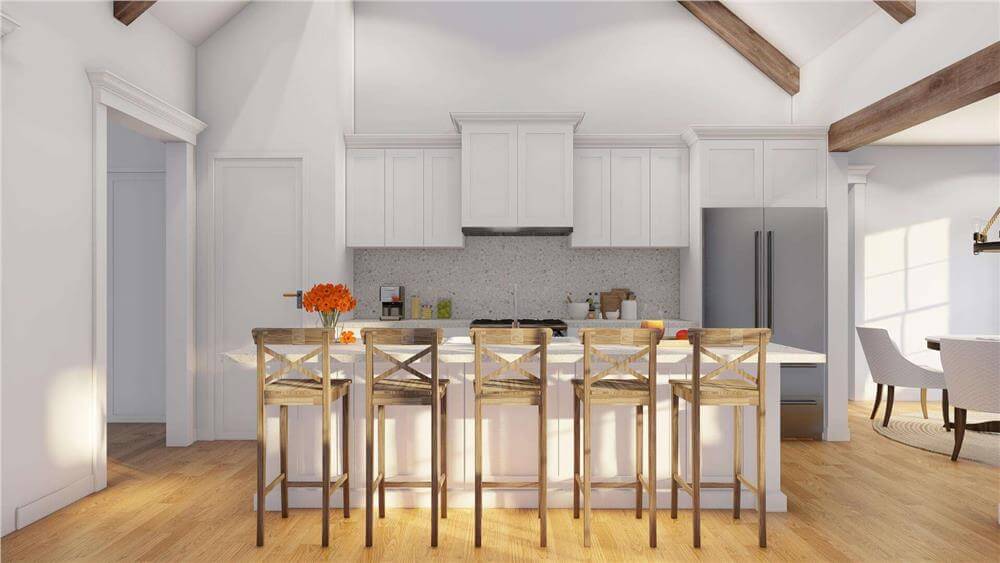
Kitchen

Great Room
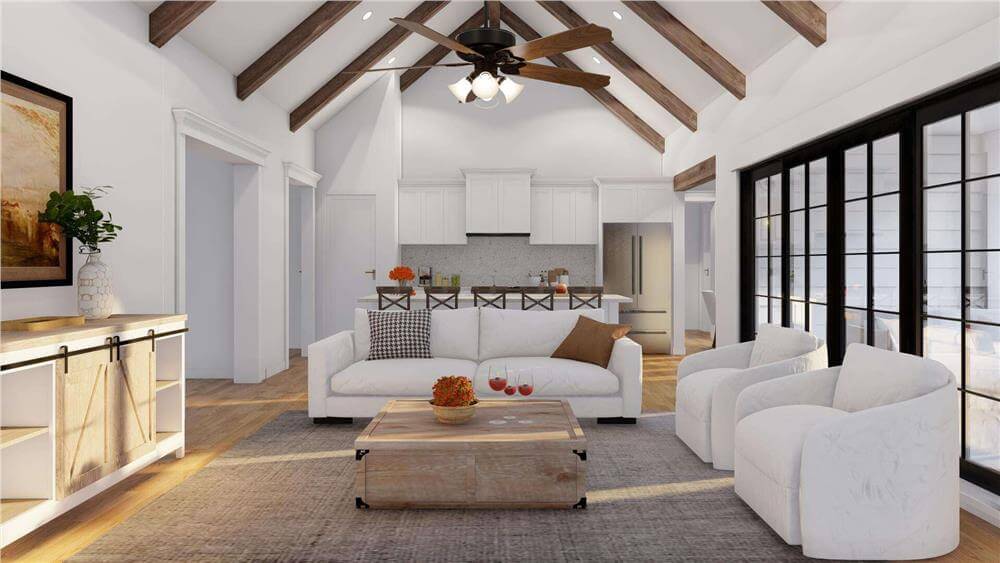
Kitchen and Great Room
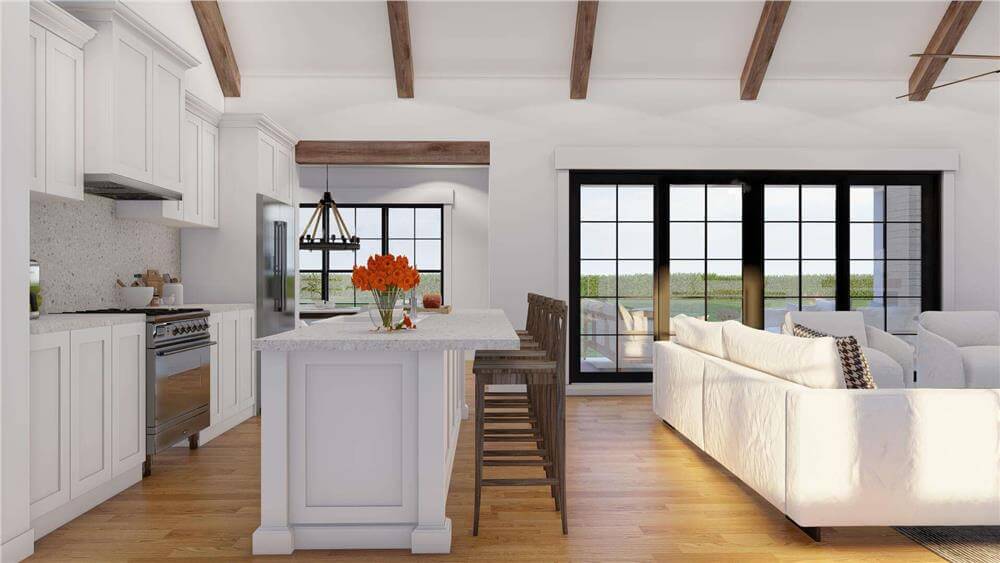
Great Room
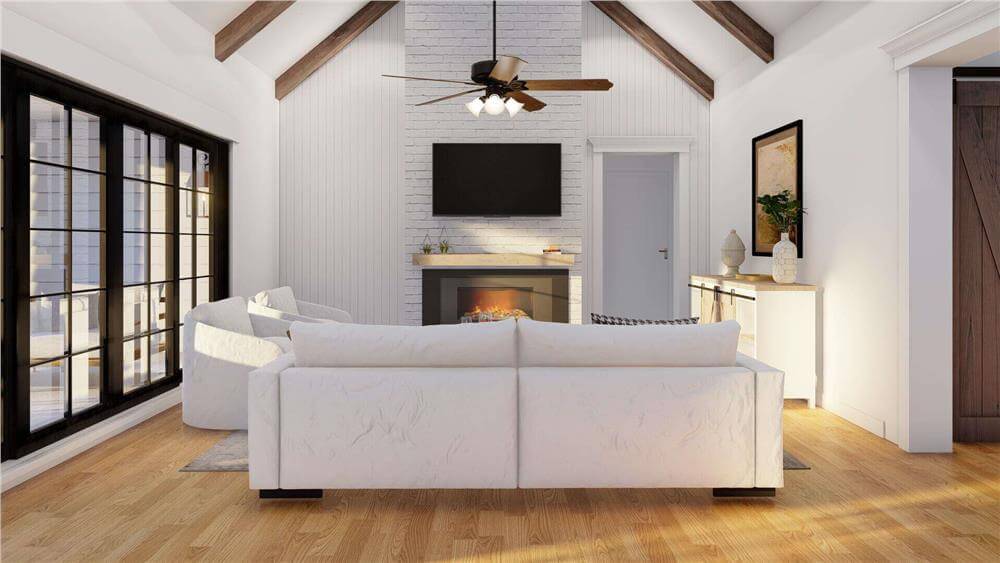
Dining Area
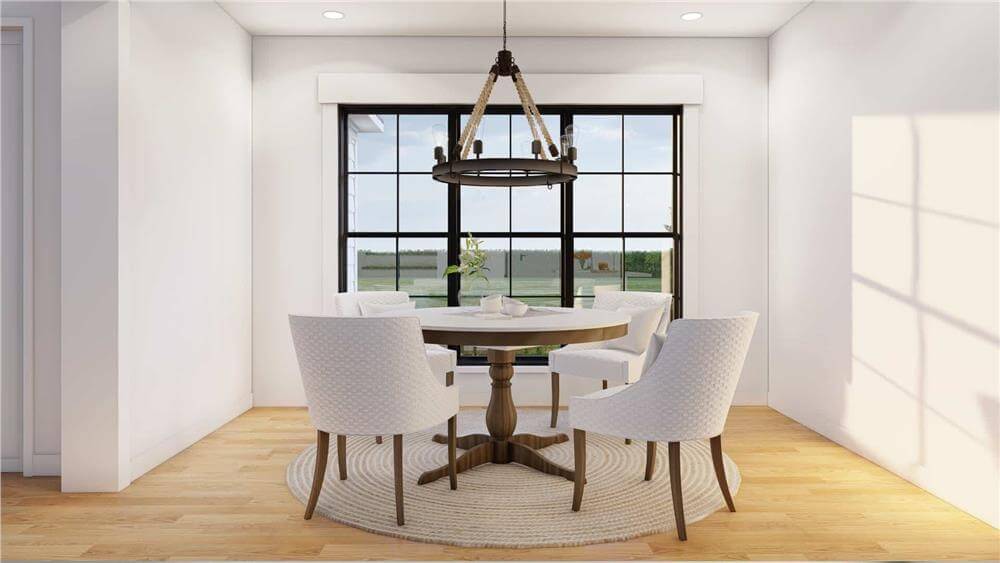
Details
This 3-bedroom farmhouse showcases a warm and inviting facade with clapboard siding, shuttered windows, and a covered entry with a French front door. The attached garage on the left side connects seamlessly to the home through a convenient mudroom.
As you step inside, a cozy foyer greets you. A pocket door on the right reveals the private home office, offering a quiet workspace.
The great room, kitchen, and dining area flow seamlessly in an open layout. A vaulted ceiling enhances the openness while sliding glass doors blur the line between indoor and outdoor living.
The primary suite is privately tucked on the home’s rear. It’s a true oasis boasting a spa-like bath and a sizable walk-in closet with direct laundry access.
Two family bedrooms line the right wing and share a centrally located hall bath.
Rounding out the house plan is the expansive bonus room above perfect for a rec room or a private guest retreat.
Pin It!

The Plan Collection Plan 193-1337






