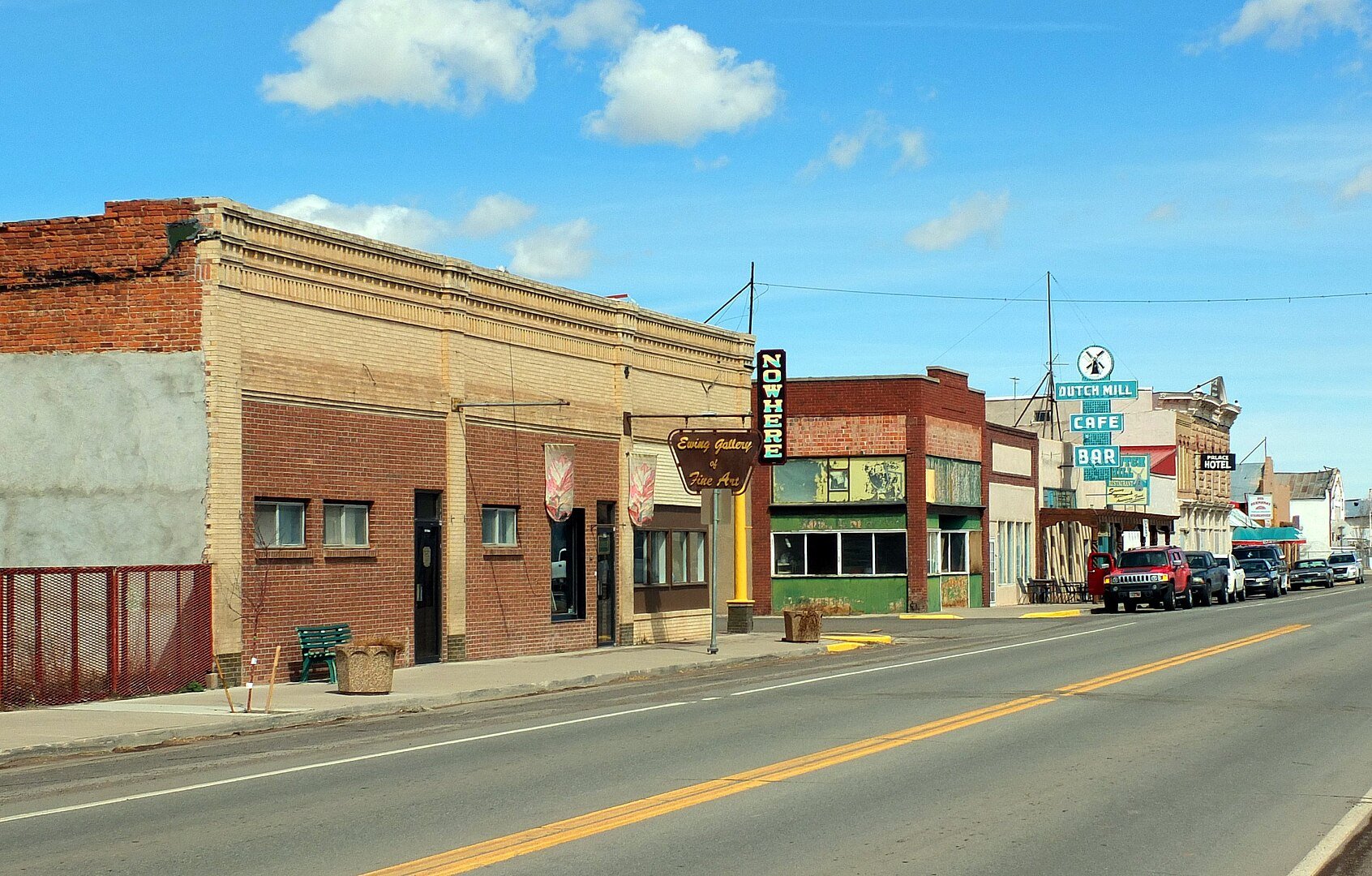This $39,990,000 luxury estate in Vail, Colorado, spans 8,801 sq. ft. with 6 bedrooms and 8 bathrooms, offering a world-class mountain retreat. Designed for seamless indoor-outdoor living, the home features glass view corridors, sliding walls, and over 6,500 sq. ft. of heated terraces with 360-degree views of the Gore Range and ski slopes. Resort-style amenities include a suspended glass-bottom swimming pool, spa with waterfall, sauna, steam room, exercise room, and heated parking with a car rinse station. Combining cutting-edge technology, the finest materials, and breathtaking scenery, this private sanctuary is the ultimate ski getaway.
Multi-Level Mountain Home

A luxury multi-level home is set against a snowy mountain landscape. Floor-to-ceiling windows showcase the warmly lit interior, contrasting with the cold surroundings. An illuminated infinity pool extends along the terrace, reflecting the evening sky.
Where is Vail, CO?

Vail, CO, is a world-renowned ski resort town located in the Rocky Mountains of Colorado, about 100 miles west of Denver along Interstate 70. Known for its luxury resorts, breathtaking alpine scenery, and premier skiing at Vail Ski Resort, it attracts visitors and homeowners seeking a high-end mountain lifestyle. Beyond skiing, Vail offers year-round outdoor recreation, including hiking, mountain biking, golf, and fine dining in its charming European-style village. With elite real estate, upscale amenities, and a vibrant cultural scene, Vail is one of the most exclusive destinations for luxury living and vacation retreats in the U.S.
Facade

Modern facade with a mix of black, white, and glass elements. Outdoor lighting highlights a sculptural water feature at the entrance. Mountain landscape serves as a backdrop to the property.
Foyer

Polished stone flooring leads to an open living space with glass partitions. Large black-framed front doors allow natural light into the interior. Staircase with glass railings connects multiple levels of the home.
Living Area

Open-concept living room with large sliding glass doors leading to a terrace. Built-in fireplace with a wood accent wall adds warmth to the space. Neutral-colored furniture is arranged to maximize views of the surrounding forest.
Living Room

Living room with an elongated gas fireplace, recessed ceiling lighting, and sleek built-in shelves. Dark furniture contrasts with the light flooring and ceiling. Open floor plan extends into the dining and bar area.
Dining Room

Glass-walled dining area with an elongated table and modern chairs. Ceiling-mounted chandelier provides ambient lighting. Outdoor snow-covered pine trees contrast with the sleek interior.
Kitchen

Spacious kitchen with a marble island and stainless steel appliances. Wooden lower cabinets contrast with glossy white upper cabinetry. Large windows offer a view of the snow-covered mountains.
Bedroom

Large bed with neutral bedding faces a floor-to-ceiling window. Snow-covered hills and evergreen trees are visible through the glass. Built-in lighting fixtures and modern furniture complete the design.
Bedroom

Large bedroom with floor-to-ceiling windows overlooking a snow-covered mountain landscape. Minimalist design with a neutral color palette and modern furnishings. Wall-mounted artwork and built-in lighting add character to the space.
Bathroom

Spacious shower area enclosed in glass with marble walls and multiple showerheads. Large windows provide an unobstructed view of the snowy mountains. Sliding glass door leads to an outdoor terrace.
Bathroom

Bathroom with marble walls, a freestanding soaking tub, and a double vanity with vessel sinks. Floor-to-ceiling windows offer a view of the surrounding landscape. A glass door provides access to an outdoor terrace.
Indoor Spa

Wellness area with a glass-enclosed shower featuring multiple waterfall-style fixtures. A relaxation area with lounge chairs is set against a stone-accented wall. LED lighting adds a dramatic effect to the space.
Terrace

Expansive terrace with modern outdoor furniture and panoramic views of the surrounding landscape. Floor-to-ceiling sliding glass doors connect the terrace to the interior. The space is lined with glass railings.
Pool

Elongated infinity pool on an elevated terrace with views of the forested mountains. Poolside lighting creates a striking visual effect at dusk. Large windows connect the outdoor and indoor spaces seamlessly.
Listing agents: Alitza Vagenknechtova @ Liv Sotheby’S Int. Realty-Vail Mountain Haus via Coldwell Banker Realty






