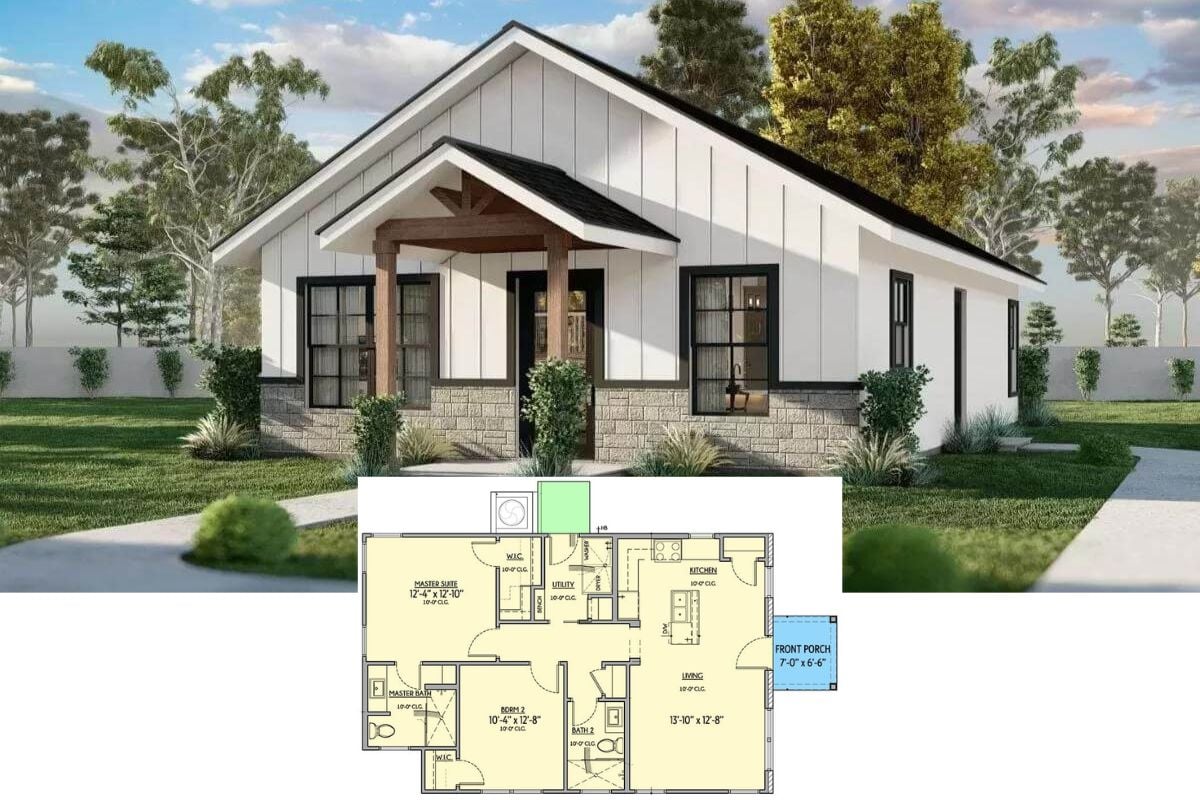
Step into this exquisite two-story home, which offers a well-balanced blend of traditional and timeless elegance. With a generous 3,176 square feet, it features a spacious four-bedroom and three and a half bathrooms with interiors harmonized by an inviting main floor and a practical upper layout.
Three bedrooms and two bathrooms offer ample space for family life and guests, while architectural details like soft-toned shutters and manicured lawns create an irresistible facade.
Timeless Facade with Classic Shutters and Symmetry

I see a classic elegance combining traditional architectural lines, symmetrical proportions, and charming details. Every element is thoughtfully designed to enhance comfort and style, from the ornate staircase at the grand entrance to the seamless flow of the open kitchen and living spaces.
Join me as I explore this dream home’s harmonious blend of classic and contemporary elements.
Notice the Vaulted Ceilings in This Spacious Main Floor Plan

This floor plan showcases a well-thought-out open layout, focusing on a large family room with impressive vaulted ceilings, adding a sense of grandeur. The kitchen, featuring a substantial island, seamlessly connects to the dining area, perfect for entertaining.
Don’t miss the cozy master suite with a luxurious bath and walk-through shower, tucked away for privacy.
Explore This Practical Upper Floor Layout with Dedicated Desk Area

This upper floor plan smartly integrates two spacious bedrooms with a generous closet and ample storage. I love the dedicated desk area, which is a perfect spot for work or study, right next to the shared bath with dual sinks.
A common area at the center opens below, maintaining a connection with the main floor while enhancing the home’s airy feel.
Source: The House Designers – Plan 9627
Classic Two-Story with Soft Shutters and Manicured Lawn

This two-story home impresses with its classic elegance and balanced proportions, highlighted by soft-toned shutters that gently contrast with the light facade.
A manicured lawn and tidy path lead you to the grand front entrance, invoking a sense of arrival. The subtle roof detailing complements the house’s timeless look and enhances the architectural harmony.
Classy Backyard with Patio and Symmetrical Gable Roof

The backyard view reveals an elegant home with a seamless connection between indoor and outdoor living spaces. I love how the symmetrical gable roof and grouped windows create architectural interest, emphasizing the home’s classic lines.
Soft white walls and neatly trimmed grass add to the serene ambiance, offering a perfect spot for quiet reflections or lively gatherings.
Stunning Entryway Featuring an Ornate Staircase and Mosaic Floor

This entryway immediately captivates with its dramatic staircase, featuring intricate wrought iron railings and rich wood steps. The mosaic floor pattern beautifully echoes the elegant curvature of the ironwork, creating a harmonious flow.
Topping it off, the crystal chandelier adds a touch of opulence, bathing the area in a warm, inviting light.
Check Out This Living Room with a Unique Chandelier and Dark Wood Floors

The striking chandelier, with its intricate, spherical design, is the first thing that captures your attention in this living room. Complementary built-in bookshelves flank a traditional fireplace, adding both style and function.
The expansive windows flood the space with natural light, highlighting the rich, dark wood floors and creating a warm, elegant atmosphere.
Open Kitchen Design with Twin Islands and Dark Wood Floors

This kitchen impresses with its two distinct islands, providing ample space for meal prep and casual dining. Elegant cabinetry and pendant lighting add to the refined atmosphere, while the dark wood floors contrast beautifully with the light walls.
The open layout seamlessly connects to the living area, making it ideal for entertaining and family gatherings.
You Can’t Miss These Double Islands in This Kitchen

The kitchen’s design shines with its impressive double islands, which provide ample workspace and storage and make it ideal for cooking or social gatherings. Rich wood cabinetry pairs beautifully with the marble countertops, adding a touch of sophistication.
Large windows flood the space with natural light, and the pendant lighting above the island enhances the room’s inviting ambiance.
Admire the Classy Staircase with Ornate Railing and Chandelier

This landing area draws attention with its graceful iron railing complements the polished dark wood floors. The chandelier adds a touch of glamour, casting warm light across the space. Large windows frame lovely outdoor views, enhancing the room’s serene and airy atmosphere.
Take a Look at the Sophisticated Ceiling Detail in This Room

This room immediately captures attention with its sophisticated tray ceiling, adding depth and interest. The light fixture, a chic chandelier encased in a translucent drum shade, throws a subtle play of light and shadow. The dark hardwood floors contrast with the soft wall colors, creating a perfect palette for any decor style.
Luxurious Bathroom with Freestanding Tub and Intricate Tile Work

This bathroom showcases a luxurious freestanding tub positioned as a focal point against a beautifully tiled accent wall. The dark tile flooring complements the double vanities, creating a harmonious balance of colors and textures.
An elegant chandelier overhead adds a touch of sophistication, casting a soft glow over the space.
Shower with Dark Tiles and Smart Niches

This shower immediately catches the eye with its sleek dark tiles, which exude a contemporary edge. Strategically placed niches provide practical storage while blending seamlessly into the design. Dual shower heads add spa-like luxury, making this space both functional and indulgent.
Notice the Arch-Top Window Perfect for Bright Laundry Days

A large arch-top window beautifully lit this laundry area, bringing plenty of natural light into the space. The elegant cabinetry above offers functional storage while maintaining a refined look. I like how the crisp white utility sink complements the overall clean and airy design, making daily chores more enjoyable.
Source: The House Designers – Plan 9627






