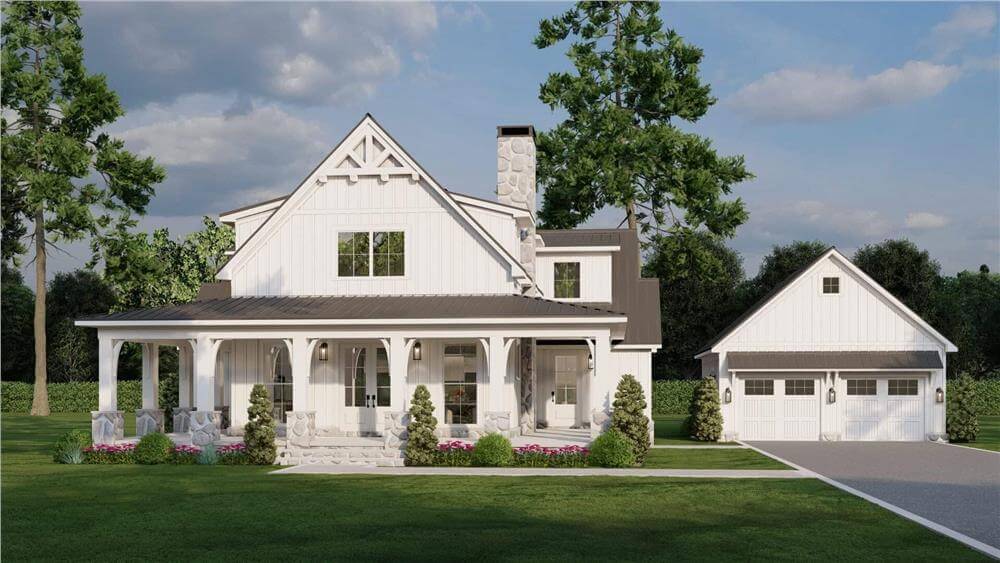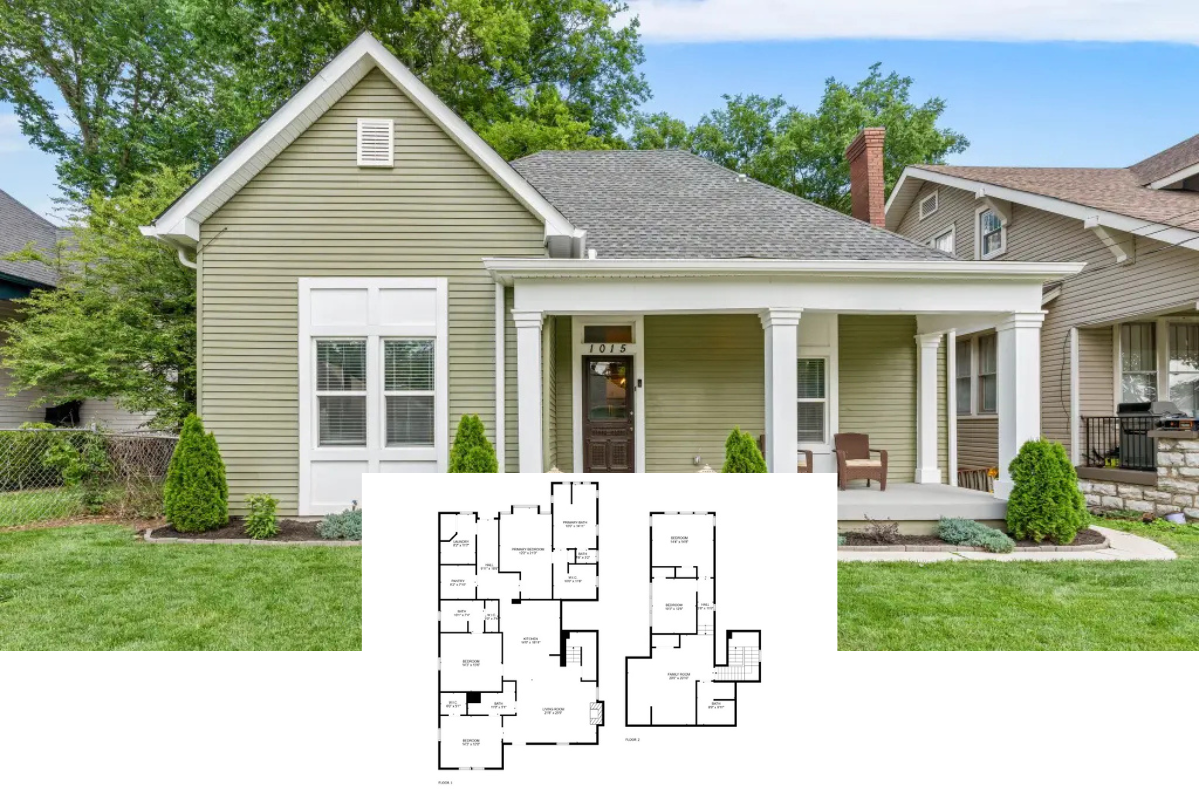
Specifications
- Sq. Ft.: 3,033
- Bedrooms: 4
- Bathrooms: 3.5
- Stories: 2
- Garage: 2
Main Level Floor Plan

Second Level Floor Plan

Left View

Rear View

Right View

Great Room

Kitchen and Great Room

Kitchen

Great Room

Great Room

Kitchen

Dining Area

Details
This 4-bedroom European home radiates a timeless elegance with board and batten siding, stone accents, and a wraparound front porch supported by stately pillars.
Inside, an open floor plan seamlessly integrates the great room, kitchen, and dining room. A tall ceiling amplifies the airy feel while a fireplace sets a cozy atmosphere. The kitchen features a roomy pantry and an elongated island with casual seating.
The primary suite is privately tucked on the home’s rear. It has his and her closets, a spa-like bath, and a private porch, offering a serene retreat.
Rounding out the main level are the detached garage and a flexible space that can be used as an office or a guest bedroom.
Upstairs, two more bedrooms reside and share a 4-fixture hall bath. They are accompanied by a laundry room and a balcony loft that overlooks the great room below, adding an element of grandeur to the home’s design.
Pin It!

The Plan Collection Plan 193-1342






