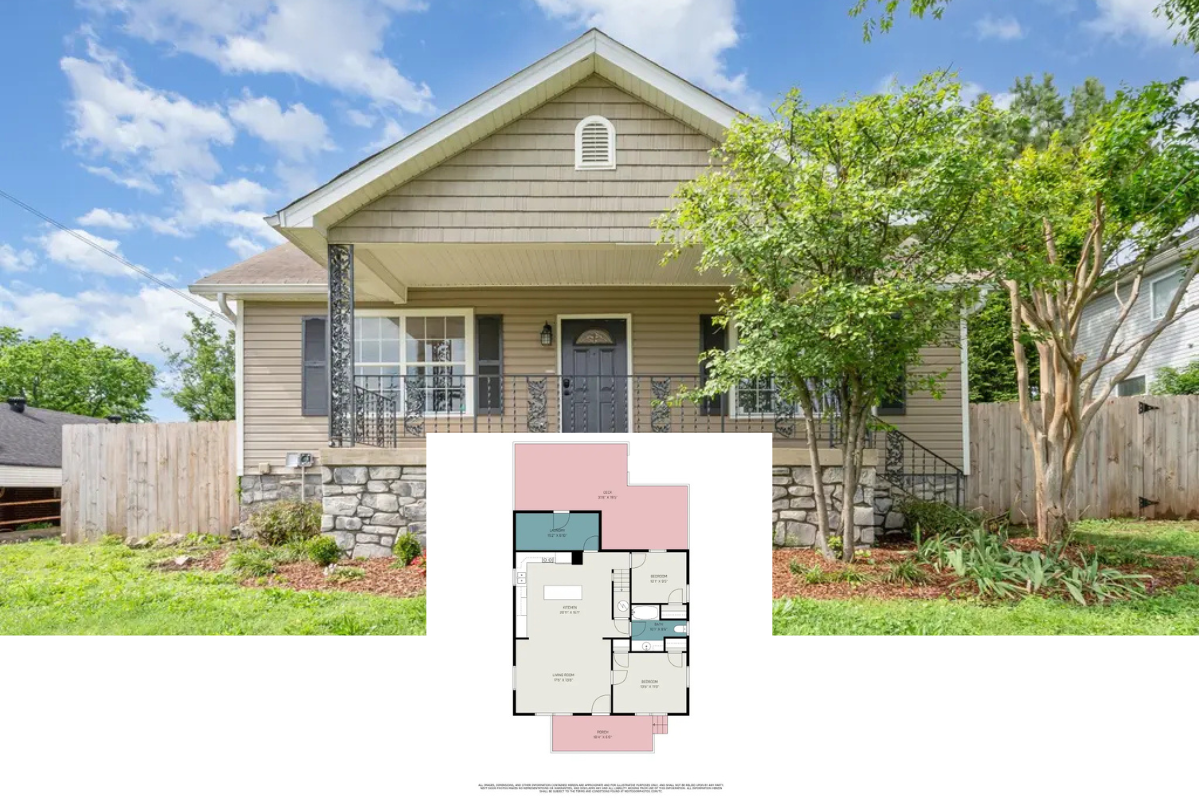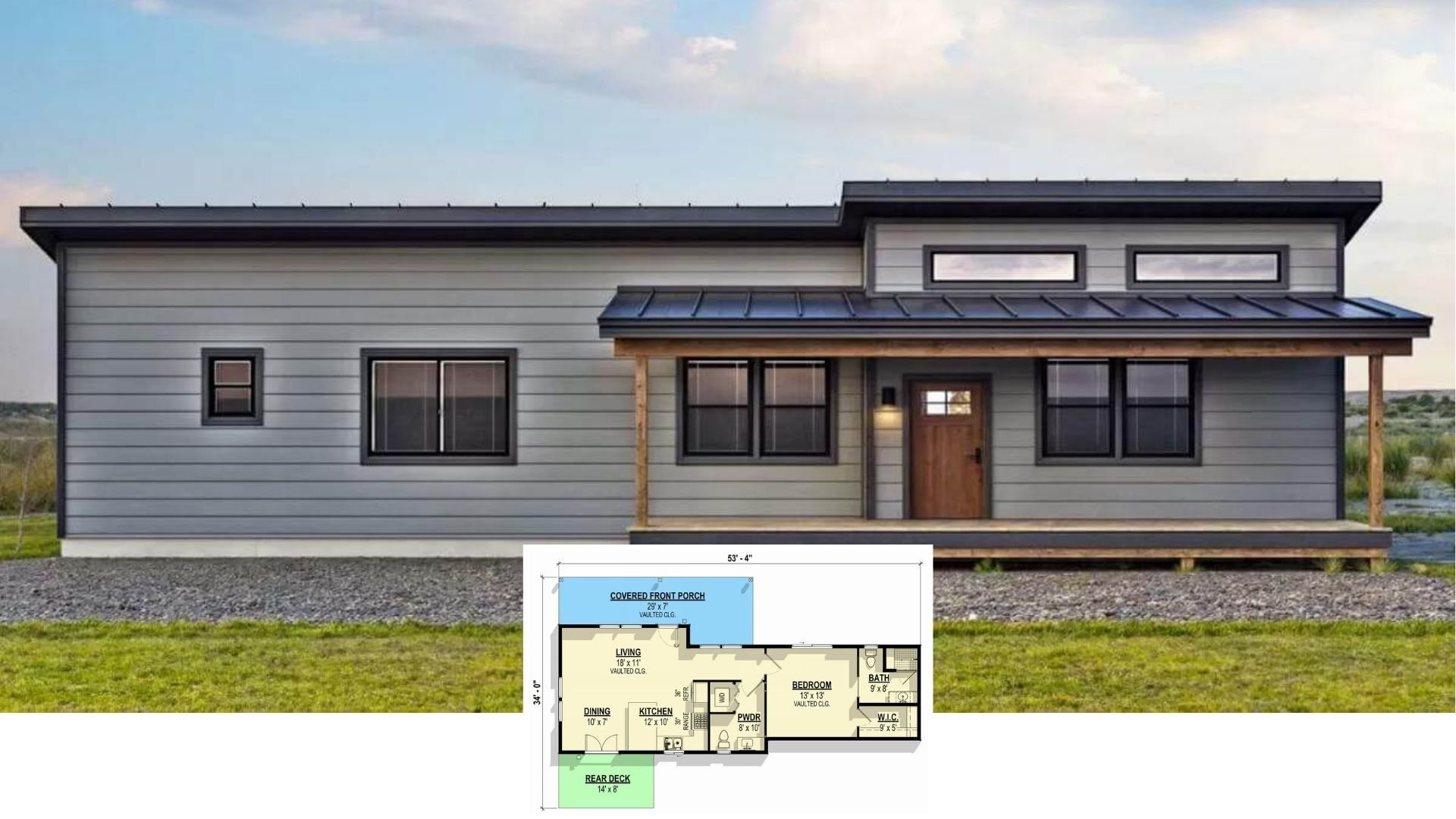
Specifications
- Sq. Ft.: 3,346
- Bedrooms: 5
- Bathrooms: 3.5
- Stories: 2
- Garage: 3
Main Level Floor Plan
Second Level Floor Plan
Front View

Rear View

Open-Concept Living

Great Room

Dining Room

Kitchen

Outdoor Living

Left View

Rear-Left View

Details
This 5-bedroom European home boasts an exquisite facade with stone and brick siding, clipped gables, charming shutters, and an arched entry that creates a warm welcome. It includes an angled 3-car garage with a bonus room above perfect for future expansion.
Inside, the foyer is flanked by the coffered dining room and a flexible study that can easily serve as a guest room. Walk past the staircase and discover an open-concept living shared by the great room, kitchen, and breakfast nook. A fireplace sets a cozy focal point while a vaulted ceiling with exposed beams enhance the light and airy ambiance.
Two bedrooms occupy the right side of the home. The primary suite offers a lovely retreat with a spa-like bath and a walk-in closet. The second bedroom shares a 4-fixture hall bath with the main living space.
Upstairs, two more bedrooms can be found. They are separated by a balcony that overlooks the foyer and great room below.
Pin It!

Architectural Designs Plan 70899MK








