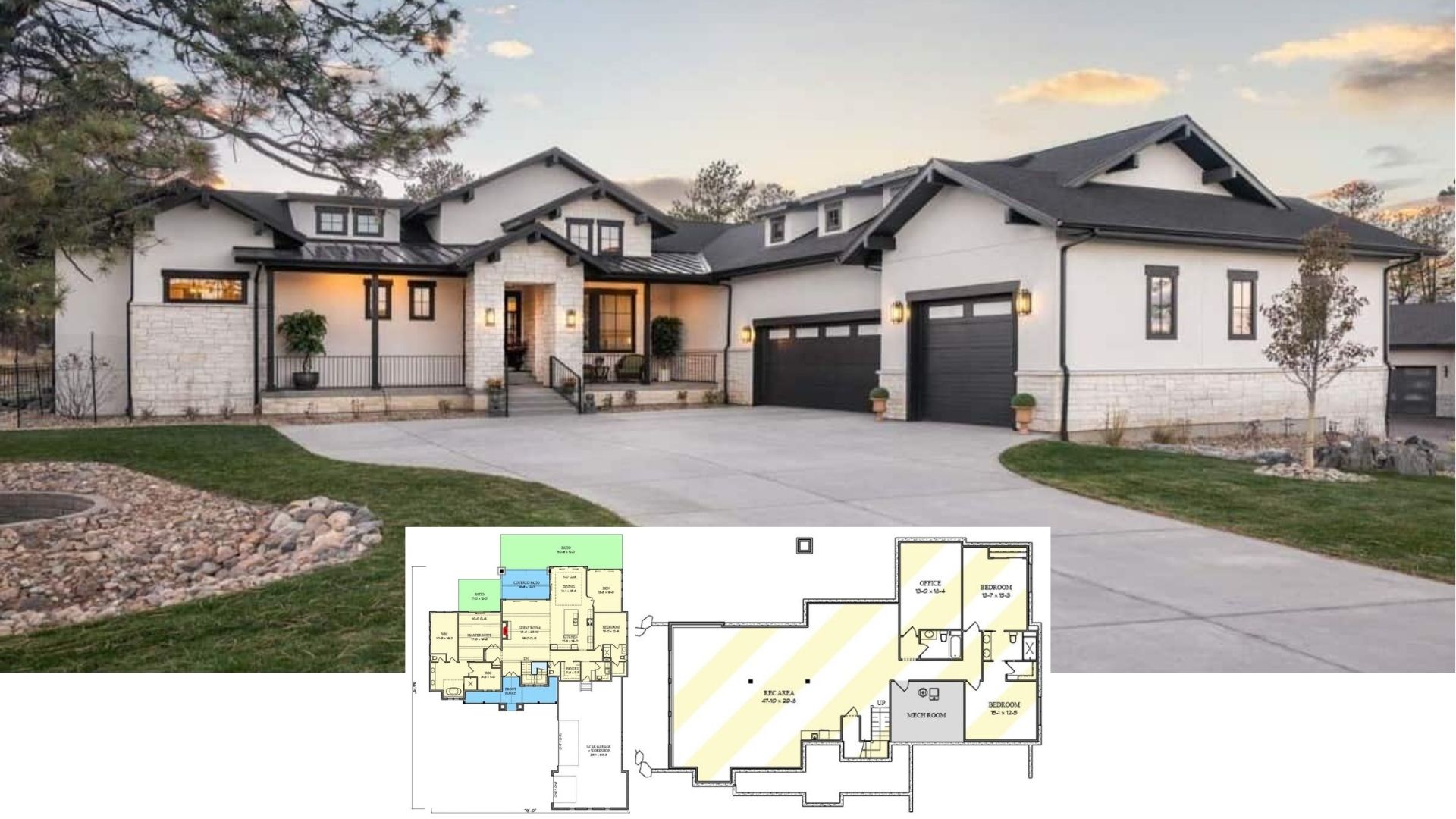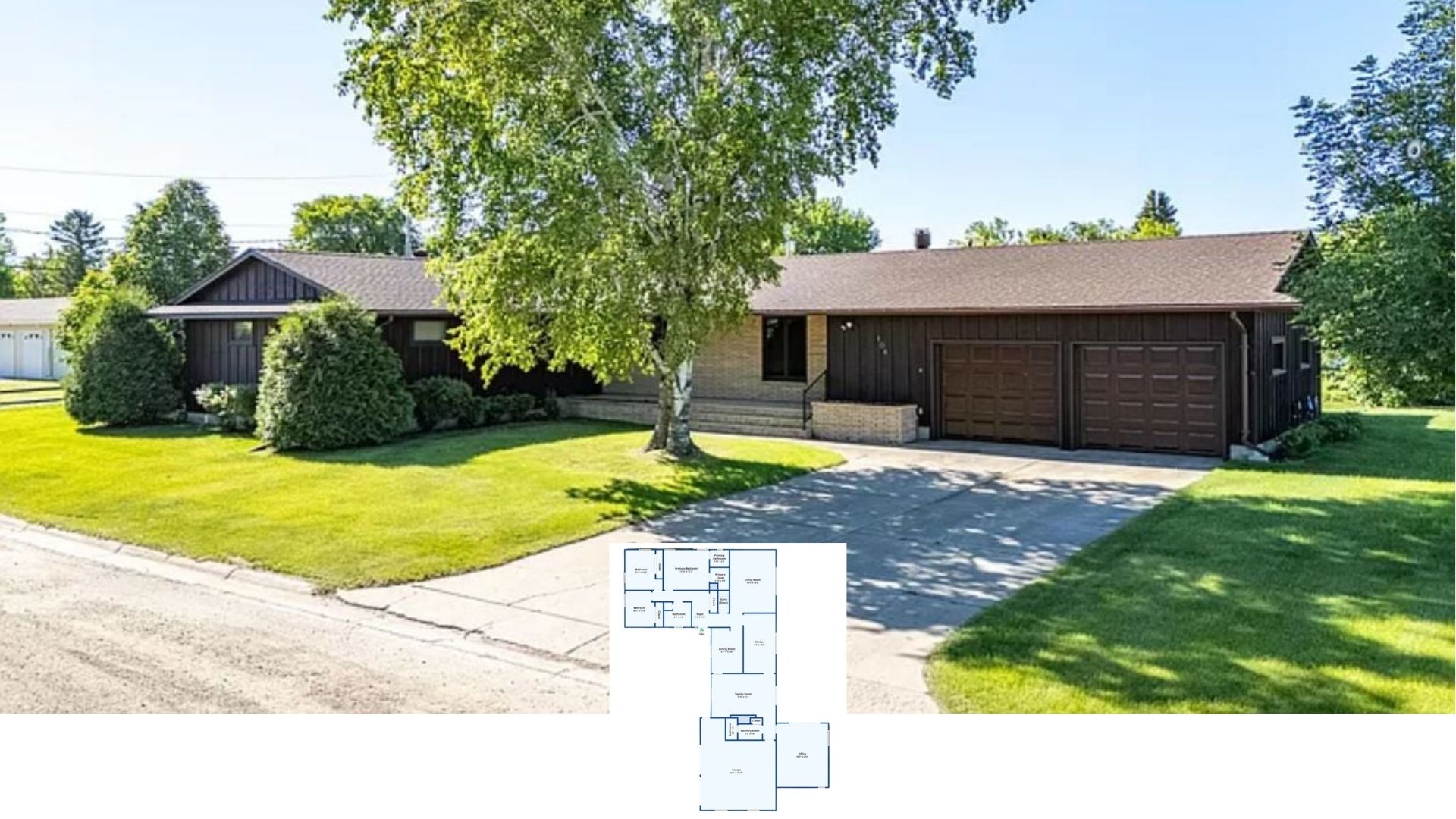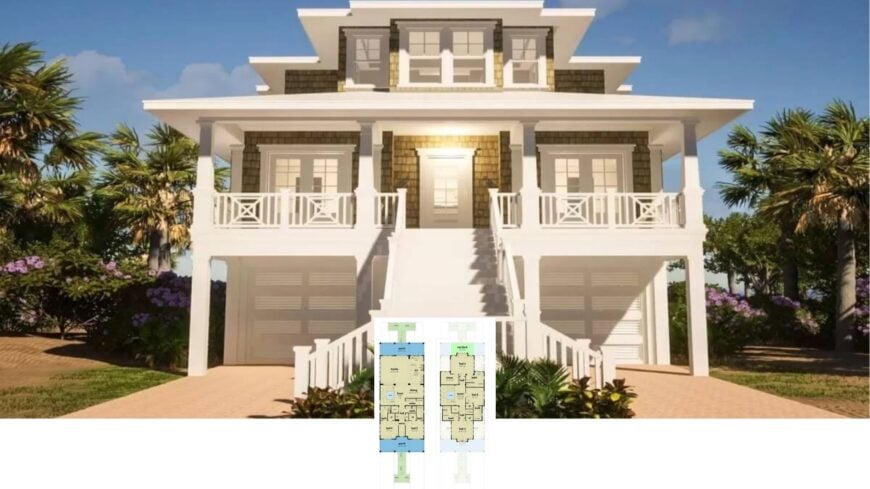
Imagine yourself in this captivating coastal home, where timeless charm and contemporary amenities come alive. Spanning across 4,156 square feet, this house features 5 bedrooms, 5.5 bathrooms, and a spacious layout with two stories.
A sophisticated double staircase leads to a welcoming porch, ensuring a grand entrance for every visitor. With its shingle siding paired with crisp white accents, along with lush greenery and towering palm trees, this abode offers a relaxed beachside living experience that’s hard to resist.
The home also boasts a 3-car garage, adding both convenience and style to this coastal retreat.
Quaint Coastal Retreat with Inviting Double Staircase
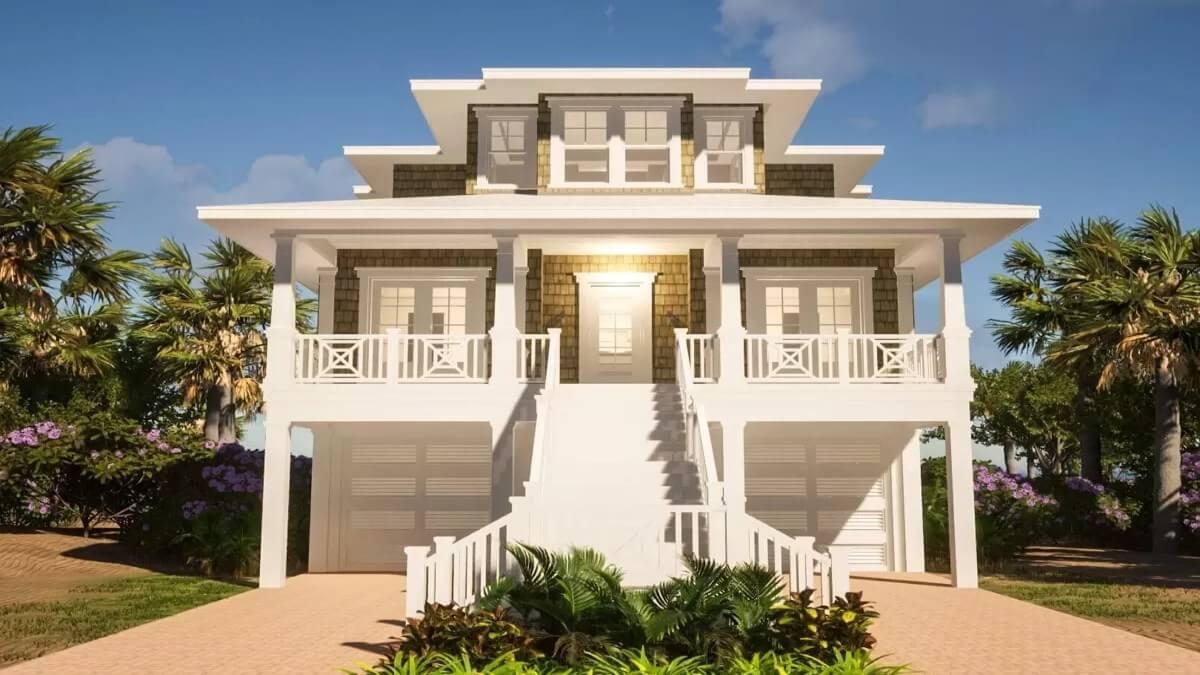
This home is a quintessential example of Coastal style architecture, characterized by its casual, beach-friendly elements and shingle siding. The thoughtful blend of traditional design details with coastal influences makes it the perfect retreat for those who crave serenity by the sea.
Let’s explore how the cleverly designed floor plan and outdoor living spaces complete this beautiful coastal sanctuary.
Explore This Thoughtfully Laid-Out Ground Floor with Dual Porches
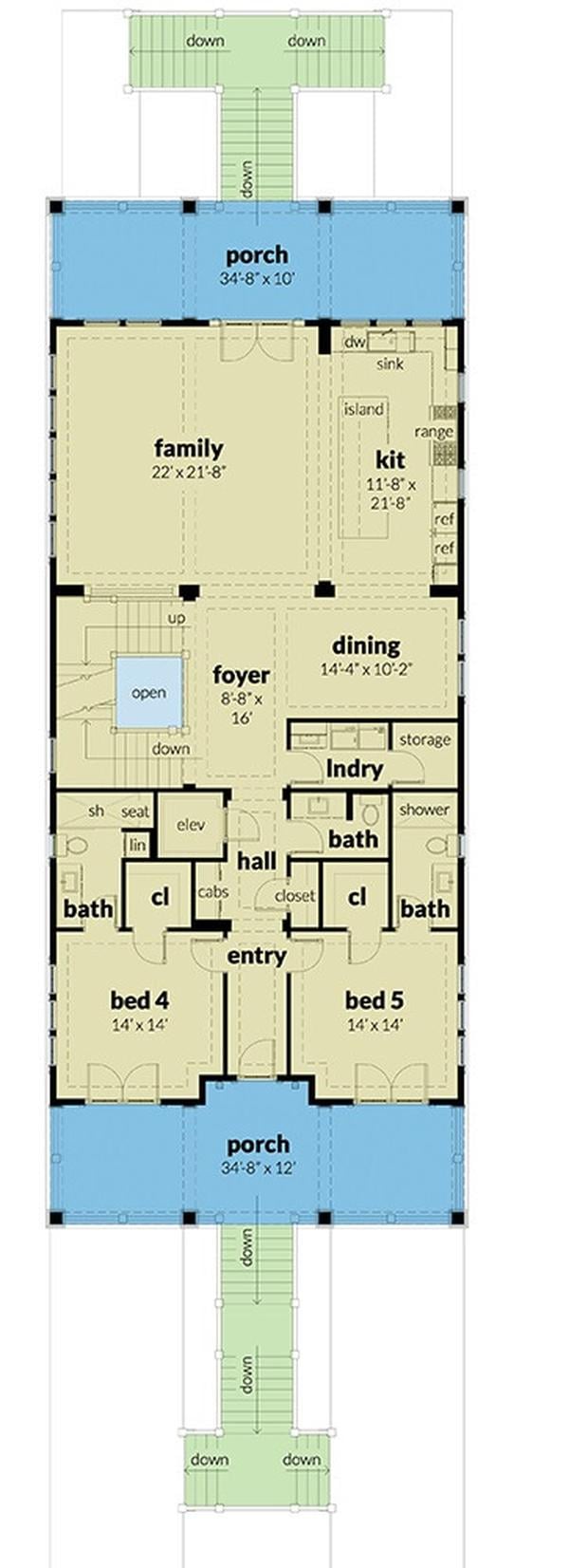
This floor plan immediately caught my eye with its symmetrical dual porches that extend a warm invitation to guests. The open family room and kitchen layout fosters a seamless flow, perfect for gatherings and daily living.
I appreciate the convenience of a centrally located elevator and storage-laden design, making functionality a priority without sacrificing style.
Explore the Second Floor’s Thoughtful Bedroom Arrangement and Sun Deck Access
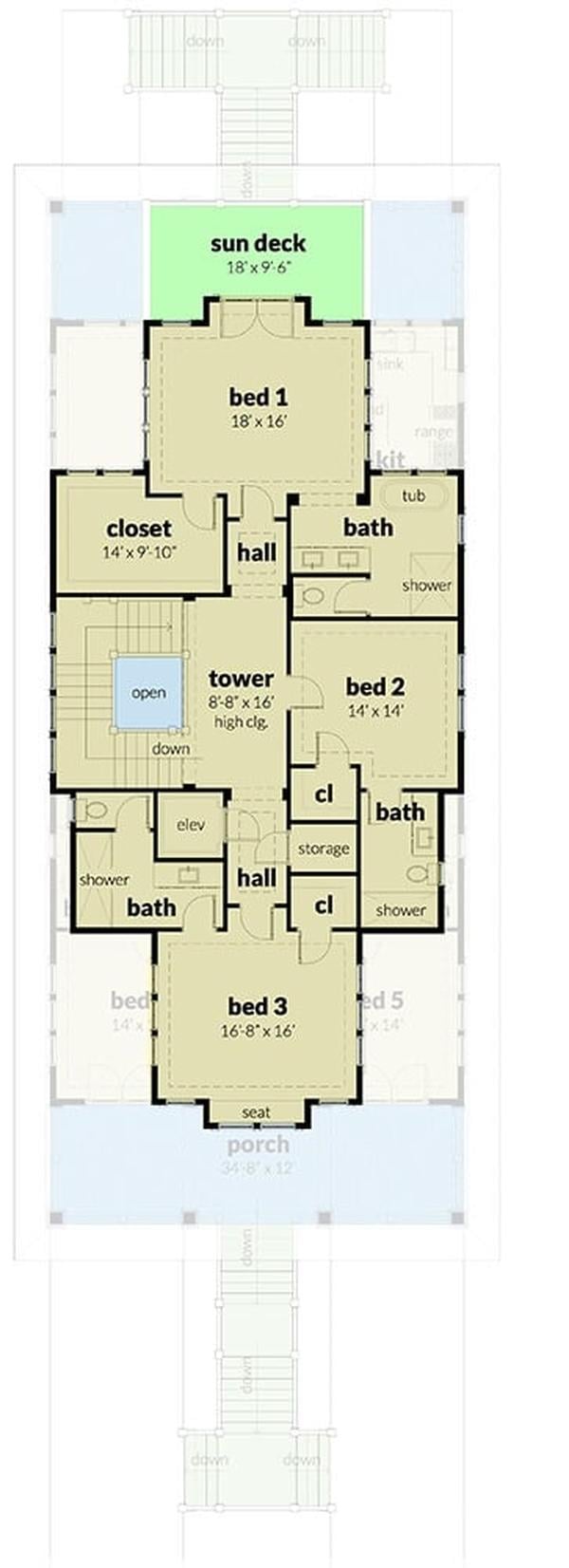
This second-floor layout impresses with three spacious bedrooms, ensuring comfort and privacy for family or guests. The highlight for me is the sun deck accessible from the main bedroom, offering an unruffled outdoor retreat.
Each room is cleverly connected by a central hall with easy access to multiple bathrooms, enhancing convenience and functionality.
Intriguing Central Tower Design in the Upper Floor Plan
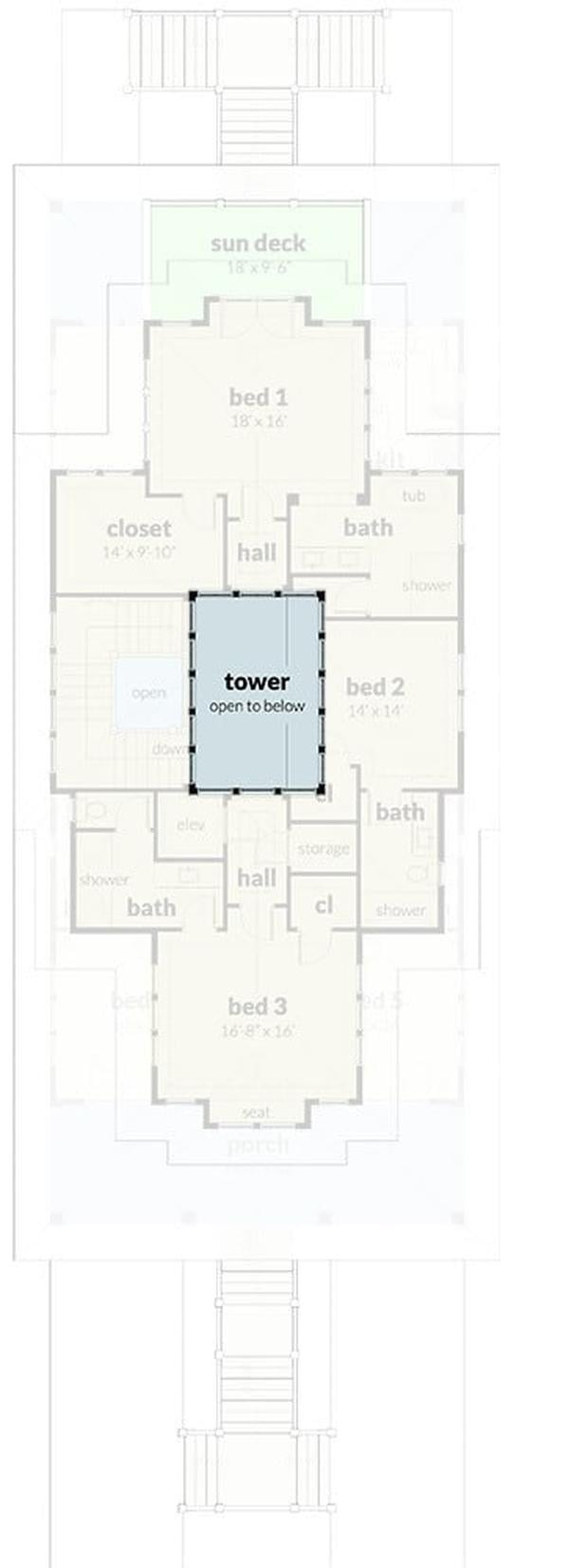
This upper floor plan cleverly centers around a tower that’s open to below, adding architectural interest and natural light. The layout includes three spacious bedrooms, with the main bedroom leading to a sun deck that’s perfect for morning coffee or evening relaxation.
I find the interconnected design through a central hall both practical and visually balanced, enhancing the home’s overall appeal.
Expansive Outdoor Living Area with Hot Tub and Shower
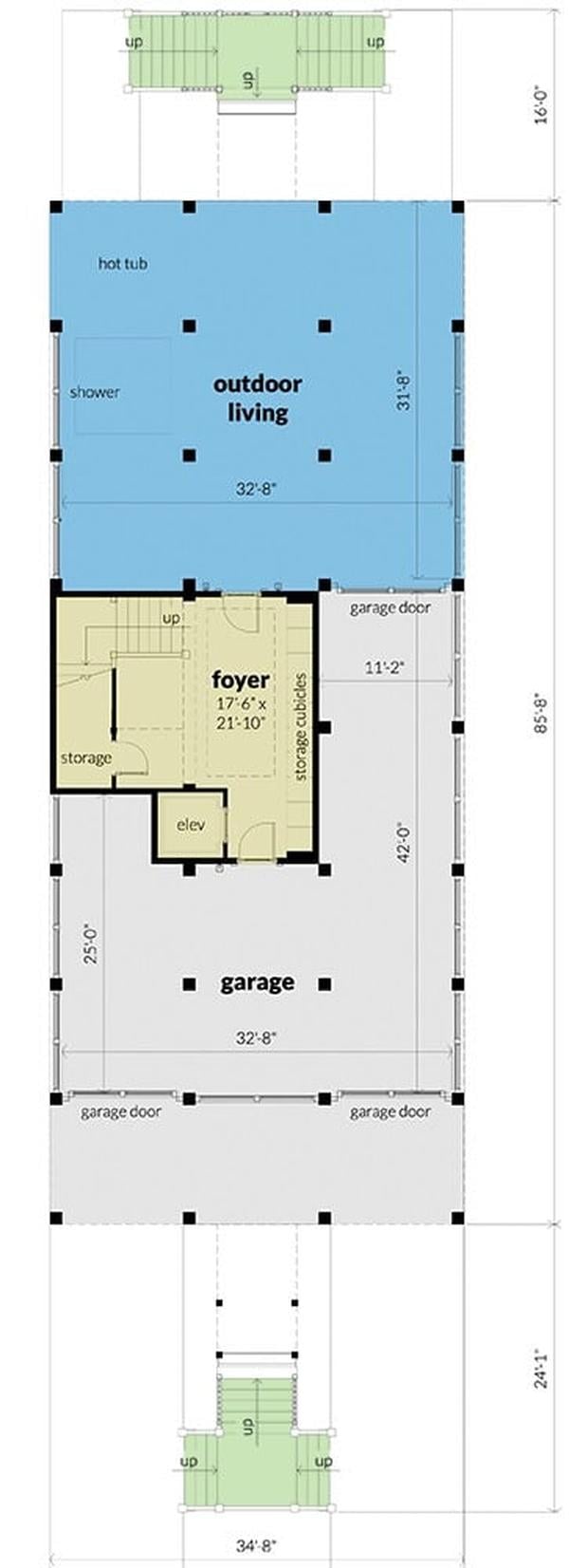
This floor plan cleverly integrates a spacious outdoor living area complete with a hot tub and shower, perfect for relaxation. I appreciate how the design seamlessly connects to the foyer and provides easy access to a large garage.
The inclusion of an elevator and ample storage options highlights a thoughtful approach to functionality and convenience.
Source: Architectural Designs – Plan 44203TD
You Can’t Miss the Double Staircase Leading to This Coastal Gem

This lovely coastal home captures you with its classic shingle siding and beautifully crafted double staircase. The white accents offer a crisp contrast, lending an exquisite touch to the overall facade.
I love how the lush greenery and towering palm trees frame the house, enhancing its inviting, beachside allure.
Check Out the Captivating Cupola Crowning This Coastal Home
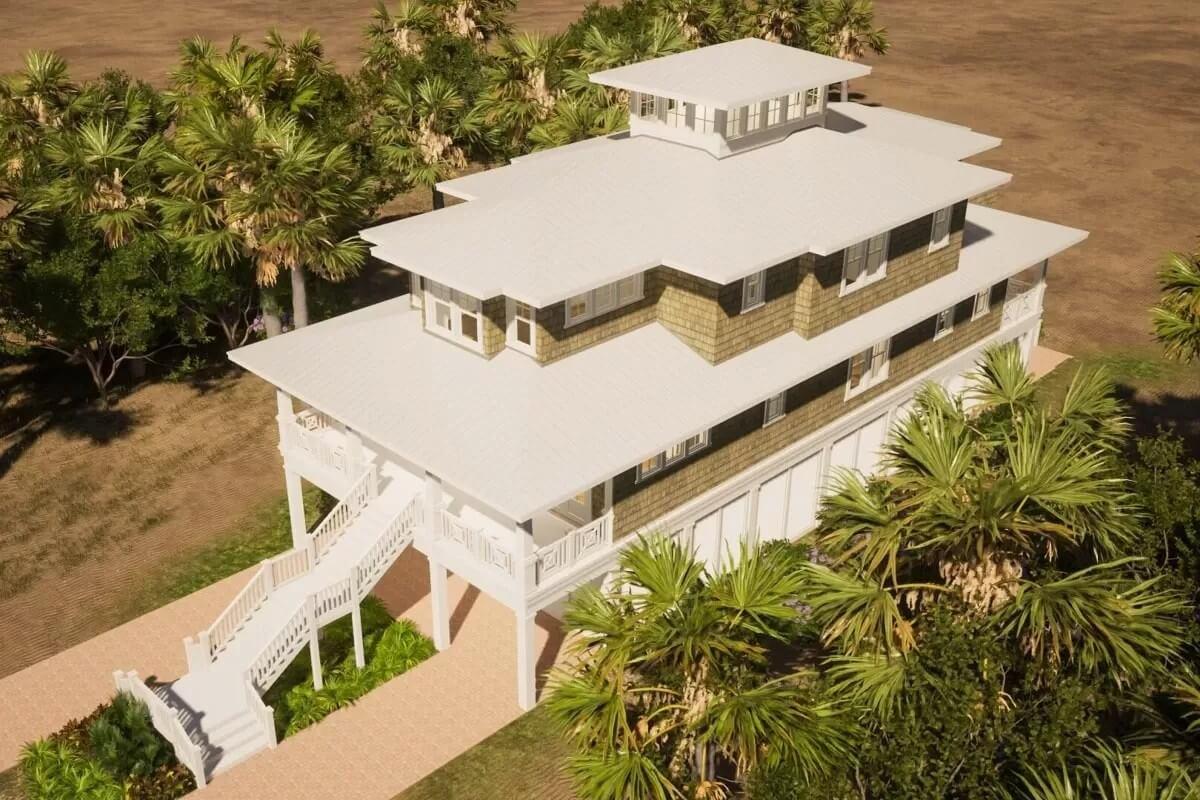
This coastal gem flaunts a distinctive silhouette with its tiered roof topped by a fascinating cupola that provides both architectural interest and additional light. The shingle siding, paired with crisp white trim, exudes classic beachside sophistication.
I love how the lush greenery and inviting staircase frame the home, enhancing its warm, relaxed vibe.
Look at the Spacious Kitchen Island Perfect for Entertaining
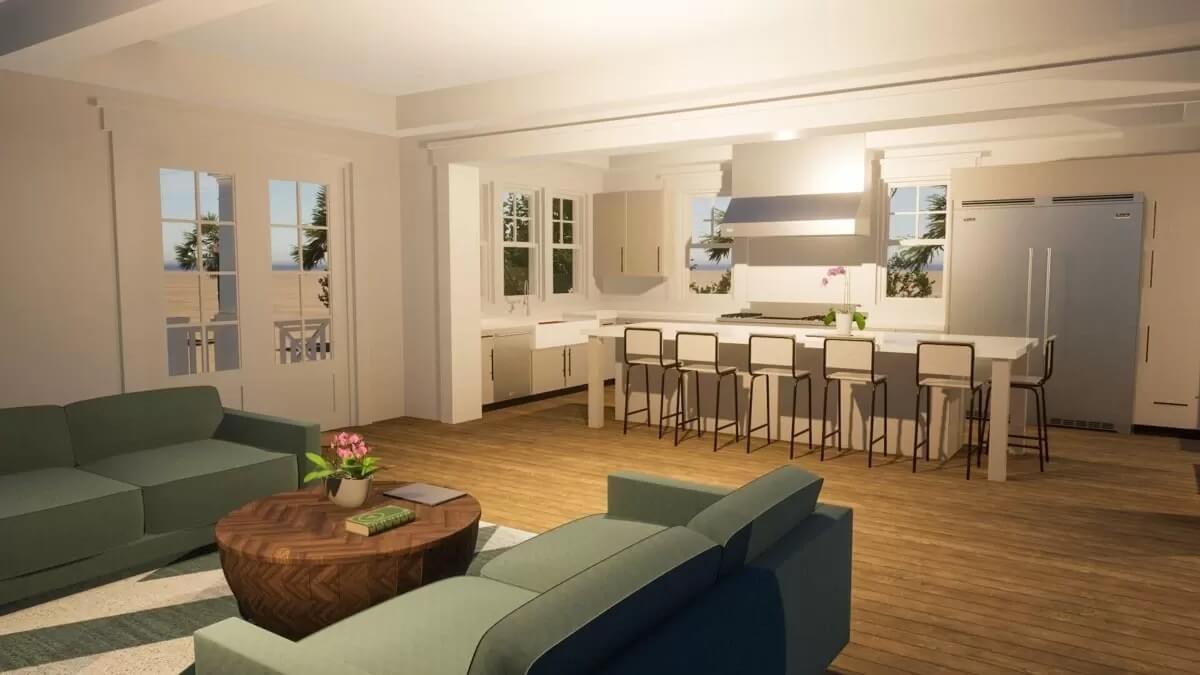
This inviting open-plan kitchen and living area combines functionality with style. The large island with polished barstools is ideal for casual gatherings and overlooks the welcoming seating area, creating a seamless social space.
I particularly love the light pouring in through the French doors and windows, offering a glimpse of the outdoor patio.
Smooth Contemporary Kitchen with an Expansive Island
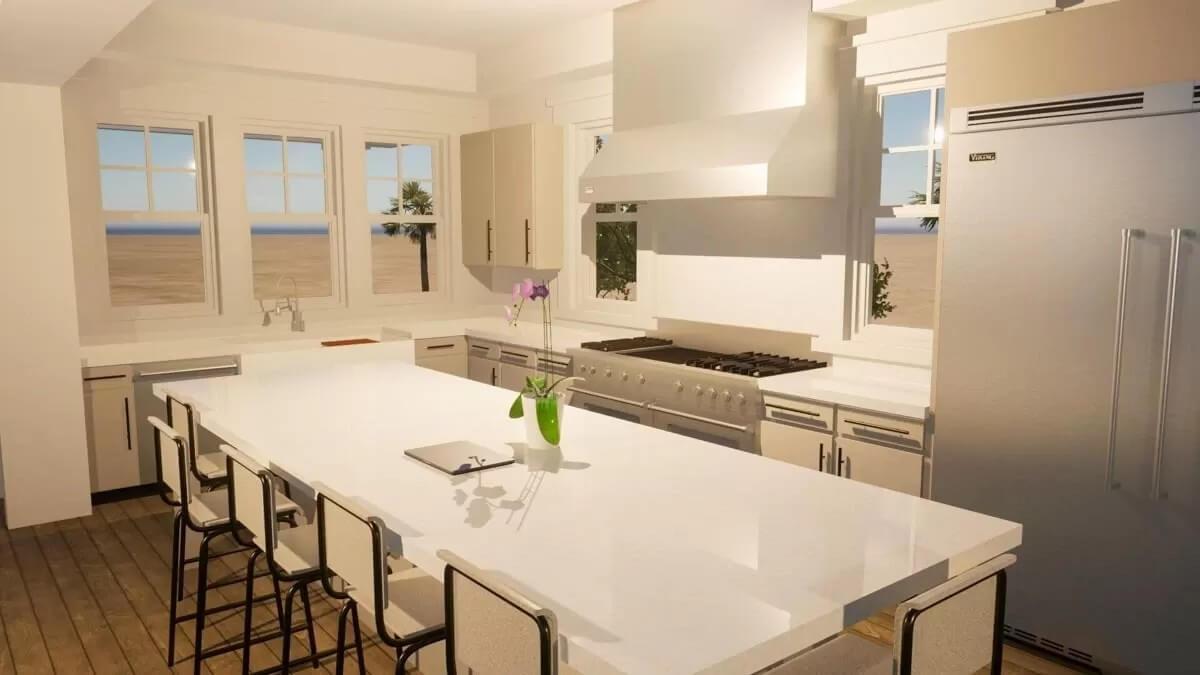
This kitchen draws you in with its expansive island, perfect for meal preparation and social gatherings. I love the refined cabinetry complemented by innovative appliances, adding a touch of exquisite to the space.
The large windows flood the room with natural light, offering views of the outside and making the kitchen feel open and inviting.
Spacious Kitchen Island Leading to a Comfortable Living Space
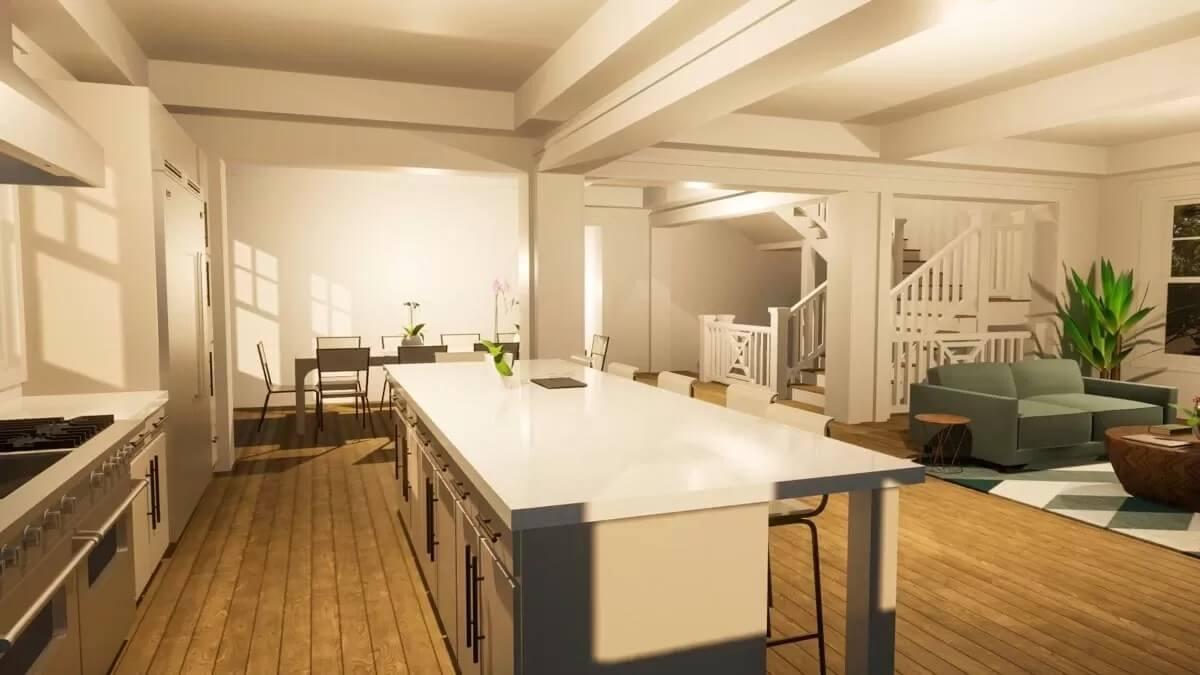
This open-concept layout draws you in with a large kitchen island perfect for meal prep and casual dining. The seamless transition to the living space showcases a pleasant seating area framed by a white staircase and enchanting railings.
I love the blend of functional design with inviting elements, highlighted by warm lighting and natural wood flooring.
Notice the Seamless Flow from Dining to Living Area in This Open-Concept Space
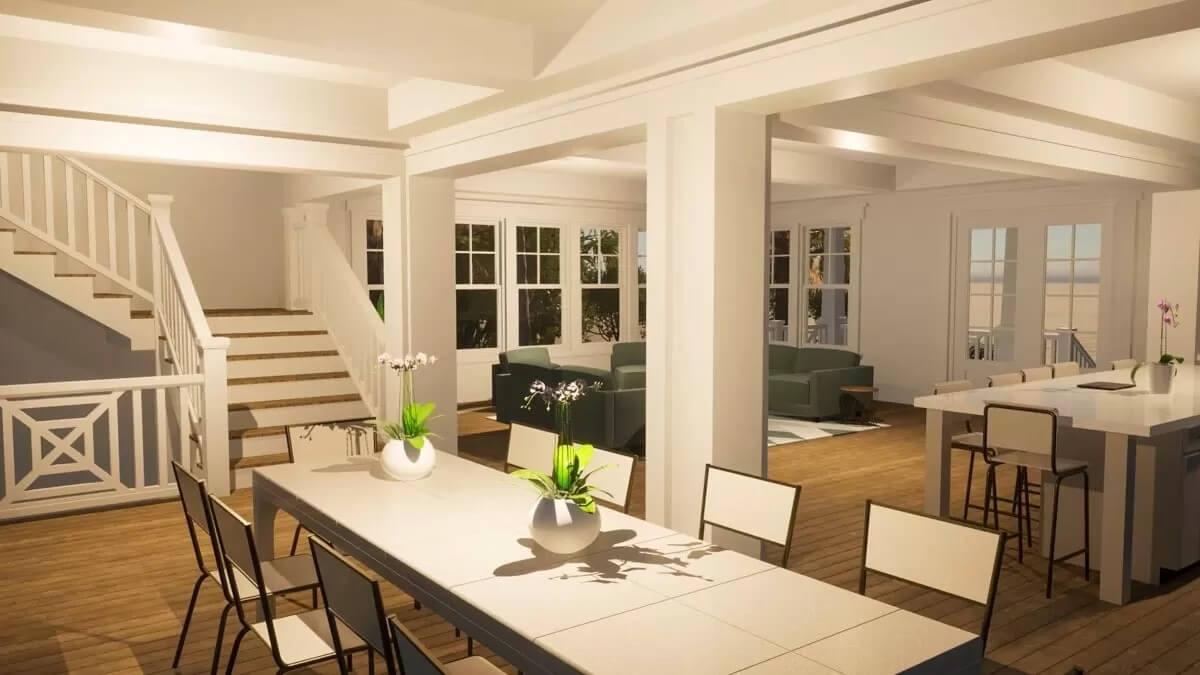
This open-concept design beautifully connects the dining area, kitchen, and living room, making it ideal for entertaining. I love how the crisp white columns and ceiling beams add structure without interrupting the flow.
The staircase with its sophisticated railing adds a touch of charm, and the abundance of natural light through the large windows creates a warm, inviting atmosphere.
Source: Architectural Designs – Plan 44203TD




