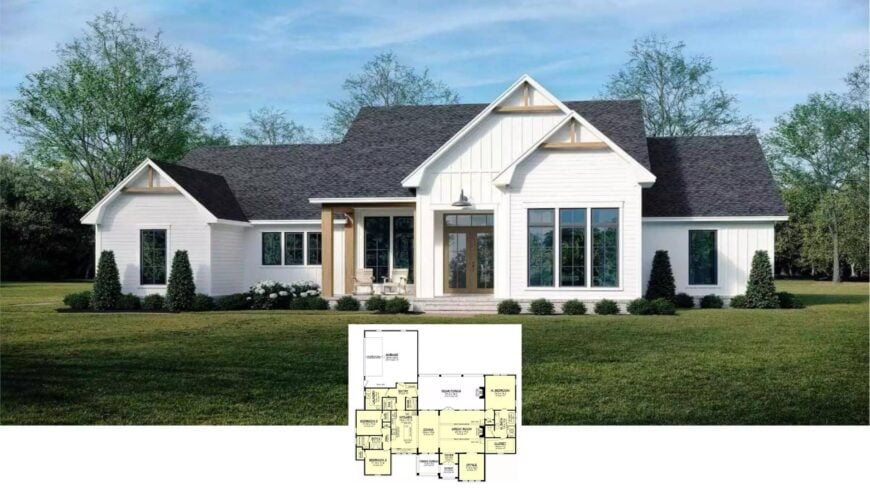
Our featured home wraps 2,397 square feet of living space in crisp board-and-batten siding, gabled rooflines, and warm timber accents.
Inside, three well-separated bedrooms and two and a half bathrooms sit around an open great room that flows into a show-stopping kitchen, while a handy office nook waits by the foyer for quick Zoom calls.
Large windows steal the show, drenching every corner with natural light and giving the sleek brick fireplace and custom-built-ins center stage. A covered front porch and side-entry garage round out a layout that punches far above its size in everyday convenience.
Chic Craftsman Facade with Contemporary Gable Accents
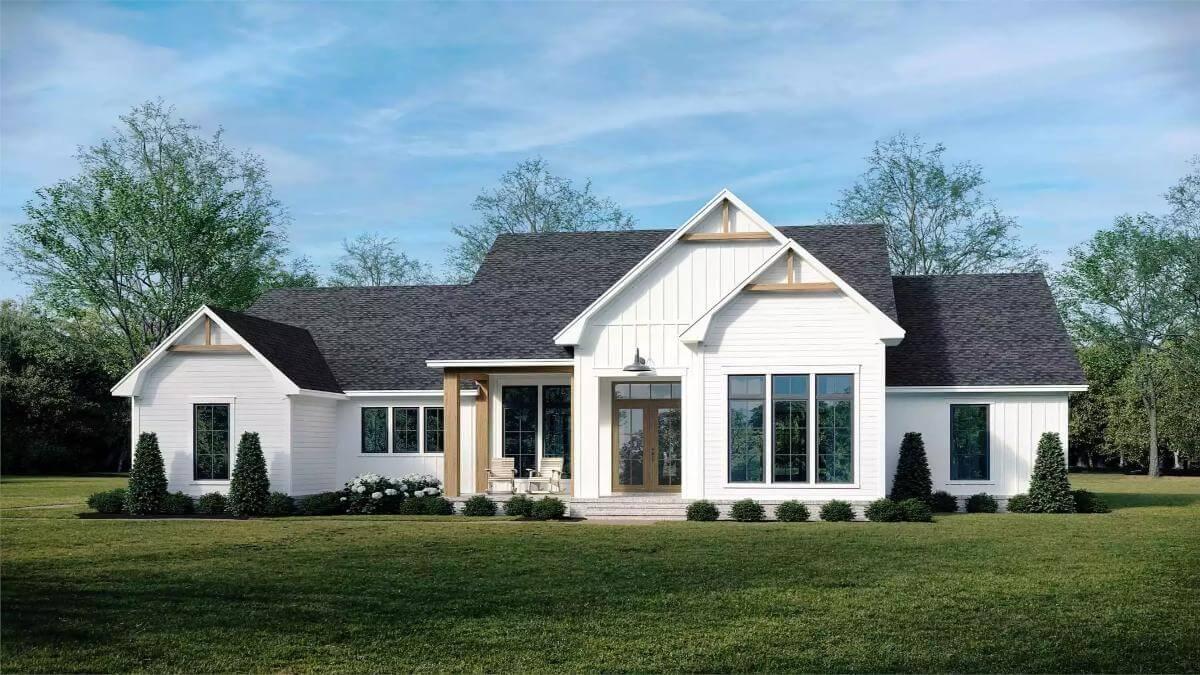
This is a fresh take on the classic American Craftsman—clean lines, generous overhangs, and exposed beams, but trimmed down for today’s lifestyle and paired with contemporary finishes.
The result is a home that feels timeless from the curb and effortlessly functional once we step through the door, setting the tone for the room-by-room tour ahead.
Spacious Main Floor Layout with a Snug Office Nook
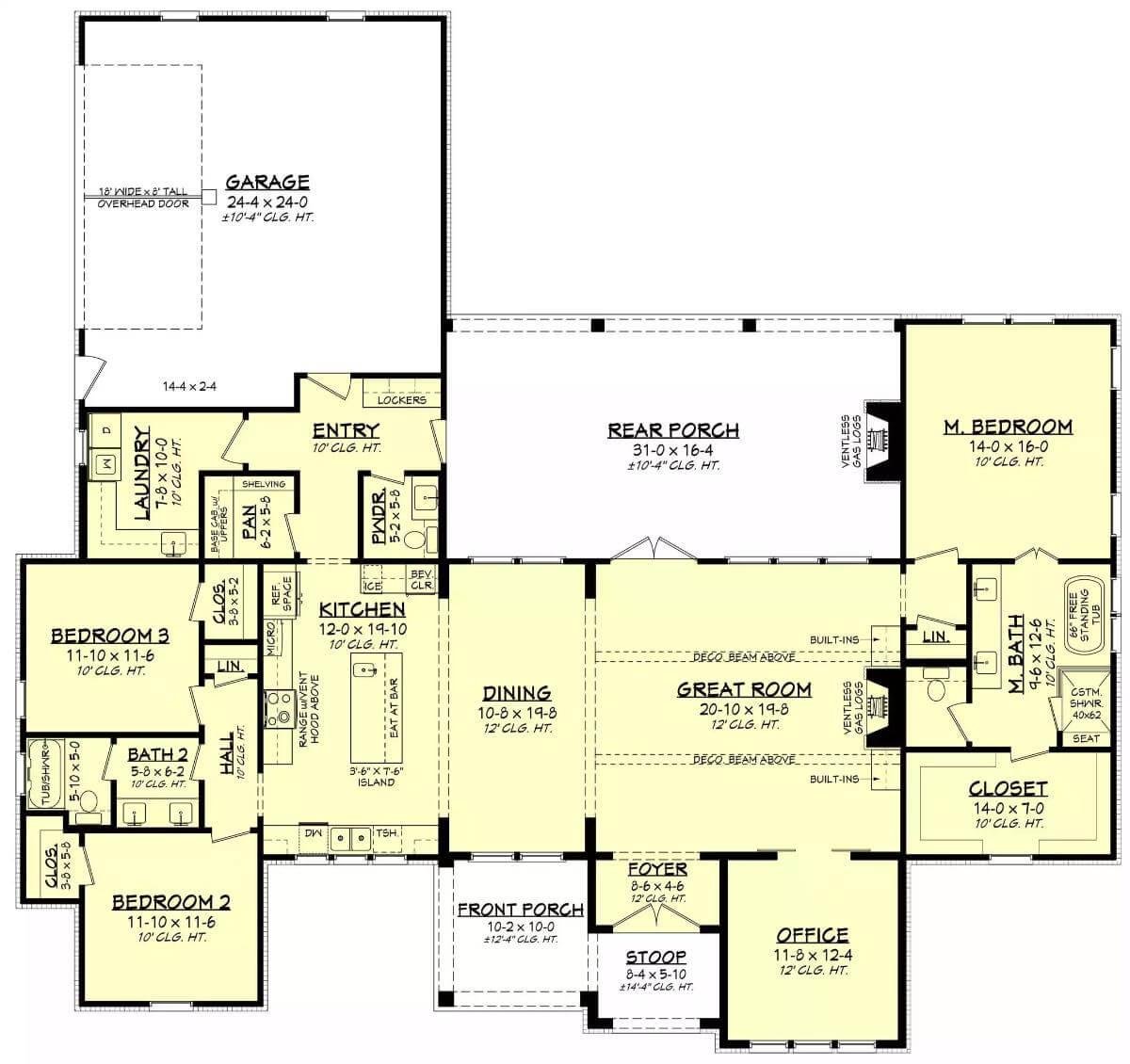
This floor plan offers an inviting open concept with the great room and dining area connected seamlessly. The master bedroom is tucked away for privacy, featuring a generous closet and en suite bath. Notice the cozy office space near the front entry, perfect for remote work or quiet reflection.
Ground-Level Comfort with Space for Everything
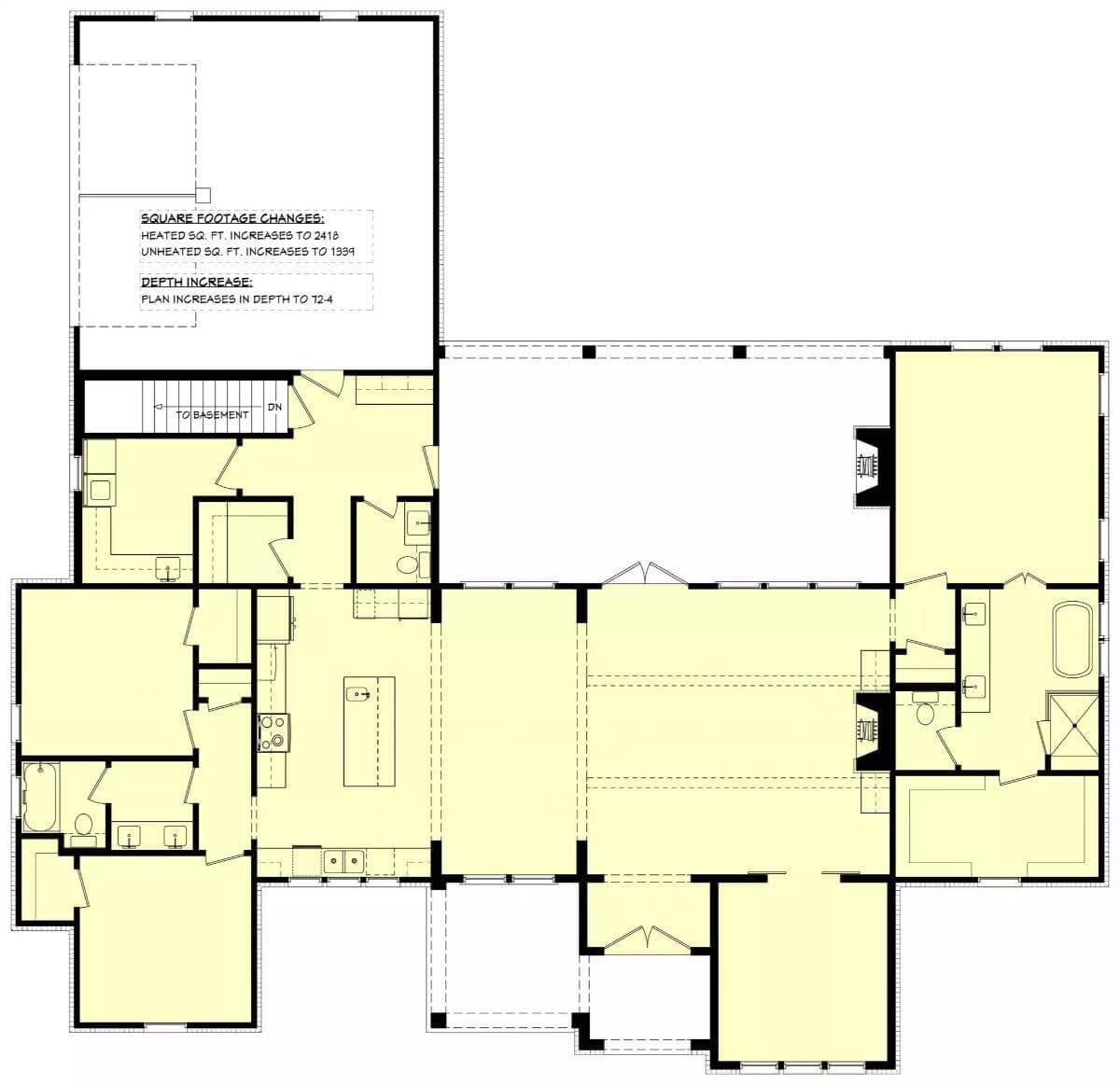
This expansive floor plan combines practical design with versatility, featuring a central living area flanked by private spaces. The open kitchen seamlessly connects to the great room, ideal for entertaining or family gatherings.
Bedrooms are thoughtfully arranged for privacy, with direct access to bathrooms, enhancing the convenience and functionality of this craftsman-inspired space.
Source: The House Designers – Plan 9374
Evening Glow on a Contemporary Craftsman with Symmetrical Appeal
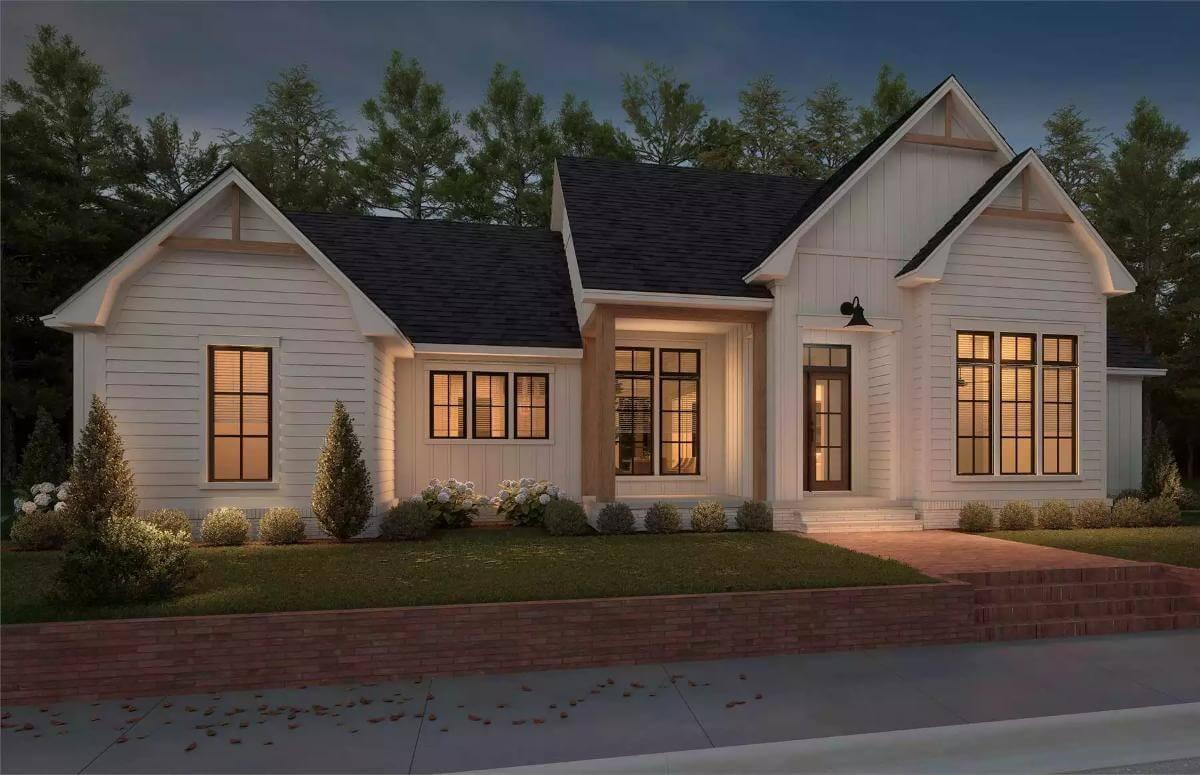
This home’s facade combines traditional craftsman elements with clean, modern lines. The symmetrical layout is accented by large, beautifully framed windows that promise a luminous interior. The warm wood columns at the entrance and meticulously landscaped surroundings enhance the home’s inviting charm.
Classic Ranch-Style Home with Board and Batten Siding
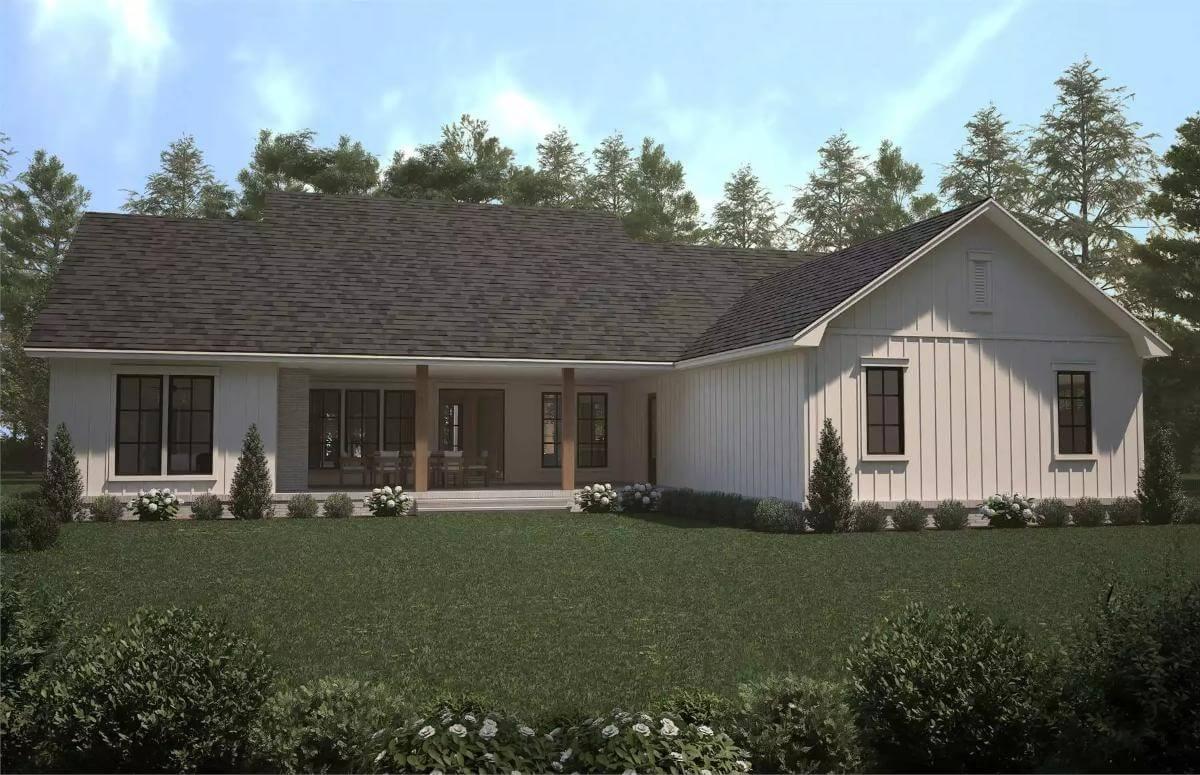
This charming home presents a classic ranch design, beautifully highlighted with board and batten siding for a touch of vintage elegance.
The dark window frames contrast against the light siding, maintaining a modern craftsman feel. A wide, welcoming porch supported by simple wooden columns invites leisurely outdoor relaxation.
A Crafted Entryway with Expansive Glass Doors
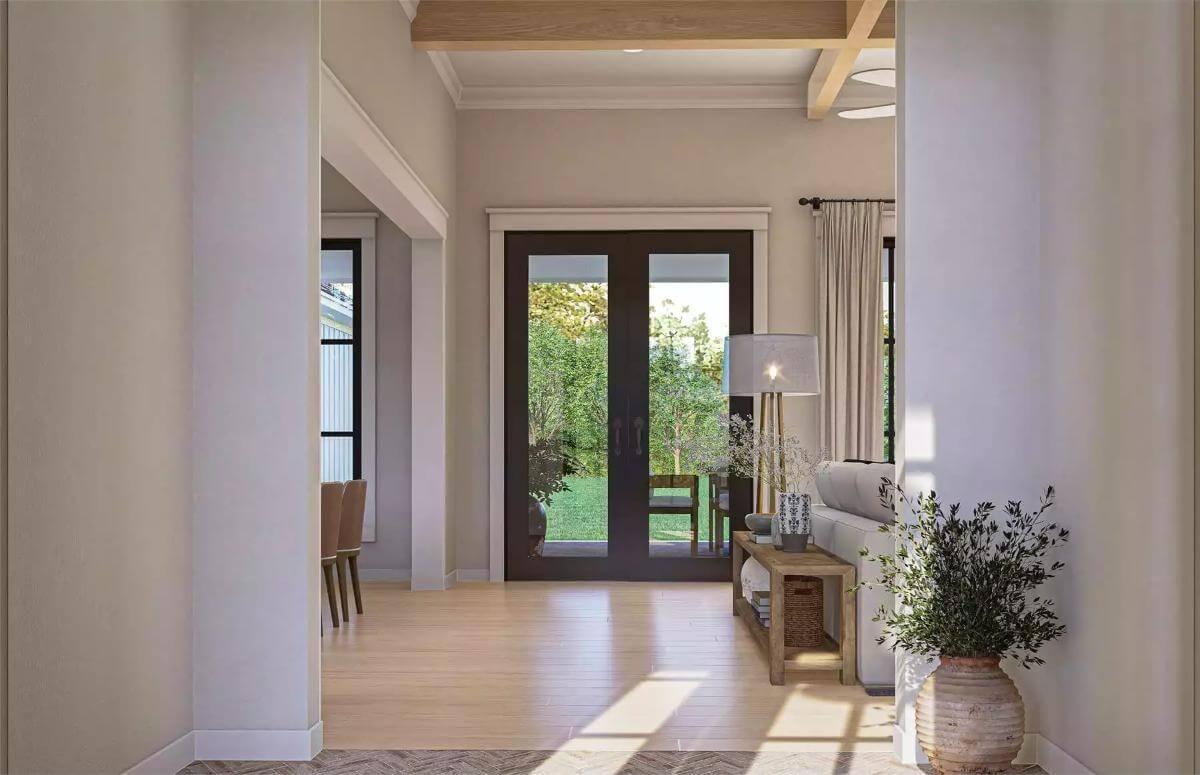
This craftsman-inspired interior shines with its oversized glass doors, inviting natural light to pour into the entryway. The clean lines of the ceiling beams create subtle architectural interest, enhancing the lofty feel of the space.
Warm wood tones and potted greenery add a touch of nature, creating a harmonious link between the indoors and the garden outside.
Look at the Built-In Shelving Flanking This Brick Fireplace
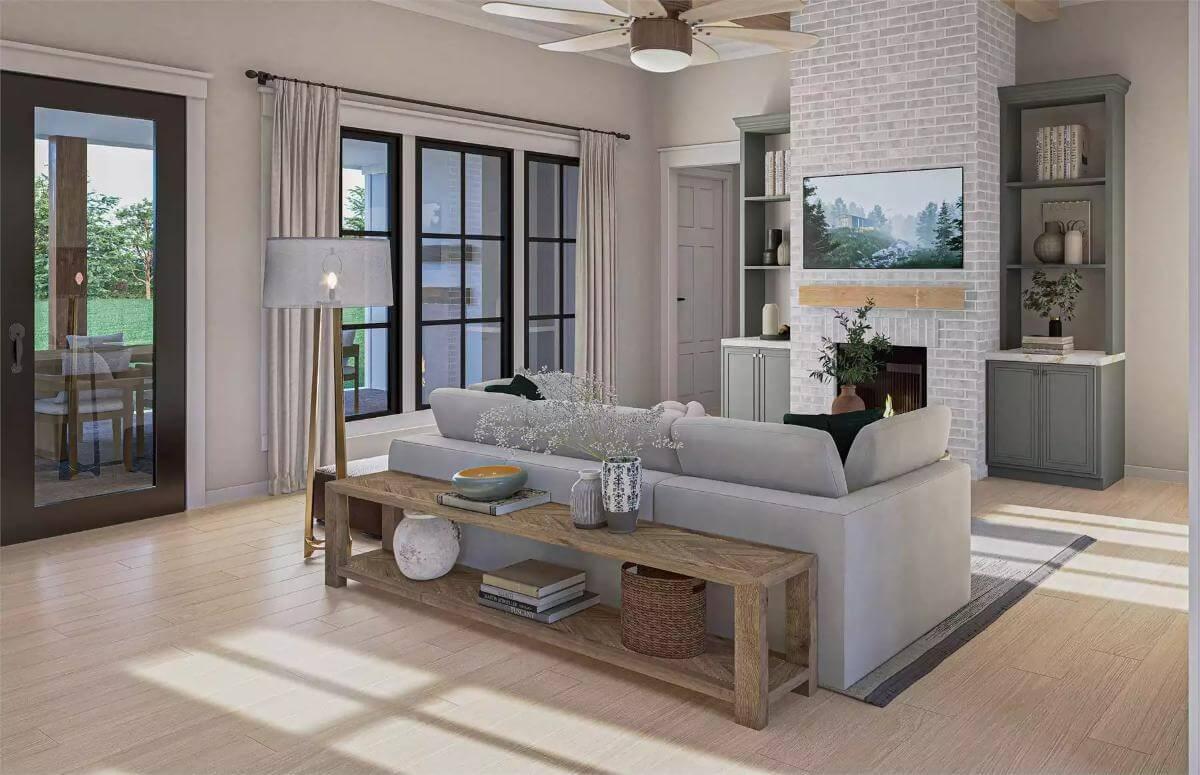
This living area elegantly balances comfort and style, with a soft color palette and abundant natural light. The brick fireplace serves as a focal point, framed by custom-built-in shelving for both storage and display.
The modern craftsman aesthetic is accentuated by the subtle use of wood tones and streamlined decor, creating a warm, cohesive atmosphere.
Wow, Check Out the Chic Cabinetry and Pendant Lighting in This Craftsman Kitchen
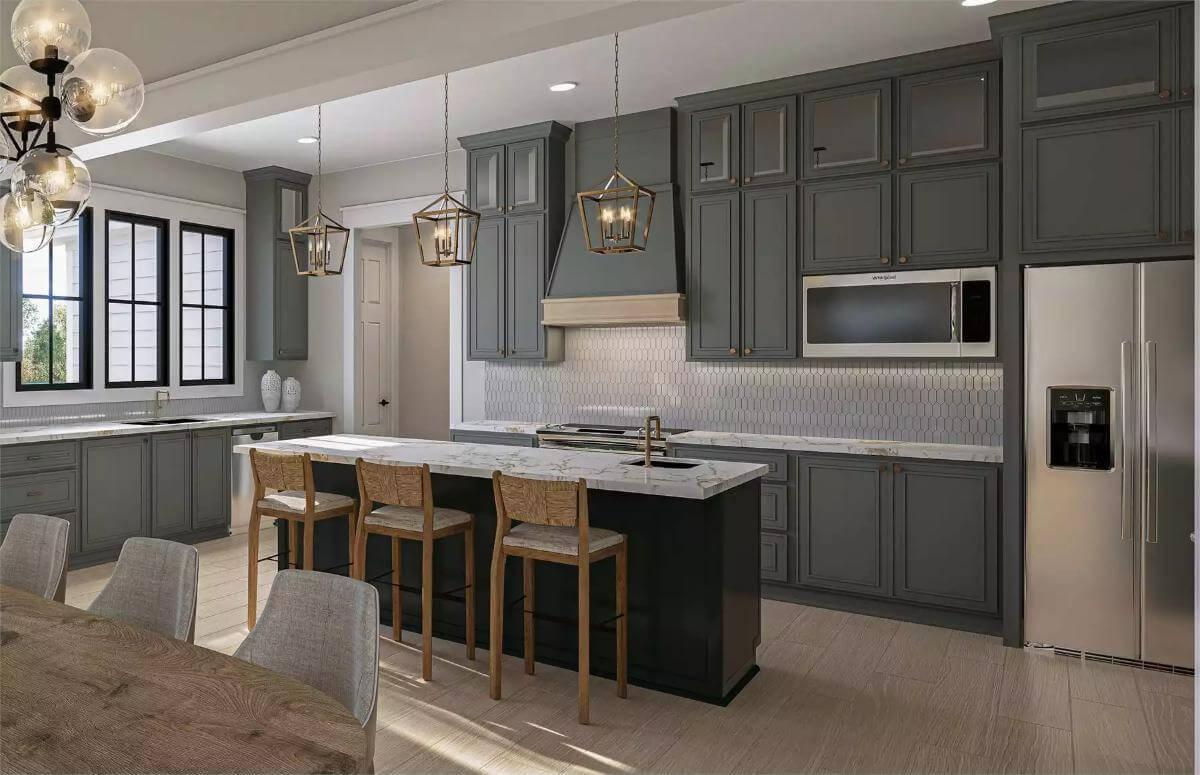
This craftsman kitchen blends modern elements with timeless charm, featuring dark gray cabinetry that adds a dramatic flair.
The elongated island offers both ample prep space and a casual dining spot, anchored by stylish pendant lights that illuminate the area beautifully. Crisp white countertops and a subtle geometric backsplash complete the design, creating a sophisticated yet inviting atmosphere.
Look at the Statement Lighting Over This Stylish Craftsman Kitchen
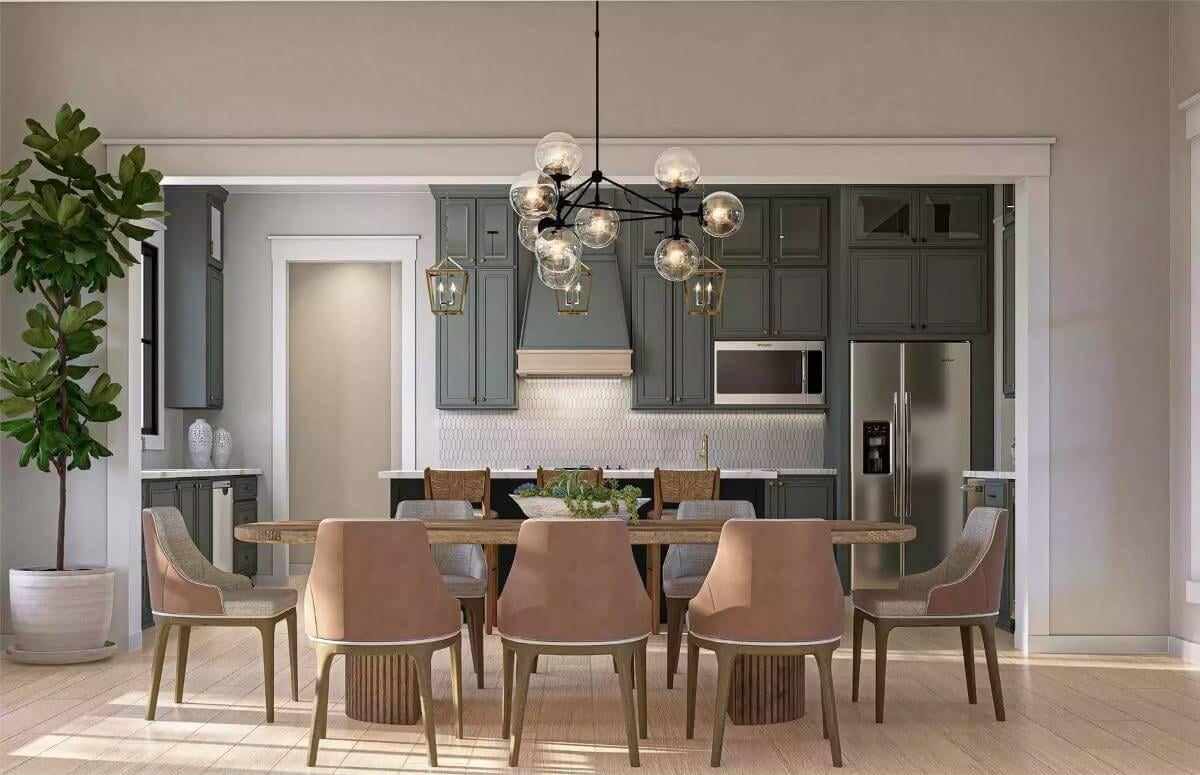
This dining area integrates seamlessly with the kitchen, showcasing a sleek combination of dark cabinetry and modern appliances.
A striking chandelier with globe bulbs serves as a focal point, casting a warm glow over the expansive wooden dining table. The blend of soft textures and neutral tones creates a harmonious transition between culinary and social spaces.
Take a Look at the Marble Counters and Lantern Pendants in This Craftsman Kitchen
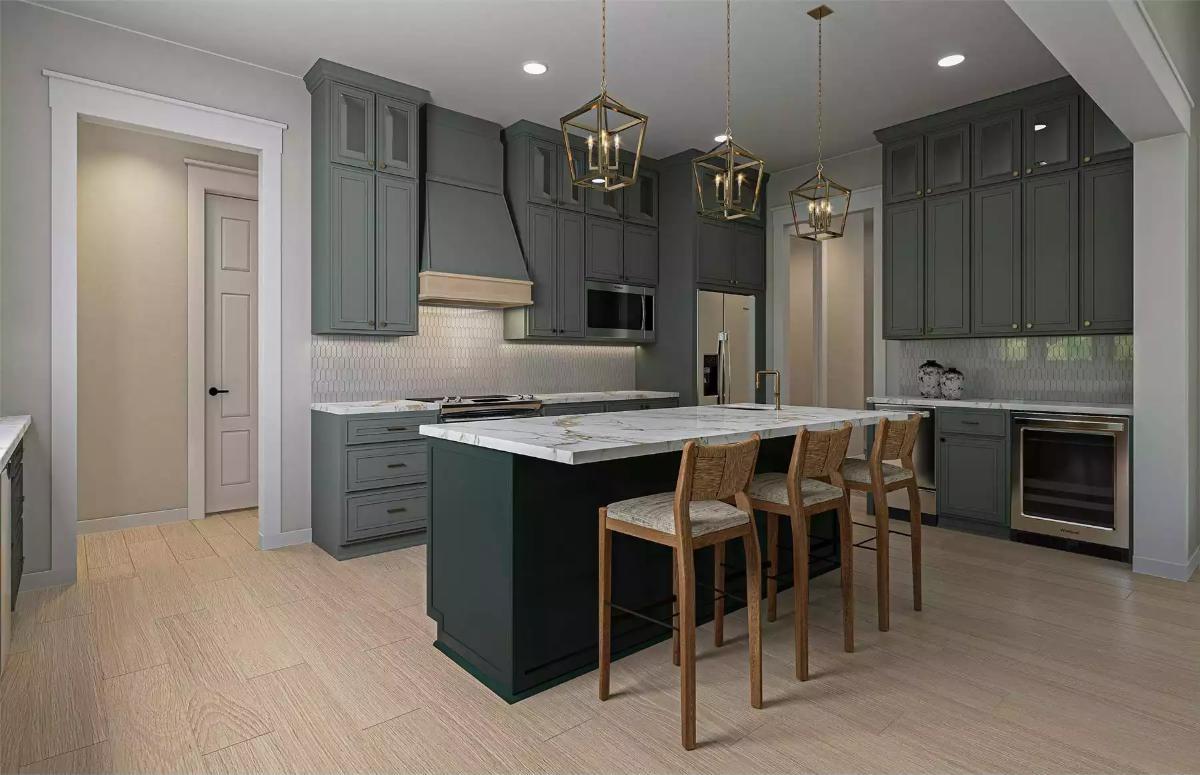
This kitchen balances modern styling with craftsman charm, highlighted by sleek gray cabinets and luxurious marble countertops.
The large island serves as a centerpiece, complete with wooden bar stools that offer a touch of rustic warmth. Eye-catching lantern pendant lights above provide both illumination and a distinctive design flair, enhancing the space’s inviting atmosphere.
Check Out This Relaxing Bedroom with Striking Wood Detailing
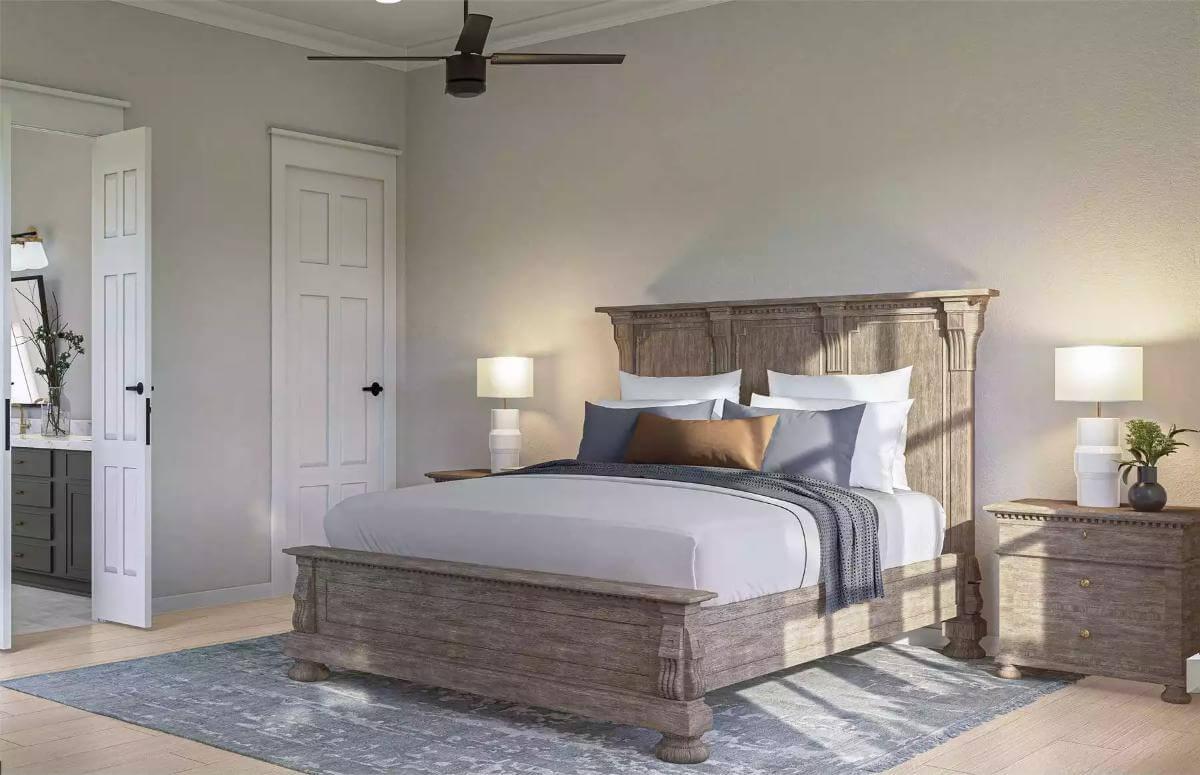
This bedroom combines classic elements with a refined touch, featuring a stately wooden bed frame that anchors the room. Soft, neutral tones complement the rich wood texture, creating a serene atmosphere. The ceiling fan and understated décor add modern functionality without overshadowing the room’s timeless appeal.
Notice the Freestanding Tub and Soft Light in This Contemporary Craftsman Bathroom
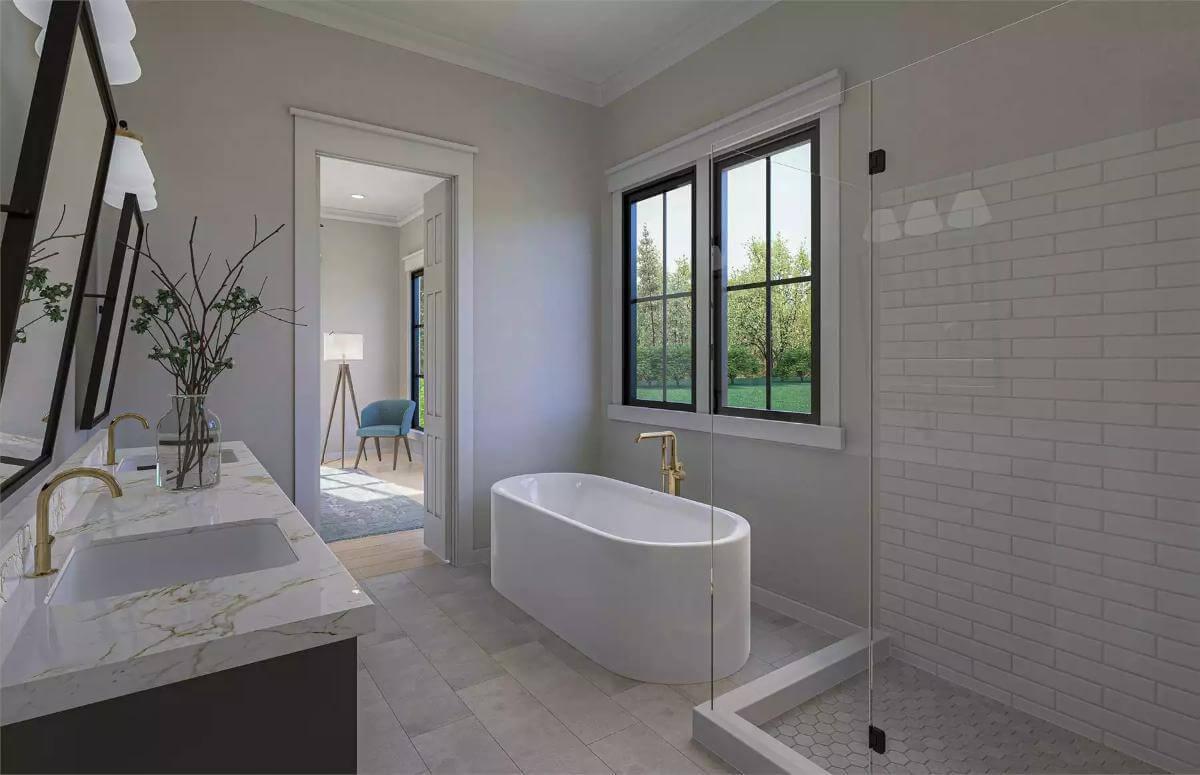
This bathroom features a sleek freestanding tub, beautifully positioned to take advantage of the natural light streaming through generous windows.
The space is anchored by a dual vanity with marble countertops and brushed gold fixtures, adding a touch of luxury. A subtle blend of soft grey tiles and white brick-textured walls creates a serene, modern craftsman atmosphere that’s both functional and elegant.
Marble Countertops and Coordinated Lighting in This Stunning Bathroom
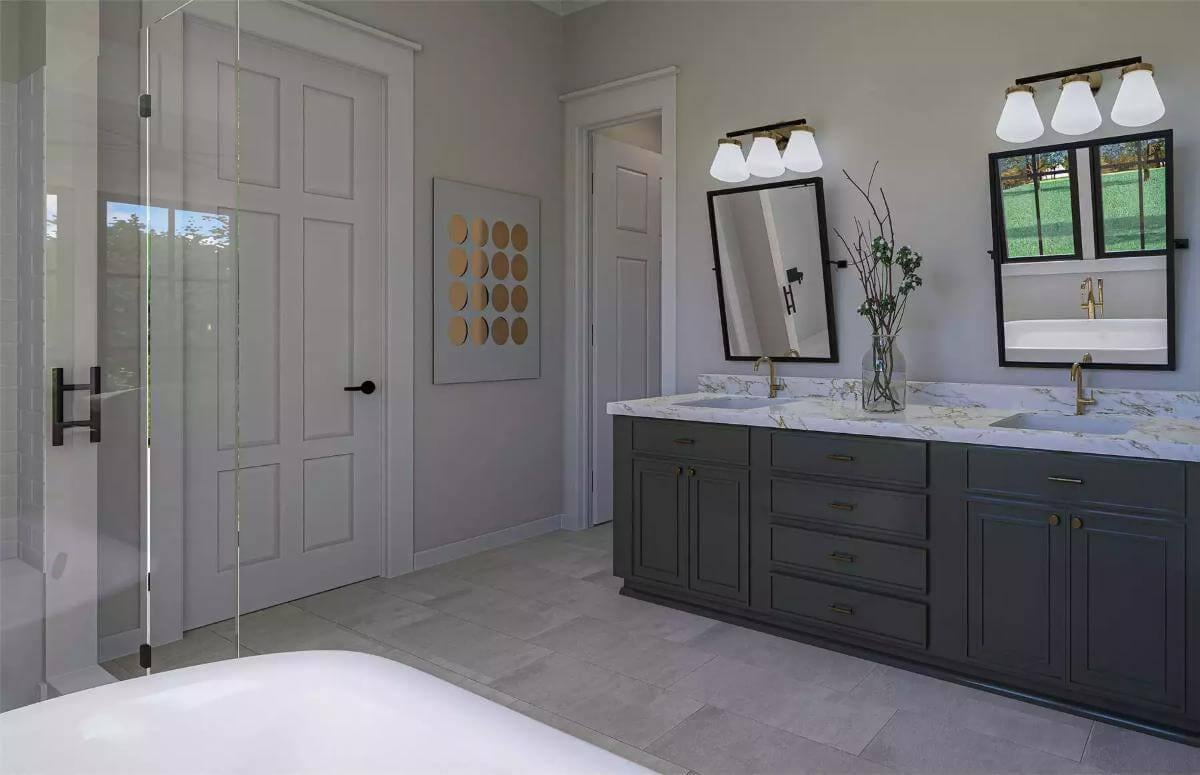
This craftsman-inspired bathroom exudes elegance with its dark cabinetry topped by luxurious marble countertops. Dual mirrors are beautifully paired with contemporary sconces, adding symmetry and soft illumination.
The subtle geometric wall art and clean lines create a refined yet modern atmosphere, perfect for relaxation.
Source: The House Designers – Plan 9374






