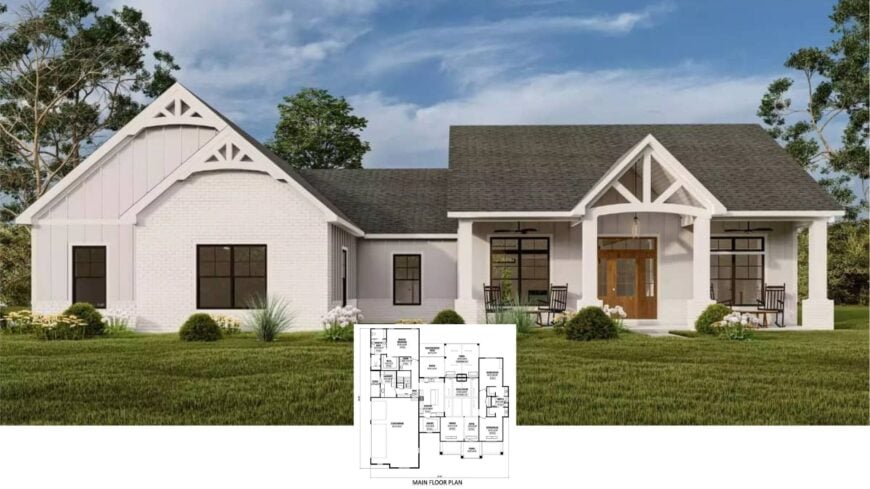
Step inside this beautifully designed home that perfectly blends classic craftsman charm with smooth, innovative elements. This residence spans across a generous 2,490 square feet, featuring three spacious bedrooms and two-and-a-half graceful bathrooms, all on one story.
The combination of crisp white brick and board-and-batten siding offers a warm welcome while the symmetrical gables and exposed trusses add an intriguing architectural touch. Additionally, the home includes a spacious three-car garage, providing ample room for vehicles and storage.
Classic Craftsman Façade With a Touch of New-Fashioned Simplicity

This home is a wonderful example of craftsman architecture revitalized with contemporary sensibilities. I love how the traditional craftsman elements, like the inviting gable details and thoughtfully designed floor plan, harmonize seamlessly with innovative minimalist lines.
Let’s take a closer look at how each facet of this home contributes to its overall sophistication and comfort.
Explore This Well-Laid-Out Floor Plan With a Spacious Great Room

This floor plan centers around a stunning great room with cathedral ceilings that really open up the space. The thoughtful layout connects the kitchen, dining area, and foyer, making it easy to flow from one area to another.
I especially appreciate the master suite’s placement for privacy, as well as the three-car garage and large mudroom for practicality.
Source: The House Designers – Plan 6965
White Craftsman Home with Inviting Gable Details

This beautifully designed craftsman home features eye-catching gable trusses and crisp white brick, blending traditional charm with innovative simplicity. The large windows and board-and-batten siding create a harmonious and welcoming facade that feels both homey and fresh.
I especially admire the inviting wooden front doors and rocking chairs on the porch that suggest a perfect spot for leisurely afternoons.
Craftsman Charm with Striking Gable Accents and Lush Landscaping

This home beautifully combines craftsman style with contemporary elements, highlighted by the distinct gable accents and classic board-and-batten siding. The crisp white facade sets off the lush landscaping, offering a peaceful and inviting look.
I particularly enjoy how the dark-framed windows contrast elegantly against the light exterior, promising a warm glow from within.
Wow, Look at the Statement Stone Fireplace in This Refined Living Room

This living room combines new-fashioned style with rustic charm, thanks to a striking stone fireplace that immediately draws the eye. The minimalist furniture, including a deep gray sofa and contemporary armchairs, complements the room’s neutral palette.
I appreciate the stylish contrast added by the bold artwork and unique black chandelier, making this space both sophisticated and comfortable.
You Can’t Miss the Striking Black Range Hood in This Contemporary Craftsman Kitchen

This kitchen artfully combines innovative and craftsman elements, with a bold black range hood setting a dramatic focal point against the white hex tile backsplash. The natural wood tones of the island and open shelving add warmth, contrasting beautifully with polished, white cabinetry.
I love the trio of pendant lights above the island, providing both functionality and a touch of refinement.
Check Out the Bold Terrazzo Flooring in This Contemporary Bathroom

This bathroom blends innovative simplicity with a touch of playfulness, accentuated by the bold terrazzo flooring that injects character and charm. The smooth vanities, framed with black accents, create a striking contrast against the soft, white walls.
I love the thoughtful addition of a separate makeup vanity, adding both functionality and a personal touch to the space.
Source: The House Designers – Plan 6965






