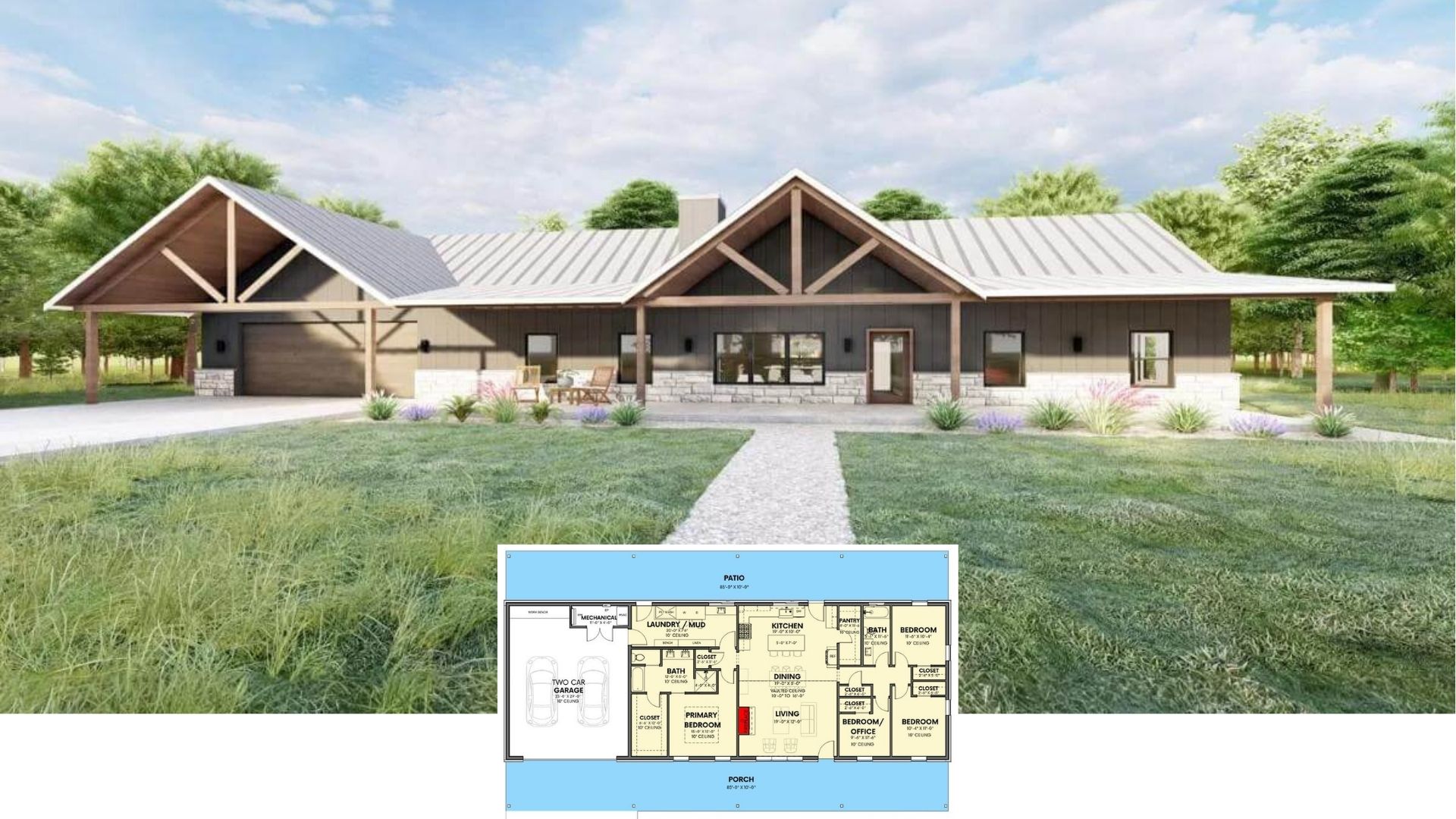Welcome to Shinglemoore Manor, an exquisite example of Craftsman architecture that spans 3,905 square footage. With five bedrooms and four bathrooms, this home accommodates its beautifully harmonious design. This enchanting residence features a warm symphony of natural stone, light blue siding, and dark roofing, creating a captivating facade. An inviting porch framed by stately wooden columns sets the stage for a home that ideally balances sophistication and welcoming charm. At the same time, the intelligently organized floor plan ensures both style and function.
Look at This Craftsman Charm with Stone Accents and Inviting Gables

Shinglemoore Manor embodies the classic Craftsman style, recognized for its emphasis on quality, handcrafted details, and use of natural materials. The prominent gabled rooflines and stone accents are hallmark traits, delivering both aesthetic grace and structural substance. As you explore this inviting layout, the thoughtful inclusion of spaces from a central grand room to versatile second-floor rooms offers insight into family living infused with timeless architectural beauty.
Observe the Smart Flow in This Craftsman Floor Plan with a Central Grandroom

This first-floor plan combines functionality and style, with a central grand room acting as the heart of the home. The layout features a seamless flow from the study to the kitchen, including a morning room and a keeping room that enhances open living. Noteworthy is the dual garage access, which provides practical entry points into the kitchen and laundry areas, perfect for family living.
Source: Garrell Associates – Plan 06074
Explore the Shinglemoore Manor’s Versatile Second Floor With a Morning Room

The second floor of Shinglemoore Manor features an array of thoughtfully designed spaces, emphasizing versatility and function. Highlighted by a large morning room, the layout includes two bedrooms, an office, a TV room, and a unique exercise room. The symmetry is further enhanced by two sitting rooms, offering additional areas for relaxation or entertainment.
Source: Garrell Associates – Plan 06074
Admire This Craftsman Porch Framed by Stately Stone Columns

This striking Craftsman home showcases a bold combination of light blue siding and a dark roof, perfectly offset by impressive stone columns supporting the porch. The carefully crafted gables add dynamic visual interest, drawing the eye upwards to the intricately detailed woodwork. A tall, classic chimney complements the facade, anchoring the design with its robust presence amid lush landscaping.
Look at Those Gabled Rooflines and the Stone Base on This Craftsman Beauty

This Craftsman home beautifully balances traditional charm with unique flair through its striking gabled rooflines and crisp white siding. The stone base adds a solid foundation, anchoring the design while enhancing its rustic style. Subtle wood trim and a welcoming front porch complete the inviting facade, perfectly complemented by well-manicured landscaping.
Check Out That Double Porch Overlooking the Expansive Lawn

This home’s rear facade features a stunning double porch with ample outdoor enjoyment and sweeping views of the surrounding greenery. The crisp white siding is beautifully punctuated by tall windows and stone chimneys, creating a harmonious blend of materials. The inviting outdoor space with a fire pit and seating area enhances the home’s appeal for gatherings and relaxation.
Enter This Study Room with a Geometric Flair and a Fireplace

This stylish study features a striking fireplace framed by classic white brick walls, adding a touch of modern comfort. The geometric patterned rug injects bold visual interest, while a long wooden table provides ample workspace. Floor-to-ceiling shelving offers storage and display opportunities, perfectly complementing the room’s contemporary design.
Observe This Farmhouse Dining Room with a Stylish Brick Backdrop

This dining area combines rustic charm with touches, featuring a white brick wall that adds warmth and texture. The wooden dining table, surrounded by mix-and-match upholstered chairs, is the perfect gathering spot for family meals. Above, a chic lantern-style chandelier adds a touch of elegance, creating a balance between farmhouse aesthetics and contemporary flair.
Check Out the Stunning Sunburst Art Above This Living Room Fireplace

This living room exudes sophistication with its tufted sofas flanking a classic stone fireplace. Above the mantel, a striking sunburst art piece draws the eye, complementing the gallery of black-and-white photos. Large windows flood the space with natural light, highlighting the chic chandelier and metal shelving on either side of the fireplace.
Notice This Spacious Kitchen Island with Seating

This kitchen features a striking island topped with a classic marble surface, providing ample workspace and seating for casual dining. The dark cabinetry contrasts beautifully with the light grey walls and ceiling, creating a harmonious and sophisticated palette. A unique chandelier adds a touch of industrial flair, while open shelving enhances the room’s functional style.
Discover the Bold Chandeliers in This Open-Concept Dining and Kitchen Area

This image captures a seamless transition between dining and kitchen spaces, marked by two distinct chandeliers that offer an artistic touch. The wooden dining table is paired with rattan chairs, creating a warm, natural setting against large windows and outdoor views. The kitchen island offers a marble surface, enhancing functionality, while the dark cabinetry grounds the room’s chic aesthetics.
Check Out This Warm Living Room with a Dramatic Wood Beam

This inviting living room features a harmonious blend of textures and colors centered around a bold wood beam, adding architectural interest. The plush sectional sofa and patterned rug create a seating area framed by large windows that flood the space with natural light. Complementing this arrangement is a chandelier and a mix of contemporary wall art, enhancing the room’s refined aesthetic.
Walk Into This Bedroom Featuring a Natural Rattan Headboard

This bedroom exudes tranquility with its soft, neutral palette and a large window that opens the space to lush outdoor views. The rattan headboard adds a natural texture, complemented by a subtle mix of pillows. A floating shelf offers minimalist decor, while the gentle drape of sheer curtains softens the overall look.
Source: Garrell Associates – Plan 06074






