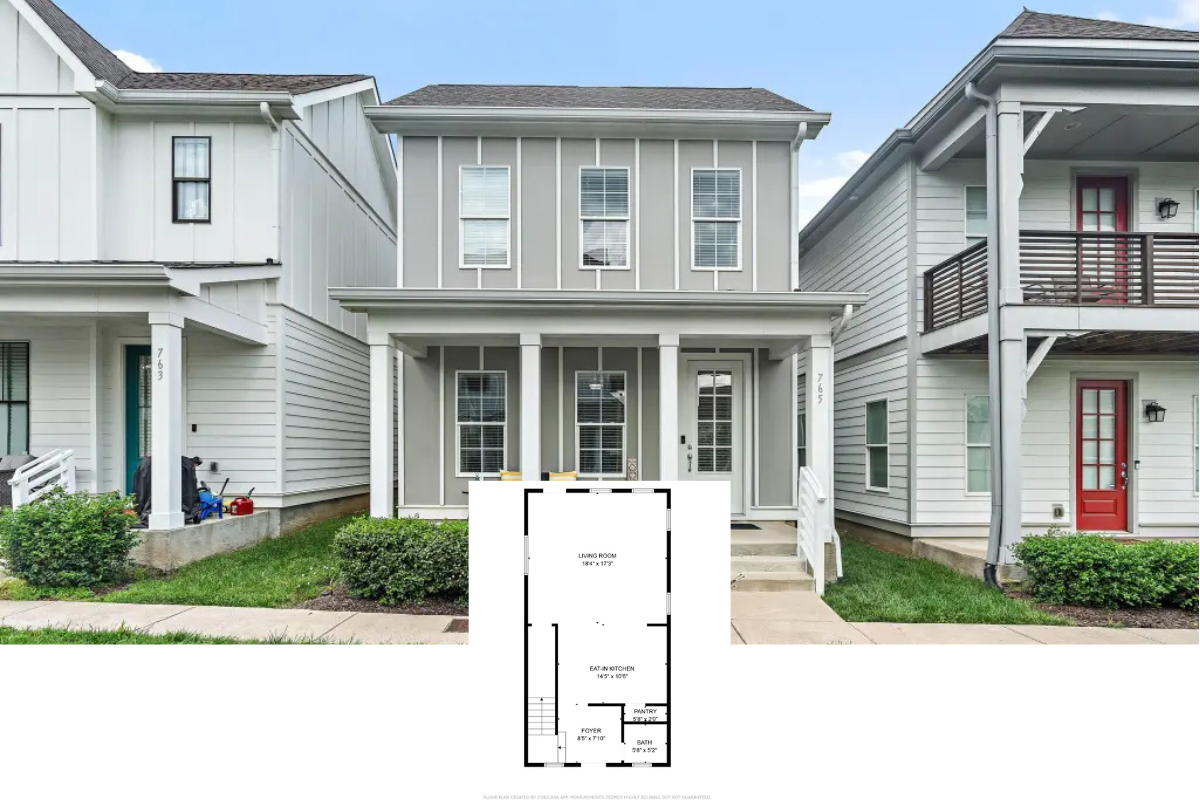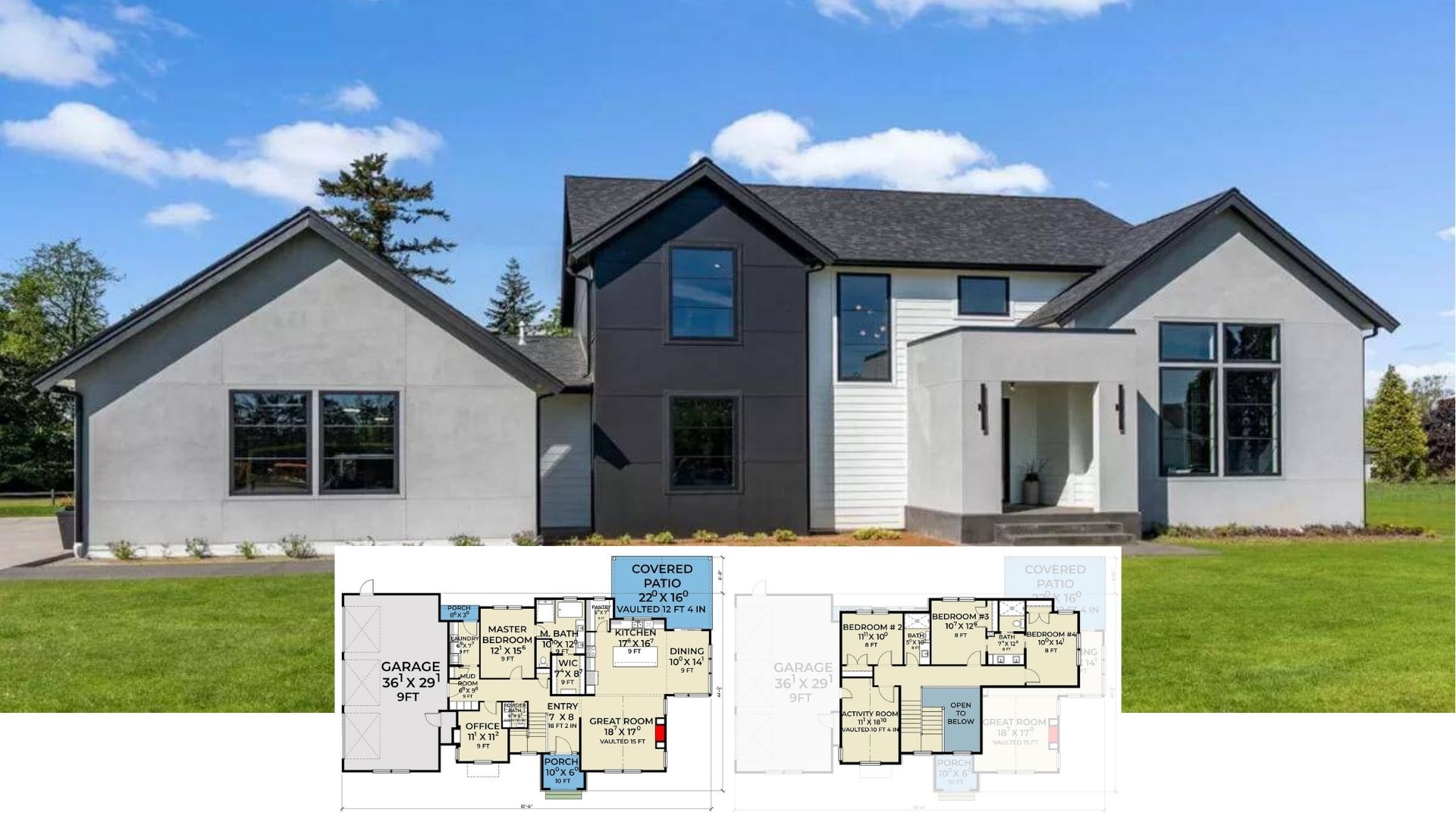
Welcome to this charming Craftsman-style residence that masterfully combines the best of both traditional and contemporary design elements. Spanning an impressive 2,233 sq. ft., this home features three spacious bedrooms and two and a half elegant bathrooms.
The striking facade, characterized by stone accents and warm wood tones, greets you with classic gabled roofing and an inviting front porch, setting a welcoming tone for all who enter.
Check Out This Craftsman Home with Stone Accents

This quintessential Craftsman home is renowned for its detailed woodwork and harmonious blend of stone and wood materials. The house is designed to seamlessly integrate classic design elements with modern living spaces, offering a perfect balance of aesthetic charm and functional comfort.
As you explore each thoughtfully crafted room, you’ll find that this home is a true testament to the enduring allure of the Craftsman style.
Explore the Thoughtful Layout of This Craftsman Main Floor

This floor plan showcases a well-organized main level emphasizing open living spaces. The kitchen seamlessly connects to the dining area and adjacent living room, promoting flow and functionality.
Notable features include a cozy den off the entry and a spacious master bedroom with a walk-in closet, providing both comfort and practicality.
Discover Versatile Spaces in This Craftsman Basement

This basement floor plan reveals an activity room perfect for recreation or a home gym, with direct access to ample storage. Two generously sized additional generously sized bedrooms accommodate guests or family members, ensuring comfort and privacy.
A shared bathroom and a convenient walk-in closet complete the thoughtfully designed lower level, keeping the home’s functional Craftsman style.
This deck offers a serene spot to unwind. Two inviting chairs are set atop a stylish geometric rug. The unobstructed views of the lush landscape create a perfect backdrop for contemplation or conversation. The railing enhances safety without compromising the panoramic vista, making it an ideal place to enjoy the outdoors.
Source: The House Designers – Plan 8536
Admire the Balance of Stone and Wood in This Craftsman Beauty

This Craftsman home showcases a harmonious mix of materials, featuring prominent stone columns paired with warm wooden accents on the inviting porch. The dark gabled roof contrasts the home’s lighter siding, emphasizing classic design elements.
Thoughtful landscaping with evergreens and shrubs enhances the structure’s natural aesthetic, drawing attention to its architectural details.
Check Out the Walkout Basement and Elevated Deck of This Craftsman Beauty

This Craftsman-style home features a practical walkout basement, providing easy outdoor access from the lower level. The elevated deck offers a perfect spot for relaxation, with views of the surrounding landscape. Taupe siding and simple gable detailing enhance the home’s classic yet understated charm.
Check Out the Dormer Window Adding Charm to This Craftsman Home

This Craftsman-style home stands out with its welcoming front porch and distinctive dormer window, which add architectural interest to the roofline. The taupe siding and stone accents around the garage harmonize with the natural surroundings and nod to traditional craftsmanship.
Set against a backdrop of lush greenery, the simple landscaping with rocks and sparse shrubbery complements the home’s serene setting.
Notice the Statement Chandelier in This Airy Craftsman Foyer

This Craftsman entryway makes an impression with its tall ceiling and striking chandelier, setting a welcoming tone for the home. The natural wood door blends tradition with modernity, while the frosted glass inset allows light to pour in, brightening the space.
The sliding barn-style door to the side keeps the area functional and stylish, enhancing the home’s thoughtful design elements.
Spacious Living Room with Vaulted Ceiling and Open-Concept Design

This living room embodies modern Craftsman influences with its vaulted ceiling and open-concept layout, seamlessly connecting to the kitchen and dining area. Soft neutral tones and hardwood flooring provide a warm backdrop for comfortable furnishings, while a large ceiling fan maintains a breezy feel.
Generous windows invite plenty of natural light, enhancing the airy atmosphere and highlighting the thoughtful design of this convivial space.
Look at This Living Room with Built-In Shelving and a Sliding Barn-Style Door

This living room, with its built-in shelving and soft neutral palette, captures the essence of the Craftsman style. The focal point is the fireplace, framed by elegant white wainscoting and sleek barn-style sliding doors for a functional yet stylish storage solution.
Expansive windows flood the space with natural light, highlighting the rich hardwood floors and providing serene views of the landscape beyond.
Notice the Pendant Lighting in This Stylish Open Dining Area

This open-concept kitchen and dining area features a sleek design and elegant pendant lights over the island. The white cabinetry beautifully contrasts with stainless steel appliances, creating a contemporary look that feels fresh and inviting.
Dark hardwood floors add warmth, complementing the soft gray walls and simple decor accents.
Don’t Miss the Rustic Pendant Lights Enhancing This Bright Craftsman Kitchen

This Craftsman kitchen combines functionality with style. It features bright white cabinetry set against warm hardwood floors. The standout elements are the rustic pendant lights, which add a vintage touch and warm glow to the sleek, clean countertop.
The industrial refrigerator and modern appliances provide a contemporary twist, seamlessly balancing traditional and current design influences.
Spot the Industrial Touches in This Craftsman Kitchen

This craftsman kitchen blends modern and traditional elements, highlighted by industrial-style pendant lights. The white cabinetry and stainless steel appliances create a clean, refreshing atmosphere, while dark wood floors add warmth.
Open shelving and a large window bring in natural light, enhancing the kitchen’s bright and airy feel.
Notice the Clean Lines in This Relaxing Bedroom Retreat

This bedroom exudes simplicity and comfort, with its soft blue walls creating a calming backdrop. The understated bed frame is paired with a plush, textured spread, adding a subtle touch of elegance.
A unique sunburst mirror above the rustic console table draws the eye, balancing modern and vintage influences in the serene space.
Look at That Pristine Double Vanity in the Craftsman Bathroom

This bathroom combines functionality and elegance. Its spacious double vanity features sleek white countertops and bronze fixtures. Natural light pours through the window, illuminating the light gray cabinetry, while soft, pale walls enhance the airy ambiance.
The frameless glass shower adds a contemporary touch, seamlessly integrating with the Craftsman aesthetic.
Spot the Minimalist Charm in This Open Sitting Room

This sitting room exemplifies a minimalist design with its neutral palette and simple furnishings. A plush area rug anchors the space, while the sliding glass door offers a seamless view of the outdoors, enhancing the room’s airy feel.
The thoughtful decor placement, including a globe and potted plant, adds subtle personality without overwhelming the clean aesthetic.
Relax on This Deck with Sweeping Views

This deck offers a serene spot to unwind. Two inviting chairs are set atop a stylish geometric rug. The unobstructed views of the lush landscape create a perfect backdrop for contemplation or conversation. The railing enhances safety without compromising the panoramic vista, making it an ideal place to enjoy the outdoors.
Source: The House Designers – Plan 8536






