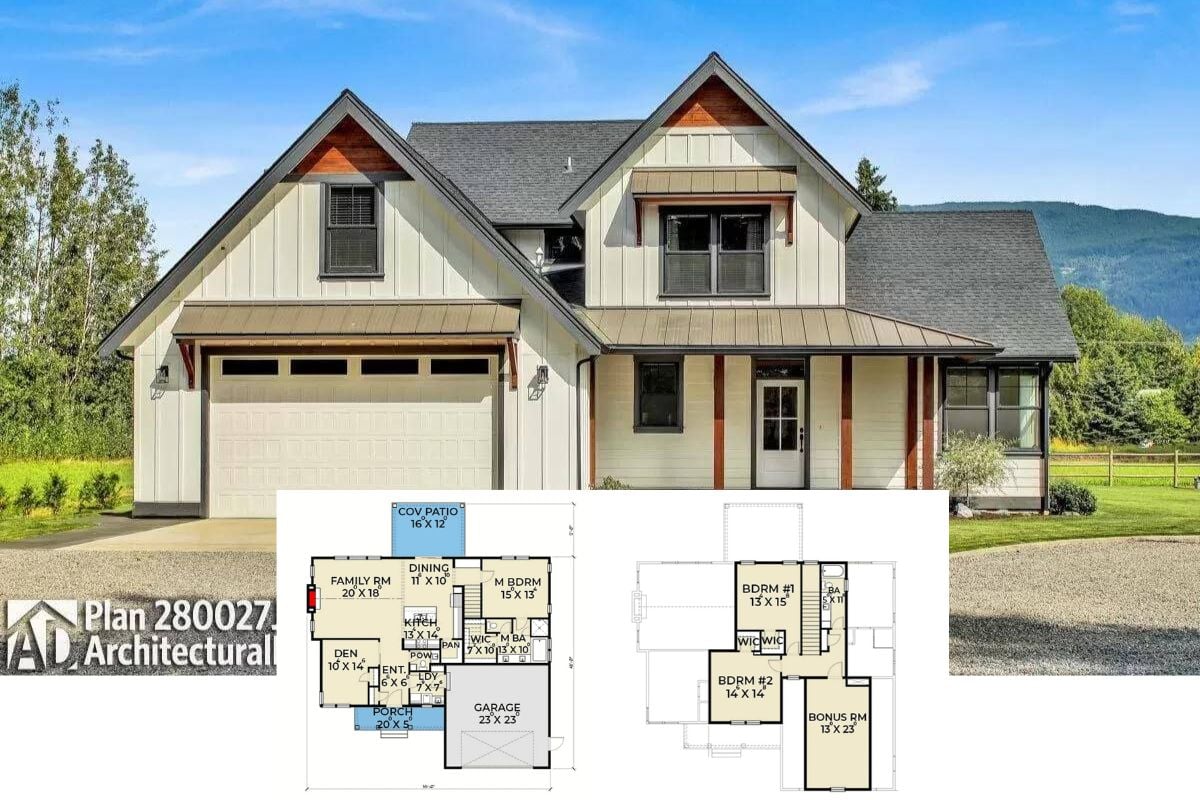Nestled among towering pines, this inviting Craftsman home spans an impressive expanse, harmoniously blending with its natural surroundings. The exterior features a symmetrical facade enhanced by robust stone accents and gabled roofs that exude classic craftsmanship. An expansive 4,420 layout unfolds over four bedrooms and three and a half baths. The main floor has key highlights, including a vaulted great room, a spacious kitchen island, and many windows inviting natural light, creating a warm and welcoming atmosphere.
Discover the Symmetrical Charm of This Craftsman Exterior
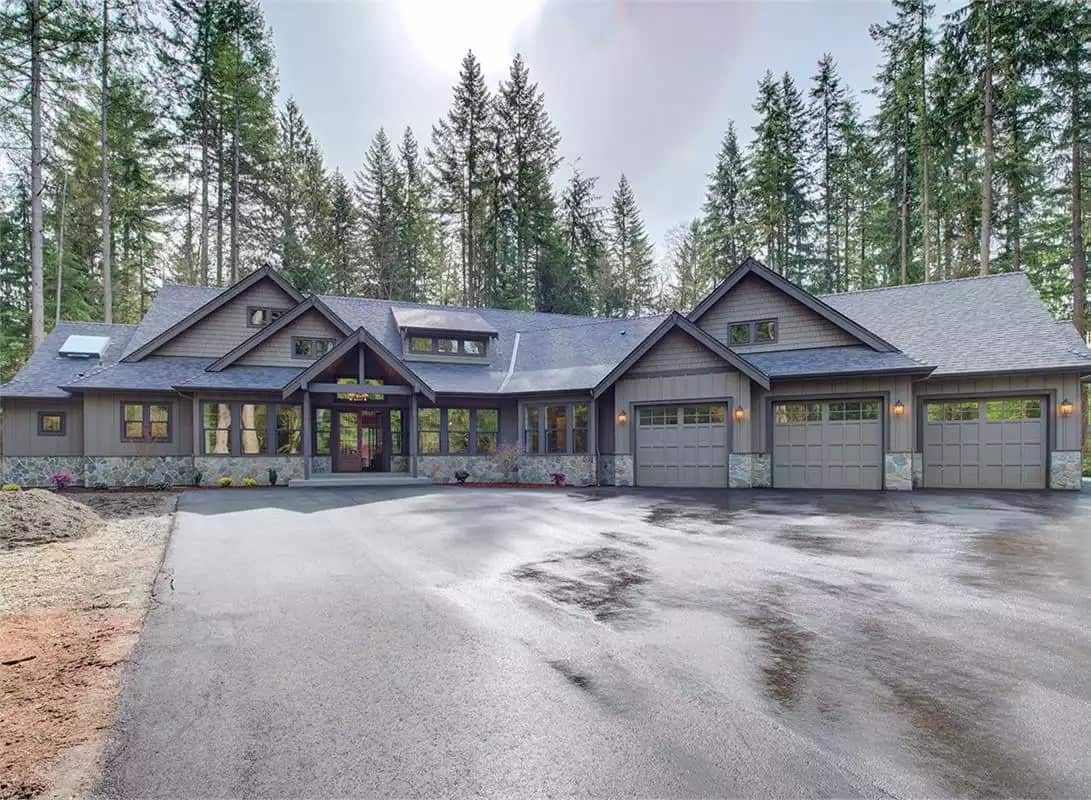
This architectural treasure showcases the Craftsman style, which emphasizes natural materials and artisanal details. The elaborate trusswork above the entrances and garage, combined with striking stone accents, highlights the essential characteristics of Craftsman architecture. This home exemplifies both enduring design and practical elegance, featuring a well-designed layout and a seamless integration of indoor and outdoor areas.
Sprawling Main Floor Layout with a Vaulted Great Room
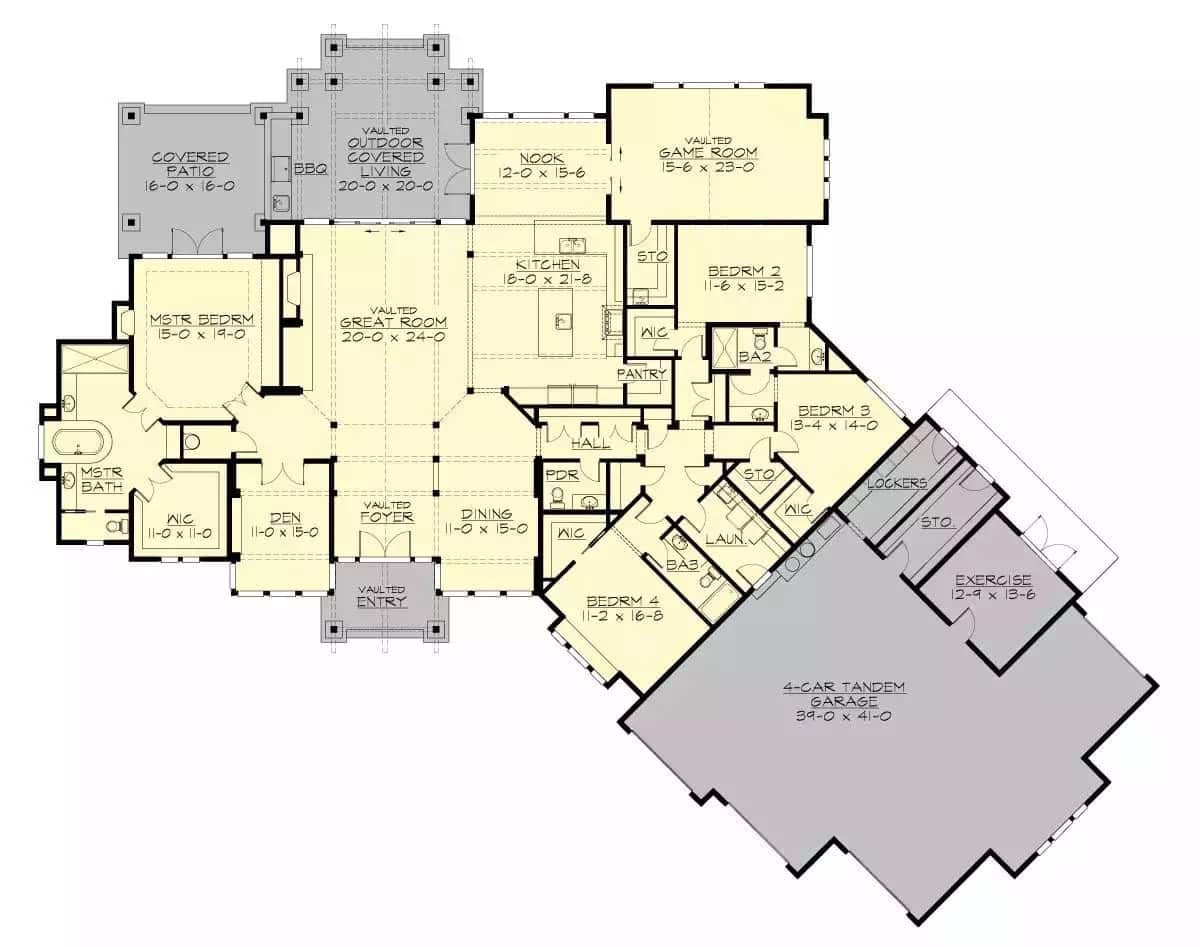
This carefully considered floor plan highlights a craftsman style with a grand vaulted great room, perfect for gatherings. The layout seamlessly connects indoor and outdoor living with an expansive covered patio and outdoor BBQ area. A four-car tandem garage and adjacent exercise room cater to functional needs, completing this thoughtful design.
Source: The House Designers – Plan 4540
Notice the Beautifully Balanced Facade of This Forest-Set Craftsman’s Home
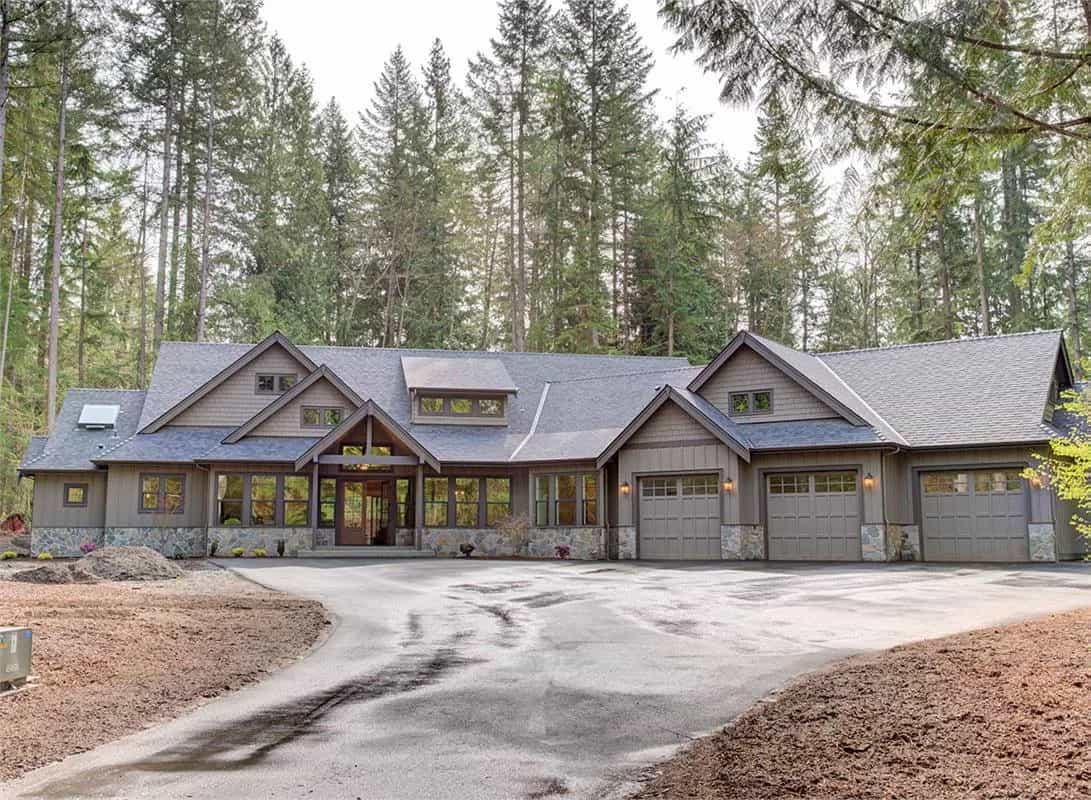
Nestled among towering pines, this craftsman exterior is a testament to harmonious design with its symmetrical gables and warm stone accents. Large windows punctuate the facade, inviting natural light to enhance the cozy interior. The three-part garage door, thoughtfully integrated, offers both functionality and aesthetic appeal.
Pause at This Craftsman Entryway with a Welcoming Lantern
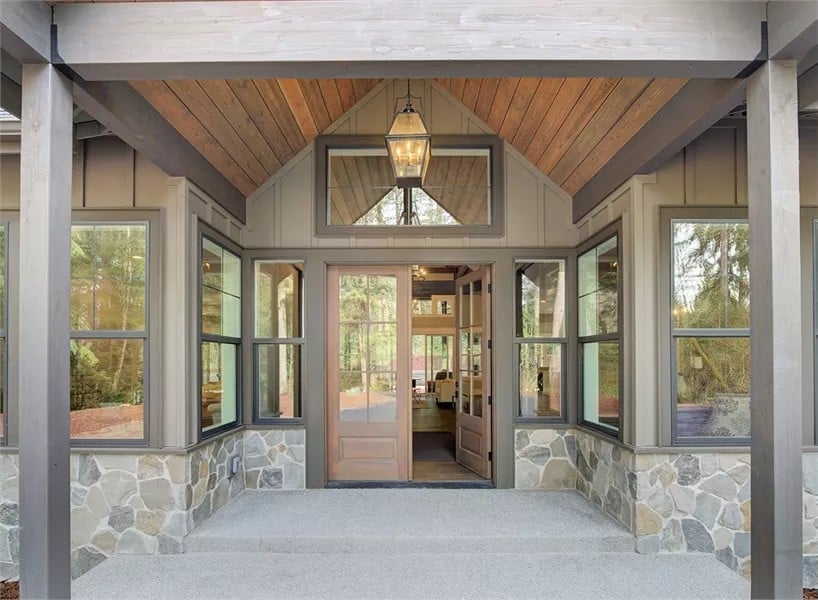
This inviting Craftsman entryway features a charming lantern that draws attention to the warm, welcoming space. The expansive transom windows ensure natural light flows into the home, creating a bright and cheerful atmosphere. Stone detailing at the base adds a solid, rustic touch that blends seamlessly with the wooden gabled roof, enhancing the overall craftsman aesthetic.
Check Out This Inviting Craftsman Entryway with Vaulted Ceilings
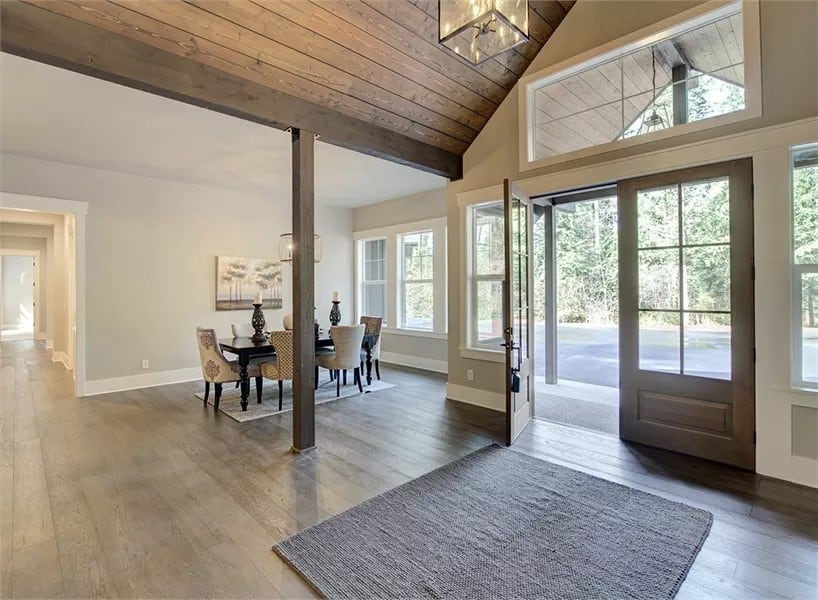
This open entryway features beautiful vaulted ceilings that immediately draw the eye, with wood beams adding a warm, rustic touch. Abundant natural light floods through the large windows and glass front door, highlighting the rich wooden flooring. The subtle transition to the adjacent dining area maintains a cohesive flow, seamlessly blending elegance with functionality.
Rustic Great Room with a Soaring Stone Fireplace
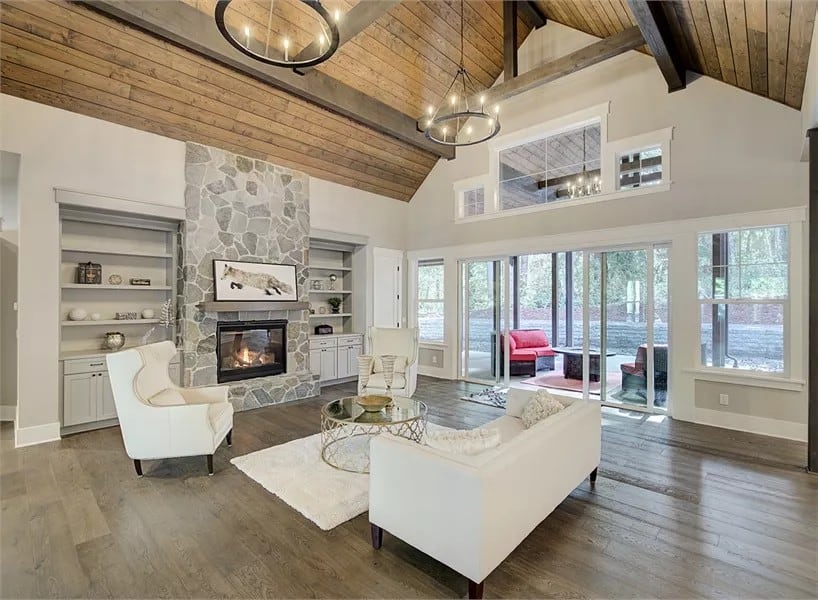
This great room showcases a craftsman style with its vaulted wooden ceiling and expansive stone fireplace, creating a dramatic focal point. Light floods through large windows, connecting the indoor space to the natural beauty outside while highlighting the warm tones of the hardwood floors. Modern circular chandeliers add a touch of elegance, balancing the rustic elements with contemporary flair.
Explore This Dining Room with a Bold Chandelier and Woodland Views
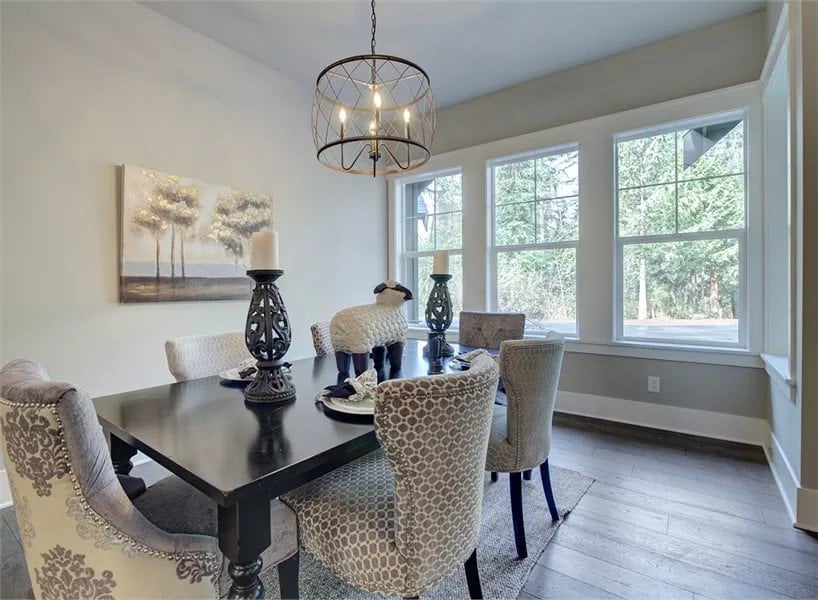
This dining room features a striking black table set against a large window backdrop framing serene forest views. An eye-catching lattice chandelier hangs above, providing a modern touch that complements the decorative upholstered chairs. The neutral color palette enhances the natural light, creating an inviting gathering atmosphere.
Explore This Kitchen’s Marble Countertops and Pendant Lighting
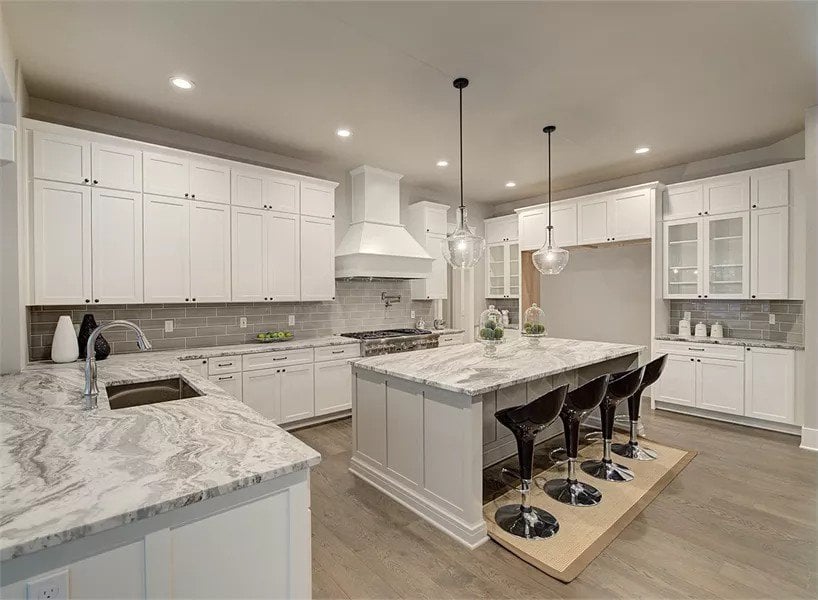
This kitchen combines functional elegance with expansive marble countertops and sleek white cabinetry. The large island, surrounded by modern barstools, offers ample space for meal preparation or casual dining. Iconic pendant lights hang above, adding a refined touch while illuminating the room with a warm glow.
Experience the Heart of the Home with This Expansive Kitchen Island
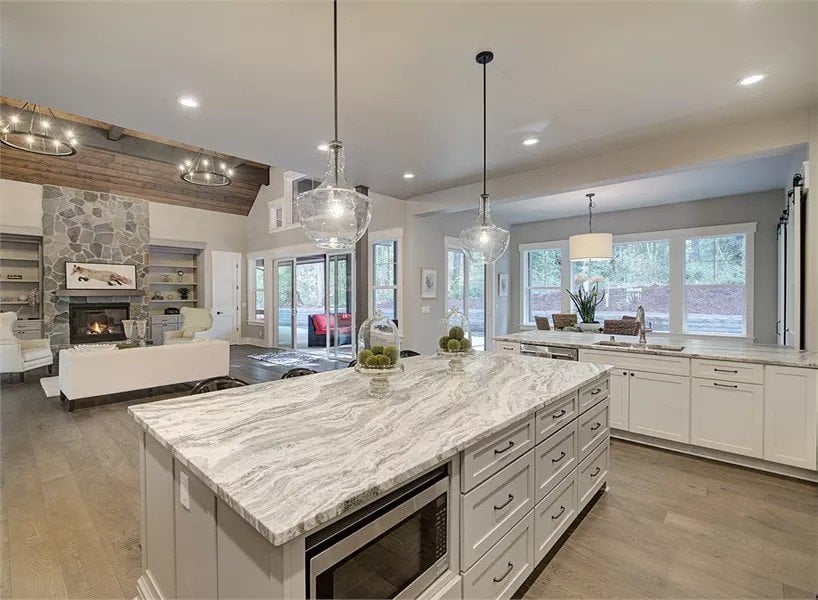
This kitchen seamlessly flows into the living area, anchored by a large, elegant island with a striking marble countertop. Glass pendant lights hover above, offering illumination and style. At the same time, the open concept allows natural light to flood through numerous windows. The adjacent living room features a dramatic stone fireplace, adding warmth and a touch of rustic craftsmanship to this cohesive and spacious design.
Relaxing Breakfast Nook with Woven Chairs and Woodland Views
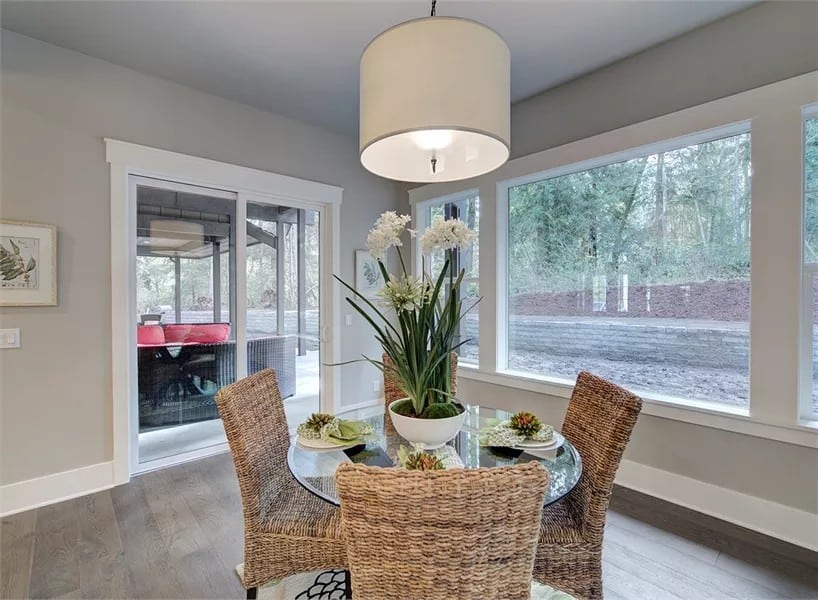
This inviting breakfast nook features a round glass table surrounded by woven chairs, creating a natural, textured look that complements the forest views outside. A large pendant light hangs above, providing soft illumination that enhances the cozy atmosphere. Floor-to-ceiling windows and a sliding glass door connect this space seamlessly to the outdoor landscape.
Relax in This Craftsman Bedroom Featuring a Stone Fireplace
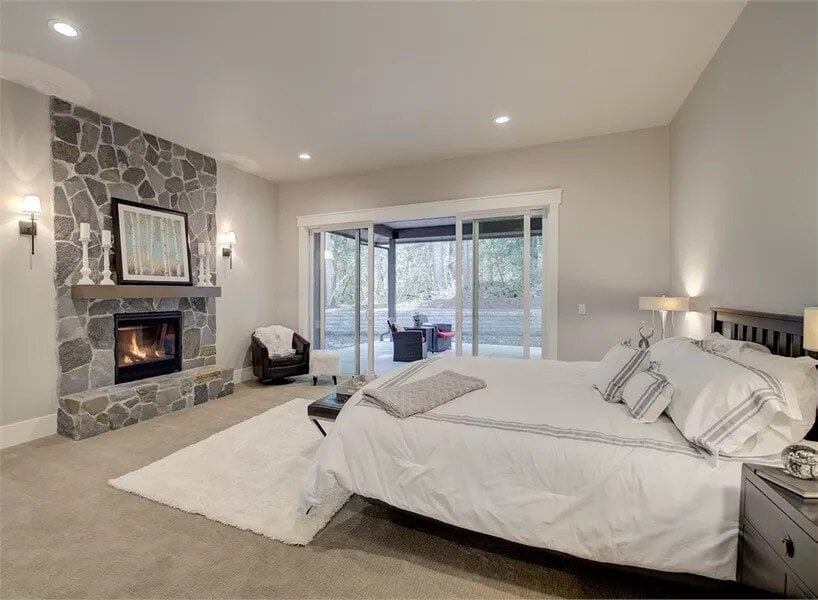
This bedroom offers a serene retreat, with a striking stone fireplace as a cozy focal point. Sliding glass doors allow for seamless patio access and abundant natural light, accentuating the tranquil color palette. Thoughtful lighting and plush furnishings create a warm ambiance, perfect for unwinding after a long day.
Freestanding Tub Takes Center Stage in This Spa-Like Bathroom
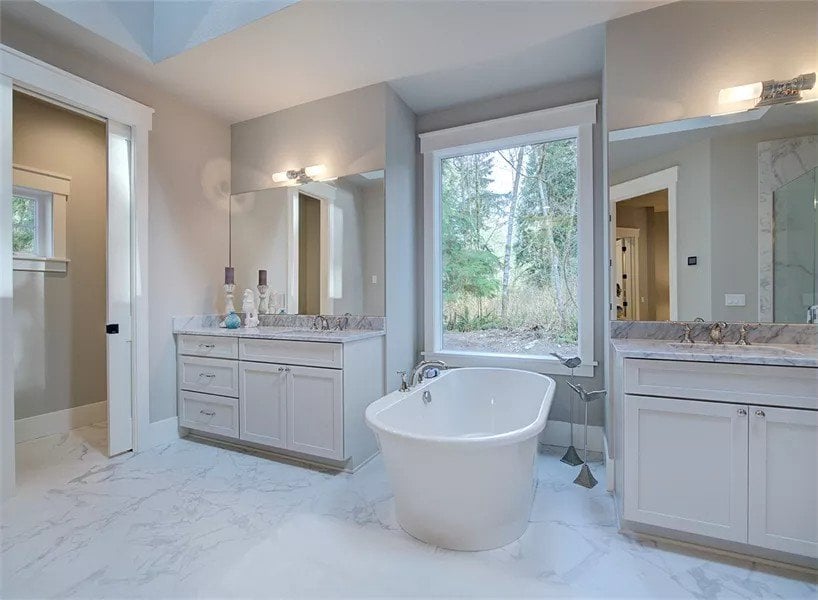
This bathroom exudes tranquility with its central freestanding tub, offering a spa-like experience right at home. Topped with elegant marble, the dual vanities provide ample space and reflect light through the large windows that frame a serene woodland view. Soft, neutral tones and sleek fixtures enhance the bathroom’s modern craftsman aesthetic, perfectly balancing luxury and simplicity.
Spacious Flex Room with Bay Window Views

This versatile room features a large bay window, providing tranquil views of the surrounding greenery and flooding the space with natural light. Neutral tones on the walls and carpeting offer a blank canvas, perfect for transforming this area into a cozy office or serene reading nook. Recessed lighting enhances the room’s clean, modern aesthetic, making it a functional yet stylish part of the home.
Office with a View: Notice the Expansive Bay Windows
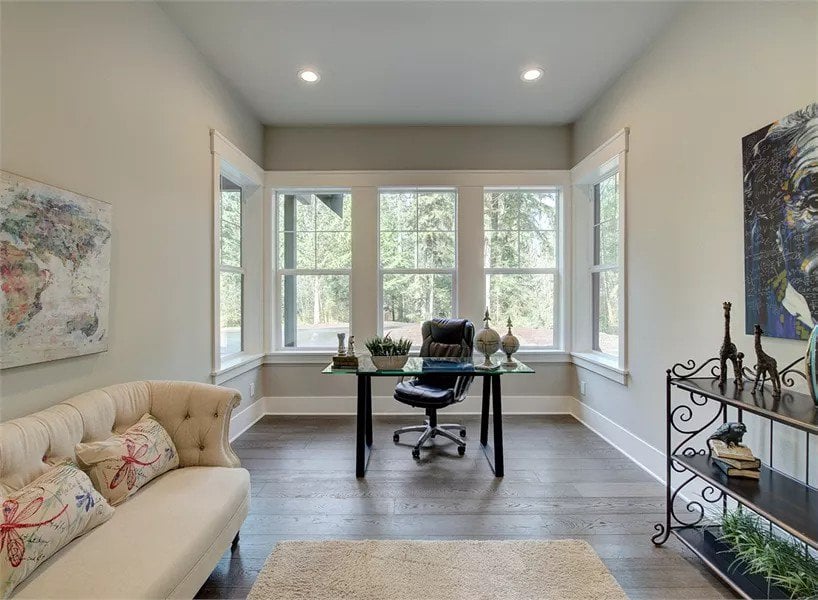
This home office is characterized by its expansive bay windows that fill the room with natural light and provide a serene view of the surrounding greenery. A glass-top desk adds a modern touch, contrasting with the vintage-style shelving and tufted sofa, merging contemporary and classic elements. The room’s neutral palette enhances the sense of space, offering a tranquil setting for work or study.
Spacious Four-Car Garage with Natural Light and Practical Design
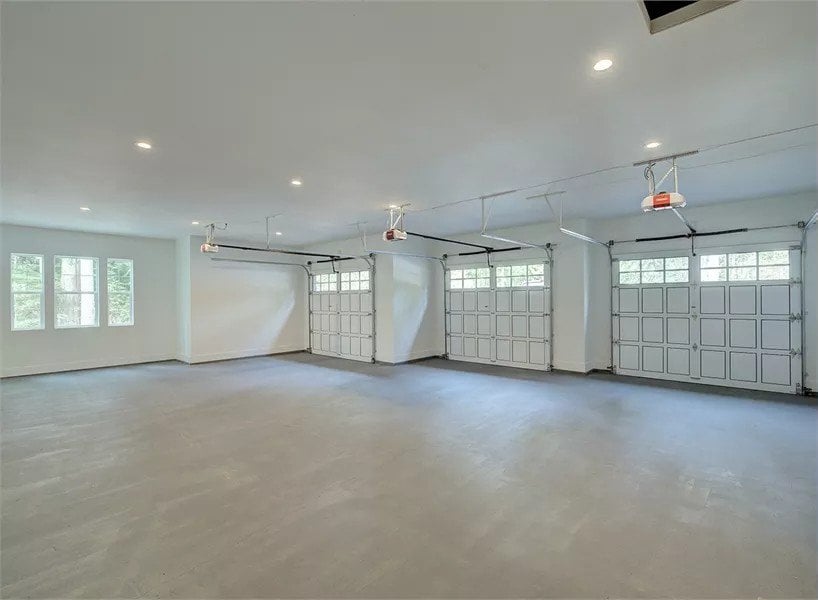
This expansive garage accommodates four cars, highlighted by the modern design of its multiple doors. Natural light streams through the upper windows, enhancing the clean, functional space and making it feel welcoming. The neutral tones of the flooring and walls provide a versatile canvas, perfect for customizing or maintaining a tidy, organized area.
Check Out This Craftsman-Inspired Sunroom with Cathedral Ceilings
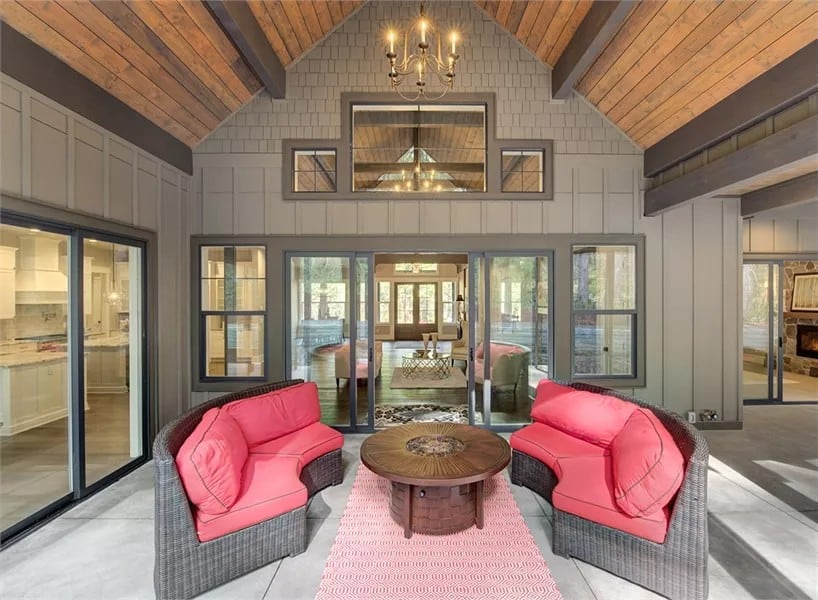
This sunroom embraces craftsman elements, featuring vaulted cathedral ceilings with exposed wooden beams that draw the eye upwards. A cozy seating area with wicker furniture and vibrant cushions adds a pop of color, contrasting beautifully with the neutral tones of the walls. Large windows and glass doors connect the space to the surrounding nature, creating a seamless indoor-outdoor experience.
Source: The House Designers – Plan 4540



