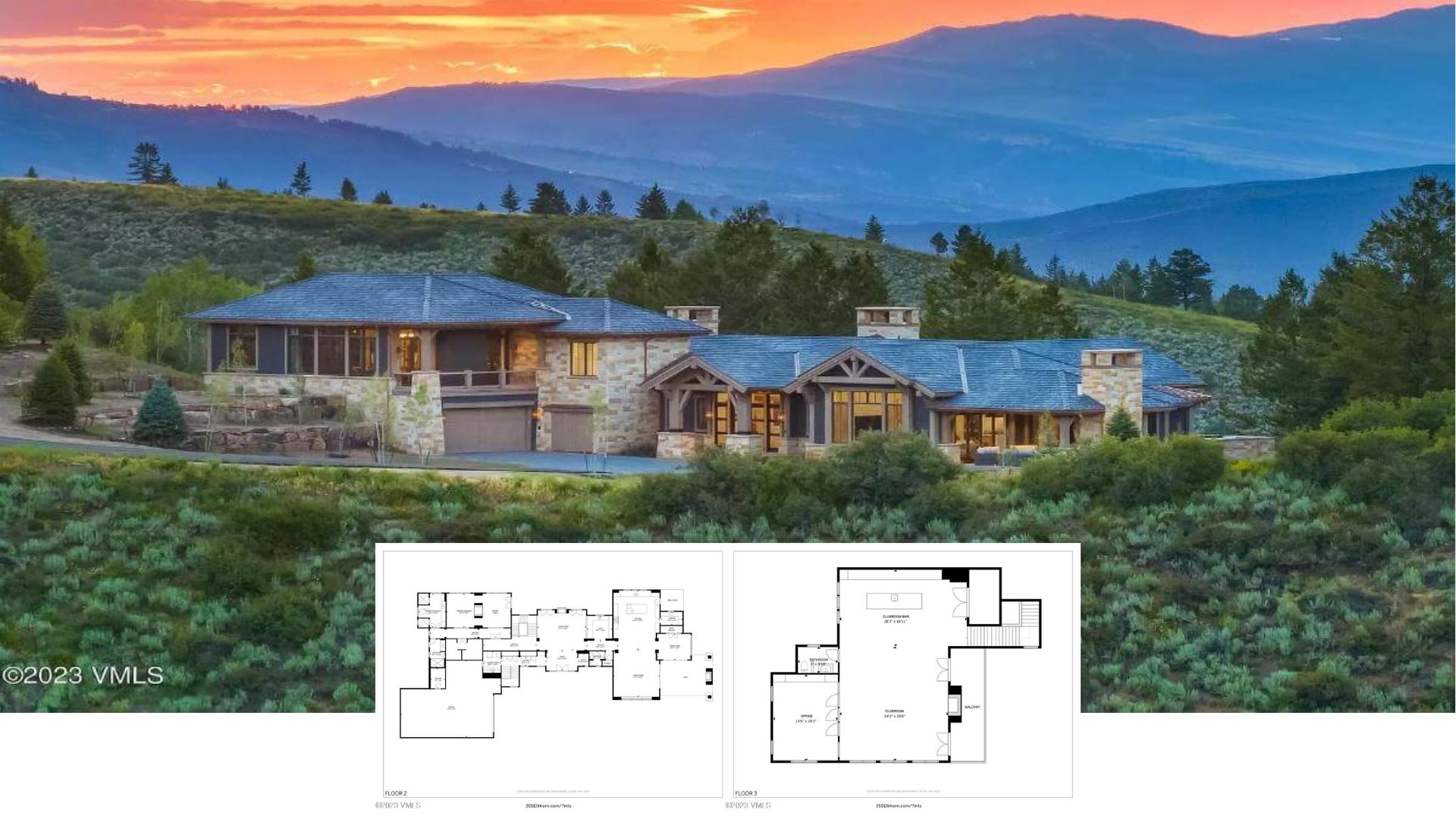Step into 2,737 square feet of Craftsman elegance, featuring three spacious bedrooms and three and a half lavish bathrooms. This home stands out with its striking gabled rooflines and skillful use of stone accents, perfectly complementing its natural wood elements. From its inviting front porch to the expansive windows that let light pour in, this residence offers a harmonious blend of traditional charm and modern luxuries.
Craftsman Home with Stunning Gabled Rooflines and Stone Accents
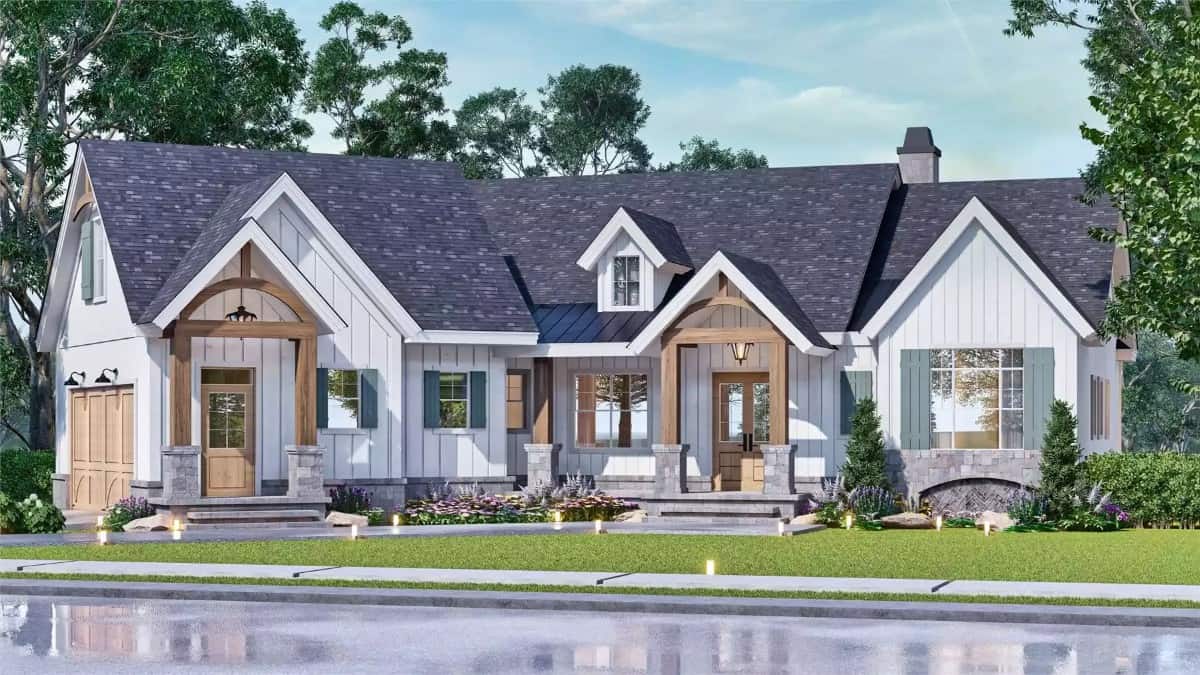
This home exemplifies the Craftsman style, distinguished by its gabled rooflines, earthy material palette, and undeniable focus on craftsmanship. You’ll find an open main floor plan with vaulted ceilings as you explore the thoughtfully designed spaces. This plan seamlessly flows from cozy living areas to outdoor retreats, perfectly balancing aesthetics and practicality.
Explore This Craftsman Main Floor Plan with Vaulted Ceilings
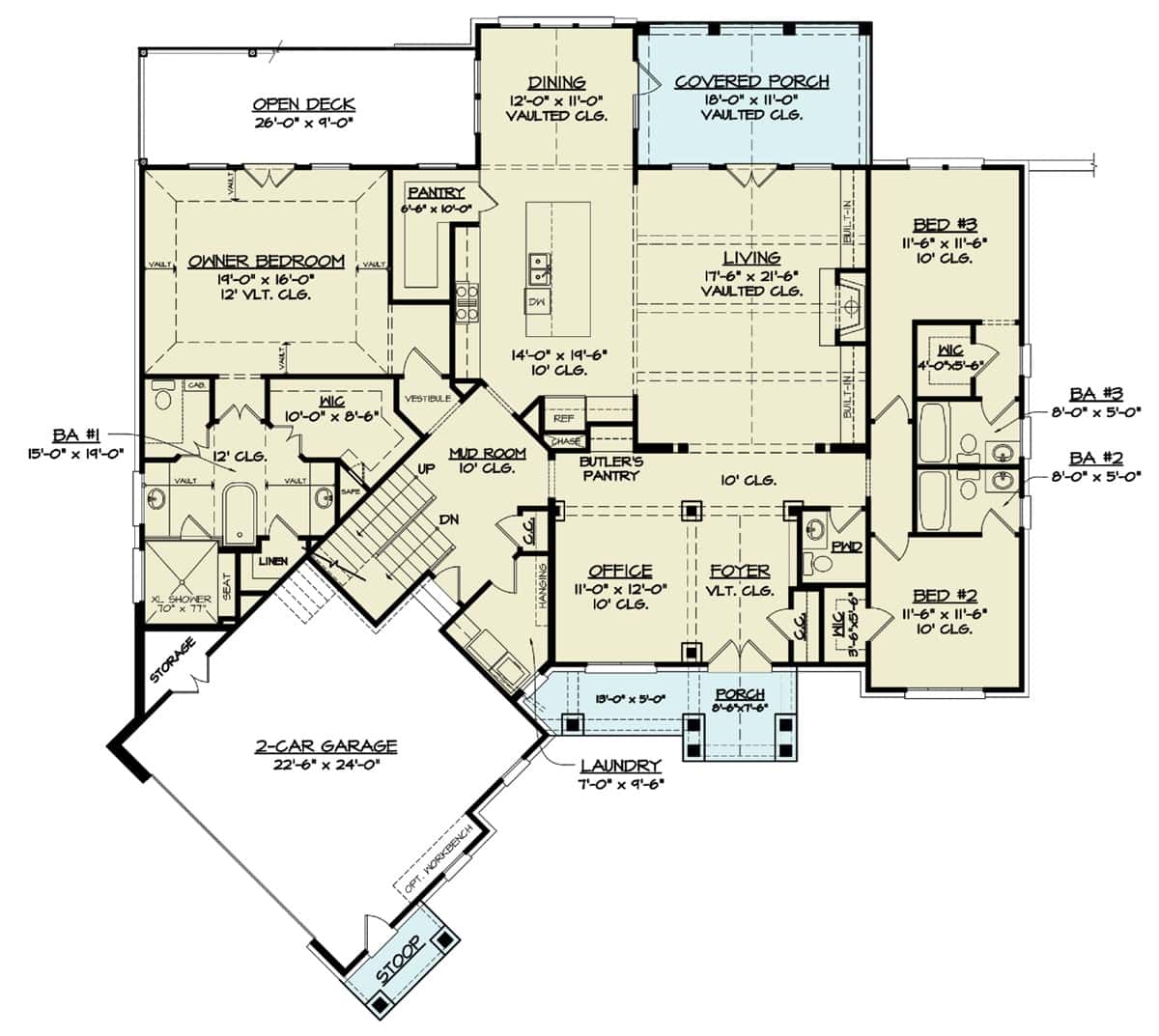
This efficient floor plan integrates living areas cohesively. It features a spacious living room with vaulted ceilings that flow seamlessly into a covered porch and dining area. The master bedroom is strategically placed for privacy, with a large walk-in closet and adjacent bath. Functional spaces like the mudroom and butler’s pantry add practicality, while the open deck offers a perfect spot for outdoor relaxation.
Flexible Upper-Level Bonus Space for Your Creative Plans
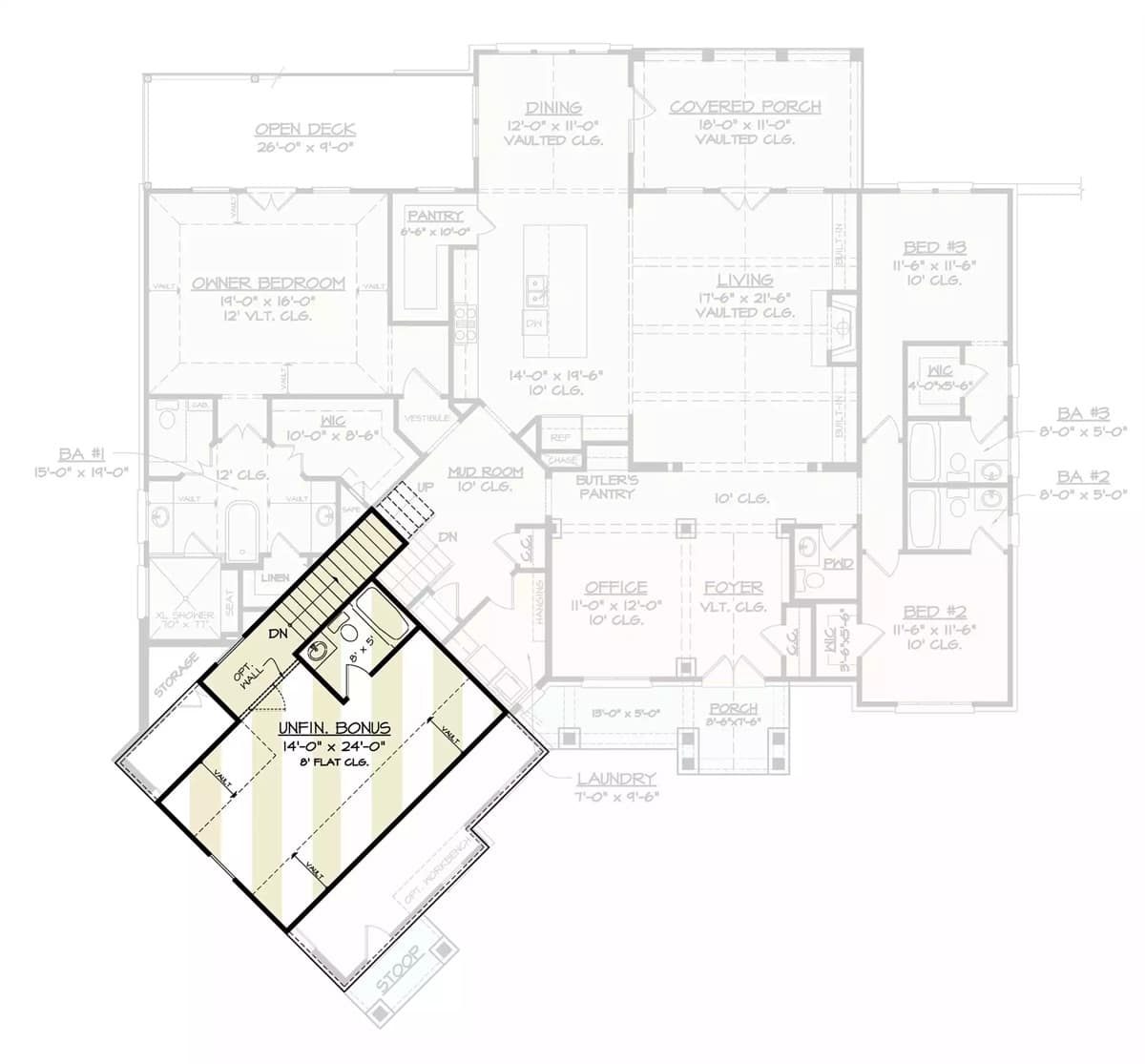
This floor plan showcases an upper-level bonus area, perfect for a future playroom, home office, or studio. Its unfinished design provides a blank canvas, allowing you to tailor the space to your needs. Accessible from the main floor, it’s a versatile addition to the Craftsman home’s practical layout.
Imagine the Possibilities with This Spacious Lower-Level Floor Plan
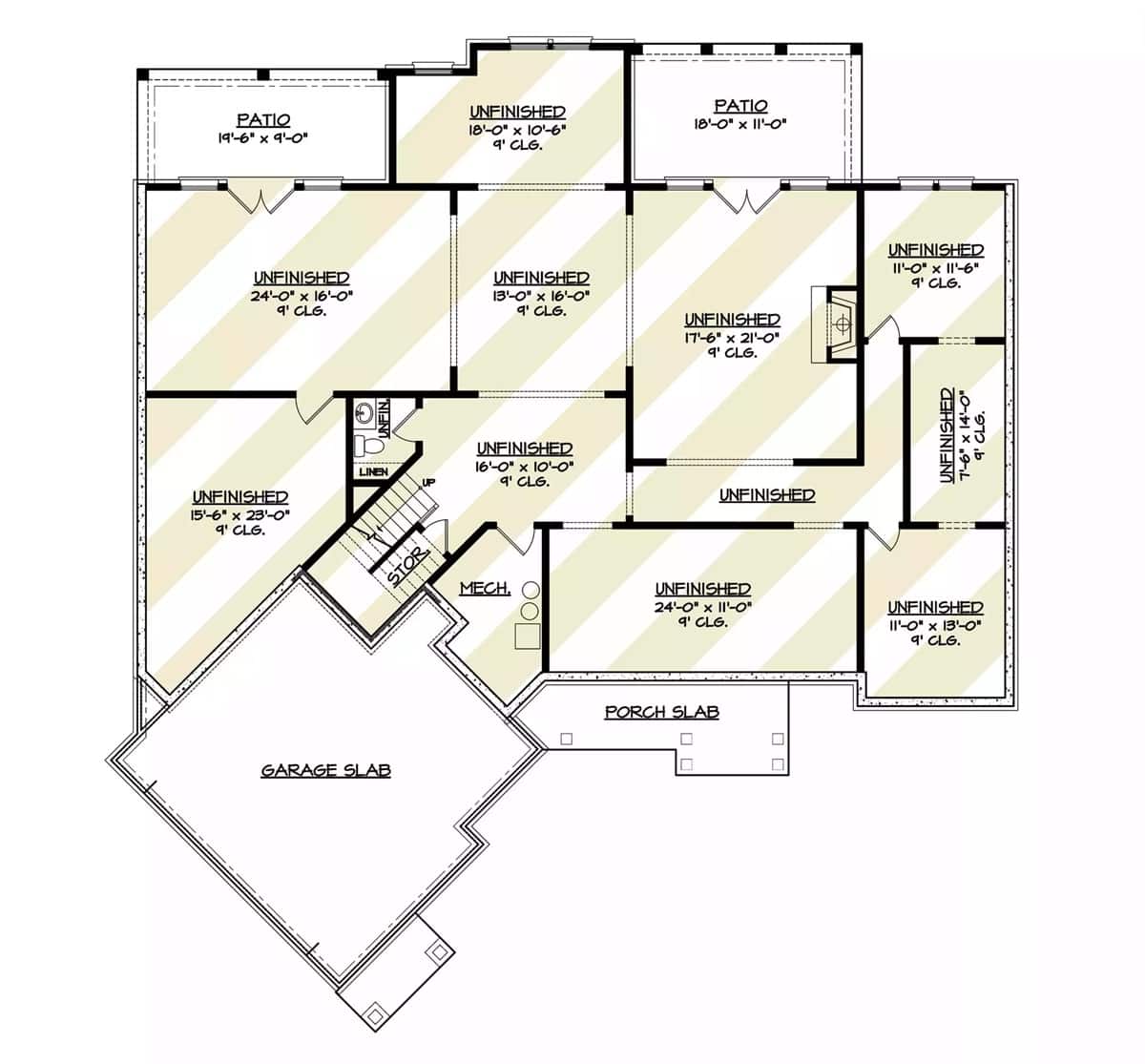
This expansive floor plan offers multiple unfinished spaces, perfect for customizing into additional bedrooms, a media room, or a gym. The design includes convenient access to a large garage slab and two patios, ideal for future outdoor living enhancements. This lower-level layout provides ample room for creativity, allowing you to tailor it to your specific lifestyle and needs.
Source: The House Designers – Plan 6951
Notice the Dual-Toned Facade on This Farmhouse-Style Exterior
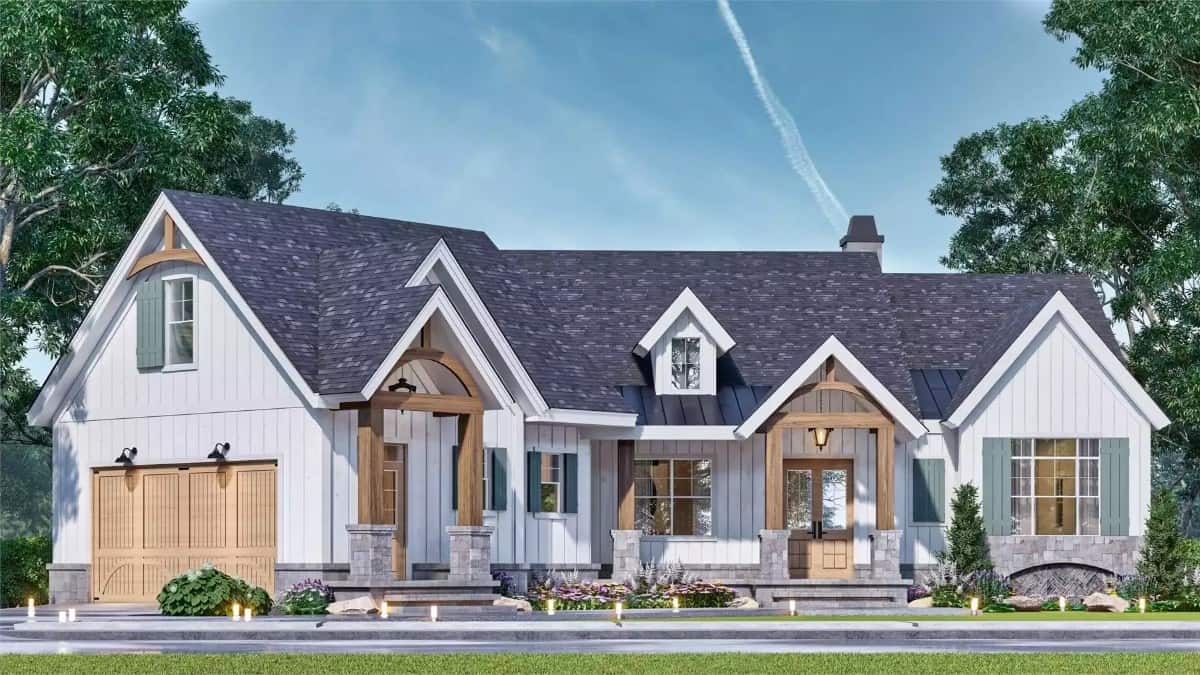
This stunning home captures the eye with its modern farmhouse aesthetic. Natural wood elements beautifully contrast with crisp white vertical siding. Two gabled rooflines and a prominent entryway with a charming stone facade add depth and visual interest to the design. The attached garage with carriage-style doors completes the look, blending functionality and architectural charm.
Check Out the Multi-Level Decks on This Contemporary Home
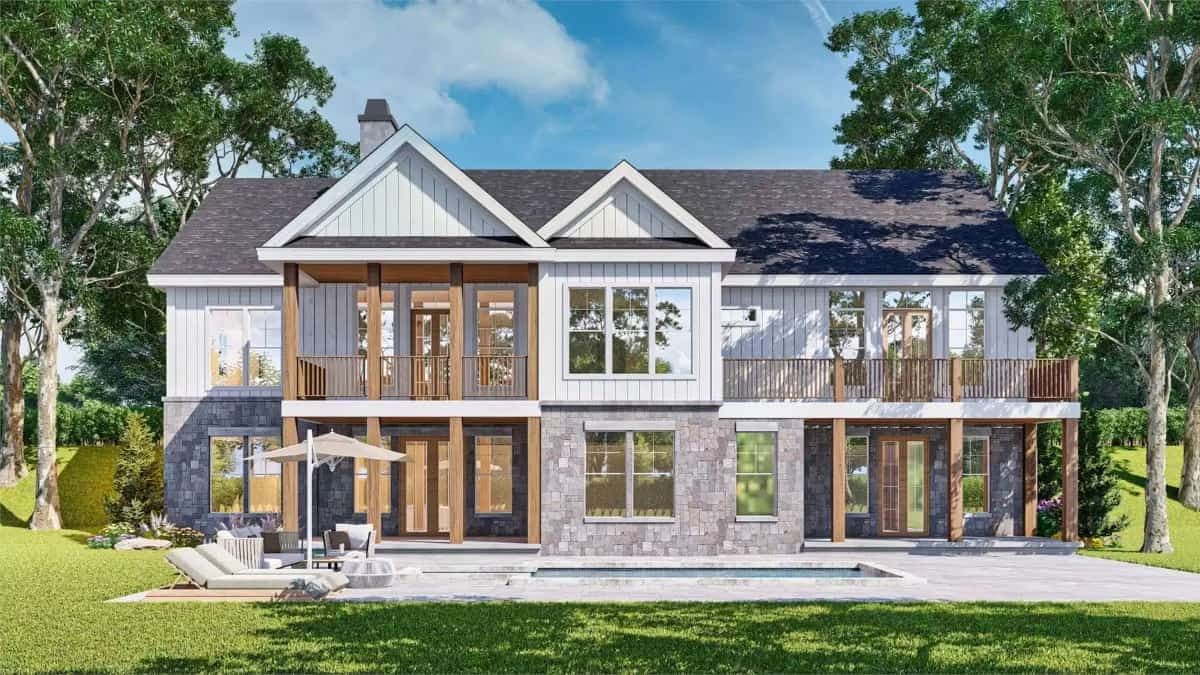
This home’s exterior is a harmonious blend of sleek white siding and rich stonework, complemented by multiple gabled rooflines. The standout feature is its multi-level wooden decks, which offer ample outdoor living space overlooking a serene pool. Large windows and French doors enhance the connection to the lush surroundings, flooding the interior with natural light.
Look at Those Built-in Arched Shelves Framing the Fireplace
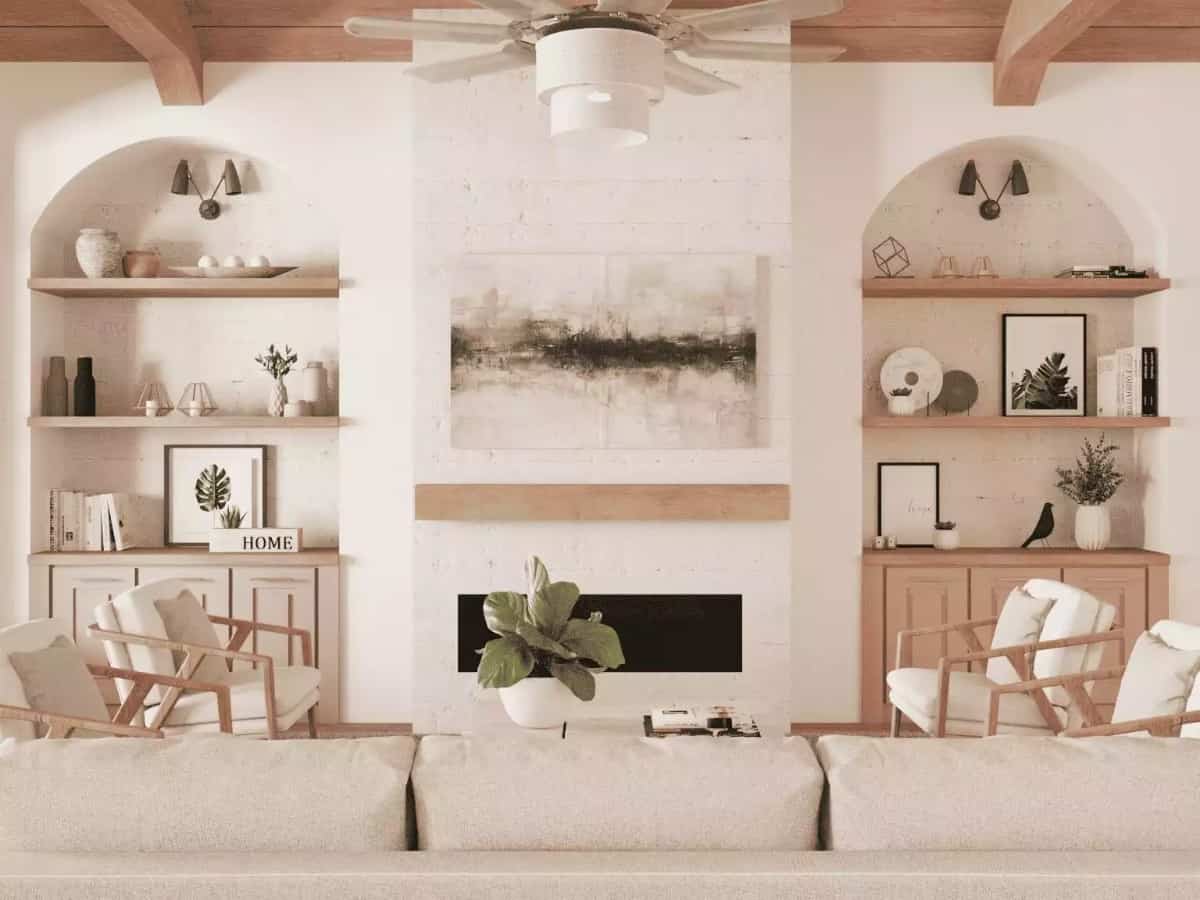
This serene living room features a balanced composition, with its central fireplace flanked by beautiful arched built-in shelves. Crisp white walls and natural wood tones create a warm, inviting atmosphere reminiscent of modern minimalist design. Stylish armchairs and curated decor pieces personalize this harmonious setting.
Look at the Exposed Beams and Arched Built-ins in This Living Room
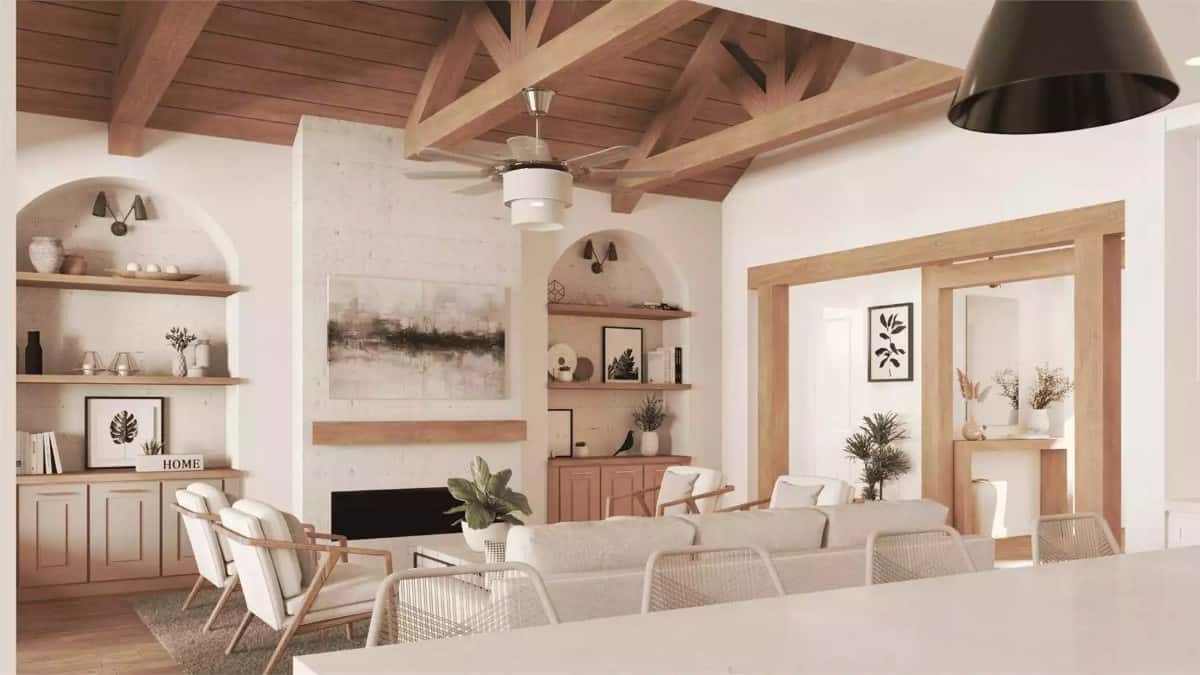
This living space captures a modern craftsman vibe with its prominent exposed wooden beams and carefully crafted arches. The built-in shelves flanking the sleek fireplace add depth and provide a perfect spot for displaying curated decor. A mixture of warm wood tones and minimalist furnishings creates a peaceful and inviting atmosphere.
Notice the Exposed Wooden Beams Adding Charm to This Open-Concept Space
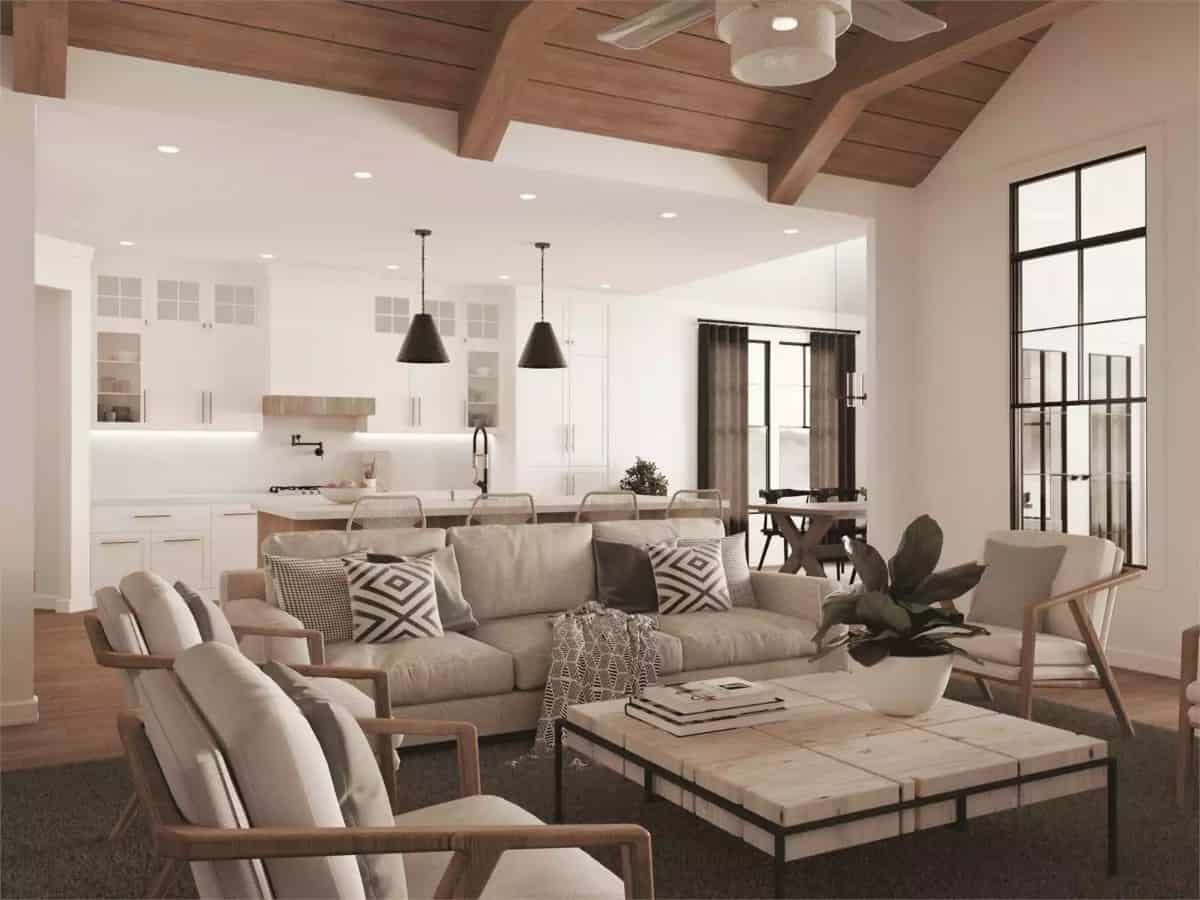
This inviting living area seamlessly blends into the kitchen and dining room, showcasing an open-concept layout perfect for modern living. The exposed wooden beams draw the eye upward, adding a touch of rustic warmth against the crisp white walls. Minimalist furnishings and industrial-style lighting complete the space, offering a perfect balance of comfort and style.
Check Out These Pendant Lights Above the Kitchen Island
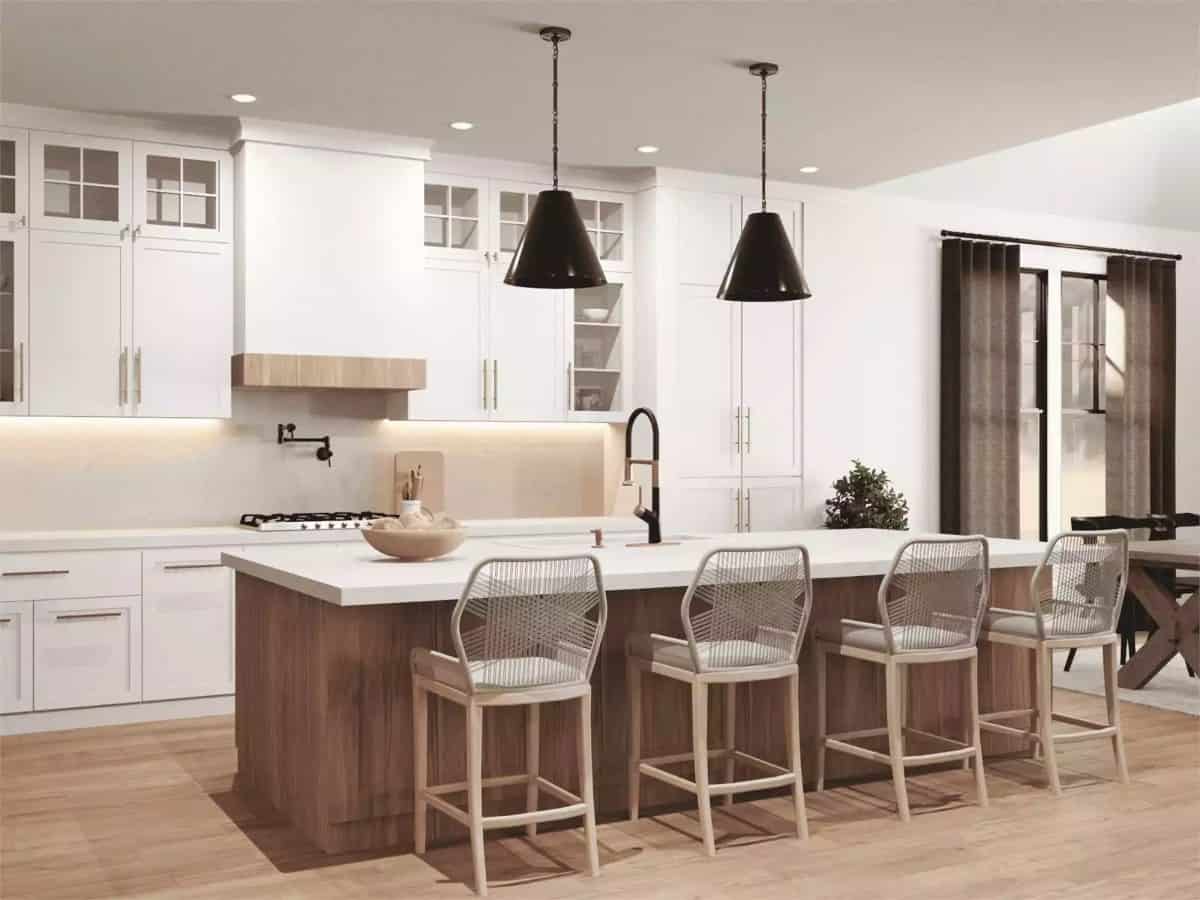
This kitchen artfully combines modern design with subtle rustic touches. It features a long island with a wooden base and crisp white countertops. Sleek glass-front cabinets and well-placed under-cabinet lighting enhance the bright, open atmosphere. The bold black pendant lights provide a striking contrast, tying together the space’s elegant mix of textures and finishes.
Take in the Linear Chandelier Adding Drama to This Dining Space
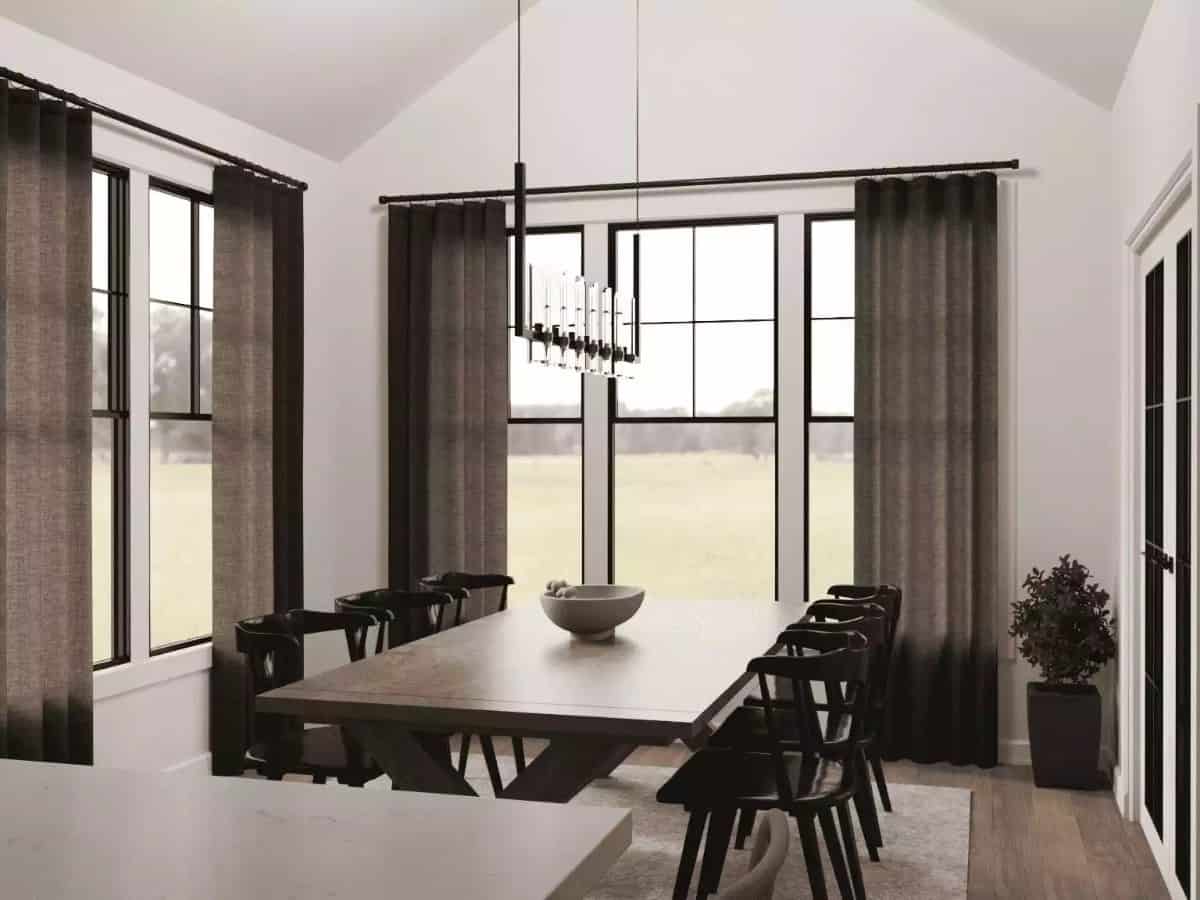
This dining room exudes contemporary elegance, with its sleek, black linear chandelier drawing the eye upward. Sheer curtains frame floor-to-ceiling windows, allowing natural light to illuminate the wood table and minimalist chairs softly. The neutral palette and clean lines create a serene atmosphere, perfect for intimate dinners and lively gatherings.
Notice the Dramatic Dark Accent Wall Highlighting This Bedroom

This bedroom features a striking dark accent wall that boldly contrastsing the ceiling. The room is elegantly symmetrical with artful arches and sconces, adding a touch of elegantly framing the room’s sophistication. Large windows allow natural light to flood in, enhancing the minimalist yet warm aesthetic of the space.
Freestanding Tub And Marble Shower Create a Relaxing Bathroom Oasis
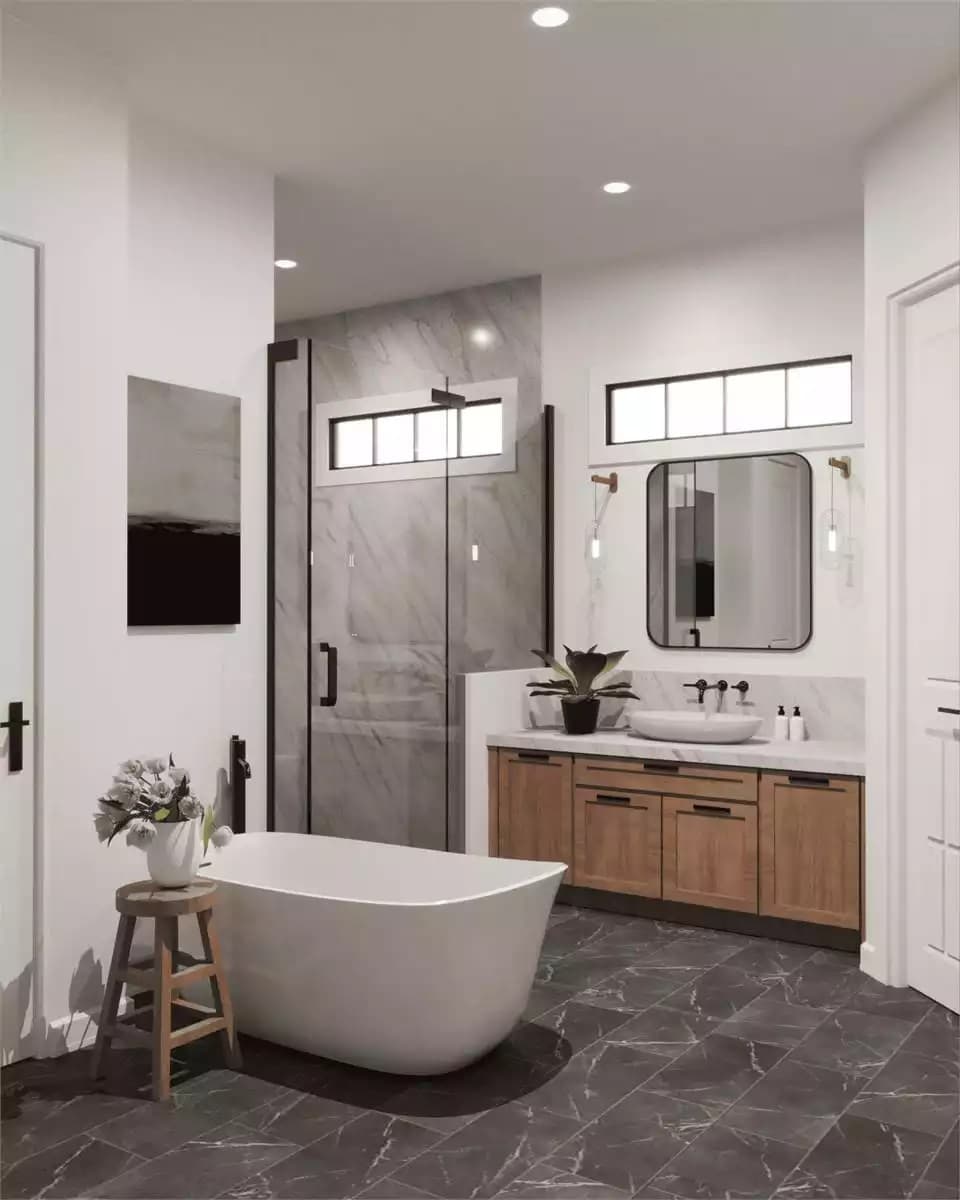
This bathroom combines modern elegance with tranquility. Its centerpiece is a freestanding tub. The sleek marble shower and black-framed glass doors introduce a touch of luxury, complementing the contemporary vanity’s natural wood finish. Understated pendant lighting and a soft color palette complete the space, enhancing the serene atmosphere.
Source: The House Designers – Plan 6951



