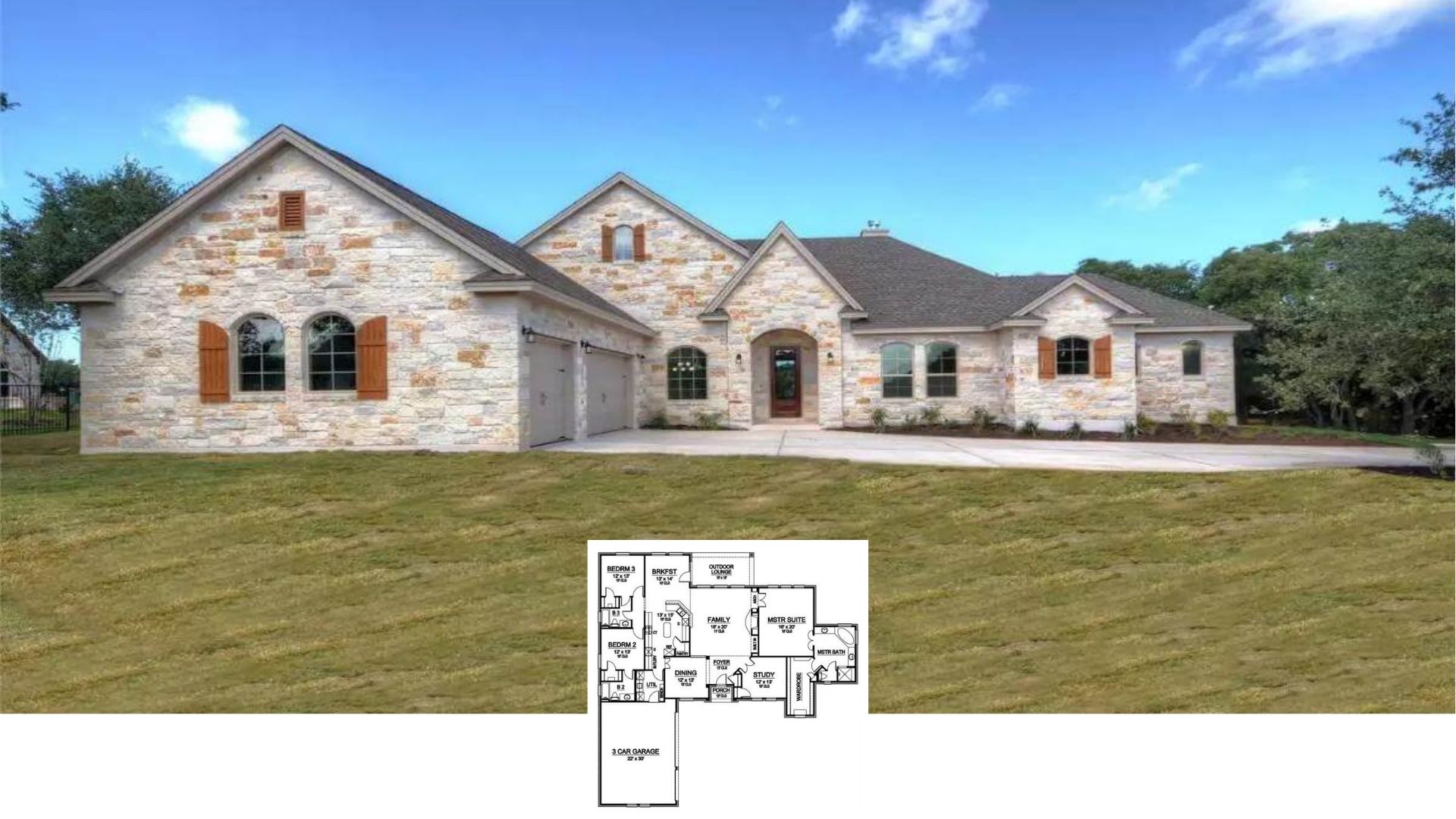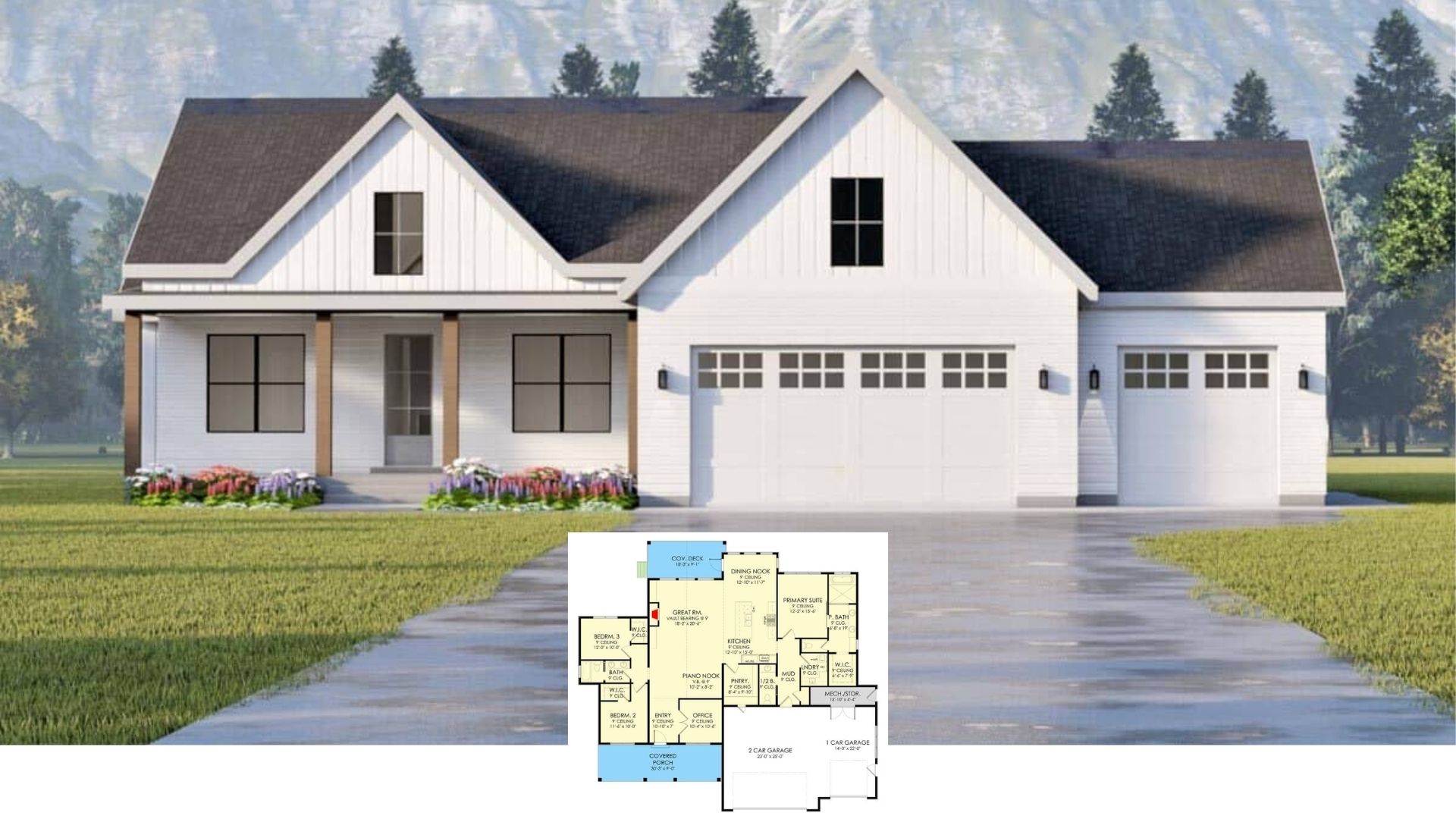Experience artistry and comfort in this craftsman-style home. With 3,136 sq. ft., it includes three bedrooms and three and a half bathrooms, all thoughtfully designed. The forest green siding and brick accents create a harmonious facade that integrates beautifully with nature.
Green Craftsman Exterior With Brick Accents and Gabled Rooflines

This residence exemplifies the craftsman style, highlighted by its careful use of wood and brick materials and detailed gabled rooflines. It harmonizes tradition with modernity with a focus on open living areas and a seamless connection to the outdoors. As you navigate the space, from the spacious rear porch to the thoughtfully designed interiors, you’ll uncover a dedication to classic craftsmanship seamlessly blended with contemporary comfort.
Spacious Craftsman Floor Plan With a Welcoming Rear Porch

This carefully crafted floor plan prioritizes open living areas, featuring a central living room that flows effortlessly into the dining room and kitchen. The master suite includes a spacious walk-in closet and entry to an elegant bath, showcasing the home’s dedication to comfort. The large rear porch is a standout feature, ideal for outdoor relaxation, and directly connected to the indoor living spaces.
Source: Architectural Designs – Plan 533009FXD
Exploring the Upper Level Media Room and Versatile Office Gym Space

The upper floor features a flexible layout centered around a large media room ideal for family gatherings. Nearby bedrooms serve as cozy retreats, and the office/gym area allows for versatile use, whether for work or working out. This well-considered design offers convenient access to the expansive rear porch, promoting a seamless indoor-outdoor lifestyle.
Source: Architectural Designs – Plan 533009FXD
Gabled Details Enhance This Green Craftsman Facade

This craftsman home’s rich green vertical siding is accented by classic brickwork, tying it into the natural surroundings. Notice the intricate gabled details that add depth and character to the roofline, emphasizing its architectural charm. The entrance is framed by textured brick pillars, leading up to a welcoming porch that promises a blend of tradition and style.
Wide Front Porch Complements This Green Facade

The spacious front porch of this craftsman house beautifully complements its rich green siding and classic brick columns. The tall windows are carefully arranged to enhance the symmetry of the facade, allowing ample natural light to flood in. This welcoming outdoor area creates an ideal setting for relaxing afternoons, showcasing the home’s seamless integration with its natural environment.
Covered Back Porch with Brick Details Enhances This Craftsman Retreat

This craftsman home remains captivating with its spacious back porch, ideal for relaxation or outdoor gatherings. The dark green siding is complemented by brick columns that reflect those at the front, establishing a cohesive look while enhancing rustic appeal. Generous windows and double doors bathe the interior in light, seamlessly merging indoor and outdoor spaces.
Relax on This Spacious Covered Patio with Brick Accents

This craftsman home features a large covered patio that beautifully extends the living space outdoors. The earthy green siding combines elegantly with the brick columns, establishing a balanced and harmonious look. Generous windows and sliding doors provide a smooth flow between the cozy indoor area and the open-air relaxation zone.
Bold Navy Cabinets Steal the Show in This Minimalist Kitchen

The kitchen features eye-catching navy cabinets complemented by a spotless white marble island, resulting in a chic and modern aesthetic. A herringbone-patterned backsplash introduces texture, and the sleek stainless-steel appliances lend a contemporary vibe. The minimalist bar stools and contrasting wood flooring unify the space, amplifying the kitchen’s clean and practical design.
Check Out This Living Room’s Brick Fireplace with Stylish Shelving

The living room is anchored by a striking brick fireplace flanked by sleek, floating shelves offering style and storage. Crisp white walls and a minimalistic gray sofa create a clean backdrop, highlighting the room’s contemporary aesthetic. Artfully placed houseplants and a gallery wall add personal touches, enhancing the space’s inviting feel.
Navy Accents and a Wooden Flooring Bring Character to This Open Living Space

This living room combines deep navy cabinetry and crisp white walls to create a striking visual contrast. Wooden flooring ties the space together, complementing the contemporary aesthetic and providing a seamless transition from the adjoining kitchen area.
Source: Architectural Designs – Plan 533009FXD






