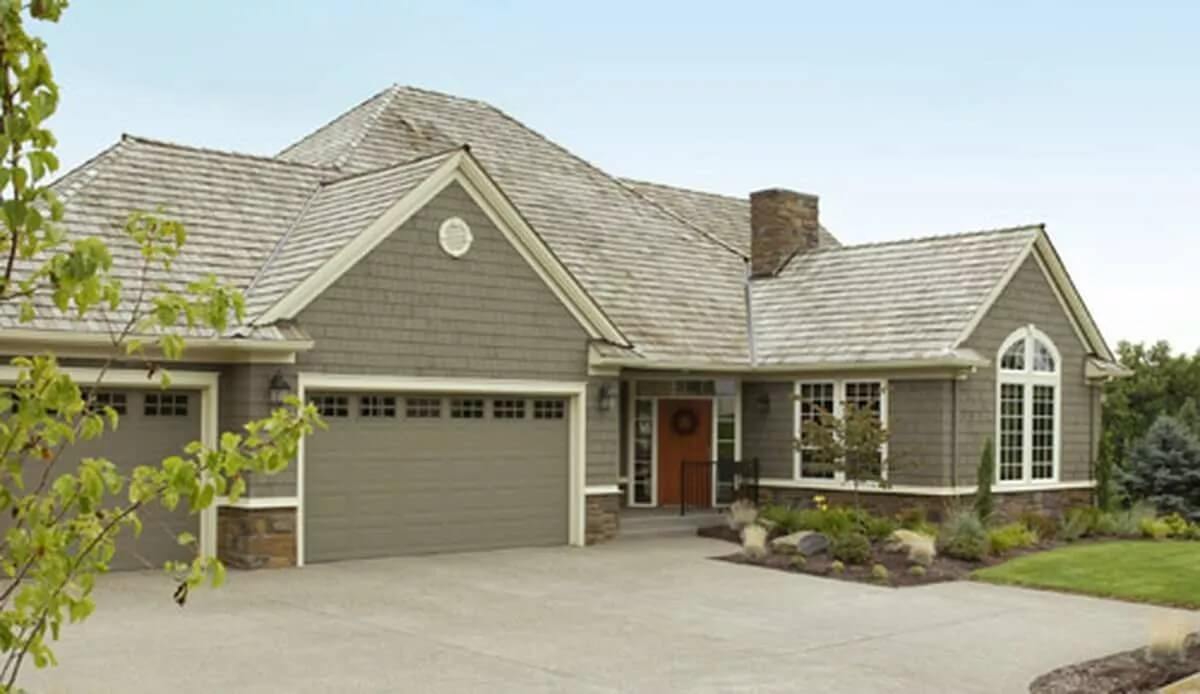
Specifications
- Sq. Ft.: 4,351
- Bedrooms: 4
- Bathrooms: 3.5
- Stories: 1
- Garage: 3
Main Level Floor Plan

Lower Level Floor Plan

Front-Right View

Great Room

Kitchen and Dining Area

Right View

Details
This craftsman-style home features a simple exterior with horizontal siding, a gable roof, and stone accents. The garage is attached and positioned to the side of the home, providing convenient access through a mudroom. Large windows and a central entryway enhance the home’s curb appeal.
The main level includes a great room with a fireplace, a dining area, and a kitchen with a nook. A den is located near the entrance, offering a versatile space. The primary suite occupies the right wing, complete with a private bathroom and walk-in closet. A spacious deck connects the interior spaces to the outdoors.
The lower level provides two additional bedrooms, a game room, a wine cellar, and a mechanical room. A covered patio extends the living area outdoors.
Pin It!

The House Designers Plan THD-2478






