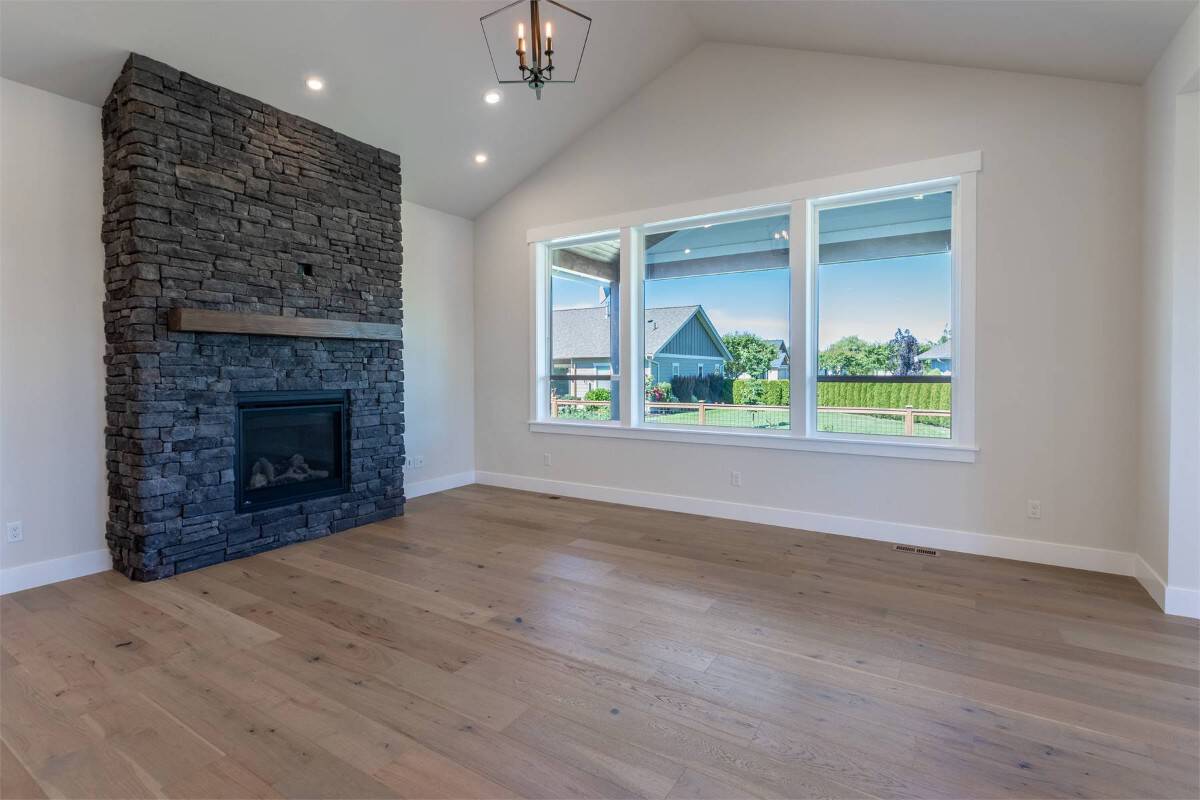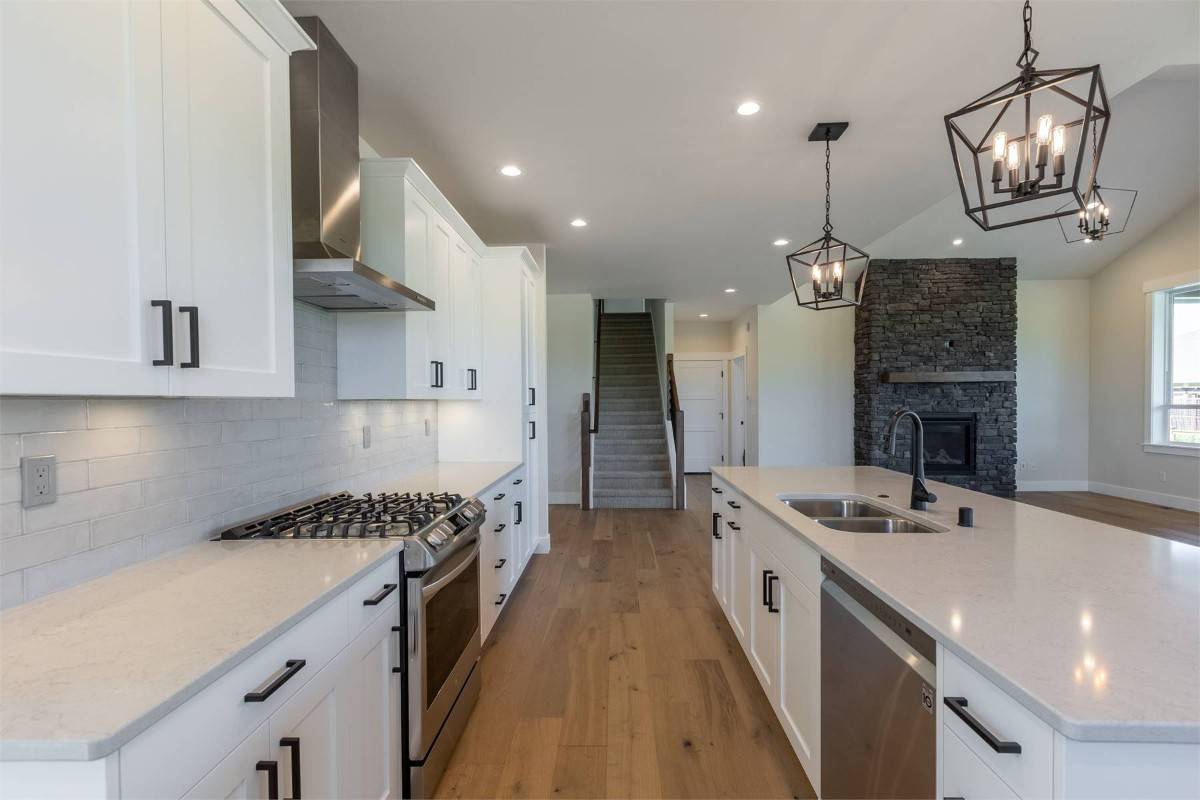Welcome to an architectural masterpiece spread across a generous floor plan, offering abundant space with its well-designed layout of four bedrooms and two and a half bathrooms. Boasting a sprightly 2,680 square feet, this Craftsman home melds modern sensibilities with traditional elements, creating a refreshing ambiance. Every detail is perfectly crafted, from the crisp white siding to the striking wooden columns that frame the inviting entrance.
Check Out the Bold Wooden Accents on This Craftsman Home

This home epitomizes the Craftsman style, distinguished by its artistic use of natural materials, gabled rooflines, and robust wooden accents that pay homage to traditional craftsmanship. Its meticulous design shines through from the intricate stonework to the expansive, light-filled interiors that harmoniously bridge the indoor and outdoor living spaces. As you explore each room, from the vibrant living area to the practical yet stylish kitchen, you’ll appreciate the seamless integration of functional design with timeless elegance.
Explore This Well-Designed Craftsman Main Floor Plan

This main floor plan features a thoughtful layout with an expansive great room seamlessly flowing into the dining and kitchen areas. The master bedroom includes a generous walk-in closet and bathroom, providing a perfect retreat. Practical spaces like the home office, laundry room, and large covered patio enhance functionality and comfort.
Source: The House Designers – Plan 2355
Check Out the Versatile Bonus Room in This Craftsman Second Floor Plan

The second-floor layout of this Craftsman home is well-thought-out, with three spacious bedrooms and a full bath. The large bonus room is a standout feature, perfect for a media room or play area, offering flexibility to suit various needs. Note how the central hallway efficiently connects each room, enhancing easy accessibility and flow.
Source: The House Designers – Plan 2355
Admire the Stately Wooden Columns Framing This Craftsman Porch

This Craftsman-style entryway’s rich, dark wooden columns contrast with the light siding and stonework. Natural materials, like the stone base and wood detailing, underscore the design’s timeless appeal. Neatly arranged landscaping provides a welcoming touch, enhancing the porch’s inviting appearance.
Check Out the Sleek Railings and Warm Wood Tones in This Entryway

This Craftsman-style entryway showcases a welcoming blend of modern design and rustic elements. The dark wooden door pairs beautifully with the light wood floors, creating a balance of contrast and warmth. Notice the sleek metal railings on the staircase, adding a contemporary touch to the space.
Admire the Dramatic Stone Fireplace in This Craftsman Living Room

This living room features a stunning floor-to-ceiling stone fireplace, perfectly anchoring the space with its rich texture and dark tones. The large windows flood the room with light and provide a seamless view of the lush yard outside. Warm wooden floors add a natural touch, balancing the room’s modern aesthetic with craftsman charm.
Take a Look at Those Geometric Pendant Lights in This Streamlined Kitchen

This kitchen effortlessly merges modern design with Craftsman influences. It features crisp white cabinetry and a sleek backsplash. The geometric pendant lights create a striking focal point above the expansive island, which doubles as a workspace and gathering spot. With its stainless steel appliances and warm wood floors, this kitchen balances functionality with refined style.
Spot the Unique Geometric Pendant Lights in This Craftsman Kitchen

This Craftsman kitchen blends modern design and rustic charm. It features clean white cabinetry and a sleek, understated backsplash. The standout geometric pendant lights above the island add a bold statement against the neutral palette. The open layout leads effortlessly into the living area, which features a striking stone fireplace. Warm wood floors unify the space, enhancing the kitchen’s inviting yet contemporary feel.
Spot the Functional Shelving in This Craftsman Pantry Corner

This well-lit pantry corner showcases functional open shelving, perfect for efficiently organizing kitchen essentials. The white cabinetry and light-filled window create a bright, practical workspace. The Craftsman elements are subtly reflected in the trim details, aligning seamlessly with the home’s overarching design.
Notice the Soft Carpet Transitioning into a Neat Bathroom

This room is a blank canvas with soft carpeting that offers a cozy feel. The adjacent bathroom, with its sleek freestanding tub, suggests luxury. The Craftsman influence is subtly present in the trim details around the windows and doorways, providing a neat, structured aesthetic. Natural light floods the space from the ample windows, connecting the inside to the serene outdoors.
Notice the Chic Hexagonal Tile in This Spa-Like Bathroom

This bathroom features a sleek freestanding tub positioned perfectly beneath a woven pendant light for ambient relaxation. The natural wood vanity adds warmth, contrasting with the modern black fixtures and large mirrors. Hexagonal floor tiles create a geometric elegance, seamlessly tying together the room’s modern Craftsman aesthetic.
Notice the Chic Hexagonal Tiles in This Peaceful Bathroom

This bathroom boasts a harmonious blend of modern and Craftsman elements, highlighted by a sleek freestanding tub under a striking woven pendant light. The hexagonal floor tiles add geometric flair, enhancing the room’s soothing ambiance. A spacious glass shower and natural wood vanity complete the design, combining functionality with effortless style.
Discover the Bright Laundry Room with Matte Black Fixtures

This laundry space features clean white shaker cabinets that provide ample storage, while matte black handles introduce a subtle modern contrast. A sleek stainless steel sink highlights the utility area beneath a large window that invites natural light. The simple design reinforces functionality, making it a practical yet stylish addition to the Craftsman home.
Spot the Classic Five-Panel Doors in This Craftsman Bedroom

This simple room is defined by its classic five-panel closet doors, a nod to timeless Craftsman design. The soft, neutral walls and plush carpeting create a blank canvas, ready to personalize. A large window lets in natural light, making the space feel open and versatile, perfect for various uses.
Explore the Crisp Black Fixtures in This Minimalist Craftsman Bathroom

This bathroom features sleek, matte black fixtures against the pristine white palette, creating a modern Craftsman vibe. The expansive mirror reflects the room’s clean lines and subtle textures, enhancing the sense of space. Notice the geometric floor tiles, adding a touch of visual interest to the understated design.
Admire the Sturdy Wooden Beam Detailing on This Craftsman Patio

This Craftsman patio features robust wooden beams that offer support and visual interest, blending seamlessly with the home’s design. The sliding glass door provides easy access to the interior, while the neutral siding complements the rich wood tones. A simple, spacious concrete patio extends the living area outdoors, creating a practical and appealing space.
Source: The House Designers – Plan 2355






