Discover the perfect blend of classic and contemporary in this 4,952 sq. ft. Craftsman masterpiece. Boasting five bedrooms, four and a half bathrooms, and a sprawling two-story layout, this home is designed to meet your every need. With a grand multi-gabled exterior featuring striking blue siding and stone details, this residence combines functionality with curb appeal, offering a five-car garage and thoughtful landscaping.
Classic Meets Contemporary: Stone Detailing on a Traditional Craftsman Exterior

This home showcases a timeless Craftsman style, known for its detailed stonework, gabled roofs, and a blend of natural materials with significant blue siding for contrast. As you explore the expansive floor plan, you’ll find spaces like a two-story foyer, master suite oasis, and ample porch areas designed for comfort and entertainment, all wrapped in a sophisticated facade that bridges traditional craftsmanship with modern aesthetic touches.
Explore the Two-Story Foyer Centerpiece in This Expansive Floor Plan

This main floor layout centers around a majestic two-story foyer, enhancing the open feel of the home. The master suite offers spaciousness and privacy with dual walk-in closets and an elegant bath. Functional areas include a large family room, a covered porch ideal for entertaining, and ample garage space for five cars.
Source: Architectural Designs – Plan 25785GE
Upper-Level Retreat with Game Room and Covered Porches

The second floor features a versatile game room that connects to three bedrooms, each providing privacy with its own bathroom. Covered porches offer additional outdoor space, perfect for enjoying views or relaxing in a sheltered setting. The layout includes thoughtful details like walk-in closets and a study, enhancing both functionality and comfort.
Source: Architectural Designs – Plan 25785GE
Stunning Craftsman Home with Striking Blue Facade
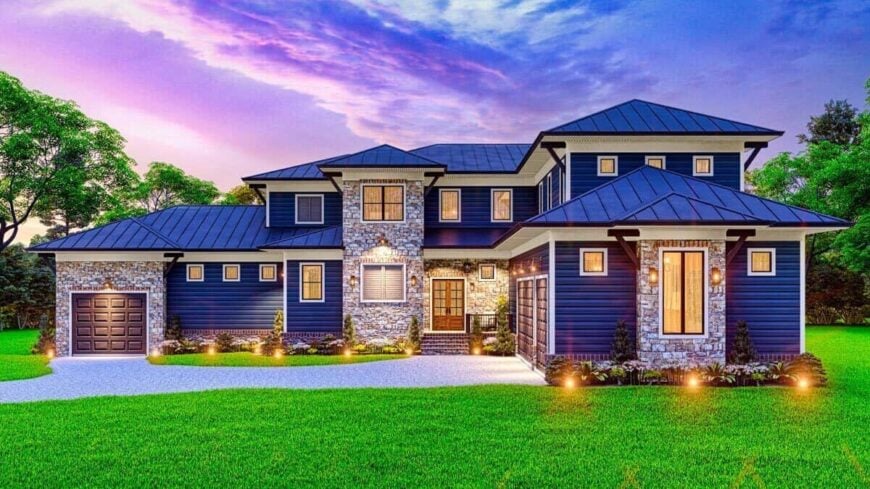
This Craftsman home captivates with its deep blue siding and elegant stonework, creating a dramatic contrast that draws the eye. The multi-gabled roof adds a sense of grandeur, while large windows framed in white provide symmetry and balance. Enhanced by thoughtful lighting and lush green landscaping, this facade seamlessly combines traditional craftsmanship with modern elegance.
This Craftsman Front Entry Features Stonework and Sidelights
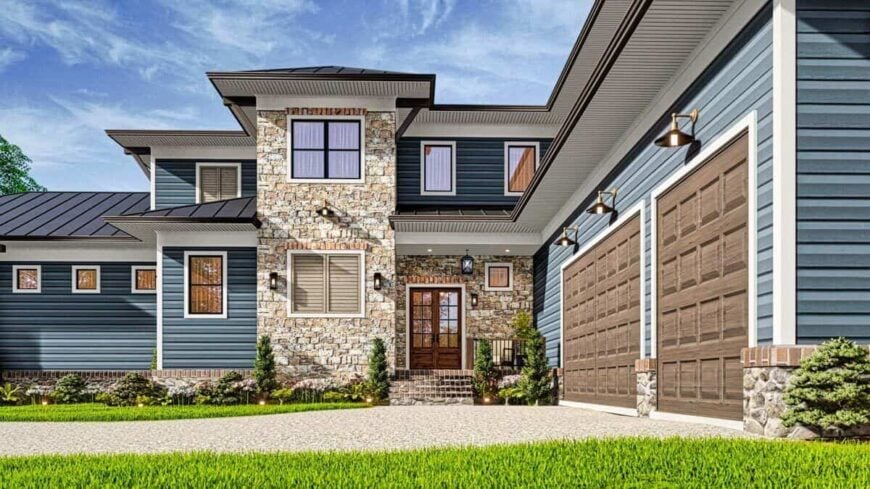
This entrance showcases a perfect blend of stone and blue siding, creating a balanced Craftsman aesthetic. The wooden front door is enhanced by elegant sidelights, inviting natural light to flood the entryway. The bold garage features complementary stone accents, tying the entire facade together with both style and strength.
Check Out This Two-Story Mountain Home with Prominent Garage and Sturdy White Columns
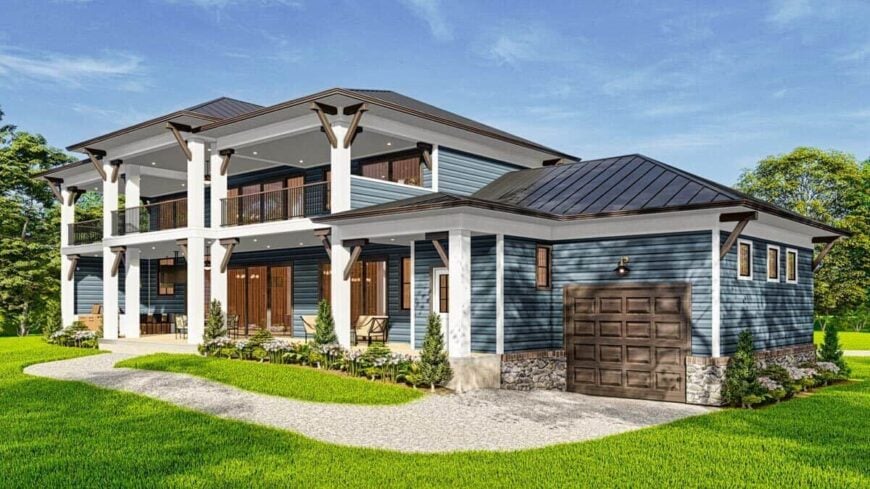
The attached garage features a single entry door and is designed to complement the home’s exterior. White columns line the front porch and upper balcony, adding vertical emphasis and support. A dark metal roof extends across the structure, providing a consistent design element throughout the exterior.
Take In the Double Double Porch and Blue Exterior
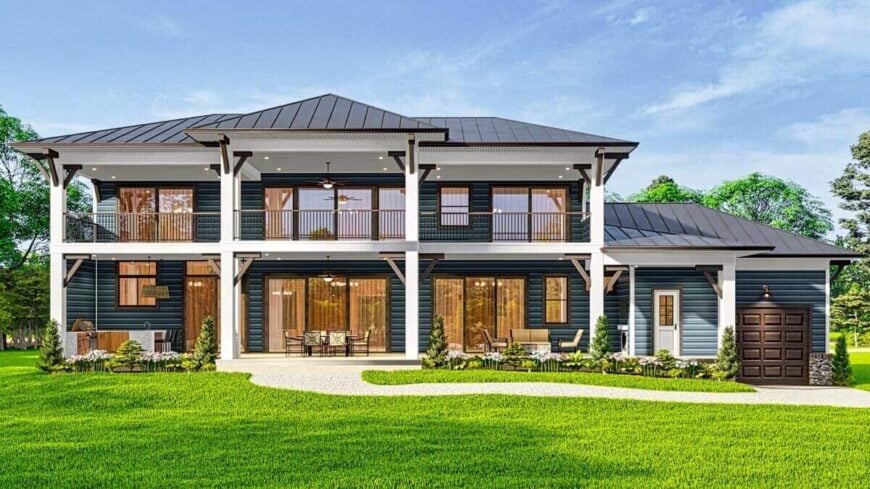
This home features a double porch that spans the entire width of the front facade, providing ample outdoor space on both levels. The exterior is highlighted by blue siding, contrasting with white trim and columns. The front driveway leads directly to the entry, framed by neat landscaping and patches of green lawn.
Built-In Shelving Elevates This Living Room
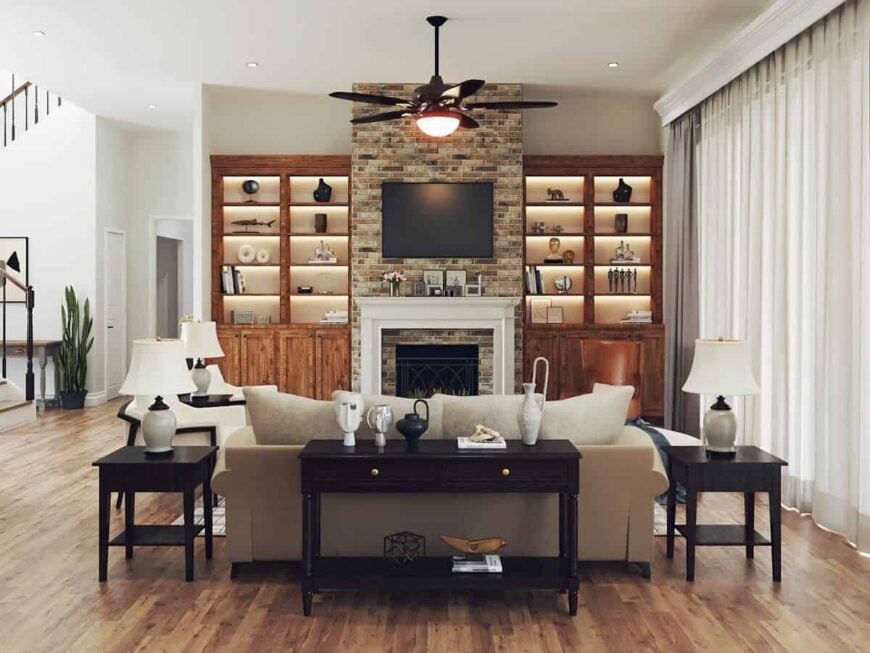
This inviting Craftsman living room features a stunning brick fireplace flanked by warm wooden built-in shelves, perfect for showcasing art and books. The elegant arrangement is complemented by neutral furnishings and soft lighting that enhance the cozy atmosphere. Expansive windows with sheer curtains allow natural light to gracefully fill the space, creating a serene ambiance.
Wow, Look at That Craftsman Mountain Home Kitchen with a Beamed Ceiling and Wood Details
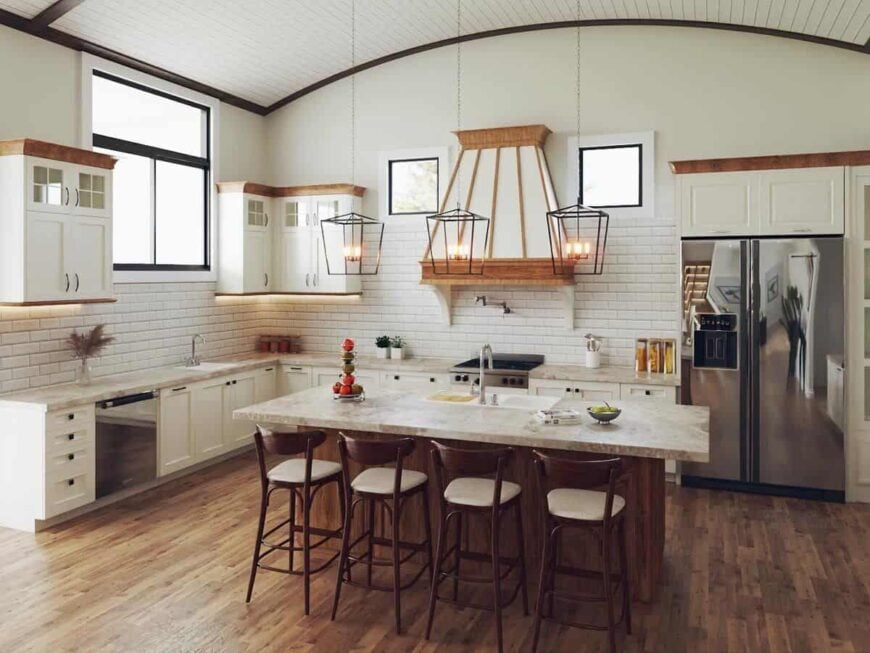
This kitchen features a curved beamed ceiling that adds architectural interest to the space. White subway tile lines the walls, complementing the off-white cabinets with wooden trim accents. The hardwood flooring extends throughout, creating a warm foundation beneath the central island and seating area.
Notice the Craftsman Mountain Home Kitchen with a Wooden Island and Rustic Details
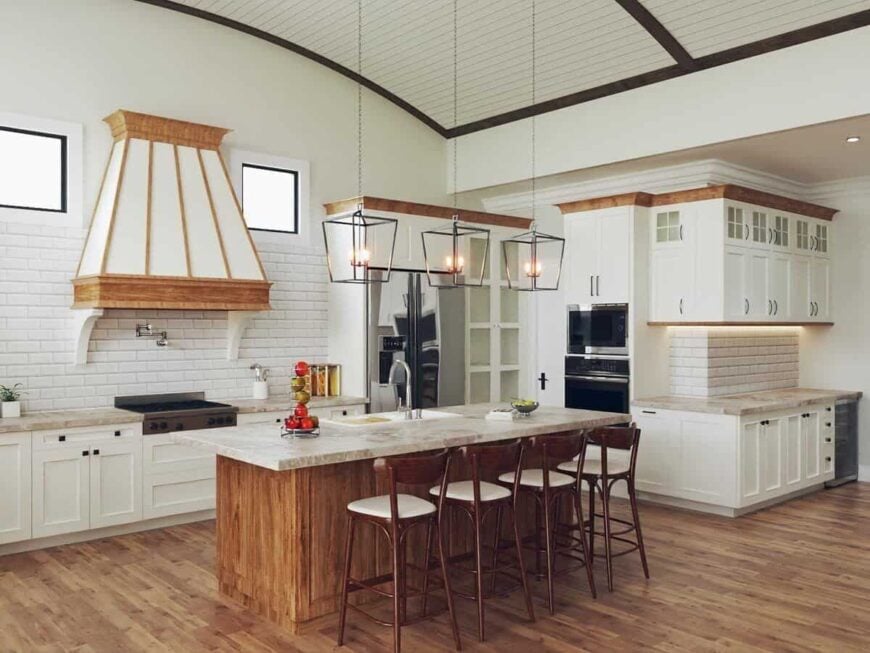
The kitchen centers around a large wooden island paired with four bar-height chairs, creating a functional gathering space. Rustic elements, like the wood trim on the range hood and cabinet tops, emphasize the Craftsman aesthetic. Stainless steel appliances, including double ovens and a refrigerator, align seamlessly with the overall design.
The Ambiance of This Bedroom is Enhanced by Pendant Lighting
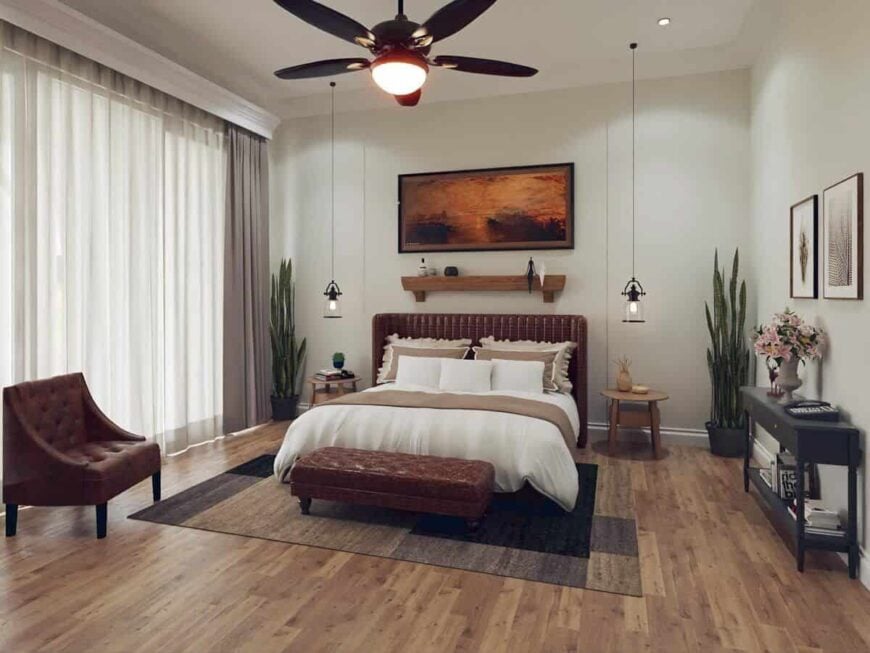
This bedroom exudes warmth with its earthy tones and textured elements, creating a serene retreat. The centerpiece is a cozy bed flanked by modern pendant lights, perfect for nighttime reading. Natural light filters through sheer curtains, enhancing the peaceful ambiance and highlighting the room’s stylish simplicity.
Explore the Open Living Space with its Gorgeous Fireplace Centerpiece
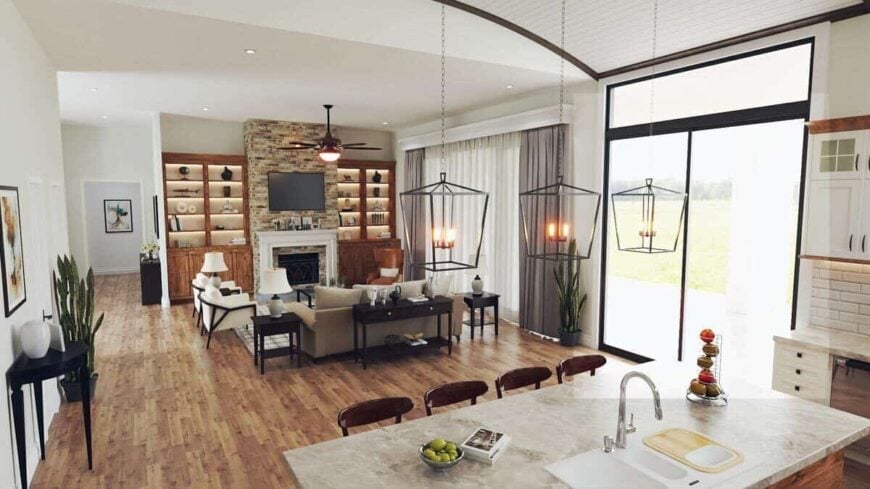
This inviting living area boasts a striking brick fireplace that anchors the room, flanked by elegant built-in shelving for books and art. The open floor plan allows for seamless movement from the kitchen to the sitting area, enhanced by huge windows letting in natural light. Modern pendant lights and wooden flooring add warmth and style to this spacious, functional space.
Check Out the Curved Ceiling in This Spacious Open-Plan Living Area
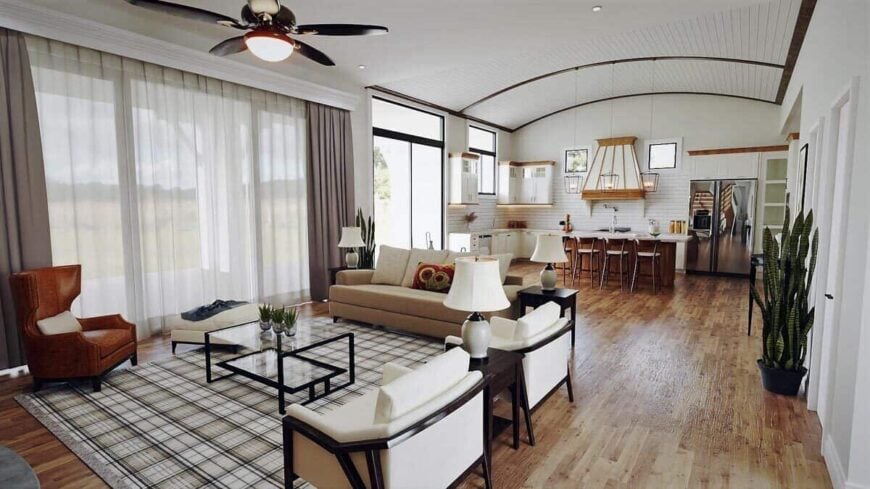
This living space seamlessly combines a cozy sitting area with an inviting kitchen, all under a uniquely curved ceiling that adds architectural interest. Large windows with sheer drapes flood the room with natural light, highlighting the sleek wooden flooring. The kitchen features a generous island with pendant lighting, blending functionality with modern design.
Source: Architectural Designs – Plan 25785GE






