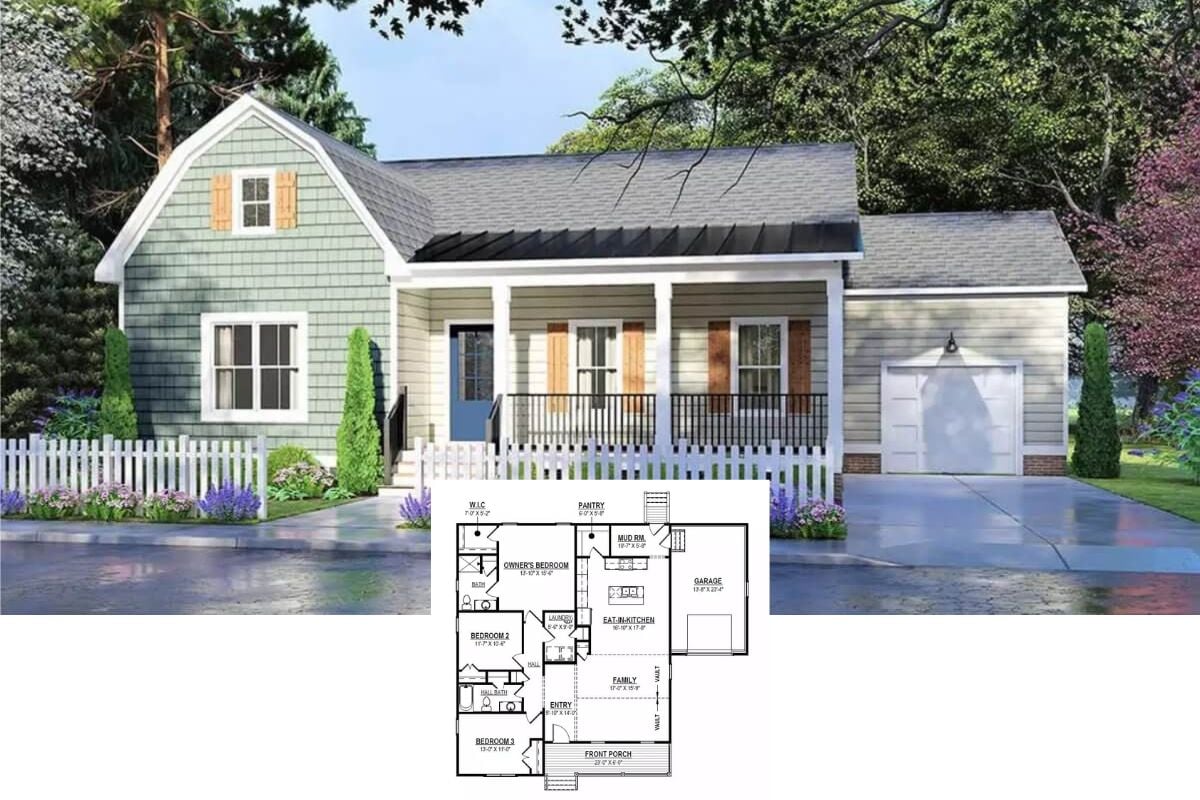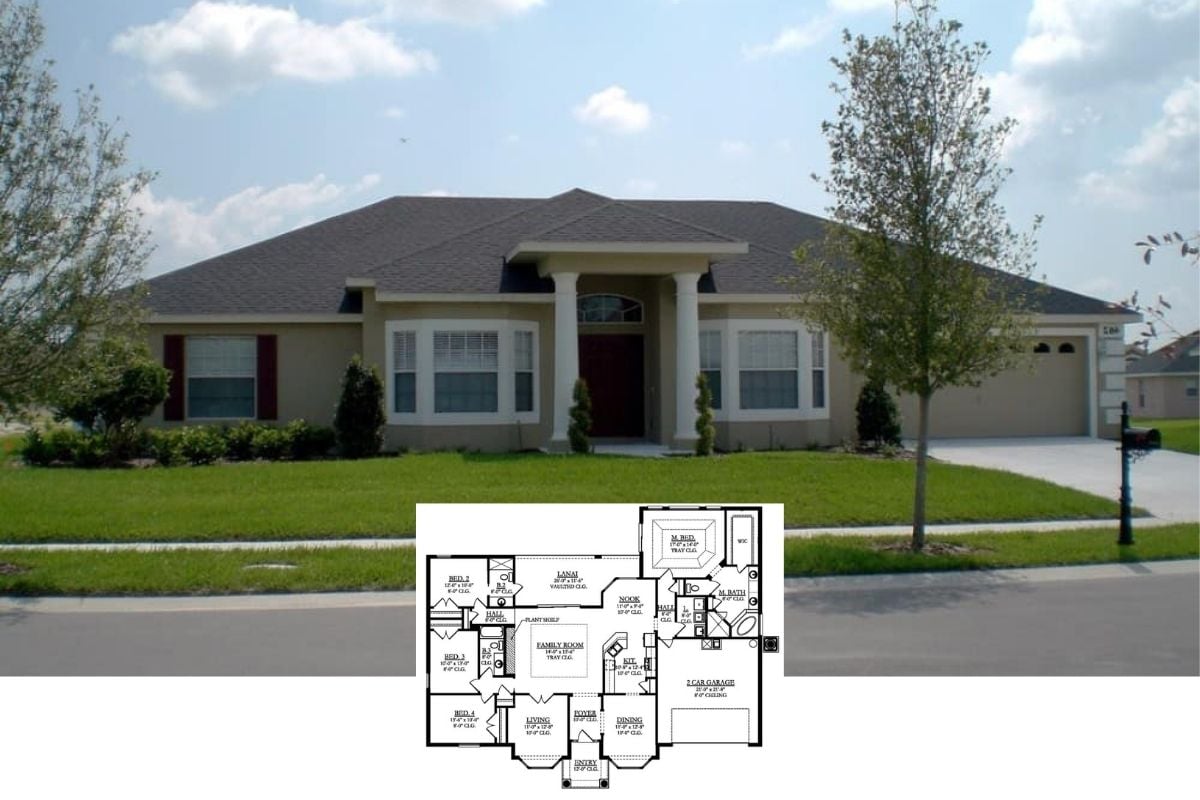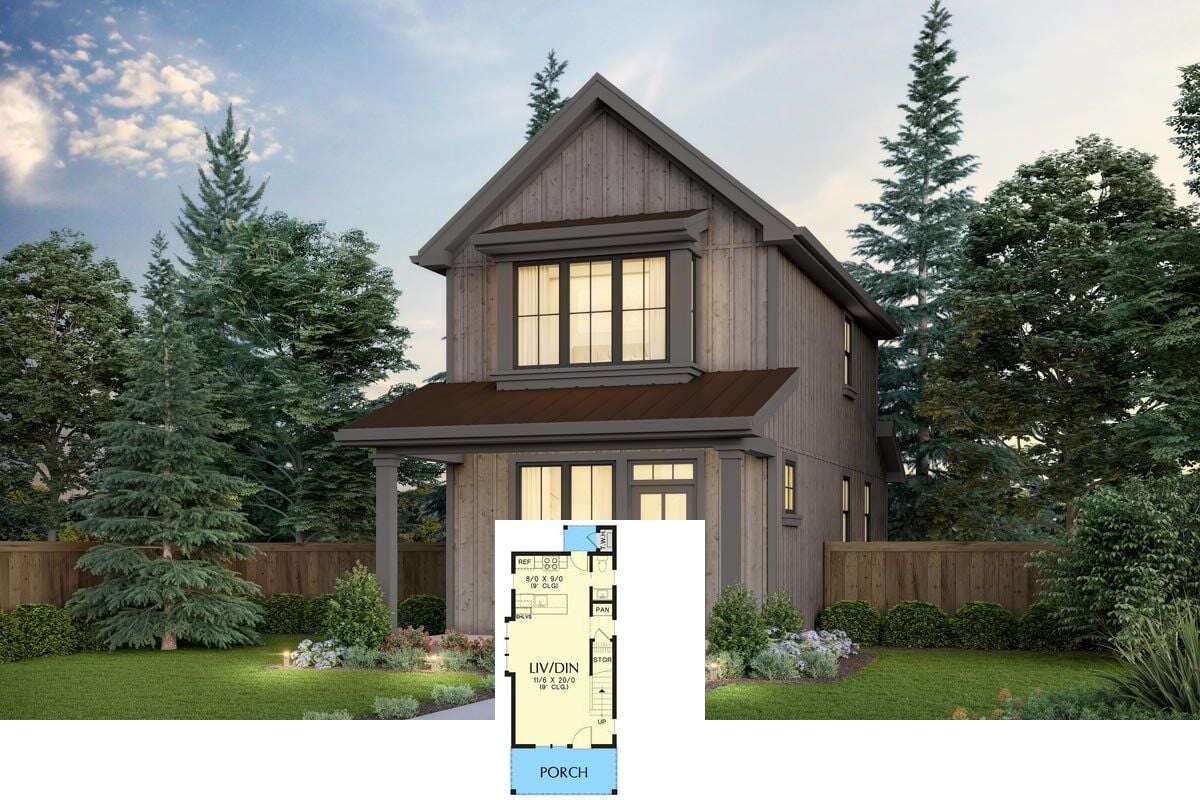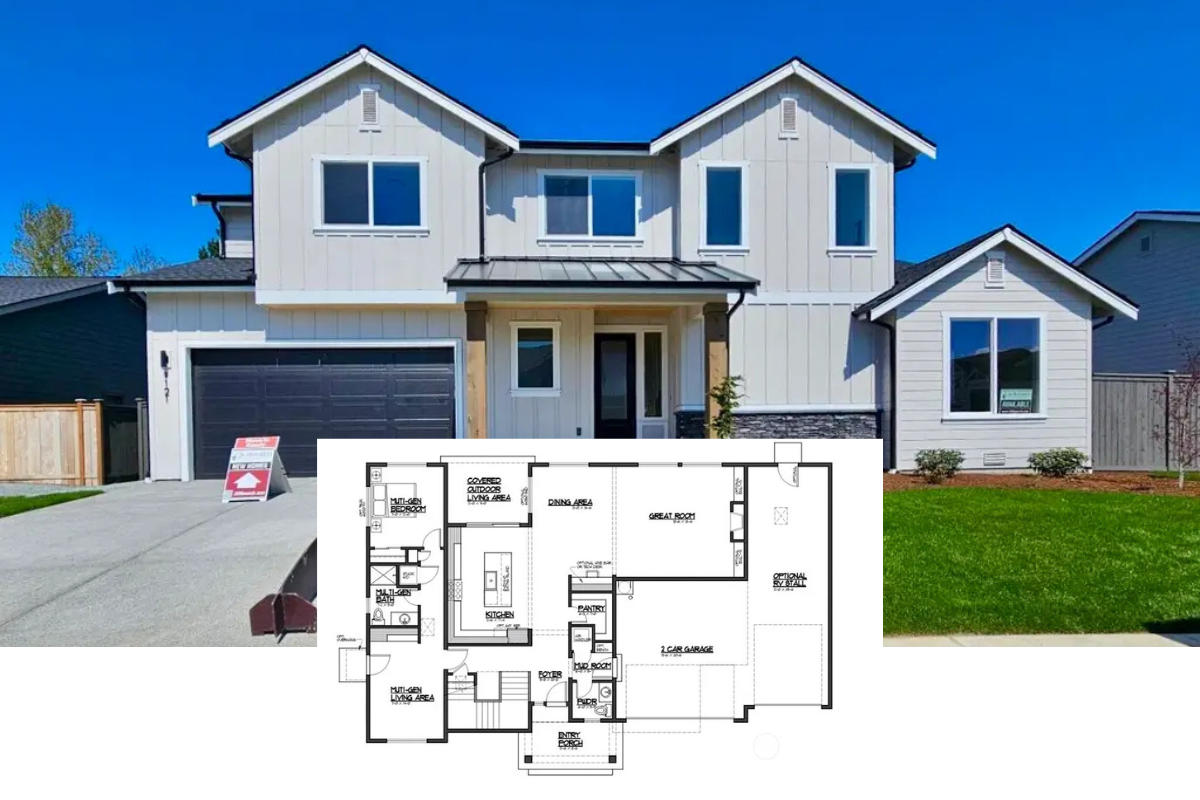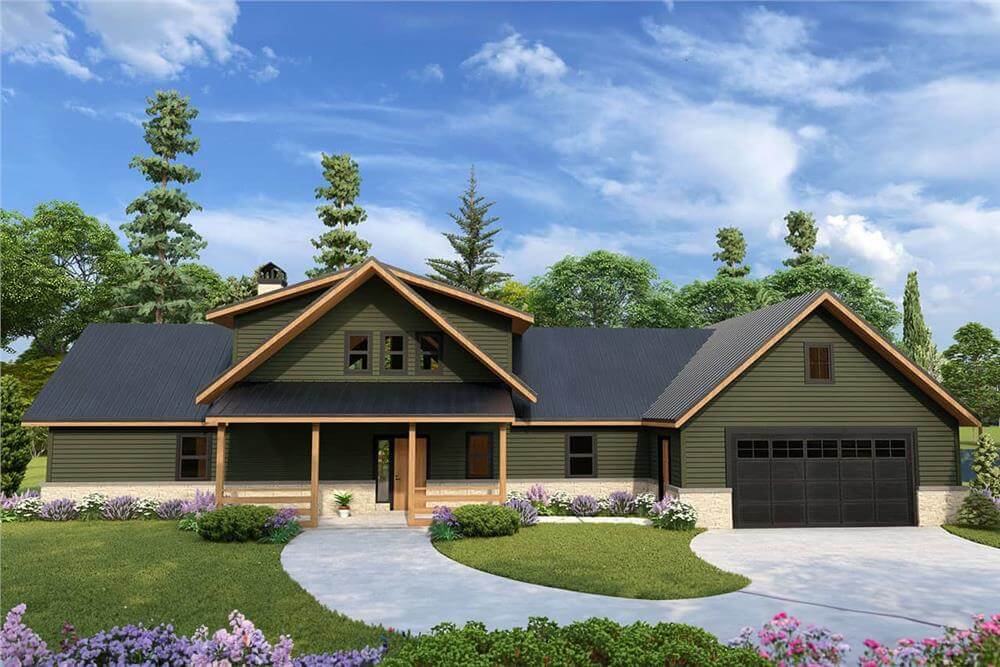
Specifications
- Sq. Ft.: 1,992
- Bedrooms: 3
- Bathrooms: 2.5
- Stories: 2
- Garage: 2
Main Level Floor Plan
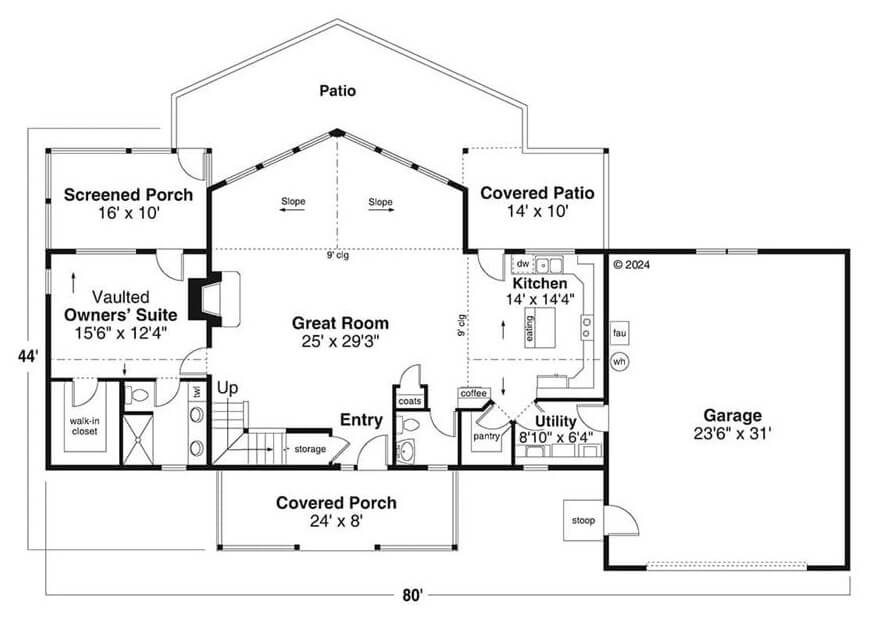
Second Level Floor Plan
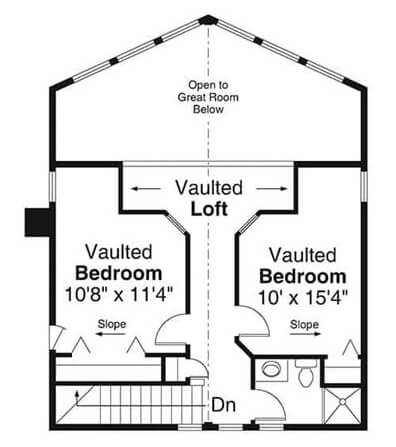
Great Room

Dining Room
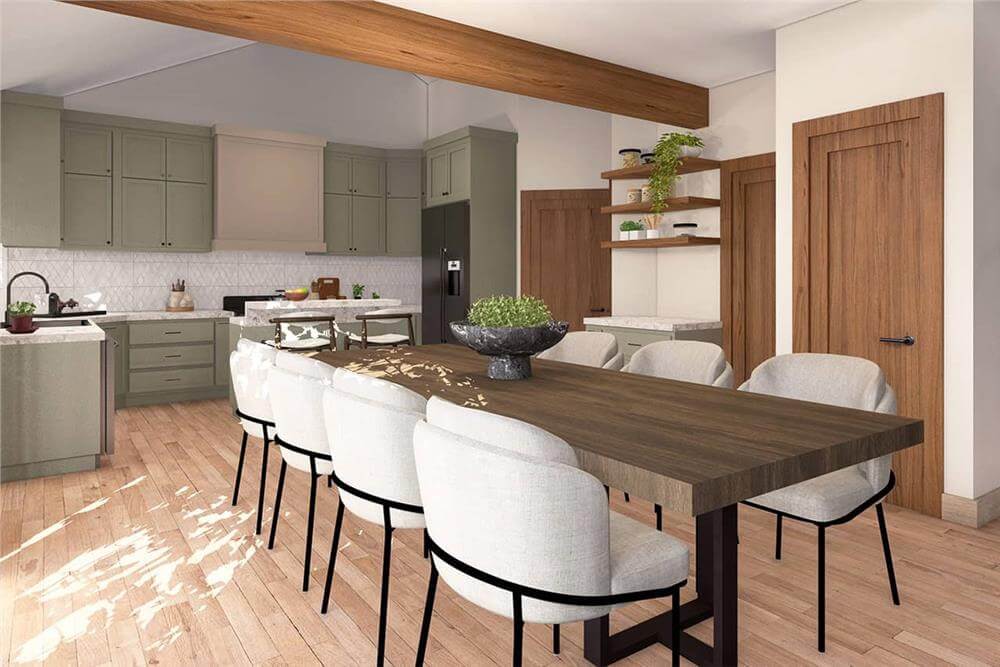
Kitchen
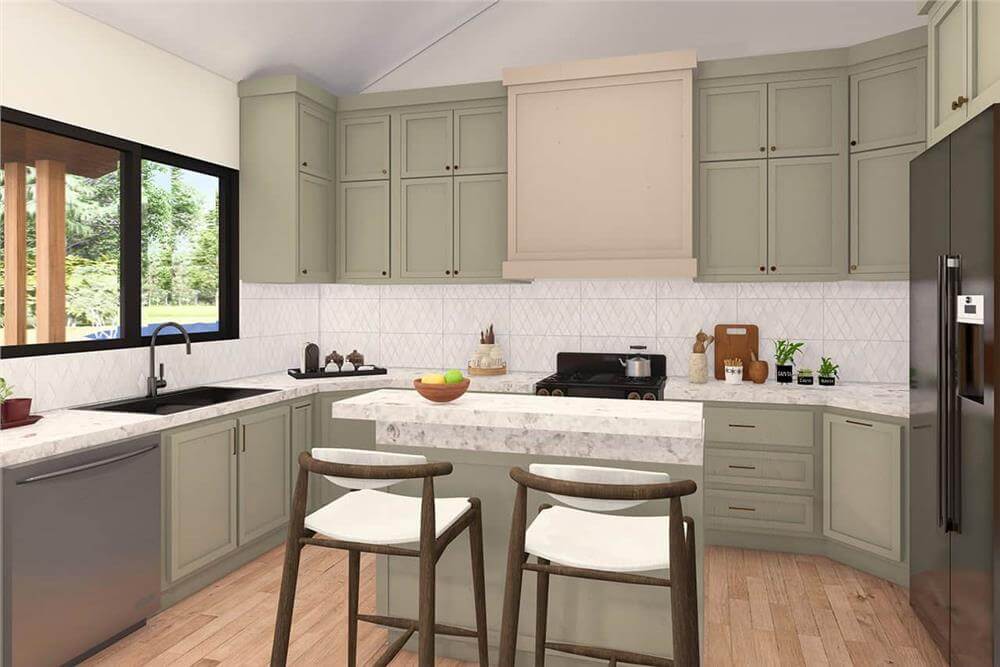
Primary Bedroom
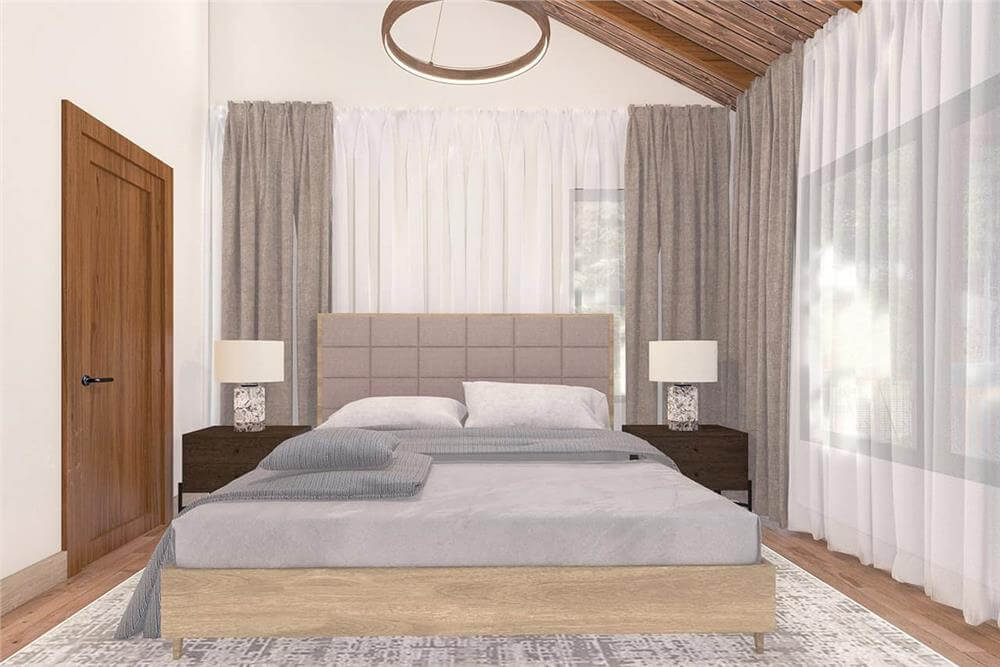
Left-Rear View
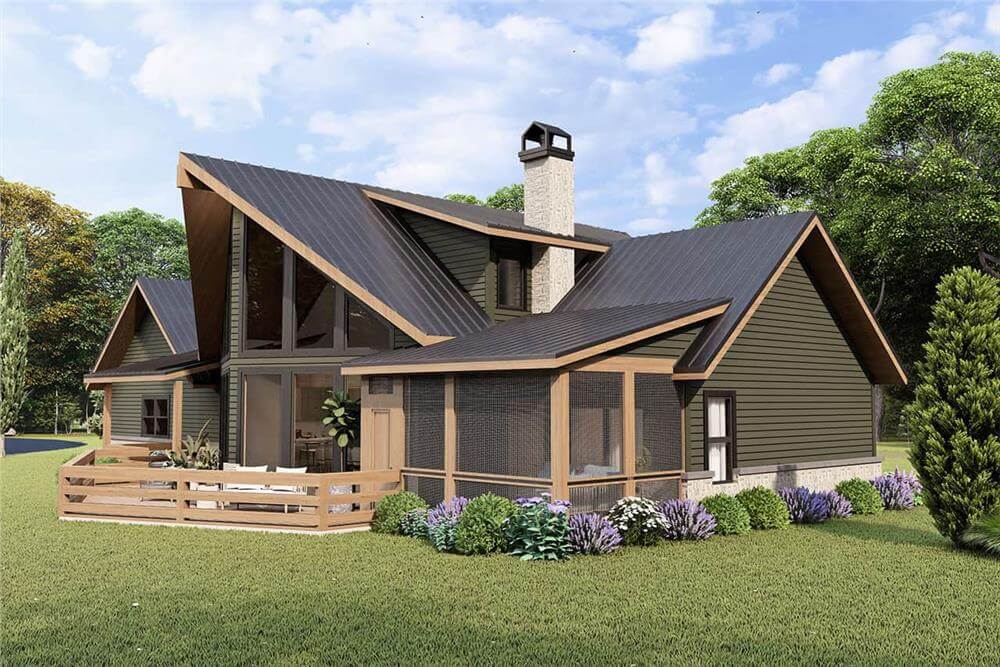
Rear View
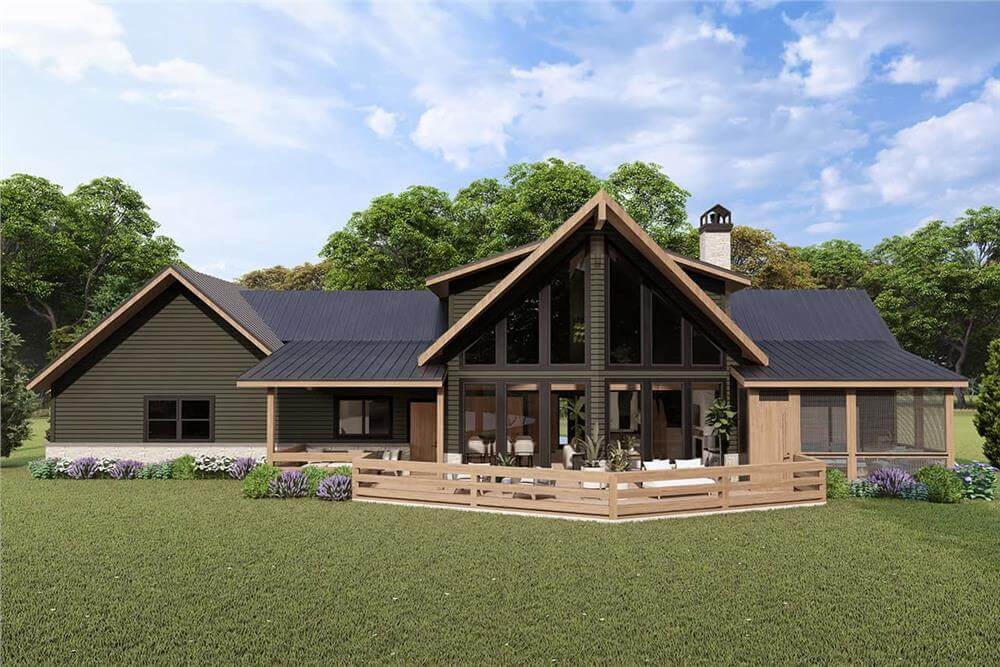
Details
This Craftsman-style home boasts a timeless exterior with its horizontal siding in a rich, earthy green tone, complemented by warm wood trims. It includes a double front-loading garage and a welcoming front porch highlighted by timber pillars that adds to the home’s cozy, yet refined, charm.
The great room, kitchen, and dining area flow seamlessly in an open layout. A wall of windows bathes the living space with natural light while a door off the kitchen opens to a covered patio, perfect for outdoor dining or relaxation. The kitchen includes a corner pantry and a prep island with a snack bar for casual meals.
The primary suite occupies the left side of the home. It comes with a private screened porch, a walk-in closet, and a 4-fixture bath.
Upstairs, two more bedrooms can be found along with a shared bathroom and a vaulted loft that overlooks the great room below.
Pin It!
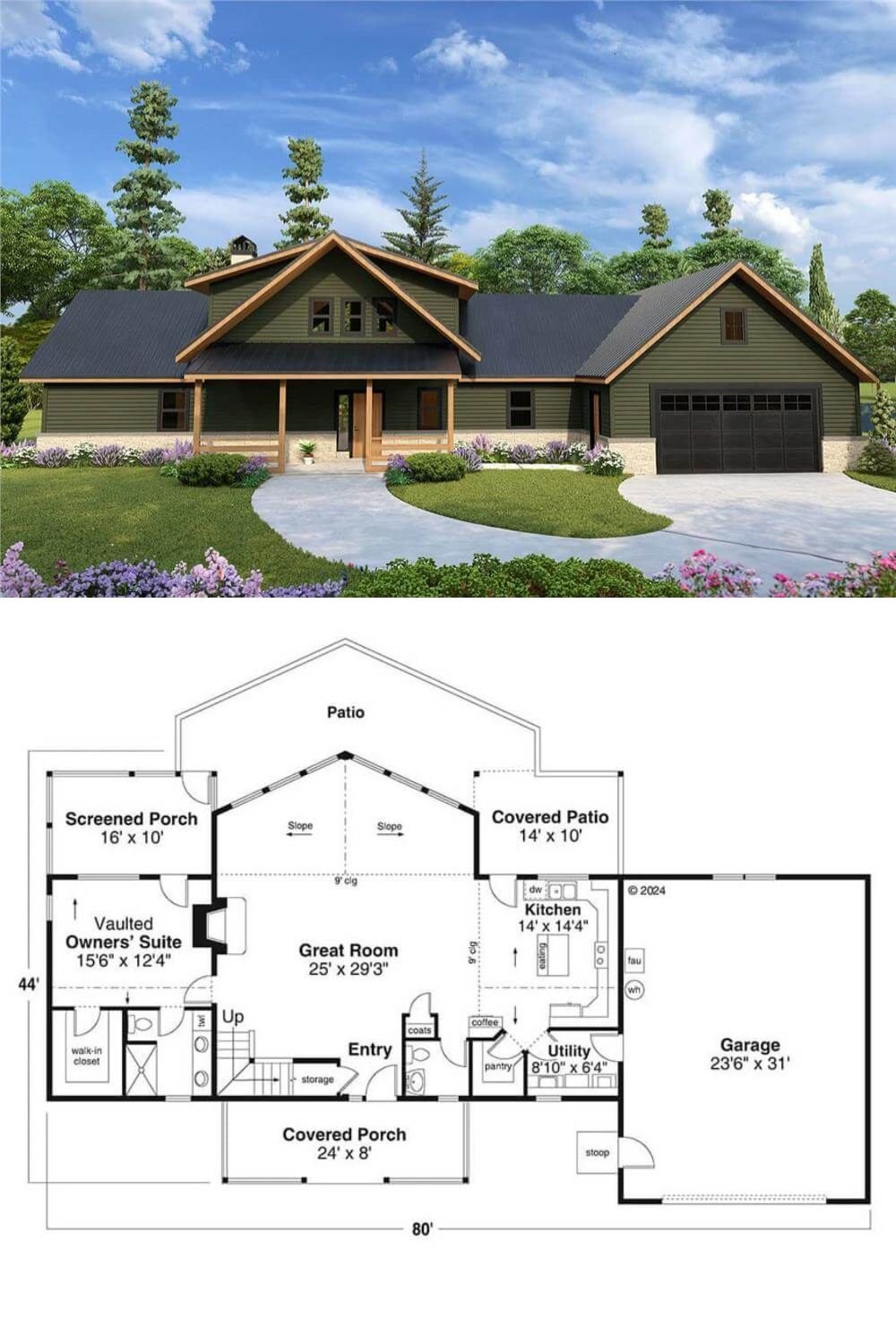
The Plan Collection Plan 108-2114


