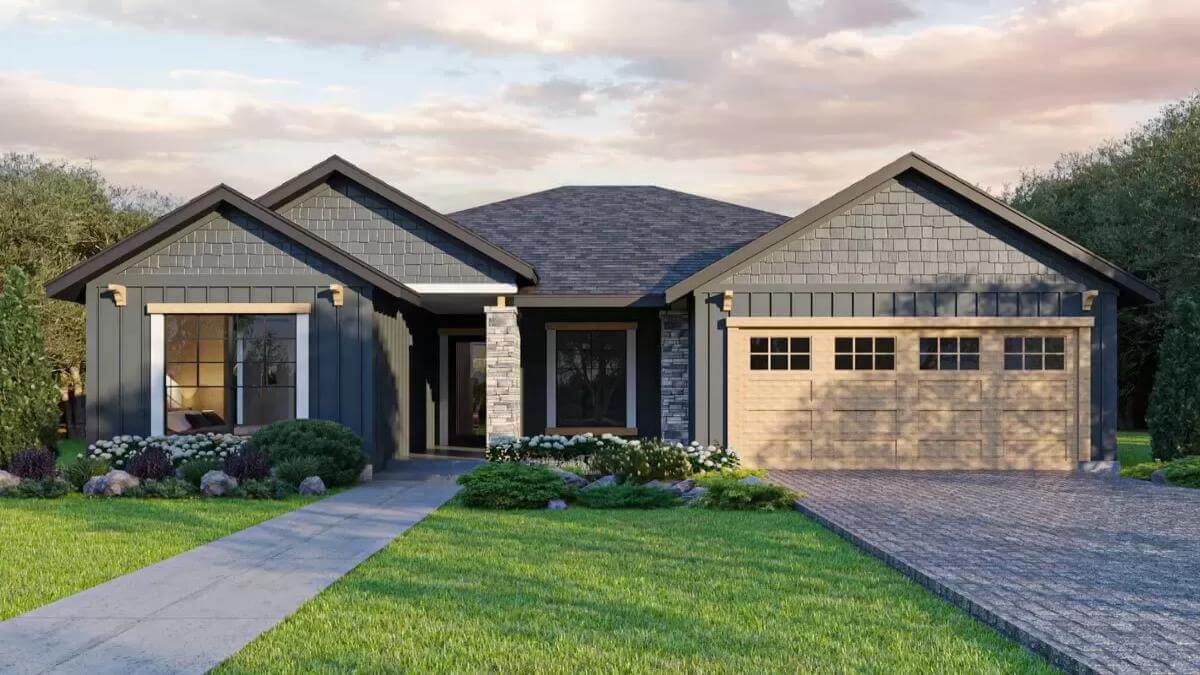
Specifications
- Sq. Ft.: 2,434
- Bedrooms: 3
- Bathrooms: 2.5
- Stories: 1
- Garage: 2
The Floor Plan
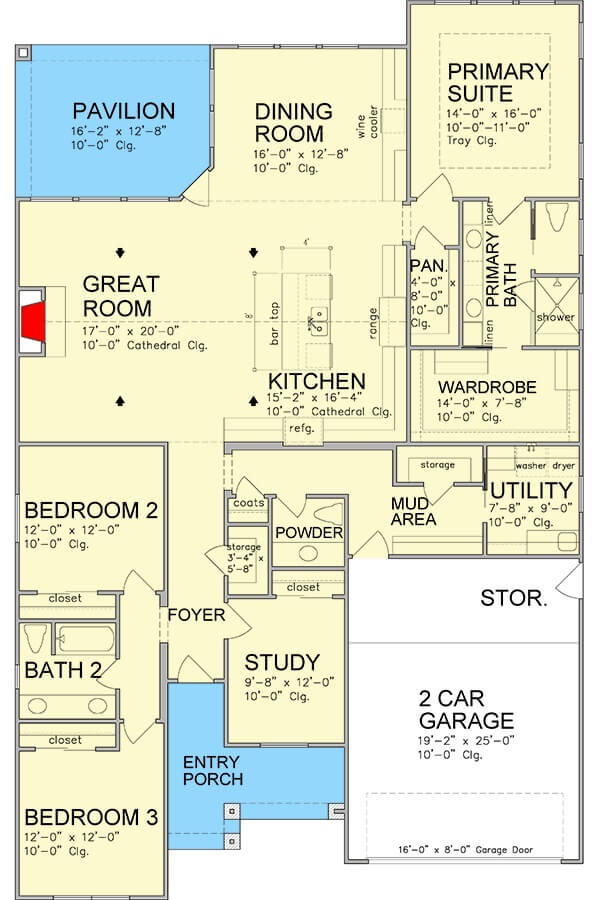
Photos
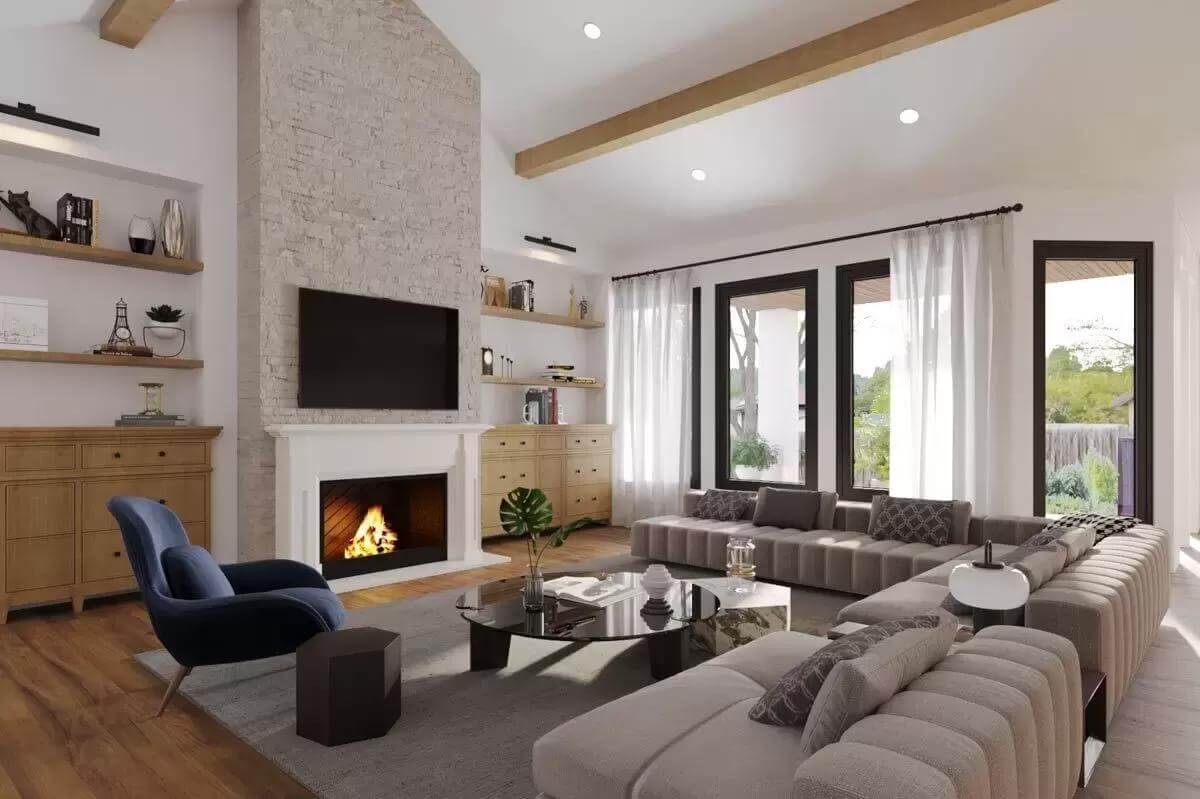
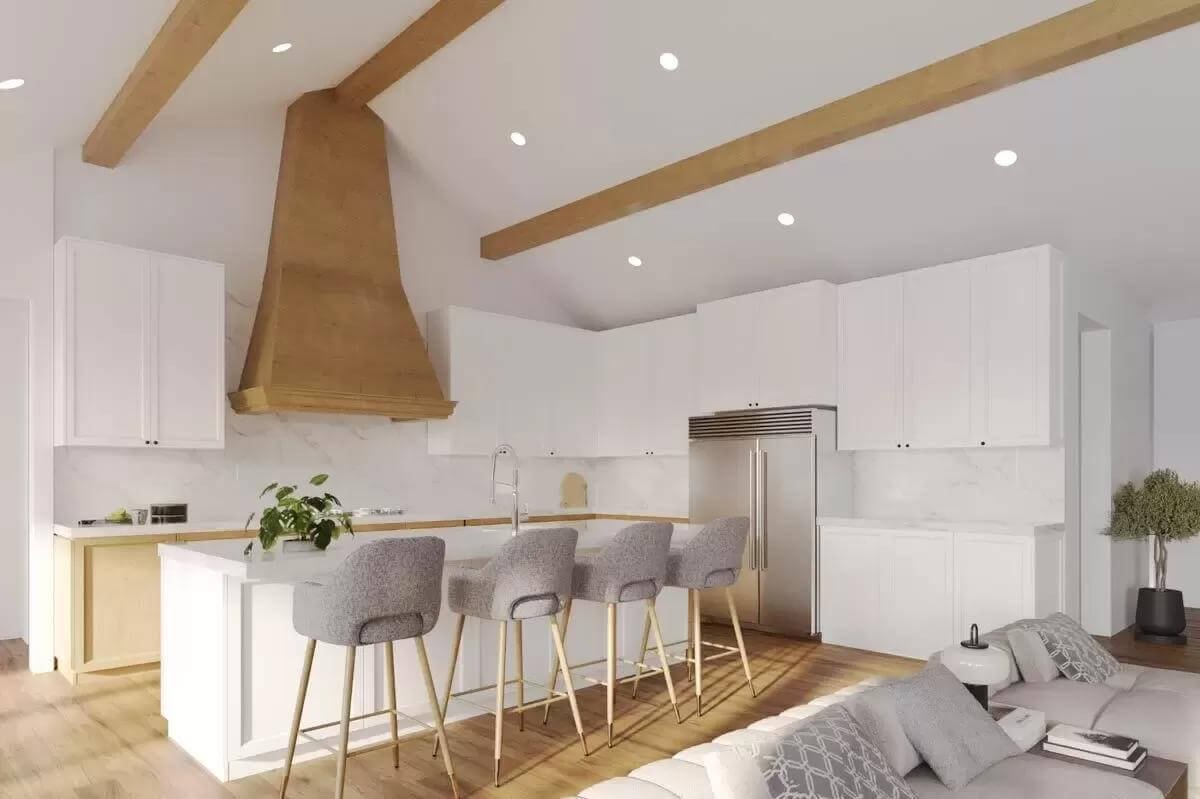
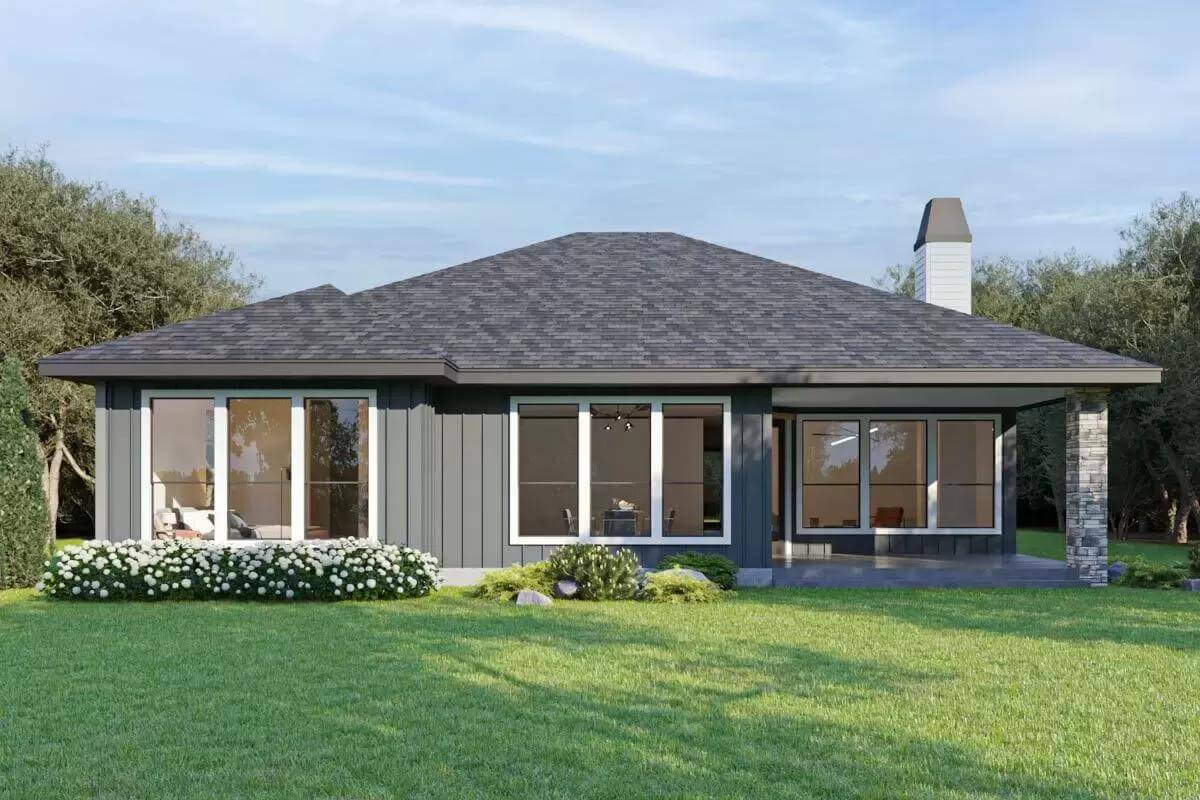
Details
A beautiful blend of board and batten siding, cedar shakes, stone, and natural wood gives this 3-bedroom craftsman ranch an impeccable curb appeal. It includes a 2-car front-facing garage with dedicated storage and mudroom access.
Upon entry, a foyer with a storage closet greets you. It nestles between the study and a small hallway that leads to two secondary bedrooms sharing a centrally located hall bath.
The great room, kitchen, and dining room are open to each other at the back of the home. A fireplace sets a nice focal point while a cathedral ceiling enhances the light and airy feel. A rear pavilion off the living space provides great outdoor entertainment.
The primary suite is tucked on the home’s rear for privacy. It has a tray ceiling and a 4-fixture bath with a walk-in closet.
Pin It!
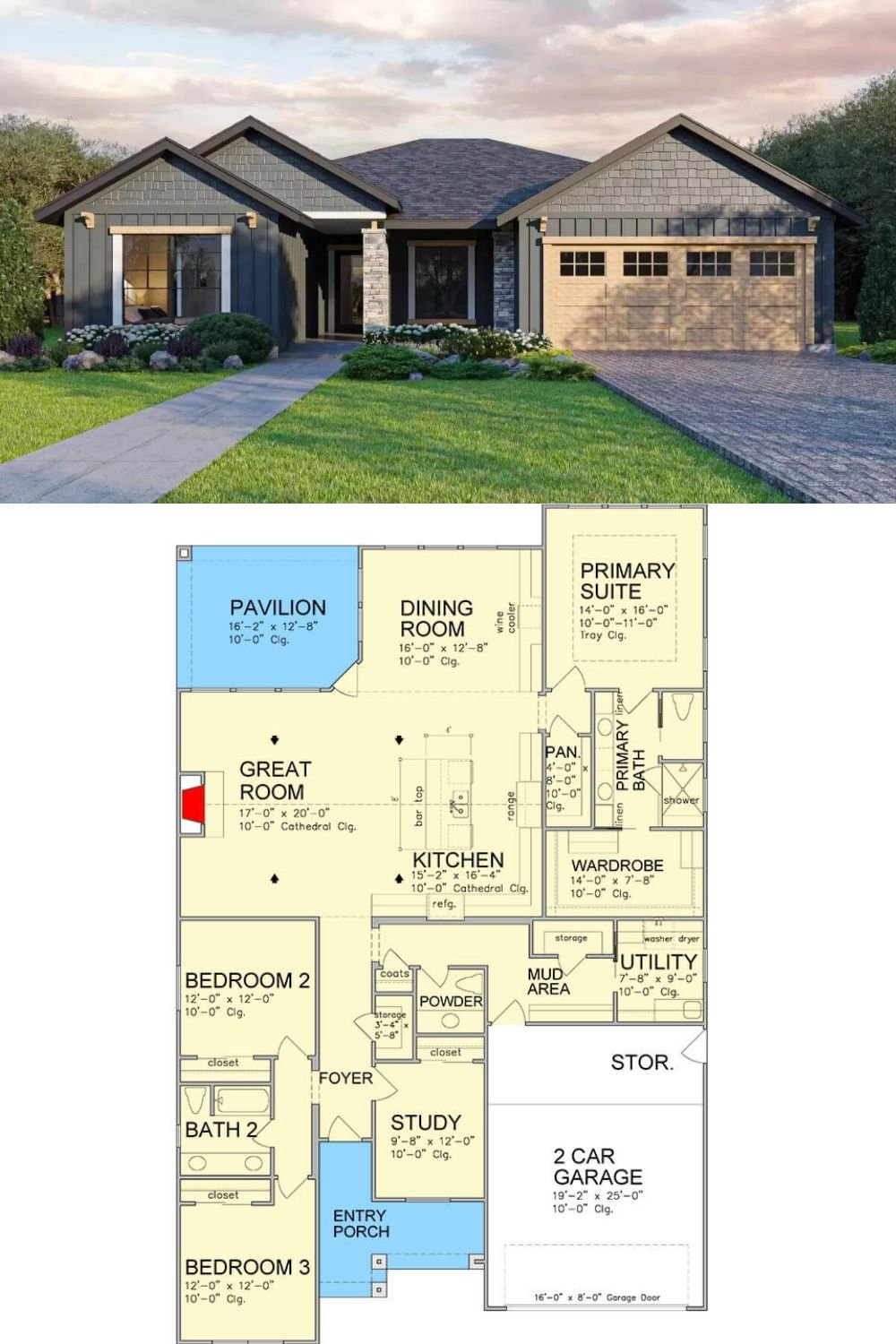
Architectural Designs Plan 780005KYD






