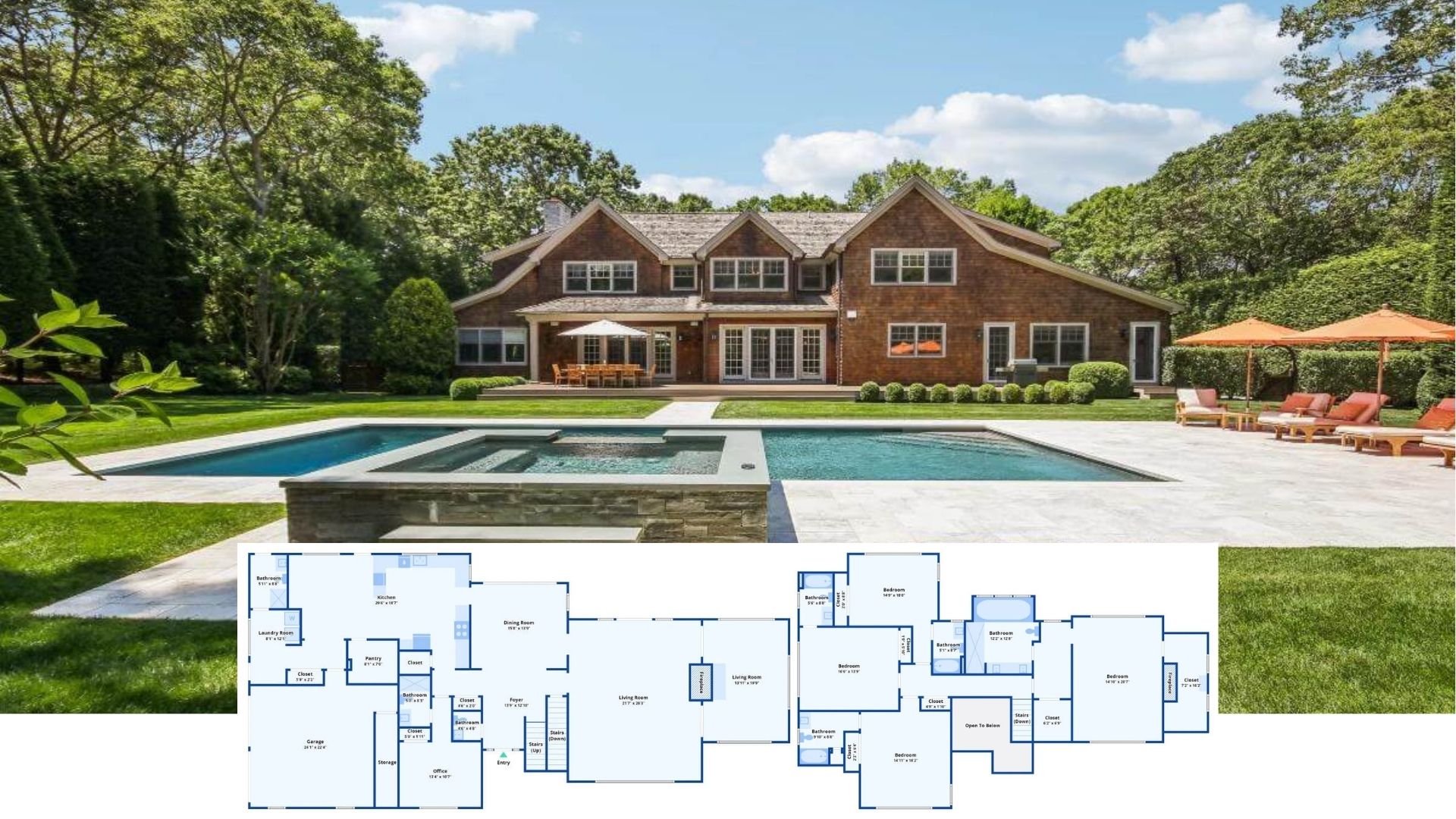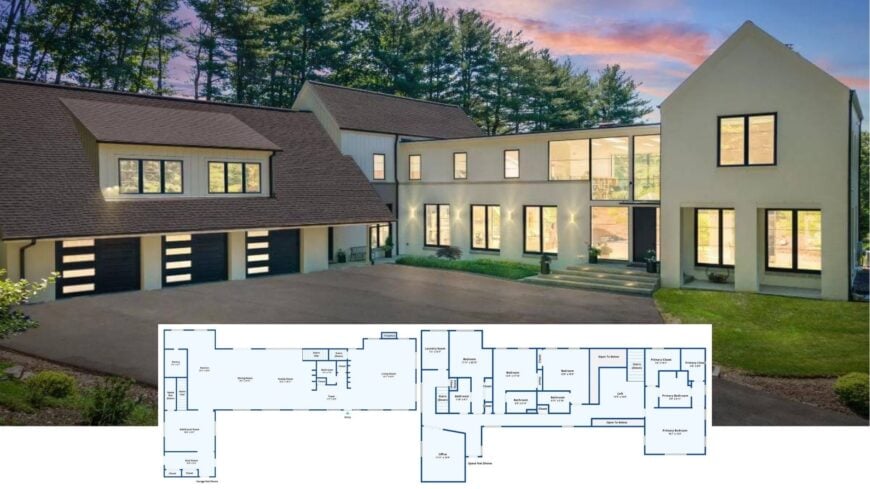
Expanses of glass and crisp, intersecting rooflines set the stage for this 5,824-square-foot contemporary retreat on a 3.44-acre property.
Built in 2018, this home features four spacious bedrooms and six baths spread across three light-washed levels, including an open-plan great room, a sky-lit loft library, and a game-ready lower level.
Every day living revolves around the main floor’s seamless kitchen-dining-family hub, while a grand piano, built-ins, and floor-to-ceiling views elevate the experience. Sliding doors push the party outdoors to a generous patio, proving the layout is as social as it is stylish.
Contemporary Design with Striking Geometric Shapes
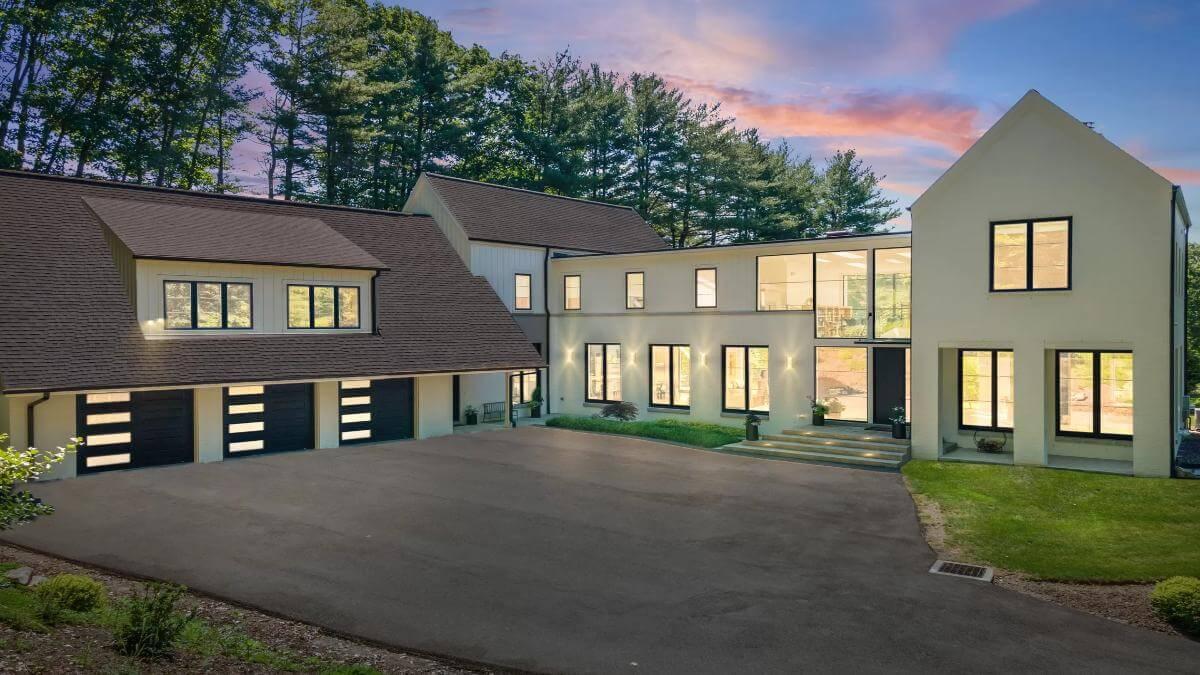
Clean lines, asymmetrical masses, and large panes of glass place this house squarely in the contemporary camp, with a few nods to mid-century innovative inside. The result is a bright, sculptural dwelling that balances form and function before welcoming us deeper into its thoughtfully layered spaces.
Expansive Main Floor with Open-Plan Living Areas

This floor plan highlights a seamless flow between the kitchen, dining, and family rooms, perfect for gatherings. The living room, complete with a fireplace, offers a pleasant retreat, while the additional room and mudroom add functional spaces.
Ample closets and a convenient downstairs bathroom cater to practical needs, all anchored around a central foyer.
Upstairs Retreat with Spacious Loft and Private Bedrooms
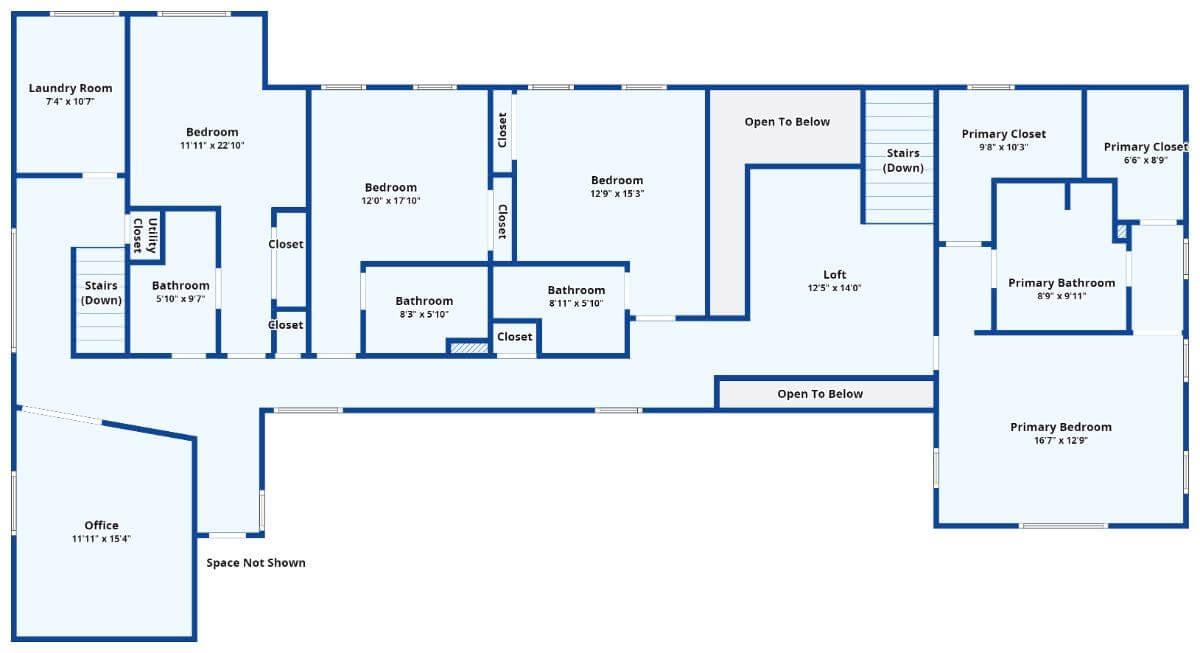
This upper-level floor plan reveals a thoughtful layout including a generous loft area that serves as a versatile gathering spot or intimate retreat.
Three bedrooms, each with easy access to bathrooms, ensure privacy and convenience for family or guests. The primary bedroom boasts dual closets and a well-appointed en-suite bathroom, providing a peaceful escape from daily life.
Entertain or Exercise: A Versatile Lower Level
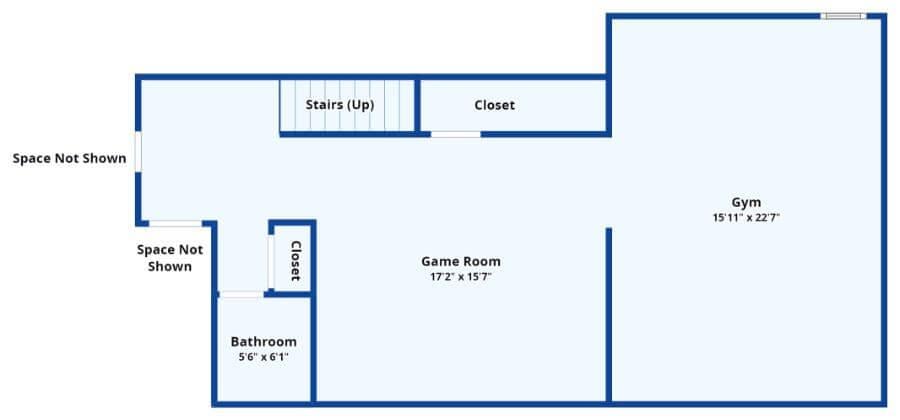
This floor plan presents a dynamic lower level featuring a spacious game room and a dedicated gym area. Ample closet space ensures easy storage of equipment and games, making the area both functional and fun.
A conveniently located bathroom ties the space together, providing practicality alongside its entertainment and fitness potential.
Listing agent: Colleen Steigerwalt @ Howard Hanna Real Estate Services – Zillow
Ingenious Built-In Shelving Enhances This Welcoming Foyer
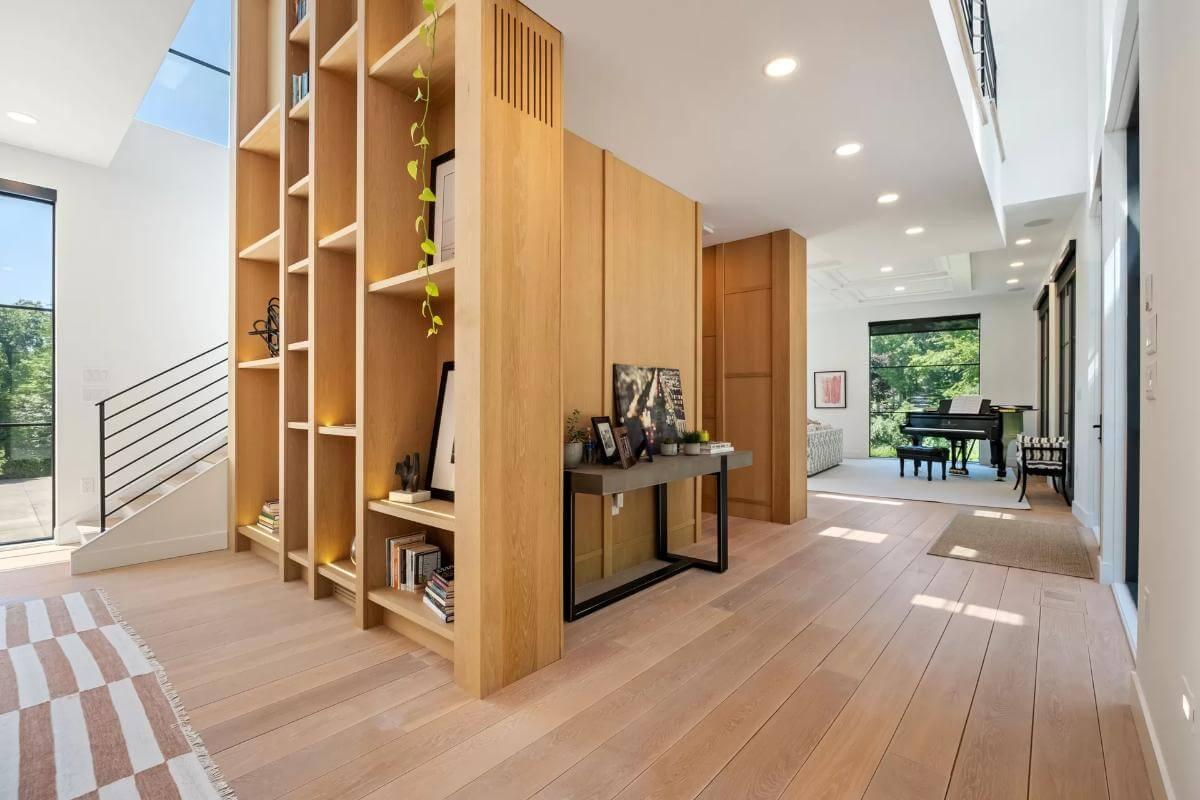
A wall of built-in shelving in warm wood adds both functionality and style to the home’s entryway. The open design, with strategically placed lighting, beautifully displays books and decor, setting a sophisticated tone.
As sunlight pours in from expansive windows, the space feels connected to nature, leading seamlessly into a room featuring a grand piano.
Spacious Living Room with Grand Piano and Striking Fireplace
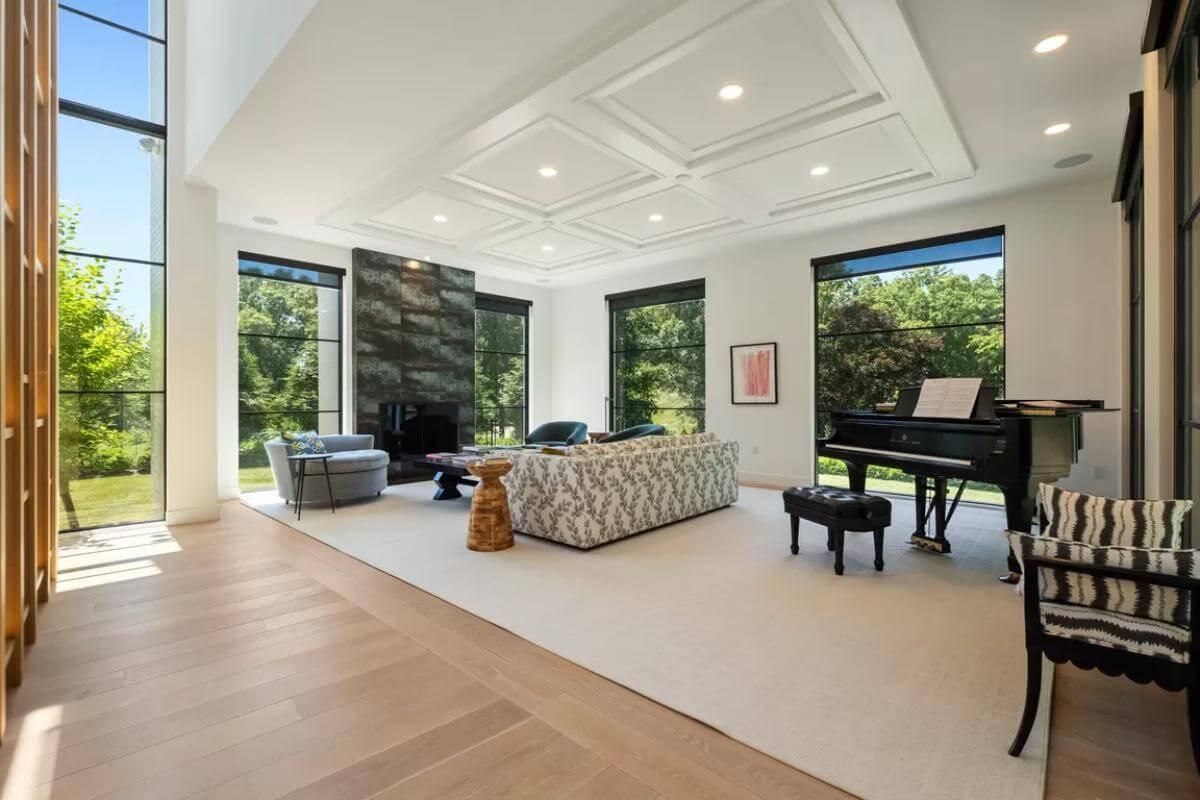
This classy living room is anchored by a commanding fireplace, surrounded by expansive windows that offer stunning views of the lush outdoors.
The room’s spacious layout includes a grand piano, inviting musical evenings or quiet reflections. Light wood flooring and a coffered ceiling add sophistication, creating an inviting space for both relaxation and entertainment.
Mid-Century Innovative Living Area with Floor-to-Ceiling Views
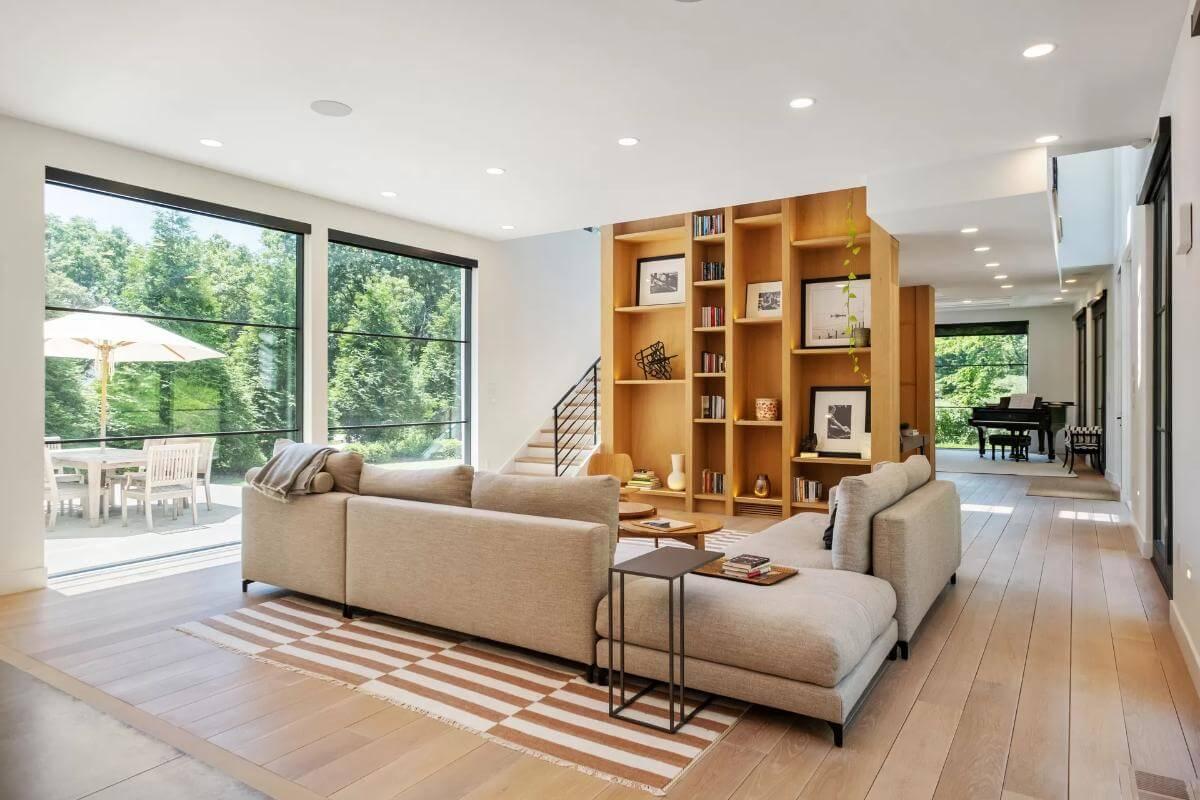
This living space brings nature in with its expansive floor-to-ceiling windows, offering panoramic views that flood the room with light.
A chic L-shaped sofa and geometric rug establish a mid-century minimalist vibe, while the wooden shelving unit adds warmth and functionality. Beyond, the open plan flows seamlessly into a music area featuring a grand piano, creating an inviting atmosphere for both relaxation and creative pursuits.
Open-Concept Living Room with Wall-to-Wall Windows Leading to Outdoor Dining
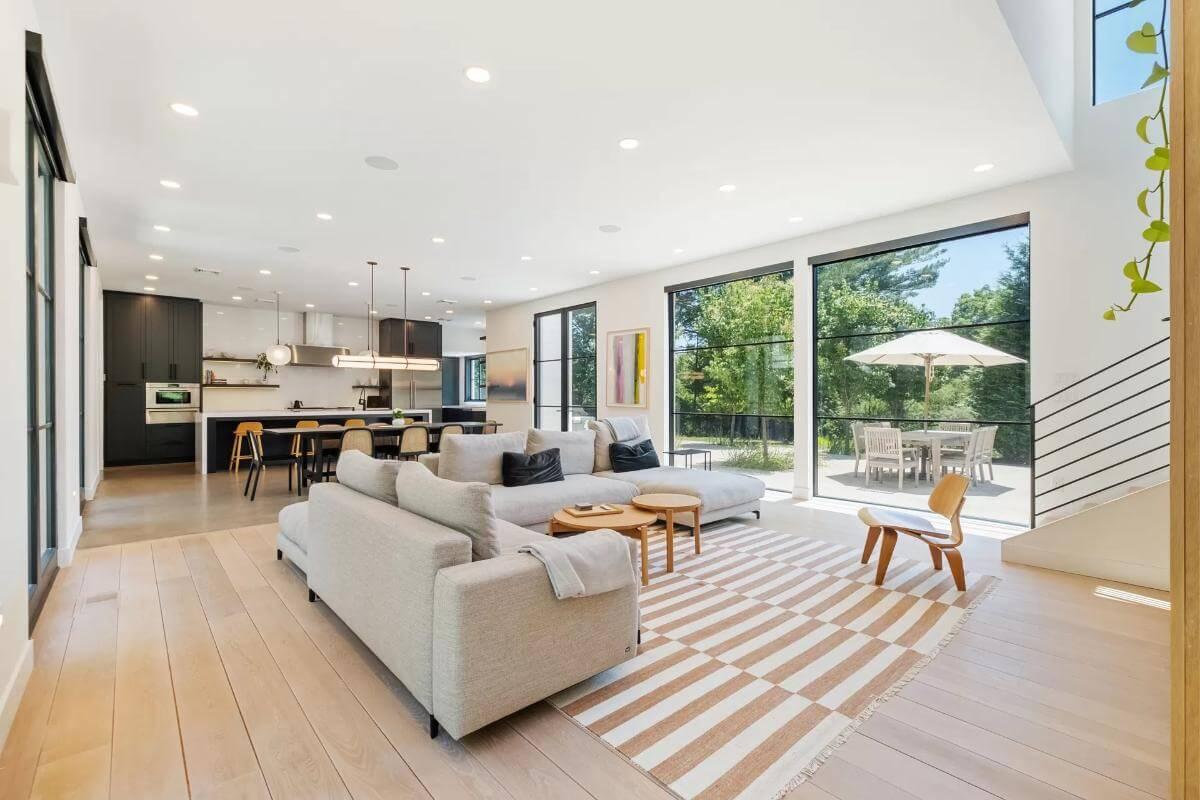
This airy living area seamlessly connects to the outdoors through expansive windows that flood the space with natural light.
The contemporary L-shaped sofa and patterned rug create a comfortable gathering spot, while the minimalist decor emphasizes simplicity and functionality. The room flows naturally into the dining area and kitchen, making it an ideal space for entertaining.
Minimalist Dining Area Melding Indoor and Outdoor Spaces with Shiny Glass Doors
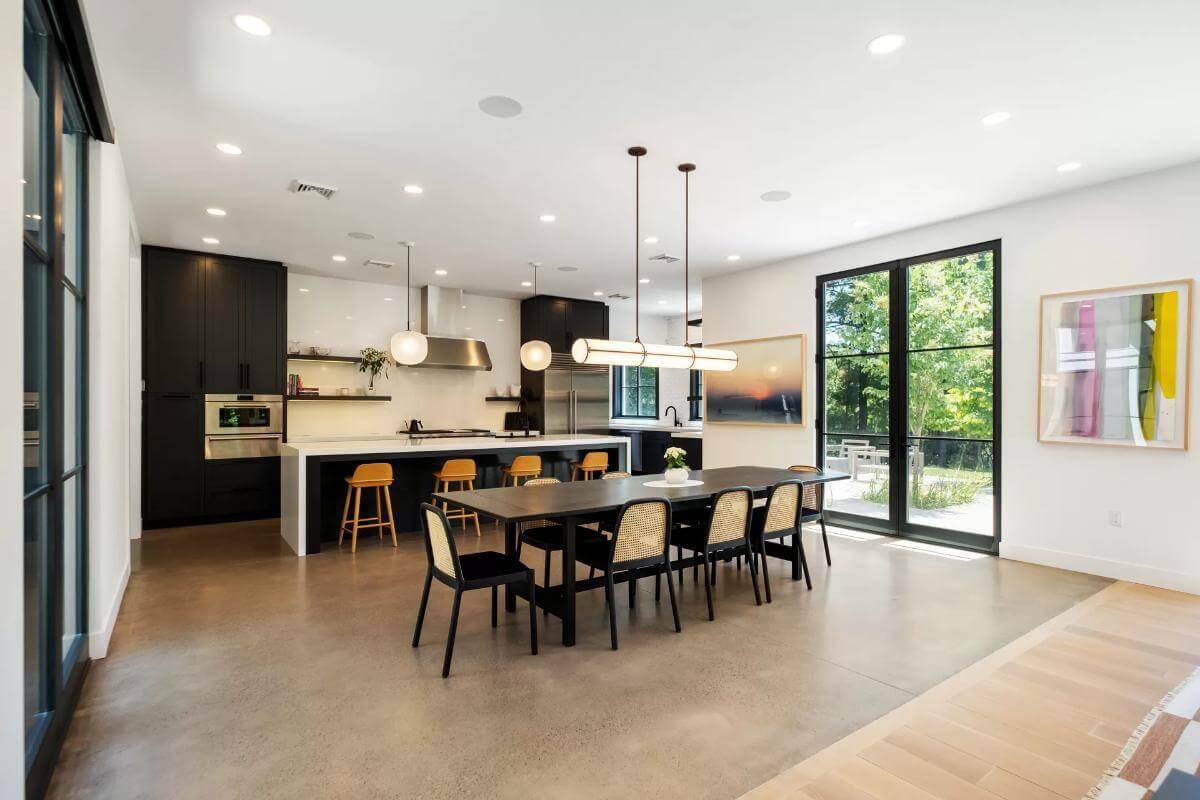
This open-concept kitchen and dining area features a long, sophisticated table and chairs that invite gathering, set against a backdrop of polished black cabinetry.
Large glass doors seamlessly connect the space to the outdoors, enhancing the room’s spaciousness and inviting natural light to flood the interior. The minimalist lighting and polished floors contribute to the room’s contemporary feel, perfectly balancing style and function.
Innovative Kitchen with Bold Black Cabinets and Airy Ambiance

This kitchen features striking black cabinets that contrast beautifully with the white countertops and backsplash, creating a dynamic visual appeal.
The large island offers ample seating and workspace, while minimalist pendant lights add a touch of style. Expansive windows and open shelving enhance the bright, welcoming atmosphere, making it a perfect setting for culinary creativity.
Refined Kitchen Design with Contrasting Black and White Elements

This minimalist kitchen features bold black cabinetry contrasted beautifully by pristine white countertops, creating a striking visual effect.
Open shelving and under-cabinet lighting add both function and style, showcasing decorative accents and keeping essentials within easy reach. Large windows provide abundant natural light and a view of the lush greenery outdoors, making meal prep a delightful experience.
Polished Contemporary Pantry Featuring Subway Tile and Open Shelving
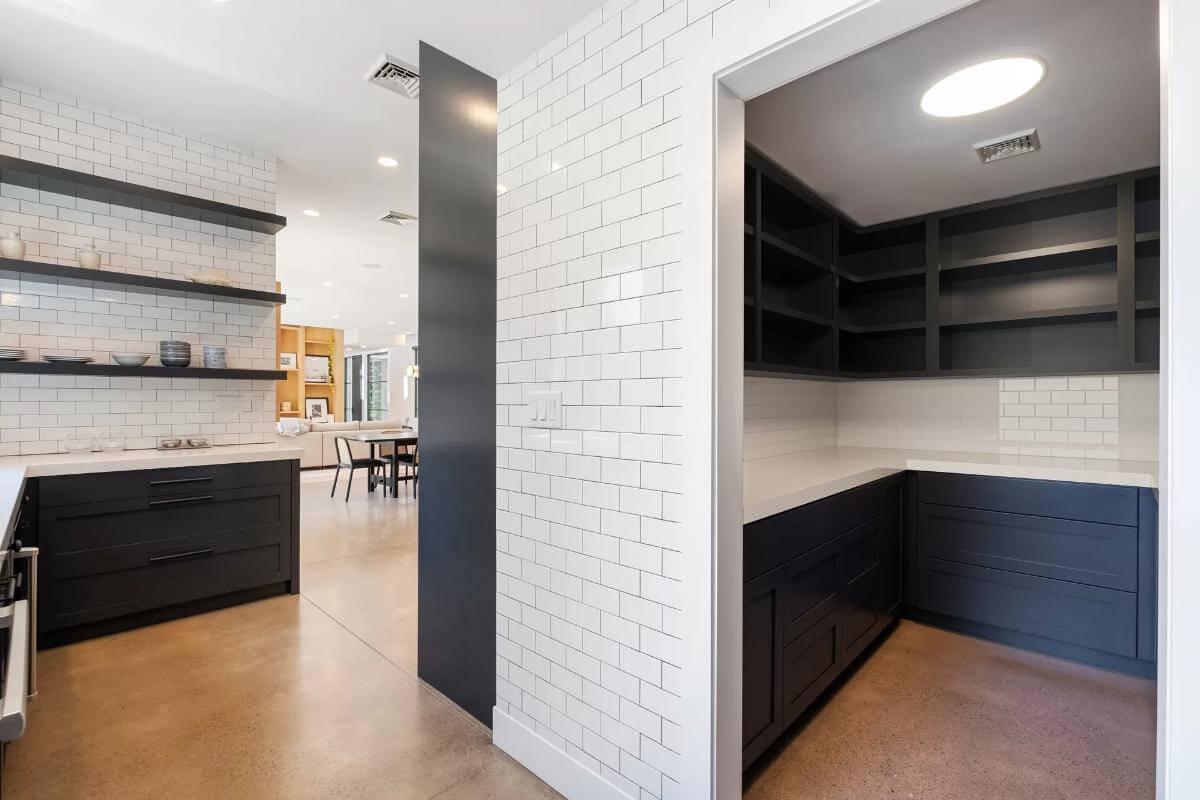
This pantry offers a minimalist design with bold black cabinetry and clean white subway tiles that create a striking contrast.
The open shelving concept allows for easy organization and display, adding both functionality and a touch of minimalist sophistication. Natural light floods the space through the nearby dining area, highlighting the refined simplicity of the materials and design choices.
Explore This Innovative Powder Room with Floating Shelves
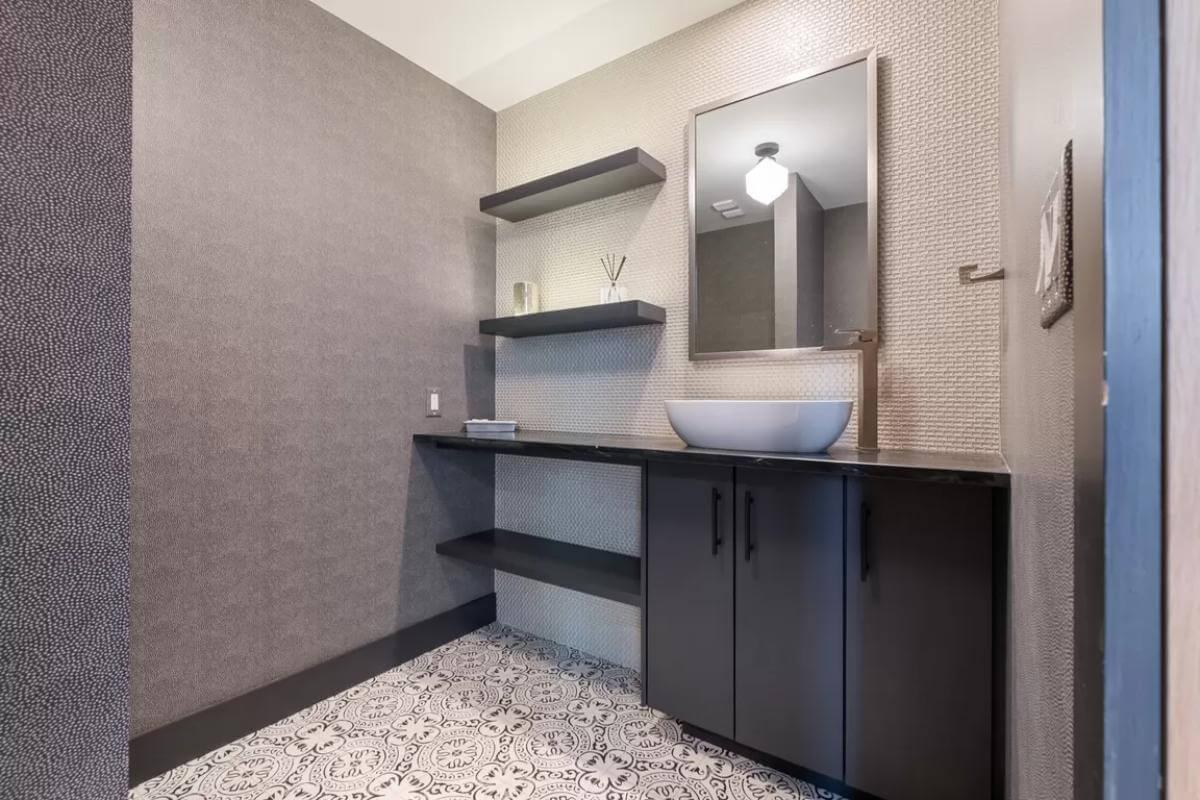
This stylish powder room combines bold black cabinetry with a soothing neutral palette, offering a refined contrast. Floating shelves provide both functional storage and a minimalist aesthetic, enhancing the room’s clean lines.
The patterned tile flooring adds visual interest underfoot, while the vessel sink and frameless mirror complete the contemporary look.
Loft Library with Skylights and Scenic Views
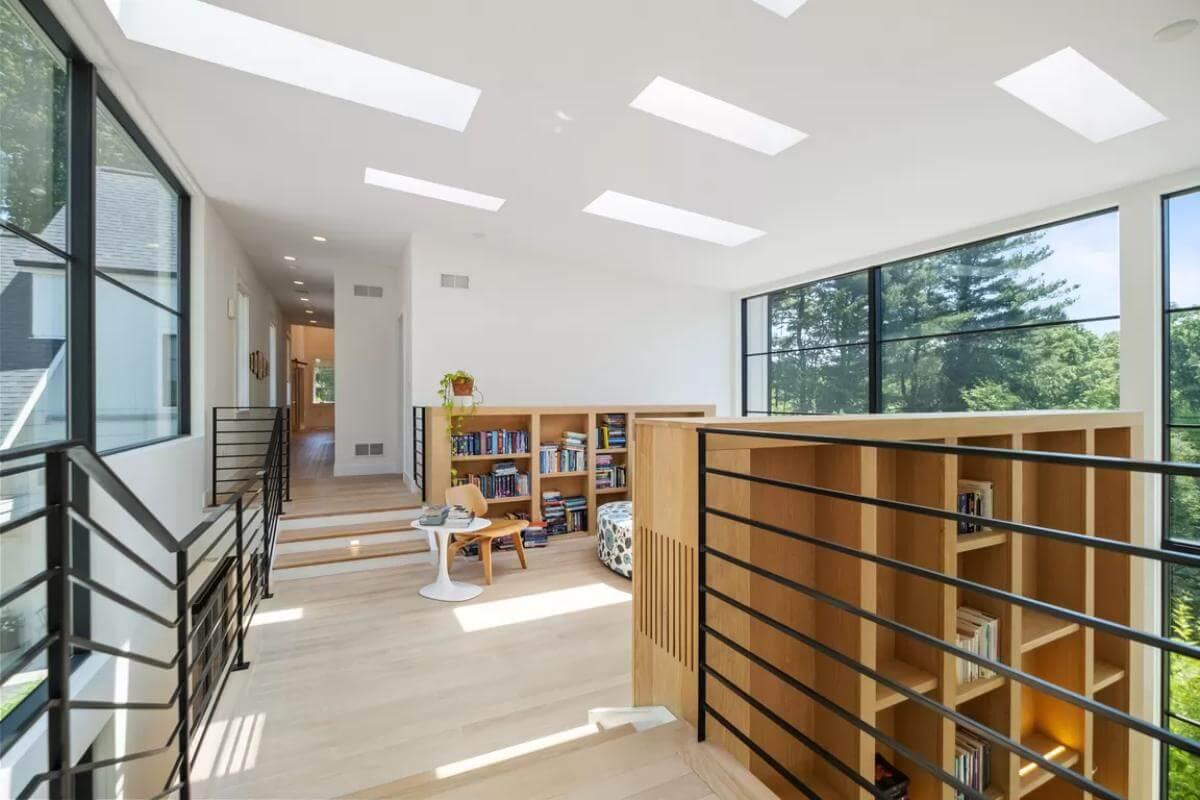
This loft area is bathed in natural light, thanks to expansive windows and multiple skylights. Warm wood bookshelves and a minimalist reading nook create an inviting space for relaxation and leisure. The polished black railing adds a new-fashioned touch, harmonizing with the surrounding landscape views.
Restful Bedroom with Patterned Accent Wall and Comfy Seating

This bedroom exudes tranquility with its soft color palette and an exquisite patterned accent wall behind the bed.
The plush upholstered headboard and layered bedding invite relaxation, while the homey armchair in the corner adds a touch of luxury. Natural light filters through the windows, creating an airy feel that complements the spacious walk-in closet.
Refined Bathroom Design with Floating Vanity and Frameless Shower

This minimalist bathroom captures simplicity with its floating wooden vanity paired with textured stone countertops, adding warmth against the crisp white walls.
Frameless glass doors enclose the spacious shower, creating an open and airy feel that accentuates the room’s clean lines. Recessed lighting and subtle mirror backlighting complete this minimalist retreat, blending functionality with contemporary style.
Bright Loft Library with Floor-to-Ceiling Windows and Comfy Lounging

This inviting loft library is flooded with natural light from both skylights and expansive floor-to-ceiling windows, creating a perfect reading sanctuary.
Warm wooden bookshelves line the walls, offering ample space for cherished collections and personal touches. A soft seating area, complete with a plush blue sofa and patterned ottoman, invites relaxation amidst the picturesque views outside.
Functional Laundry Room with Clever Hanging Space

This laundry room maximizes efficiency with its trim white cabinetry and state-of-the-art black washer and dryer.
A practical hanging rod and ample counter space make sorting and folding clothes a breeze, while the large window fills the area with natural light. The neutral flooring complements the minimalist design, creating a clean and organized environment.
Creative Bedroom with Geometric Wall Accents and Warm Workspace

This bright bedroom features a striking geometric wallpaper that adds a playful touch to the space. A compact desk by the window provides an inviting workspace, perfect for studying or crafting. The room is completed with personal touches, including an inviting bean bag and family photos that add warmth and character.
Check Out This Delightfully Patterned Ceiling in a Restful Bedroom

This bedroom combines soft pastel walls with a unique floral-patterned ceiling, adding a touch of whimsy to the untroubled space. The room features a relaxing single bed with a warm throw, inviting relaxation, while a plush armchair offers a comfortable reading nook.
Natural light floods in through the large windows, highlighting the room’s simple yet graceful furnishings and creating a harmonious atmosphere.
Simple Yet Stylish Bedroom with Welcoming Seating Area

This bedroom embraces simplicity with its neutral palette and ample natural light streaming through large windows. An inviting seating area features plush armchairs, perfect for reading and relaxation. The minimal decor and soft textures create a peaceful retreat, blending functionality with undisturbed comfort.
Versatile Home Gym with All the Essentials

This well-appointed home gym offers a spacious area equipped with everything needed for a comprehensive workout routine.
The clean, minimalist design includes a chic exercise bike, weights, and ample space for yoga or stretching. Recessed lighting and a mounted TV add functionality, catering to both focused workouts and entertainment.
Vibrant Multi-Purpose Room with Comfortable Lounge and Drum Set

This versatile room features a plush sectional and a smooth orange sofa, providing a comfortable space for relaxation or socializing.
The presence of a drum set hints at its creative potential, perfect for music enthusiasts. A minimalist coffee table and abstract artwork complete the minimalist aesthetic, making it both functional and inviting.
Relax on This Expansive Patio with a Graceful Dining Setup

This spacious patio features a sophisticated outdoor dining area, perfect for al fresco meals in the shade of a large umbrella.
The clean lines of the white exterior are beautifully complemented by lush greenery, creating a seamless transition from indoors to outdoors. Natural light floods the area, inviting relaxation and social gatherings in this relaxed setting.
Spacious Garage with Contemporary Vertical Windows

This home’s garage features refined vertical windows, adding a contemporary touch to the traditional structure. The clean lines and white facade seamlessly integrate with the surrounding architecture, creating a cohesive look.
Well-manicured landscaping and ample driveway space highlight the home’s functional yet sophisticated design.
Explore This Contemporary Home Nestled in Lush Greenery
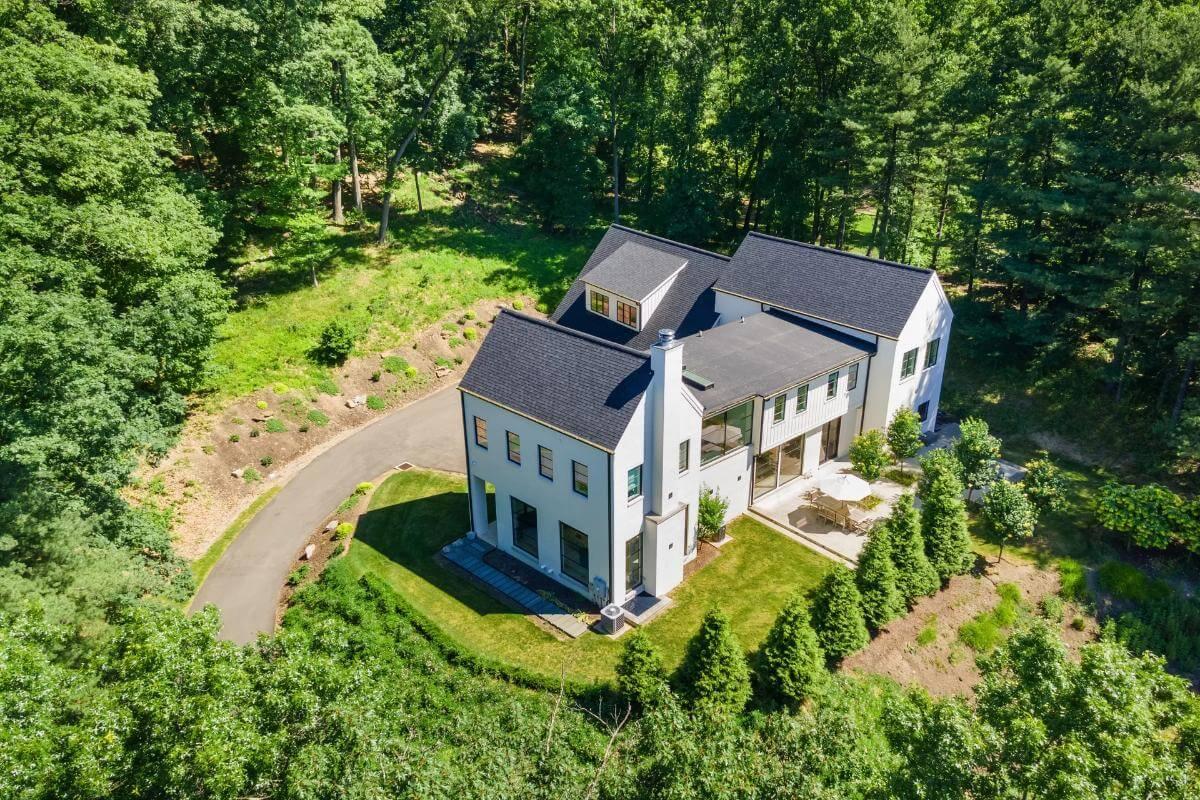
This striking innovative home, with its clean lines and bold geometric shapes, stands proudly amidst a lush landscape. Expansive windows on the side encourage a connection with nature while flooding the interior with light.
The white facade and contrasting dark roof create a streamlined, contemporary aesthetic, seamlessly blending with the surrounding forested area.
Listing agent: Colleen Steigerwalt @ Howard Hanna Real Estate Services – Zillow





