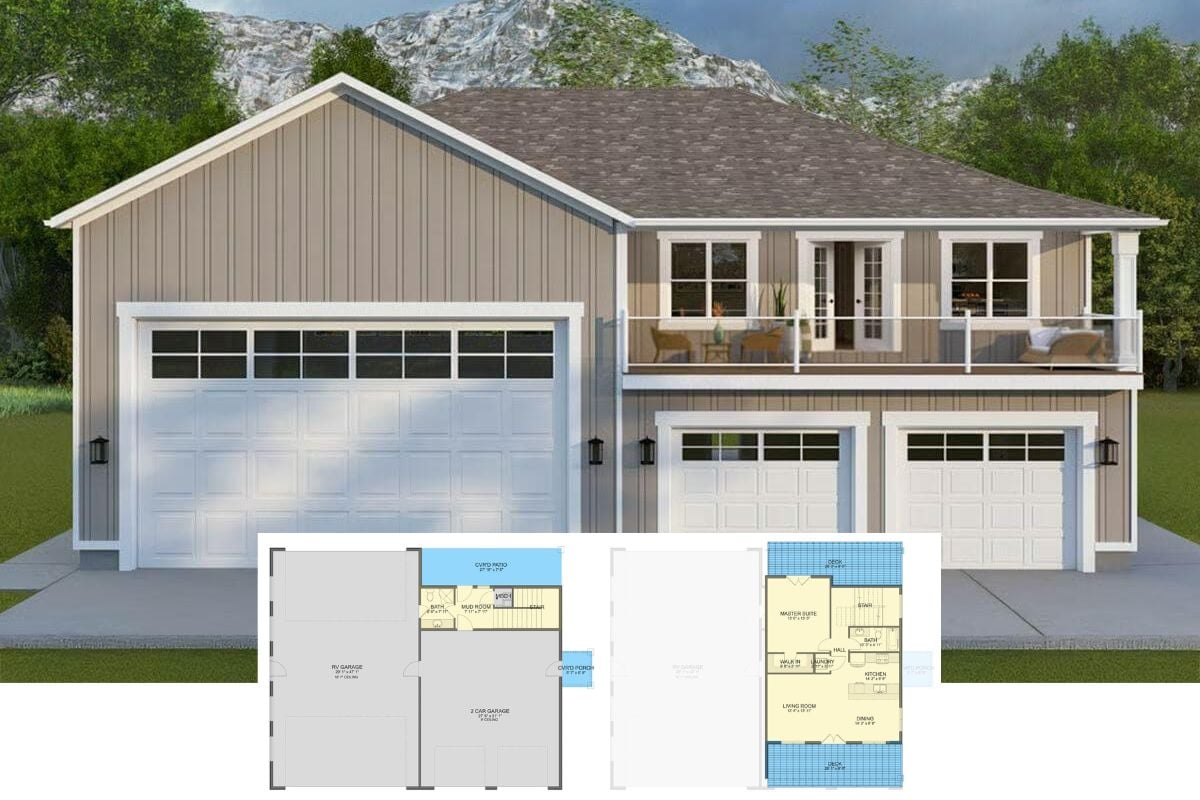Welcome to this charming Craftsman-style home, where every corner exudes warmth and timeless appeal. This thoughtfully designed 936-square-foot home features two delightful bedrooms, a well-appointed bathroom, and inviting communal areas. With its classic gabled roof and crisp white siding framed by lush greenery, this residence offers style and comfort in every detail.
Craftsman Charm with a Welcoming Porch Bench

This home beautifully embodies the Craftsman style, characterized by its clean lines, gabled roof, and harmonious relationship with nature. The inviting porch with a cozy bench further enhances its approachable and relaxing ambiance, making it a perfect backdrop for quiet mornings and welcoming evenings.
Craftsman Layout Highlighting Open Dining and Living Areas

This floor plan reflects a practical craftsman design focusing on communal spaces, showcasing an expansive dining and living room area. The kitchen includes a central island perfect for meal prep and casual dining, thoughtfully positioned next to the large dining area. Two cozy bedrooms and a well-appointed bath provide private retreats, while front and back porches offer additional outdoor living spaces.
Source: Architectural Designs – Plan 67819MG
Captivating Craftsman Exterior with Inviting Front Porch Bench

This craftsman-style home features a classic gabled roof and crisp white siding harmonizing beautifully with the surrounding greenery. A warm wooden front door adds character, leading onto a porch with a cozy bench perfect for enjoying tranquil mornings. The neatly landscaped path enhances the welcoming feel, inviting guests to step inside.
Notice the Bold Artwork in This Living Room

This living room embraces modern design with a sleek sectional sofa and a unique ceiling fan as focal points. The space is energized by a vibrant abstract painting, adding a splash of color against the neutral walls. Natural light filters through large windows, enhancing the room’s airy atmosphere and drawing attention to cozy seating arrangements, including a stylish accent chair.
Chic Kitchen Design Featuring Minimalist Barstools

This contemporary kitchen showcases a striking monochrome palette with black cabinetry and white countertops that exude modern elegance. The spacious island doubles as a seating area with minimalist barstools, perfect for casual dining or entertaining guests. Large windows flood the space with natural light, enhancing the kitchen’s design’s clean lines and subtle textures.
Minimalist Kitchen with Striking Black Cabinetry

This sleek kitchen design features contrasting black cabinetry paired with elegant white marble countertops, creating a bold visual impact. The geometric pendants illuminate the central island, offering a practical space for casual meals or food preparation. Stainless steel appliances add a modern touch, while a large window ensures the room is filled with natural light, enhancing its clean and uncluttered aesthetic.
Simplicity and Refinement in This Black and White Bedroom

This bedroom combines minimalism with a sense of warmth through its use of sleek black furniture against white walls. Above the bed, a trio of framed prints adds a personal touch, while large windows allow natural light to play gently across the room. The ceiling fan serves a practical function and enhances the room’s subtle modern aesthetic.
Check Out the Sunburst Mirror Adding Flair to This Bedroom

This craftsman bedroom merges simplicity with style through a sunburst mirror that draws the eye above the headboard. Rich wood tones in the bed and nightstands contrast soft white walls, creating a balanced and restful space. A large window fills the room with natural light, complemented by a sleek ceiling fan that adds a modern touch.
Simplicity Shines in This Craftsman Gable End

This view highlights the craftsman design’s clean lines and understated elegance through its simple gable end. The smooth white siding complements the lush green surroundings, creating a serene backdrop. A small porch peeks out to the side, hinting at a cozy outdoor space that adds to the home’s inviting nature.
Simple Gable End Framed by Nature’s Beauty

This side view of the craftsman home highlights its straightforward gable design, accentuated by smooth white siding. The small square windows add a quaint touch, while the lush greenery and rocky backdrop provide a serene contrast. This angle emphasizes the home’s clean lines and seamless integration with its natural surroundings.
Simple Symmetry and Quiet Charm in This Craftsman Side View

This side view showcases the craftsman’s simplicity, clean lines, and symmetry. The smooth white siding is neatly punctuated by evenly spaced windows, enhancing a sense of order and calm. A small covered entry with a gable roof peeks out, adding a subtle architectural detail that complements the home’s serene setting.
Source: Architectural Designs – Plan 67819MG






