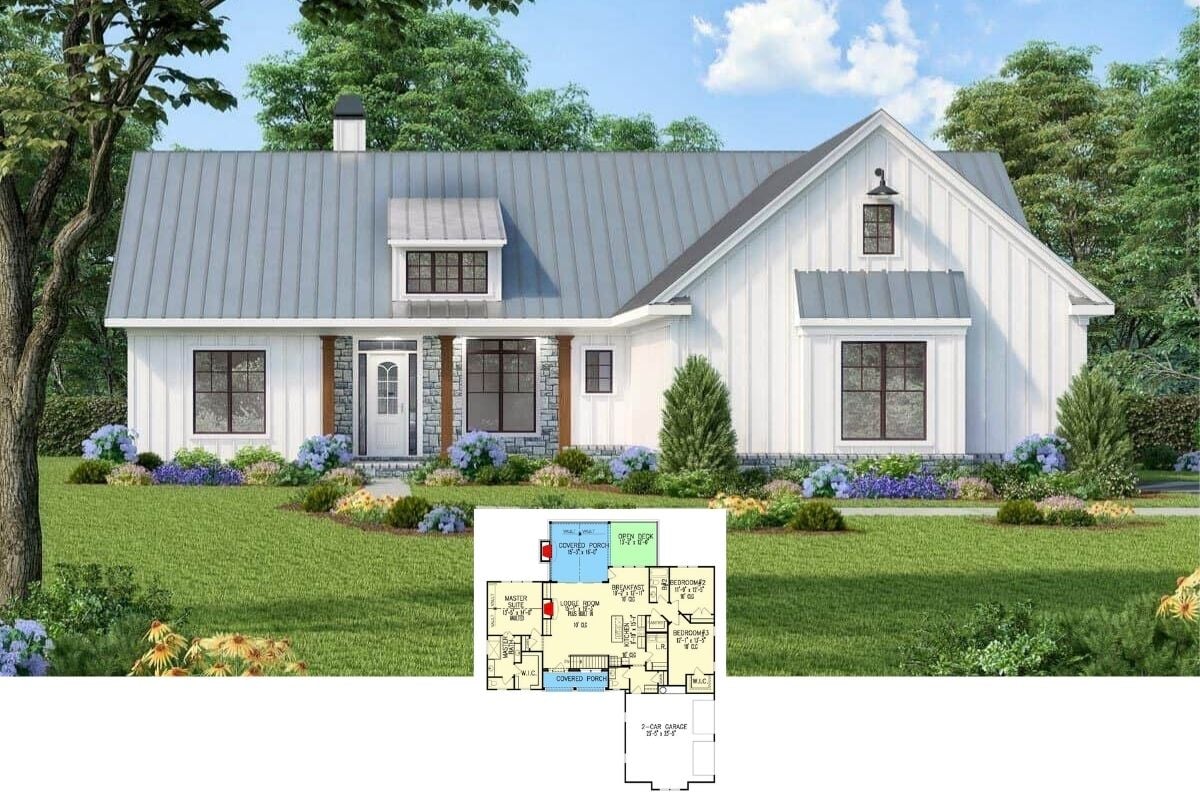Welcome to a delightful cottage-style retreat boasting 3,318 square feet, four bedrooms, and two bathrooms. This home is characterized by its inviting wraparound porch, promising cozy evenings and scenic views. With classic board, batten siding, and a gabled roof, it exudes a timeless charm that blends perfectly with its lush surroundings.
Have a Look at That Wide Front Porch on This Cottage-Style Home

This home embodies the quintessential cottage aesthetic, featuring classic elements like a gabled roof, intricate woodwork, and lush landscaping. These features, along with its thoughtful, open floor plan, perfectly balance tradition with modern functionality, ensuring comfort and style in every corner.
Explore the Spacious Open Concept Layout of This Cottage

This floor plan reveals a well-thought-out layout with a seamless open concept that connects the grand room, dining area, and kitchen. The master suite, tucked away for privacy, boasts a sitting area and direct access to the patio. Notably, the home includes a two-car garage and a flexible space for a study or extra bedroom.
Source: Garrell Associates – Plan 18107
Peek Into the Upper Retreat of This Cottage-Style Home

This second-floor layout emphasizes function and privacy, offering two well-sized bedrooms that flank a shared bathroom. An additional storage or bonus room provides flexible room for hobbies or an extra living area. The access to the attic ensures that it’s an efficiently designed upper retreat.
Source: Garrell Associates – Plan 18107
Classic Living Room with Ornate Fireplace and Bold Red Dining Area

Step into this traditional living room where an ornate fireplace commands attention, framed by built-in shelves and thoughtful decor. The coffered ceiling adds depth, while the harmonious blend of striped and patterned furniture introduces a touch of vintage charm. Beyond, the bold red walls of the dining area bring a dramatic contrast, seamlessly tying together the open floor plan.
Check Out the Ornate Range Hood in This Traditional Kitchen

This kitchen centers around a stunning, ornate wooden range hood that beautifully complements the rich cabinetry. Granite countertops and a spacious island provide functionality and style, while pendant lighting ensures the area is well-illuminated. Adjacent, a cozy sitting area offers a seamless flow into the living space, enhancing the kitchen’s welcoming atmosphere.
Notice the Dramatic Stone Fireplace and Vaulted Ceiling in This Room

This living room stands out with its towering stone fireplace that forms its focal point, complemented by a rugged wooden mantel. The vaulted ceiling, adorned with leaf-like fans, creates an open and airy feel, enhancing the rustic ambiance. Cozy, plush seating and woven shades add warmth, making it an inviting relaxing space.
Notice the Tray Ceiling in This Traditional Master Bedroom Retreat

This master bedroom exudes elegance with its four-poster bed and a tray ceiling that adds architectural interest. Draped windows frame a quaint seating area, perfect for late-night reading or morning coffee. Warm tones in the decor create a cozy environment, complemented by tasteful furniture and decorative elements.
Admire the Graceful Draperies and Elegant Four-Poster Bed in This Bedroom

This traditional master bedroom is marked by its graceful draperies that frame expansive windows, offering a serene view outside. A stately four-poster bed takes center stage, adorned in rich, patterned bedding that complements the decor. The intimate seating area features classic upholstered chairs and a small table, creating a cozy nook within this sophisticated retreat.
Take a Look at the Luxurious Stained Glass Window in This Lavish Bathroom

This luxurious bathroom features a striking stained glass window that bathes the space in soft, colored light. The dual vanity showcases ornate cabinetry and is topped with polished granite, enhancing the room’s opulent feel. Crystal chandeliers add an element of grandeur, casting a warm glow that complements the rich interior details.
Opulent Bathroom with Chandeliers and a Luxurious Corner Tub

This lavish bathroom features twin chandeliers that elegantly glow over the spacious vanity with ornate cabinetry and granite countertops. The corner soaking tub, framed with soft stone, invites relaxation and luxury. A stained glass window adds a touch of artistry, perfectly complementing the bathroom’s sophisticated design.
Inviting Bedroom with Twin Beds and Playful Decor

This inviting bedroom features twin wrought iron beds adorned with floral-patterned bedding, infusing the space with vintage charm. Roman shades cover the windows, adding warmth and privacy while balancing the light. Playful elements, like a globe, toy decor, and a pop of color from the flowers, create a delightful atmosphere perfect for relaxation or play.
Source: Garrell Associates – Plan 18107






