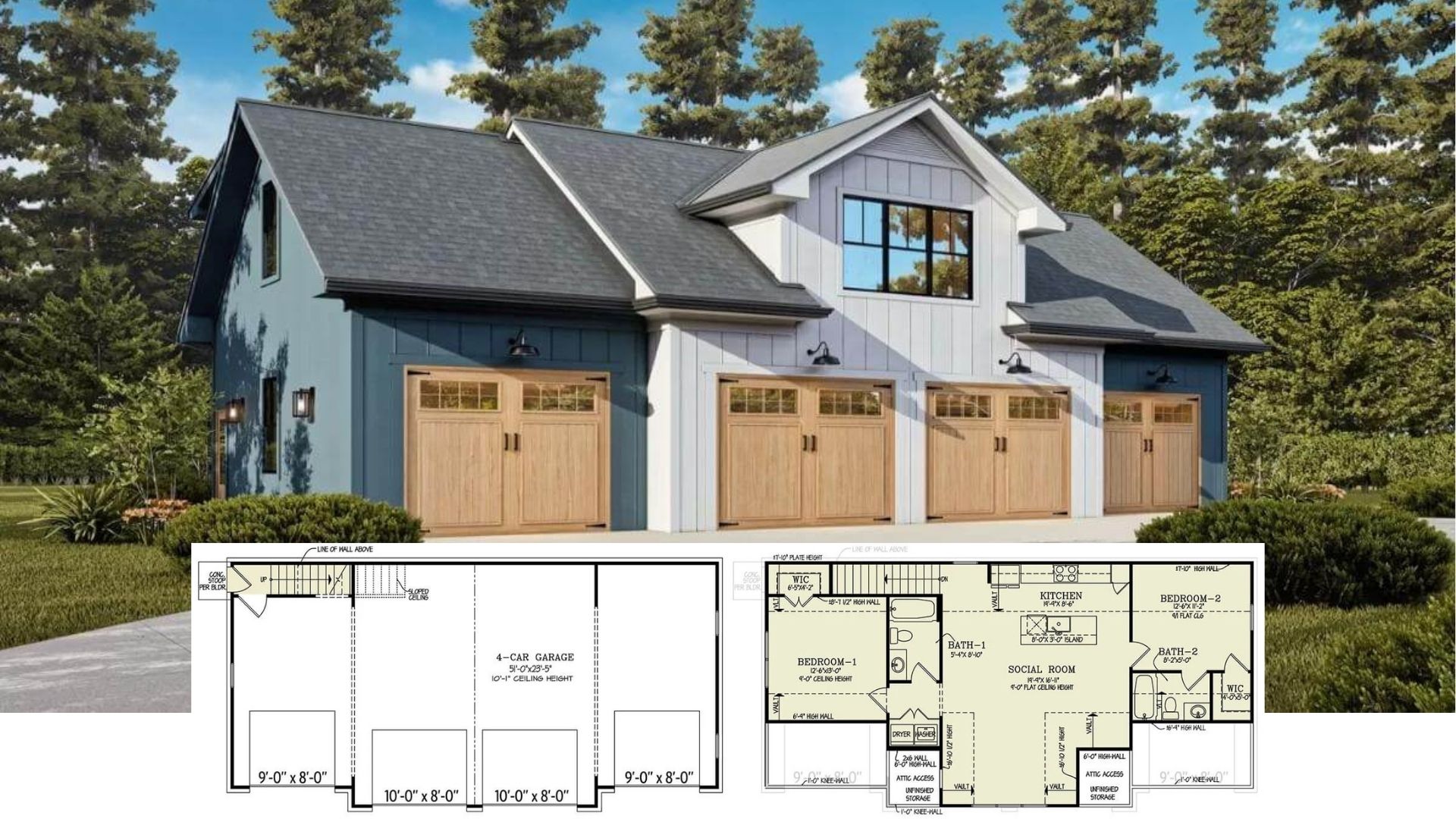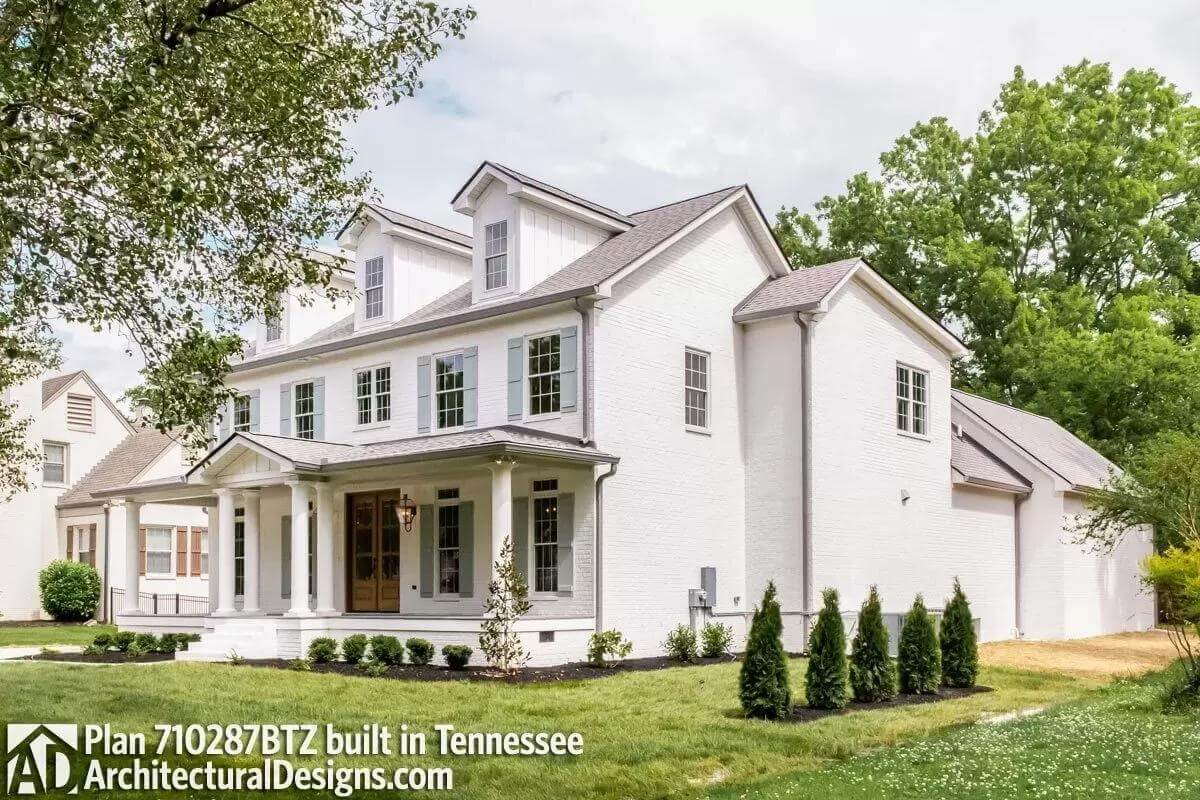
Specifications
- Sq. Ft.: 2,973
- Bedrooms: 4
- Bathrooms: 3-4
- Stories: 2-3
- Garage: 2
Main Level Floor Plan
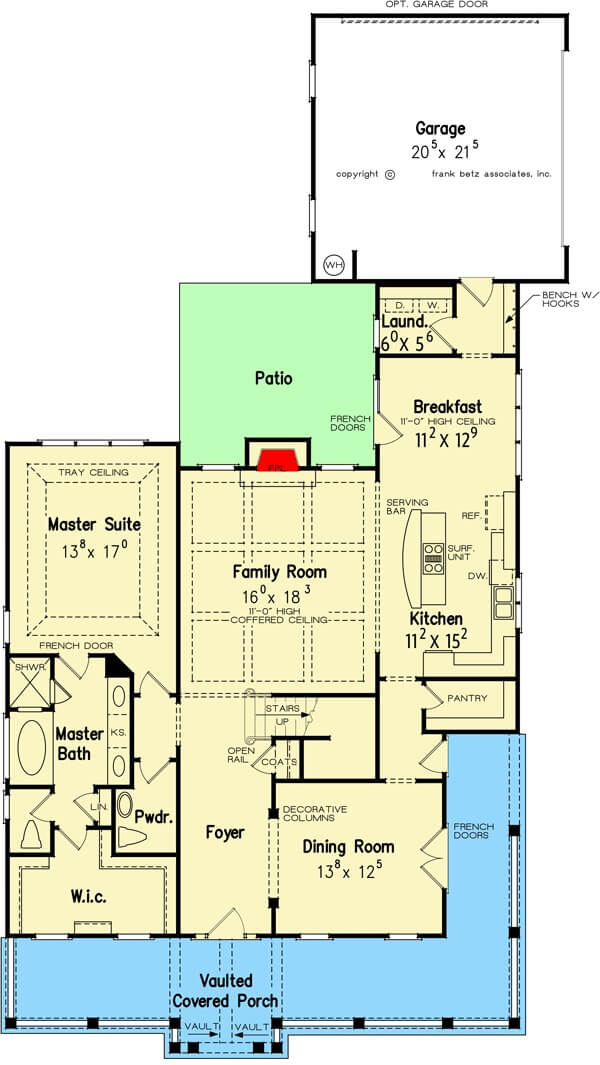
Second Level Floor Plan
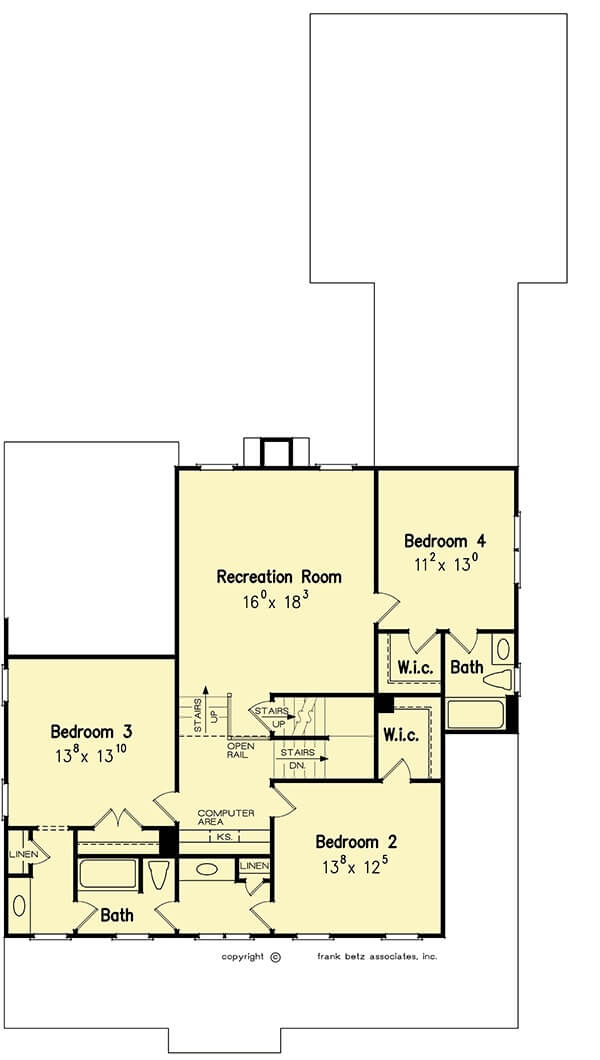
Bonus Level Floor Plan
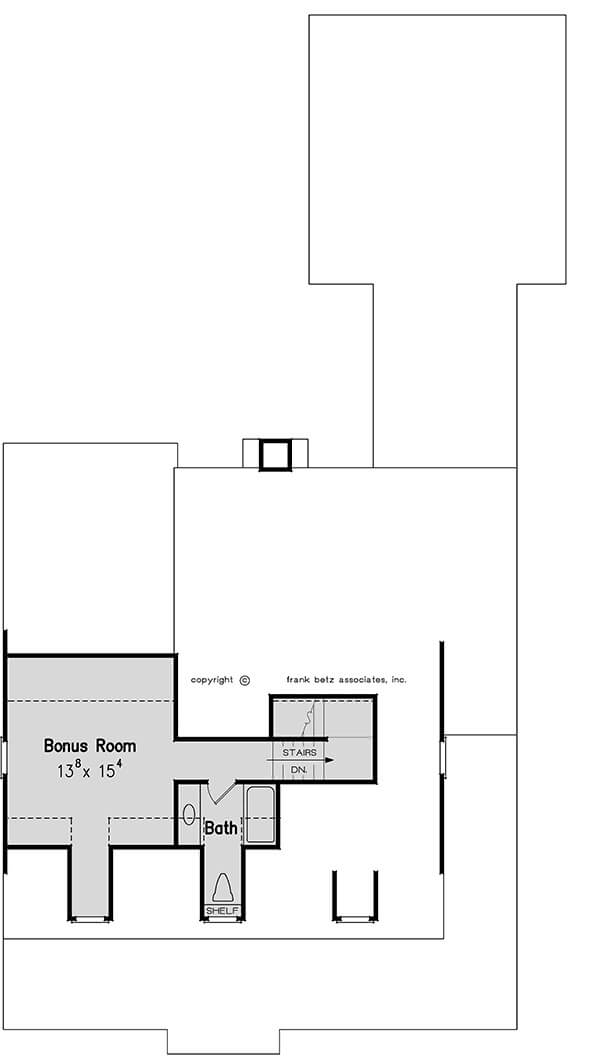
Garage
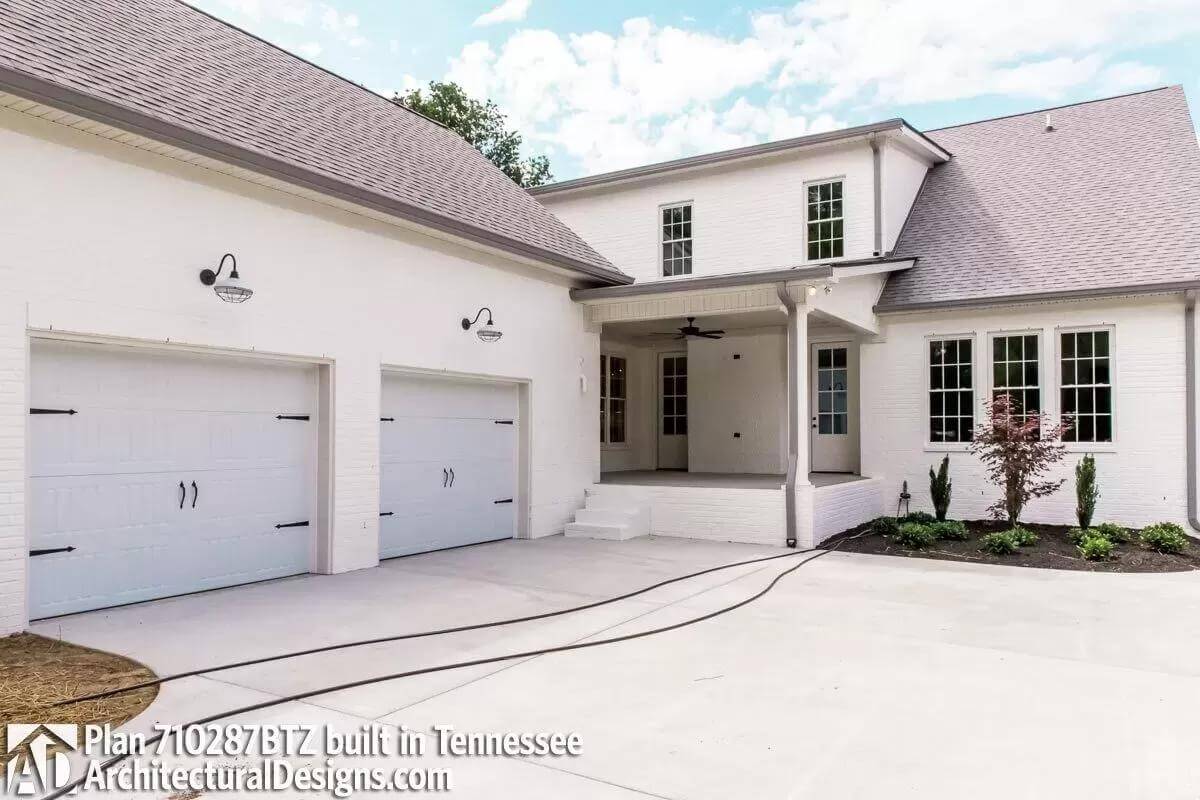
Front Entry
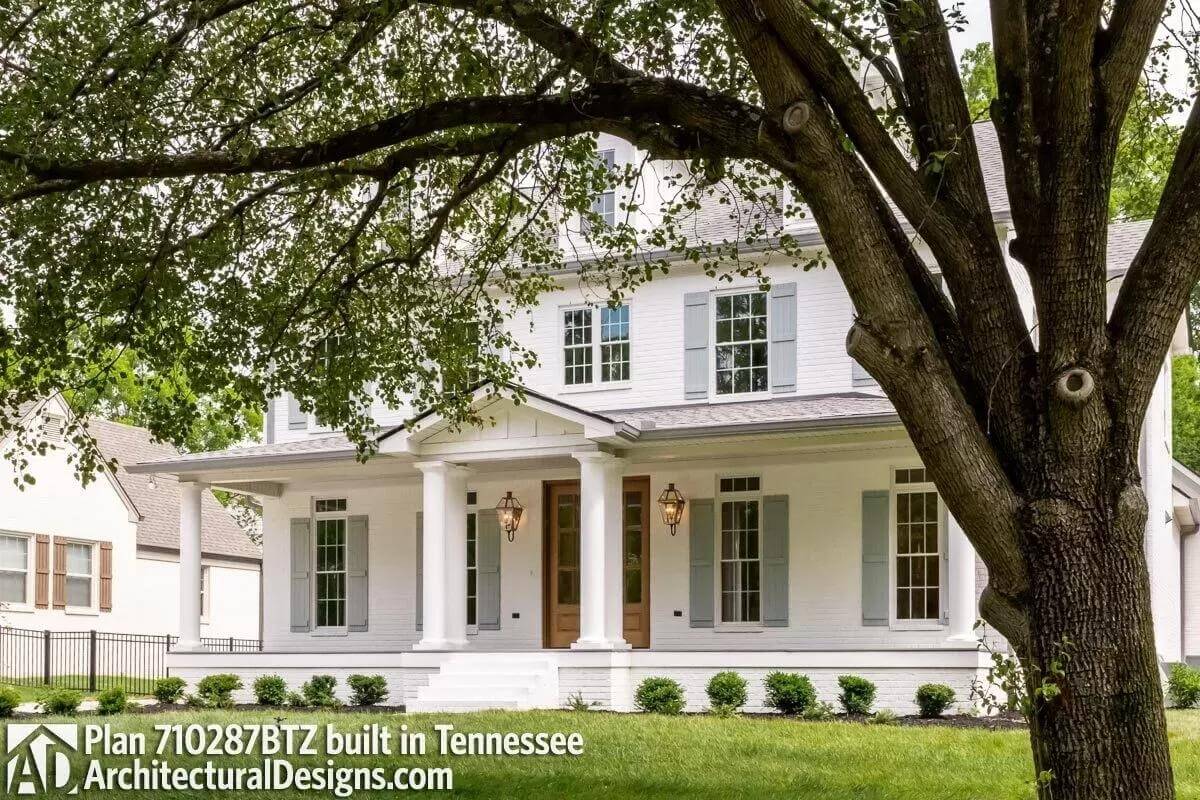
Dining Room
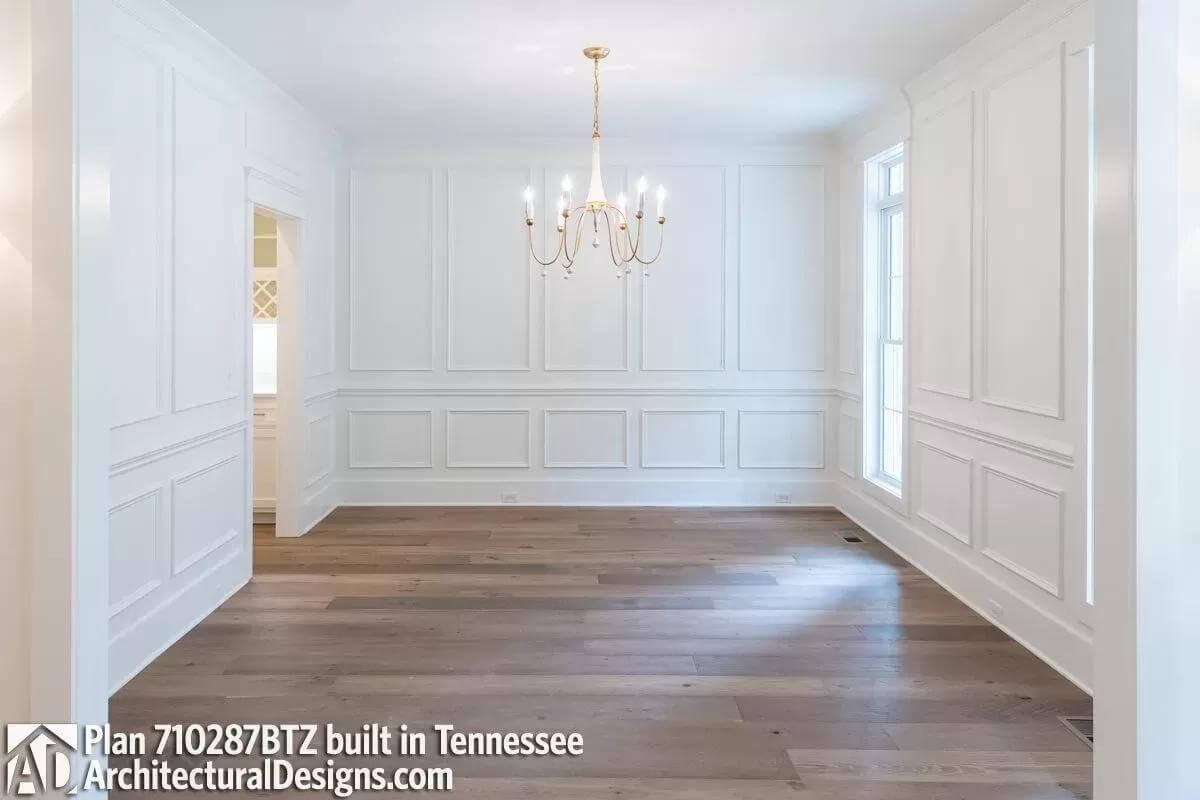
Kitchen
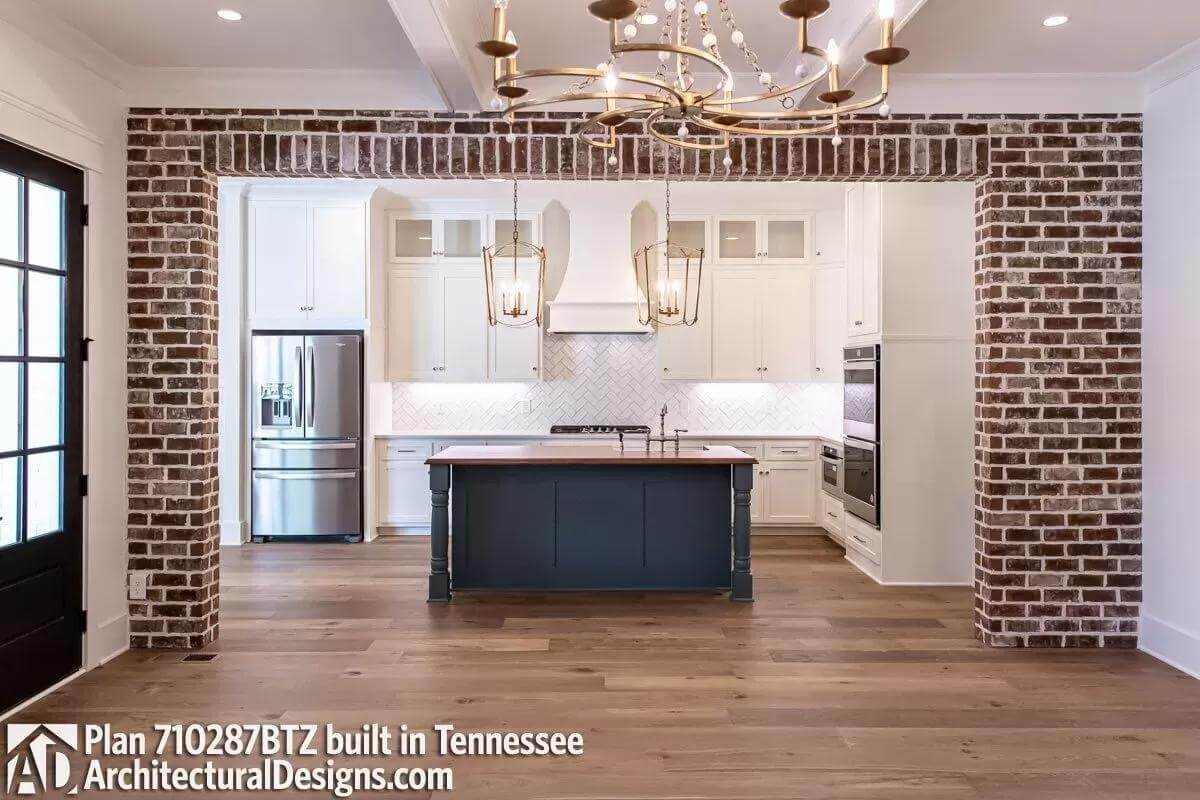
Kitchen
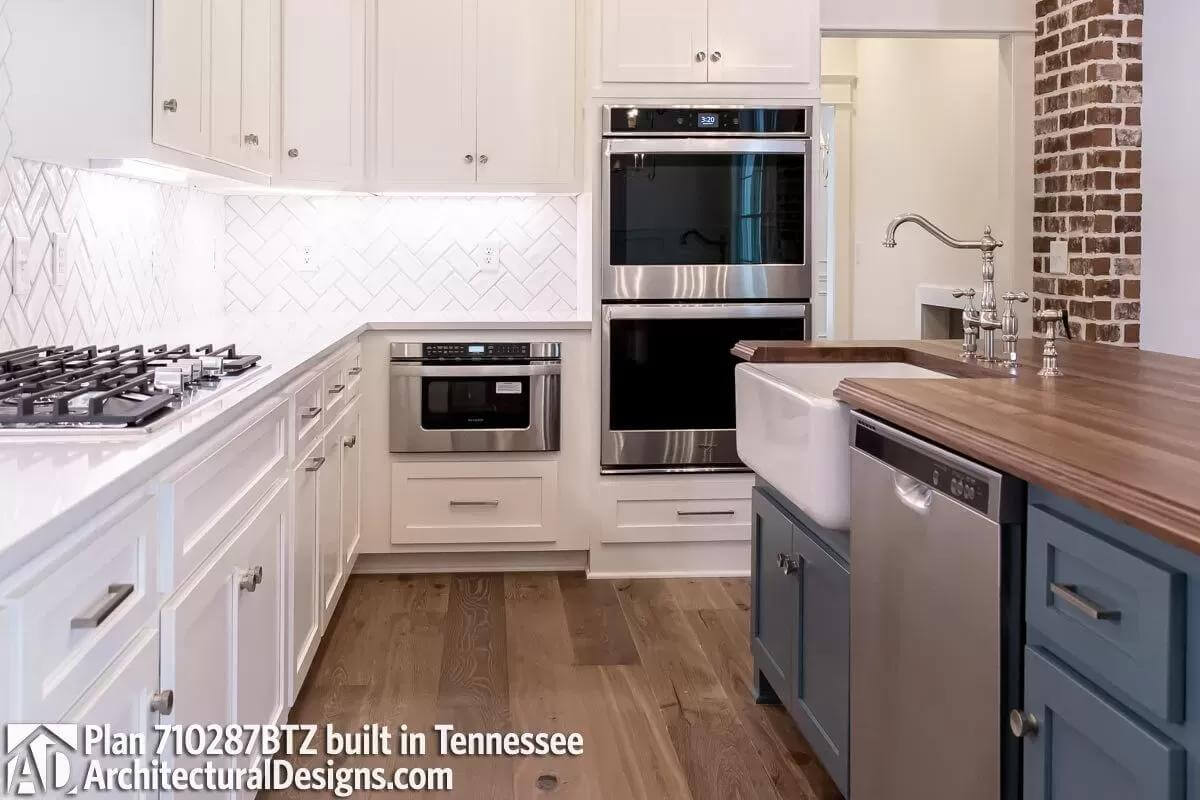
Stairs
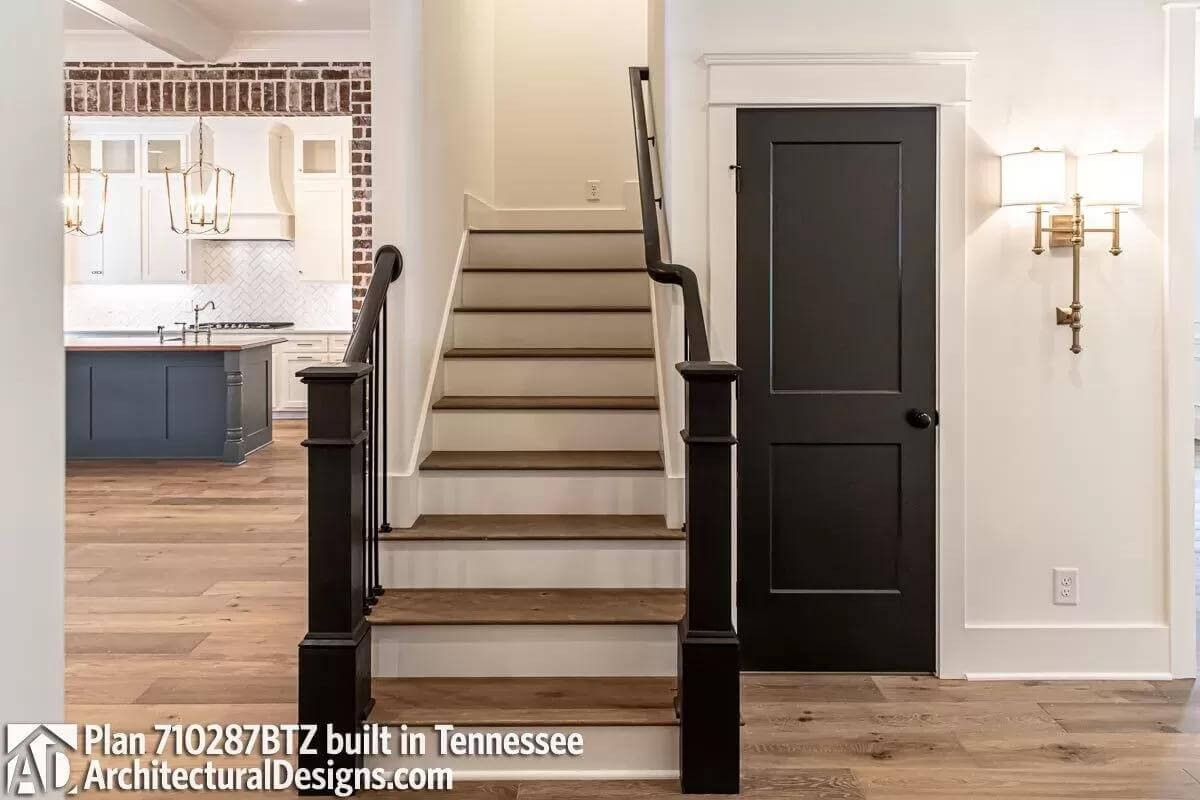
Primary Bedroom
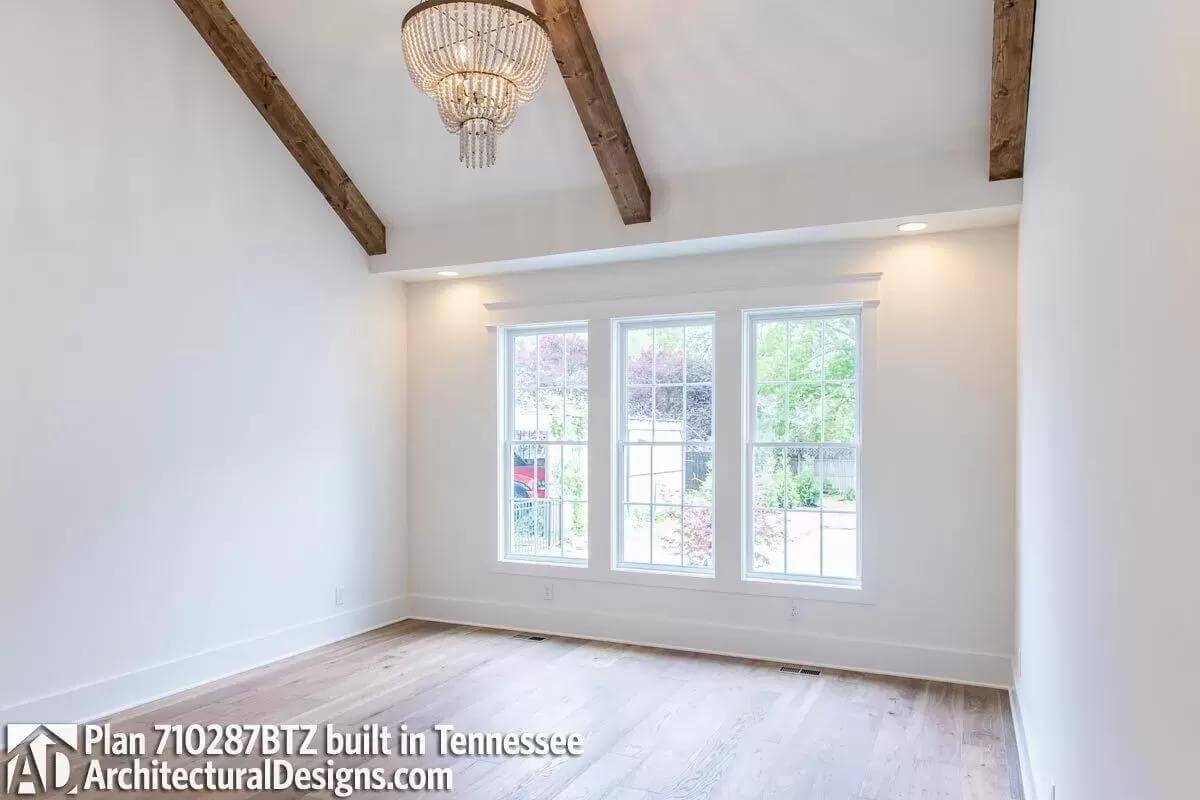
Primary Bathroom
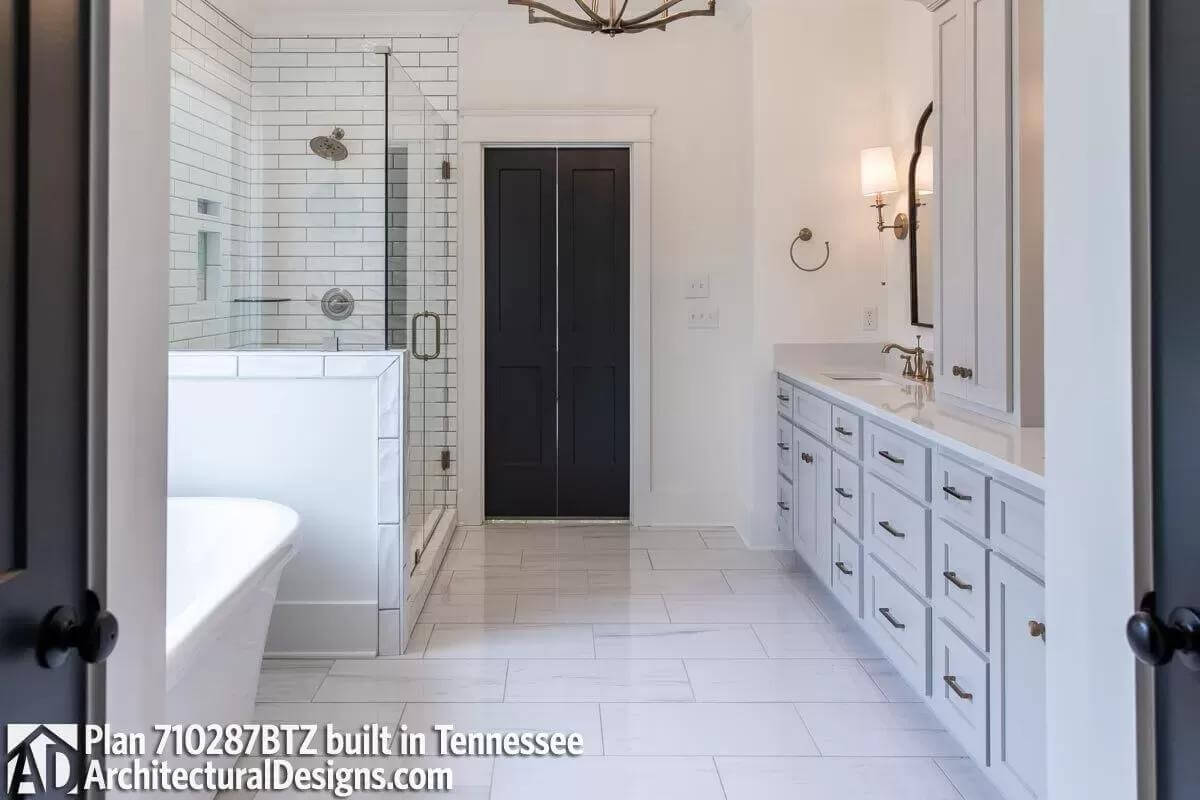
Primary Vanity
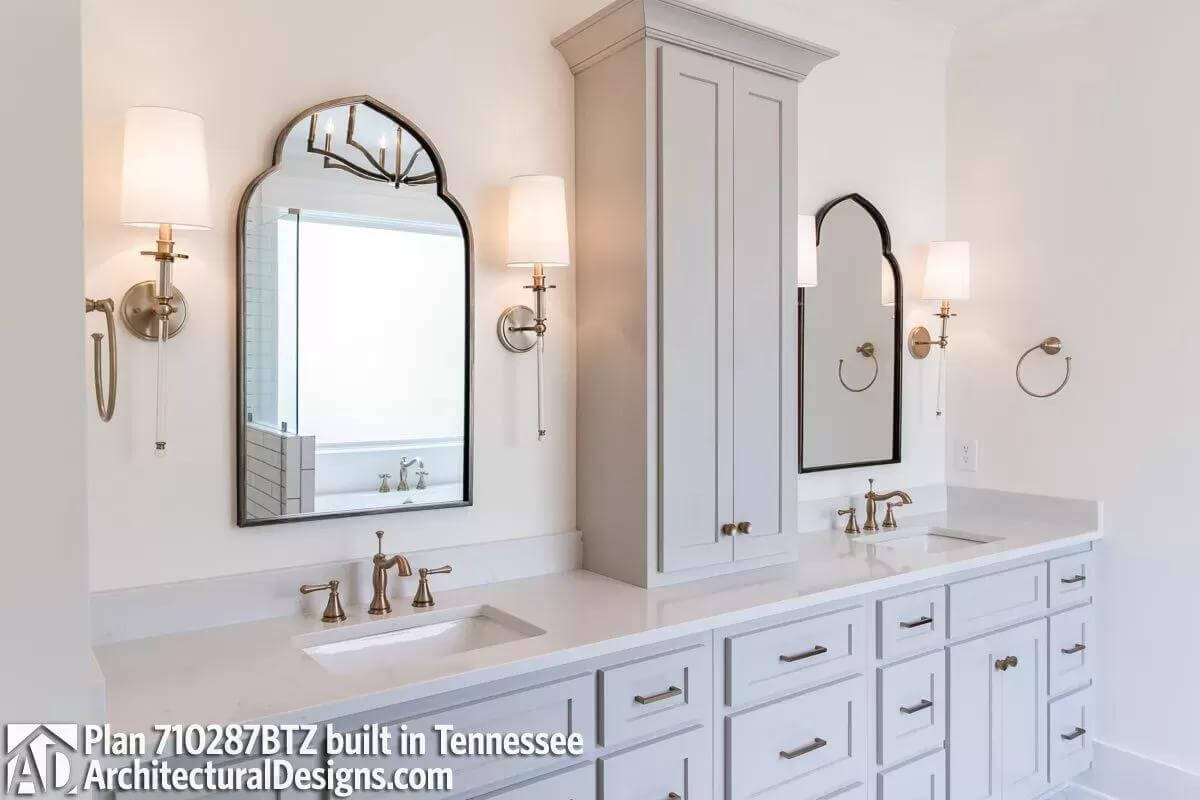
Bedroom
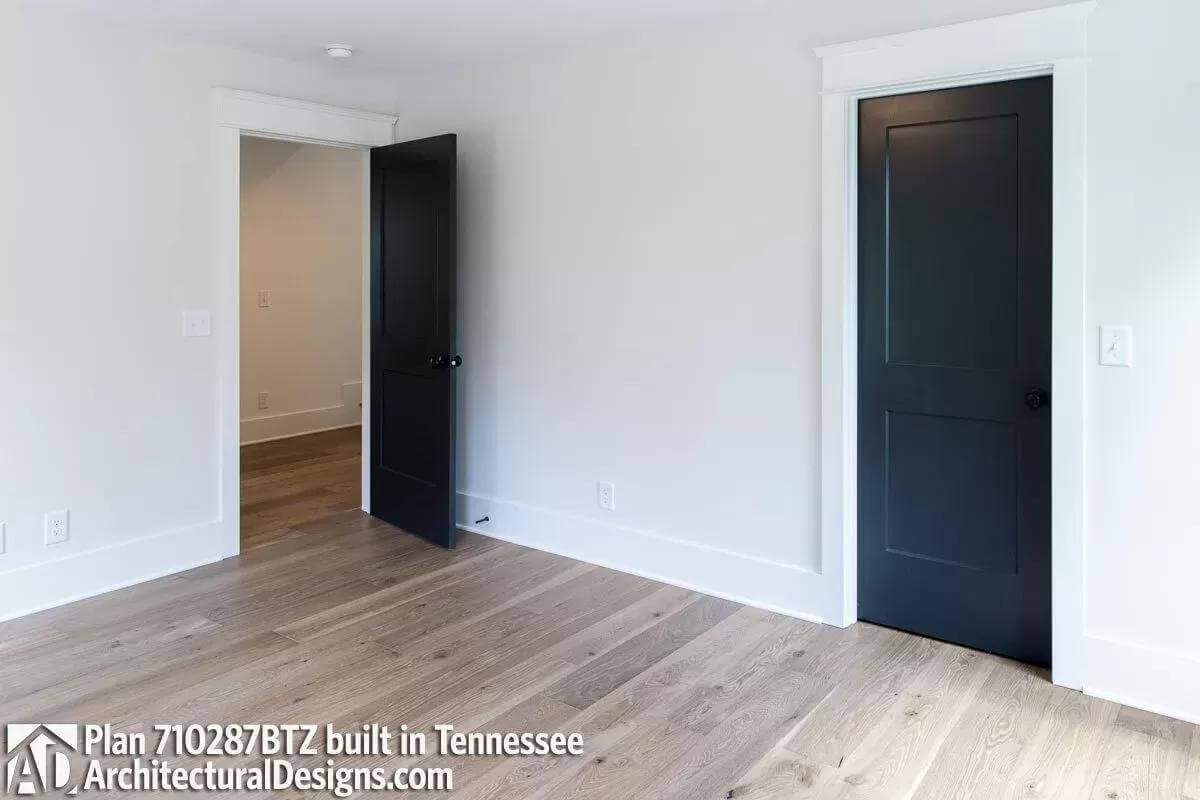
Bathroom
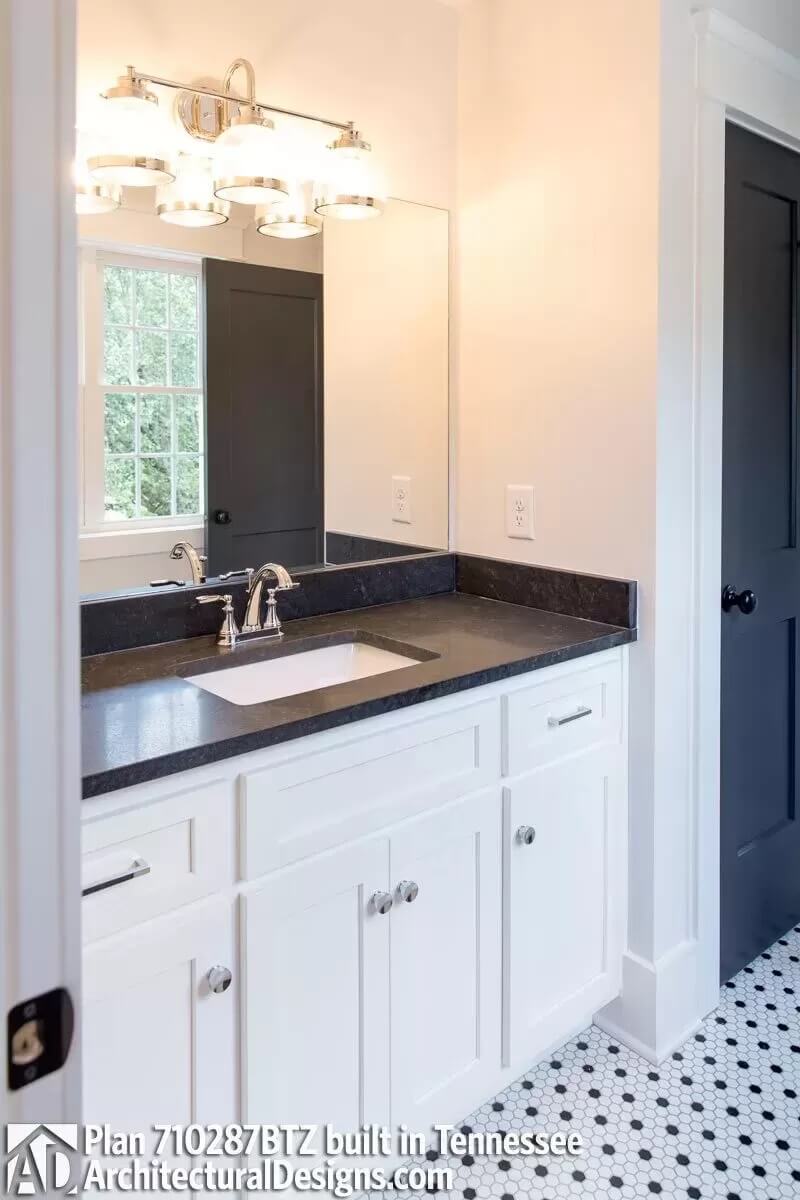
Details
A stately brick exterior, three charming dormers, and a wraparound porch bordered by round pillars grace this country style home.
Step inside and find a cozy foyer with a coat closet. A large opening on the right connects it to the formal dining room which provides an ideal space for hosting family gatherings and special occasions.
The family room, kitchen, and breakfast nook flow seamlessly in an open layout. A fireplace and coffered ceiling highlight the family room while a rear door extends the breakfast nook onto a spacious patio. The kitchen is a delight with a roomy pantry and an immense cooktop island with casual seating.
The primary suite shares the left wing with the powder room. It has an elegant tray ceiling and a spa-like bath with a sizable walk-in closet.
Upstairs, you’ll find three secondary bedrooms along with a versatile recreation room that offers additional living or entertaining space.
A bonus room at the top level rounds out the house plan. It comes with an ensuite full bath and can serve as an extra bedroom suite perfect for guests.
Pin It!
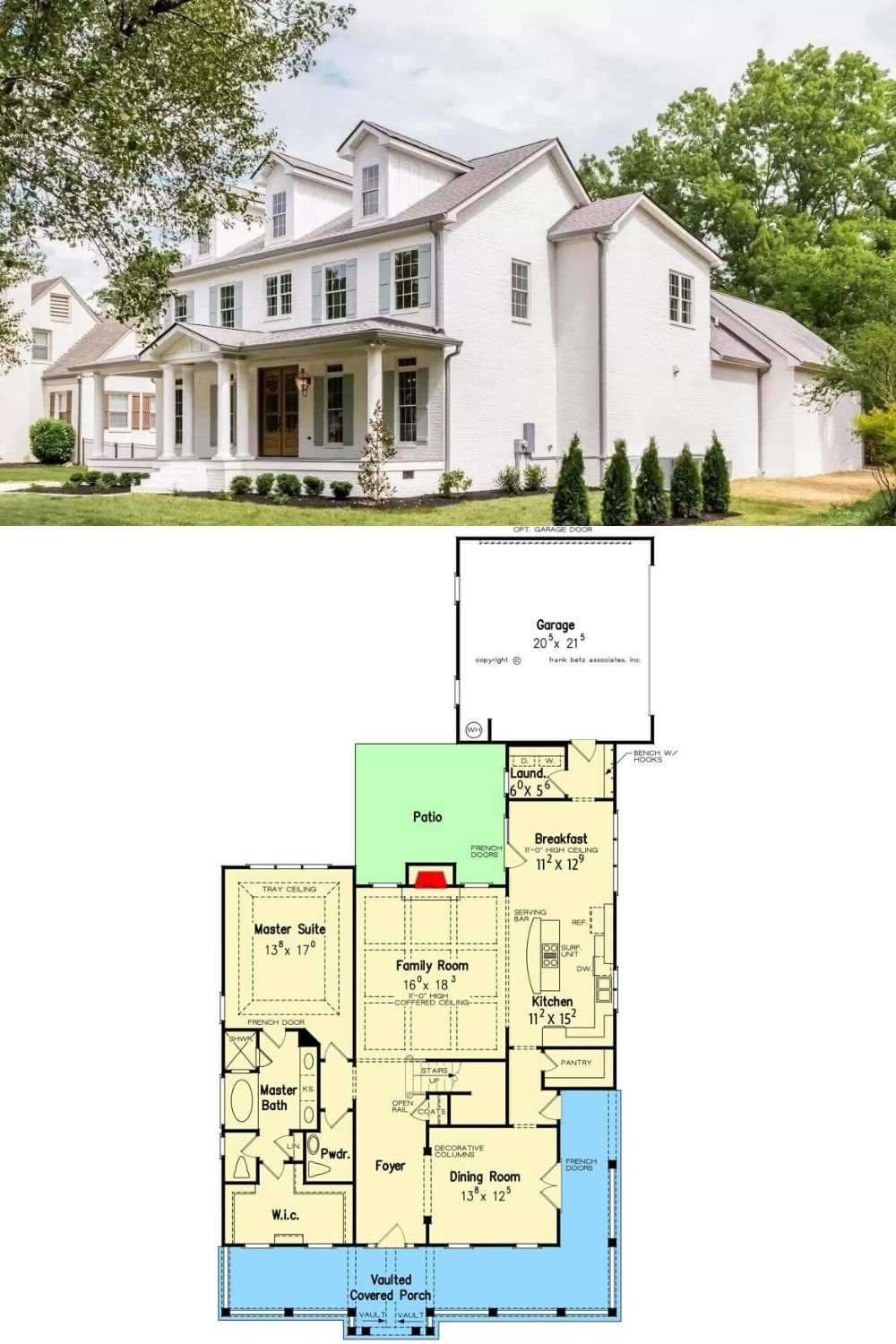
Architectural Designs Plan 710287BTZ



