Step into a world where classic appeal and modern functionality entwine seamlessly. This Craftsman residence, with its inviting brick facade and picturesque front porch, encompasses a spacious two-story layout designed for comfort and charm. Offering a thoughtful floor plan, it includes three bedrooms and two and a half bathrooms spread across its expansive 2,328 square feet, making it ideal for both everyday living and special gatherings.
Classic Craftsman Beauty with a Welcoming Front Porch

Revel in the enduring elegance of the Craftsman style, characterized by its harmonious blend of traditional brickwork and gabled rooflines. This design effortlessly balances aesthetic appeal with practical living spaces, bringing together rustic warmth and contemporary comforts. As you explore the home, you’ll appreciate how each thoughtfully crafted area invites you to linger and enjoy the serene connection to its natural surroundings.
Check Out This Craftsman Floor Plan with a Fabulous Grilling Porch
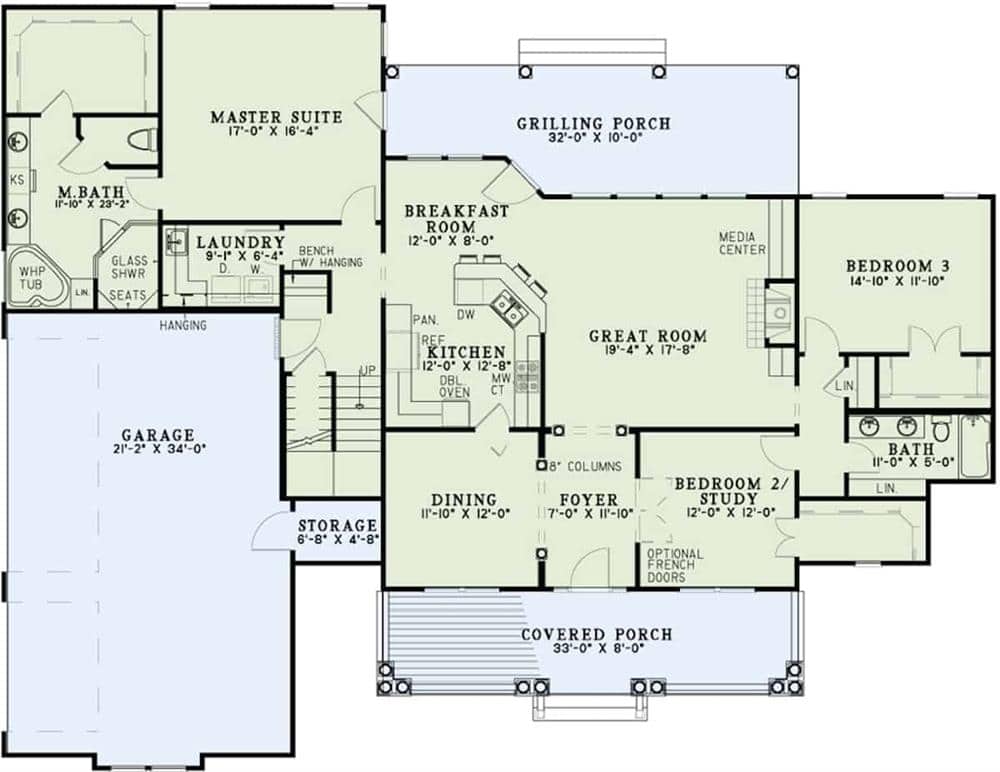
This floor plan reveals a functional Craftsman layout, featuring an elegant flow from the great room to the dining area. The spacious master suite and smartly designed kitchen with an adjacent breakfast room cater to modern living needs. Not to miss is the expansive grilling porch, perfect for outdoor gatherings, seamlessly extending the living space.
Source: The Plan Collection – Plan 153-2109
Versatile Bonus Rooms for Ultimate Flexibility
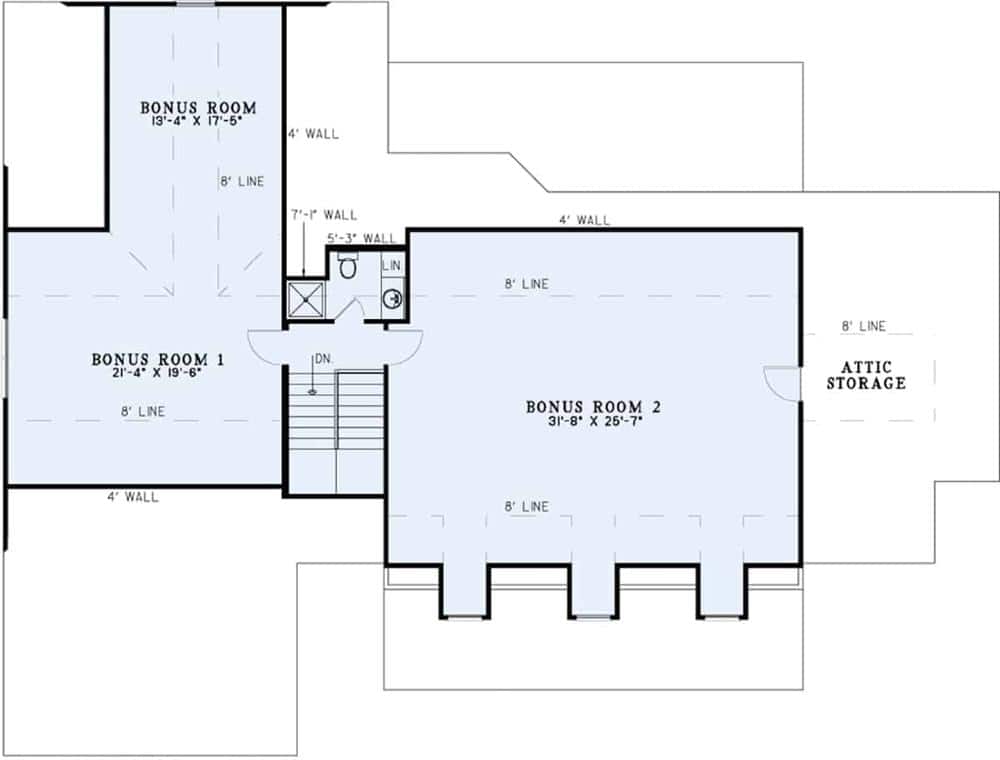
This upper-level floor plan showcases two expansive bonus rooms, offering endless possibilities for use. Whether it becomes a home office, gym, or playroom, the space is flexible to fit your needs. The inclusion of a convenient half bath and access to attic storage adds functionality and practicality.
Source: The Plan Collection – Plan 153-2109
Vibrant Hallway with Classic Columns Leading to Sunlit Living Room
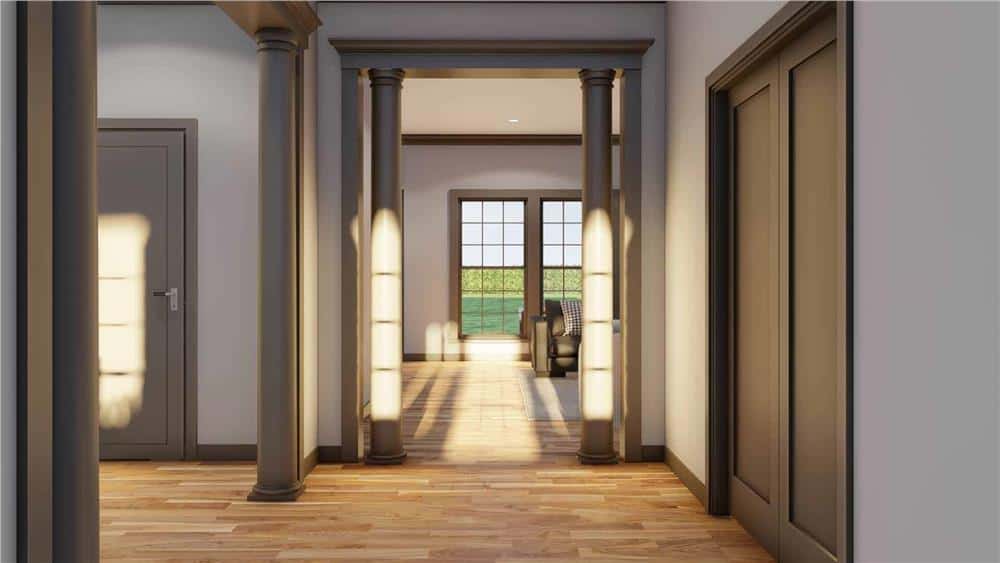
This image captures an elegant hallway lined with classic columns, leading into a bright and inviting living space. The warm wood flooring complements the neutral tones of the walls and trim, maintaining the craftsman aesthetic of the home. At the end of the hallway, large windows allow natural light to pour in, highlighting the seamless transition between spaces.
Warm Living Room with a Statement Stone Fireplace and Built-In Shelves
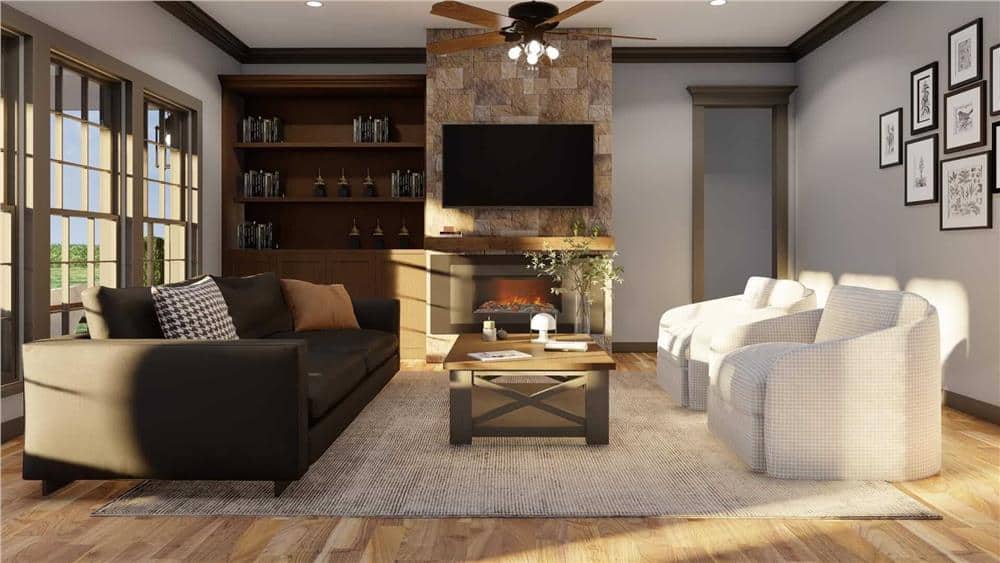
This cozy living room showcases a beautiful stone fireplace as the focal point, adding rustic charm to the space. Flanked by built-in shelves, the room balances functionality with aesthetic appeal. The plush seating and soft rug create an inviting atmosphere, perfect for relaxation or entertaining.
Spacious Craftsman Living Room with a Stone Accent Wall and Ample Windows
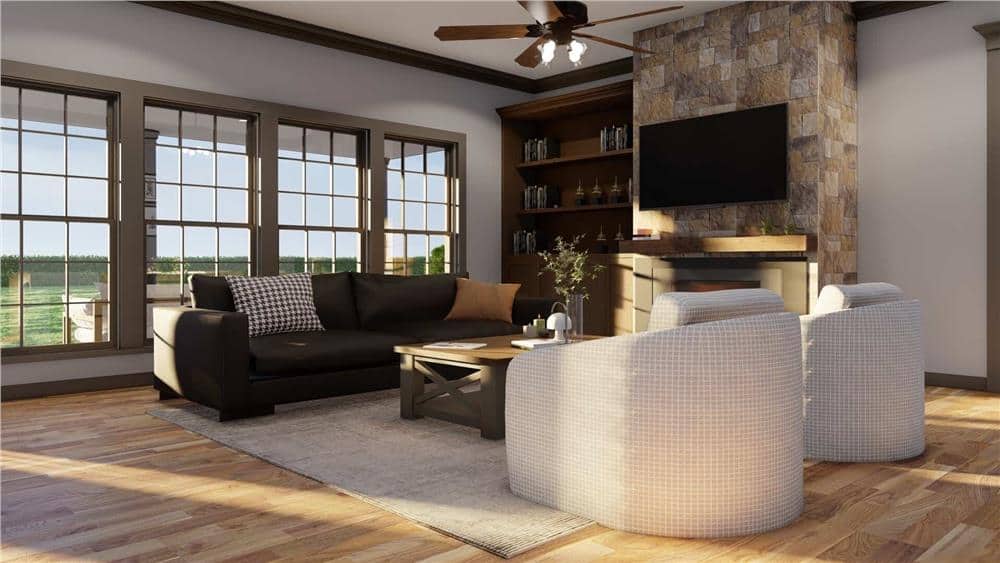
This living room combines classic craftsman elements with modern comforts, centered around a striking stone accent wall. The large windows lining the wall bring in abundant natural light, enhancing the warmth of the wood finishes and inviting atmosphere. Comfortable seating and elegant built-in shelves complete the space, making it perfect for both relaxation and gatherings.
Sunlit Kitchen Nook with Bar Seating and Rustic Chandelier
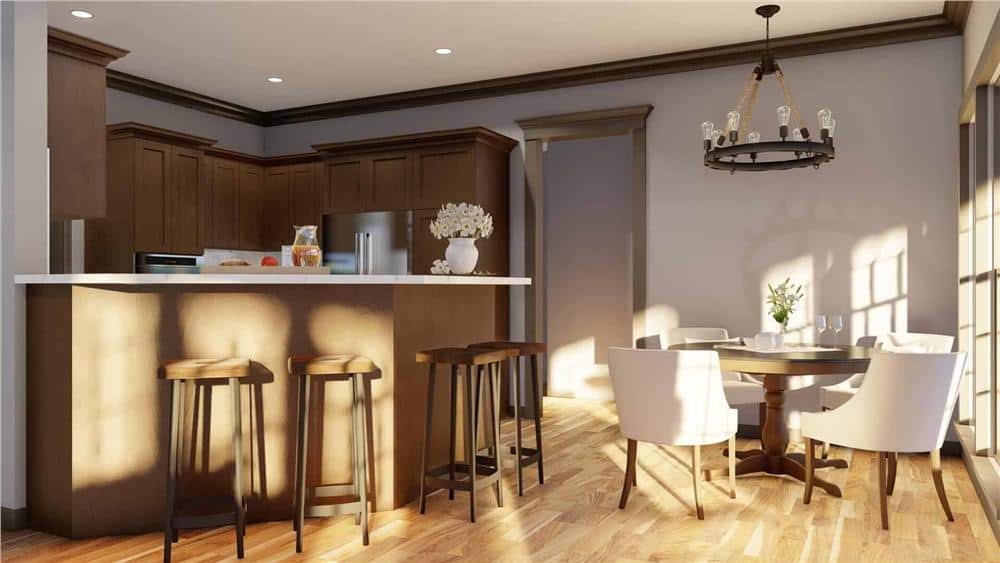
This craftsman kitchen nook combines functionality with style, featuring an inviting bar area with warm wooden stools. The rustic chandelier above the round dining table adds a touch of elegance, perfectly complemented by the sunlight streaming in through large windows. The wooden cabinetry balances modern kitchen appliances, creating a harmonious blend of classic and contemporary aesthetics.
Spotlight on the Rich Wood Tones in This Craftsman Kitchen
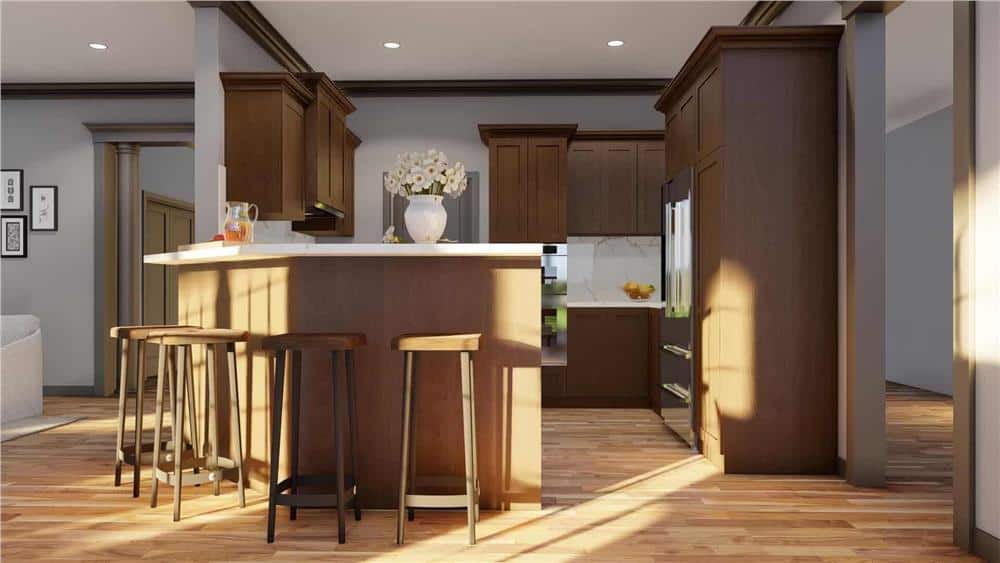
This kitchen exudes a warm embrace with its rich wood cabinetry and flooring, perfectly complementing the craftsman aesthetic. The island, equipped with rustic bar stools, serves as a cozy gathering spot for casual meals or conversations. Soft lighting and thoughtful details, like the elegant vase centerpiece, enhance the inviting atmosphere.
Sun-Drenched Dining Nook with a Classic Wooden Table
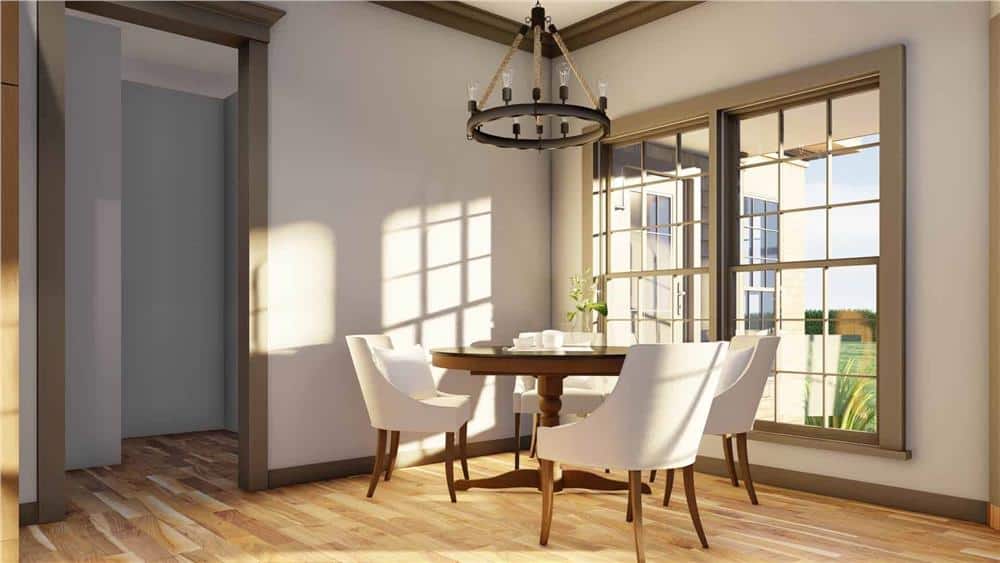
This charming dining area captures the warmth of natural light streaming through large, grid-patterned windows. A classic round wooden table is paired with comfortable, upholstered chairs, making it an inviting space for meals. The rustic chandelier adds a touch of elegance, complementing the room’s craftsman-inspired details.
Gabled Rooflines and Brick Facade of This Craftsman Gem Captivate
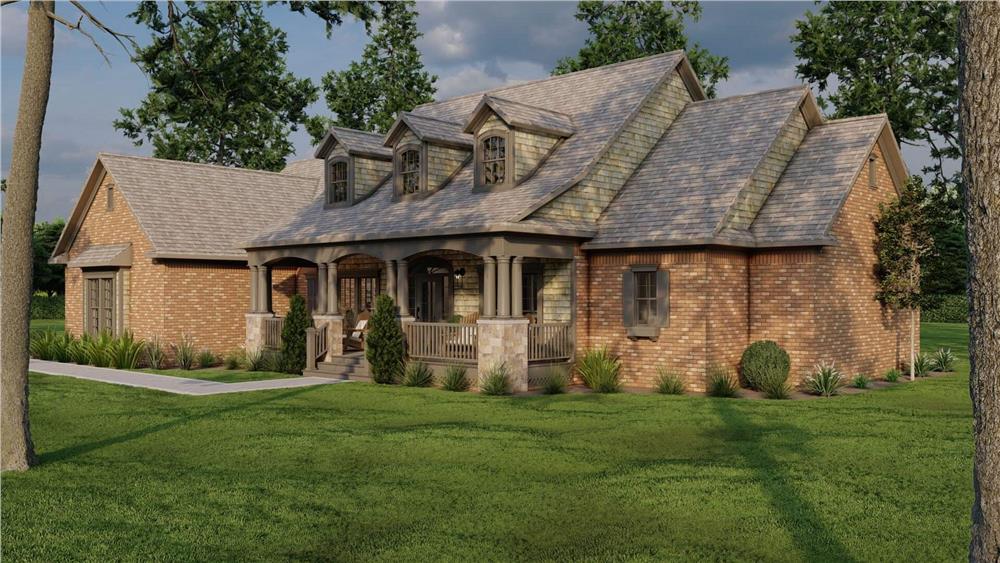
This craftsman home features a picturesque blend of classic brickwork and charming gabled rooflines. The inviting front porch is accentuated by elegant columns that enhance the architectural detail. Surrounding greenery provides a serene and natural setting, highlighting the home’s timeless appeal.
Brick Facade and Gabled Rooflines Define This Craftsman Exterior
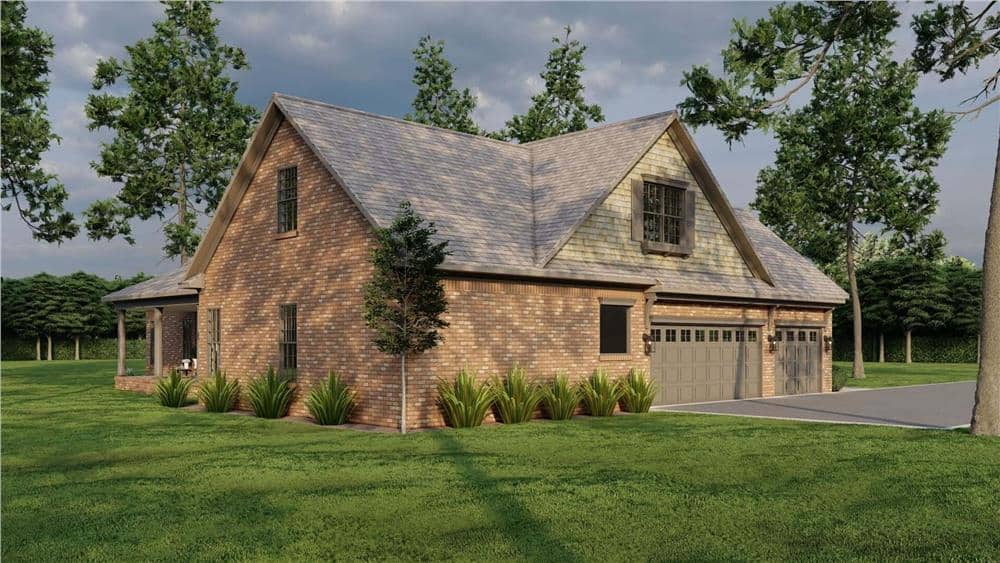
This craftsman home features a rich brick exterior paired with classic gabled rooflines that create a timeless appeal. The design emphasizes symmetry, with a tastefully integrated three-car garage that enhances functionality without detracting from the aesthetic. Lush greenery surrounds the property, providing a serene backdrop that complements the home’s natural charm.
Classic Brick Facade Meets Stylish Comfort on a Spacious Porch
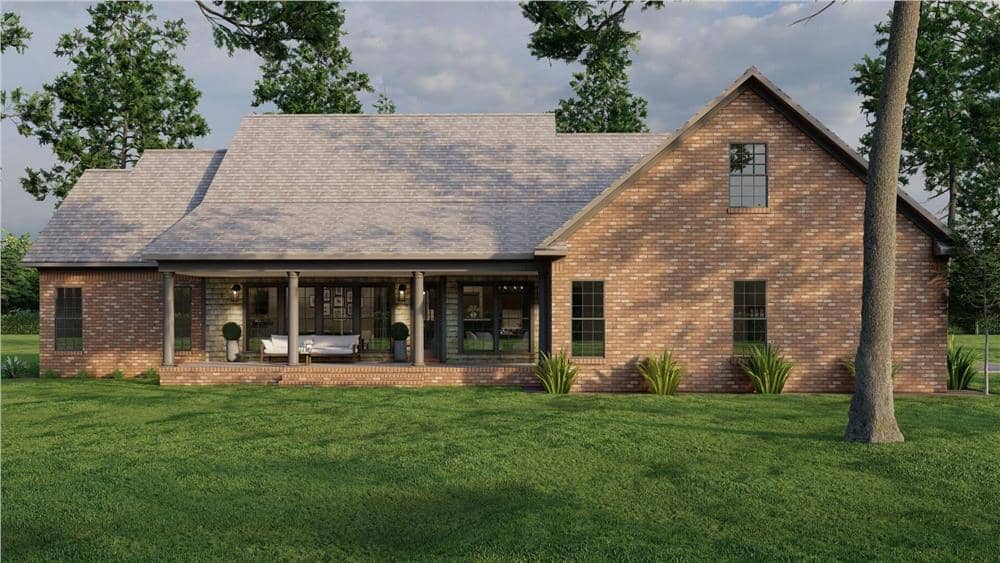
This charming craftsman home showcases a traditional brick facade that exudes timeless appeal. The inviting covered porch, supported by sturdy columns, offers a perfect spot for relaxation. Expansive windows flank the structure, ensuring a seamless connection between the indoor and outdoor spaces.
Source: The Plan Collection – Plan 153-2109






