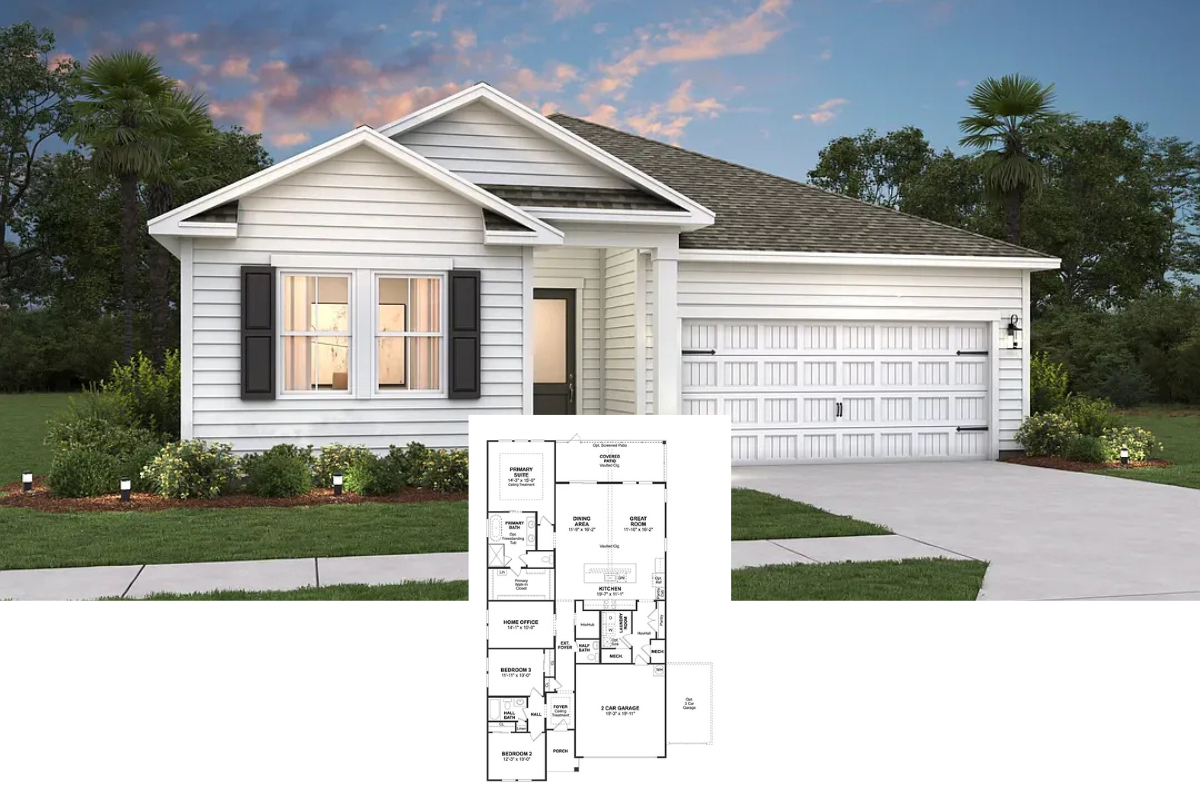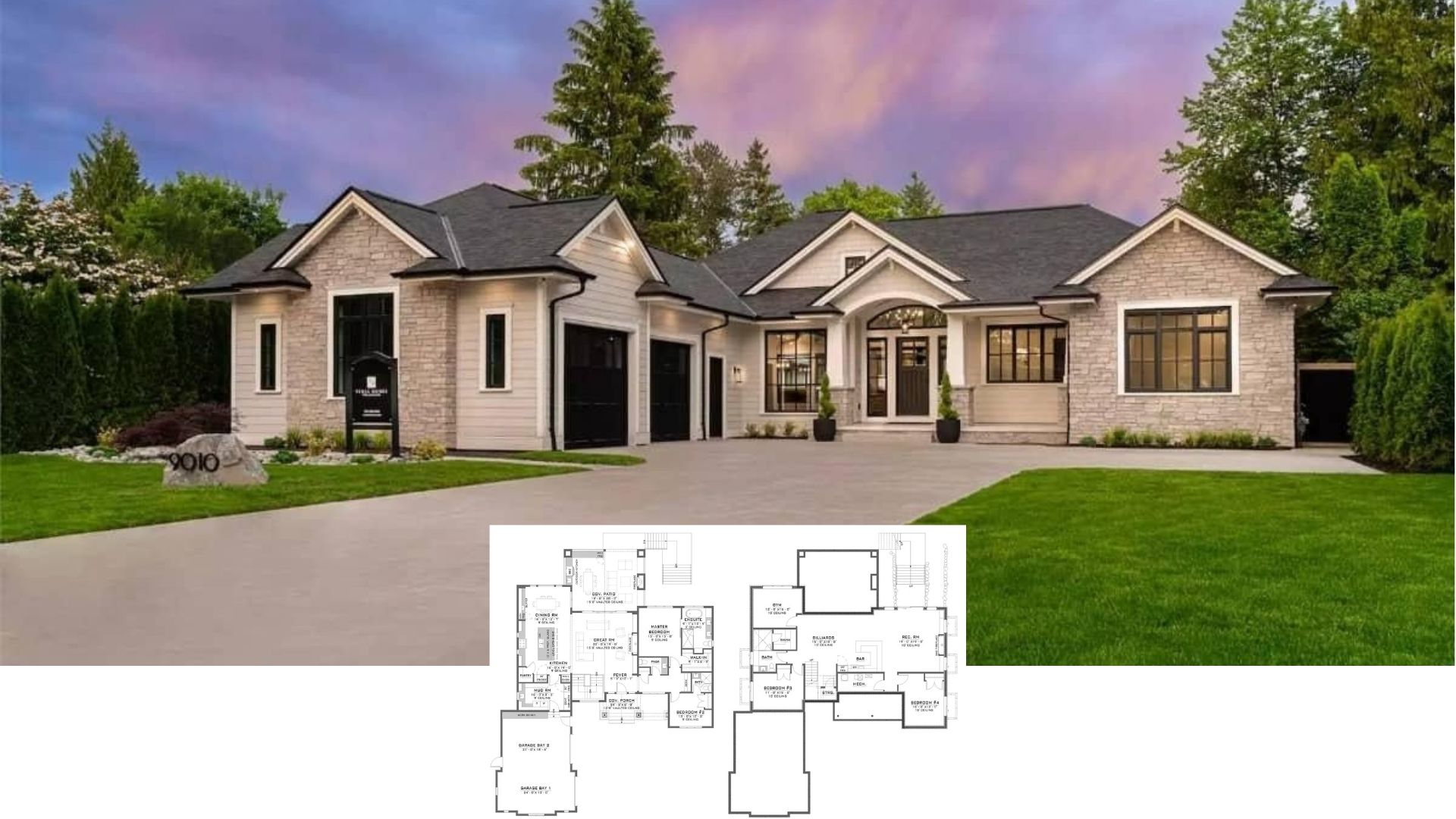
Specifications
- Sq. Ft.: 2,354
- Bedrooms: 3
- Bathrooms: 3
- Stories: 2
- Garage: 2
The Floor Plan


Photos











Details
This 3-bedroom cottage exudes a traditional charm with stone and siding, gable rooflines, and a welcoming front porch lined by rustic columns. A double front-facing garage connects to the home through the mudroom.
As you step inside, a lovely foyer greets you. On its left is a formal living room warmed by a fireplace.
The great room, dining area, and kitchen flow seamlessly in an open layout. Another fireplace sets a cozy focal point while sliding glass doors blur the line between indoor and outdoor living. The kitchen offers a roomy pantry and a large island with double sinks and a snack bar.
Two bedrooms round out the main level. The primary bedroom is a lovely retreat with a cathedral ceiling, a walk-in closet, and a 4-fixture ensuite.
Upstairs, you’ll find the third bedroom complete with a full bathroom and a built-in wardrobe.
Pin It!

Architectural Designs Plan 623427DJ






