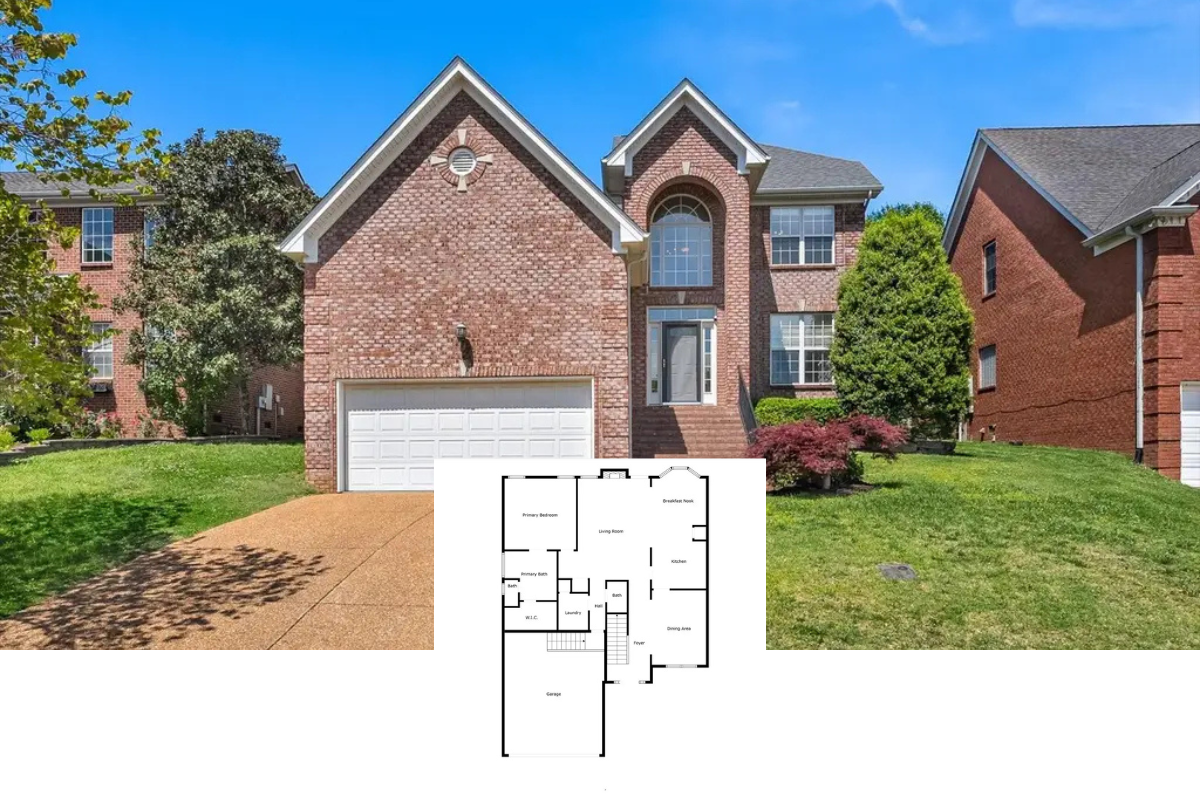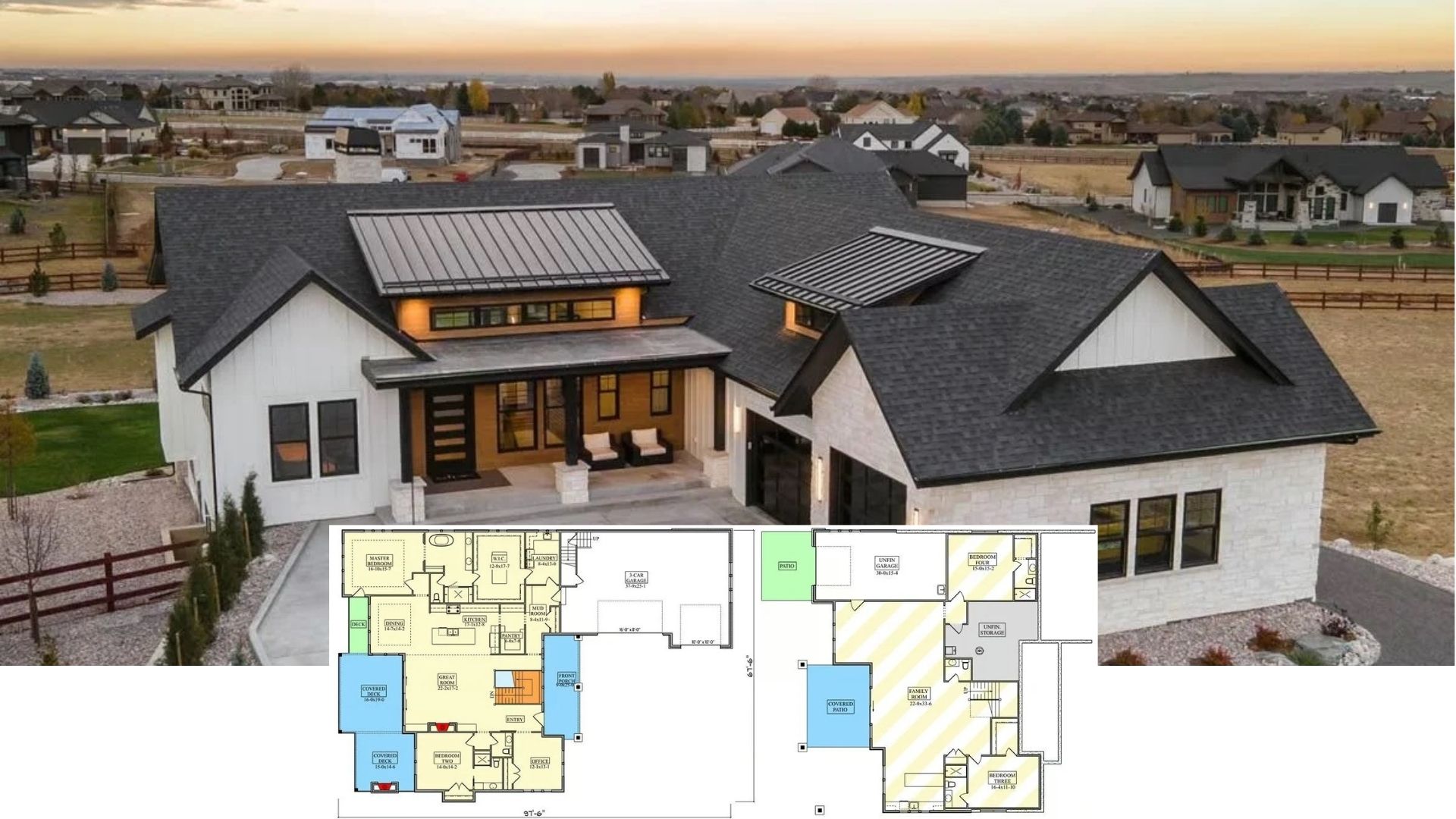
Step into 2,454 square feet of traditional elegance with this Craftsman-style home, featuring three bedrooms and three and a half bathrooms designed for modern living. The inviting front porch, framed by beautiful board-and-batten siding, sets the tone for relaxation and comfort and offers serene views of the garden.
Inside, expansive windows flood the open layout with natural light, seamlessly connecting the great room, kitchen, and dining area.
Classic Craftsman Porch with Garden Views

It’s a beautiful example of Craftsman architecture, showcasing classic elements like board and batten siding, gabled rooflines, and a charming front porch. This home effortlessly marries traditional details with contemporary functionality, providing a welcoming atmosphere perfect for tranquil family moments and lively gatherings.
Main Floor With Open Layout and Classic Craftsman Details

This floor plan features an open-concept layout that connects the great room, kitchen, and dining area, perfect for entertaining. The spacious primary suite offers privacy, while the mudroom and pantry add functional charm.
A front porch invites relaxation, and the rear porch provides additional outdoor space, staying true to the home’s Craftsman roots.
Efficient Second Floor Layout With Versatile Loft Space

This floor plan features a well-organized second floor, two bedrooms flanking a centrally located loft area. The loft is a flexible space ideal for a home office or additional living area.
The design also includes two full baths, ensuring convenience and privacy for occupants.
Source: Architectural Designs – Plan 14792RK
Explore the Inviting Layout of This Craftsman-Inspired Main Floor

This main floor plan emphasizes connection with an open kitchen, dining, and living area perfect for gatherings. The layout features a large central island, ideal for meal prep and casual seating, while the living area offers cozy seating arrangements for relaxation.
Functional spaces like a mudroom and a spacious garage are seamlessly integrated, true to the home’s Craftsman style.
Loft Area Offers Versatile Living and Work Spaces

This second-floor layout features a spacious loft, perfect for a home office or leisure area, complete with a large sectional and desk. Flanking the loft are two well-appointed bedrooms, offering privacy and comfort with easy access to shared bathrooms.
Functional design elements maintain the Craftsman-style charm while maximizing practicality.
Check Out the Board and Batten Siding on This Classic Craftsman Home

This Craftsman home showcases board-and-batten siding, adding timeless appeal. The inviting front porch, framed by elegant columns and decorative railings, is perfect for relaxing.
Large, mullioned windows offer a lovely view of the garden, while window boxes brimming with blooms enhance the exterior’s charm.
You Can’t-Miss the Classic Symmetry of This Craftsman’s Exterior

This Craftsman-style home exudes timeless appeal with its symmetrical facade and gabled roof. The front porch, with sturdy columns and flower boxes, offers a welcoming entry.
A two-car garage integrates into the design, maintaining the home’s classic aesthetic.
Open-Concept Living with a Seamless Kitchen Transition

This stylish open-plan area expertly connects the living room and kitchen, defined by a chic white island that doubles as a breakfast bar. The muted color palette enhances the natural flow, while the statement pendant lighting adds a touch of elegance above the island.
Wide plank wood floors and recessed lighting create a cohesive and inviting atmosphere, perfect for entertaining or quiet family evenings.
Relaxing Living Room with Fireplace and Shiplap Accent Wall

This living room combines comfort and style. A modern shiplap accent wall frames a cozy fireplace, and large windows flood the space with light, offering serene views of the greenery outside.
Thoughtful details like the geometric pendant light and sleek furniture add to the room’s inviting atmosphere, making it ideal for relaxation or entertaining.
Look at the Herringbone Backsplash in This Sleek Kitchen

This kitchen merges style and functionality with a central island perfect for social gatherings and meal prep. The herringbone backsplash adds a distinctive touch, complementing the white cabinetry and modern appliances.
Elegant pendant lights, glowing warmly over the sleek countertops and open layout, enhance the space.
Marvel at the Bold Pendant Lights in This Open Kitchen and Living Space

This open kitchen seamlessly flows into the living room, making it perfect for entertaining and daily family life. Topped with sleek marble, the large island is a stunning focal point, enhanced by the bold black and gold pendant lights above.
A cozy, shiplap-accented living area with a fireplace invites relaxation, while expansive windows offer serene outdoor views, tying the Craftsman elements together.
Explore This Classic Kitchen with Statement Lighting

This sleek kitchen features an expansive island surrounded by chic stools, perfect for meal prep and casual dining. Bold pendant lights hang above, adding a touch of drama and drawing attention to the polished marble surfaces.
The adjacent dining area incorporates a classic chandelier, complementing the simple yet stylish black-and-white decor that seamlessly ties the space together.
Marvel at the Herringbone Patterns in This Neat Butler’s Pantry

This stylish butler’s pantry combines functionality with modern aesthetics. It features stunning white cabinetry and an elegant herringbone backsplash. The smooth, marble-like countertops offer ample space for meal prep or display, while sleek hardware adds a contemporary touch.
Adjacent to the kitchen, it seamlessly integrates with the open-concept design, providing utility and luxury.
Check Out the Practical Bench Seating in This Laundry Room

This well-organized laundry room combines functionality with style. It features practical bench seating complete with hooks for convenience. The modern appliances are thoughtfully positioned beneath a window that allows natural light to brighten the space.
Open shelving adds warmth, offering storage and display options to maintain an uncluttered aesthetic.
Notice the Calm Neutral Tones in This Relaxing Bedroom

This bedroom exudes tranquility with its soft palette of grays and whites, creating a serene atmosphere. The crisp white bed frame and matching nightstands add a touch of classic elegance, while the large window provides ample natural light and views of the greenery outside.
Thoughtful accents like framed artwork and cozy textiles complete the room’s inviting aesthetic.
Marvel at the Twin Vanities in This Light-Filled Bathroom

This bathroom embraces understated luxury with its marble countertops and sleek twin vanities, creating a functional and appealing space. The large windows allow abundant natural light to illuminate the room, emphasizing the classic black hardware and subtle gray cabinetry.
Thoughtful lighting fixtures above the mirrors complement the elegant design, making this a refreshing retreat within the home.
Check Out the Striking Tile Work in This Trendy Bathroom

This bathroom features elegant marble-patterned tiles that create a cohesive look throughout the space, from the floor to the shower enclosure. A sleek black shower fixture offers a modern contrast, enhancing the contemporary style.
The clean lines of the vanity and strategically placed open shelving add practical and visual interest to this stylish retreat.
Notice the Full-Length Mirrors in This Spacious Walk-in Closet

This walk-in closet features sleek organization with open shelving, which is ideal for displaying a curated wardrobe. Full-length mirrors add functionality and a touch of elegance, complementing the neutral color palette.
A glimpse of the adjacent marble-accented bathroom connects the space to a serene bedroom retreat, completing the suite’s cohesive design.
Explore the Spacious Loft with Minimalist Charm

This airy loft features a comfortable sectional paired with modern, minimalistic decor. It is perfect for relaxing or hosting guests. The muted color palette and clean lines create a calm, inviting atmosphere, while large windows allow natural light to fill the room.
A sleek entertainment unit grounds the space, complementing the open concept and subtle design elements.
Admire the Bold Contrast of Black Doors in This Peaceful Bedroom

This bedroom harmoniously blends modern and classic elements, highlighted by striking black doors that add depth to the neutral palette. Next to the windows, a comfortable seating area provides a cozy nook, inviting you to unwind with a good book.
The room’s minimalist decor focuses on clean lines and the serene atmosphere of this elegant retreat.
Simple Refinement in a Compact Bedroom Space

This bedroom uses a neutral palette with blue bedding to create a calm and restful environment. A white wooden bed frame and minimalist furniture provide a classic touch, complemented by the natural light streaming through the window.
Wall art and strategic lighting add personality and warmth, making the most of the compact space.
Source: Architectural Designs – Plan 14792RK






