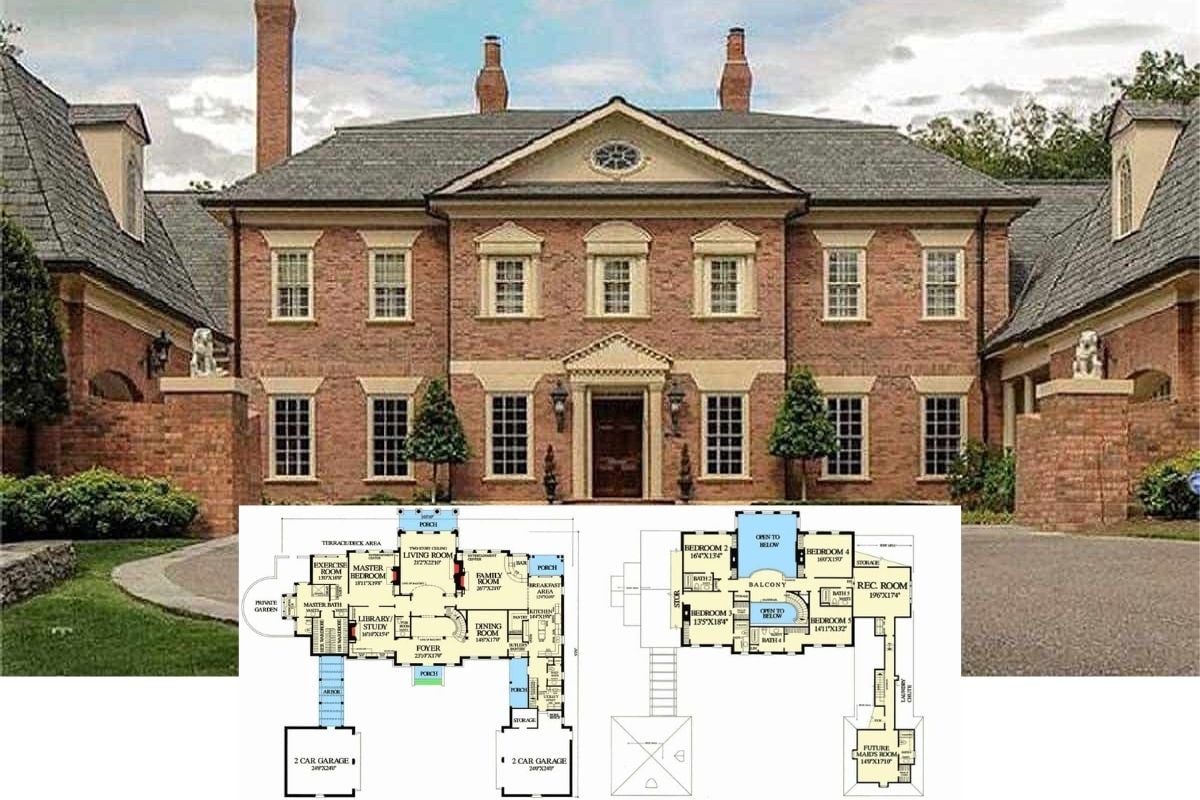
Step inside this beautifully crafted home that exudes the style and warmth of the Craftsman style. With its complementing features of a metal roof and dark vertical siding, this structure is as functional as it is inviting.
The garage is an essential part of the design, offering ample space for three vehicles while seamlessly blending with the overall aesthetic. It’s more than just a garage; it’s a true testament to the timeless appeal of Craftsman architecture.
Spanning 665 square feet, this home features one warm bedroom and one bathroom, all spread across two stories, making it perfect for those seeking a compact yet stylish living space.
Wow, Notice the Timber Accents on This Traditional Garage Exterior

This home embraces the essence of Craftsman design, showcasing traditional elements like timber accents and wooden garage doors. These features are harmoniously complemented by contemporary touches like the polished metal roof, giving the home both a classic and contemporary feel.
As I explore the versatile layout and clever design, it’s clear how each detail has been thoughtfully integrated to create not just a house but a truly welcoming home.
Check Out This Spacious 3-car Garage with Room for All Your Tools

This floor plan showcases a substantial 3-car garage, perfect for accommodating vehicles and providing ample storage space. The design integrates seamlessly with the home’s Craftsman style, promising both functionality and aesthetic appeal. I can imagine this space not just for cars but as a workshop haven for any enthusiast.
Explore the Versatile Upper Floor with a Spacious Social Room

This floor plan reveals a smart layout with a large social room that’s perfect for gatherings or a comfy movie night. The adjacent bedroom, complete with a walk-in closet, offers a private retreat.
I appreciate the efficient use of space with the inclusion of unfinished storage areas, providing plenty of room for future expansion or projects.
Source: Architectural Designs – Plan 25803GE
Spot the Timber Beam Accents on This Beautifully Crafted Garage

This garage showcases a classic Craftsman style with its dark vertical siding and eye-catching metal roof. Timber beam accents and wooden garage doors add charm and character, blending seamlessly with the stone details at the base.
The beautifully landscaped surroundings further enhance its stylish curb appeal, providing a perfect complement to the architectural design.
Evening Sophistication with Craftsman Details at This Gorgeous Garage

This image captures the stunning facade of a Craftsman-style garage as the evening glow sets in. The rich, dark vertical siding contrasts beautifully with the warm, wooden garage doors, each accented by unique window designs.
Paired with vibrant landscaping and a polished metal roof, the architectural elements come together to create a perfect blend of tradition and modernity.
Notice the Polished Metal Roof on This Contemporary Craftsman’s Home

This home features a striking contemporary interpretation of Craftsman style, with its dark vertical siding creating a bold contrast against the lush, vibrant lawn. The polished metal roof adds a contemporary edge, while the warm wood-framed door invites you in.
Thoughtful landscaping with colorful flowers and greenery enhances the natural charm of this design.
Notice the Subtle Contrast of White Cabinets and Dark Stone in This Kitchen

This kitchen combines classic white cabinetry with a dark, marbled backsplash, creating a striking visual balance. Stainless steel appliances add a smooth contemporary touch, while open shelving offers room for both functionality and decor.
The pendant light above adds a hint of style, perfectly illuminating the well-organized space.
Wow, Look at the Natural Light Flooding Through the Large Window

This airy living space seamlessly blends functionality with style, featuring built-in bookshelves and a warm window seat. The angled ceiling adds architectural interest, while the neutral palette maintains a relaxing atmosphere.
I love how the contemporary chandelier and the inviting dining area create a warm, welcoming environment perfect for both relaxing and entertaining.
Wow, Look at This Classy Reading Nook with Built-In Shelves

This warm living area is perfect for relaxation, featuring a chic window seat framed by built-in bookshelves. The neutral tones and soft textures create a calming ambiance, while the chandelier adds a touch of sophistication. Botanical prints and thoughtful greenery provide pops of color and invigorate the overall aesthetic.
Spot the Unique Geometric Wall Cut-Outs in This Creative Space

This room emphasizes contemporary style with its intriguing geometric wall feature, adding depth and architectural interest. A wooden console table adorned with vibrant plants enhances the earthy tones of the light wood flooring.
Botanical artwork provides a splash of color, bringing a fresh vibrancy to the otherwise neutral palette.
Spot the Black Marble Backsplash in This Bright Living Space

This living area beautifully blends functionality and style with a warm seating arrangement adjacent to a compact dining nook. I love the contrast of the shiny black marble backsplash against the crisp white cabinetry in the kitchen.
The light hardwood floors and a striking geometric rug tie the space together, creating a harmonious and inviting environment.
Check Out the Rustic Pendant Lights in This Airy Bedroom

This relaxing bedroom, with its wooden accents and exquisite pendant lights, captures a rustic yet contemporary style. A simple color palette of whites and beiges adds to the restful atmosphere, while the artfully arranged botanical prints bring a touch of nature indoors.
The ceiling fan and neutral-toned area rug tie the room together, creating a harmonious blend of comfort and style.






