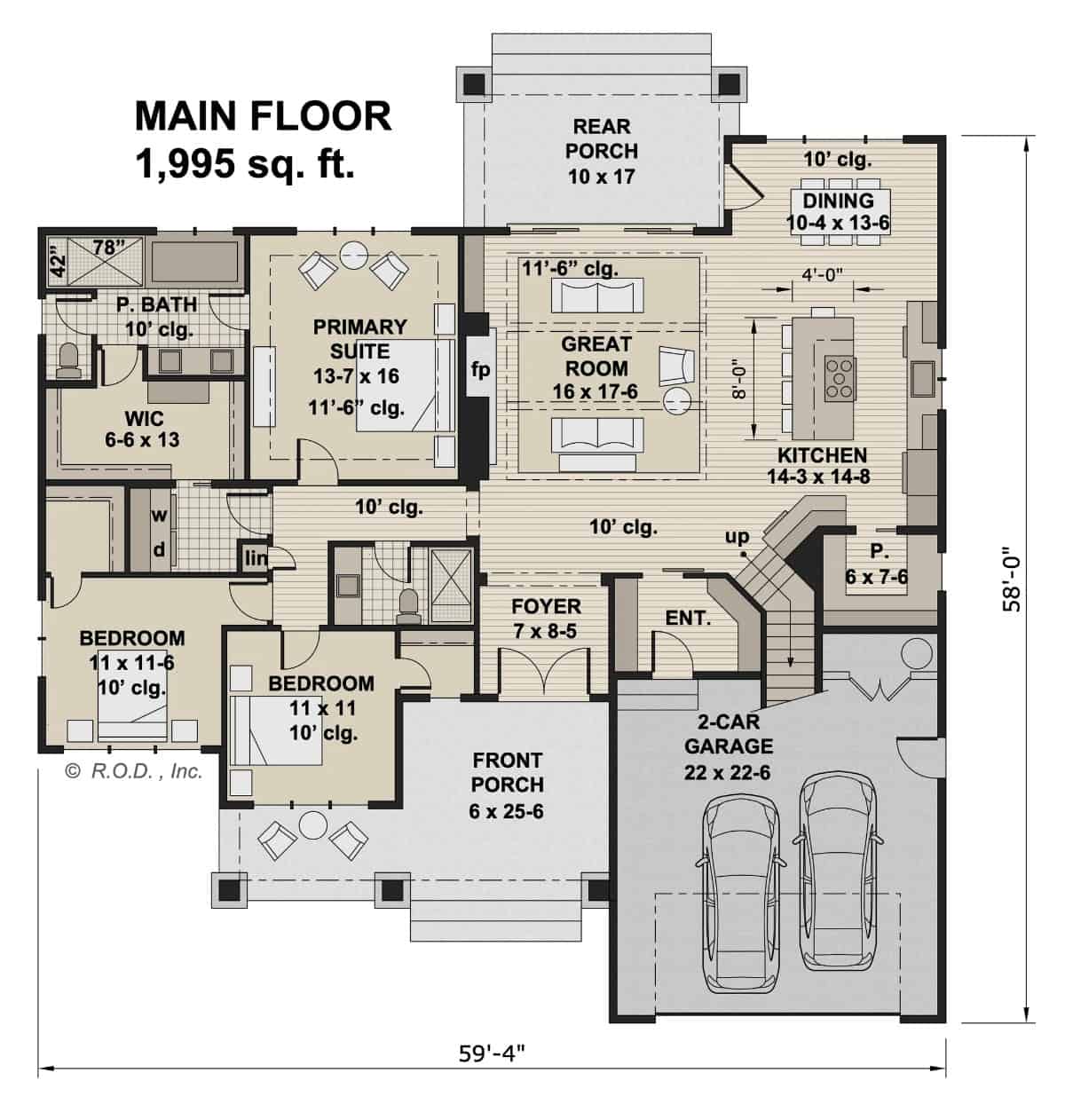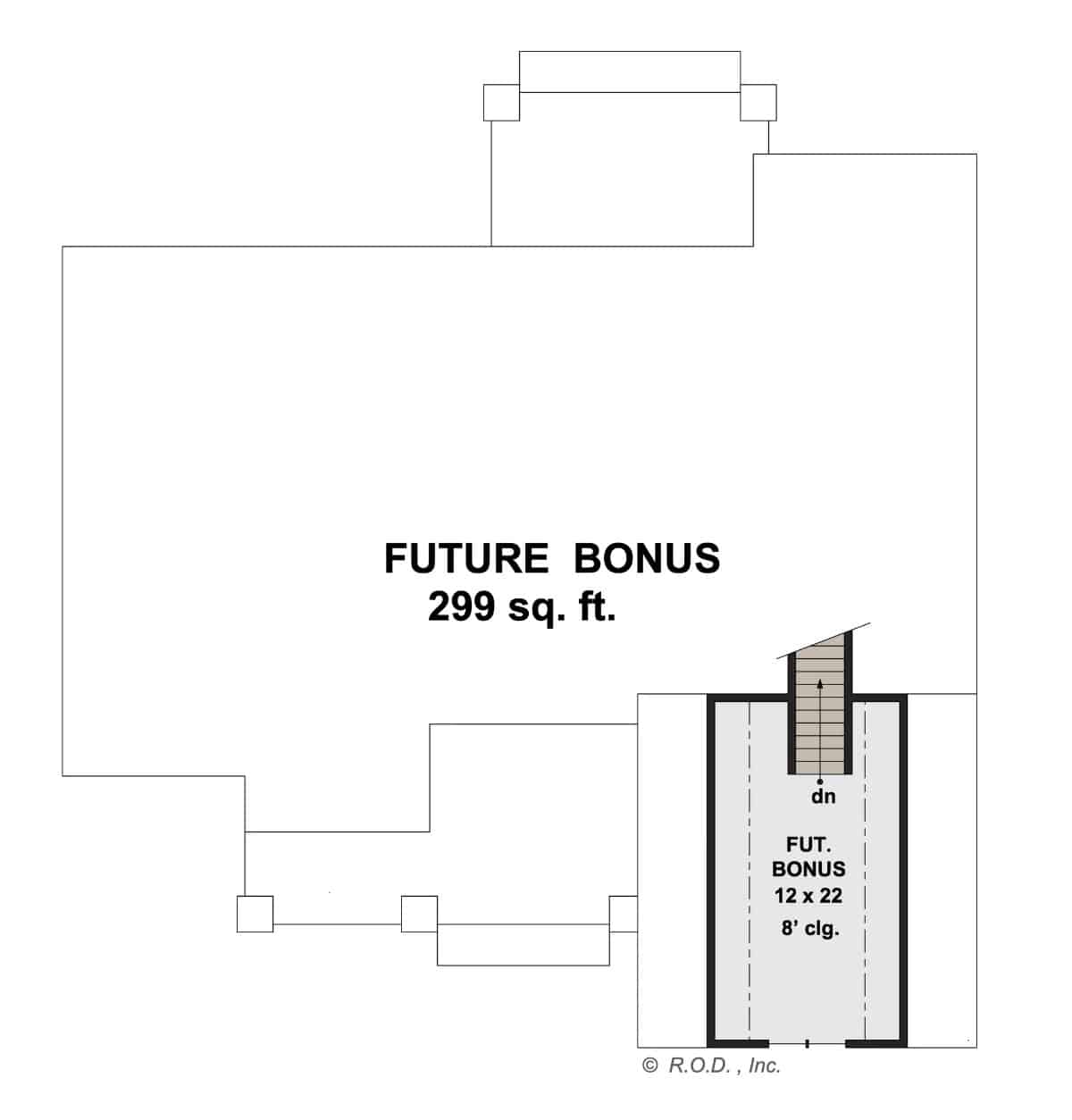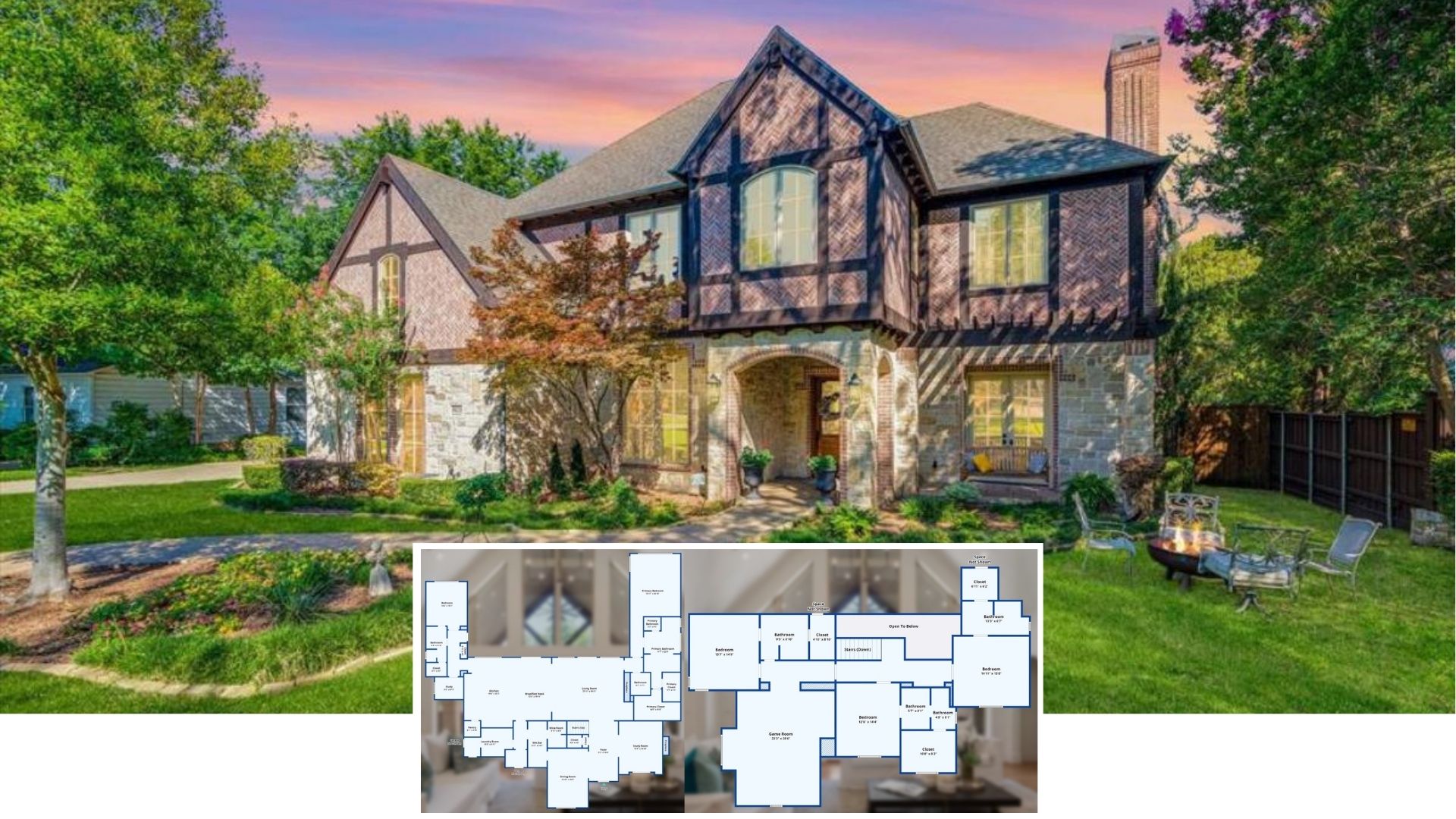Step into a world where craftsmanship meets comfort in this stunning Craftsman-style home. The versatile layout includes three welcoming bedrooms and an open-concept main floor that highlights function and form. With its standout combination of stone and wood elements, this home harmoniously blends with its natural surroundings, inviting you to explore every thoughtfully designed space.
Craftsman Home with Striking Stone and Wood Accents

This beautiful example of Craftsman architecture features hallmark details such as a robust wooden column-framed front porch and a gabled roof with dark accents that add a contemporary twist. As you delve deeper into this residence, you’ll uncover a floor plan that effortlessly balances living with traditional charm, offering spaces catering to entertaining and personal retreats.
Explore the Spacious Layout of This Craftsman Main Floor

This main floor plan reveals a thoughtful flow that maximizes space and functionality, featuring a generous great room. The kitchen connects seamlessly to the dining area and a rear porch, perfect for entertaining or family gatherings. With a primary suite and two additional bedrooms, this floor plan emphasizes comfort.
Source: Royal Oaks Design – Plan CL-23-019-PDF
Unlock the Possibilities with This Future Bonus Space

This floor plan highlights a versatile future bonus area perfect for adapting to your evolving needs. Located just off a staircase, the 299 sq. ft. space offers flexibility for a home office, guest room, or creative studio. A compact yet functional design enhances the potential for customization within your craftsman home.
Source: Royal Oaks Design – Plan CL-23-019-PDF
Architectural Appeal in the Entryway: Check Out That Wood Paneling

This entryway sets the tone for the craftsman home, featuring wood paneling that seamlessly guides the eye toward the living area. A black coat rack and framed insect illustrations add a touch of personality to the space, creating a functional yet stylish entrance. The open view to the great room and beyond emphasizes a design that balances warmth with sophistication.
Wow, Check Out That Barn Door in This Craftsman Great Room

This spacious great room showcases a perfect blend of comfort and style, with a plush sectional sofa anchoring the seating area. The kitchen transitions into the living space, featuring pendant lights and a sizeable island with bar seating. Notice the distinctive barn door leading to hidden storage or a utility room, adding a rustic touch to the craftsman design.
Admire This Craftsman Living Room with Its Striking Horizontal Wood Panels

This craftsman living room features a bold, horizontal wood-paneled wall that adds character and warmth. The linear fireplace beneath a mounted TV is a focal point, enhancing the room’s inviting ambiance. Natural light pours through expansive glass doors, blending the interior with the lush outdoor views.
Look at the Illuminating Brass Pendant Lights Over This Kitchen Island

This craftsman kitchen features slate-gray cabinets and a striking wooden island that invites casual gatherings. The trio of brass pendant lights adds a warm glow, beautifully highlighting the textured backsplash behind. Notice the barn door to the right, seamlessly integrating a rustic touch into the contemporary design.
Observe this Craftsman Dining Room Features Striking Window Views

The dining room highlights a long, rustic table with classic black chairs grounded by a herringbone-patterned rug. Large windows flood the space with natural light and offer expansive views of the surrounding landscape, blurring the line between indoors and out. A black chandelier and botanical prints add an understated appeal and a contemporary flair to the craftsman design.
Check Out the Moody Blue Cabinets in This Craftsman Kitchen

This kitchen nook features deep blue cabinetry, adding a rich, moody contrast to the white walls and bright natural light streaming through the large window. The glossy countertops and brass hardware lend a unique touch, while the textured blue tile backsplash enhances the craftsman charm. The overall design creates a functional and inviting space perfect for casual coffee breaks and meal prep.
Practical Craftsmanship: Discover This Thoughtful Mudroom Design

This craftsman mudroom combines functionality with style by efficiently using space and materials. The built-in cubbies and sturdy wooden bench provide practical storage and seating, perfect for organizing everyday essentials. The contrast between the crisp white cabinetry and deep gray walls enhances the clean, structured space aesthetic.
Luxurious Craftsman Bedroom with Bold Accent Wall and Scenic Views

This craftsman bedroom embodies sophistication with its striking dark accent wall that frames the plush bed. Large windows flood the space with natural light and offer picturesque views of the surrounding landscape, enhancing the room’s atmosphere. The seating area by the window invites relaxation, creating a perfect blend of style and comfort.
Check Out This Craftsman Bedroom’s Tray Ceiling and Neutral Palette

This craftsman bedroom has a sophisticated tray ceiling and soft, neutral colors. Black-and-white framed photographs adorn the walls, adding a touch of character and artistic flair to the space. An armchair by the window invites relaxation, perfectly complementing the clean lines and simplicity of the design.
Take a Moment to Appreciate the Gorgeous Marble Shower in This Craftsman Bathroom

This craftsman bathroom showcases a breathtaking marble shower that integrates with a freestanding tub. The soft blue walls complement the dark faucet fixtures and black hardware, enhancing a chic yet timeless look. Large windows flood the space with natural light, balancing the luxurious finishes with a refreshing openness.
Functional Elegance: Check Out This Laundry Room’s Integrated Design

This cleverly designed space combines a laundry room with an organized walk-in closet, blending utility with style. The open shelving and hanging spaces provide ample room for clothing, while appliances are nestled in the adjacent alcove. Thoughtful touches like labeled boxes and framed prints add a personalized charm to this functional craftsman home.
Laundry Area with Minimalist Charm

This well-organized laundry room features crisp white cabinetry contrasted with a striking black countertop, providing ample storage and style. The subway tile backsplash adds a classic touch, while personalized decor elements bring warmth and character to the space. The thoughtful layout maximizes function, with a view into the adjacent hallway enhancing the open feel.
Notice the Expansive View Through These Bedroom Windows

This craftsman bedroom features large windows that frame a stunning view of the lush landscape outside, creating a seamless connection with nature. The neutral palette of the room, accented by soft textiles and classic black-and-white photographs, adds a calming atmosphere. A simple bedside setup with matching lamps enhances the room’s balance of style and function.
Notice the Subtle Charm of This Craftsman Bedroom’s Blue Palette

This bedroom captures an essence with soft blue walls that create a soothing backdrop for rest. The white dresser and contemporary black-and-white framed prints complement the overall craftsman style. Linen textures on the bed enhance the room’s coziness, while ample natural light keeps the space bright and welcoming.
Spot the Distinctive Barn Door Next to This Kitchen Nook

This craftsman kitchen nook cleverly uses space, highlighted by deep blue cabinetry and open glass doors with finishes. The rustic barn door adds warmth and character, contrasting beautifully with the kitchen’s slate-toned elements. Notice how the staircase seamlessly integrates into the layout, enhancing the functional flow of the space.
Relax and Unwind in This Stylish Loft Space

This loft area features gray walls and a sectional that invites relaxation and leisure. The design incorporates built-in shelving flanking the window, adding storage and display space to personalize the room. Framed artwork above the sofa and the open railing contribute a modern touch, enhancing the loft’s airy, inviting ambiance.
Notice the Craftsmanship in the Mixed Siding and Wide Front Steps

This craftsman home features a subdued facade with a harmonious blend of light horizontal and vertical siding that adds texture and interest. The wide front steps, flanked by wooden columns, lead to a seating area, perfect for relaxing outdoors. Large, dark-framed windows complete the look, inviting ample natural light into the home.
Source: Royal Oaks Design – Plan CL-23-019-PDF






