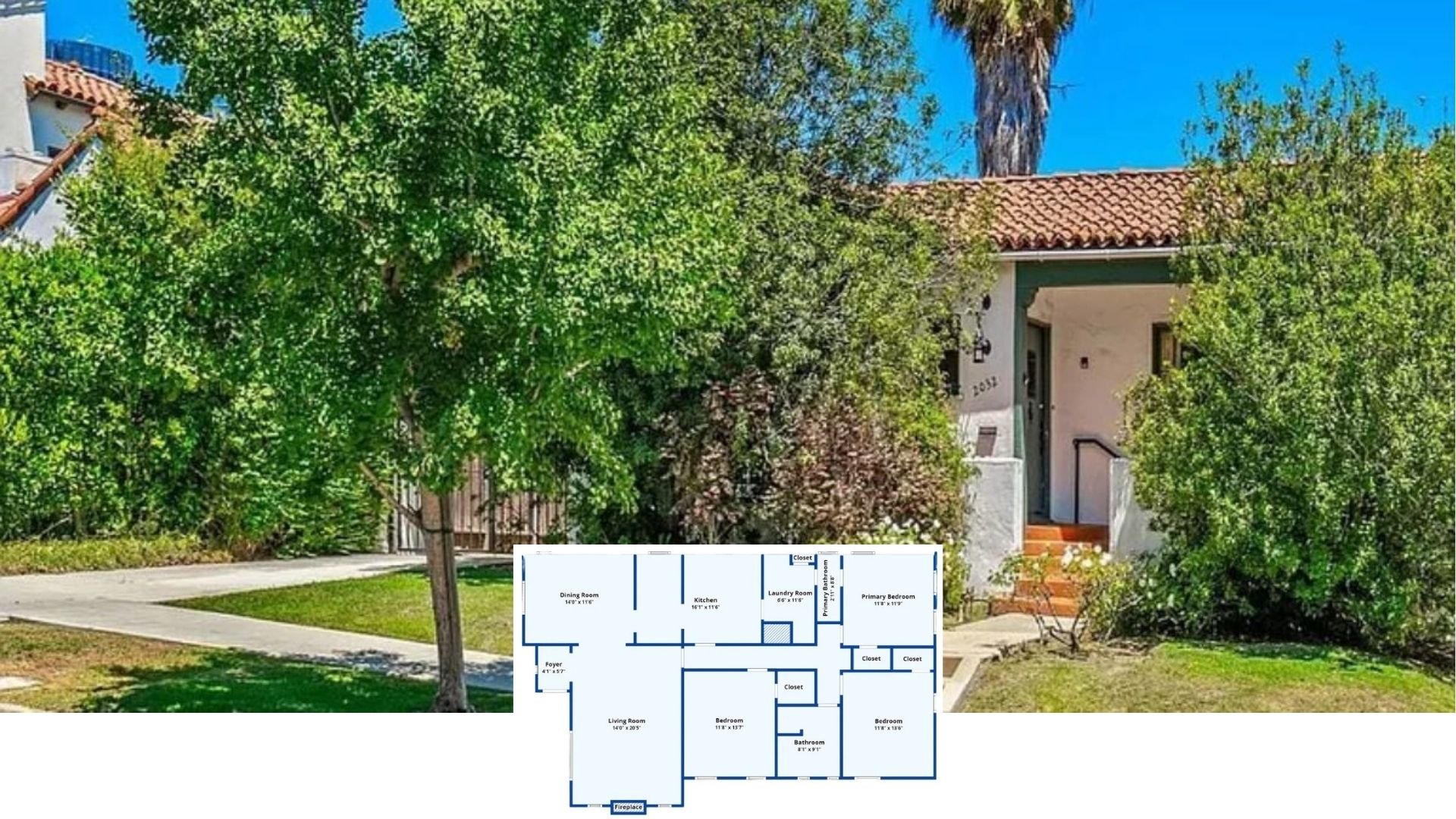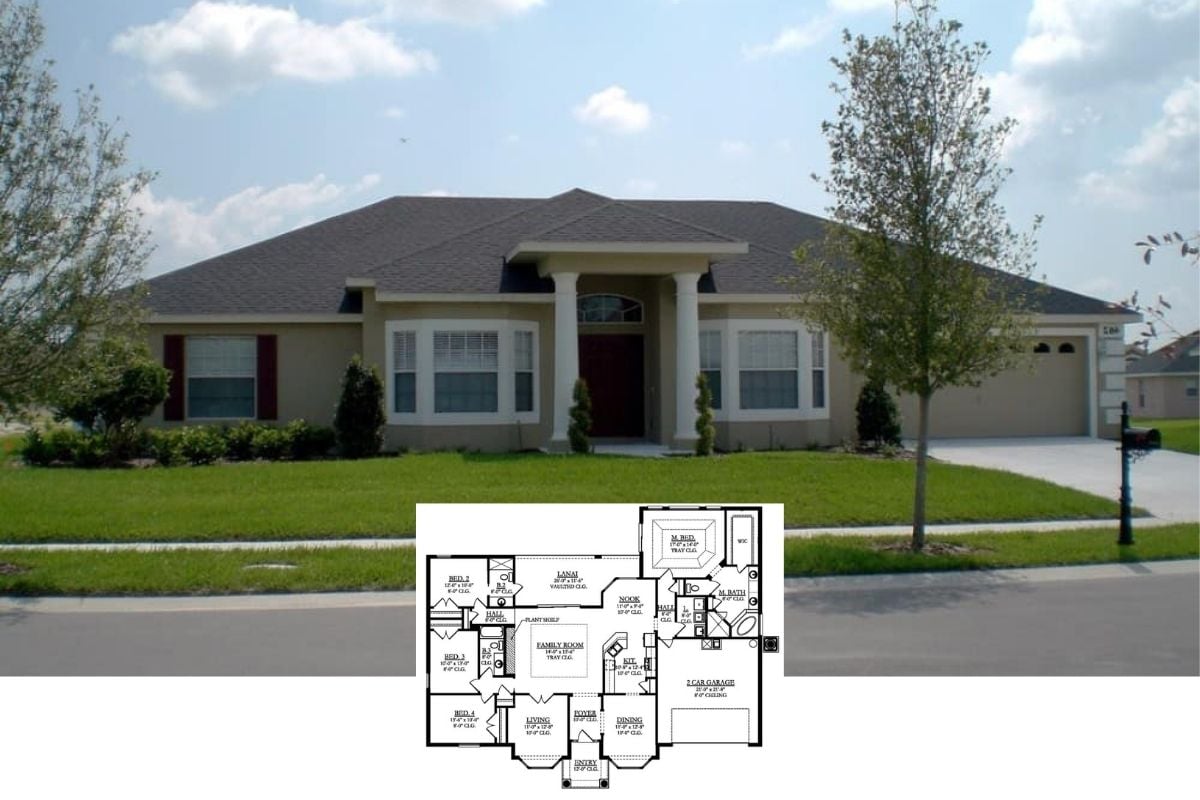
Specifications
- Sq. Ft.: 1,311
- Bedrooms: 3
- Bathrooms: 2
- Stories: 1
Main Level Floor Plan

Basement Stairs Location

Front View

Rear View

Great Room

Laundry Room

Primary Bedroom

Primary Bathroom

Bedroom

Details
Standing seam metal roofs, board and batten siding, and a gabled entry porch supported by timber pillars embellish this 3-bedroom country ranch. The oversized garage offers a convenient drive-thru bay and connects to the home through a mudroom.
Inside, an open floor plan combines the great room, kitchen, and dining area. Large windows flood the area with natural light while a rear door extends the living space onto a covered porch. The kitchen features L-shaped counters, a prep island, and a pantry situated in the mudroom making unloading groceries a breeze.
Two secondary bedrooms line the left wing. They share a centrally located hall equipped with a sink vanity and a tub and shower combo.
Across the home, you’ll find the primary bedroom. It serves as a peaceful retreat complete with a large closet and a 4-fixture ensuite.
Pin It!

The Plan Collection Plan 123-1139





