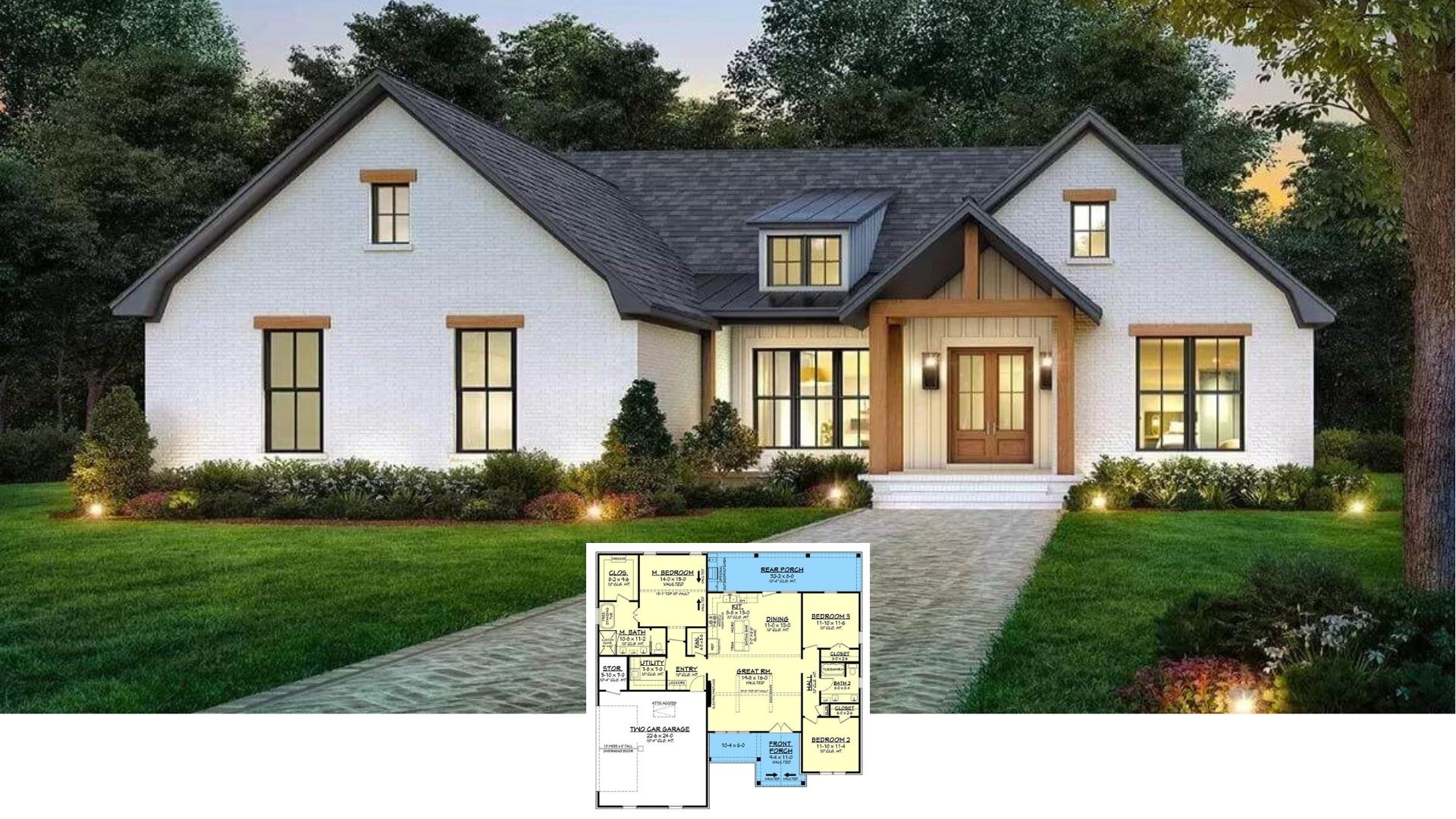
Specifications
- Sq. Ft.: 1,983
- Bedrooms: 3
- Bathrooms: 2.5
- Stories: 1
- Garage: 3
The Floor Plan

Kitchen

Primary Bedroom

Front Elevation

Right Elevation

Left Elevation

Rear Elevation

Details
This country-style home features a classic Southern aesthetic with a welcoming front porch that spans almost the entire width of the house. Stately columns and decorative trims add character, while vibrant green shutters and a matching front door provide a striking contrast against the light-colored exterior.
Inside, the open-concept living area seamlessly integrates the kitchen, dining, and gathering spaces, creating a warm and inviting atmosphere. The living room is enhanced by built-in bookshelves and a central fireplace, adding both function and comfort. The kitchen is designed for convenience, featuring a large island and a butler’s pantry that connects to the dining area.
The primary suite is a private retreat, complete with a spacious sitting area and a well-appointed bath with two walk-in closets. Additional bedrooms are positioned on the opposite side of the home, sharing a Jack and Jill bathroom. A utility room with built-in storage and laundry facilities adds to the home’s practicality.
Expansive covered porches at the front and rear of the home extend the living space outdoors, offering multiple areas for relaxation and entertaining. A rear garage with a future ramp provides easy accessibility, making this home a perfect blend of classic charm and modern convenience.
Pin It!

Architectural Designs Plan 55242BR






