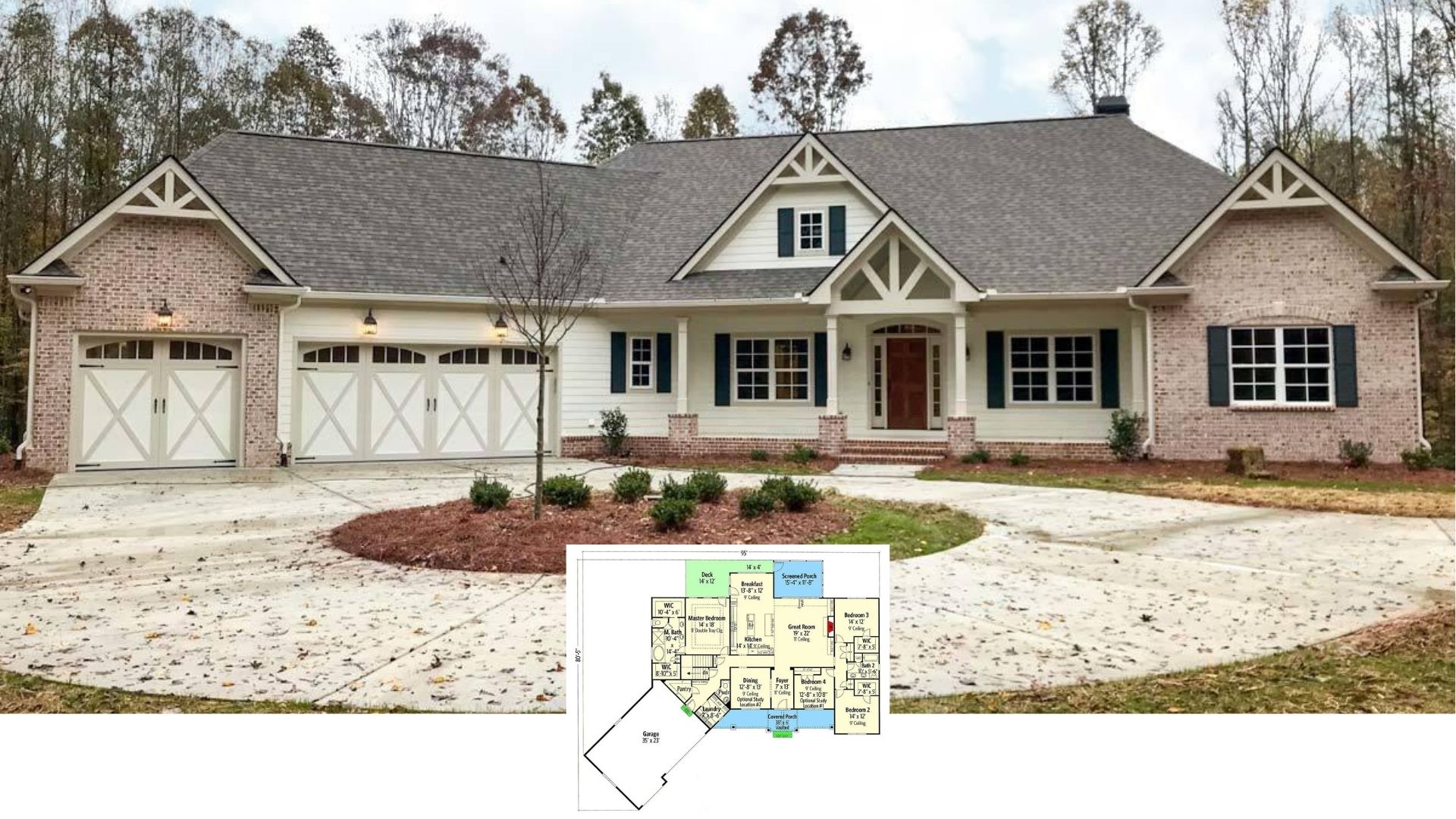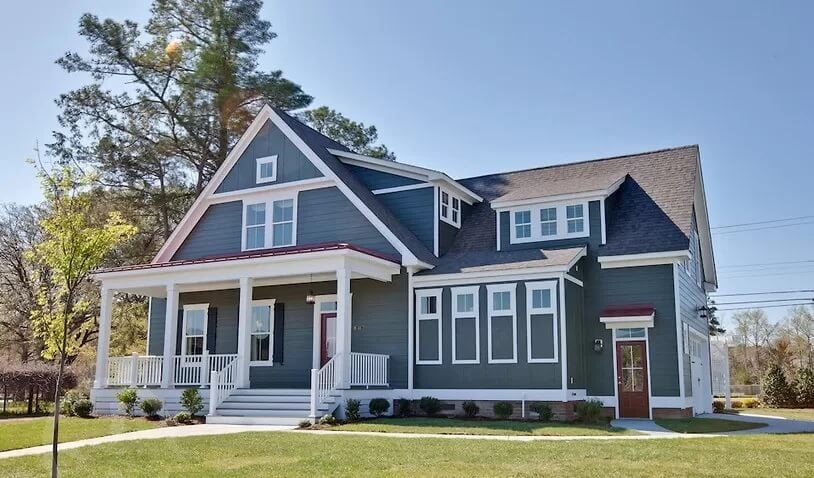
Specifications
- Sq. Ft.: 3,015
- Bedrooms: 3
- Bathrooms: 2.5
- Stories: 2
- Garage: 2
Main Level Floor Plan
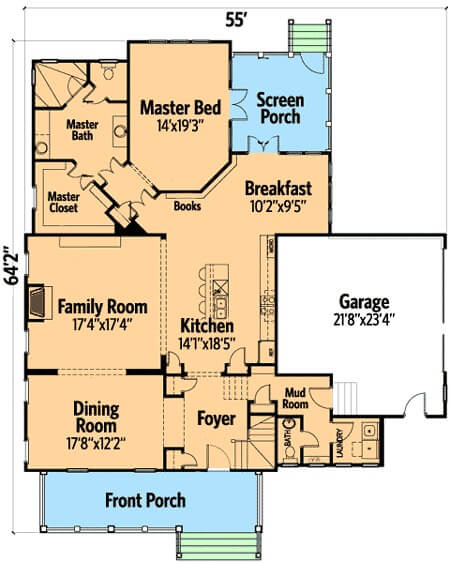
Second Level Floor Plan
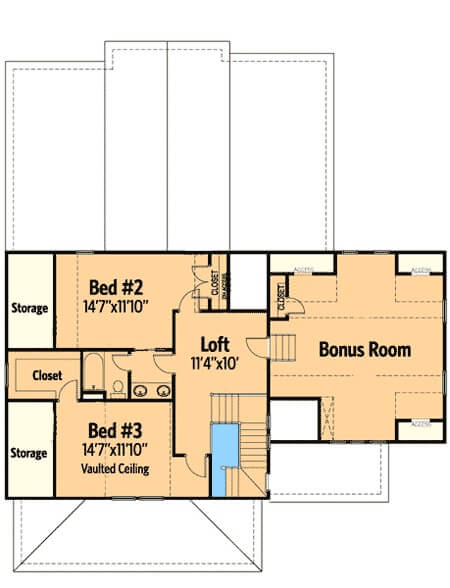
Front View
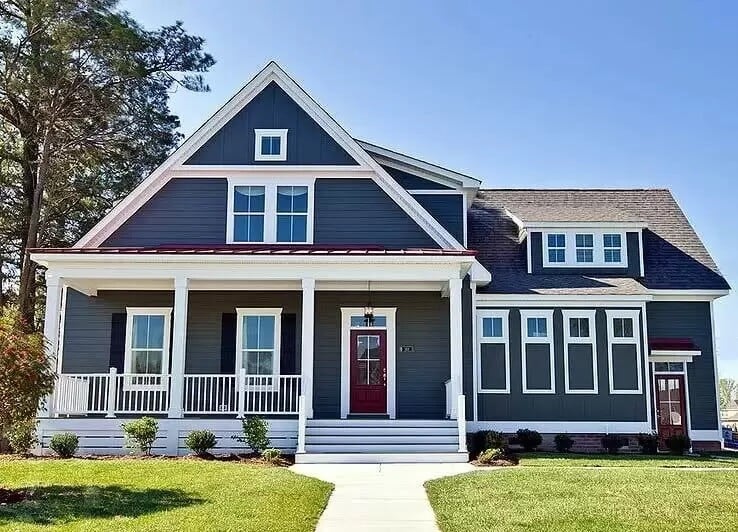
Right View
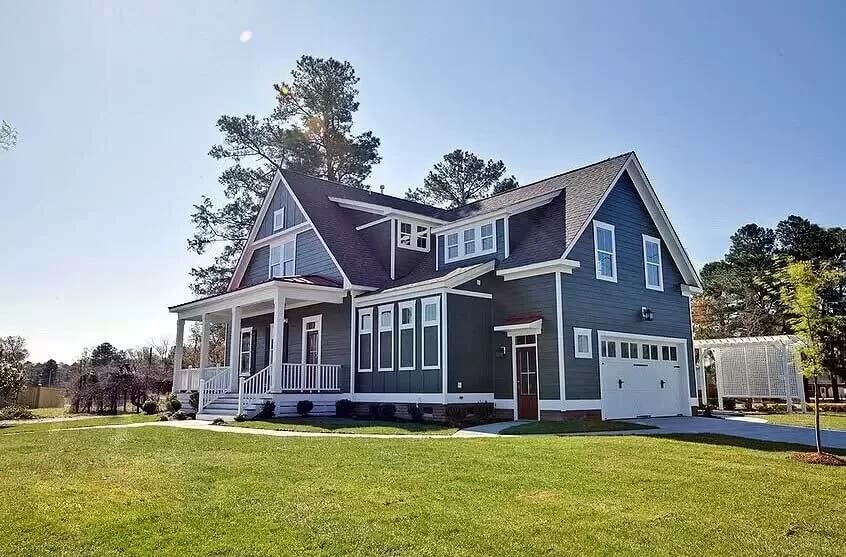
Foyer
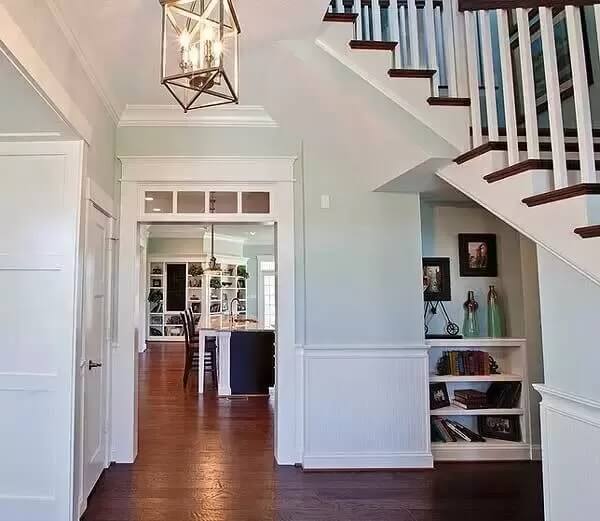
Kitchen
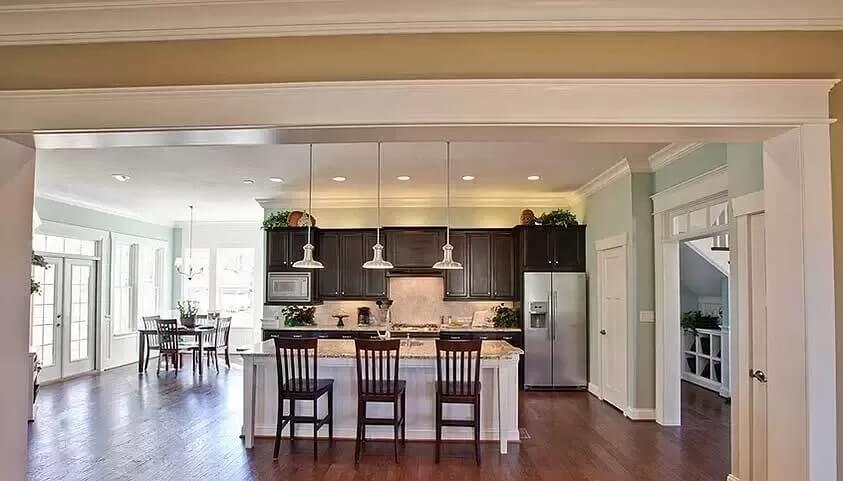
Dining Room
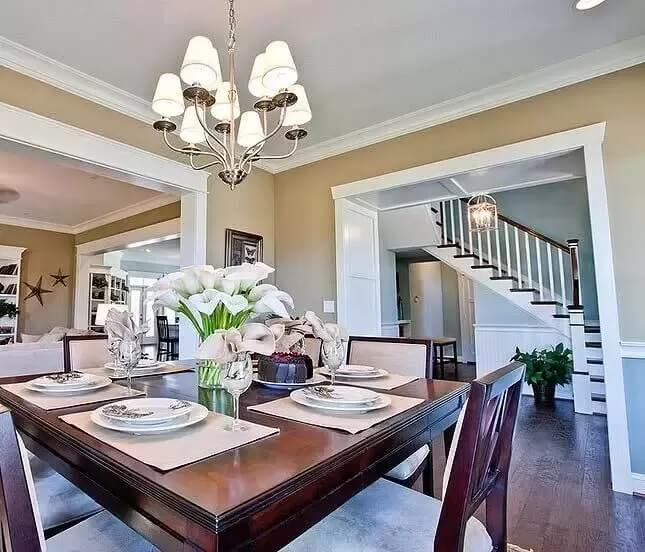
Kitchen
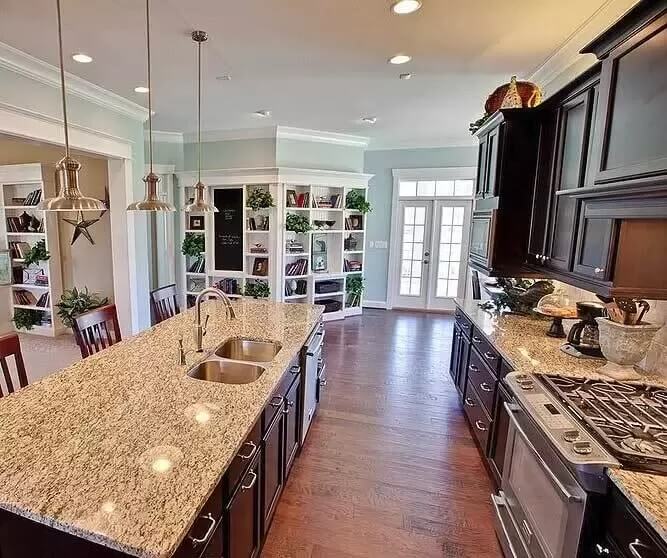
Kitchen
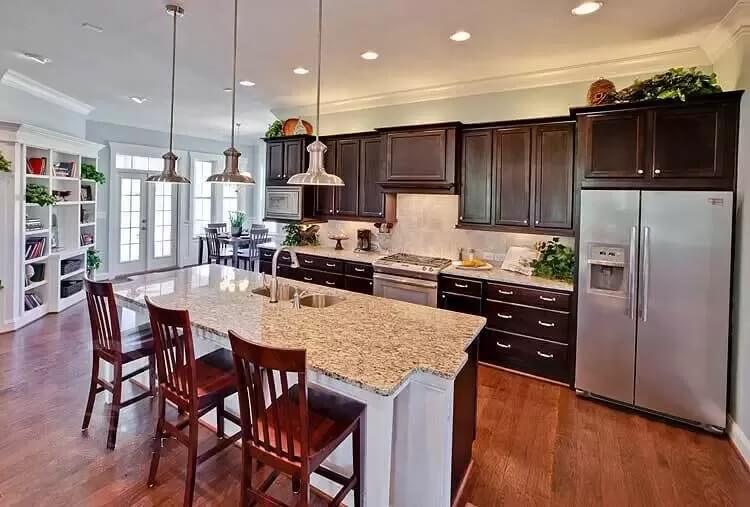
Family Room

Family Room
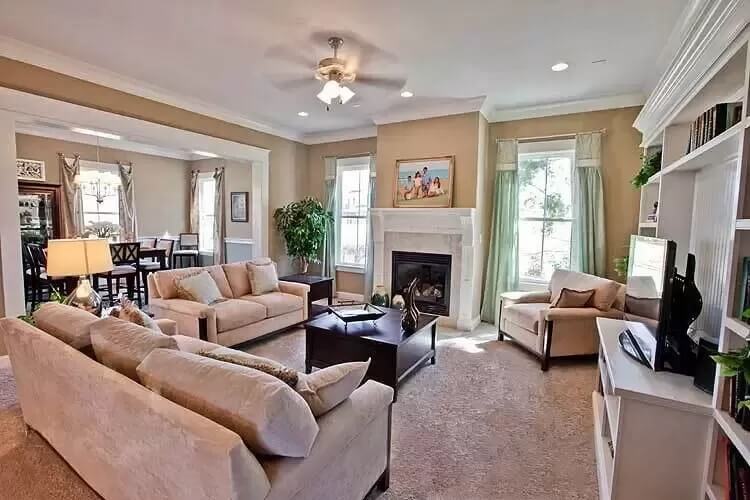
Breakfast Nook
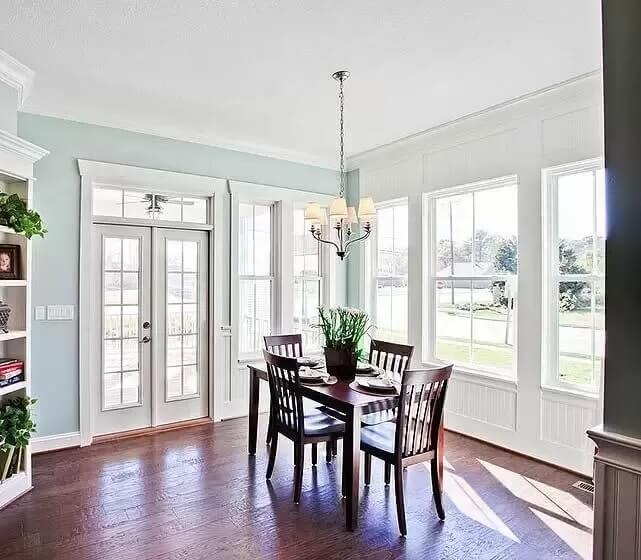
Primary Bedroom
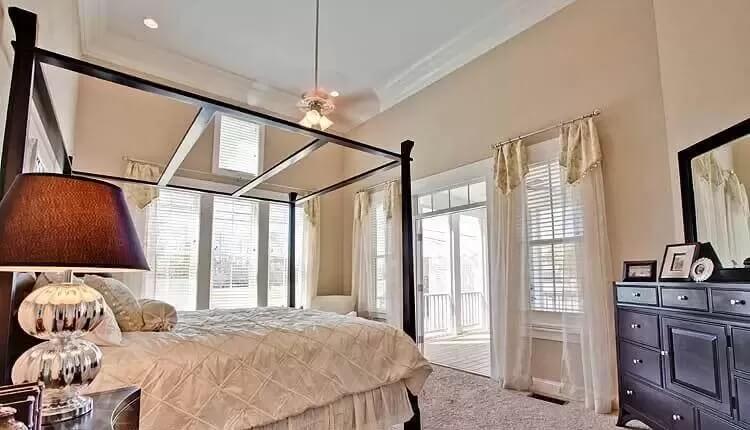
Bedroom
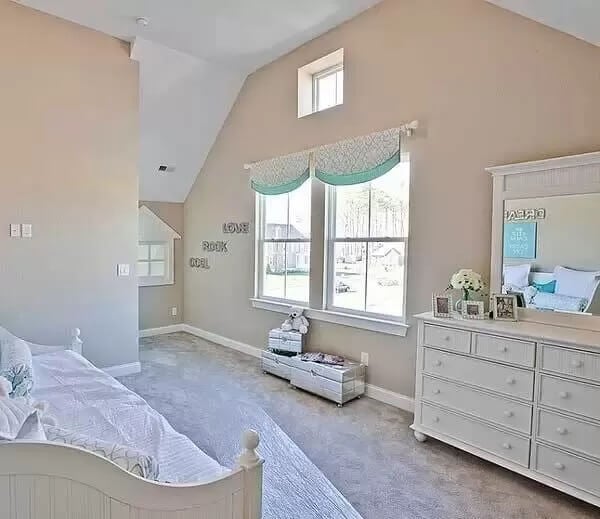
Bedroom
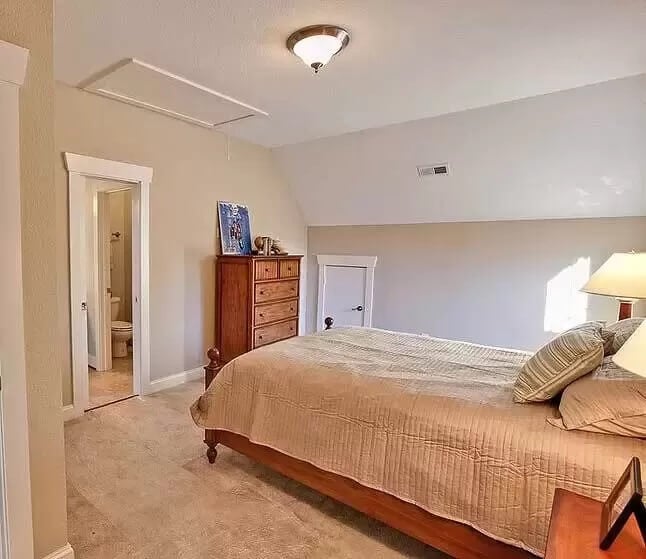
Details
This charming 3-bedroom country farmhouse showcases an inviting exterior with a blend of horizontal and vertical siding, white-framed windows, and a cozy front porch framed by classic white railings and columns. A side-loading double garage provides easy access through a mudroom.
As you step inside, a foyer with coat closets greets you. To the left, a formal dining room connects with the family room creating a nice gathering space.
The kitchen, family room, and breakfast nook flow seamlessly in an open floor plan. A fireplace warms the family room while double doors extend the breakfast nook onto a screened porch.
The primary bedroom is located on the main level for convenience. It has a spa-like ensuite, a walk-in closet, and private access to the screened porch.
Upstairs, two additional bedrooms are complemented by a versatile loft and a generous bonus room, providing ample space for family activities, hobbies, or an additional guest suite.
Pin It!
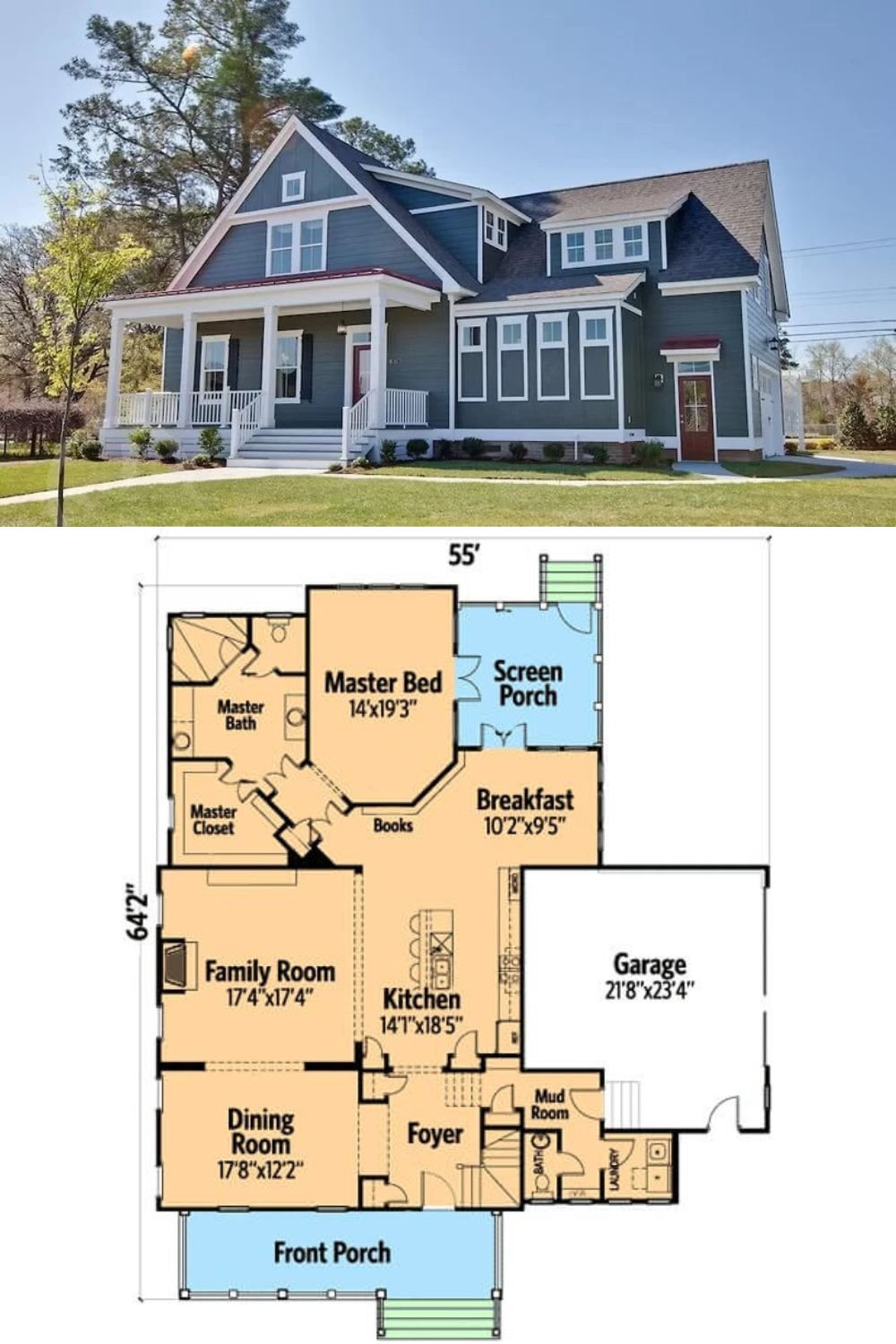
Architectural Designs Plan 30019RT






