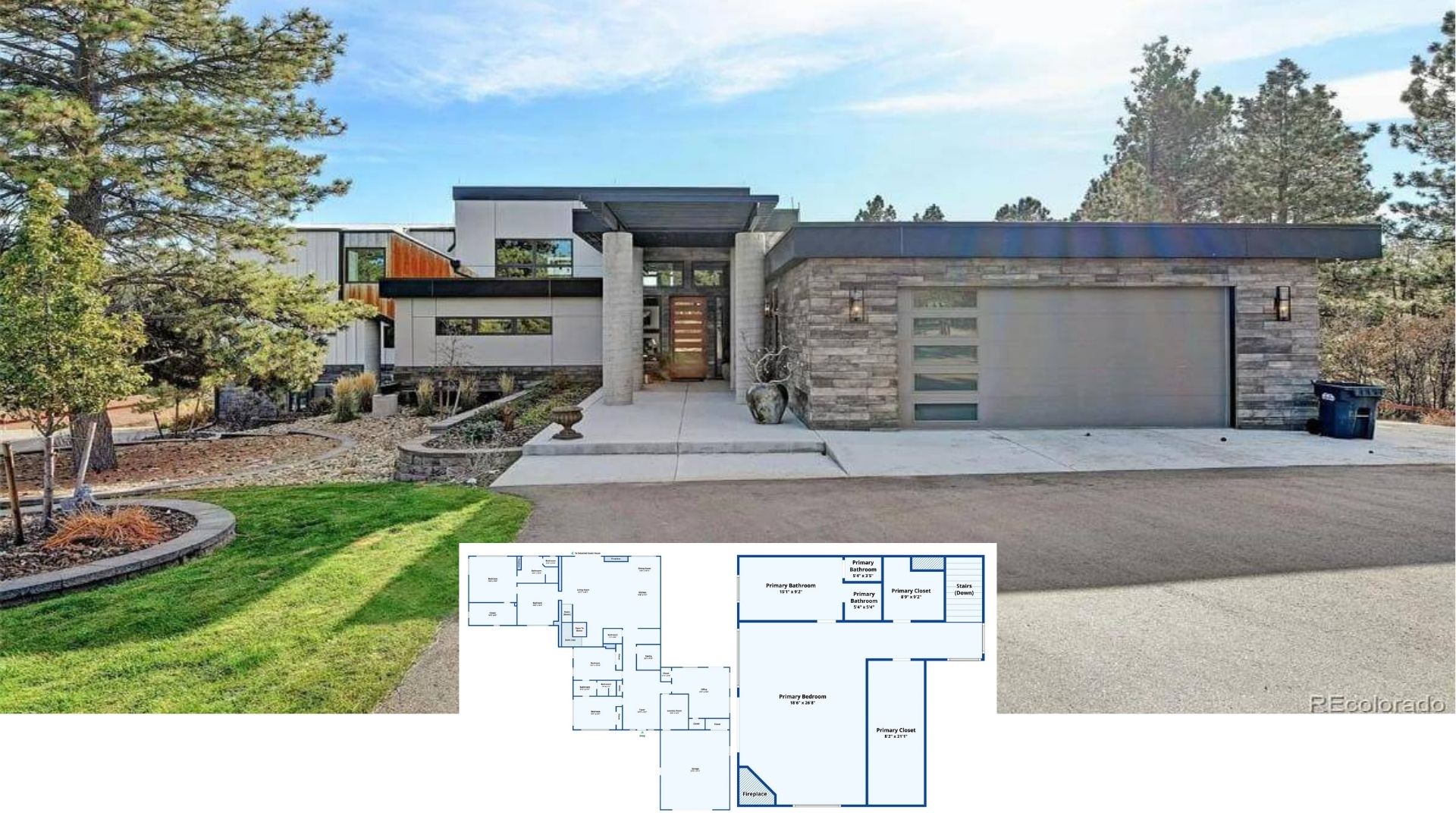
Specifications
- Sq. Ft.: 3,255
- Units: 2
- Width: 37′
- Depth: 48′
The Floor Plan






Photos



Details
Clapboard siding, board and batten, cedar shakes, and a large shed dormer above the covered front porch give a country craftsman appeal to this two-story duplex.
The main level consists of an open floor plan combining the living room, dining room, and kitchen. Built-in cabinets provide ample storage while a center island gives the kitchen a nice workspace and casual seating. An airy deck on the back makes a perfect lounging area and alfresco dining.
Upstairs, you’ll find three bedrooms and a laundry closet. Two family bedrooms share a hall bath while the primary bedroom comes with a 4-fixture ensuite and a walk-in closet.
Pin It!

Architectural Designs Plan 50202PH






