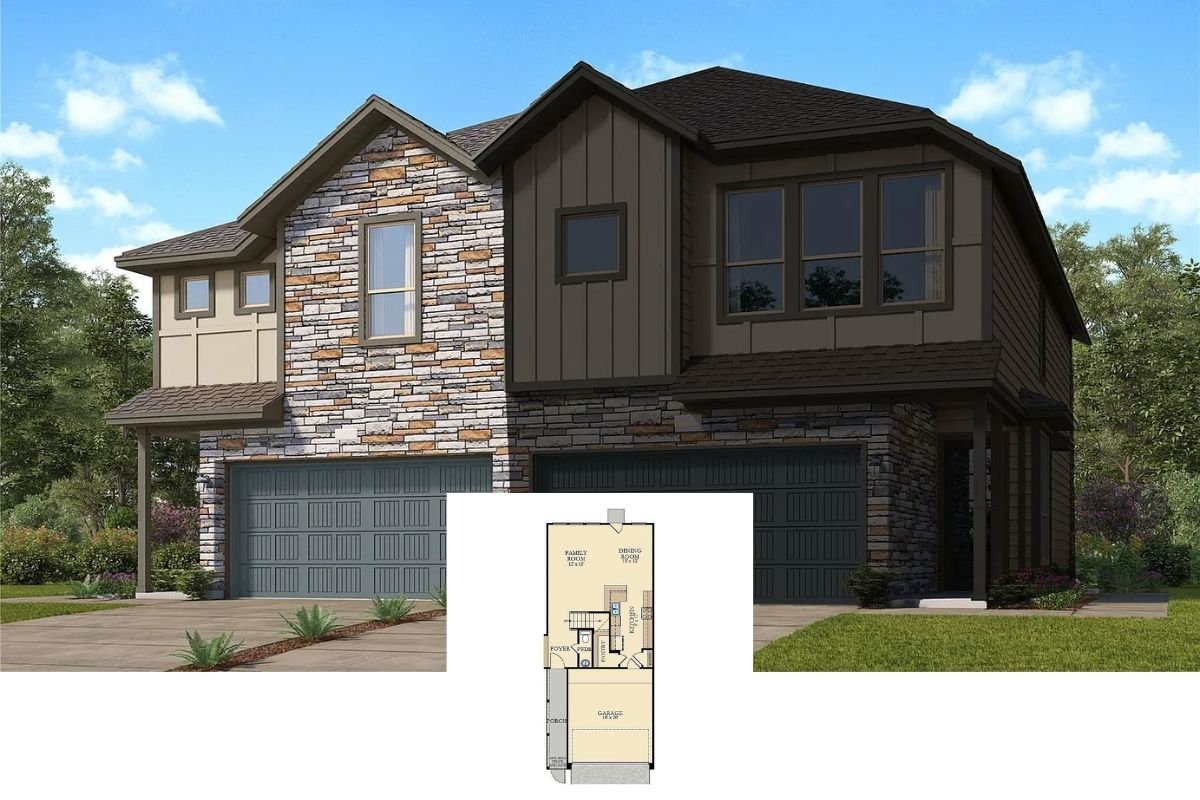
Specifications
- Sq. Ft.: 837
- Bedrooms: 2
- Bathrooms: 1
- Stories: 2
- Garage: 2
Main Level Floor Plan

Second Floor Plan

Front View

Rear View

Kitchen/Dining

Living Room

Front Elevation

Right Elevation

Left Elevation

Rear Elevation

Details
This 2-bedroom cottage-style ADU features a fresh, inviting facade with horizontal lap siding, painted brick accents, and light wood trims that add to its charming appeal.
The main level consists of an oversized double garage with a workshop space. It includes a foyer and a spacious covered patio that extends the living space outdoors.
An open floor plan at the top of the stairs seamlessly unites the living room, kitchen, and dining area. A tray ceiling defines the living room while L-shaped counters form the kitchen. A nearby laundry closet adds convenience and functionality.
The bedrooms line the left wing. They share a centrally located hall bath equipped with a sink vanity and a tub and shower combo.
Pin It!

The House Designers Plan THD-10061






