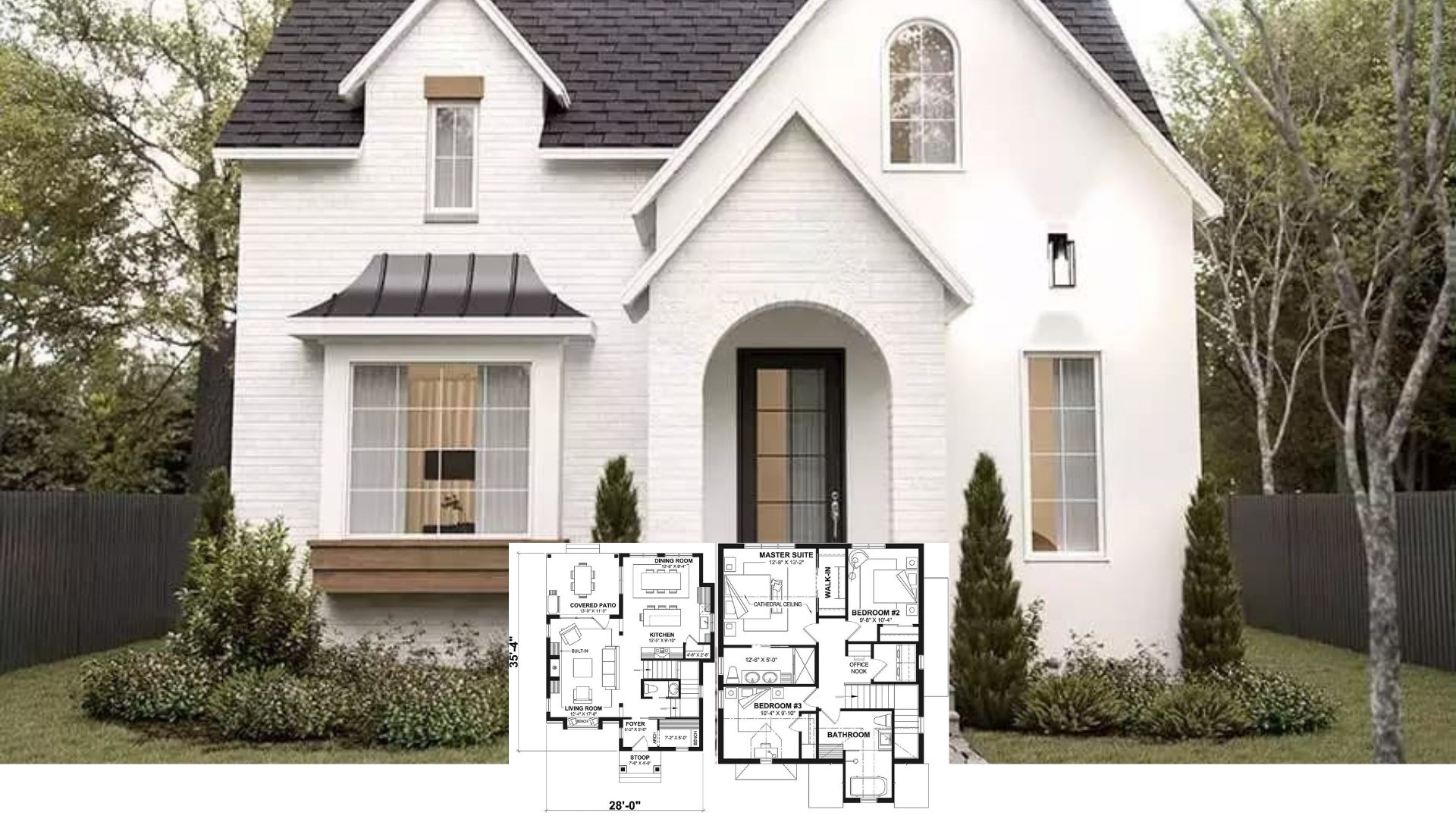
Specifications
- Sq. Ft.: 1,633
- Bedrooms: 3
- Bathrooms: 2.5
- Stories: 2
- Garage: 2
Main Level Floor Plan

Second Level Floor Plan

Lower Level Floor Plan

Family Room

Dining Room

Dining Room

Kitchen

Kitchen

Kitchen

Primary Bedroom

Primary Bedroom

Left View

Rear View

Right View

Sunset View

Details
This 3-bedroom Tuscan home exudes a timeless charm with its textured stucco exterior, clay-tiled roofs, and decorative arches framing the windows and garage doors.
The 2-car garage occupies the ground level along with a mechanical room, a storage room, and a covered patio perfect for outdoor relaxation.
On the main floor, an open floor plan seamlessly connects the gathering room, dining area, and kitchen. A cozy fireplace creates an inviting ambiance while three sets of French doors open to a wide lanai where you can enjoy the fresh air and breathtaking views. The formal living room in front provides a more intimate gathering space and the foyer nearby includes a convenient powder bath for guests.
The top floor houses three bedrooms and a laundry room for added convenience. Two secondary bedrooms share a centrally located hall bath while the primary suite enjoys the luxury of a private bath, a spacious walk-in closet, and a private balcony.
Pin It!

Architectural Designs Plan 62488DJ






