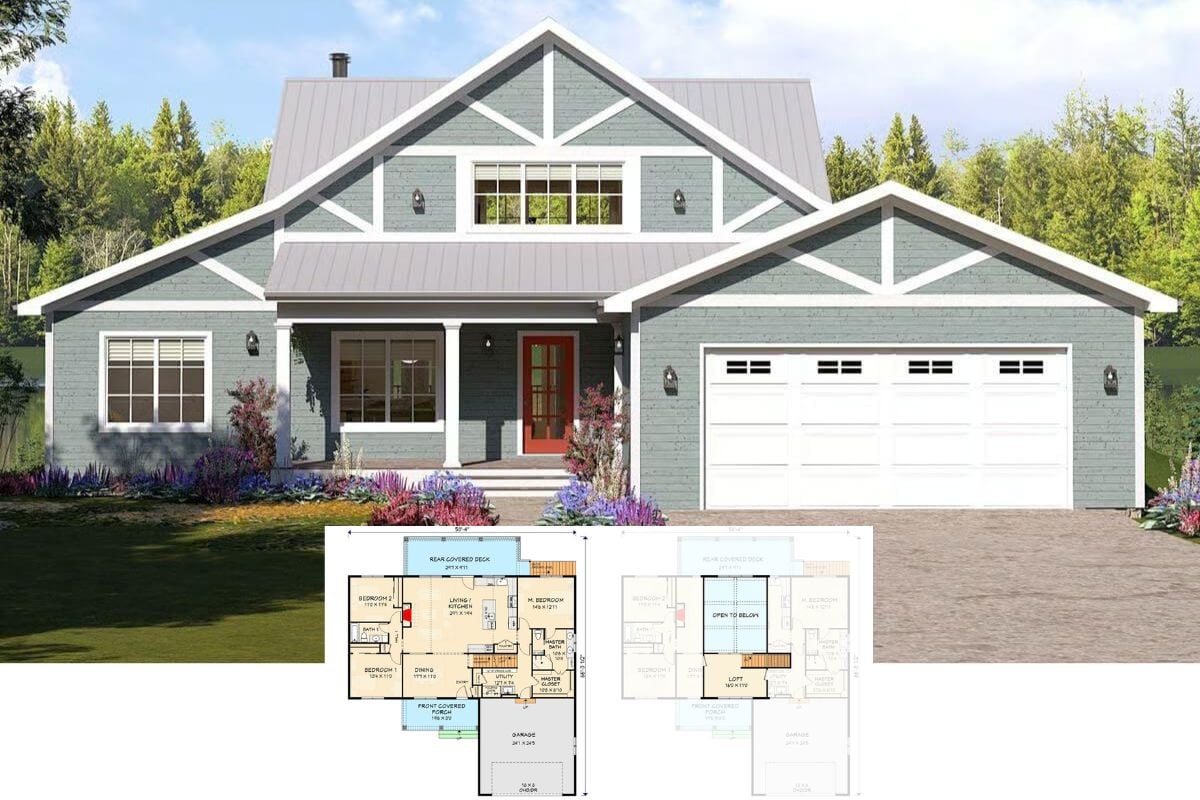
Specifications
- Sq. Ft.: 1,329
- Bedrooms: 3
- Bathrooms: 2
- Stories: 2
- Garage: 2
Main Level Floor Plan

Second Level Floor Plan

Right View

Kitchen

Kitchen

Dining Area

Dining Area

Family Room

Primary Bedroom

Primary Bedroom

Front-Left View

Rear-Right View

Rear-Left View

Details
This cottage-style home features a mix of white siding, stone accents, and dark trims, creating a modern yet classic look. A covered entryway with an arched stone entrance adds character and charm. The three-car garage with wood-style doors provides ample storage and blends seamlessly with the design.
The main level has an open-concept layout that connects the family room, kitchen, and dining area. The cathedral ceiling in the family room creates a spacious and airy atmosphere. The kitchen features a large island, a walk-in pantry, and direct access to the dining area. A mudroom with built-in storage and bench space provides convenience near the garage entrance.
The upper level includes three bedrooms, two bathrooms, and a laundry room for easy access. The primary suite features a private bathroom and a walk-in closet for added comfort. Two additional bedrooms have built-in closets and share a bathroom.
Pin It!

Architectural Designs Plan 62526DJ






