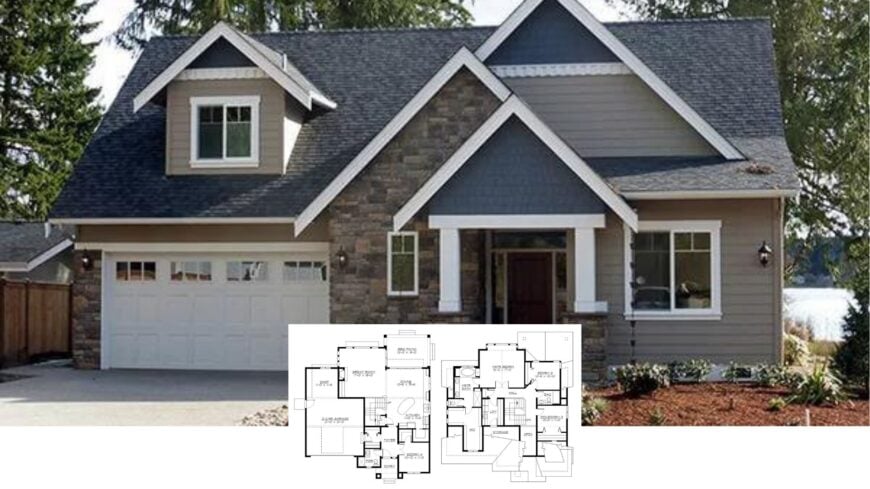
Our tour today explores a 2,388-square-foot Craftsman home that pairs rugged stonework with warm cedar siding. With 2 stories, four bedrooms, and 3 baths are arranged around an airy great room that flows straight to an outdoor BBQ patio—perfect for weekend gatherings.
A two-car garage with an attached shop answers every storage need, while a welcoming front porch whispers, “sit and stay awhile.” With its thoughtful layout and timeless detailing, this residence feels both fresh and familiar.
Craftsman Style with Rich Stone Facade and Inviting Porch
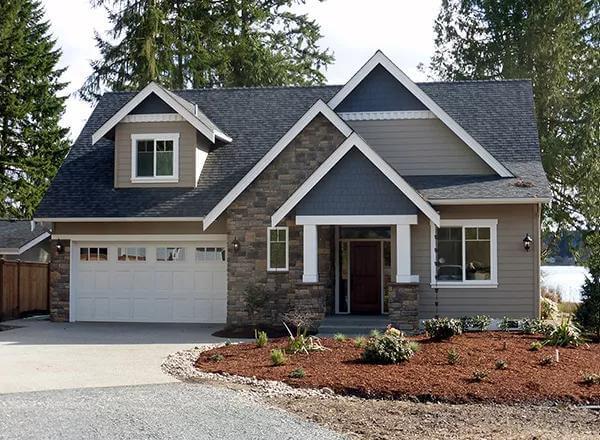
Every gable, tapered column, and exposed rafter declares its allegiance to the Craftsman tradition. The balanced mix of stone, shingle, and wood celebrates hand-crafted honesty, setting the stage for a floor-plan walkthrough that shows just how effortlessly form meets function inside.
Explore the Spacious Craftsman Main Floor with BBQ Patio and Great Room
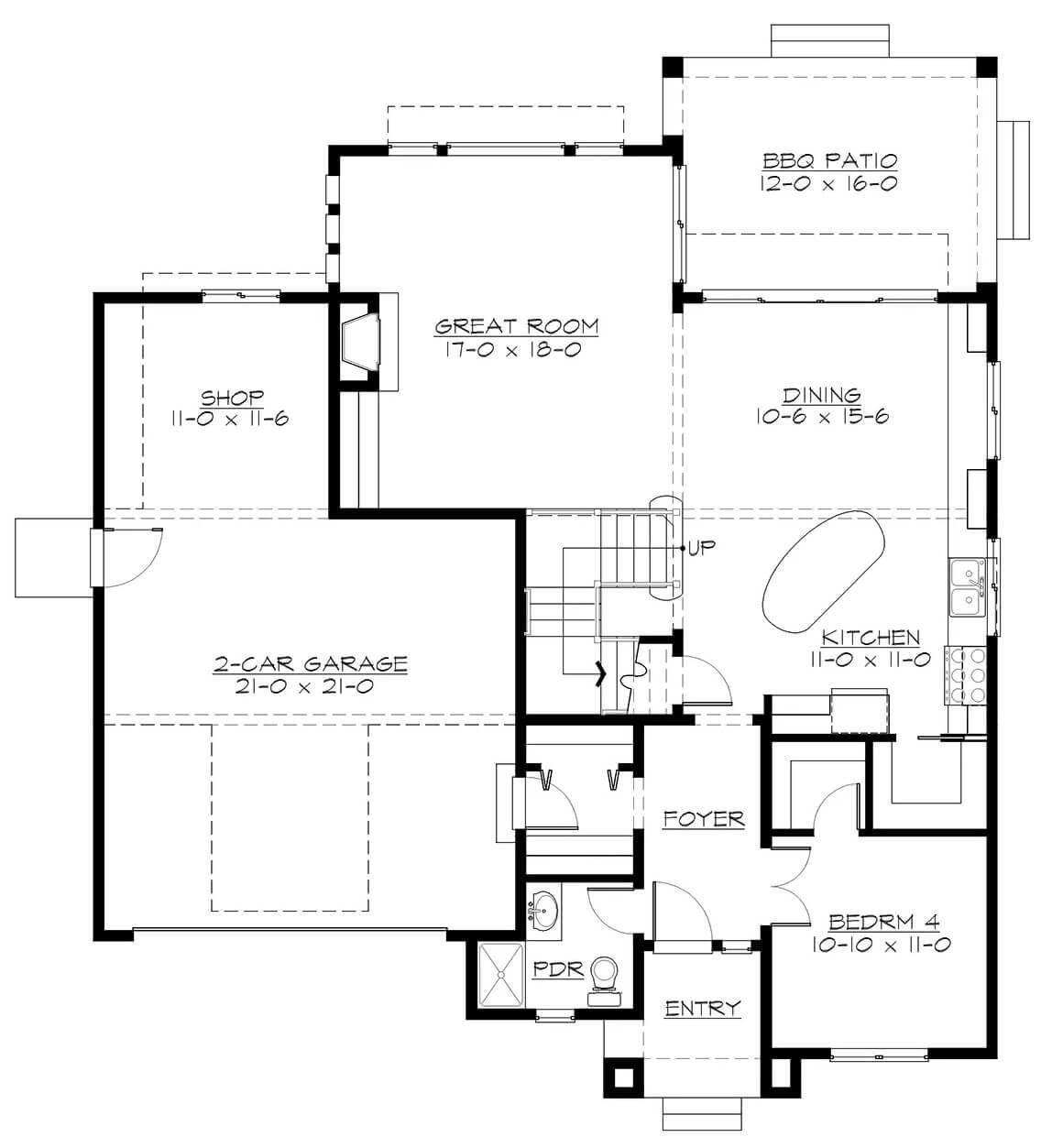
This floor plan reveals a fluid layout connecting the great room, dining area, and kitchen, perfect for gatherings. Notice the seamless transition to the outdoor BBQ patio, enhancing the home’s entertainment potential.
A practical two-car garage and adjacent shop provide ample space for hobbies and storage, reflecting the Craftsman style’s functional sophistication.
Craftsman Second Floor Plan with Versatile Den
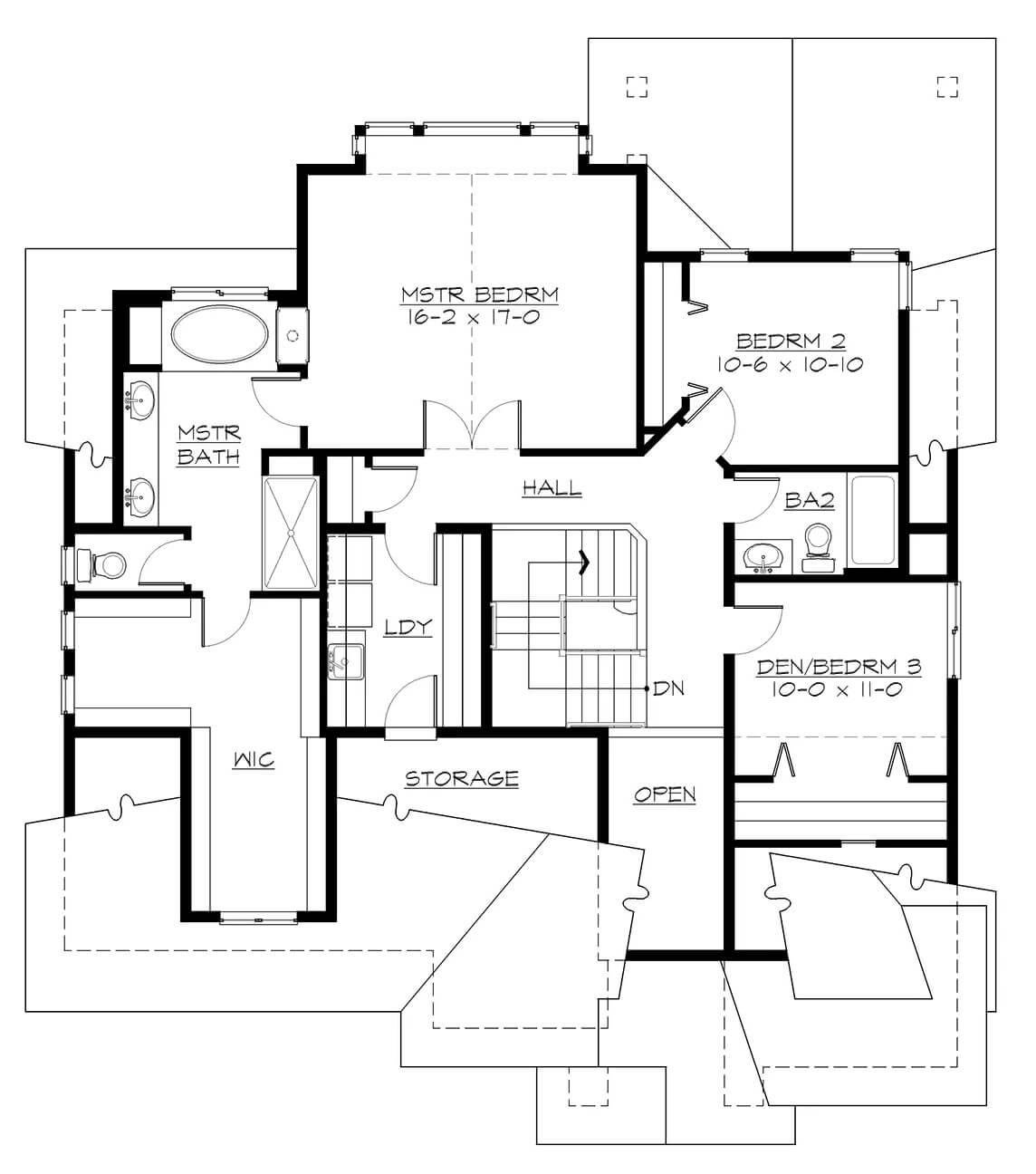
On this level, the floor plan highlights a spacious master bedroom with an adjoining master bath and walk-in closet. Two additional rooms offer flexibility: a dedicated bedroom and a den that can double as a third bedroom.
The layout emphasizes functionality with a well-placed laundry room and additional storage space, all connected by a central hall.
Source: The House Designers – Plan 5572
Appealing Craftsman Facade with Dormer and Stone Detailing
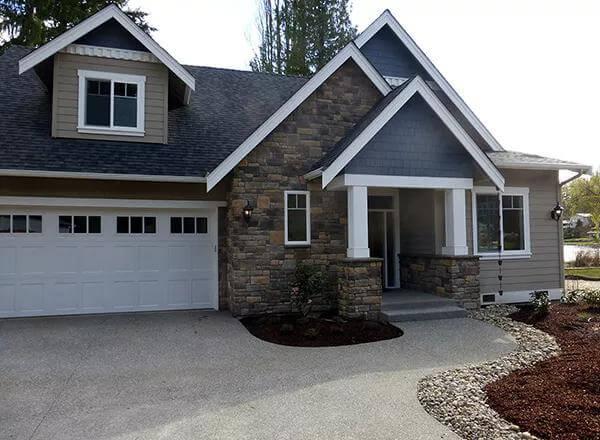
The Craftsman facade features an engaging blend of stonework and siding, creating a robust yet inviting appearance.
A prominent front gable and a comfortable dormer bring architectural charm, while the sheltered porch lends a warm welcome. The large garage door aligns seamlessly with the design, blending functionality with style.
Living Room with Stone Fireplace and Expansive Windows for Natural Light
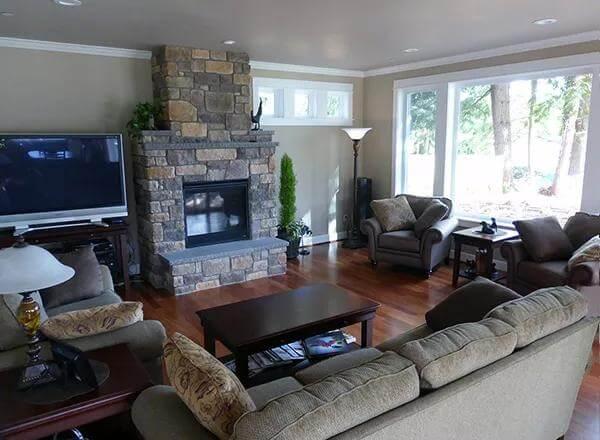
This Craftsman living room centers around a striking stone fireplace, infusing the space with rustic charm. Large windows on two walls flood the room with natural light, creating a bright, airy atmosphere that invites relaxation. Thoughtful furniture placement balances comfort and style, making it a welcoming space for gatherings.
Spacious Craftsman Kitchen with Striking Granite Island
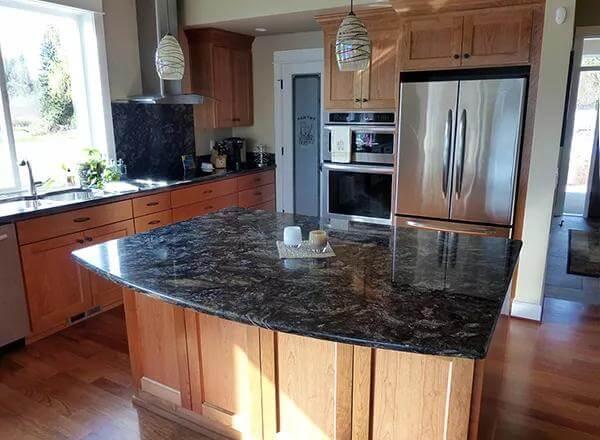
This kitchen embraces Craftsman style with its rich wood cabinetry and an eye-catching granite island at the center.
Stainless steel appliances and a deep dual sink provide contemporary functionality amidst the classic design elements. Pendant lighting adds a touch of refinement, casting a warm glow over this well-appointed culinary space.
Take in the Breezy Dining Nook Overlooking a Calm Lake
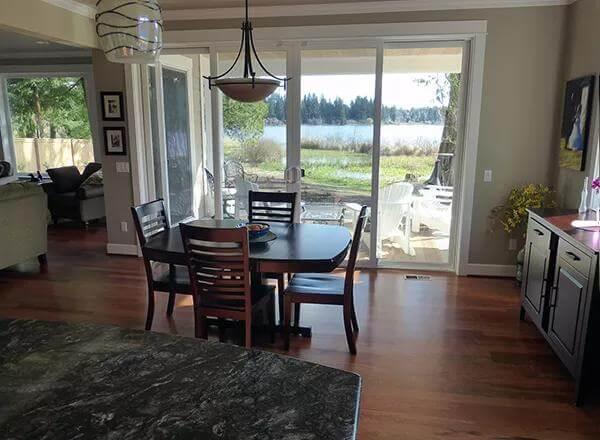
This dining area is a visual delight, with expansive glass sliding doors framing peaceful lake views. The simple, stylish table and chairs sit on warm hardwood flooring, which ties the room to the natural surroundings.
A pendant light hangs above, adding an intimate glow that’s perfect for both casual meals and special gatherings.
Efficient Laundry Room with Utility Sink and Ample Counter Space
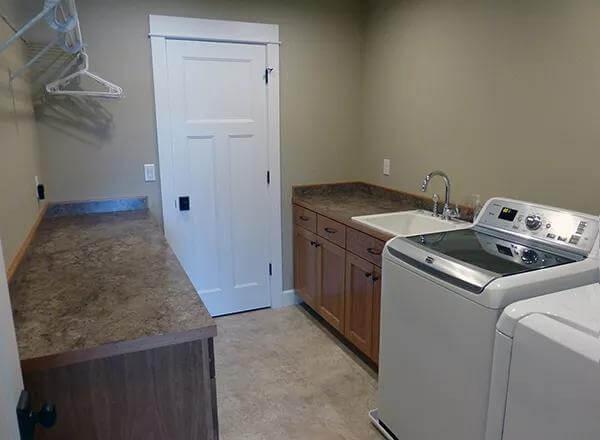
This Craftsman laundry room is designed for practicality, featuring a robust utility sink and generous counter space for sorting and folding. Simple wooden cabinetry adds warmth and blends seamlessly with the neutral walls. Overhead shelving maximizes storage, keeping this essential space organized and uncluttered.
Check Out the Graceful Staircase with Detailed Iron Balusters
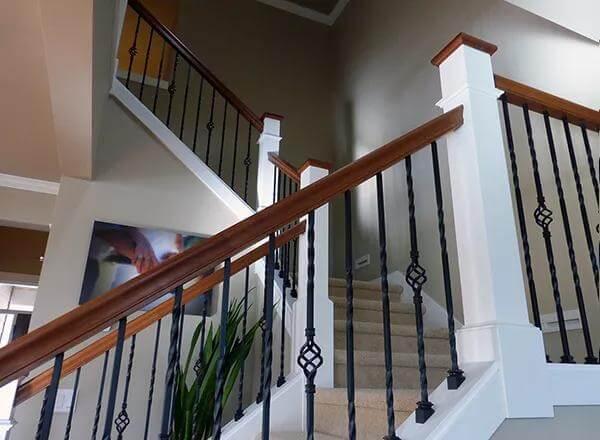
This Craftsman-style staircase makes a bold statement with its detailed iron balusters and warm wooden handrails.
The crisp white posts contrast beautifully against the soft wall tones, highlighting the architectural craftsmanship. A strategically placed plant adds a touch of greenery, enhancing the inviting atmosphere within the home.
Simple Yet Stylish Bedroom with a Pleasant Window Nook
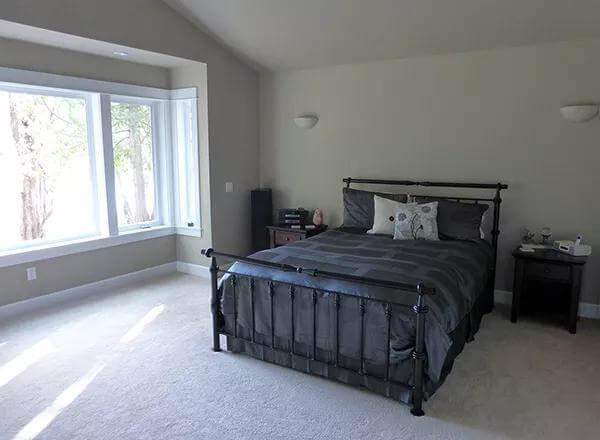
This bedroom features an exquisite wrought iron bed as its centerpiece, complemented by soothing neutral walls. A delightful window nook invites daylight in, offering a harmonious view of the trees outside. The space exudes simplicity and comfort, with subtle decor elements enhancing the room’s undisturbed vibe.
Contemporary Craftsman Bathroom with a Relaxing Garden View Soaker Tub
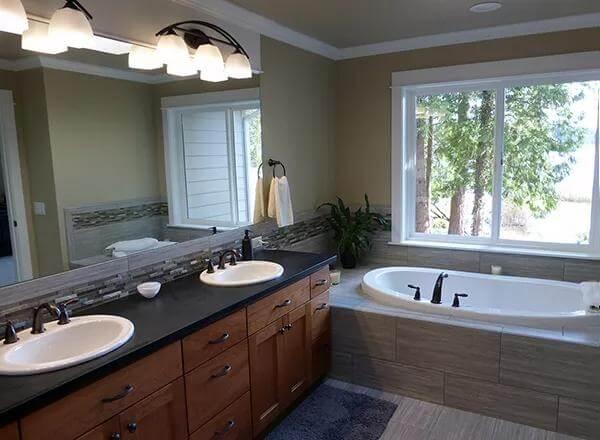
This Craftsman bathroom combines innovative comfort with traditional charm, featuring a spacious soaker tub next to expansive windows that offer peaceful garden views.
Double sinks with rich wood cabinetry and a polished granite countertop provide a functional, polished look. A row of tasteful light fixtures adds a bright touch, completing this inviting retreat.
Notice the Refined Shower Tiles in This Spacious Craftsman Bathroom
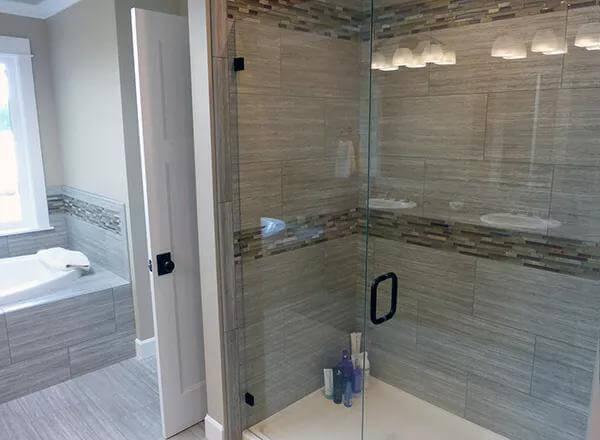
This Craftsman bathroom showcases a minimalist glass-enclosed shower featuring smooth, horizontal tiles with intricate accent strips for visual impact.
Just beyond, a deep soaker tub promises a restful retreat next to large windows that bathe the space in natural light. The seamless blend of traditional and contemporary design elements creates an undisturbed, functional environment perfect for relaxation.
Home Office with Impressive Corner Windows and Lake Views
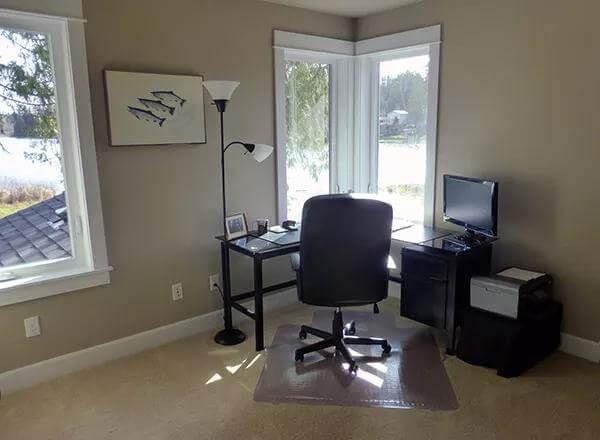
This welcoming home office makes the most of its corner windows, offering peaceful views of the lake and surrounding trees.
A polished, minimalist desk fits neatly into the space, complemented by a simple chair and a functional floor lamp. The neutral walls and understated decor create a calm atmosphere, perfect for focused work sessions immersed in nature’s beauty.
Compact Craftsman Bathroom with Classic Contrasts
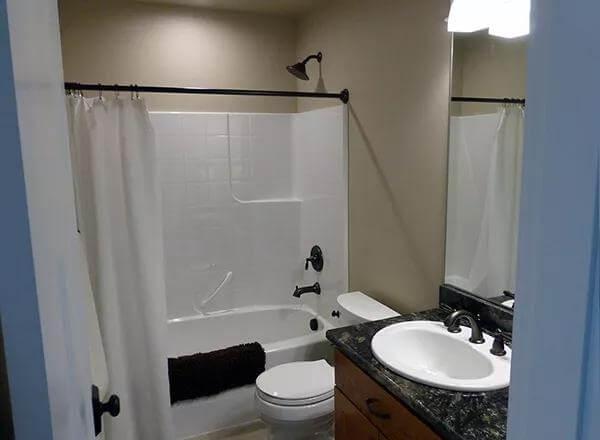
This bathroom showcases the chic simplicity with its crisp white tiles contrasting against a dark granite countertop. The warm wooden cabinetry adds a touch of Craftsman style, while the functional layout ensures practicality. Thoughtful fixtures, like the refined black tapware and strategic lighting, complete this timeless space.
Relax Under the Covered Porch of This Contemporary Craftsman Exterior
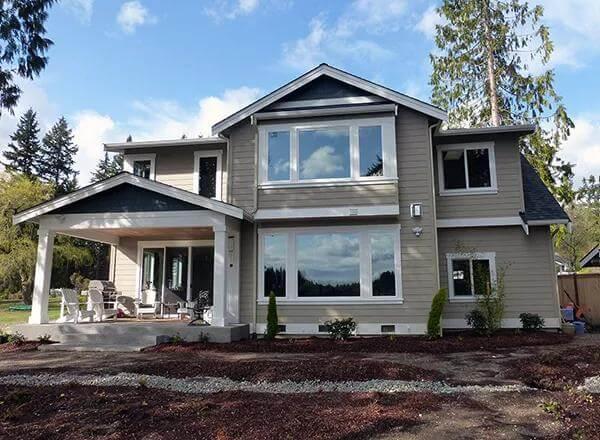
This sophisticated Craftsman home showcases a harmonious blend of horizontal siding and gable roofs, with expansive windows welcoming natural light.
The covered porch is a standout feature, offering a comfortable space for outdoor relaxation while connecting seamlessly to the interior. Thoughtful landscaping frames the facade, hinting at the soothing lifestyle this home promises.
Source: The House Designers – Plan 5572






